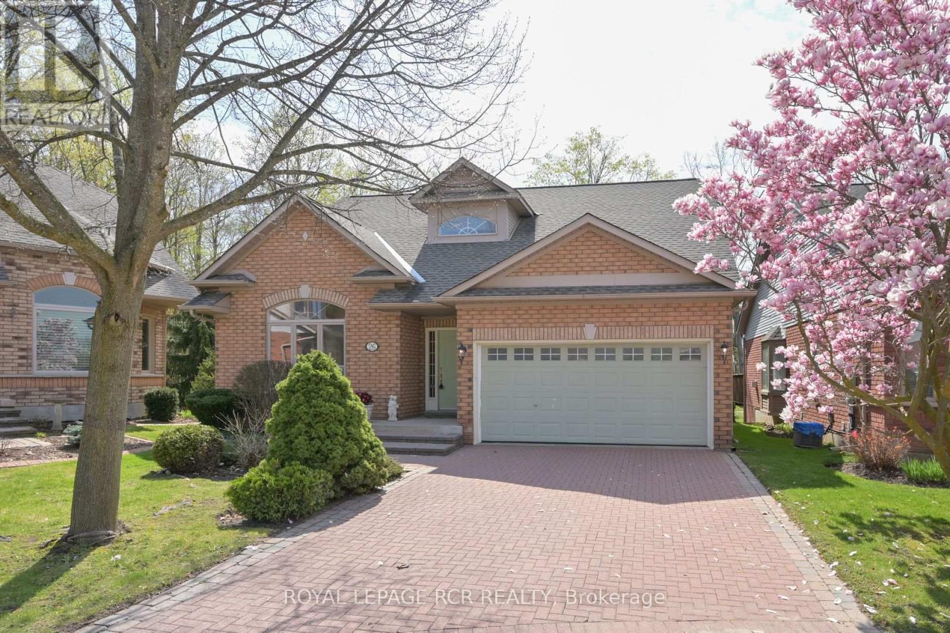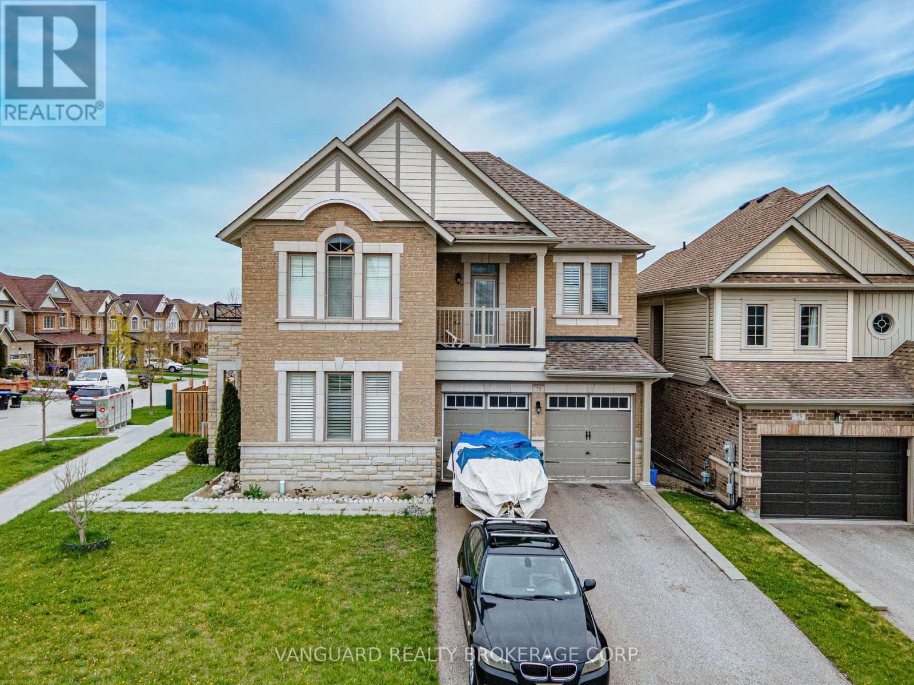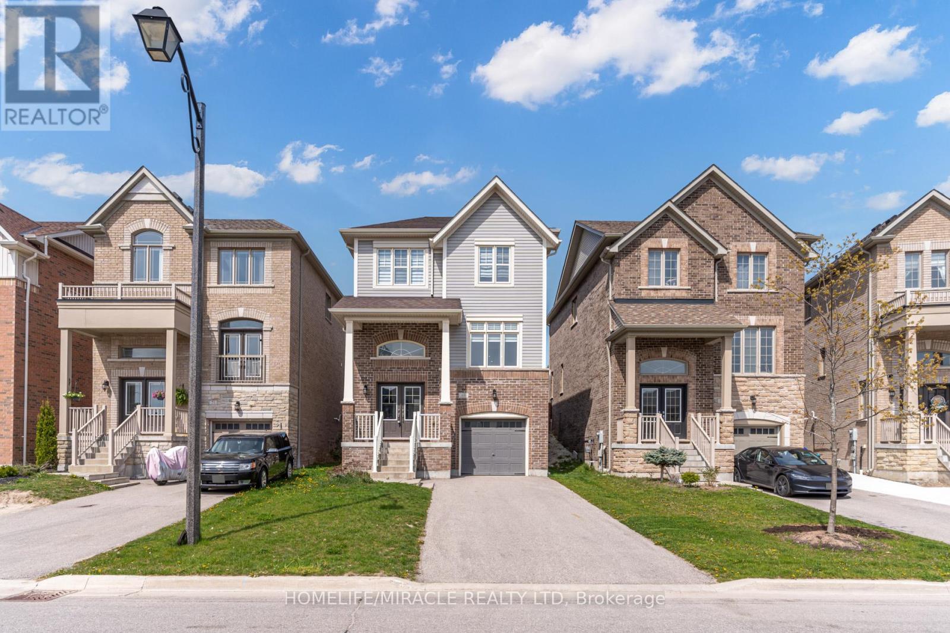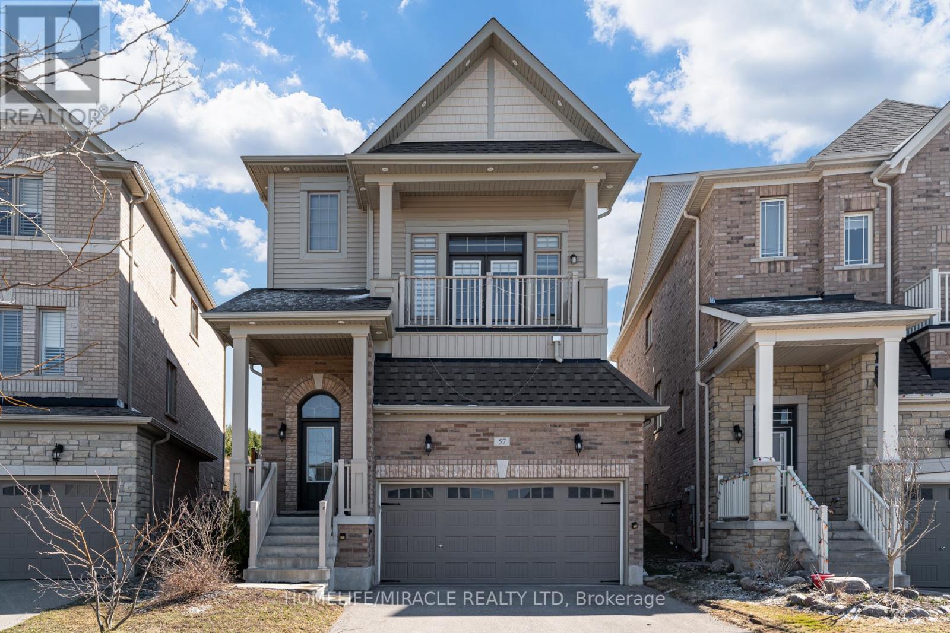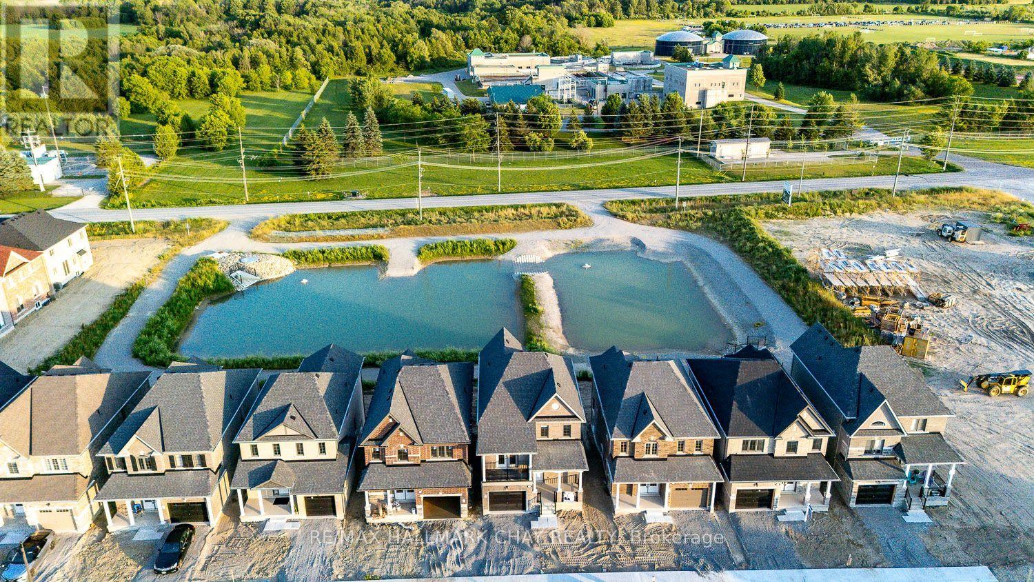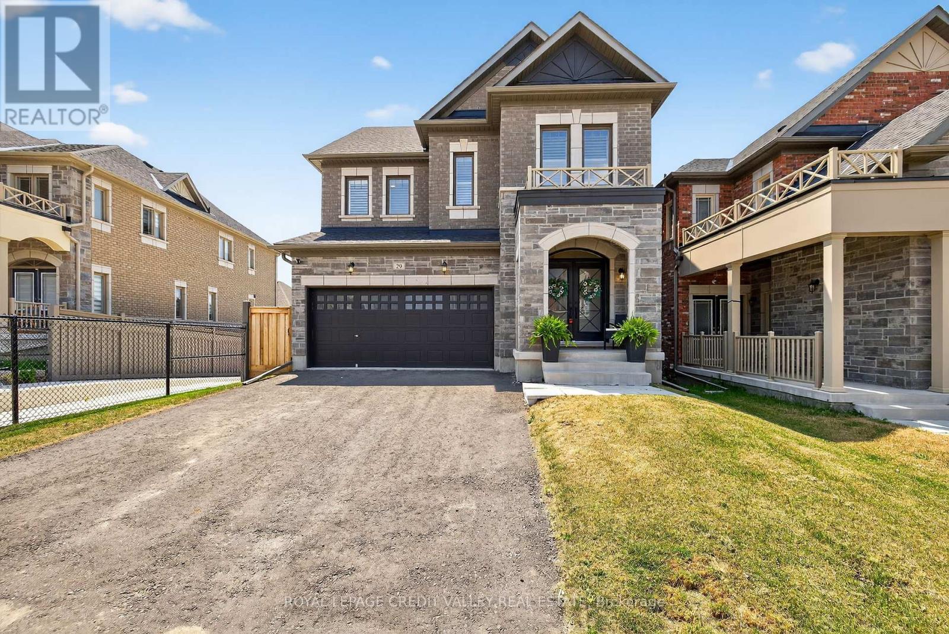Free account required
Unlock the full potential of your property search with a free account! Here's what you'll gain immediate access to:
- Exclusive Access to Every Listing
- Personalized Search Experience
- Favorite Properties at Your Fingertips
- Stay Ahead with Email Alerts
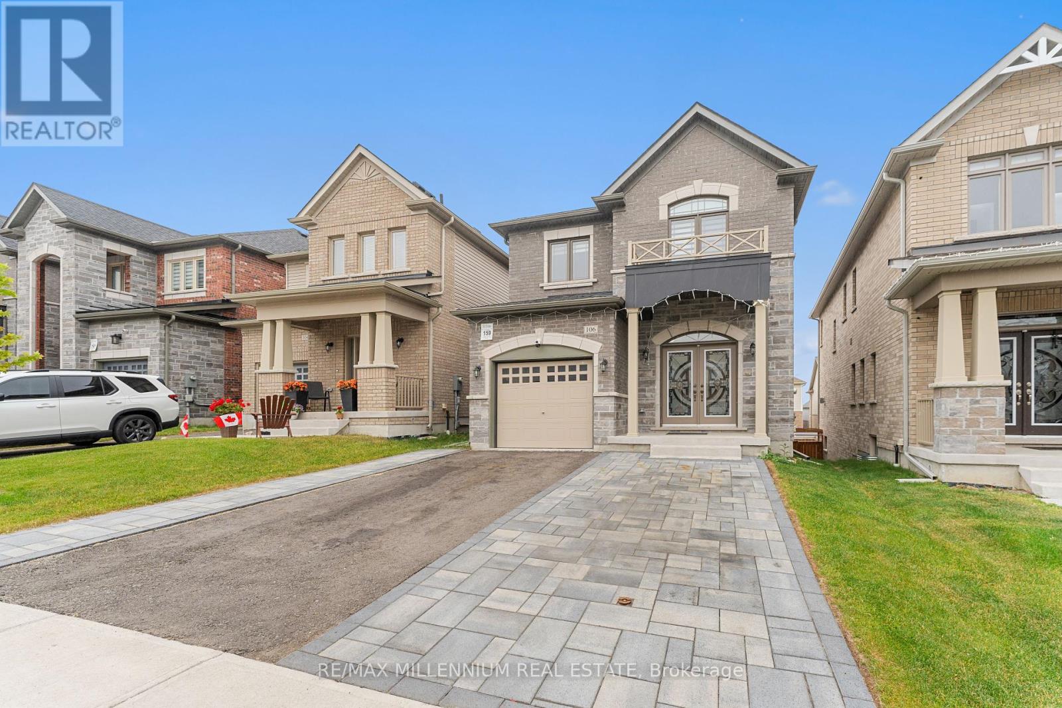
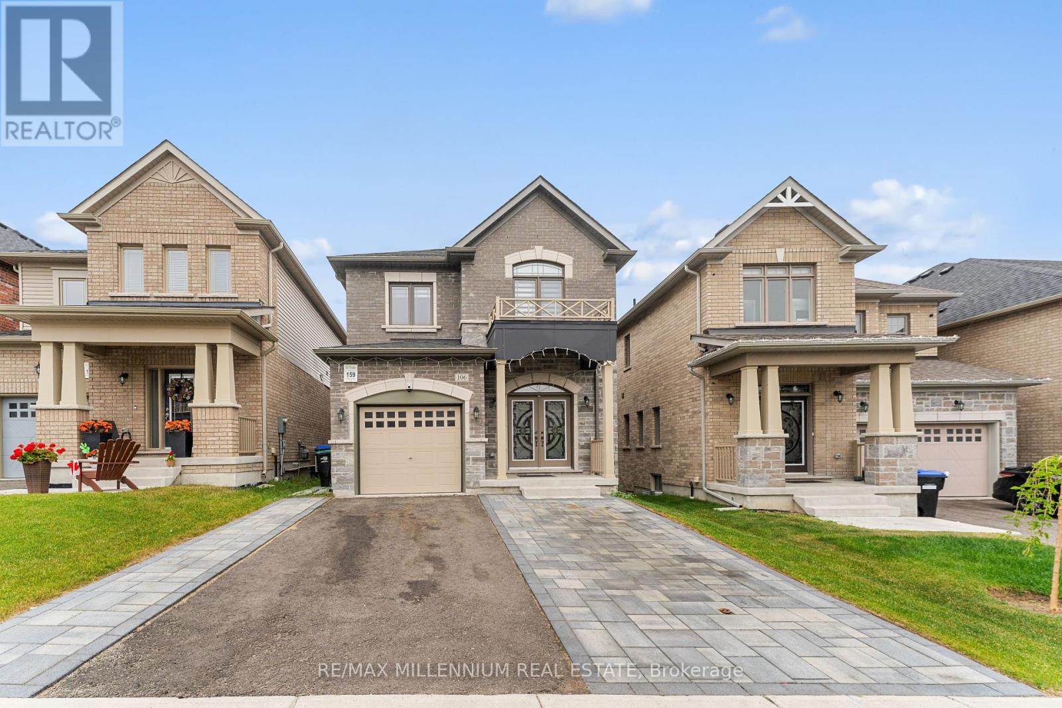
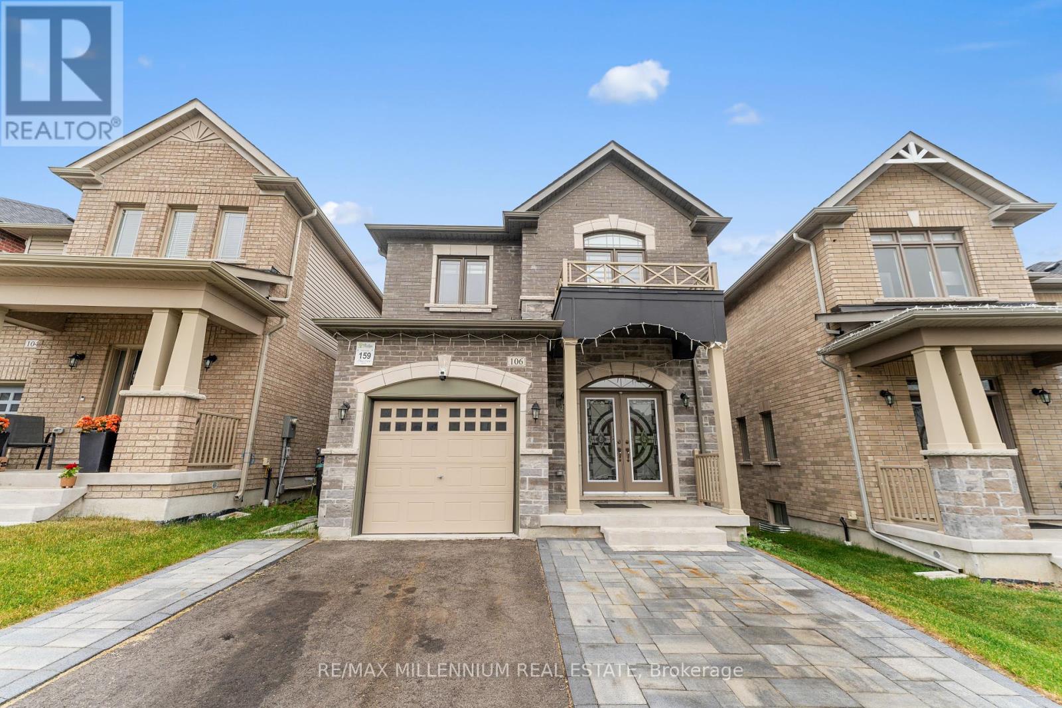
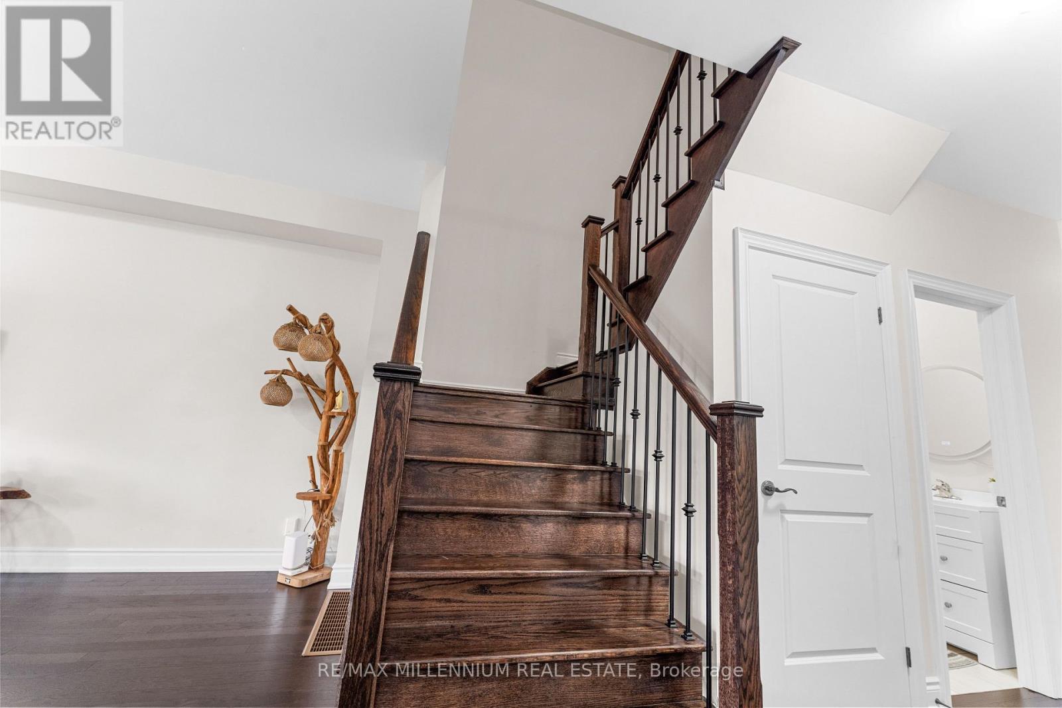
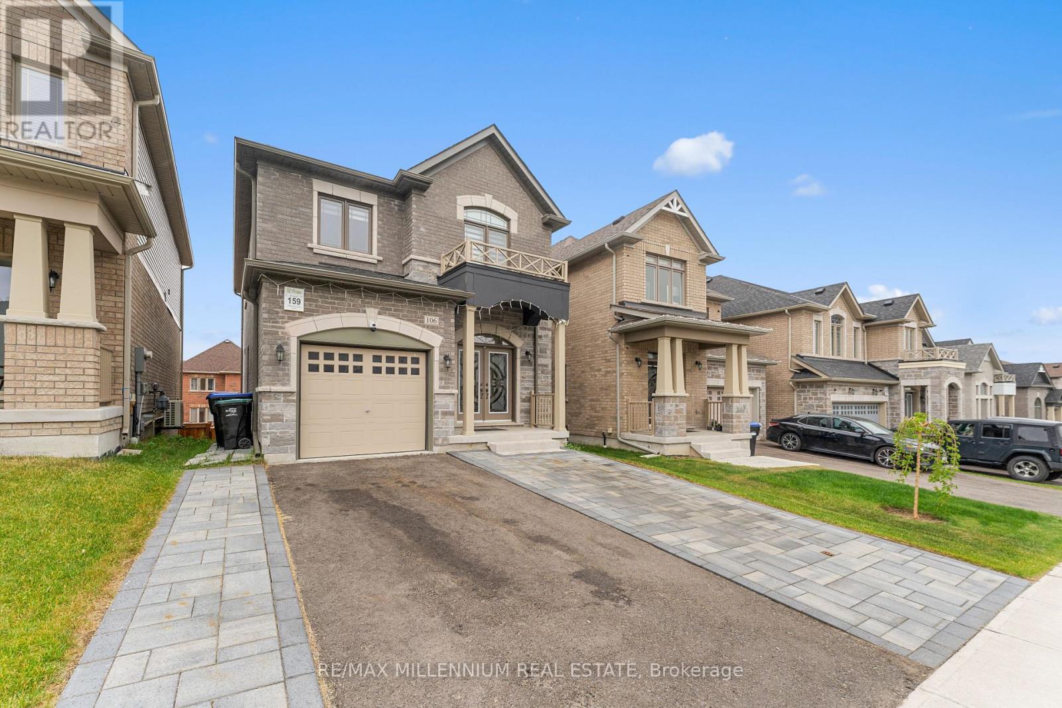
$1,049,000
106 KENNEDY BOULEVARD
New Tecumseth, Ontario, Ontario, L9R0V9
MLS® Number: N12242983
Property description
Welcome to this stunning all-brick detached home located in the highly desirable Treetops neighborhood. This modern residence blends timeless design with thoughtful functionality perfect for todays growing families. Step into a striking custom front entrance that opens into a separate tiled foyer with sleek, modern finishes. The main floor features A5-inch hardwood flooring throughout, creating a warm and cohesive flow from room to room. A formal dining room provides a dedicated space for entertaining, while the open-concept kitchen and family room offer the perfect blend of everyday comfort & elegance. The kitchen is a chefs dream, showcasing modern soft-close cabinetry, designer hardware, quartz countertops, and a large centre island with a deep double sink and upgraded faucet plus extra storage. Stainless steel appliances, including a gas range, complete the high-end package. The tiled breakfast area offers a bright, functional space for casual dining, flowing seamlessly into the family room where a cozy gas fireplace anchors the space. Upstairs, you'll find four spacious, carpeted bedrooms with modern layouts, including a serene primary retreat featuring a walk-incloset and a luxurious 5-piece ensuite with a standalone soaker tub and separate glass-enclosed shower. For added convenience, a well-equipped upstairs laundry room completes the level. The basement is an open canvas with rough-ins for a bathroom and a walk-out with a large window and sliding glass door offering incredible potential for a future in-law suite, rec room, or incomespace. Outside, enjoy professionally landscaped front and backyards with recent interlocking stonework added to the driveway and entrance for added curb appeal. This move-in-ready home is located one of Allistons most sought-after family communities close to parks, schools, andeveryday essentials. A perfect blend of style comfort, and potential awaits!
Building information
Type
*****
Appliances
*****
Basement Development
*****
Basement Type
*****
Construction Style Attachment
*****
Cooling Type
*****
Exterior Finish
*****
Fireplace Present
*****
Flooring Type
*****
Foundation Type
*****
Half Bath Total
*****
Heating Fuel
*****
Heating Type
*****
Size Interior
*****
Stories Total
*****
Utility Water
*****
Land information
Amenities
*****
Sewer
*****
Size Depth
*****
Size Frontage
*****
Size Irregular
*****
Size Total
*****
Rooms
Main level
Bathroom
*****
Eating area
*****
Kitchen
*****
Dining room
*****
Living room
*****
Basement
Recreational, Games room
*****
Second level
Bathroom
*****
Bedroom 3
*****
Bedroom 2
*****
Bedroom
*****
Primary Bedroom
*****
Laundry room
*****
Main level
Bathroom
*****
Eating area
*****
Kitchen
*****
Dining room
*****
Living room
*****
Basement
Recreational, Games room
*****
Second level
Bathroom
*****
Bedroom 3
*****
Bedroom 2
*****
Bedroom
*****
Primary Bedroom
*****
Laundry room
*****
Courtesy of RE/MAX MILLENNIUM REAL ESTATE
Book a Showing for this property
Please note that filling out this form you'll be registered and your phone number without the +1 part will be used as a password.

