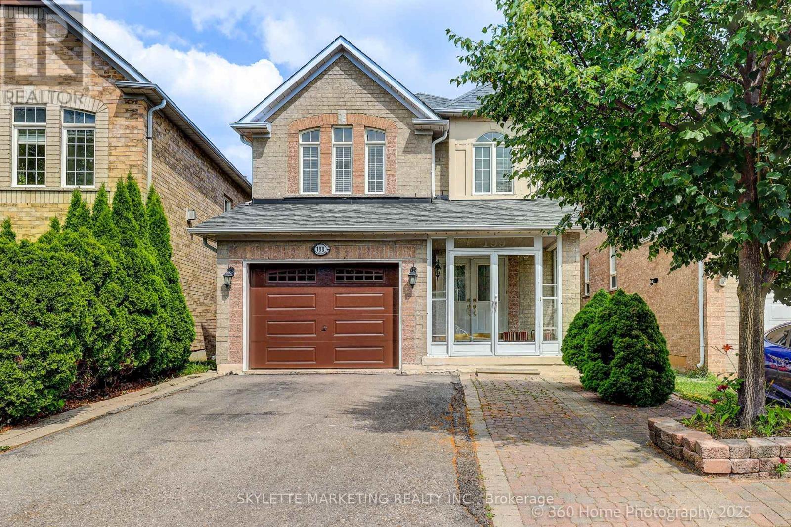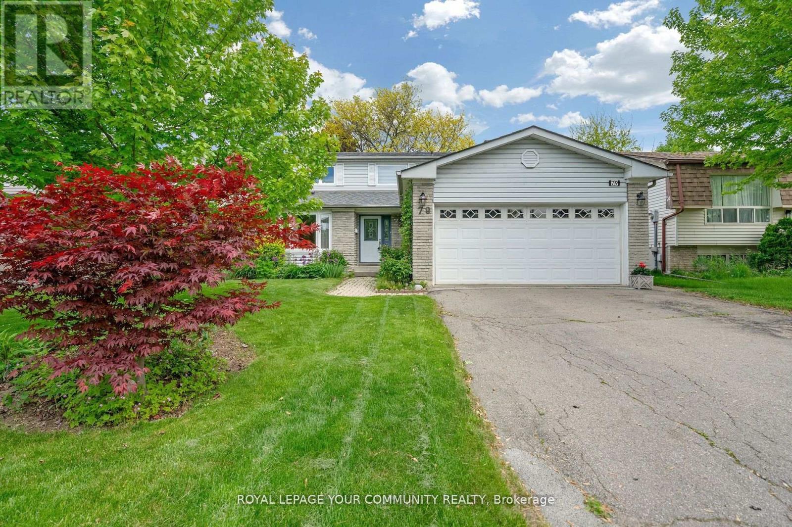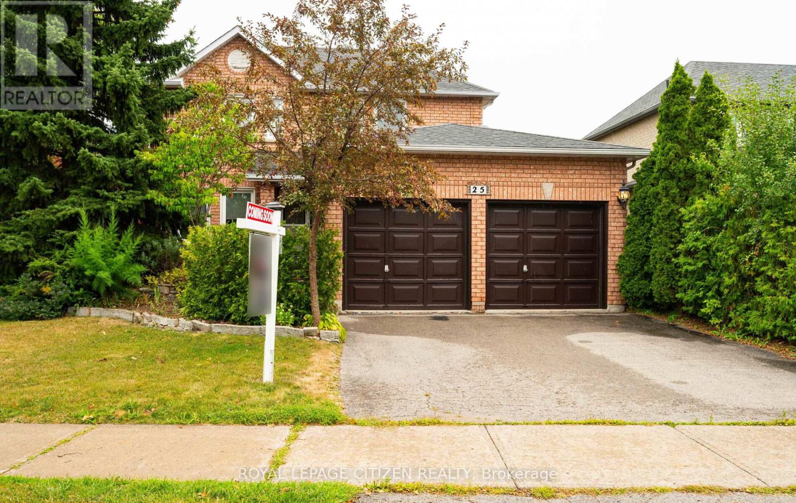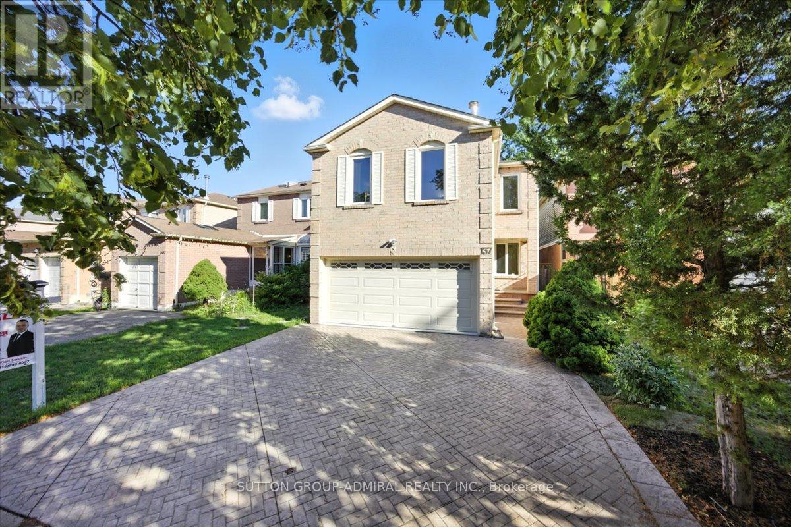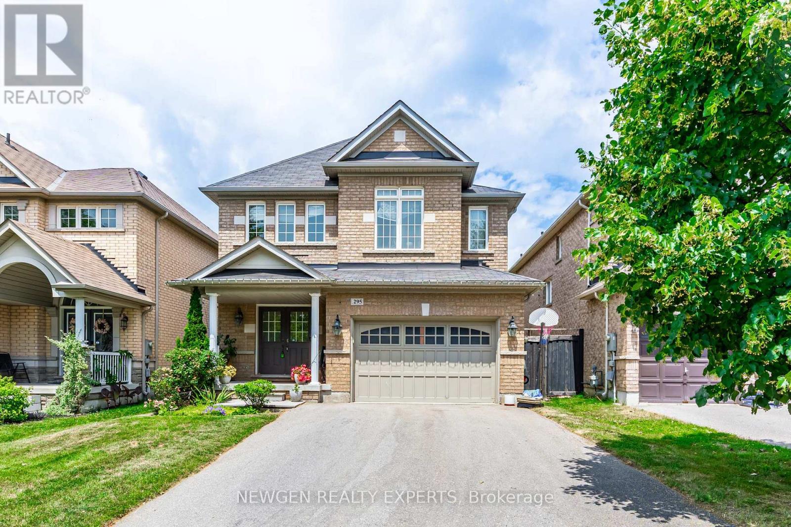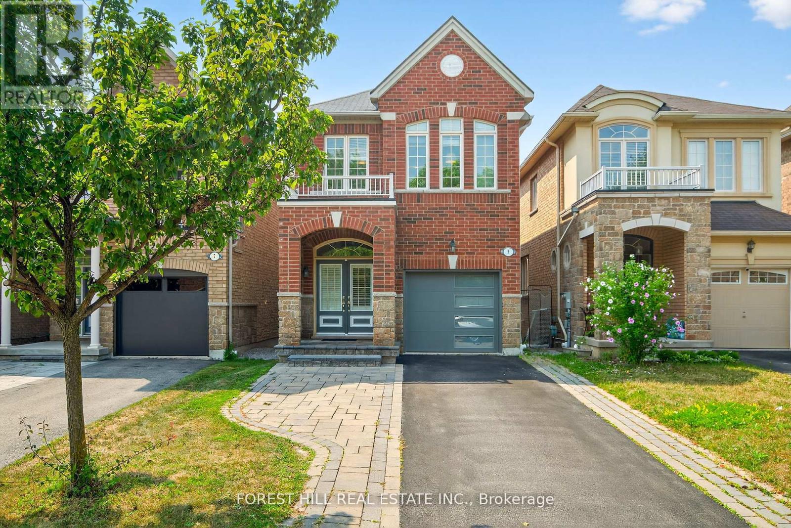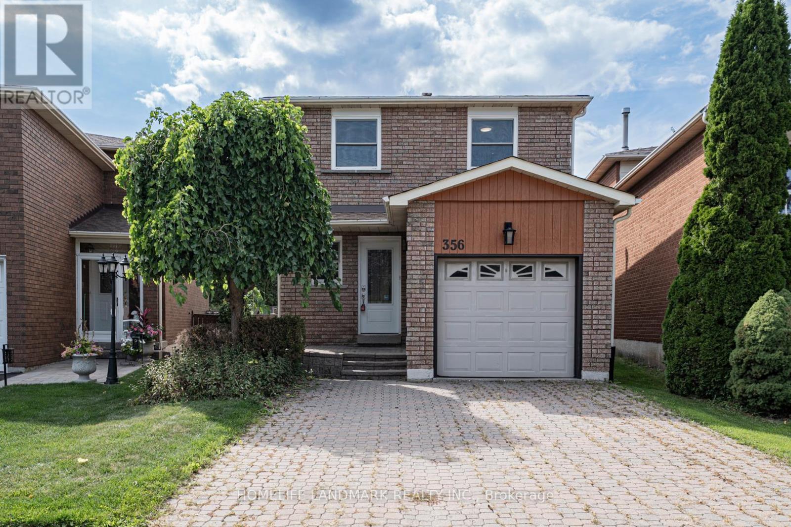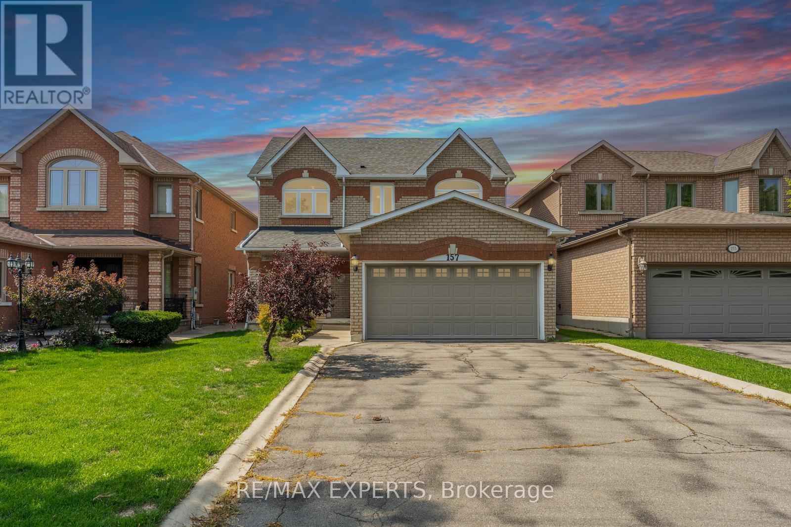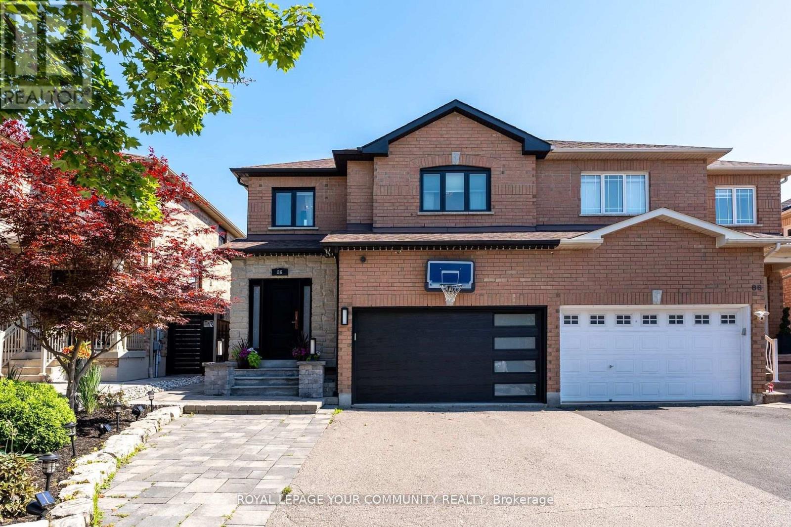Free account required
Unlock the full potential of your property search with a free account! Here's what you'll gain immediate access to:
- Exclusive Access to Every Listing
- Personalized Search Experience
- Favorite Properties at Your Fingertips
- Stay Ahead with Email Alerts
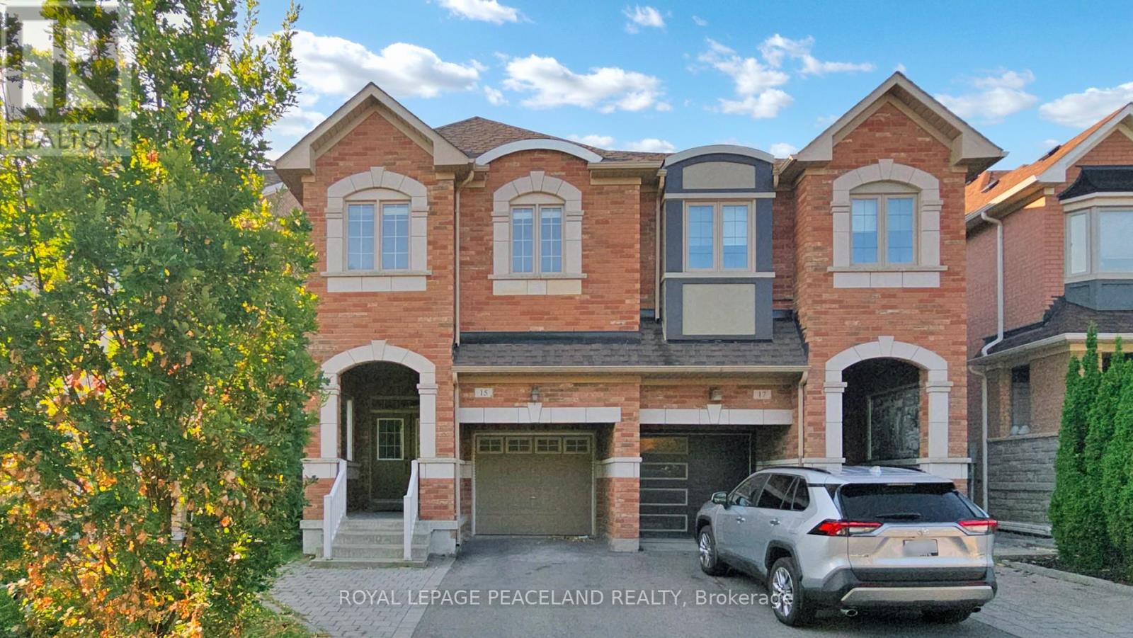
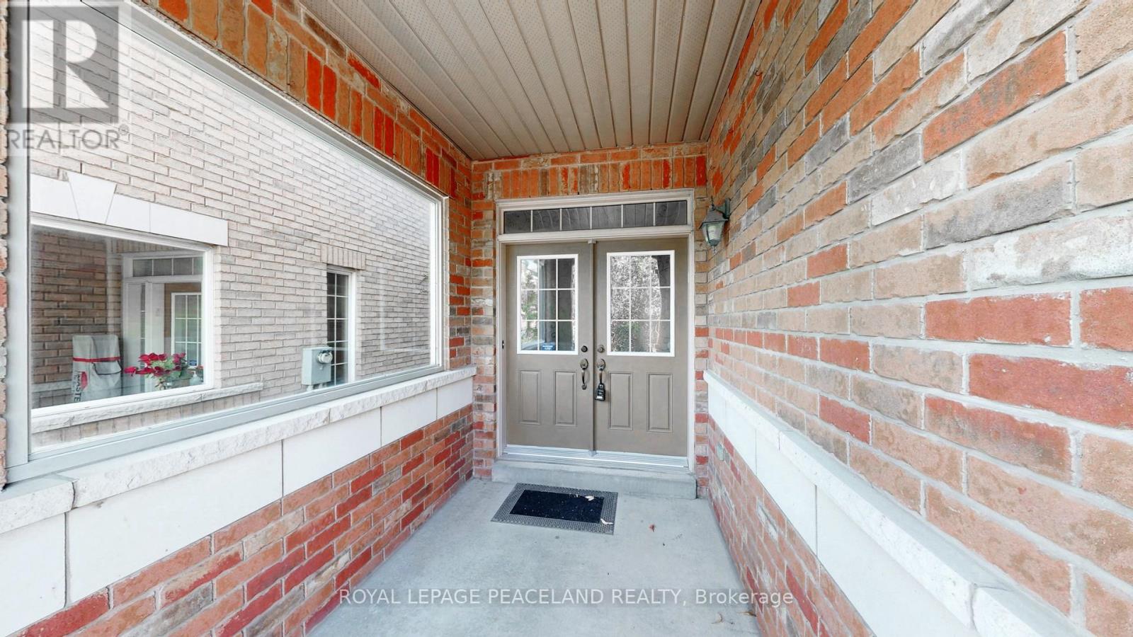
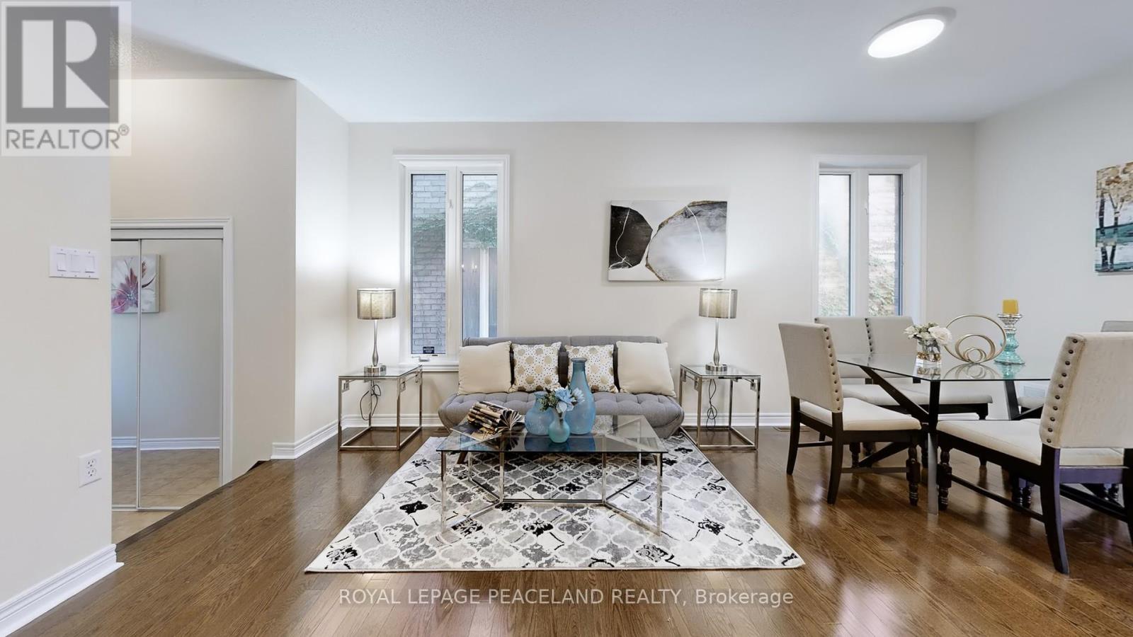
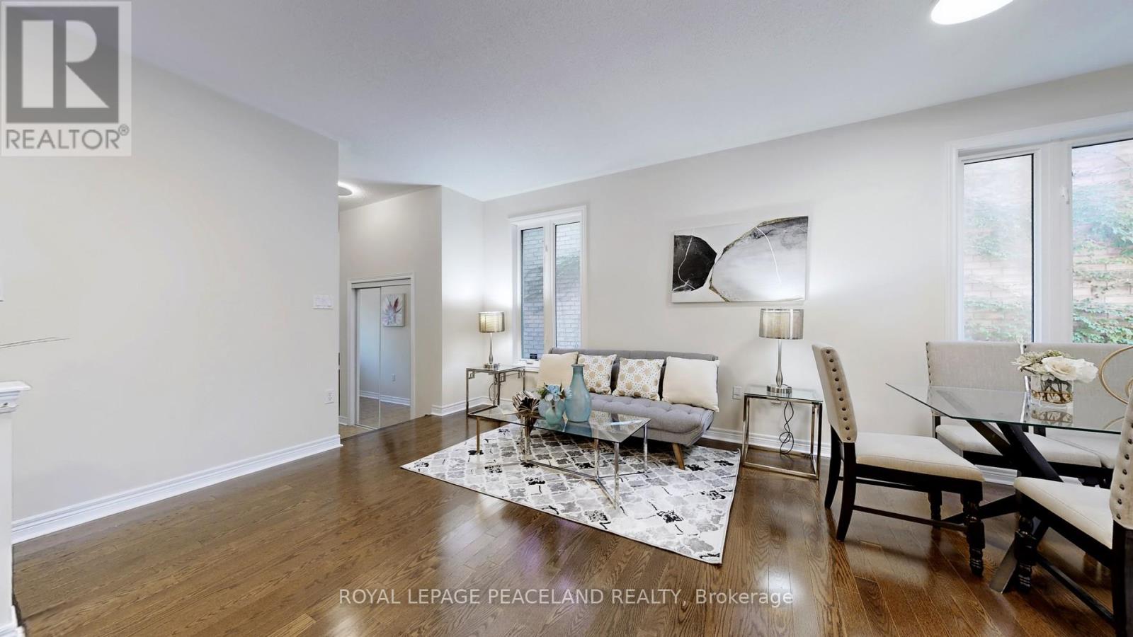
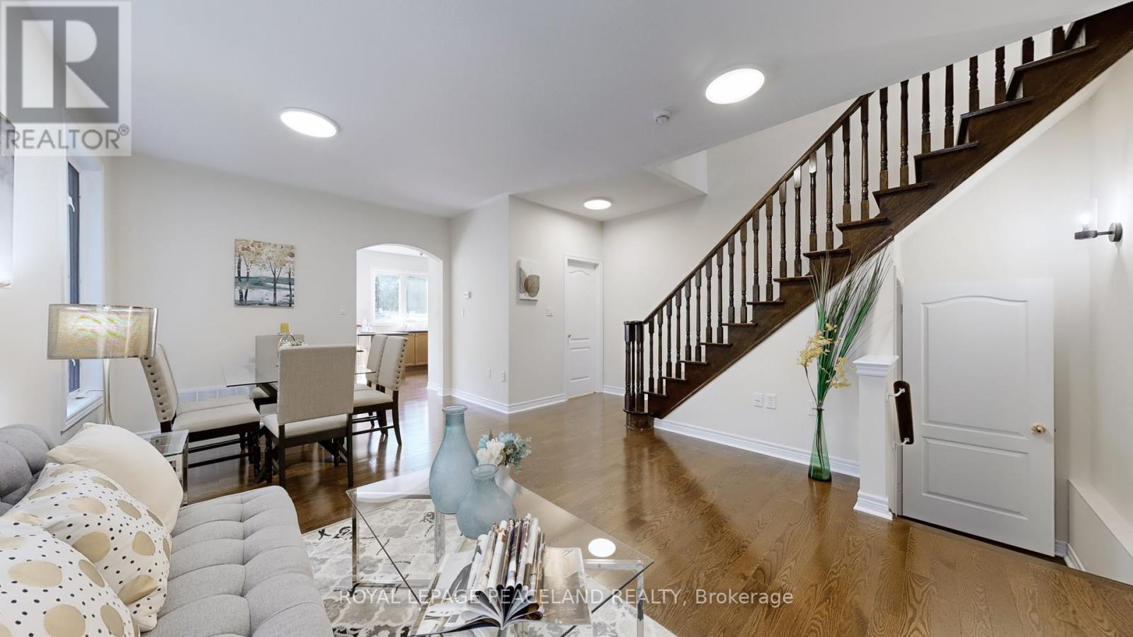
$1,289,000
15 WESTOLIVIA TRAIL
Vaughan, Ontario, Ontario, L4J0C1
MLS® Number: N12401953
Property description
This Impeccably Well Maintained, Semi-Detached in Prime Patterson, Vaughan! 1866 sq ft by MPAC. Above Ground with Finished Basement. 4 Bedrooms and 4 Bathrooms, Double-door entry. Home Has An Absolutely Amazing Open Concept Layout That Features An Oversized Front Porch, Large Liv/Din Room, Family-Sized Kitchen W/Upgraded S/S Appliances, Granite Counters, 4 Spacious Principal Rooms Incl A Huge Primary Bdrm W/5Pc Ensuite & W/I Closet, Beautifully Fin Basement W/A Gorgeous 2-Pc Bathroom & Tons Of Storage Space. Located close to restaurants, grocery stores, daycares, and the top-rated Stephen Lewis Secondary School. Just 6 minutes to Rutherford GO Station, with easy access to North Thornhill Community Centre and Hwy 407. Move-in ready, offering comfort, style, and an unbeatable location!
Building information
Type
*****
Amenities
*****
Appliances
*****
Basement Development
*****
Basement Type
*****
Construction Style Attachment
*****
Cooling Type
*****
Exterior Finish
*****
Fireplace Present
*****
Flooring Type
*****
Foundation Type
*****
Half Bath Total
*****
Heating Fuel
*****
Heating Type
*****
Size Interior
*****
Stories Total
*****
Utility Water
*****
Land information
Amenities
*****
Fence Type
*****
Sewer
*****
Size Depth
*****
Size Frontage
*****
Size Irregular
*****
Size Total
*****
Rooms
Main level
Eating area
*****
Kitchen
*****
Dining room
*****
Living room
*****
Basement
Recreational, Games room
*****
Second level
Bedroom 4
*****
Bedroom 3
*****
Bedroom 2
*****
Primary Bedroom
*****
Courtesy of ROYAL LEPAGE PEACELAND REALTY
Book a Showing for this property
Please note that filling out this form you'll be registered and your phone number without the +1 part will be used as a password.
