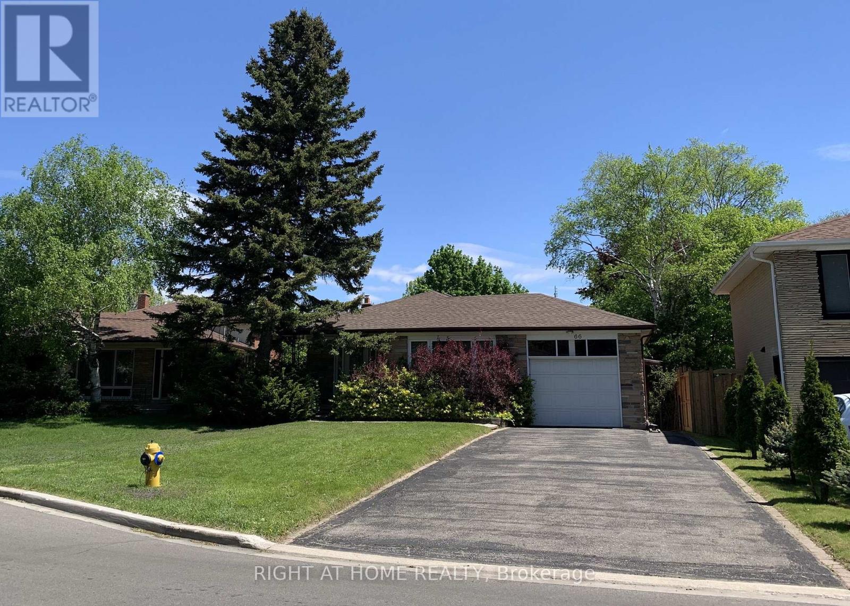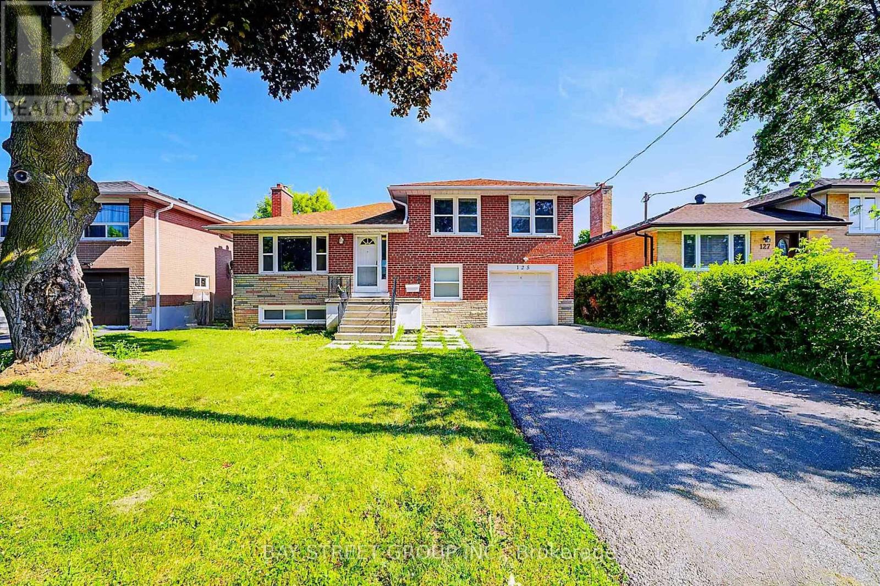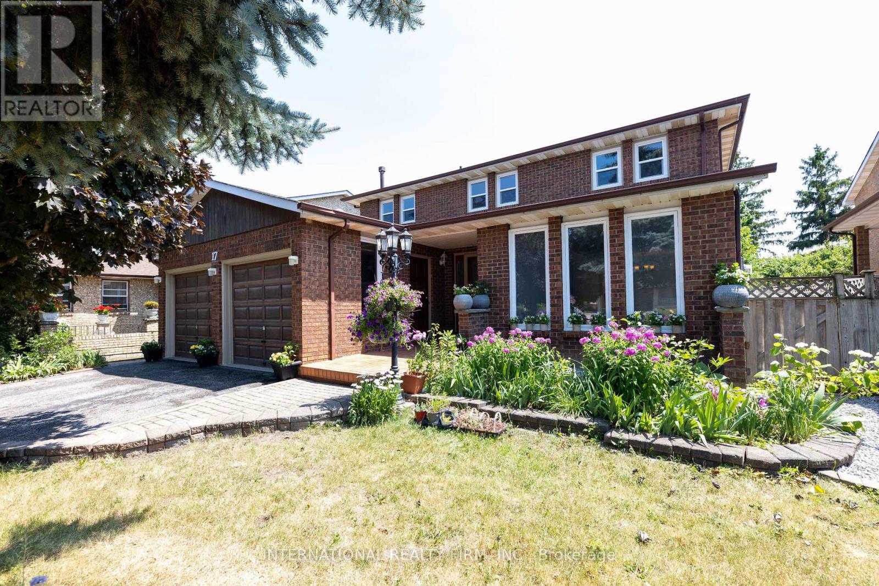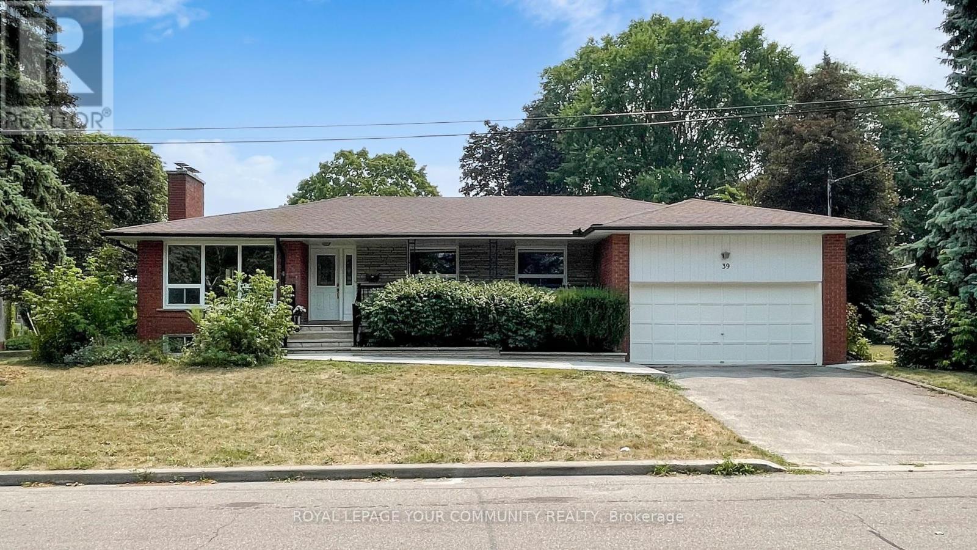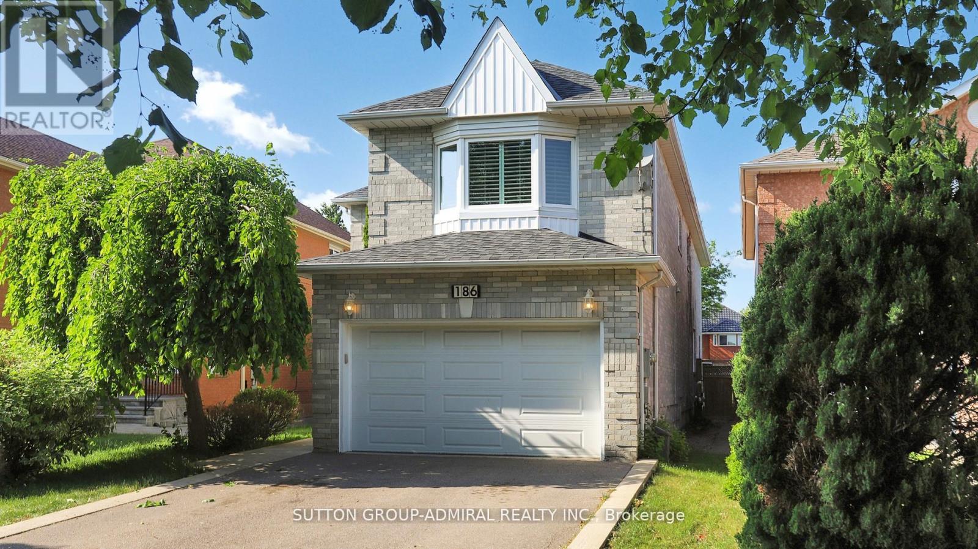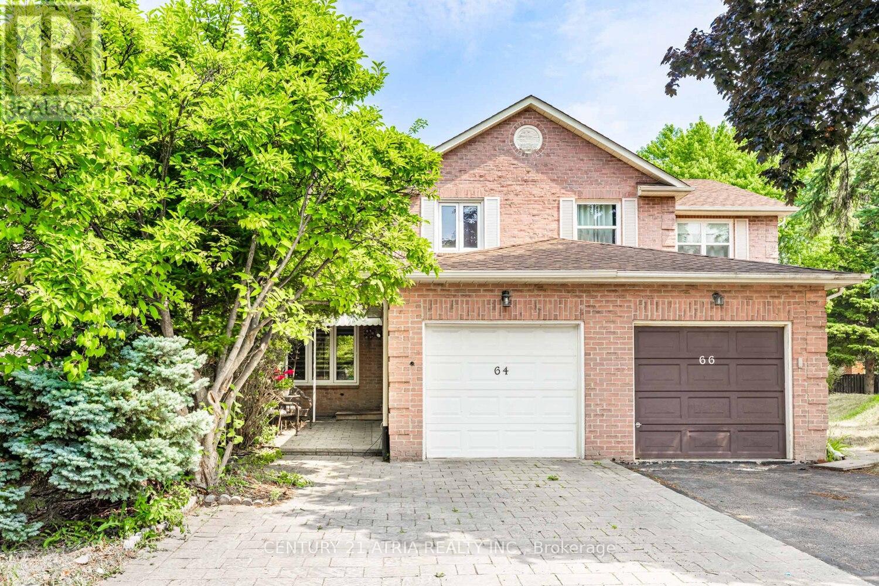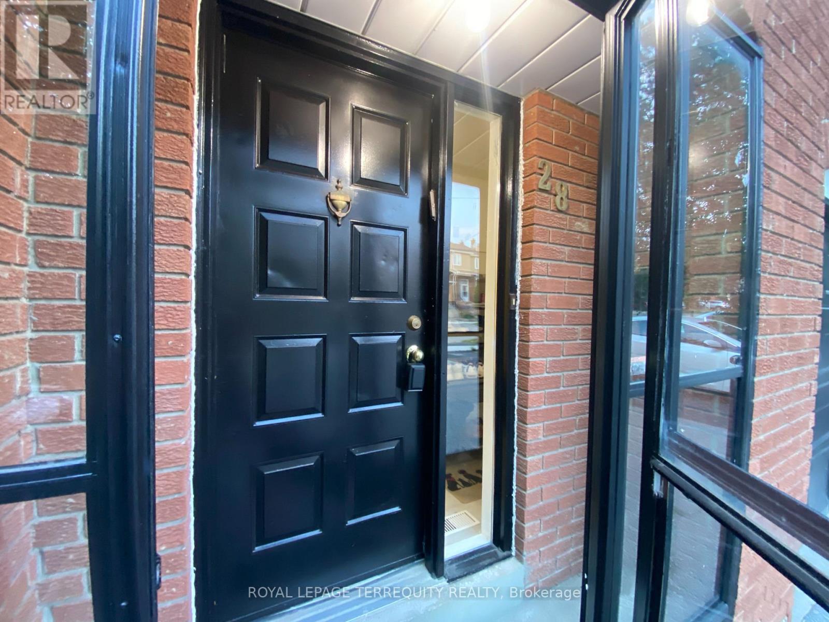Free account required
Unlock the full potential of your property search with a free account! Here's what you'll gain immediate access to:
- Exclusive Access to Every Listing
- Personalized Search Experience
- Favorite Properties at Your Fingertips
- Stay Ahead with Email Alerts
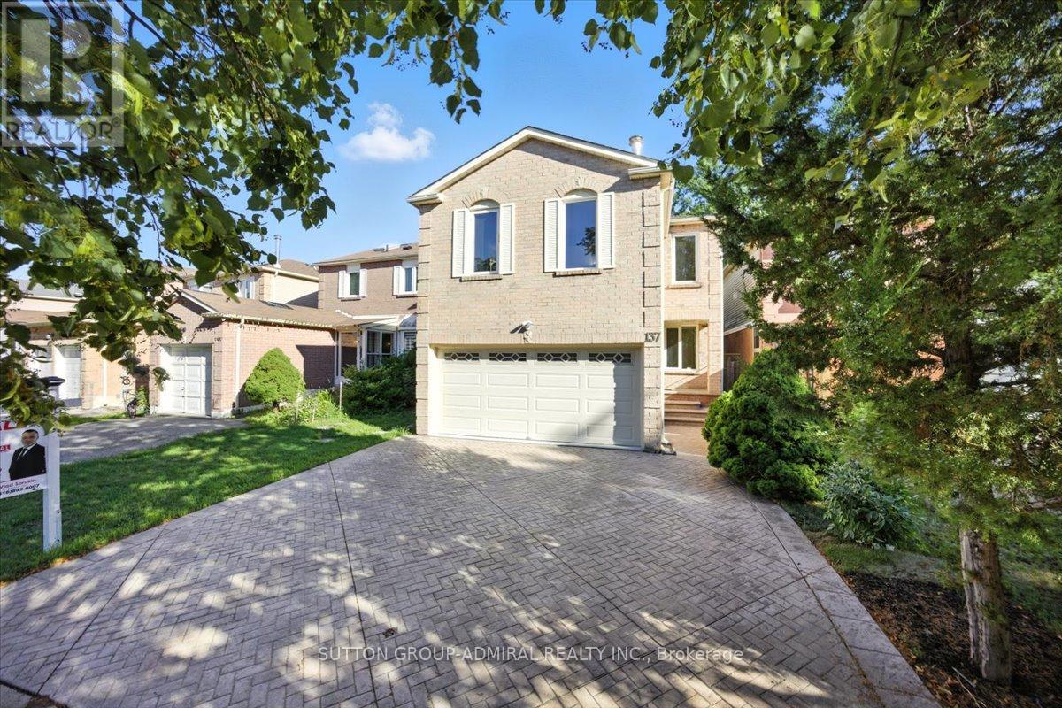
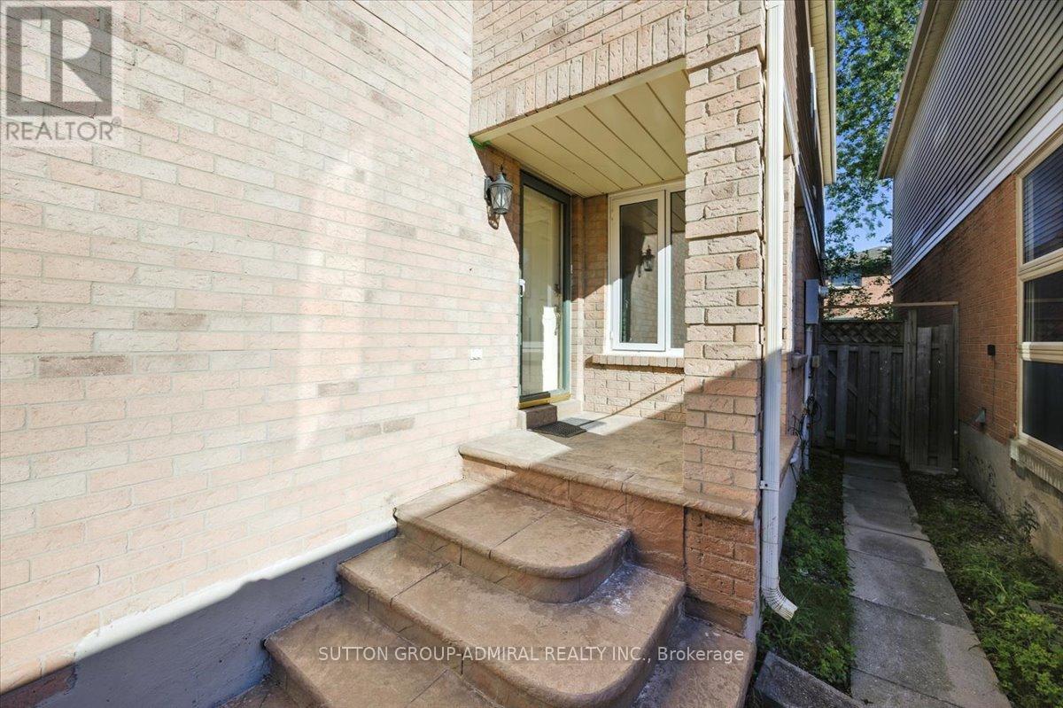
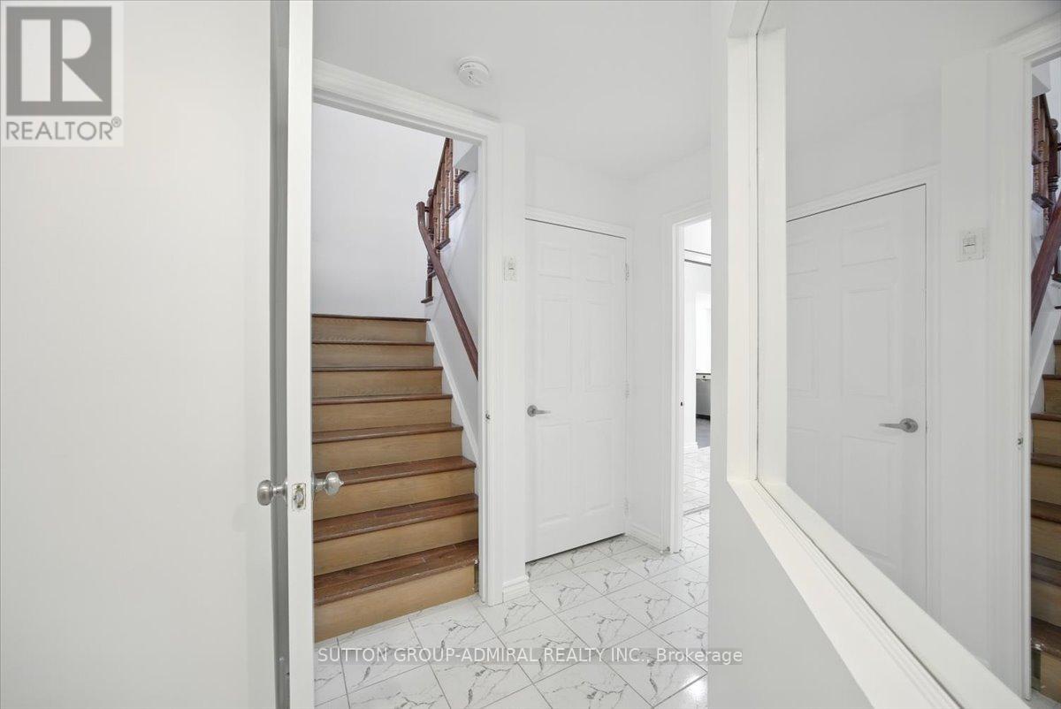
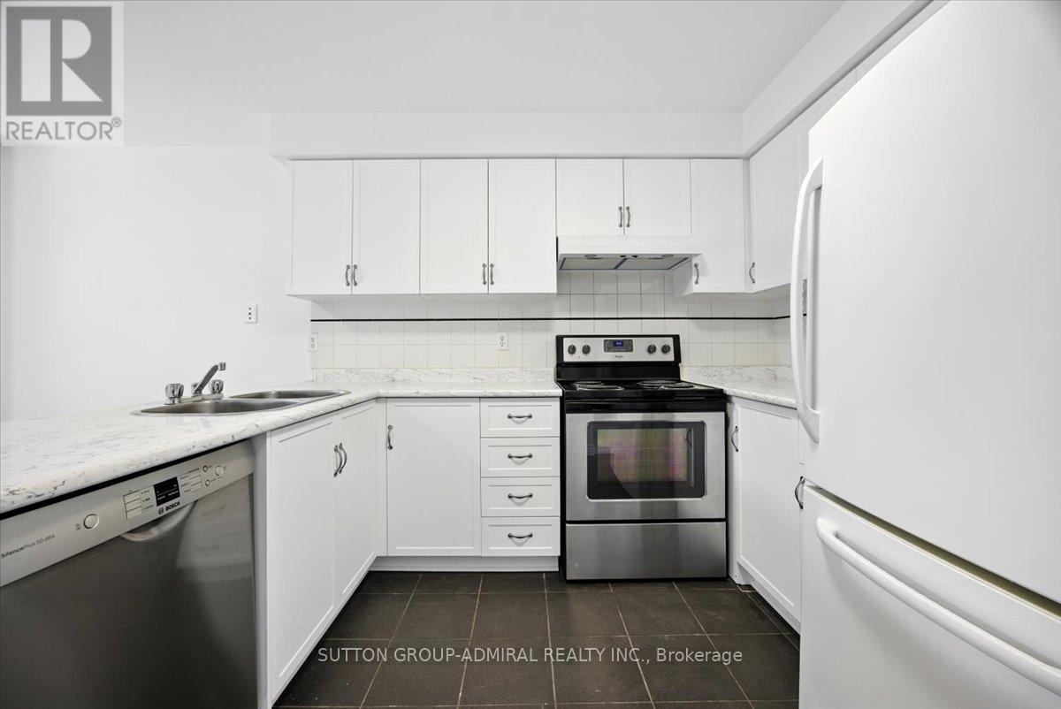
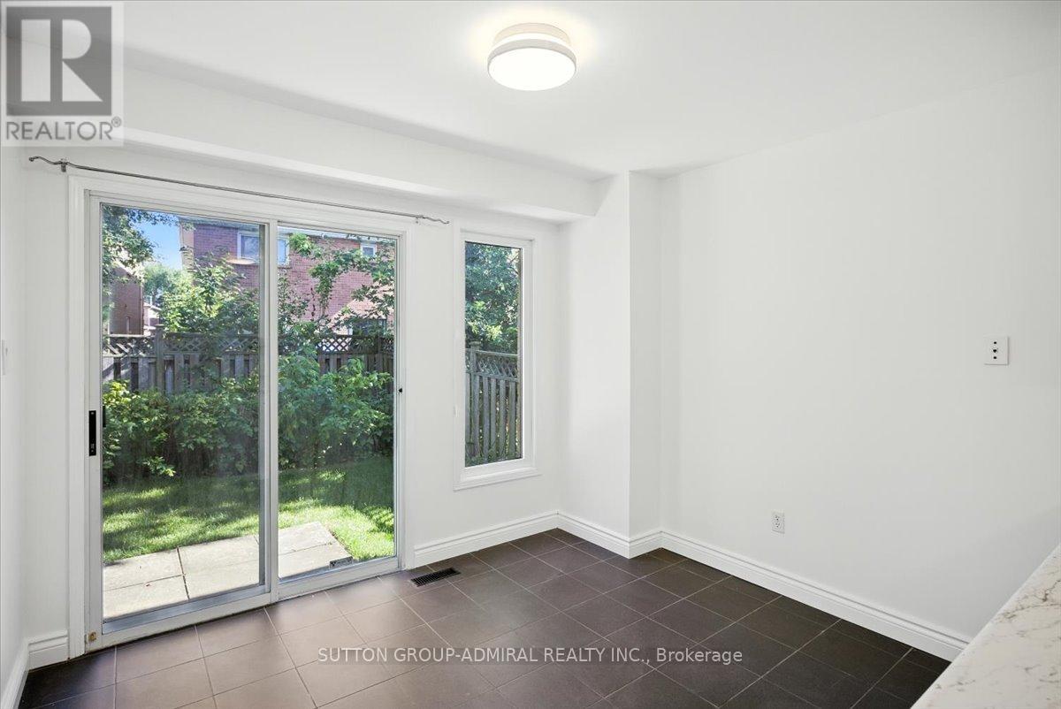
$1,399,888
137 CHELWOOD DRIVE
Vaughan, Ontario, Ontario, L4J7C6
MLS® Number: N12360632
Property description
Attention Multigenerational Families! Rare opportunity to own a detached home in the highly sought-after Brownridge Community in Thornhill. The main floor offers a full-size kitchen with a spacious breakfast area and walkout to a sun-filled, south-facing backyard. Enjoy a large living room and a separate dining room that was converted into main-floor bedroom, paired with the convenience of a full bathroom perfect for elder family members. Between the two floors, you'll find a bright, professionally insulated family room featuring large windows and a cozy wood-burning fireplace. The second floor boasts another full-size kitchen, three bedrooms, and two full bathrooms ideal for extended families. The basement includes a private 1-bedroom in-law (nanny) suite complete with its own kitchen and 3-piece bathroom. Additional fiberglass and foam soundproofing insulation between each floor ensures comfort and privacy for everyone. Located just steps from public transit, Promenade Mall, major retailers, schools, and community centers, this home offers unmatched convenience and lifestyle.
Building information
Type
*****
Amenities
*****
Basement Development
*****
Basement Features
*****
Basement Type
*****
Construction Style Attachment
*****
Cooling Type
*****
Exterior Finish
*****
Fireplace Present
*****
FireplaceTotal
*****
Flooring Type
*****
Foundation Type
*****
Heating Fuel
*****
Heating Type
*****
Size Interior
*****
Stories Total
*****
Utility Water
*****
Land information
Sewer
*****
Size Depth
*****
Size Frontage
*****
Size Irregular
*****
Size Total
*****
Rooms
Main level
Bedroom
*****
Living room
*****
Kitchen
*****
Basement
Recreational, Games room
*****
Kitchen
*****
Bedroom 5
*****
Second level
Bedroom 4
*****
Bedroom 3
*****
Bedroom 2
*****
Kitchen
*****
Family room
*****
Courtesy of SUTTON GROUP-ADMIRAL REALTY INC.
Book a Showing for this property
Please note that filling out this form you'll be registered and your phone number without the +1 part will be used as a password.


