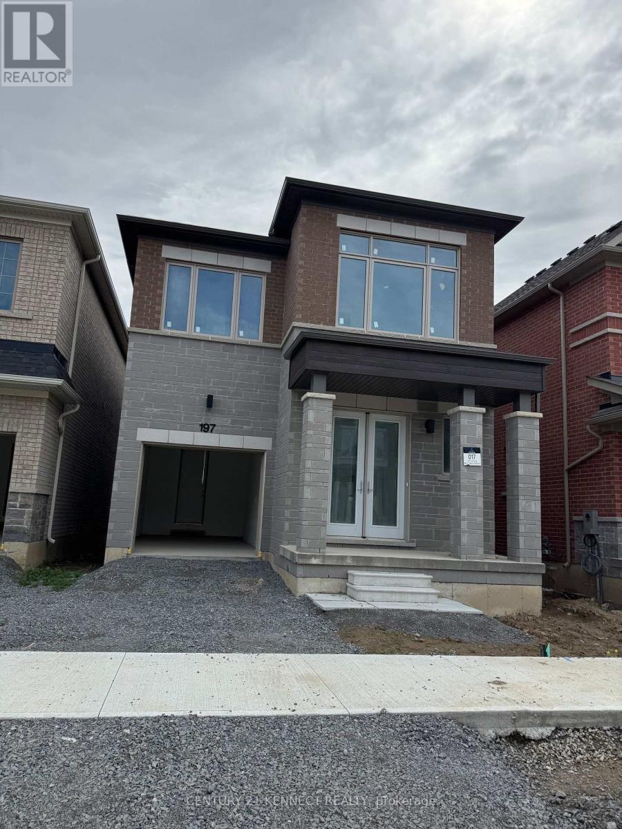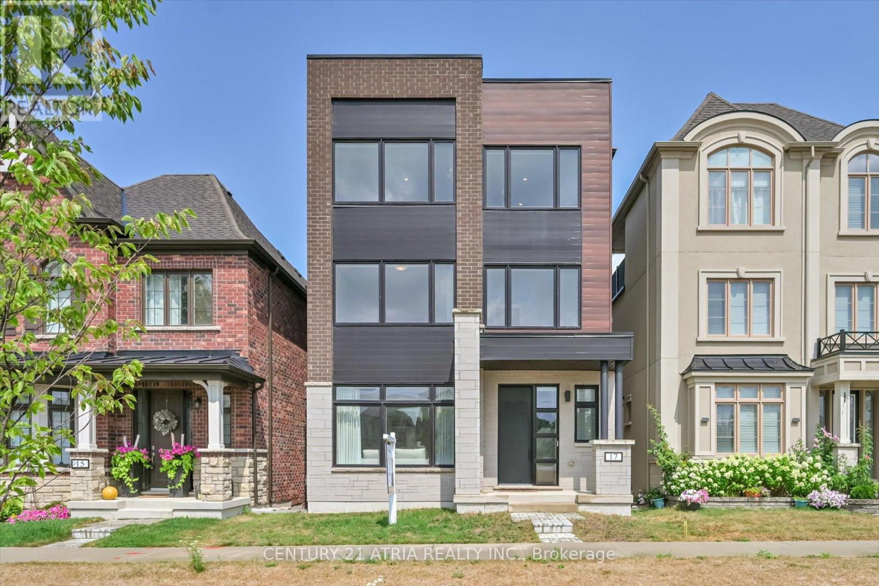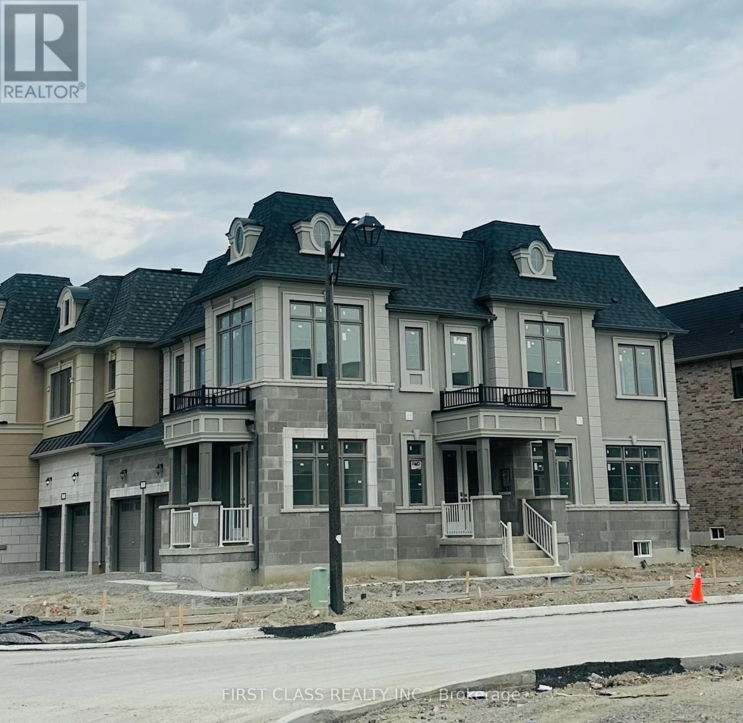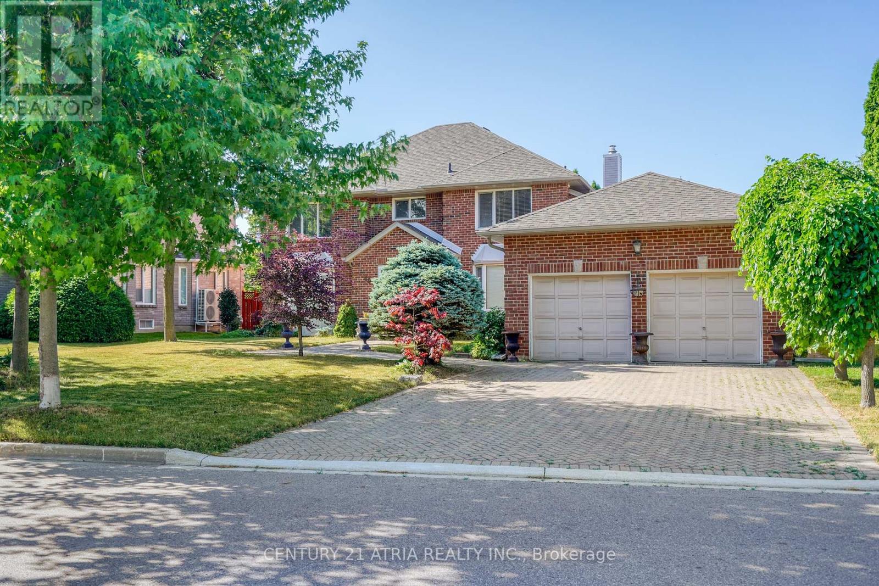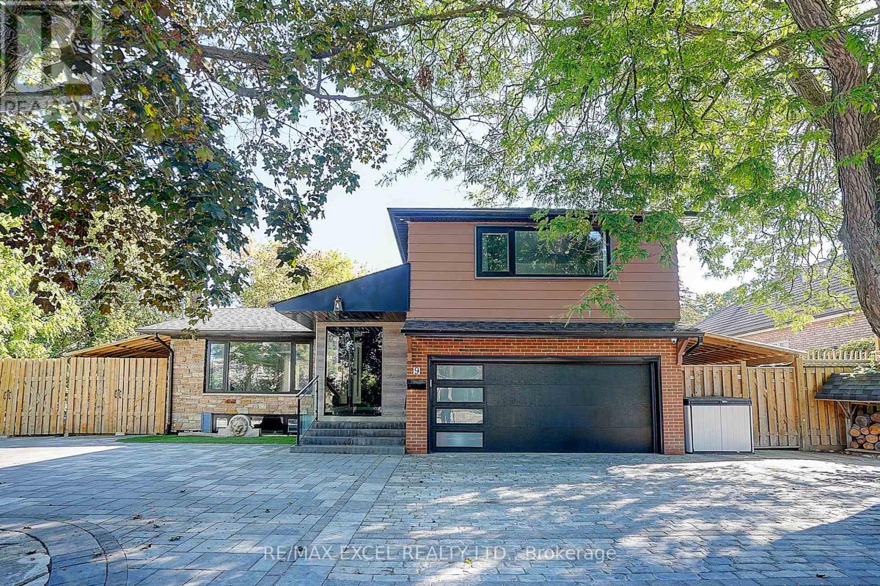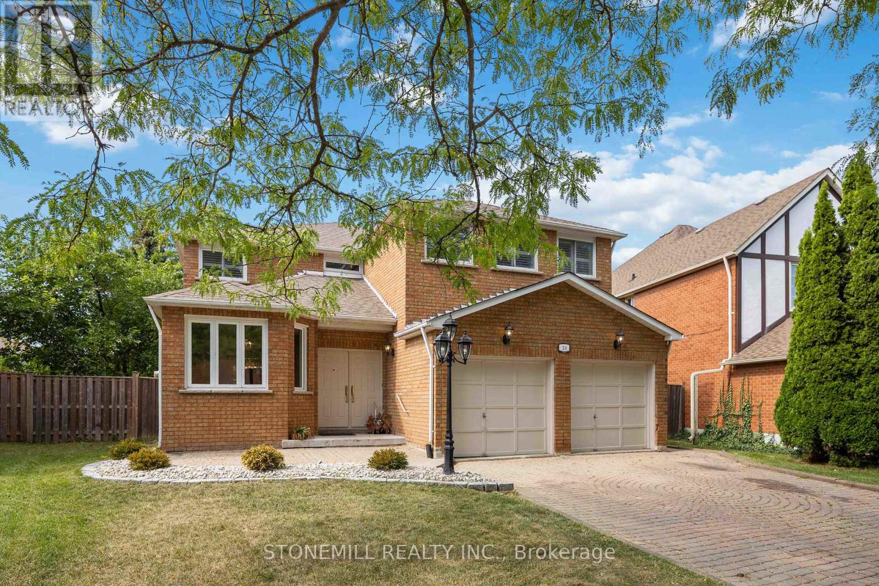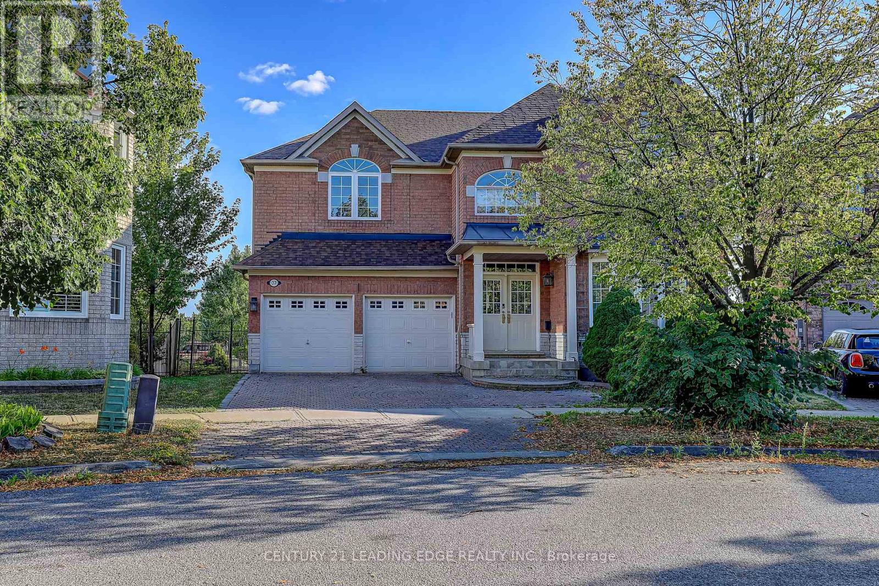Free account required
Unlock the full potential of your property search with a free account! Here's what you'll gain immediate access to:
- Exclusive Access to Every Listing
- Personalized Search Experience
- Favorite Properties at Your Fingertips
- Stay Ahead with Email Alerts


$1,888,000
412 YORK DOWNS BOULEVARD
Markham, Ontario, Ontario, L6C3R4
MLS® Number: N12396590
Property description
Great Opportunity! Brand New bright 'loft' style 3 story detached upgraded home in Premier 'Angus Glen South Village' neighborhood. 9'.10', 9' smooth ceilings, 8' doors, huge triple pane windows! Hardwood floors & stairs throughout with iron pickets. Open concept kitchen/breakfast/family rooms with gas fireplace. Walk out to large terrace. Upgraded Kitchen includes: 30" Wolf' range & hood fan, 36" Sub-Zero' Fridge, Bosch dishwasher & 'Wolf microwave. Quartz counters & backsplash, Island with breakfast bar, high upper cabinets to ceiling, butler's pantry with bar sink & extra cabinetry. Large Living/Dining room has large windows & 2nd gas fireplace. Primary bedroom with French door walkout to deck, 5 piece bathroom with oval stand alone tub, double sinks, quartz counters, high end faucets & glass shower. Laundry on bedroom level. Finished hardwood stairs to unfinished basement. 2 car garage + 2 car driveway. Other extras include: Front landscape package, Cold cellar, Cat 6 network cables, R/I central vac. Close to parks, walking trails and protected land. Excellent schools, close to all amenities. Walking trails, grocery store, local buses, Hwy 404, recreation centre, library, Angus glen golf course.
Building information
Type
*****
Age
*****
Amenities
*****
Appliances
*****
Basement Development
*****
Basement Type
*****
Construction Style Attachment
*****
Exterior Finish
*****
Fireplace Present
*****
FireplaceTotal
*****
Flooring Type
*****
Foundation Type
*****
Half Bath Total
*****
Heating Fuel
*****
Heating Type
*****
Size Interior
*****
Stories Total
*****
Utility Water
*****
Land information
Sewer
*****
Size Depth
*****
Size Frontage
*****
Size Irregular
*****
Size Total
*****
Rooms
Ground level
Recreational, Games room
*****
Third level
Bedroom 3
*****
Bedroom 2
*****
Primary Bedroom
*****
Second level
Living room
*****
Eating area
*****
Kitchen
*****
Family room
*****
Courtesy of ROYAL LEPAGE SIGNATURE REALTY
Book a Showing for this property
Please note that filling out this form you'll be registered and your phone number without the +1 part will be used as a password.

