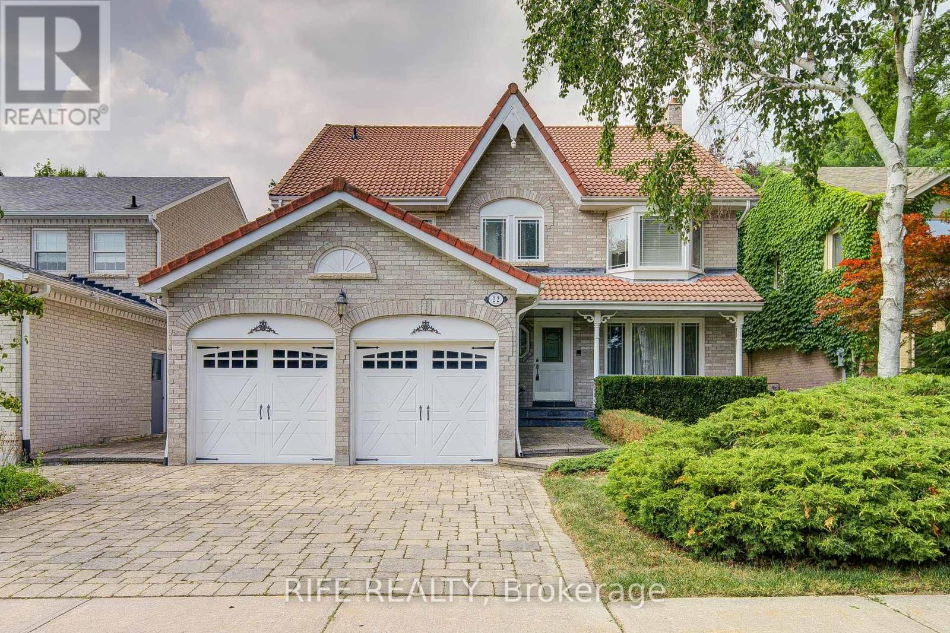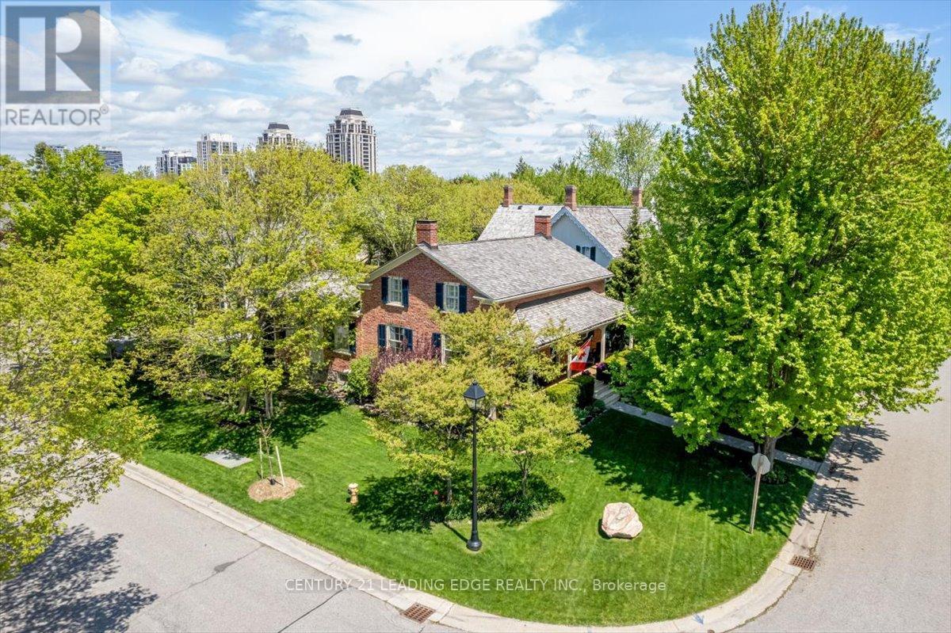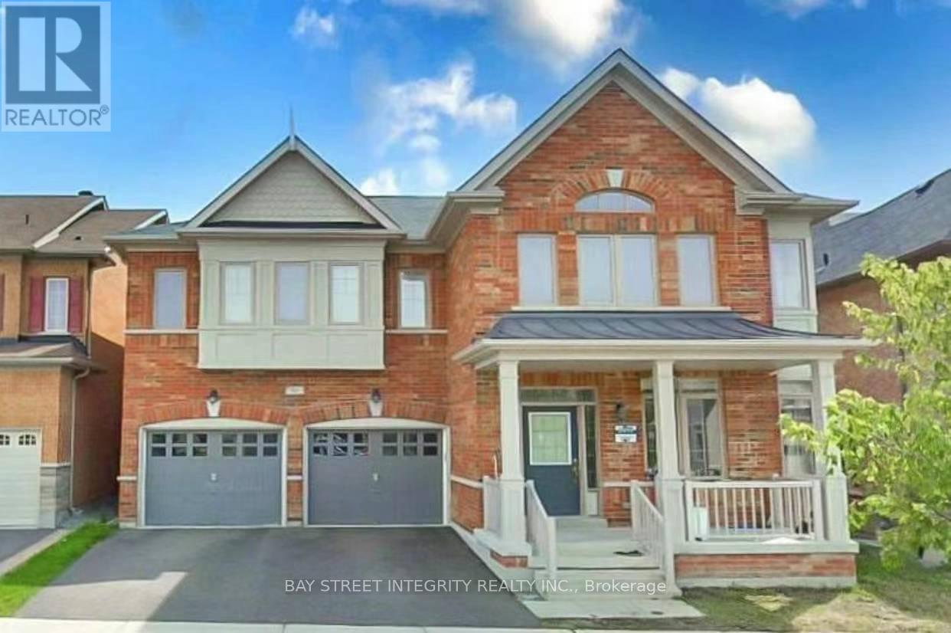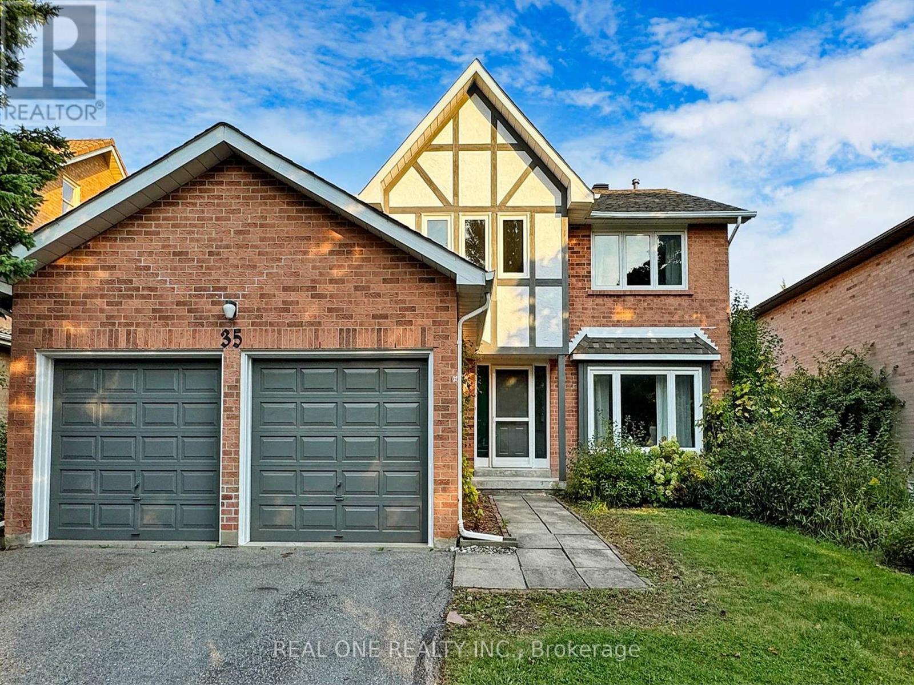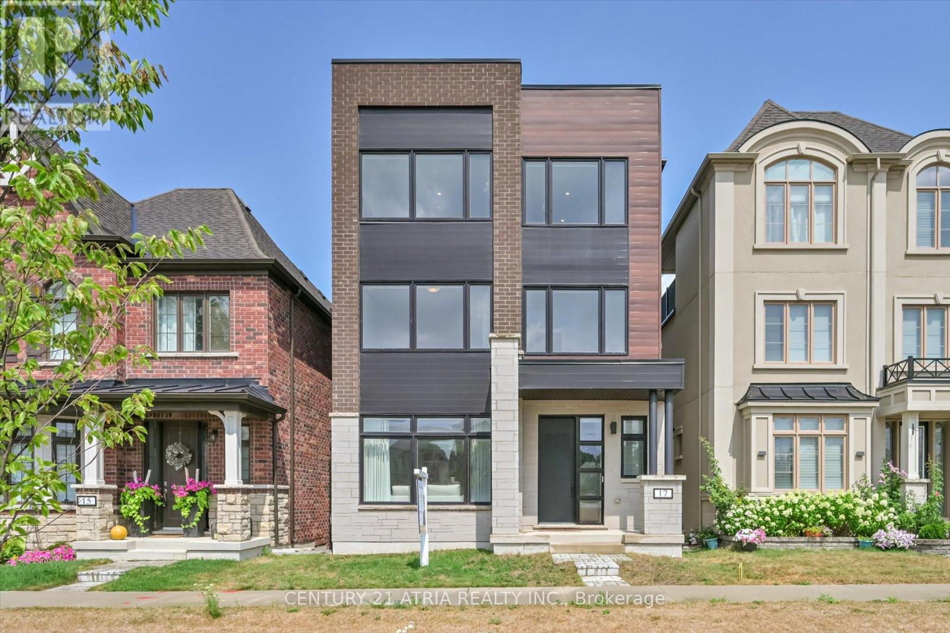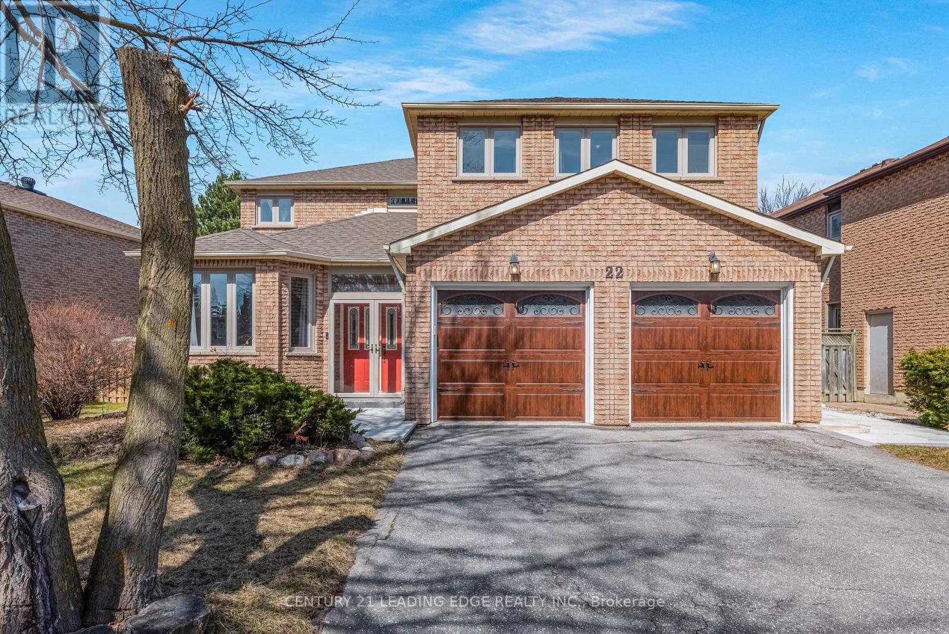Free account required
Unlock the full potential of your property search with a free account! Here's what you'll gain immediate access to:
- Exclusive Access to Every Listing
- Personalized Search Experience
- Favorite Properties at Your Fingertips
- Stay Ahead with Email Alerts
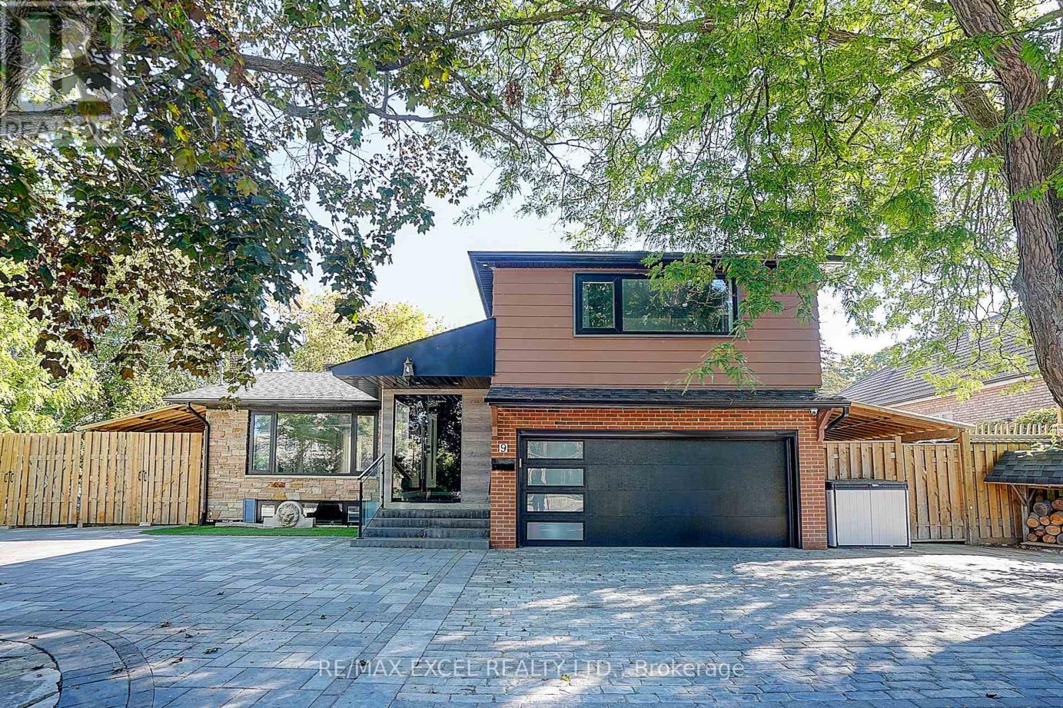
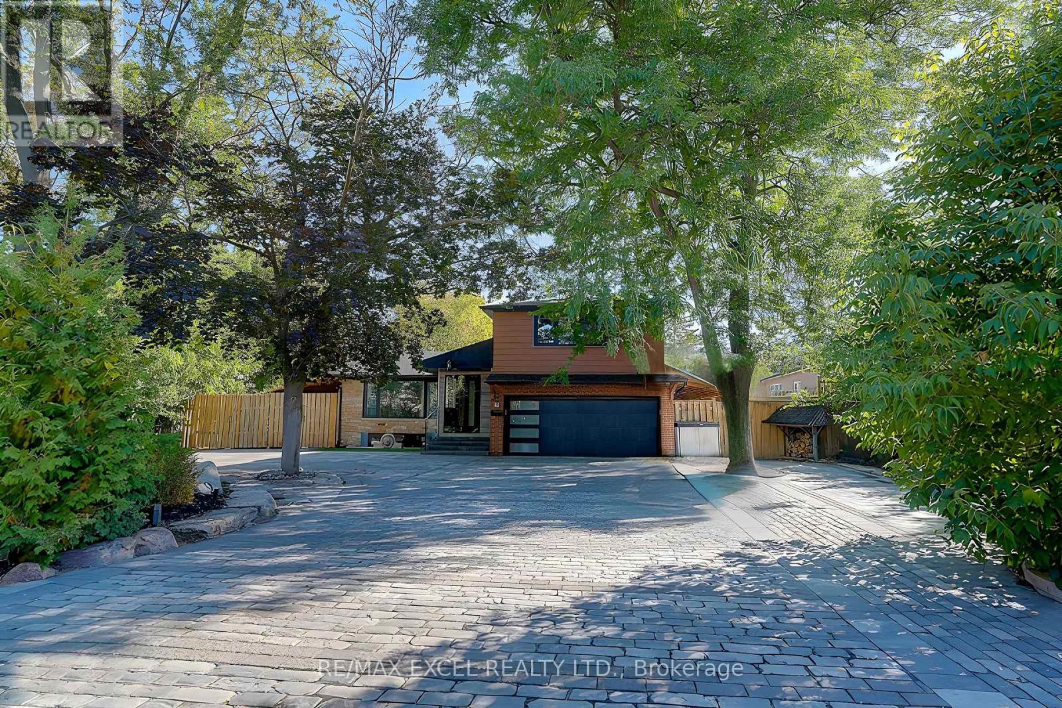
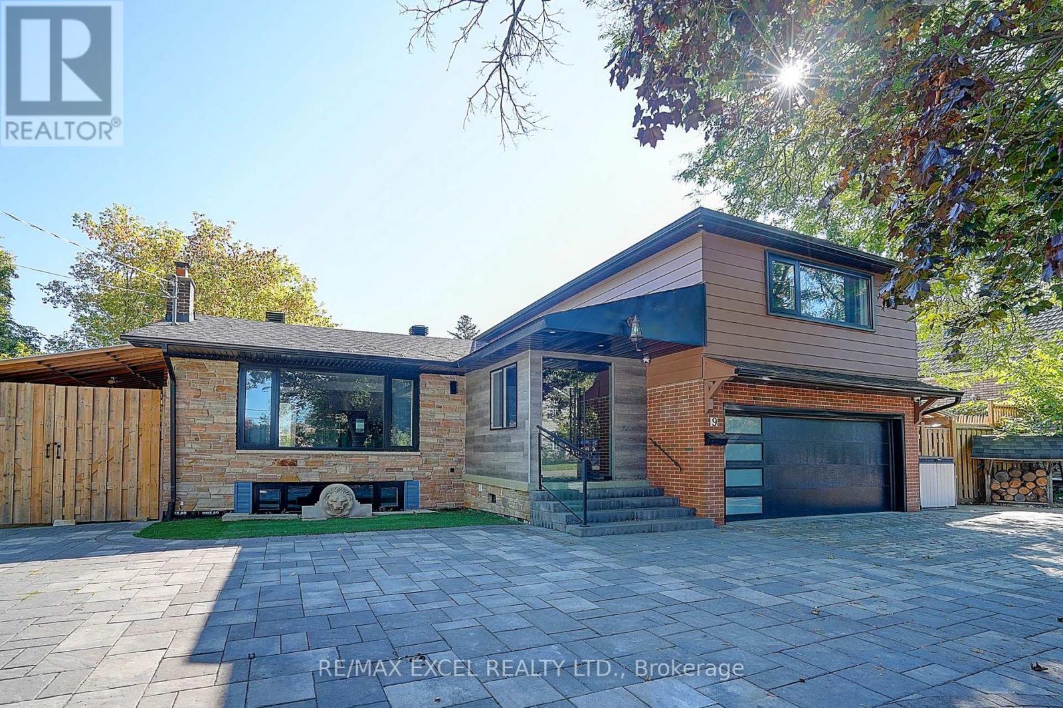
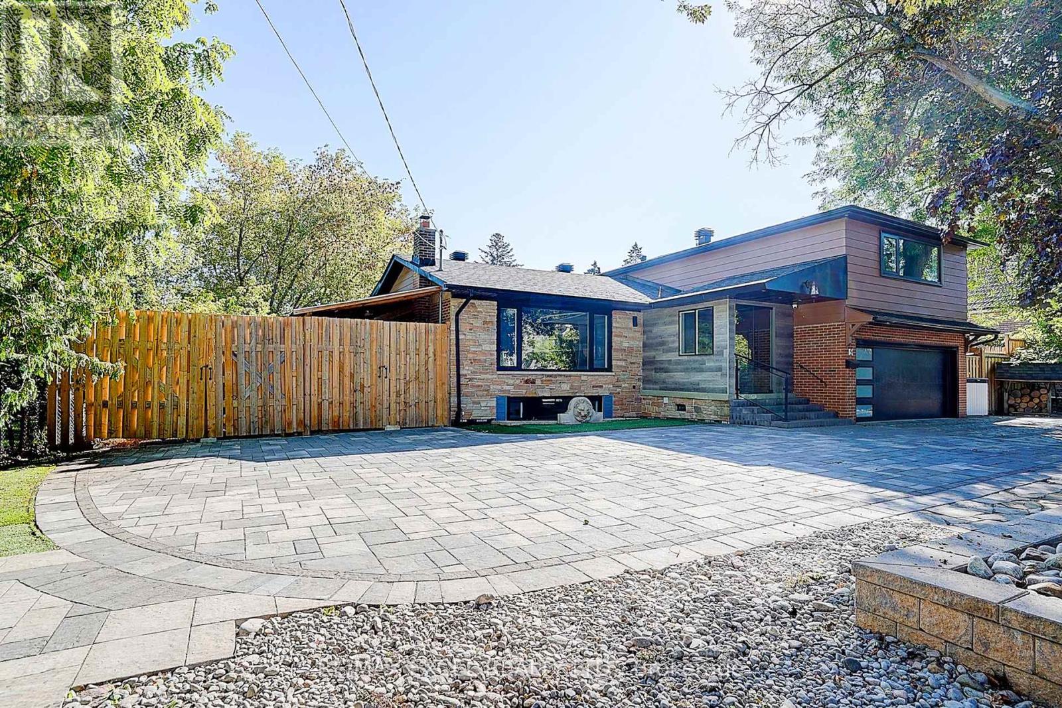
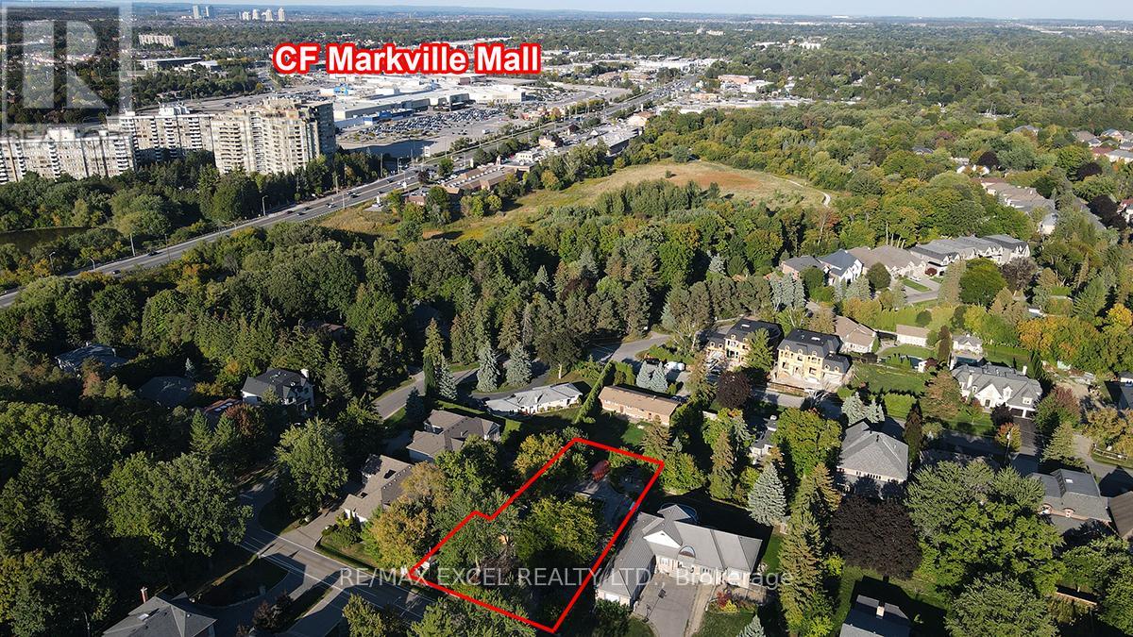
$1,995,000
9 OAKCREST AVENUE
Markham, Ontario, Ontario, L3R2B9
MLS® Number: N12414129
Property description
Situated in the heart of Markham, just steps from Markville Mall, this rare property combines modern luxury with a massive 15,000+ sq. ft. lot. Fully renovated with hardwood floors throughout, the home features a chef-inspired kitchen with a marble central island, high-end cooktop, and brand-new appliances. Stylishly designed bedrooms and spa-like bathrooms provide both comfort and function, while the bright sunroom offers the perfect space for gatherings or relaxation. Outdoors, the professionally landscaped front and back yards include stone-paved walkways, a wide terrace, children play zone, flower gardens, and even a rock-climbing area all supported by an automatic sprinkler system. The expansive front yard easily accommodates up to ten cars. With seamless access to Hwy 407, GO Transit, YMCA, the upcoming York University campus, top-tier schools including Markville Secondary, and a wide range of shops and restaurants, this one-of-a-kind home delivers unmatched space, style, and convenience. Sun Room on 1st floor was constructed by seller and NO permit. Buyer and buyer agent verify all measurements.
Building information
Type
*****
Appliances
*****
Basement Development
*****
Basement Type
*****
Construction Style Attachment
*****
Construction Style Split Level
*****
Exterior Finish
*****
Fireplace Present
*****
Flooring Type
*****
Foundation Type
*****
Heating Fuel
*****
Heating Type
*****
Size Interior
*****
Utility Water
*****
Land information
Sewer
*****
Size Frontage
*****
Size Irregular
*****
Size Total
*****
Rooms
In between
Sunroom
*****
Bedroom
*****
Main level
Kitchen
*****
Dining room
*****
Living room
*****
Basement
Recreational, Games room
*****
Second level
Bedroom 3
*****
Bedroom 2
*****
Primary Bedroom
*****
Courtesy of RE/MAX EXCEL REALTY LTD.
Book a Showing for this property
Please note that filling out this form you'll be registered and your phone number without the +1 part will be used as a password.


