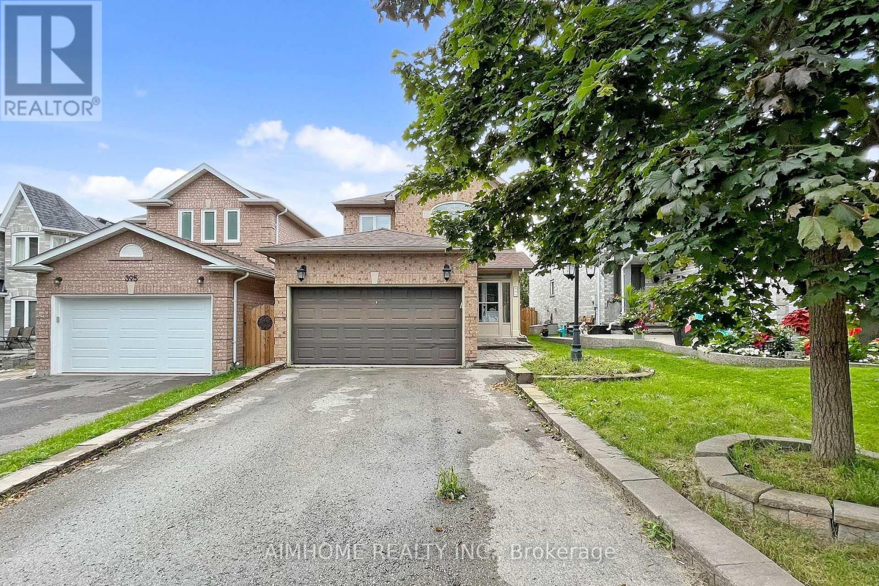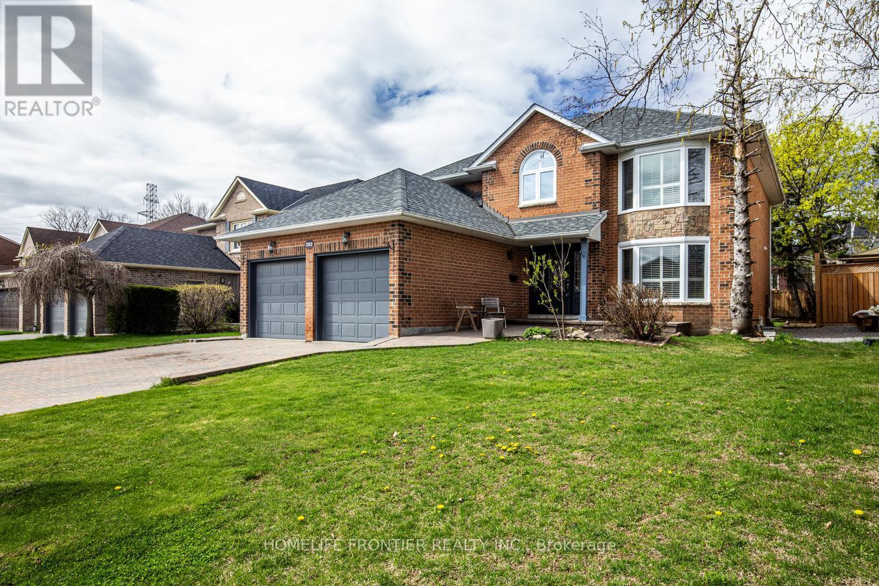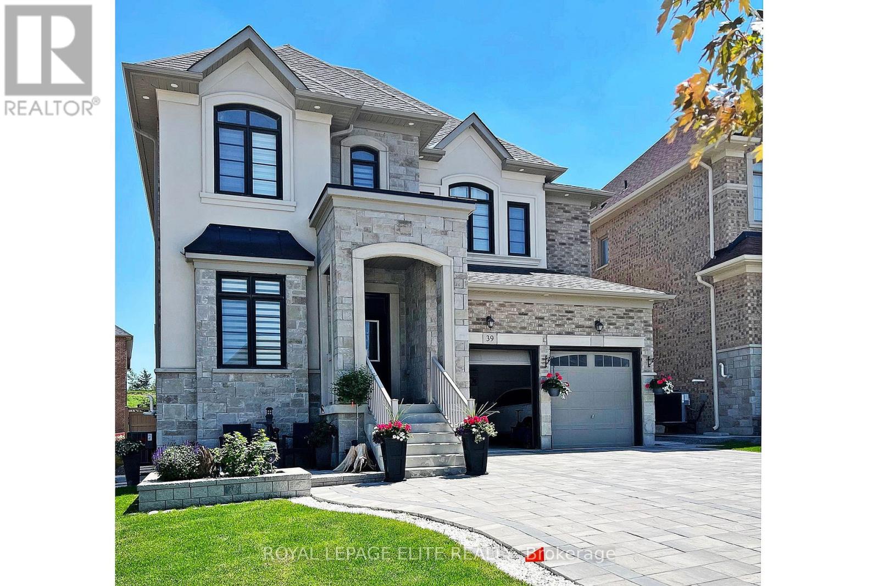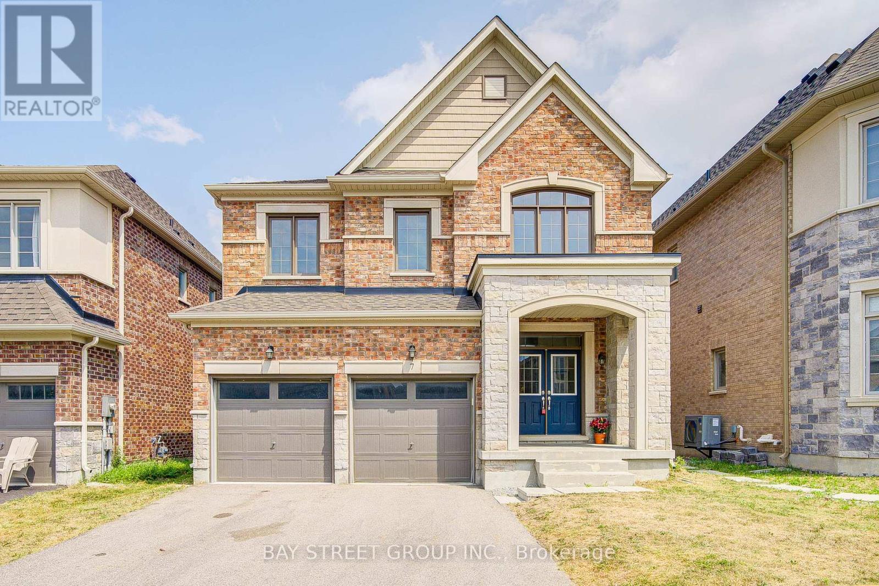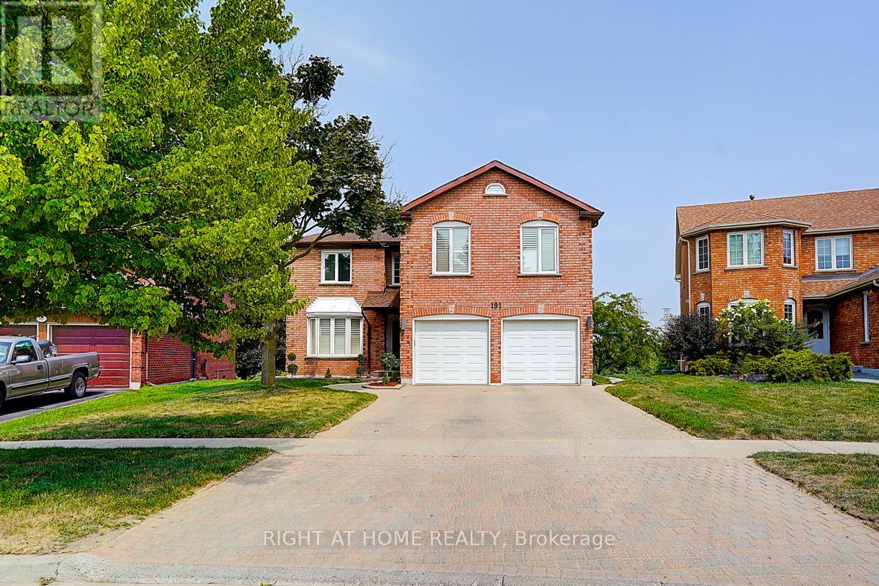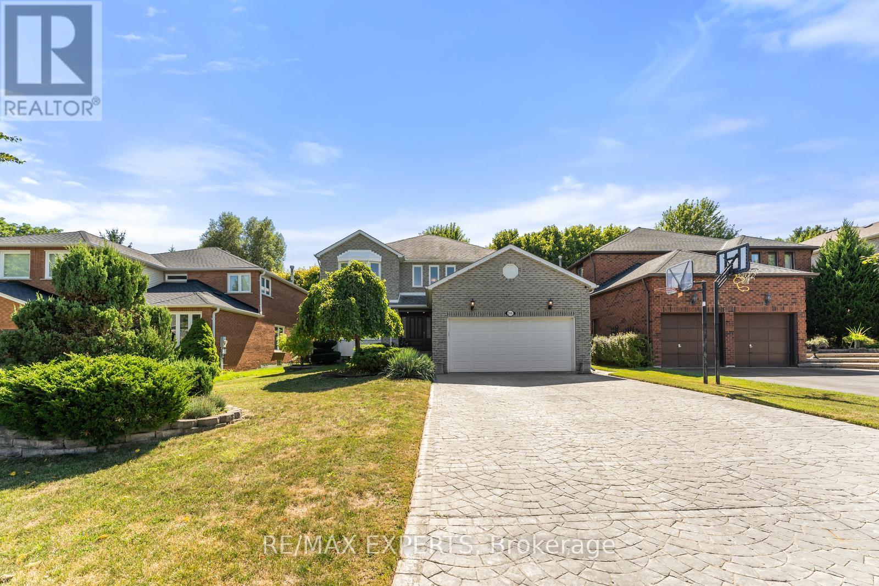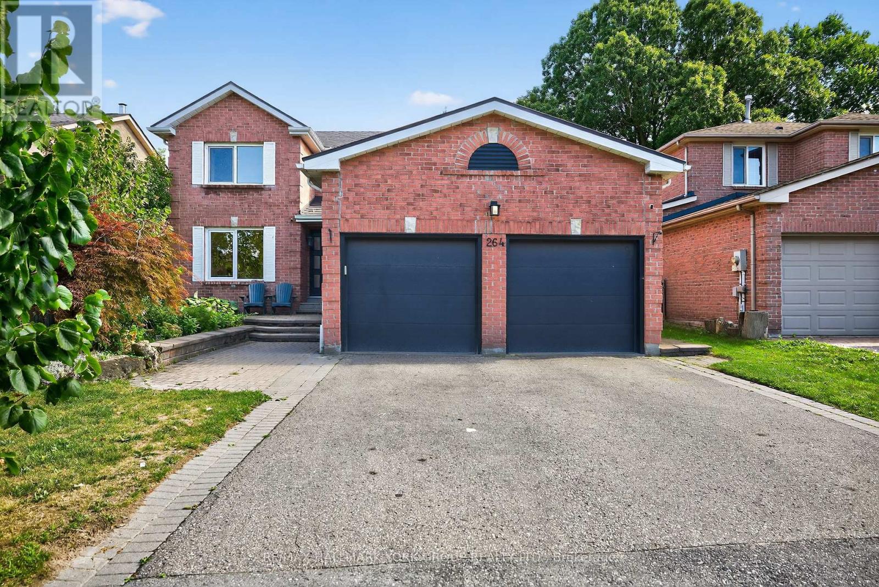Free account required
Unlock the full potential of your property search with a free account! Here's what you'll gain immediate access to:
- Exclusive Access to Every Listing
- Personalized Search Experience
- Favorite Properties at Your Fingertips
- Stay Ahead with Email Alerts
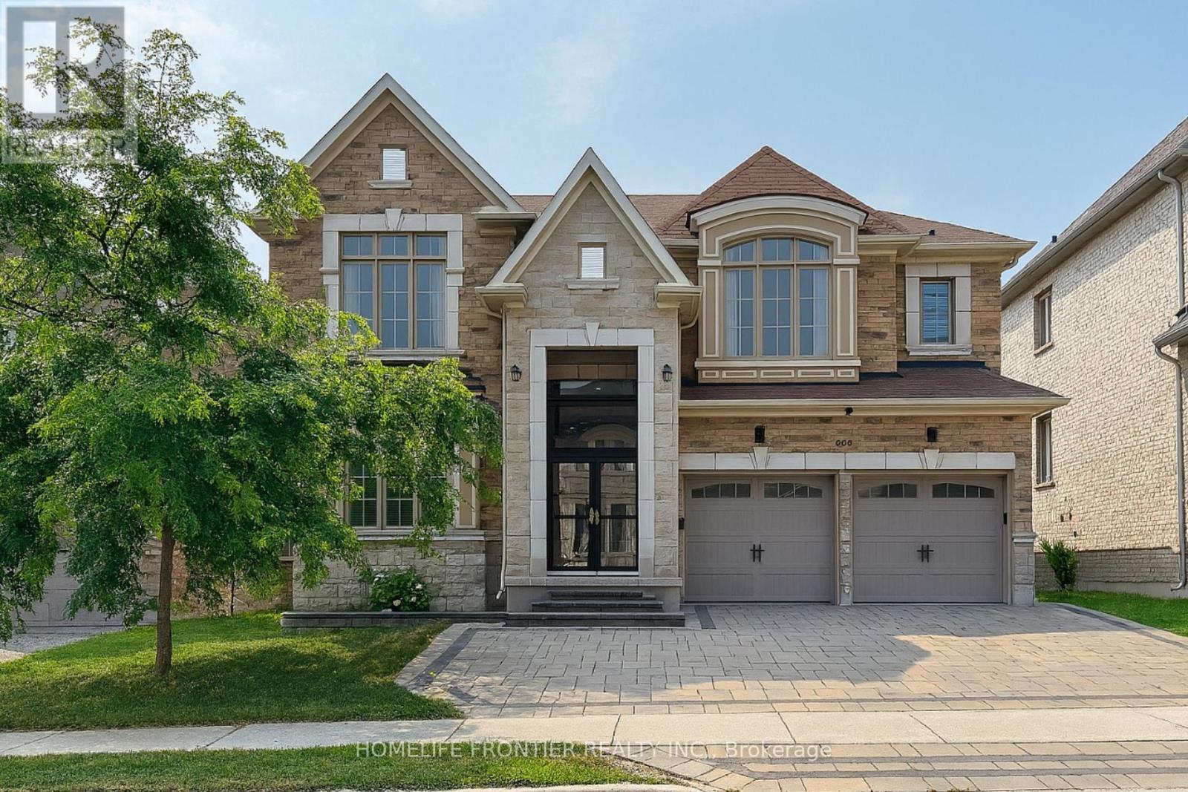
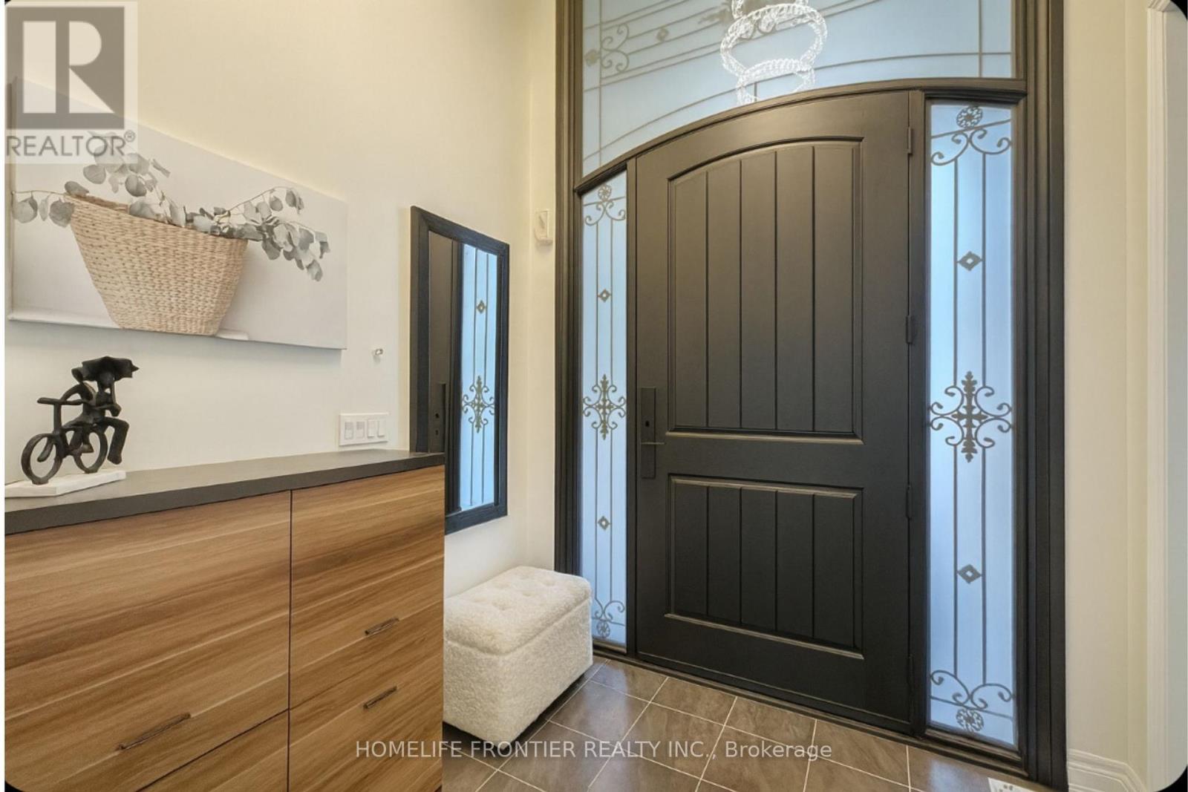
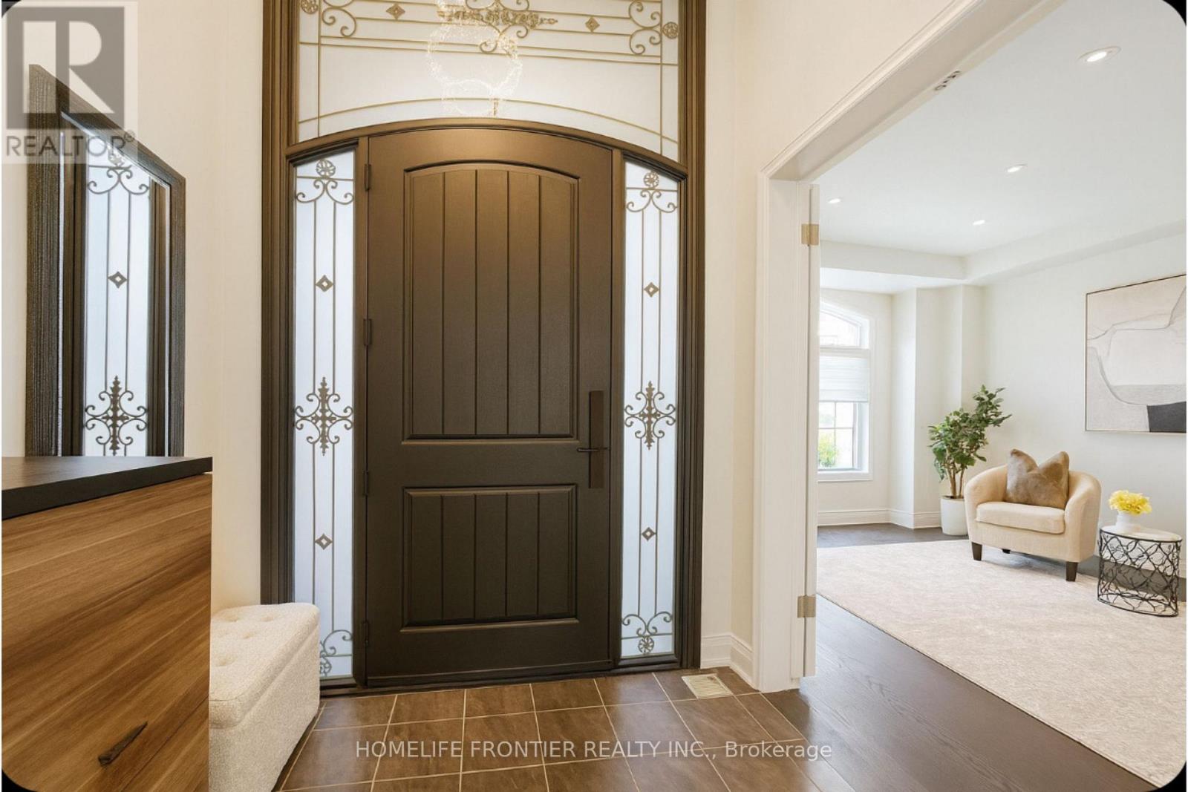

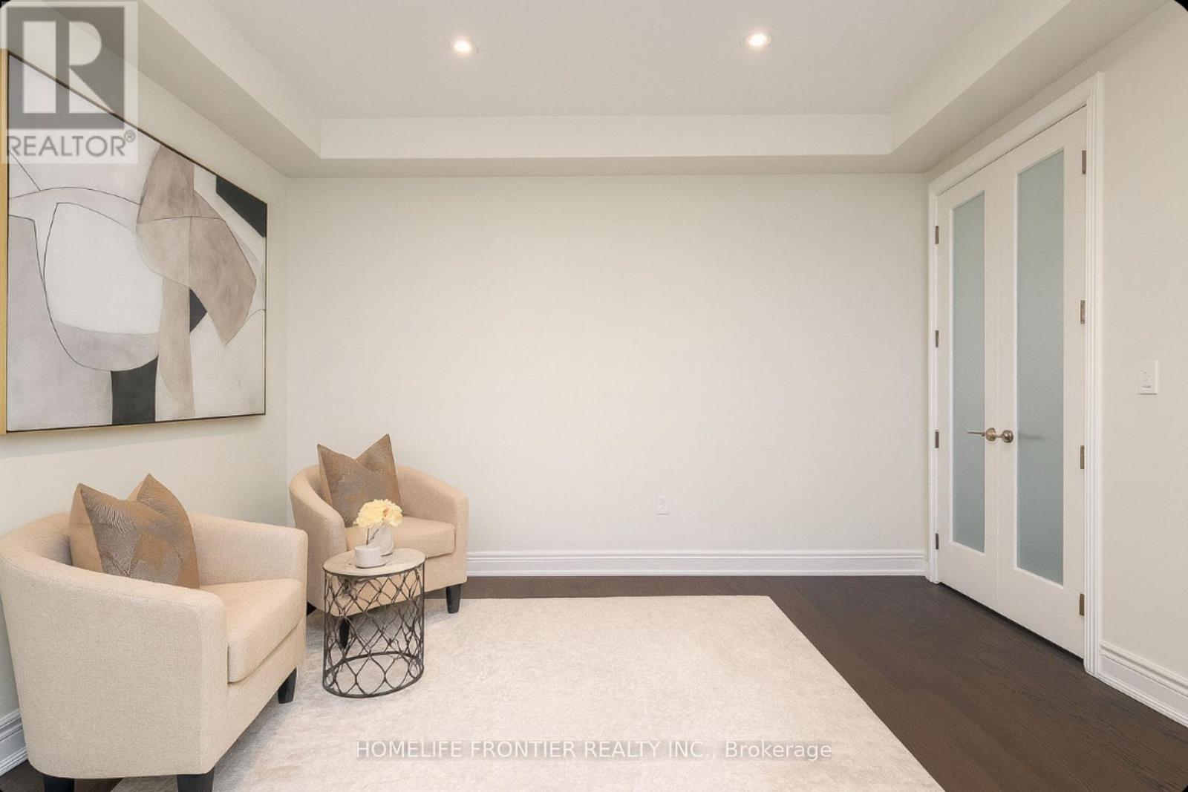
$1,599,000
561 MCGREGOR FARM TRAIL
Newmarket, Ontario, Ontario, L3X0H7
MLS® Number: N12333251
Property description
Welcome to this Beautifully Upgraded Executive Home in the Prestigious Glenway Estates Neighbourhood of Newmarket. Featuring 4 Spacious Bedrooms with Office on Main Floor and 2Additional Rooms in the Fully Finished Basement. 3,400 sq ft Above Ground, 9-ft Ceilings on Main Floor, a Modern Open-Concept Kitchen with a Large Quartz Island, Hardwood Flooring Throughout, Custom Closets, Crown Moldings, Pot lights and Executive Front Door with a Glass-Enclosed Porch. The Private backyard is a True Oasis, complete with a Lounge Area, Firepit and Hot tub perfect for Relaxing or Entertaining. Potential Rental Income from the Basement - currently Tenanted, if the Buyer Agrees, the current Tenant is willing to Stay. Conveniently located close to Highways 400 and 404, Top-Rated Schools, Parks, Bus Terminal and Upper Canada Mall. Dont Miss this Rare Opportunity!
Building information
Type
*****
Age
*****
Appliances
*****
Basement Development
*****
Basement Features
*****
Basement Type
*****
Construction Style Attachment
*****
Cooling Type
*****
Exterior Finish
*****
Fireplace Present
*****
Fire Protection
*****
Flooring Type
*****
Foundation Type
*****
Heating Fuel
*****
Heating Type
*****
Size Interior
*****
Stories Total
*****
Utility Water
*****
Land information
Amenities
*****
Sewer
*****
Size Depth
*****
Size Frontage
*****
Size Irregular
*****
Size Total
*****
Rooms
Main level
Family room
*****
Kitchen
*****
Eating area
*****
Dining room
*****
Living room
*****
Basement
Bedroom
*****
Kitchen
*****
Bedroom 2
*****
Second level
Bedroom 4
*****
Bedroom 3
*****
Bedroom 2
*****
Primary Bedroom
*****
Courtesy of HOMELIFE FRONTIER REALTY INC.
Book a Showing for this property
Please note that filling out this form you'll be registered and your phone number without the +1 part will be used as a password.
