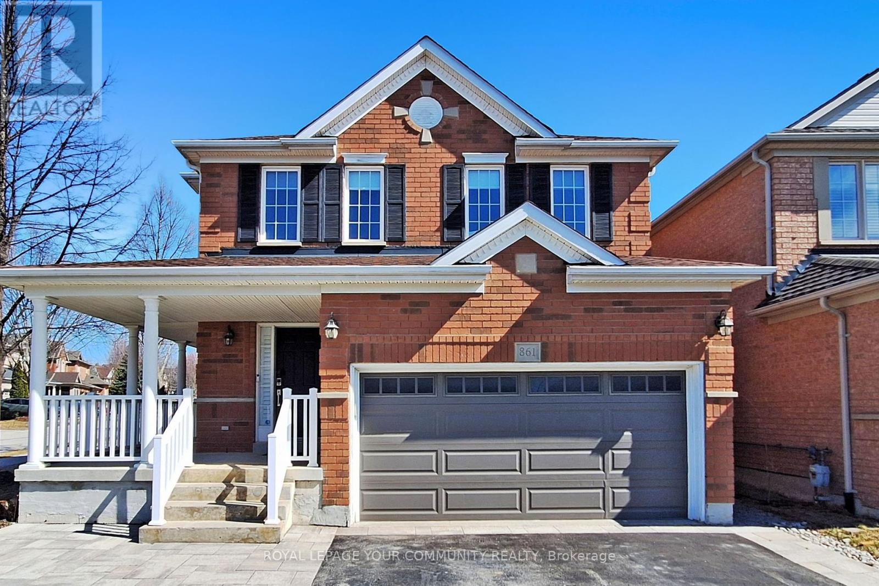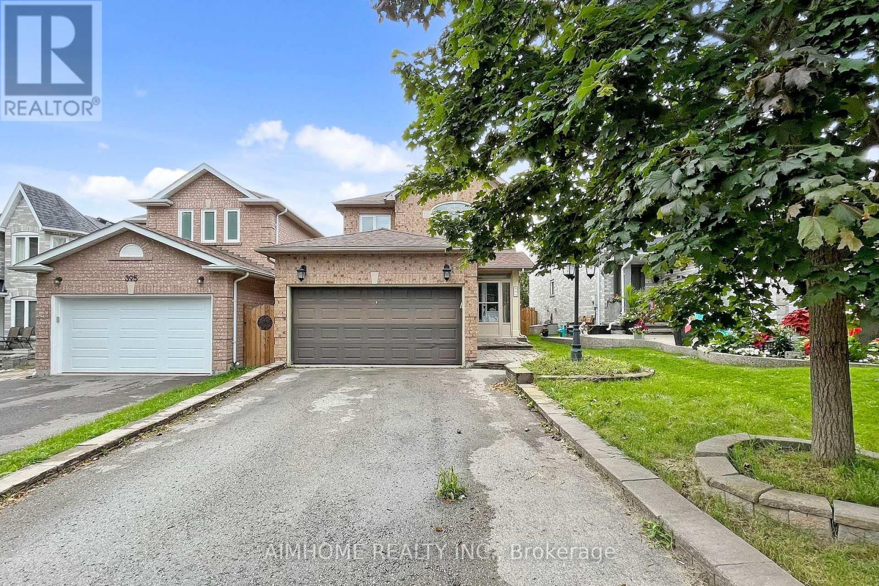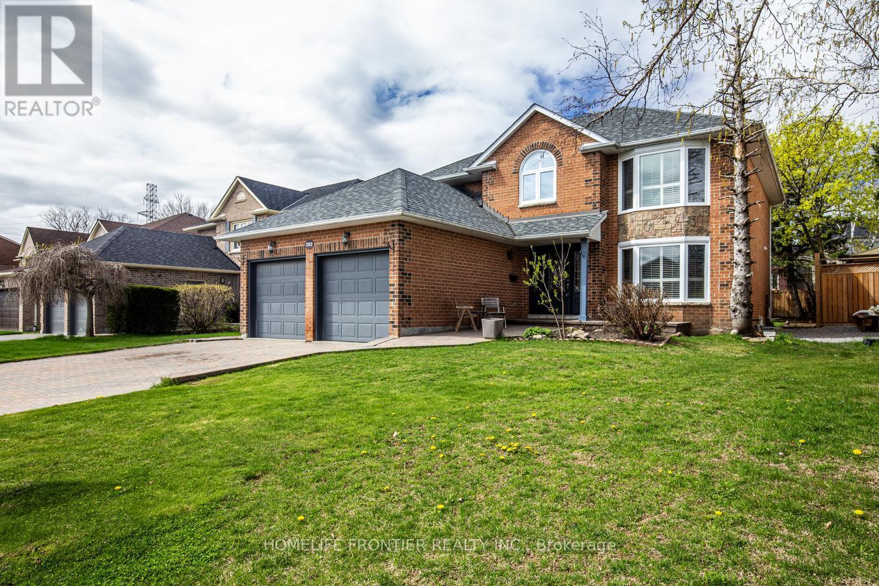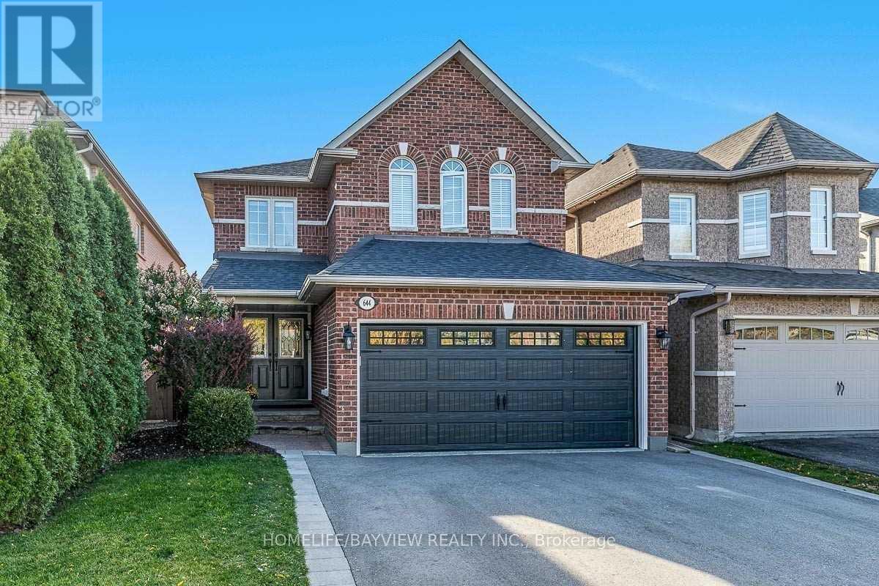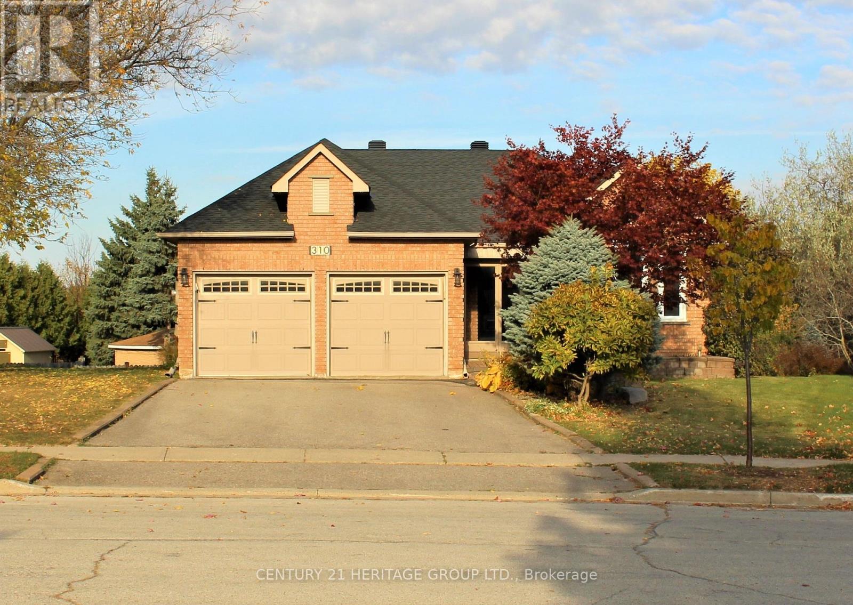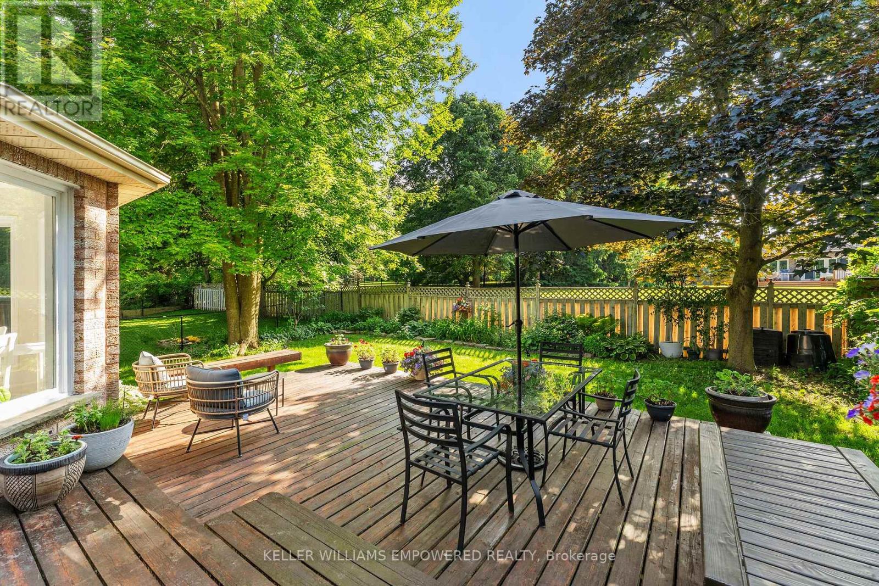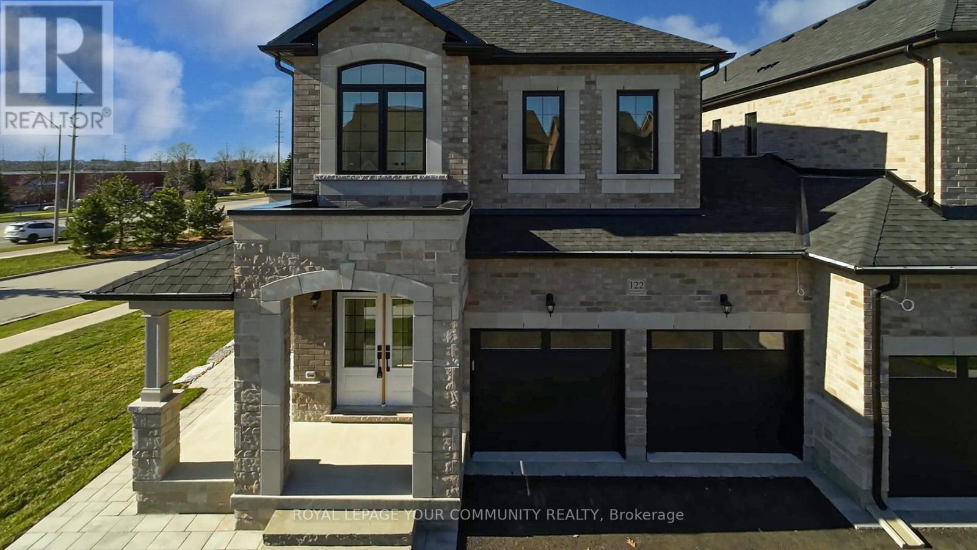Free account required
Unlock the full potential of your property search with a free account! Here's what you'll gain immediate access to:
- Exclusive Access to Every Listing
- Personalized Search Experience
- Favorite Properties at Your Fingertips
- Stay Ahead with Email Alerts
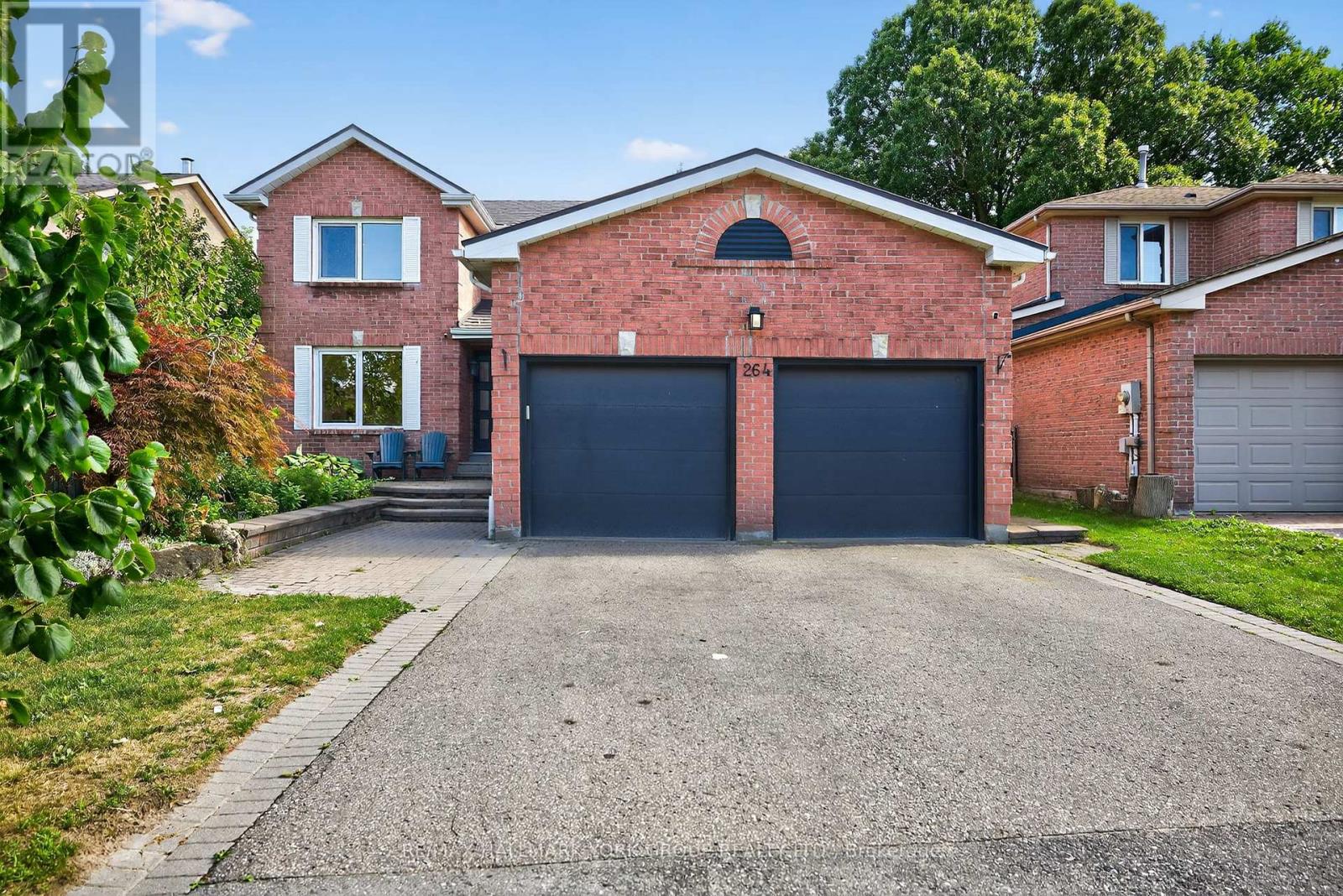




$1,475,000
264 MCCAFFREY ROAD
Newmarket, Ontario, Ontario, L3X1J4
MLS® Number: N12360292
Property description
Beautiful Executive 4 + 1 Bedroom Home In Glenway Estates! This Fantastic Family Home Showcases A Functional & Bright Floor Plan With Hardwood Floors Throughout, Generously Sized Principal Rooms Including A Formal Living Room & Dining Room. A Gorgeous Updated Kitchen With Quartz Countertops, Stainless Steel Appliances, Centre Island, Tons Of Storage Space & Walk-Out To A Sensational Backyard With Stone Patio & Saltwater Inground Pool - An Entertainers Delight! Family-Friendly Second Floor Layout With 4 Bedrooms Including Spacious Primary Suite With 5-Piece Ensuite Bath Featuring Glass Shower & Soaker Tub. Recently Finished Basement With Large Recreation Room, Additional Bedroom & 3-Piece Bathroom. Other Features Include Main Floor Laundry, Secondary Basement Laundry, Direct Garage Access & Much More! Located In A Desirable Neighbourhood Steps To Schools, Parks, Transit, Upper Canada Mall & Yonge Street Amenities - Wow!
Building information
Type
*****
Appliances
*****
Basement Development
*****
Basement Type
*****
Construction Style Attachment
*****
Cooling Type
*****
Exterior Finish
*****
Fireplace Present
*****
Flooring Type
*****
Foundation Type
*****
Half Bath Total
*****
Heating Fuel
*****
Heating Type
*****
Size Interior
*****
Stories Total
*****
Utility Water
*****
Land information
Sewer
*****
Size Depth
*****
Size Frontage
*****
Size Irregular
*****
Size Total
*****
Rooms
Upper Level
Bedroom 4
*****
Bedroom 3
*****
Bedroom 2
*****
Primary Bedroom
*****
Main level
Family room
*****
Kitchen
*****
Dining room
*****
Living room
*****
Lower level
Bedroom
*****
Recreational, Games room
*****
Courtesy of RE/MAX HALLMARK YORK GROUP REALTY LTD.
Book a Showing for this property
Please note that filling out this form you'll be registered and your phone number without the +1 part will be used as a password.
