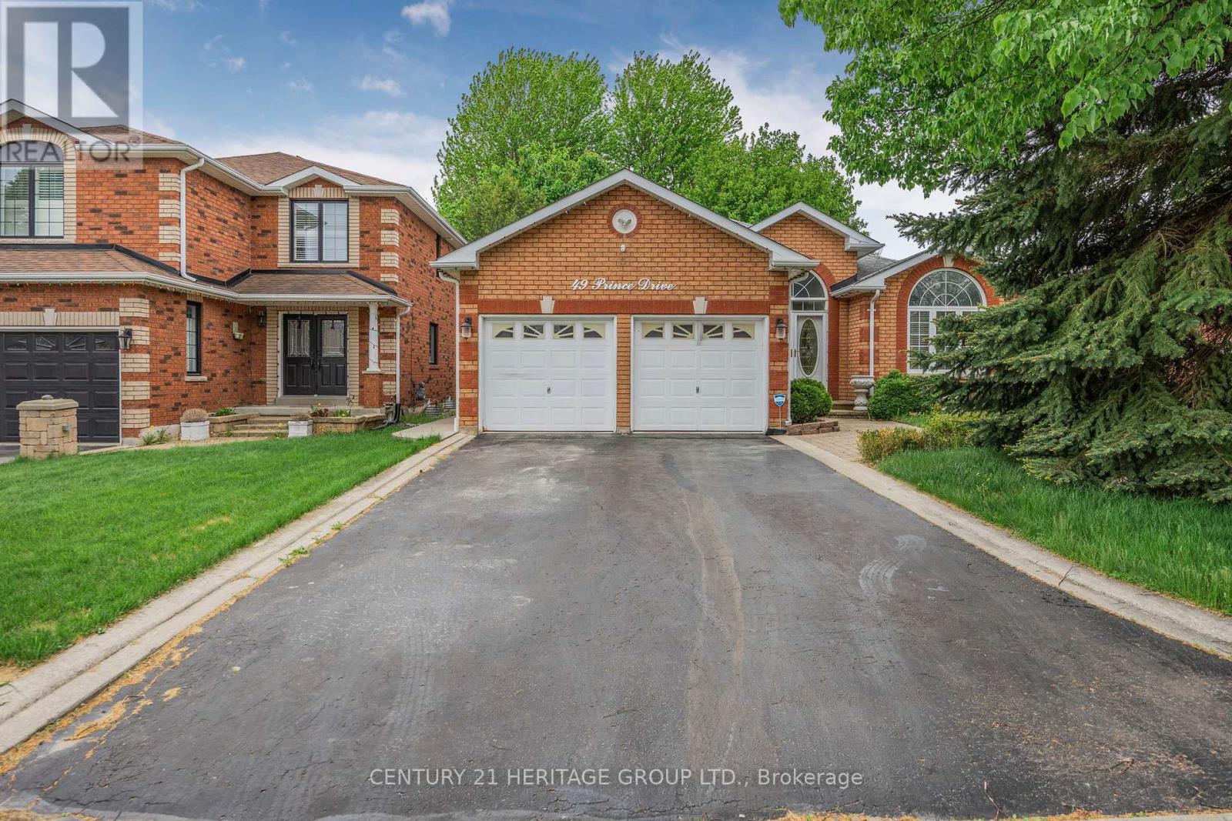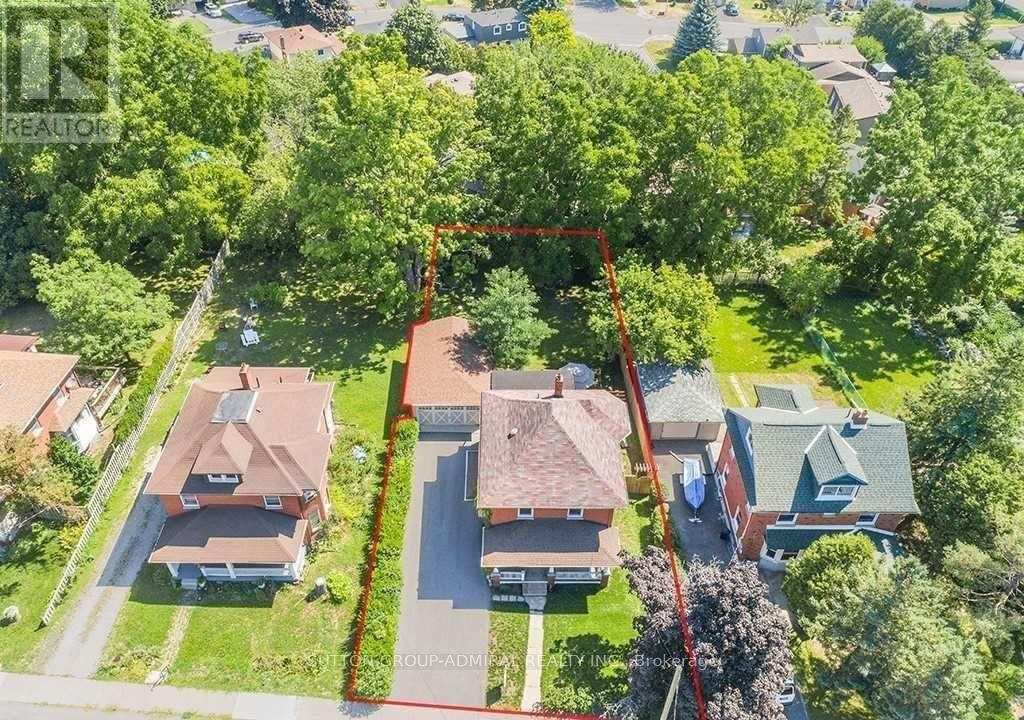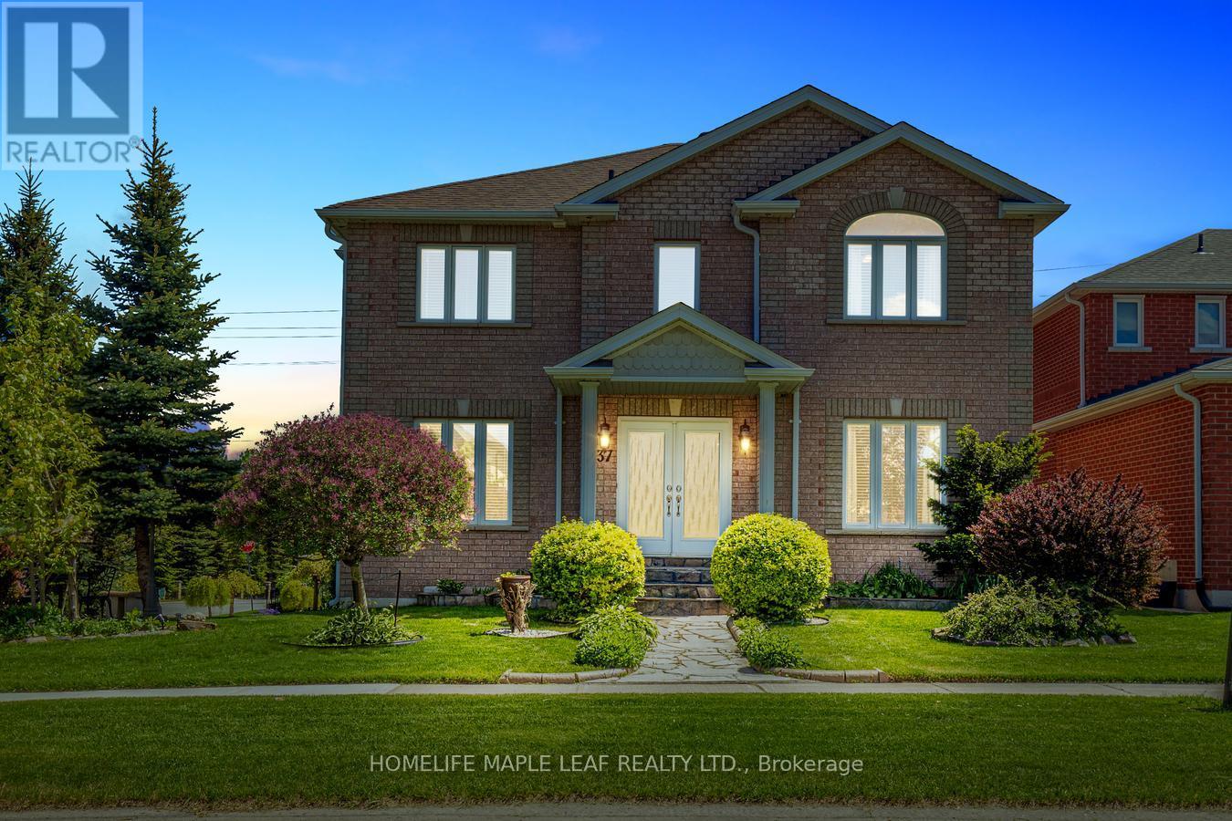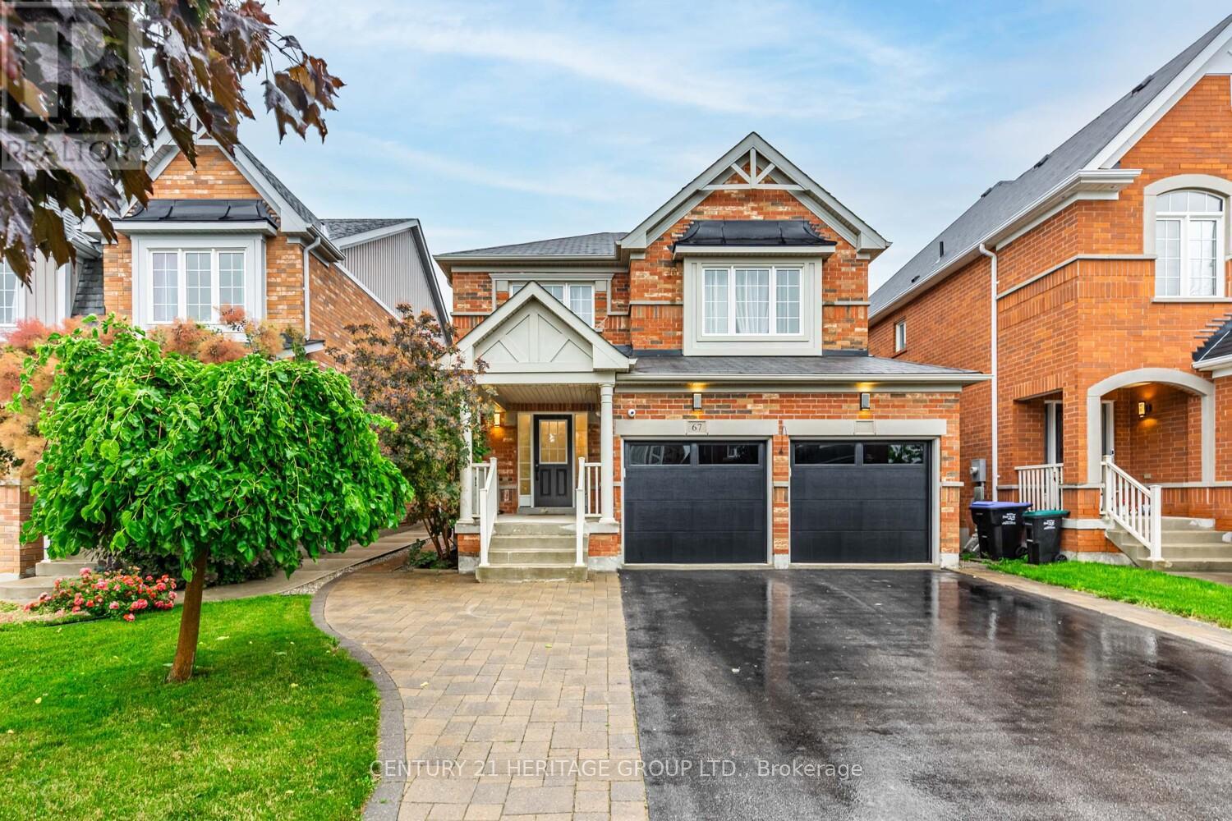Free account required
Unlock the full potential of your property search with a free account! Here's what you'll gain immediate access to:
- Exclusive Access to Every Listing
- Personalized Search Experience
- Favorite Properties at Your Fingertips
- Stay Ahead with Email Alerts
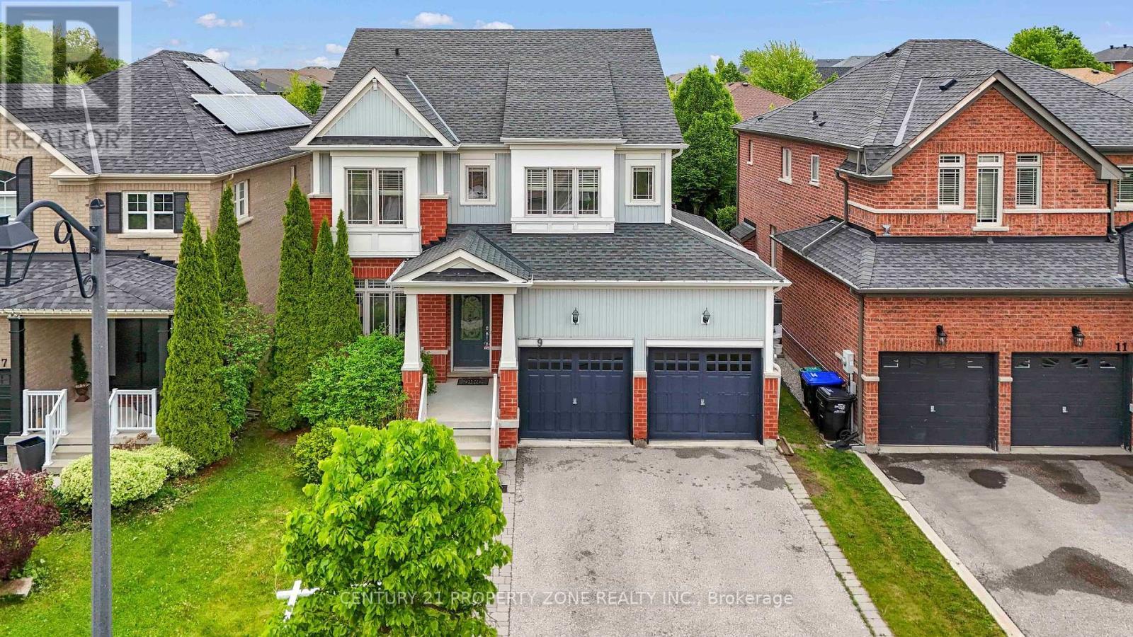
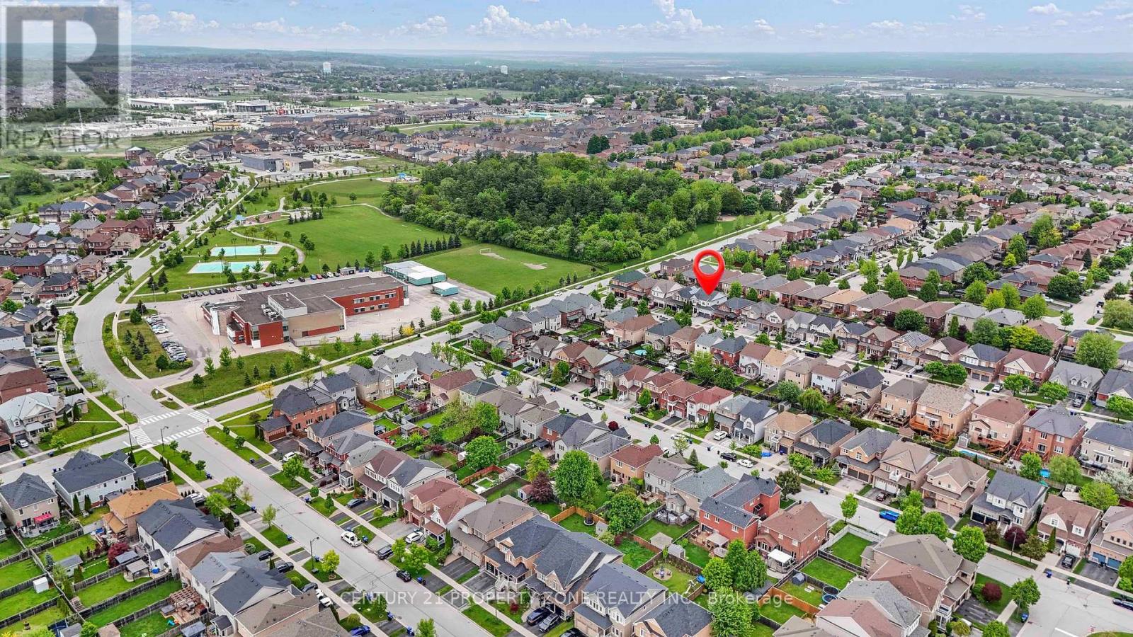
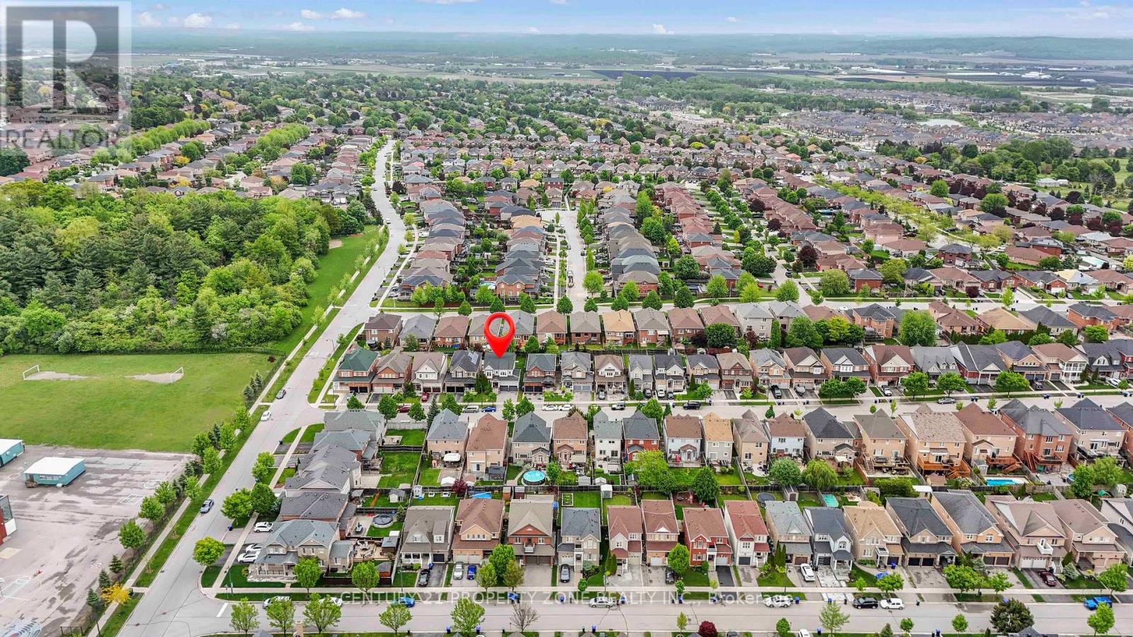
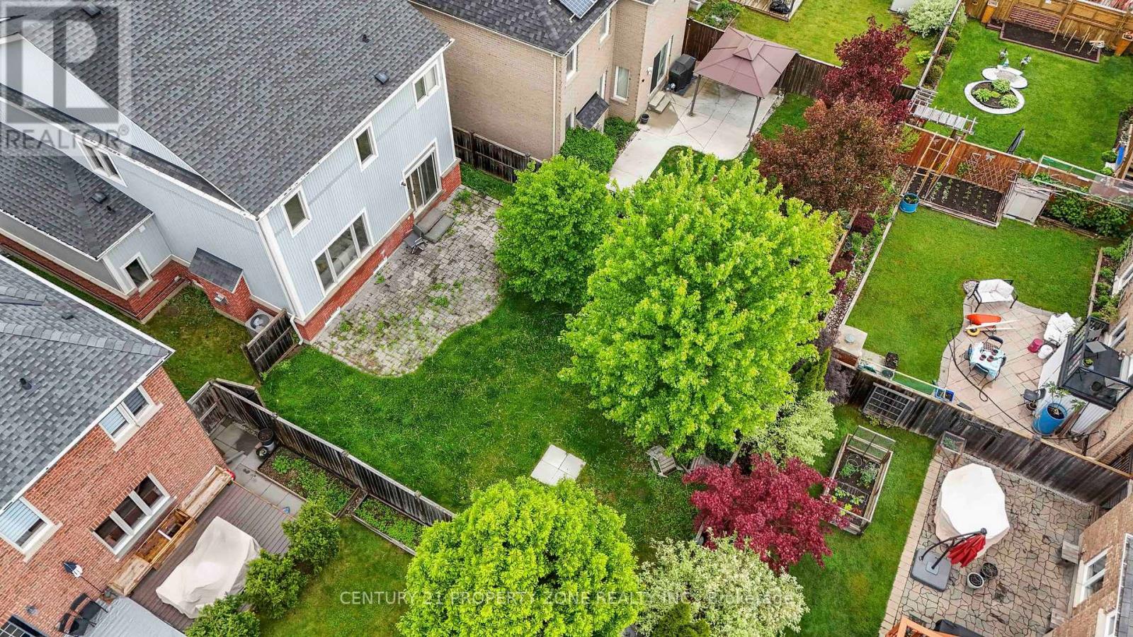
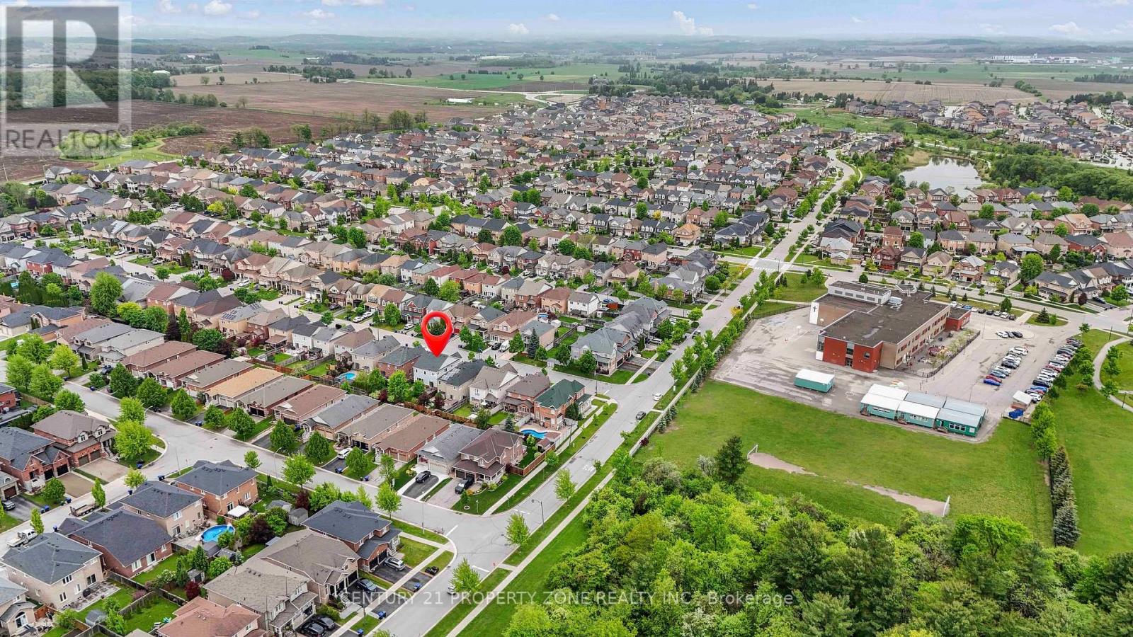
$1,099,000
9 BOOTH STREET
Bradford West Gwillimbury, Ontario, Ontario, L3Z0A3
MLS® Number: N12270943
Property description
Welcome to 9 Booth Street a bright and beautifully maintained 4+1 bedroom, 4-bathroom detached home with a finished basement and 6-car parking. This home features a modern open-concept layout with a gourmet kitchen, granite countertops, breakfast bar, and a cozy family room with a gas fireplace ideal for family gatherings and entertaining. Upstairs, you'll find 4 large bedrooms, including a spacious primary suite with a walk-in closet and ensuite. The finished basement offers a big rec room, a 5th bedroom, and a full bath perfect for extra living space, rental income, or an in-law suite. Located in a family-friendly neighborhood, close to top schools, parks, trails, shopping, and transit.
Building information
Type
*****
Appliances
*****
Basement Development
*****
Basement Type
*****
Construction Style Attachment
*****
Cooling Type
*****
Exterior Finish
*****
Fireplace Present
*****
Flooring Type
*****
Foundation Type
*****
Half Bath Total
*****
Heating Fuel
*****
Heating Type
*****
Size Interior
*****
Stories Total
*****
Utility Water
*****
Land information
Amenities
*****
Sewer
*****
Size Depth
*****
Size Frontage
*****
Size Irregular
*****
Size Total
*****
Rooms
Main level
Family room
*****
Eating area
*****
Kitchen
*****
Living room
*****
Dining room
*****
Basement
Bedroom 5
*****
Recreational, Games room
*****
Second level
Primary Bedroom
*****
Bedroom 4
*****
Bedroom 3
*****
Bedroom 2
*****
Courtesy of CENTURY 21 PROPERTY ZONE REALTY INC.
Book a Showing for this property
Please note that filling out this form you'll be registered and your phone number without the +1 part will be used as a password.
