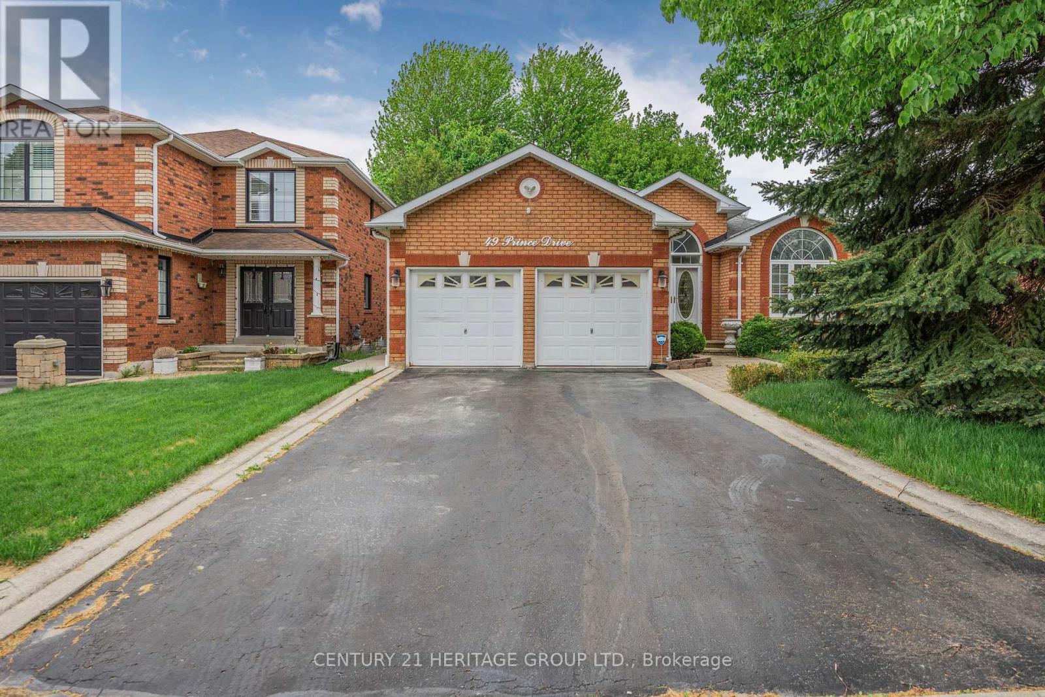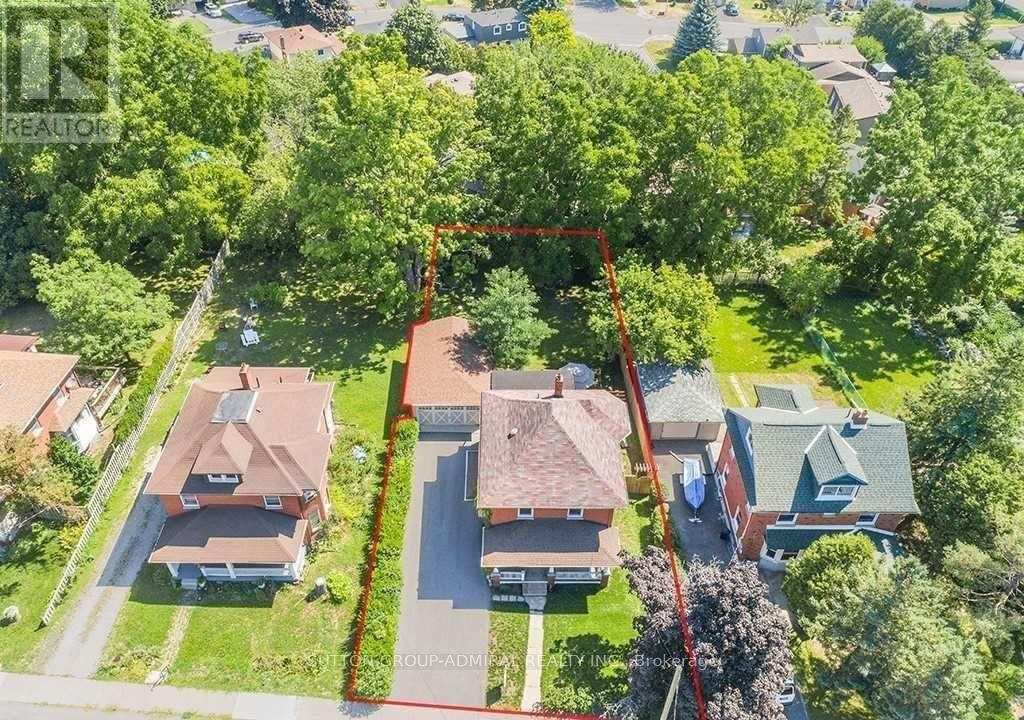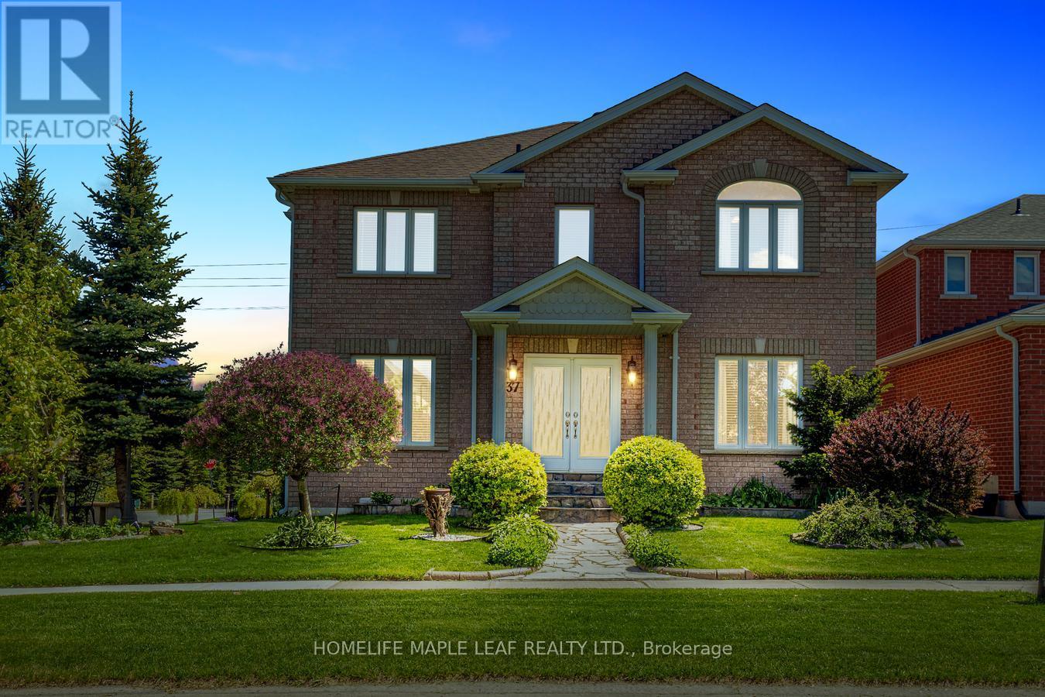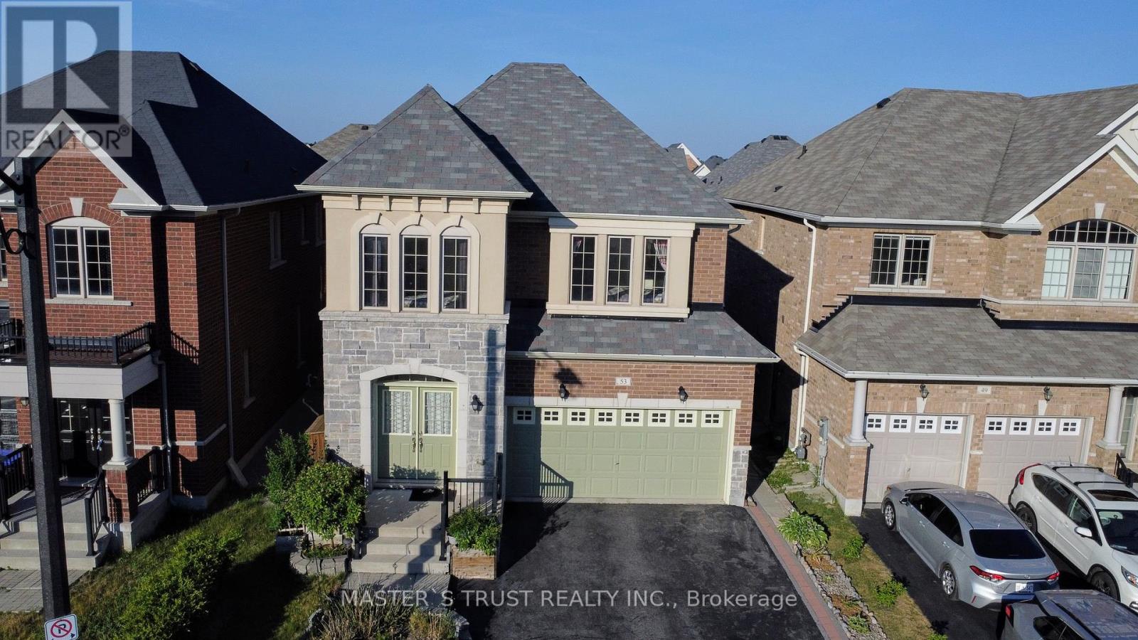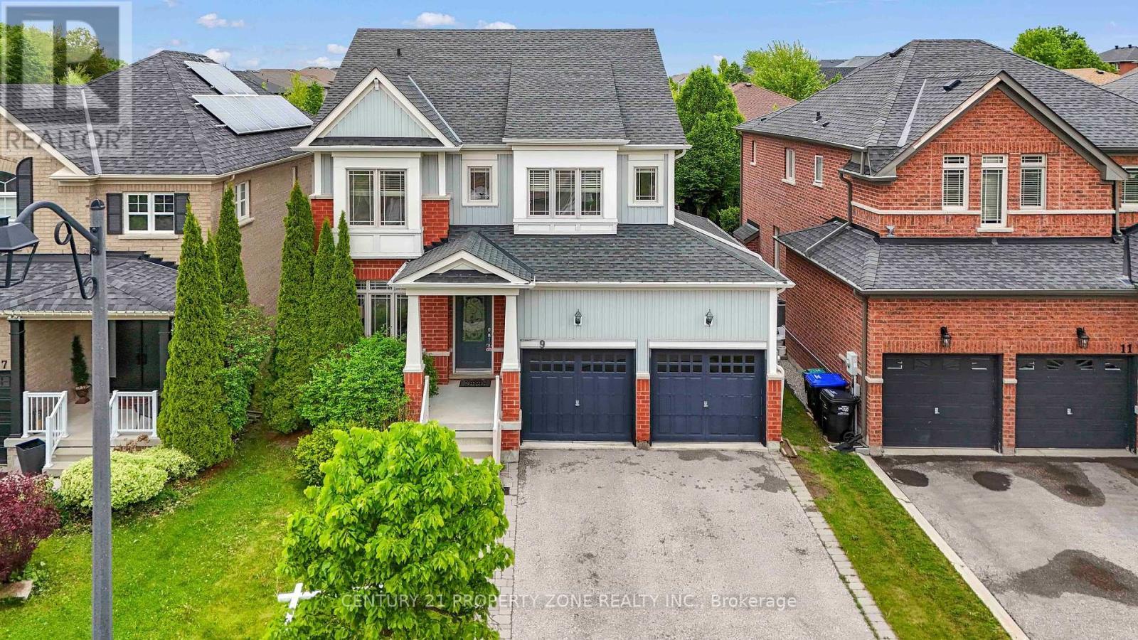Free account required
Unlock the full potential of your property search with a free account! Here's what you'll gain immediate access to:
- Exclusive Access to Every Listing
- Personalized Search Experience
- Favorite Properties at Your Fingertips
- Stay Ahead with Email Alerts
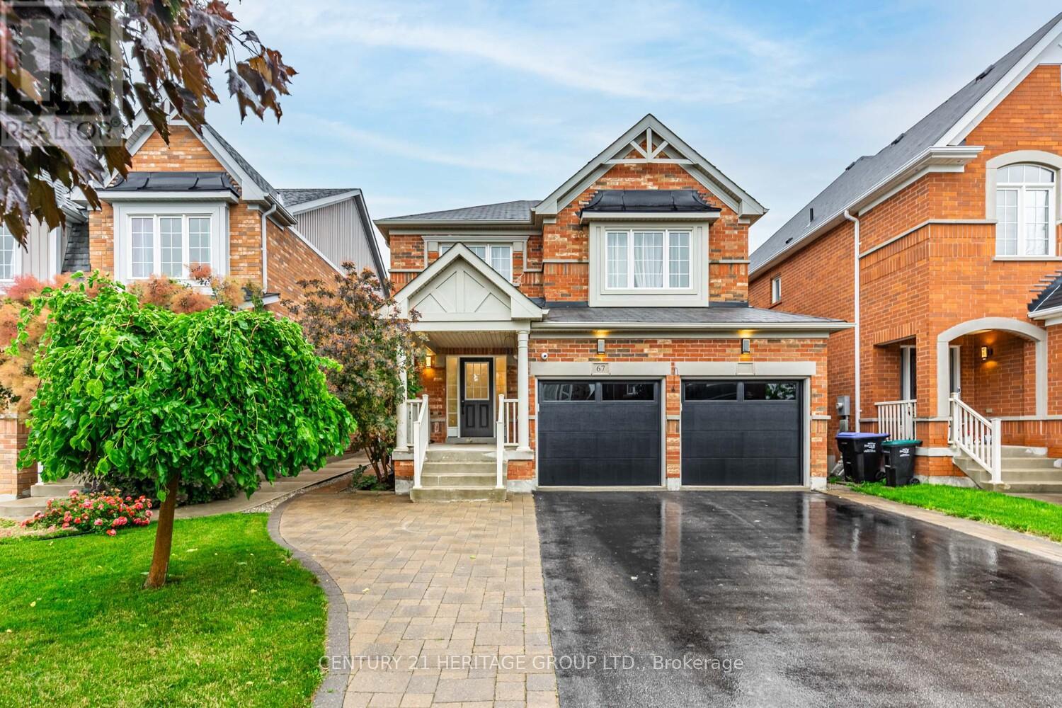
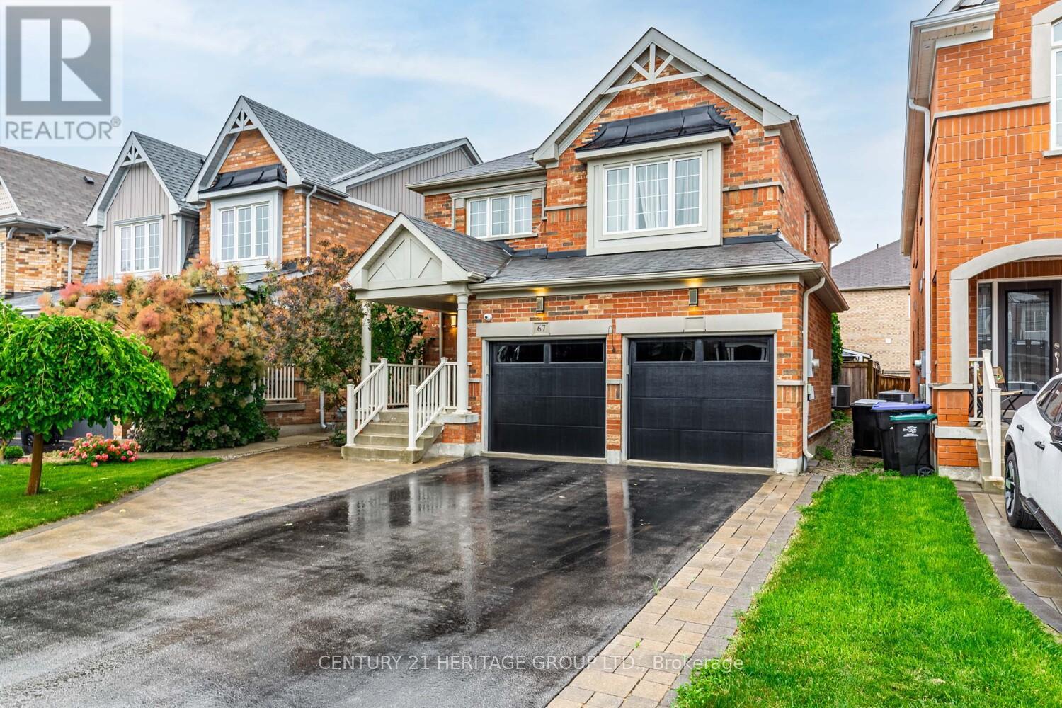
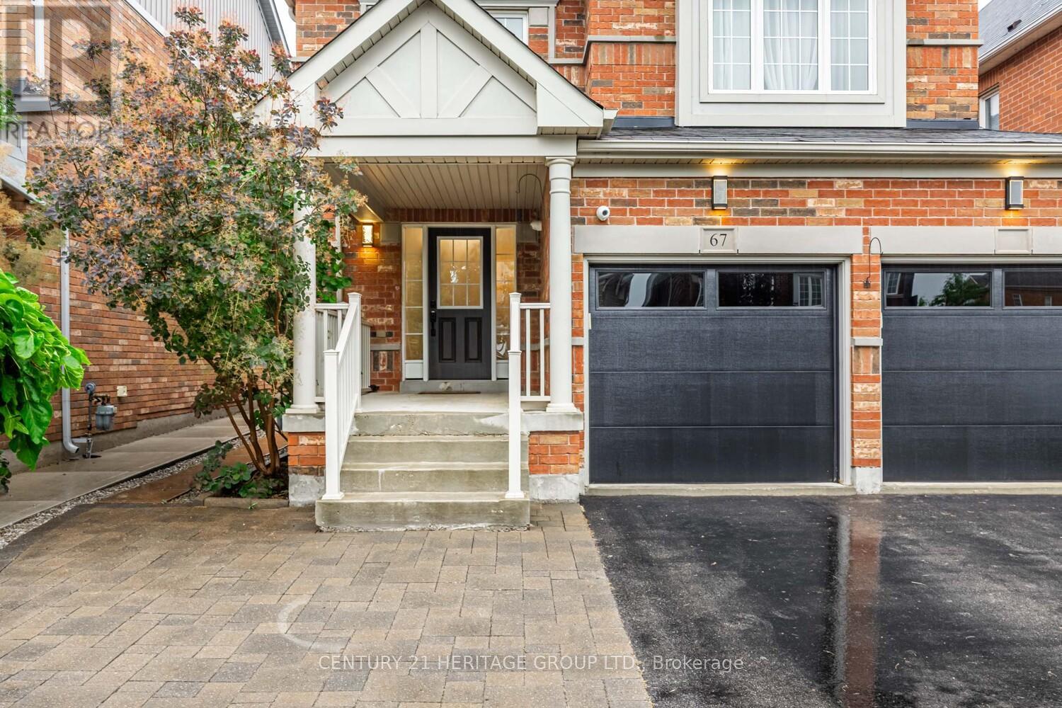
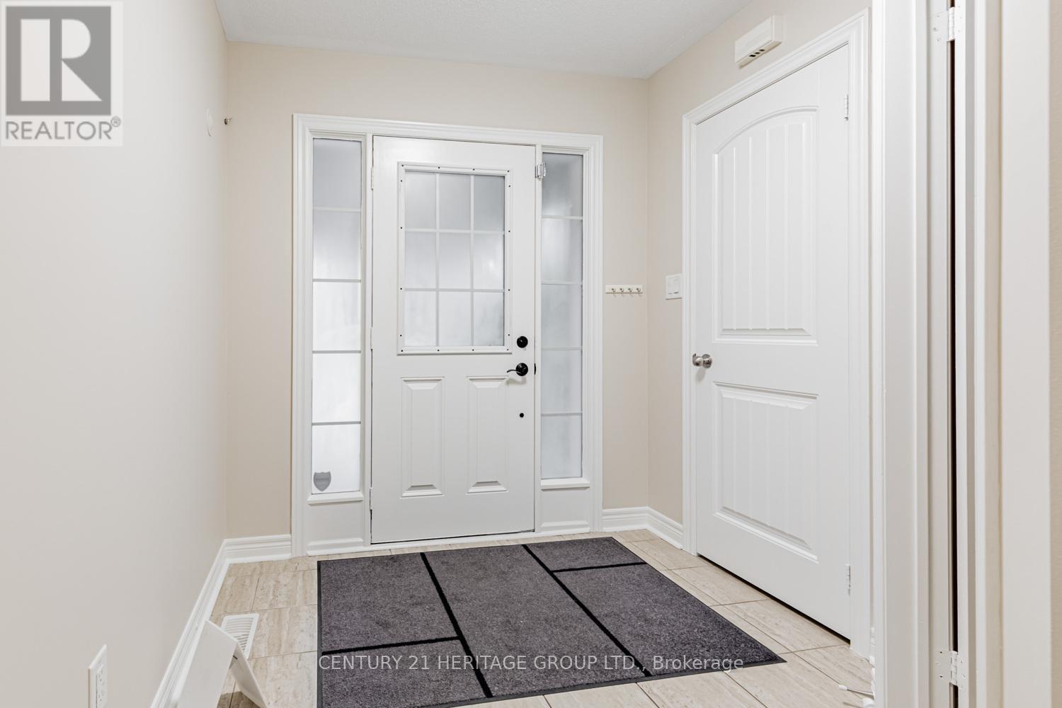
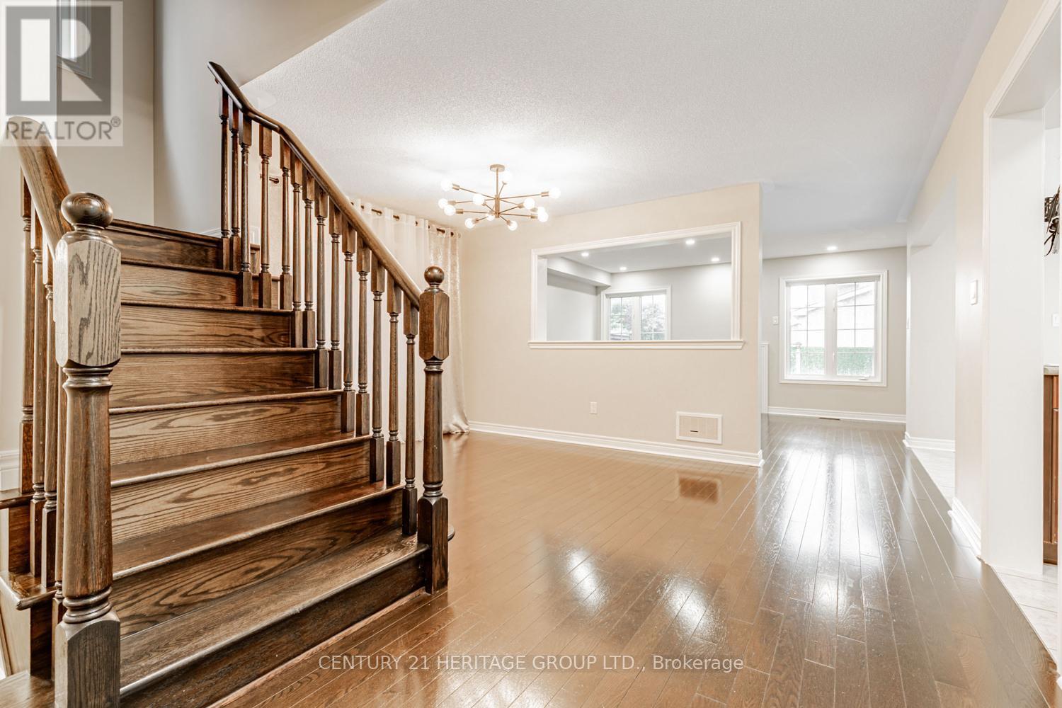
$1,068,032
67 ACORN LANE
Bradford West Gwillimbury, Ontario, Ontario, L3Z0H5
MLS® Number: N12225533
Property description
Welcome to this stunning 4-bedroom detached home in the highly sought-after Summerlyn Village community of Bradford.This beautifully maintained, move-in-ready residence features an open-concept layout with hardwood flooring and pot lights throughout the main level. Freshly painted in June 2025, the home feels bright, clean, and inviting from the moment you walk in. The upgraded kitchen boasts a custom pantry, perfect for the modern family, and flows seamlessly into spacious living and dining areas. Enjoy the convenience of main-floor laundry with garage access, upgraded interior doors, and a custom-designed laundry room. The fully finished basement offers additional living space complete with pot lights and a bathroom. Exterior highlights include interlocked front and back landscaping, a large driveway with no sidewalk, and brand-new garage doors with openers. Ideally located within walking distance to parks, schools, shops, restaurants, the library, and the community centre and just minutes from Hwy 400.This is the perfect family home in an unbeatable location!
Building information
Type
*****
Age
*****
Appliances
*****
Basement Development
*****
Basement Type
*****
Construction Style Attachment
*****
Cooling Type
*****
Exterior Finish
*****
Fireplace Present
*****
Flooring Type
*****
Foundation Type
*****
Half Bath Total
*****
Heating Fuel
*****
Heating Type
*****
Size Interior
*****
Stories Total
*****
Utility Water
*****
Land information
Sewer
*****
Size Depth
*****
Size Frontage
*****
Size Irregular
*****
Size Total
*****
Rooms
Main level
Eating area
*****
Kitchen
*****
Dining room
*****
Family room
*****
Basement
Office
*****
Family room
*****
Second level
Bedroom 4
*****
Bedroom 3
*****
Bedroom 2
*****
Primary Bedroom
*****
Courtesy of CENTURY 21 HERITAGE GROUP LTD.
Book a Showing for this property
Please note that filling out this form you'll be registered and your phone number without the +1 part will be used as a password.
