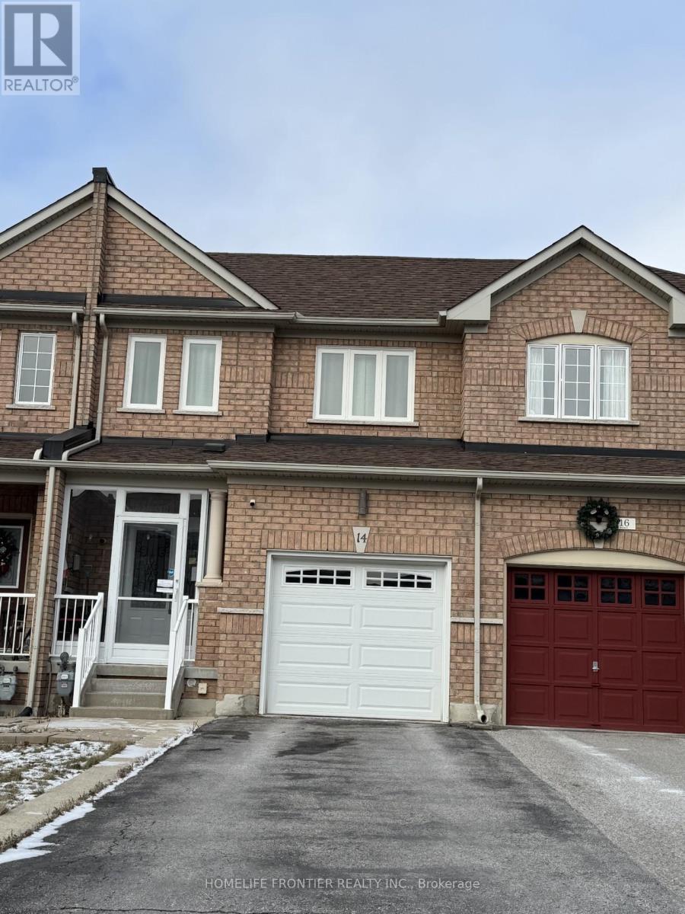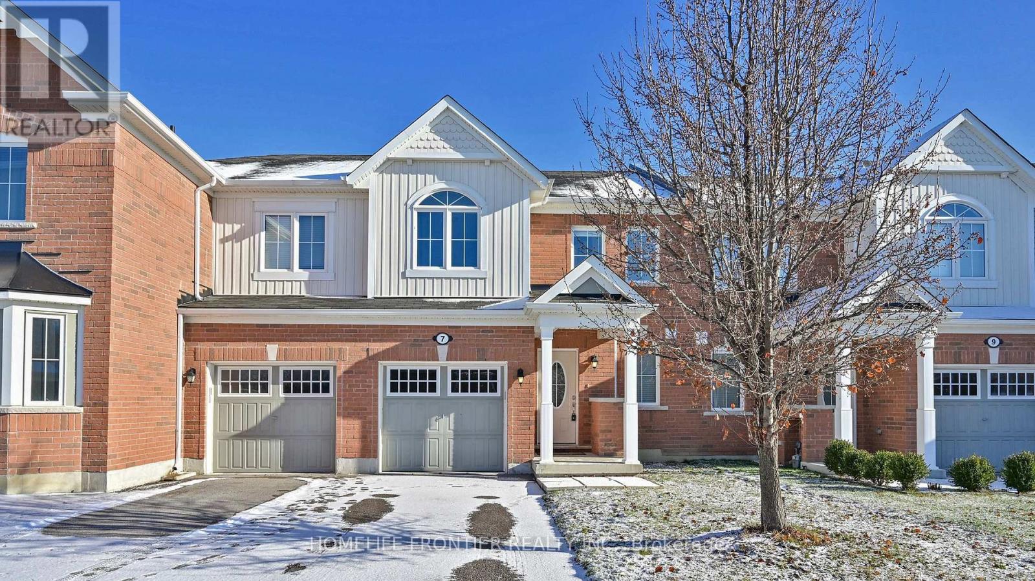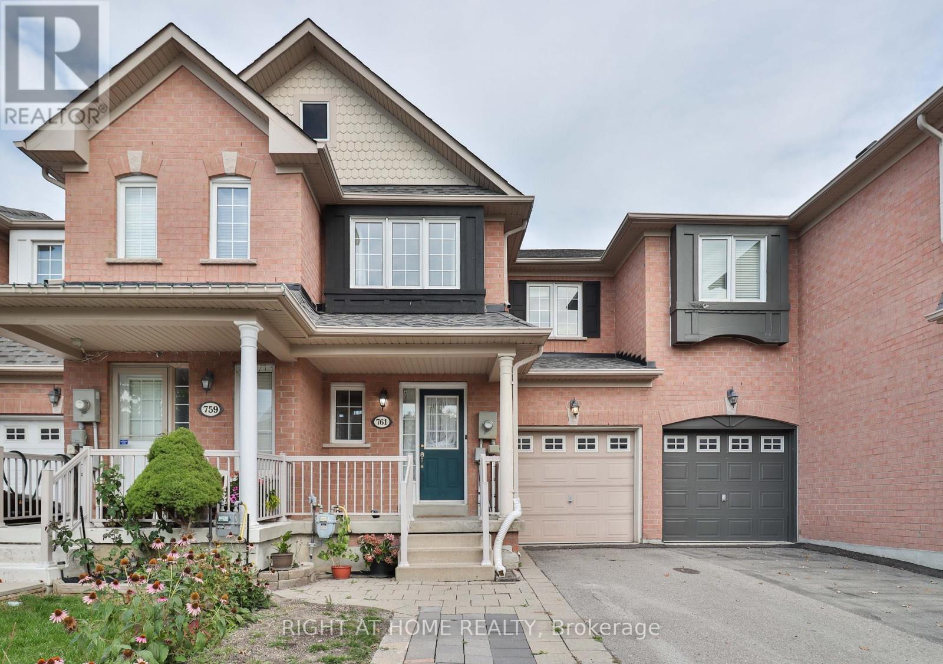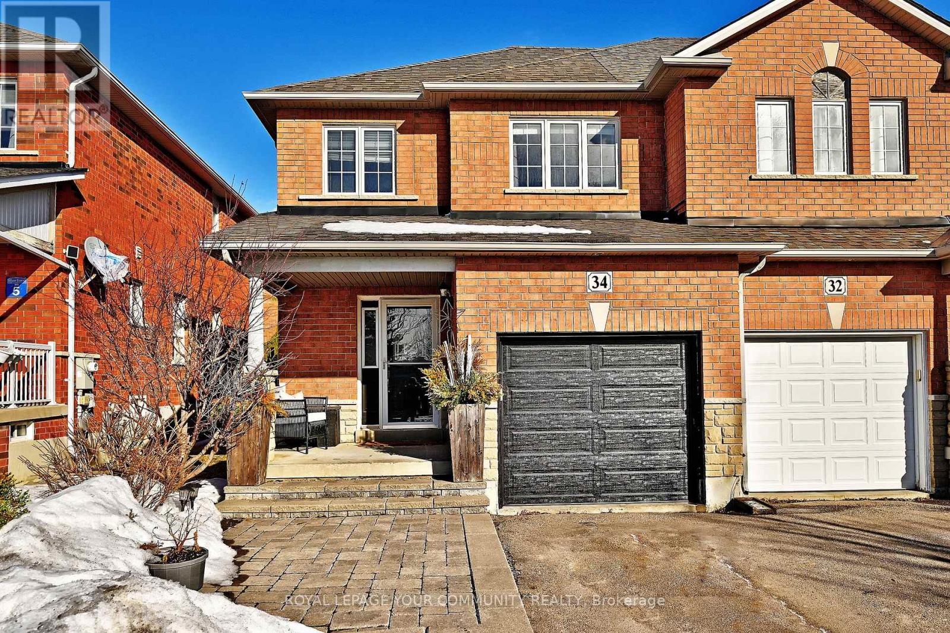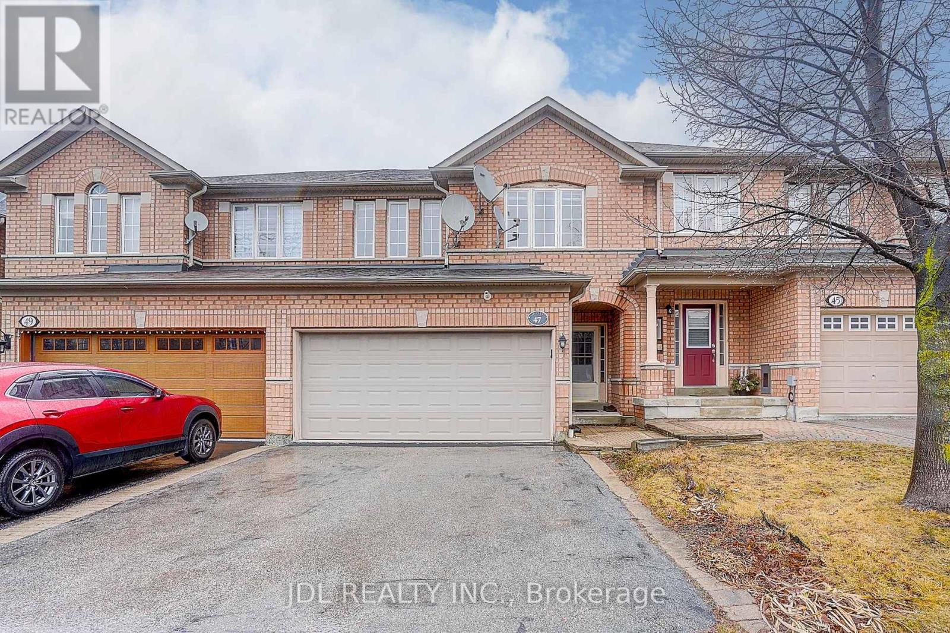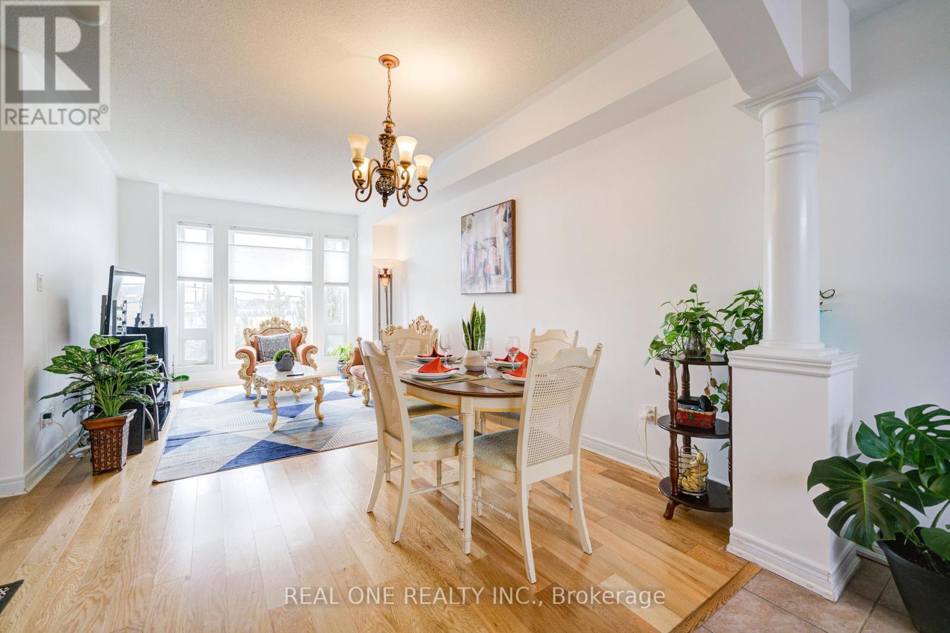Free account required
Unlock the full potential of your property search with a free account! Here's what you'll gain immediate access to:
- Exclusive Access to Every Listing
- Personalized Search Experience
- Favorite Properties at Your Fingertips
- Stay Ahead with Email Alerts
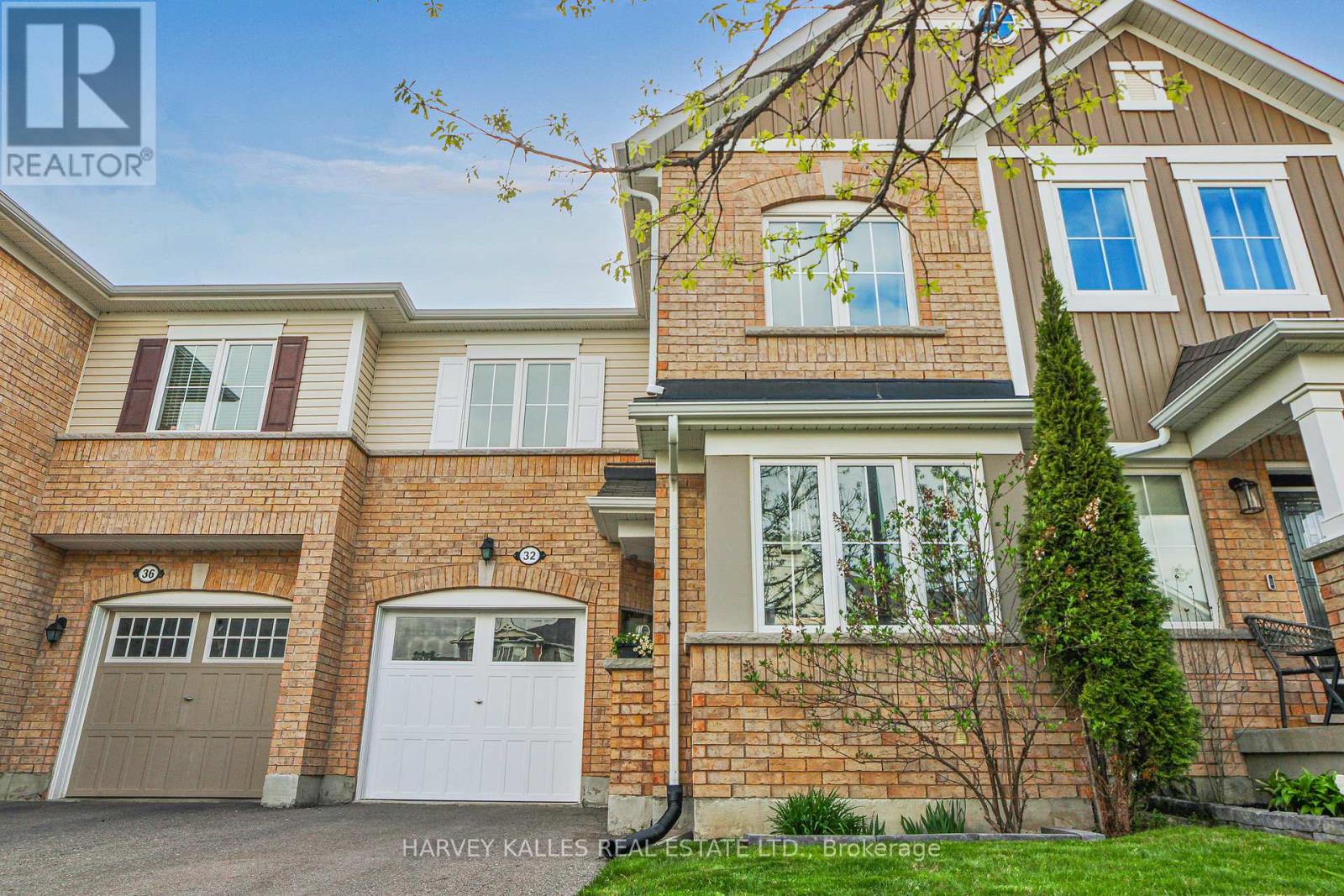
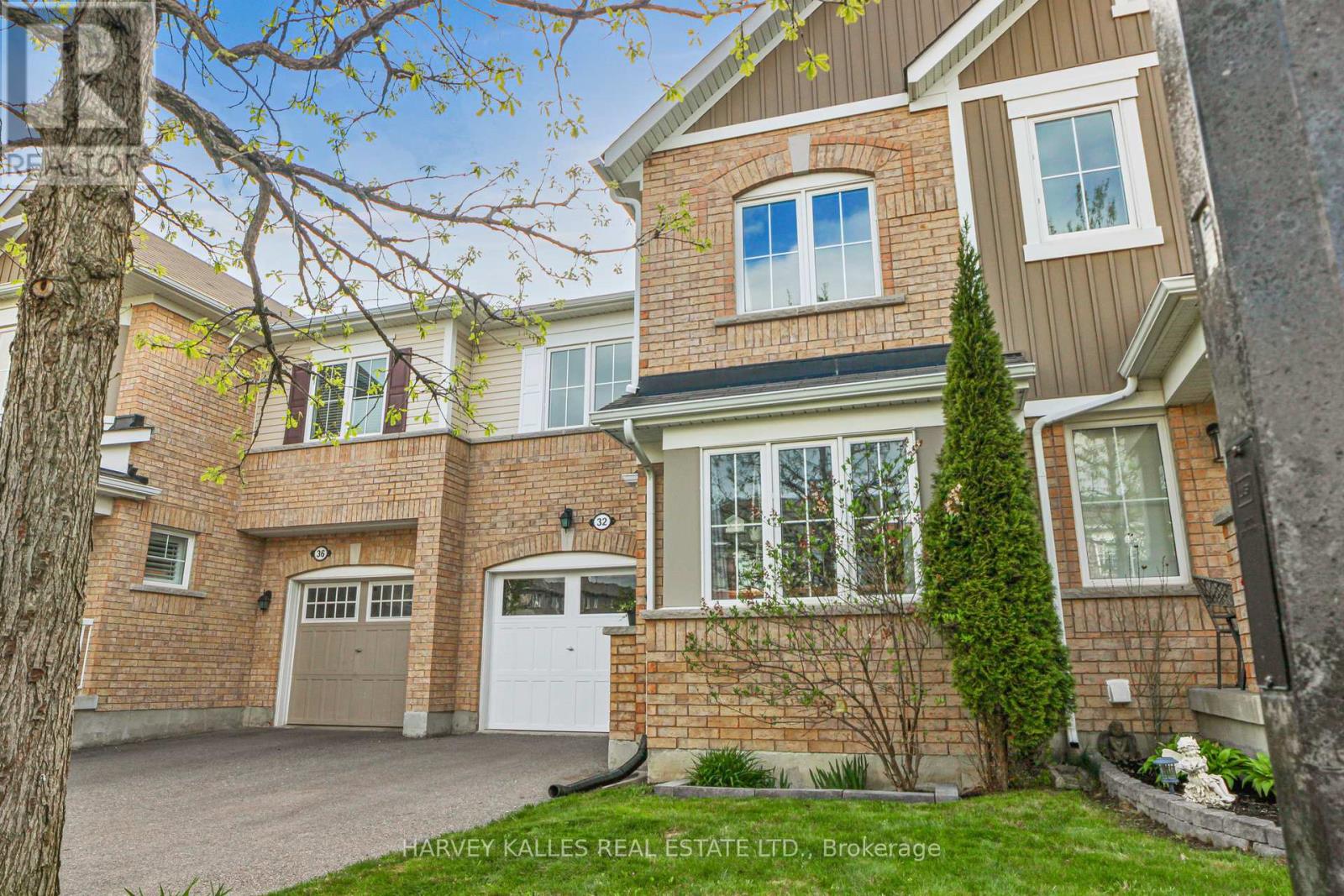

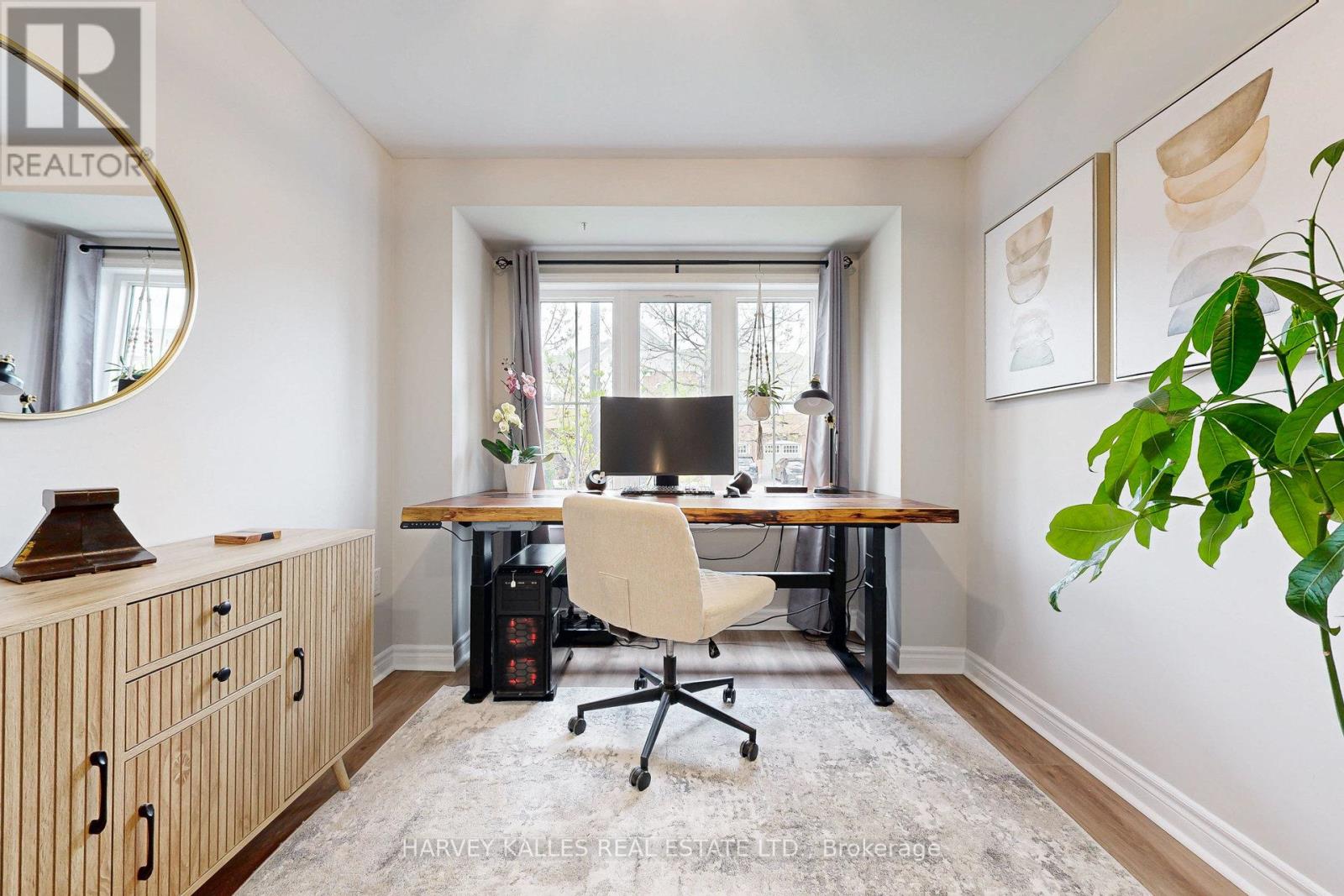

$998,888
32 HUTT CRESCENT
Aurora, Ontario, Ontario, L4G0T3
MLS® Number: N12151743
Property description
Change your Life with this stunning 1783 sq ft townhome offering a perfect blend of comfort, style, and functionality. Recently spent on updates and thoughtfully designed, this spacious home features 3 generous bedrooms, an office nook, and convenient upper-level laundry, making it ideal for modern family living. The open-concept main level boasts a bright and airy layout with a beautiful kitchen, complete with a cozy breakfast/Dining area and direct walkout to a fully fenced backyard. Enjoy outdoor living on the composite deck, surrounded by elegant interlock landscaping perfect for entertaining or relaxing in privacy. Downstairs, the finished basement adds incredible value with a large rec room, kitchenette, 2-piece bath, and ample storage space to keep your home organized and clutter-free. Whether you're a growing family, remote worker, or entertainer at heart, this home offers the space, updates, and convenience youve been looking for. Dont miss this one!
Building information
Type
*****
Age
*****
Appliances
*****
Basement Development
*****
Basement Type
*****
Construction Style Attachment
*****
Cooling Type
*****
Exterior Finish
*****
Fire Protection
*****
Flooring Type
*****
Foundation Type
*****
Half Bath Total
*****
Heating Fuel
*****
Heating Type
*****
Size Interior
*****
Stories Total
*****
Utility Water
*****
Land information
Amenities
*****
Fence Type
*****
Sewer
*****
Size Depth
*****
Size Frontage
*****
Size Irregular
*****
Size Total
*****
Rooms
Upper Level
Laundry room
*****
Sitting room
*****
Bedroom 3
*****
Bedroom 2
*****
Primary Bedroom
*****
Main level
Den
*****
Great room
*****
Eating area
*****
Kitchen
*****
Lower level
Recreational, Games room
*****
Kitchen
*****
Upper Level
Laundry room
*****
Sitting room
*****
Bedroom 3
*****
Bedroom 2
*****
Primary Bedroom
*****
Main level
Den
*****
Great room
*****
Eating area
*****
Kitchen
*****
Lower level
Recreational, Games room
*****
Kitchen
*****
Upper Level
Laundry room
*****
Sitting room
*****
Bedroom 3
*****
Bedroom 2
*****
Primary Bedroom
*****
Main level
Den
*****
Great room
*****
Eating area
*****
Kitchen
*****
Lower level
Recreational, Games room
*****
Kitchen
*****
Upper Level
Laundry room
*****
Sitting room
*****
Bedroom 3
*****
Bedroom 2
*****
Primary Bedroom
*****
Main level
Den
*****
Great room
*****
Eating area
*****
Kitchen
*****
Lower level
Recreational, Games room
*****
Kitchen
*****
Courtesy of HARVEY KALLES REAL ESTATE LTD.
Book a Showing for this property
Please note that filling out this form you'll be registered and your phone number without the +1 part will be used as a password.
