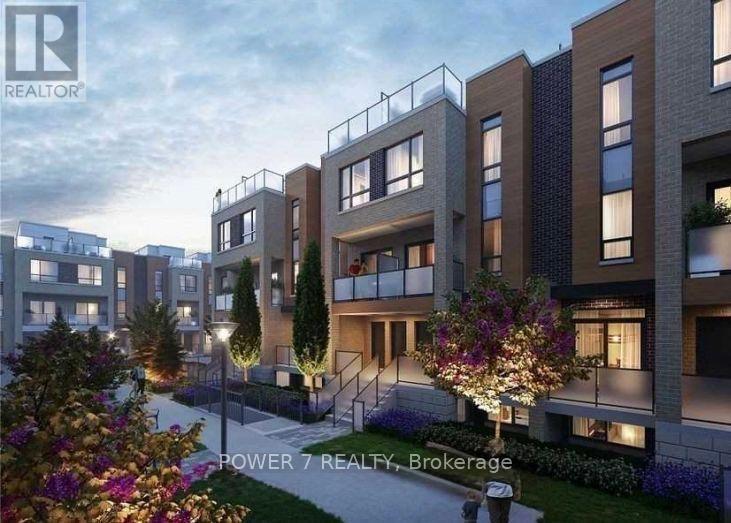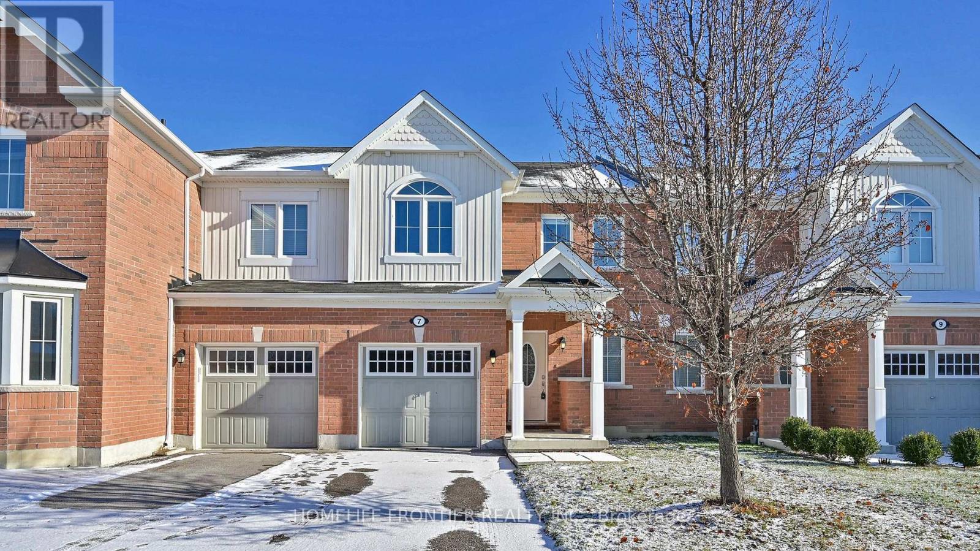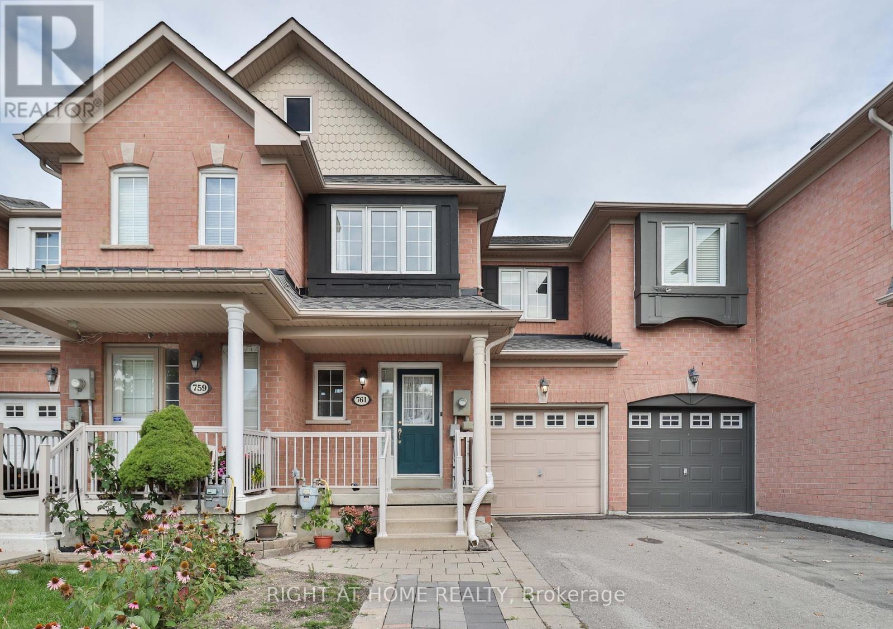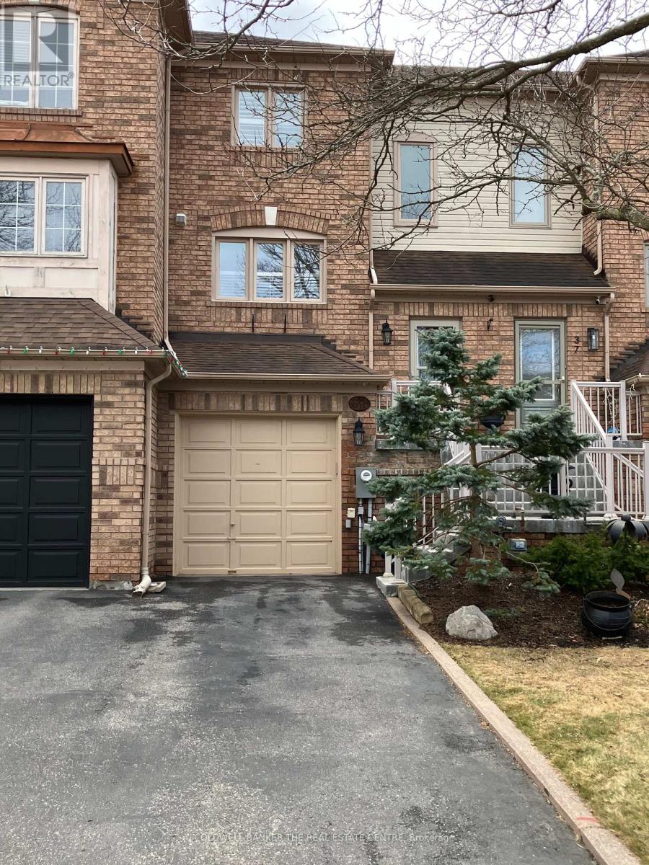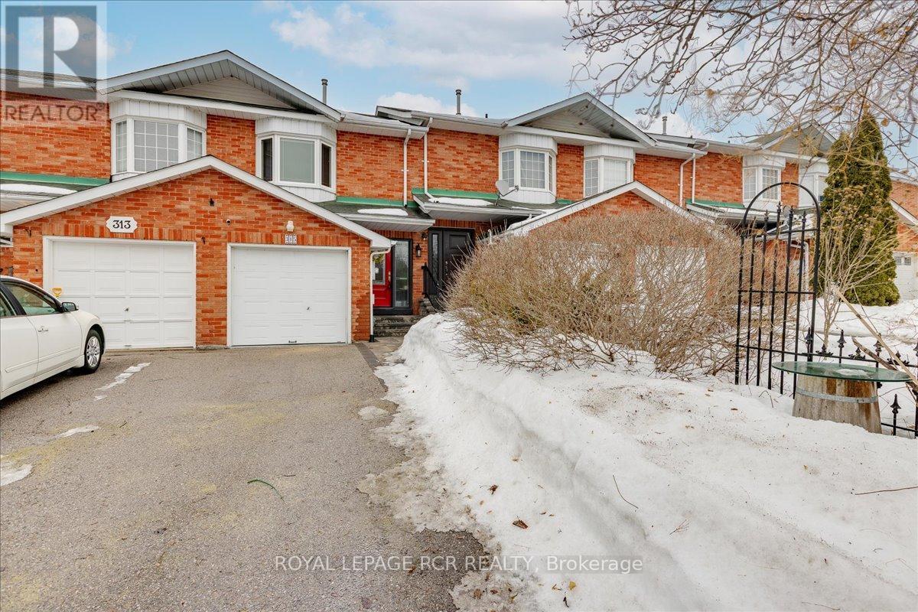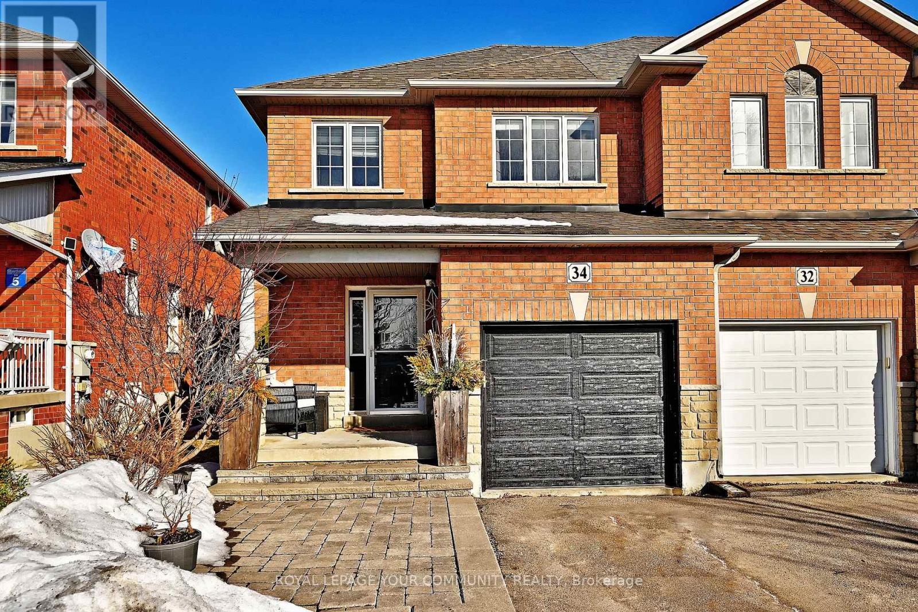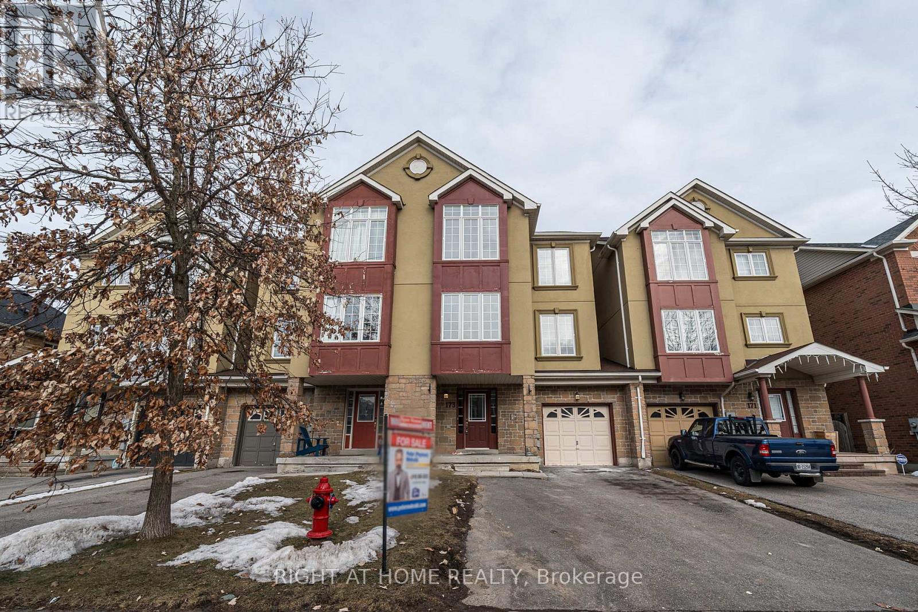Free account required
Unlock the full potential of your property search with a free account! Here's what you'll gain immediate access to:
- Exclusive Access to Every Listing
- Personalized Search Experience
- Favorite Properties at Your Fingertips
- Stay Ahead with Email Alerts


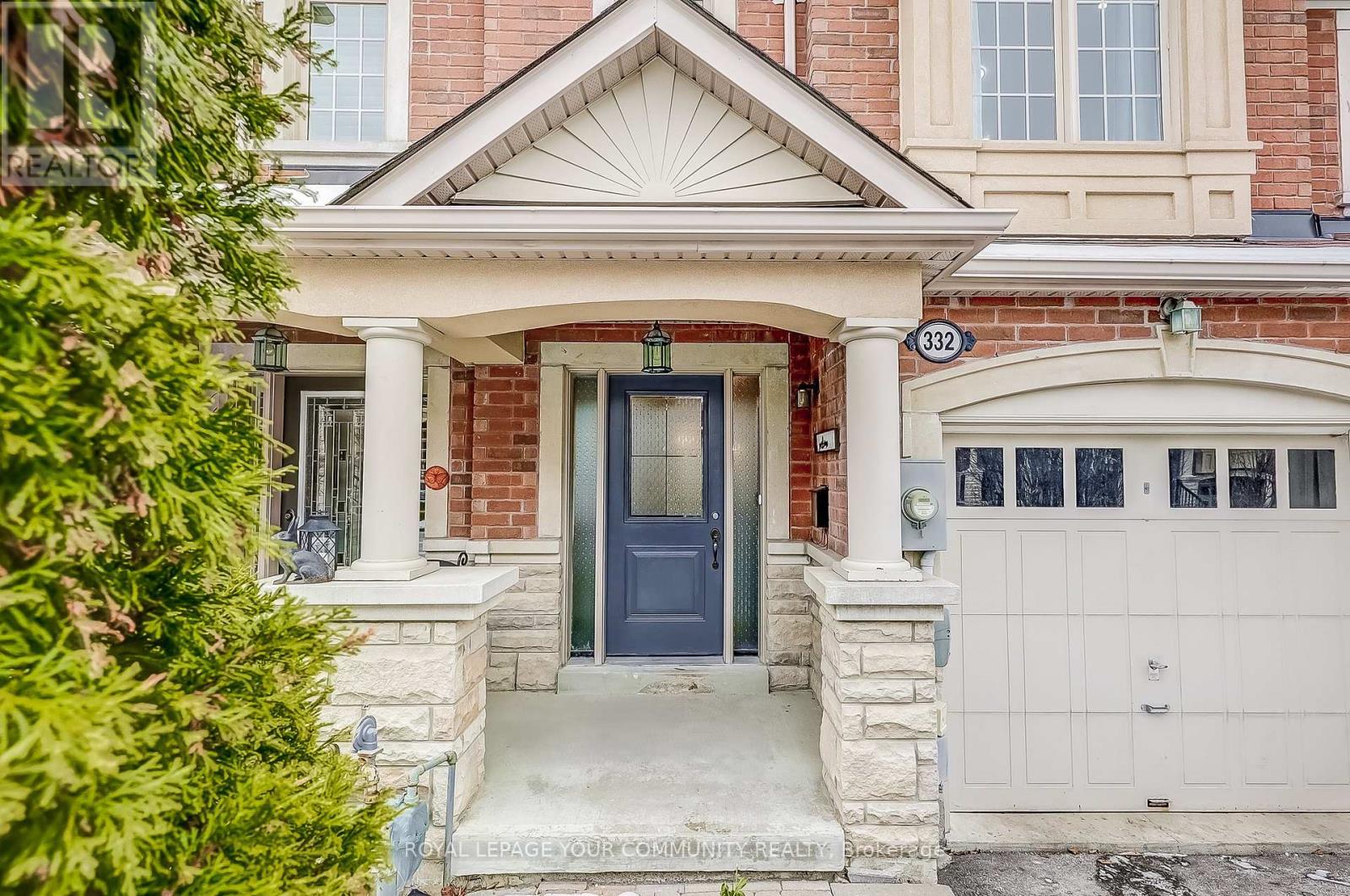

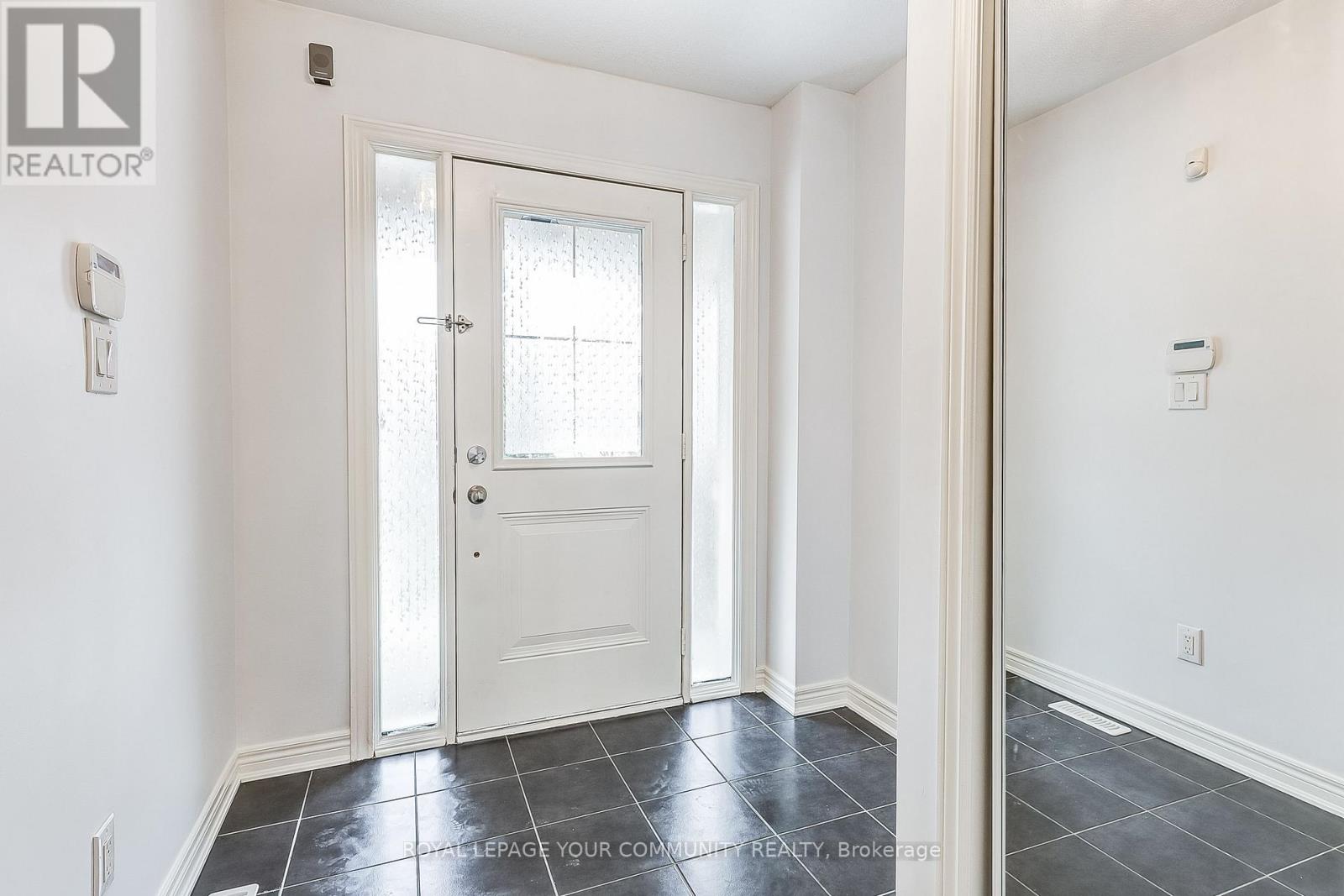
$930,000
332 DOAK LANE
Newmarket, Ontario, Ontario, L3Y0A7
MLS® Number: N12045542
Property description
Absolutely Stunning, Upgraded and Well Maintained Townhouse in Most Desirable and Family Friendly Enclave In Gorham-College Manor, Newmarket. Upgrades include Hardwood Floors (2nd Floor 2025), Pot Lights (Main 2021, 2nd Floor 2025), Freshly Painted (2025), Newer Washer and Dryer (2021), Smart Thermostat. This Gem Features Practical Layout with Open Concept Kitchen and a Large Island, a Family Size Breakfast Eat-in Area, Walking onto a Private Backyard. Oak Staircase to Second Floor. Primary Bedroom with Large Walk-in Closet and A 5-Piece Ensuite with a Stand Shower. Laundry Room with Shelves Conveniently Located on 2nd Floor. A Cozy Finished Basement with High Ceiling, Large Window, Broadloom and a Rough-in Plumbing for Bath and a Specious Cold Room. Close to Great Schools, Costco (under construction),Magna Centre, Hospital, Fairy Lake and Wesley Brook Conservation Area. Yet a Few Minutes Drive to 404, Go Train, Shops, etc.
Building information
Type
*****
Age
*****
Appliances
*****
Basement Development
*****
Basement Type
*****
Construction Style Attachment
*****
Cooling Type
*****
Exterior Finish
*****
Flooring Type
*****
Foundation Type
*****
Half Bath Total
*****
Heating Fuel
*****
Heating Type
*****
Size Interior
*****
Stories Total
*****
Utility Water
*****
Land information
Landscape Features
*****
Sewer
*****
Size Depth
*****
Size Frontage
*****
Size Irregular
*****
Size Total
*****
Rooms
Main level
Kitchen
*****
Dining room
*****
Living room
*****
Lower level
Recreational, Games room
*****
Second level
Bathroom
*****
Laundry room
*****
Bedroom 3
*****
Bedroom 2
*****
Primary Bedroom
*****
Main level
Kitchen
*****
Dining room
*****
Living room
*****
Lower level
Recreational, Games room
*****
Second level
Bathroom
*****
Laundry room
*****
Bedroom 3
*****
Bedroom 2
*****
Primary Bedroom
*****
Main level
Kitchen
*****
Dining room
*****
Living room
*****
Lower level
Recreational, Games room
*****
Second level
Bathroom
*****
Laundry room
*****
Bedroom 3
*****
Bedroom 2
*****
Primary Bedroom
*****
Main level
Kitchen
*****
Dining room
*****
Living room
*****
Lower level
Recreational, Games room
*****
Second level
Bathroom
*****
Laundry room
*****
Bedroom 3
*****
Bedroom 2
*****
Primary Bedroom
*****
Main level
Kitchen
*****
Dining room
*****
Living room
*****
Lower level
Recreational, Games room
*****
Second level
Bathroom
*****
Laundry room
*****
Bedroom 3
*****
Bedroom 2
*****
Primary Bedroom
*****
Main level
Kitchen
*****
Dining room
*****
Living room
*****
Lower level
Recreational, Games room
*****
Second level
Bathroom
*****
Courtesy of ROYAL LEPAGE YOUR COMMUNITY REALTY
Book a Showing for this property
Please note that filling out this form you'll be registered and your phone number without the +1 part will be used as a password.
