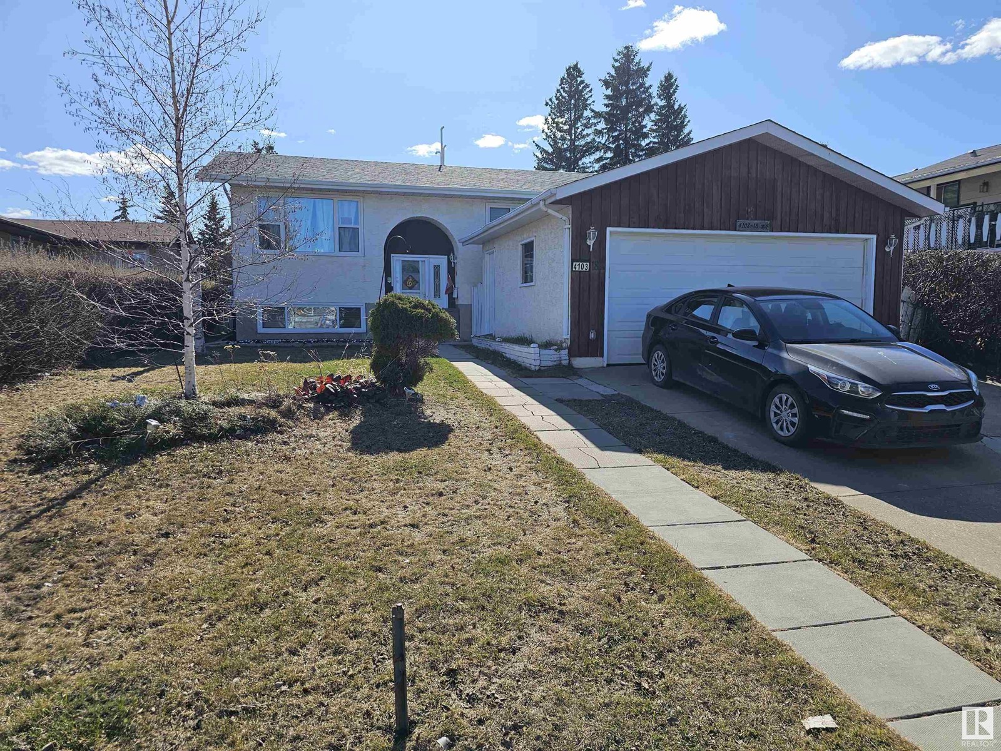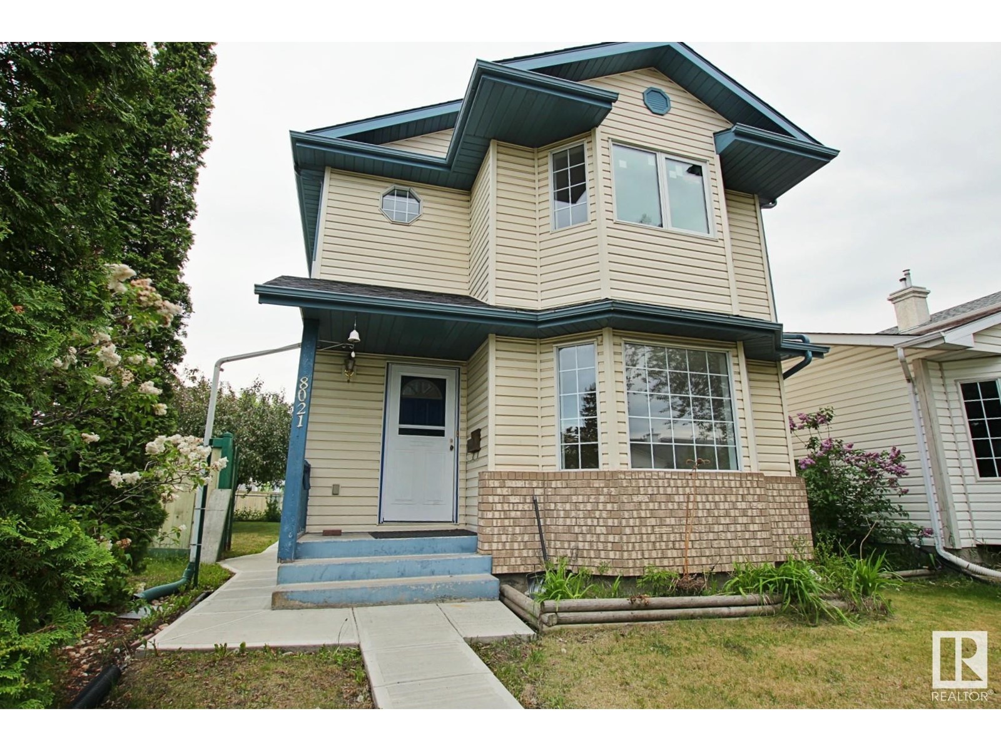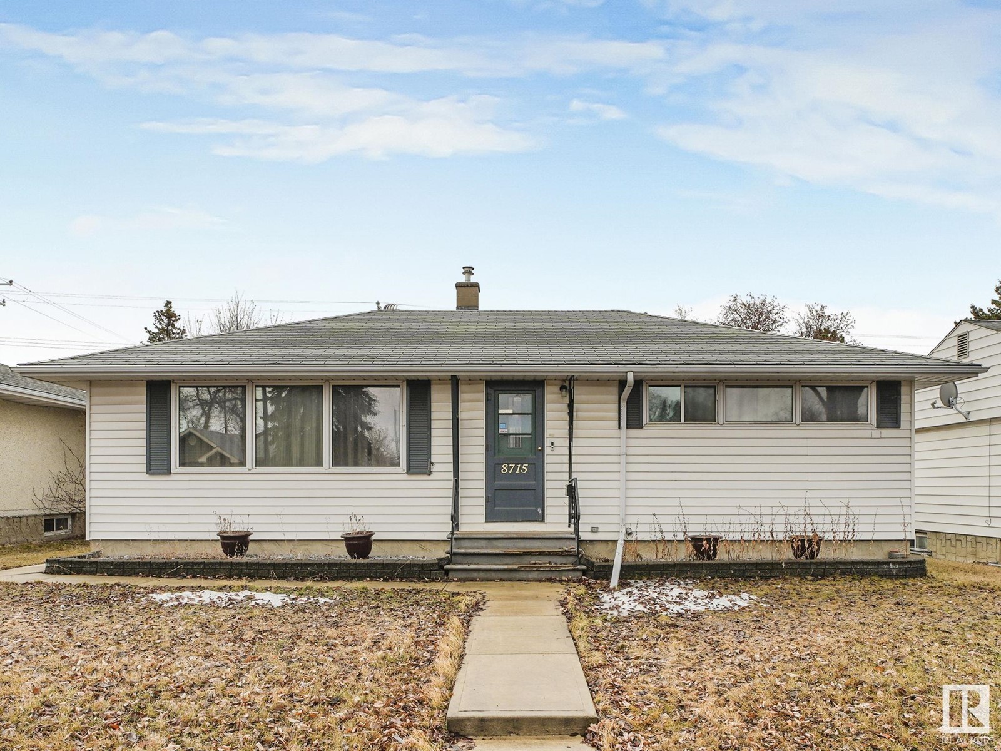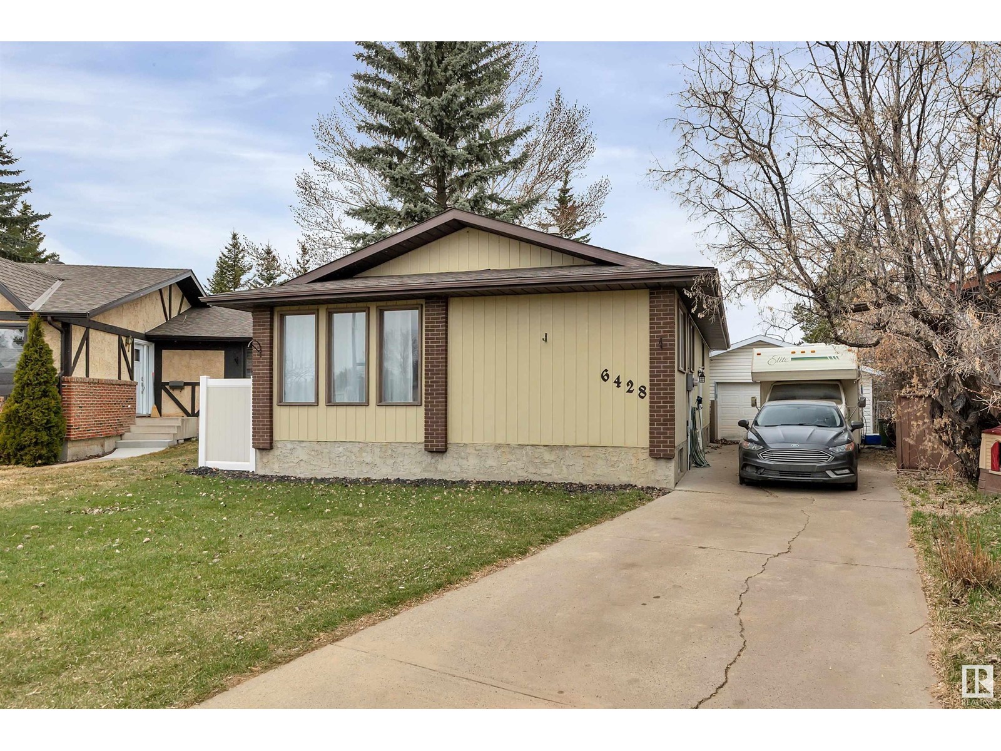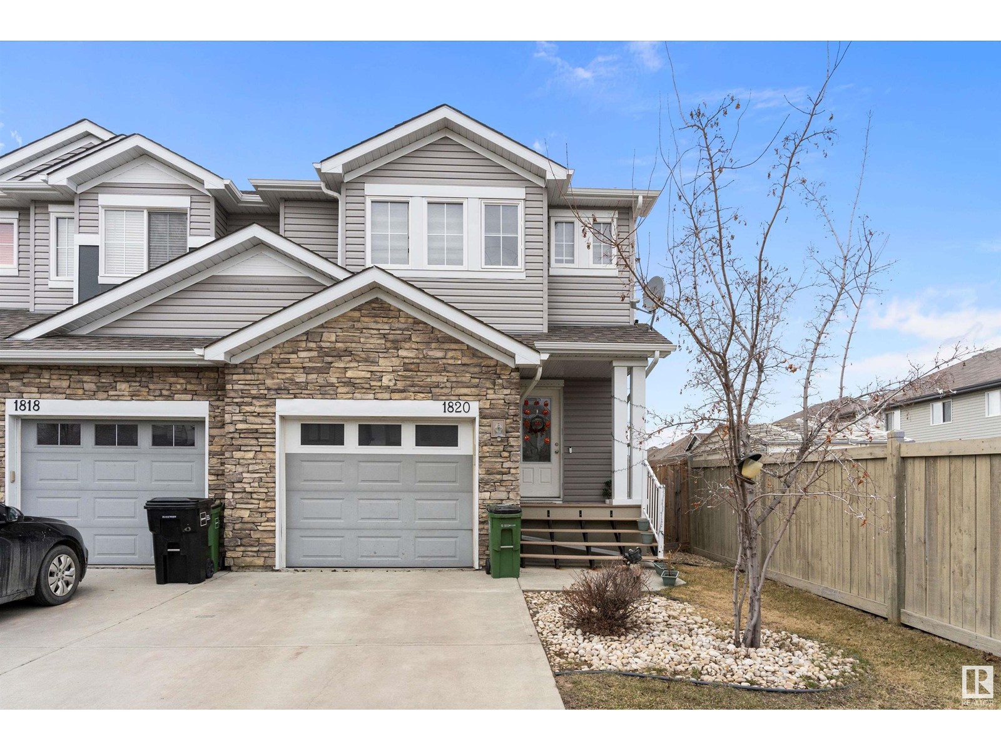Free account required
Unlock the full potential of your property search with a free account! Here's what you'll gain immediate access to:
- Exclusive Access to Every Listing
- Personalized Search Experience
- Favorite Properties at Your Fingertips
- Stay Ahead with Email Alerts
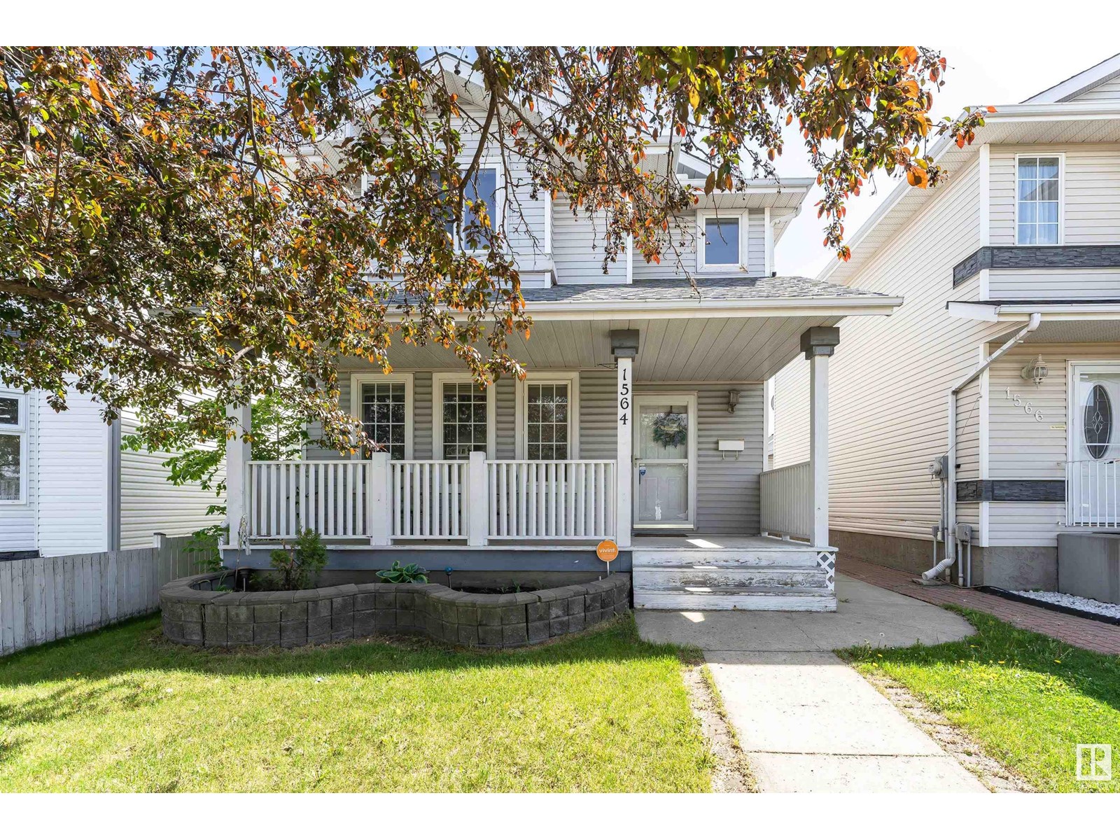

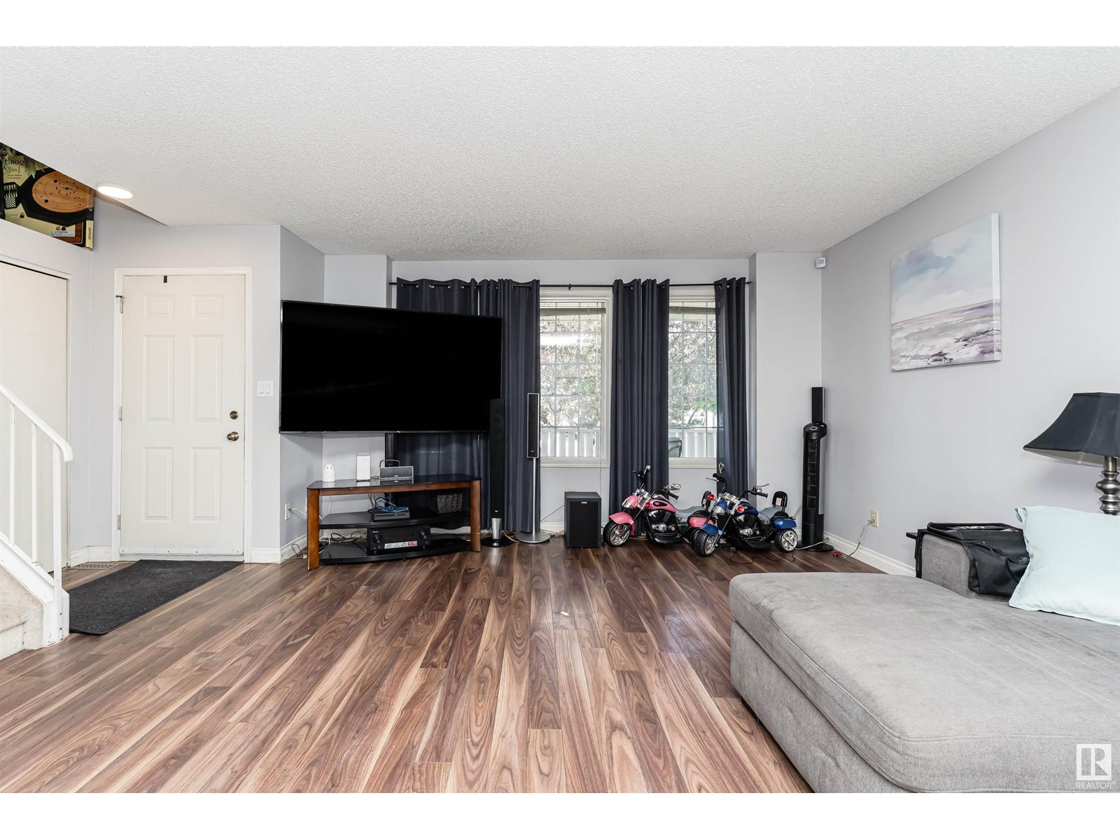
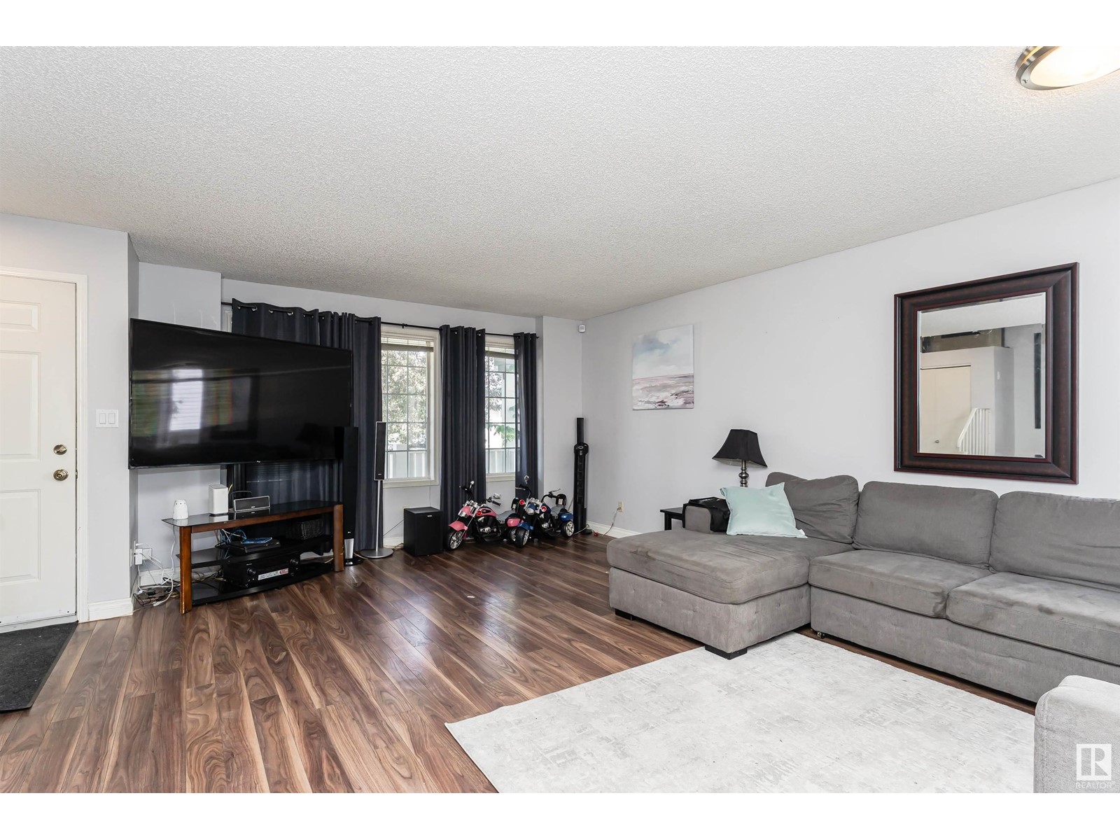
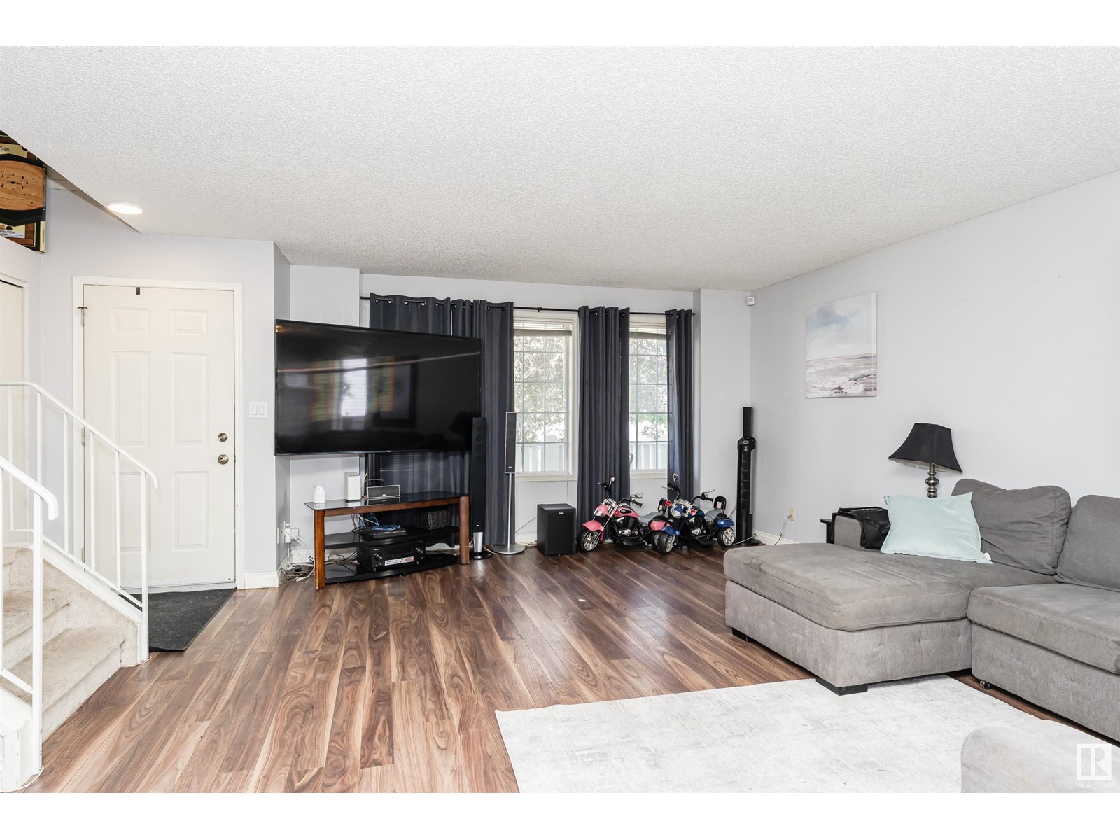
$424,900
1564 JARVIS CR NW
Edmonton, Alberta, Alberta, T6L6S3
MLS® Number: E4438820
Property description
Stunning 2-Storey home in Jackson Heights! This home features a charming west-facing front verandah, perfect for enjoying sunsets. The main floor features an open concept layout a spacious living room, a kitchen filled with ample white cabinets, a pantry & breakfast nook with an eating area, and a bay window overlooking backyard as well as 2-pc bath. Upstairs, the Primary w/ a large front window and the main bath access. 2 additional good-sized bedrooms. The basement is 90% finished, with family room, den/gym room, 4-pc bath, and a large storage/laundry. Double detached garage (21' 9 x 23' 6). Enjoy outdoor living in your fenced, landscaped yard. Walking distance to transit, Jackson Heights park, off-leash dog park & golf! This community known for its family-friendly atmosphere, parks, and excellent amenities. This home is a perfect blend of style and convenience. Get ready to move in!
Building information
Type
*****
Appliances
*****
Basement Development
*****
Basement Type
*****
Constructed Date
*****
Construction Style Attachment
*****
Half Bath Total
*****
Heating Type
*****
Size Interior
*****
Stories Total
*****
Land information
Amenities
*****
Fence Type
*****
Size Irregular
*****
Size Total
*****
Rooms
Upper Level
Bedroom 3
*****
Bedroom 2
*****
Primary Bedroom
*****
Main level
Kitchen
*****
Living room
*****
Basement
Laundry room
*****
Den
*****
Family room
*****
Upper Level
Bedroom 3
*****
Bedroom 2
*****
Primary Bedroom
*****
Main level
Kitchen
*****
Living room
*****
Basement
Laundry room
*****
Den
*****
Family room
*****
Upper Level
Bedroom 3
*****
Bedroom 2
*****
Primary Bedroom
*****
Main level
Kitchen
*****
Living room
*****
Basement
Laundry room
*****
Den
*****
Family room
*****
Upper Level
Bedroom 3
*****
Bedroom 2
*****
Primary Bedroom
*****
Main level
Kitchen
*****
Living room
*****
Basement
Laundry room
*****
Den
*****
Family room
*****
Upper Level
Bedroom 3
*****
Bedroom 2
*****
Primary Bedroom
*****
Main level
Kitchen
*****
Living room
*****
Basement
Laundry room
*****
Den
*****
Family room
*****
Upper Level
Bedroom 3
*****
Bedroom 2
*****
Primary Bedroom
*****
Main level
Kitchen
*****
Living room
*****
Basement
Laundry room
*****
Den
*****
Family room
*****
Upper Level
Bedroom 3
*****
Bedroom 2
*****
Courtesy of Century 21 All Stars Realty Ltd
Book a Showing for this property
Please note that filling out this form you'll be registered and your phone number without the +1 part will be used as a password.
