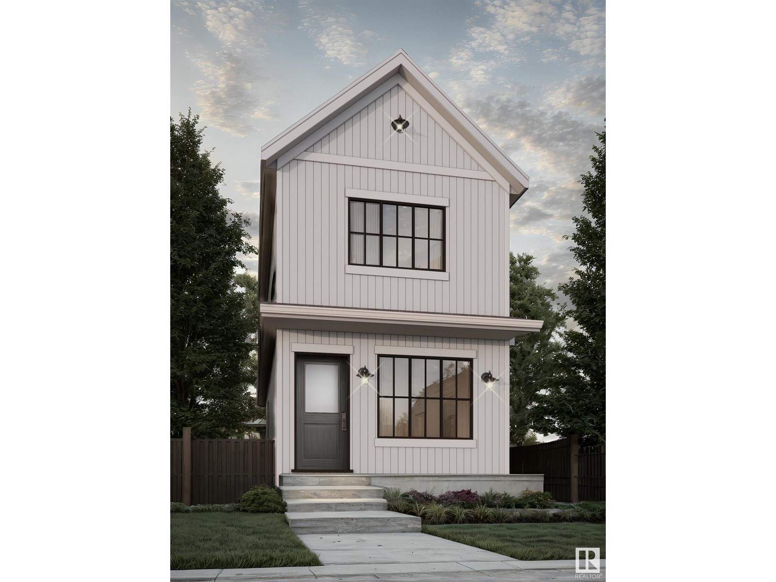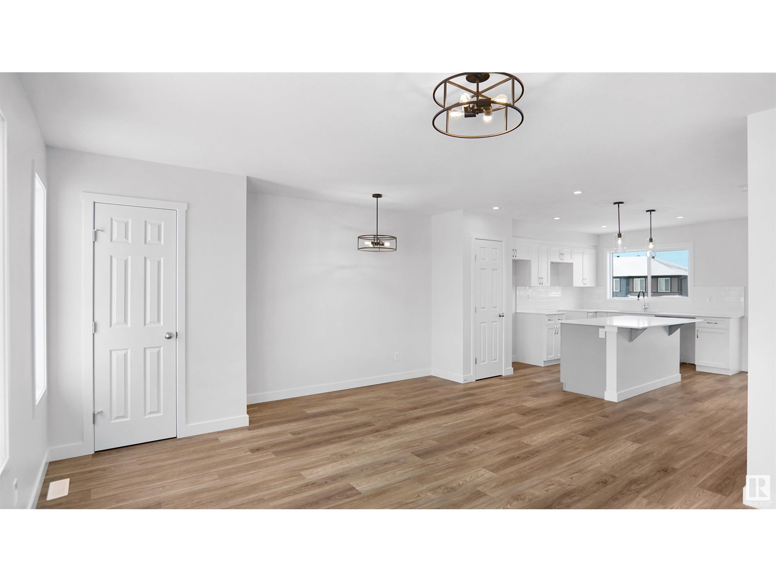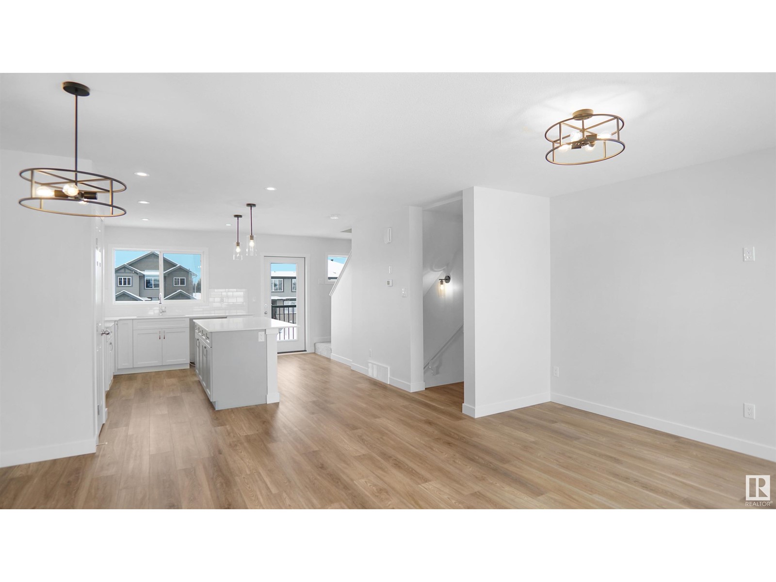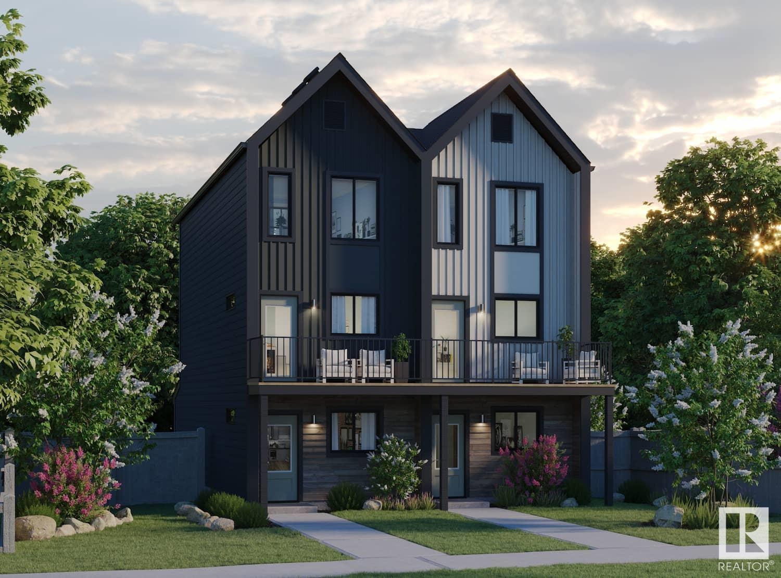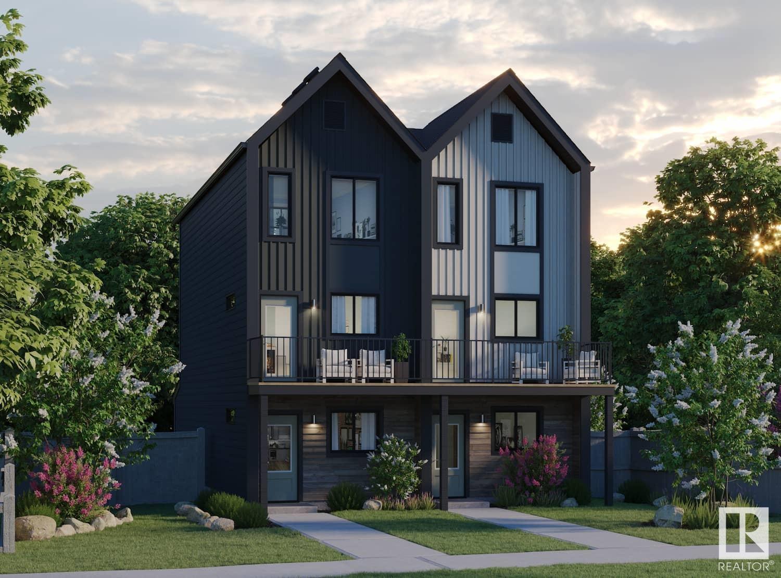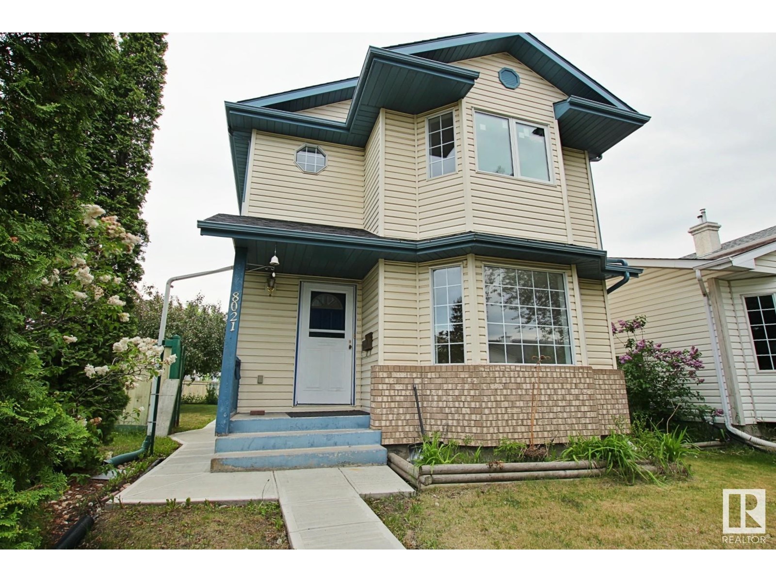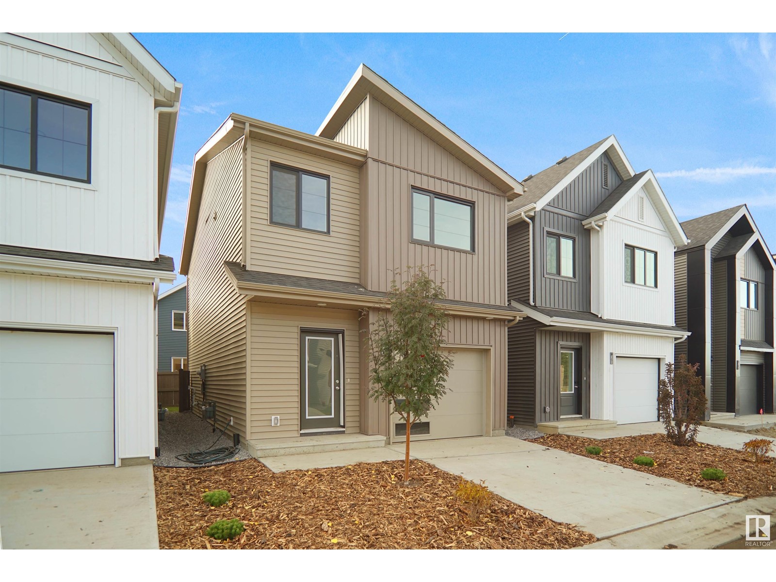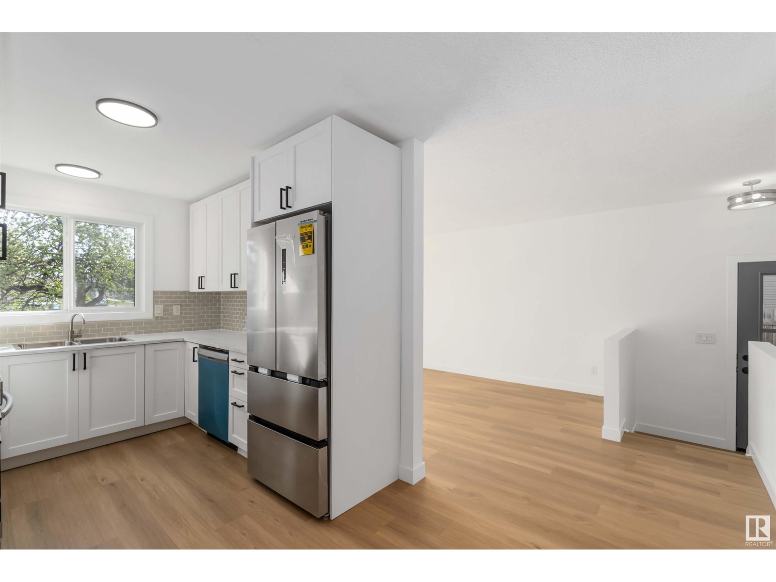Free account required
Unlock the full potential of your property search with a free account! Here's what you'll gain immediate access to:
- Exclusive Access to Every Listing
- Personalized Search Experience
- Favorite Properties at Your Fingertips
- Stay Ahead with Email Alerts

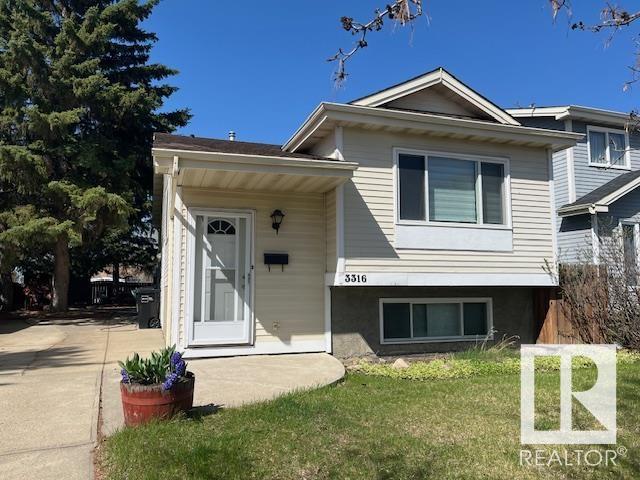
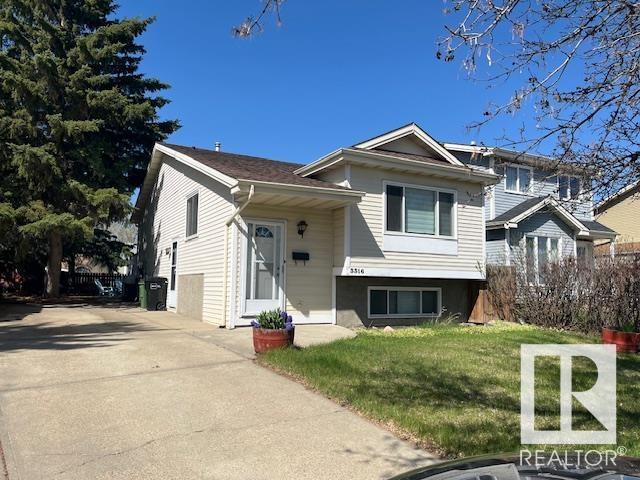
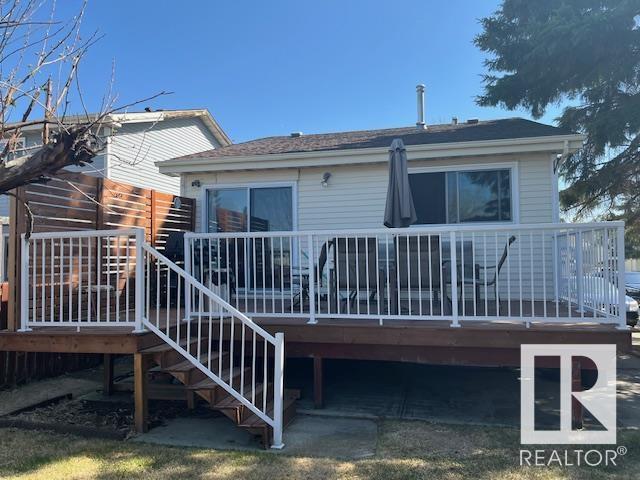
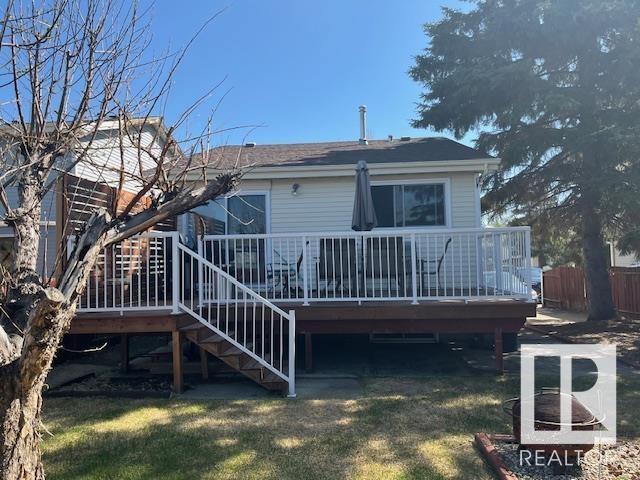
$389,000
3316 46 St. ST NW NW
Edmonton, Alberta, Alberta, T6L4X4
MLS® Number: E4434494
Property description
Very nicely maintained home (seller occupied 39 yrs.). New inside doors-trim’s & baseboards in 2016. New furnace & HWT in 2016. New asphalt shingles in 2014. New main floor windows in 2016. New gutters in 2021. Freshy painted a few years ago. Very bright open living area with large kitchen, large dining room and living room, large kitchen pantry. Basement is partially finished with a good size bedroom (12.3x12.5) as well as a 3 pce. Bathroom. And recreation area. Newly built deck in 2022 w/ aluminum railings. ThIs home is located in a quiet mature neighborhood surrounded by mature trees. Just blocks to school, shopping malls and grocery stores. Large recreation centres nearby. Firepit in the back yard surrounded by beautiful spruce trees. Gray Nuns Hospital only blocks away.
Building information
Type
*****
Amenities
*****
Appliances
*****
Architectural Style
*****
Basement Development
*****
Basement Type
*****
Constructed Date
*****
Construction Style Attachment
*****
Heating Type
*****
Size Interior
*****
Land information
Amenities
*****
Fence Type
*****
Size Irregular
*****
Size Total
*****
Rooms
Main level
Bedroom 2
*****
Primary Bedroom
*****
Kitchen
*****
Dining room
*****
Living room
*****
Basement
Bedroom 3
*****
Main level
Bedroom 2
*****
Primary Bedroom
*****
Kitchen
*****
Dining room
*****
Living room
*****
Basement
Bedroom 3
*****
Main level
Bedroom 2
*****
Primary Bedroom
*****
Kitchen
*****
Dining room
*****
Living room
*****
Basement
Bedroom 3
*****
Main level
Bedroom 2
*****
Primary Bedroom
*****
Kitchen
*****
Dining room
*****
Living room
*****
Basement
Bedroom 3
*****
Main level
Bedroom 2
*****
Primary Bedroom
*****
Kitchen
*****
Dining room
*****
Living room
*****
Basement
Bedroom 3
*****
Courtesy of Royal LePage Gateway Realty
Book a Showing for this property
Please note that filling out this form you'll be registered and your phone number without the +1 part will be used as a password.
