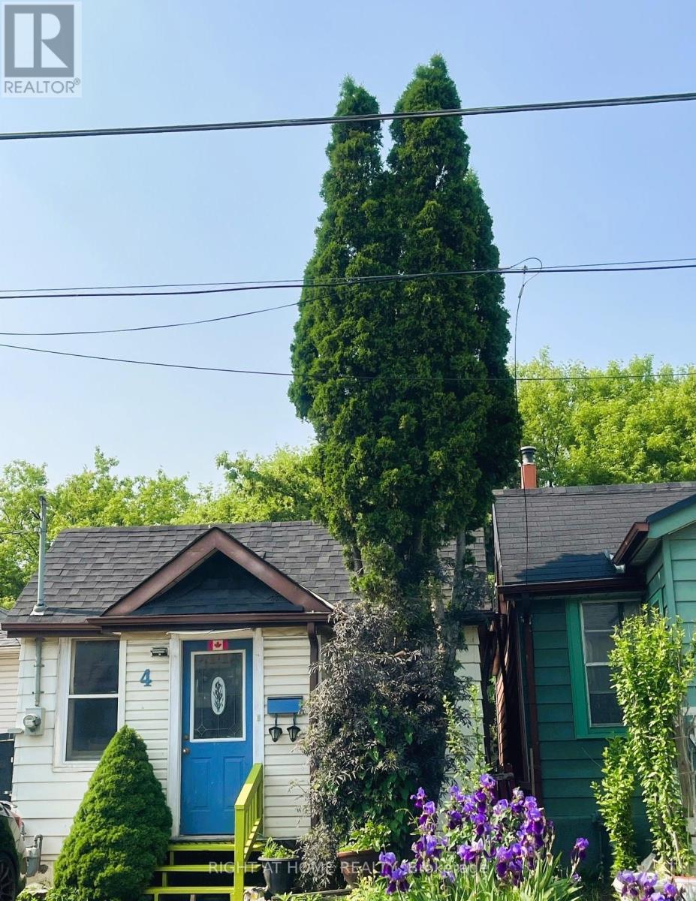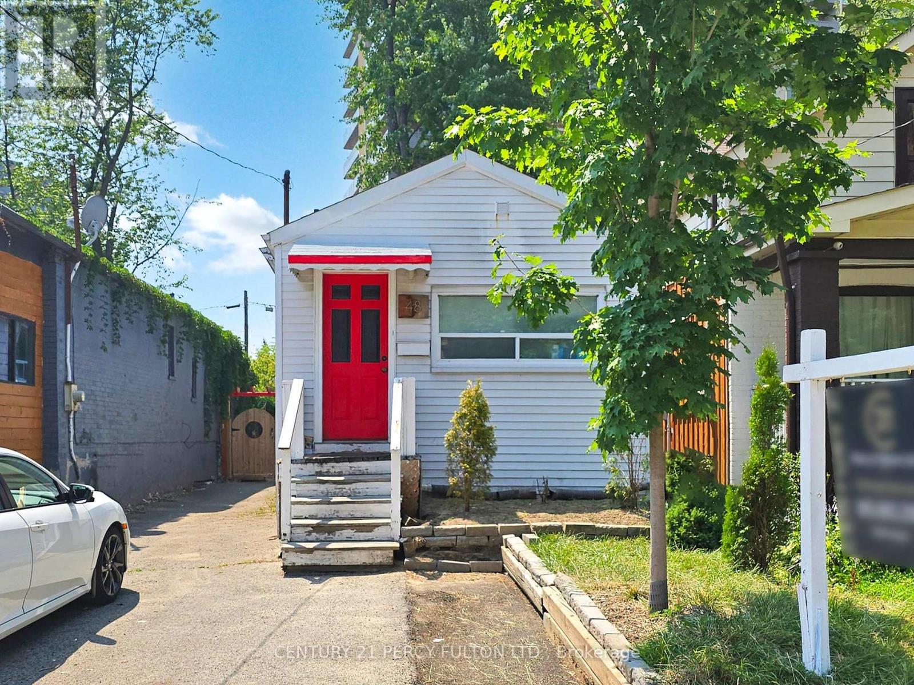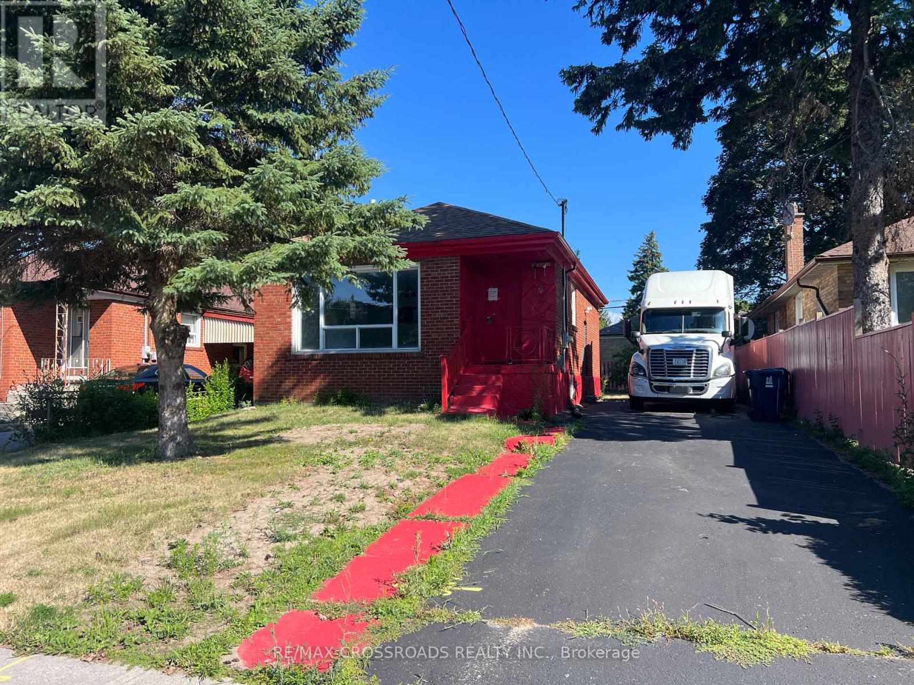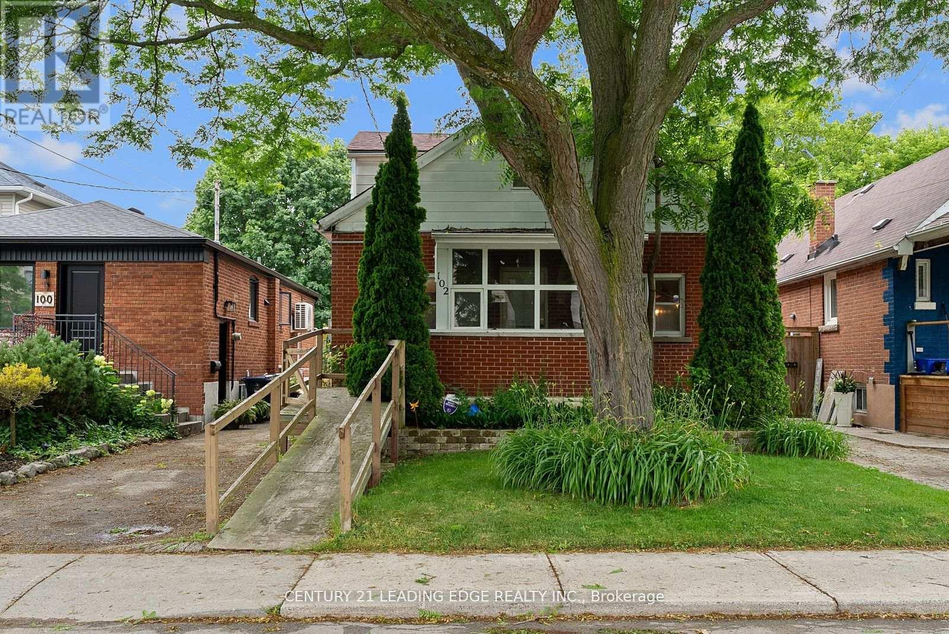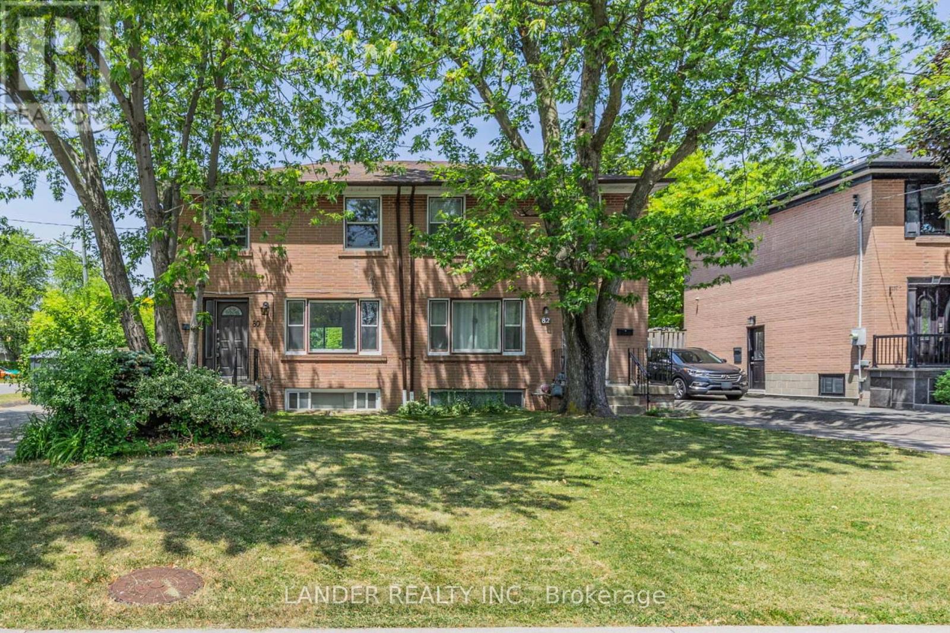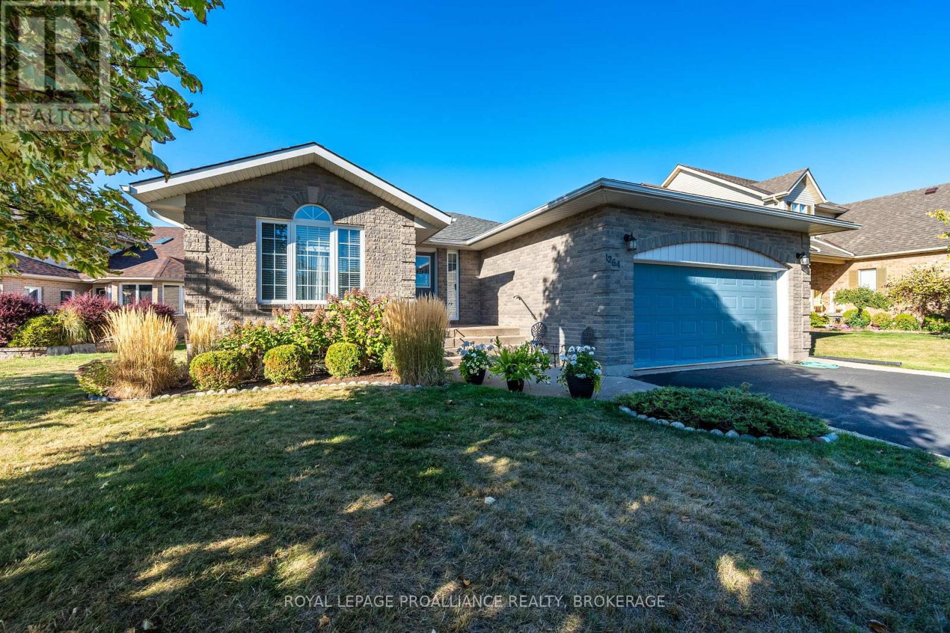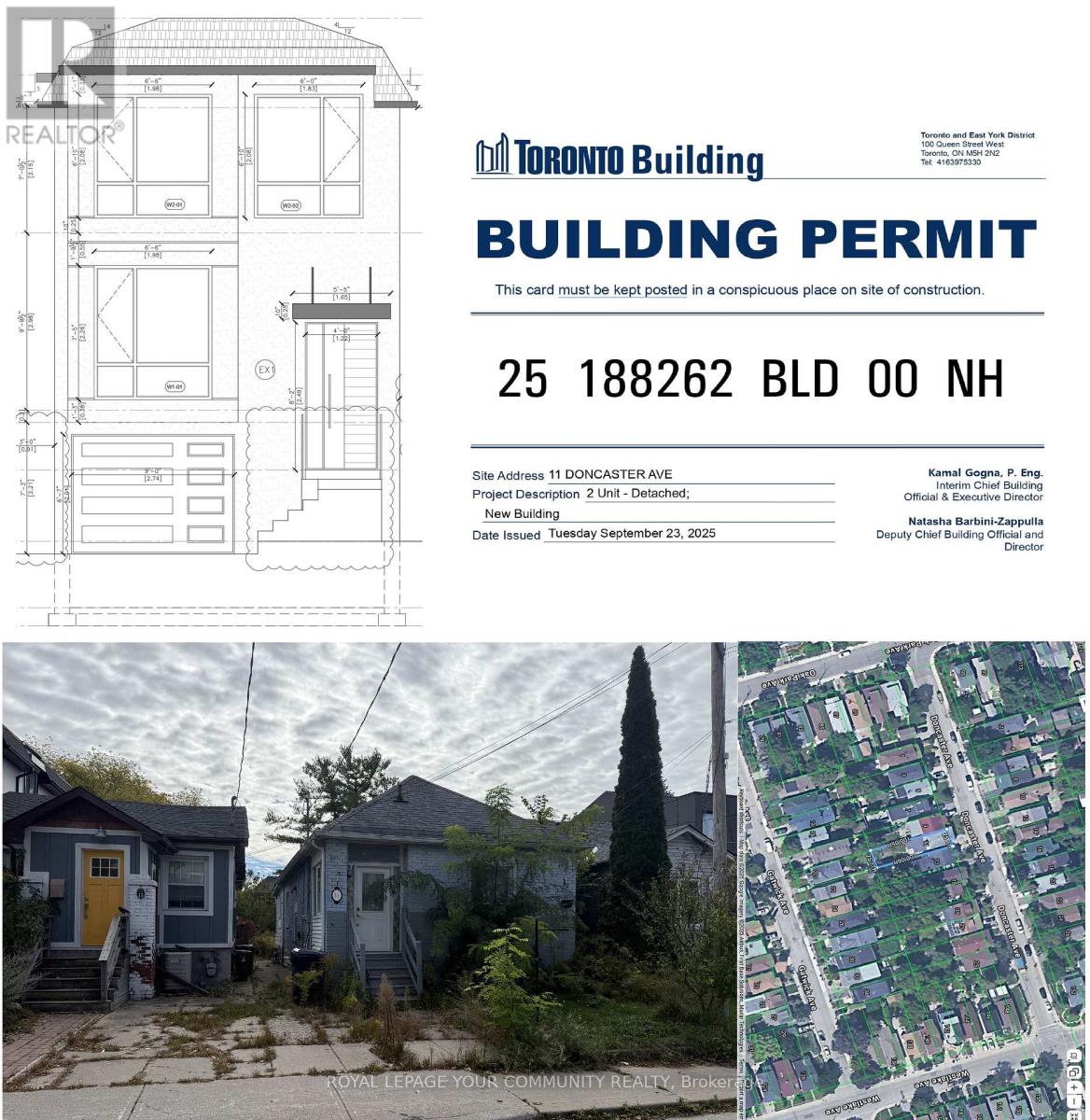Free account required
Unlock the full potential of your property search with a free account! Here's what you'll gain immediate access to:
- Exclusive Access to Every Listing
- Personalized Search Experience
- Favorite Properties at Your Fingertips
- Stay Ahead with Email Alerts
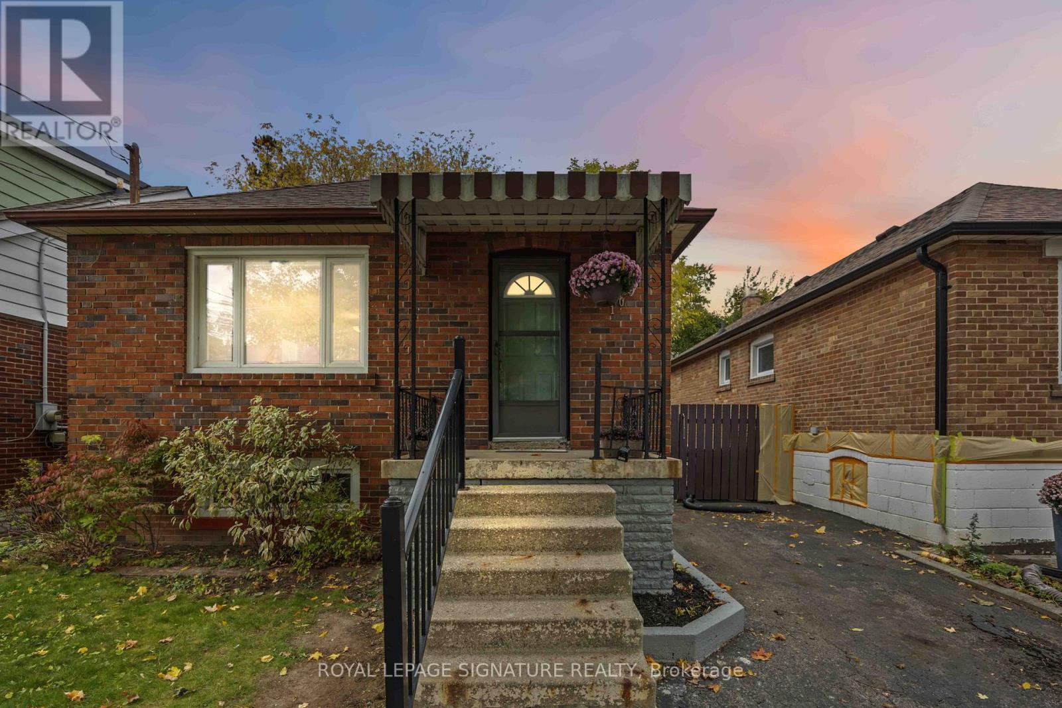
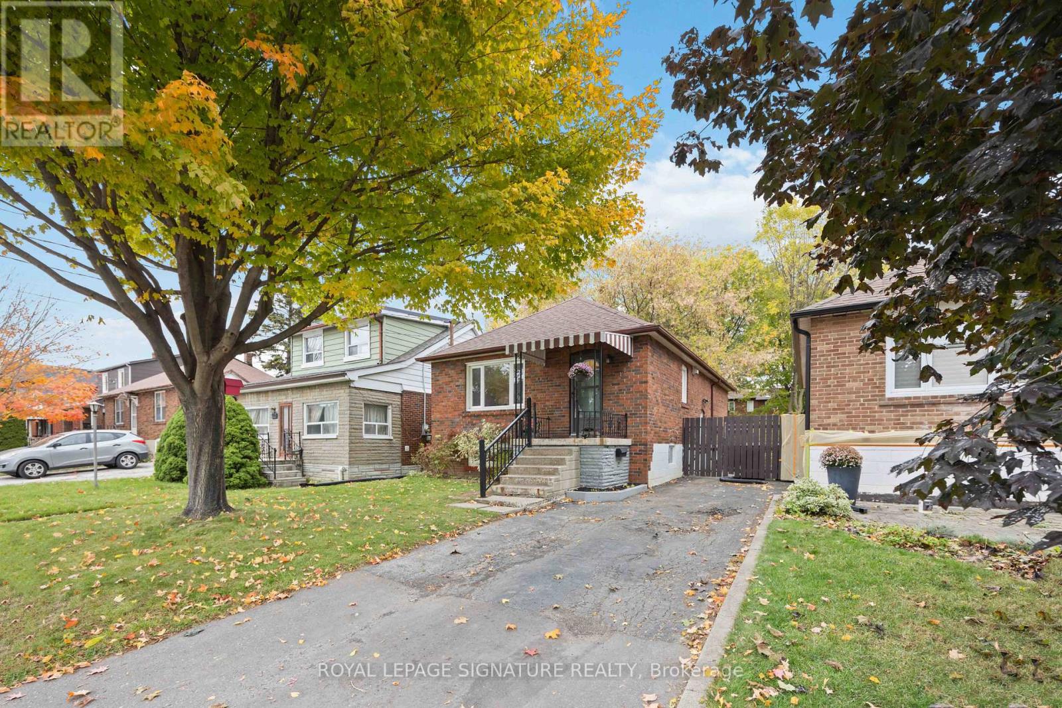
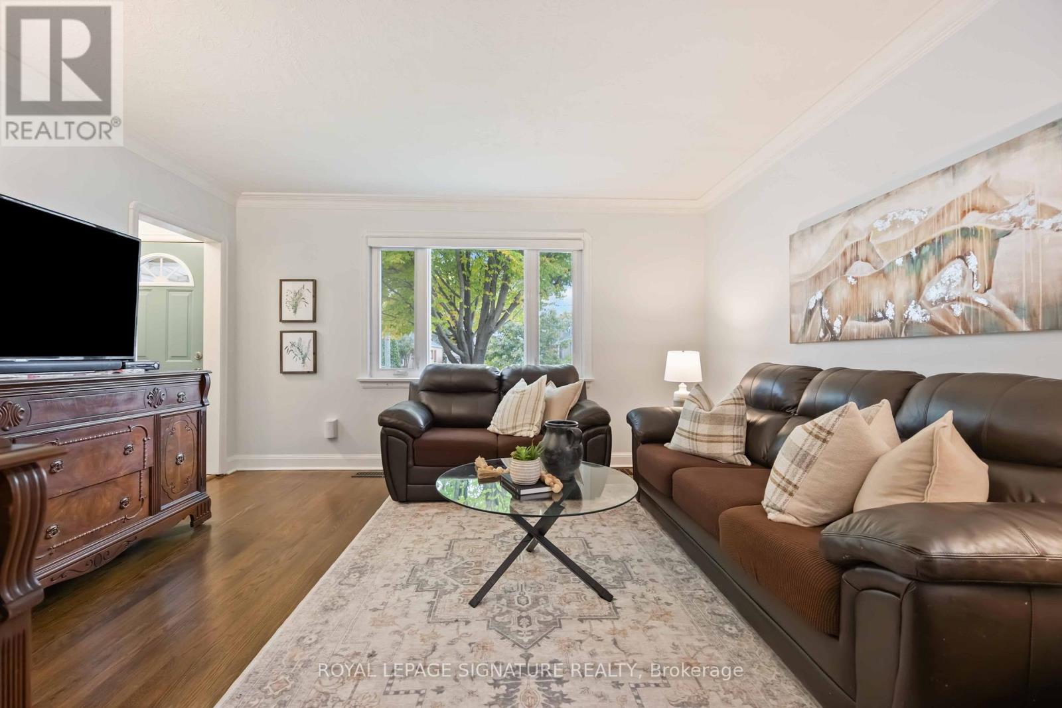
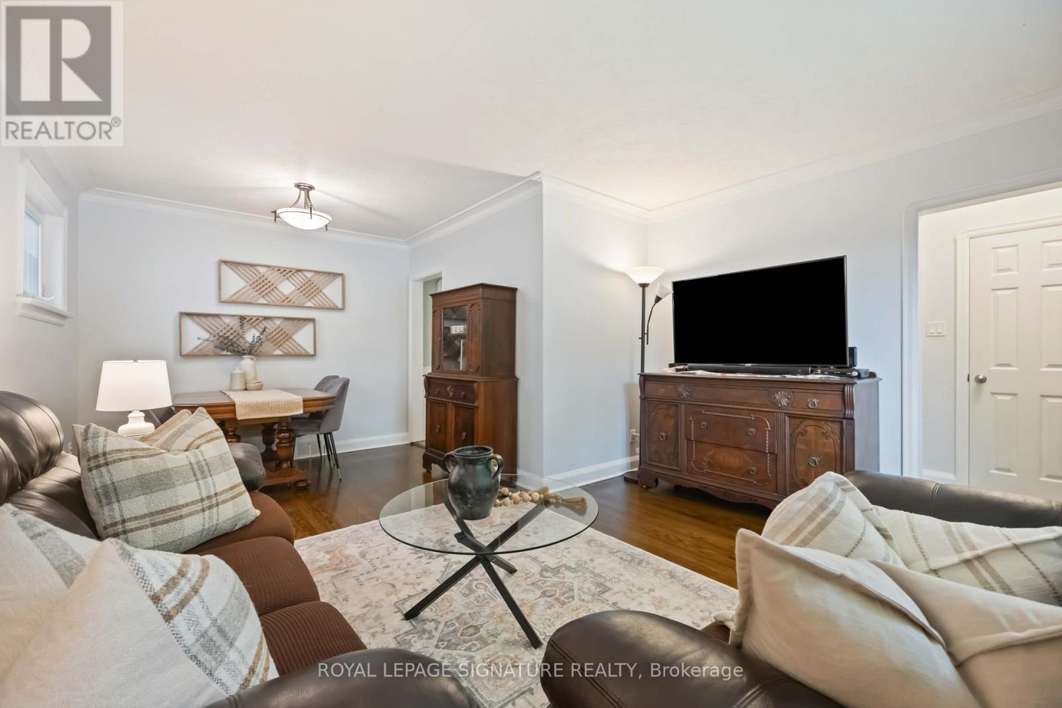
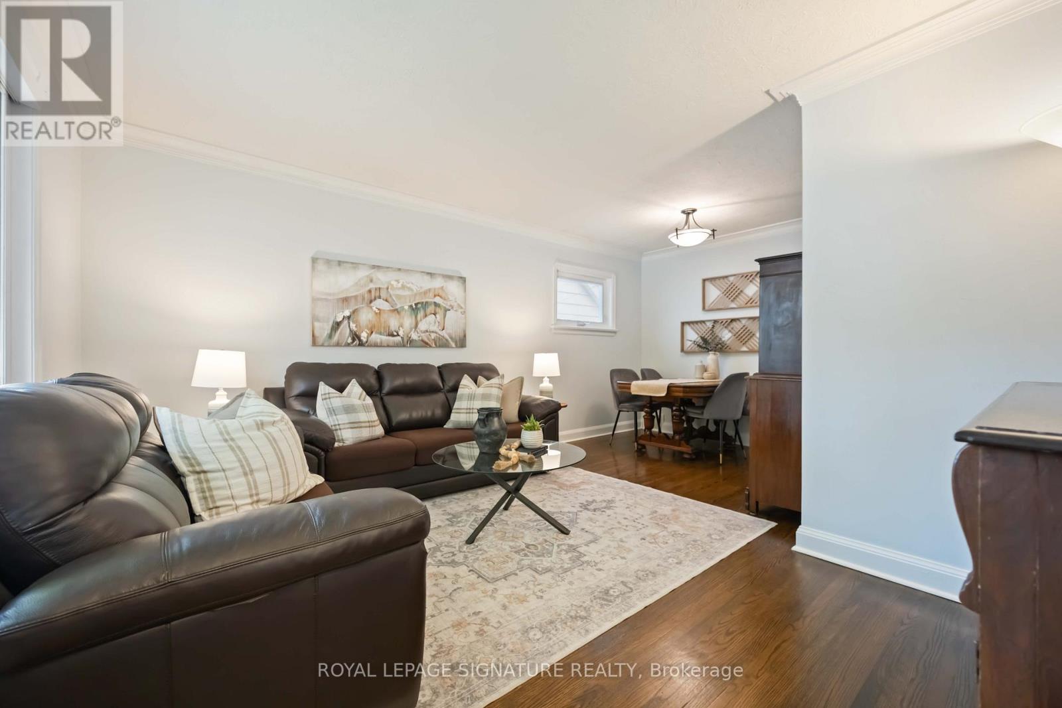
$699,000
101 SHARPE STREET
Toronto, Ontario, Ontario, M1N3T9
MLS® Number: E12487872
Property description
Welcome to 101 Sharpe Street - a charming bungalow with heart, comfort, and incredible convenience.This beautifully maintained 2-bedroom home offers the perfect blend of warmth and opportunity. Whether you're a first-time buyer, downsizer, or investor, you'll fall in love with this quiet, family-friendly street just steps from the Scarborough GO Station-making your commute to downtown Toronto under 20 minutes!Inside, discover a bright and functional layout with inviting principal rooms, a spacious kitchen, and two cozy bedrooms that make everyday living effortless. The partially finished basement with a separate entrance adds flexibility for an in-law suite, home office, gym, or creative space-the choice is yours.Step outside and enjoy your private backyard retreat, complete with space for summer BBQs, quiet morning coffees, or evenings unwinding under the stars.Families will love being within walking distance to John A. Leslie Public School and the highly regarded R.H. King Academy, along with nearby green spaces like Natal Park and Sandown Park-perfect for weekend picnics, walks, or playtime.With schools, parks, shops, and transit all close by, 101 Sharpe Street delivers the ideal balance of city convenience and small-neighbourhood charm. Don't miss your chance to call this sweet bungalow home!
Building information
Type
*****
Appliances
*****
Architectural Style
*****
Basement Type
*****
Construction Style Attachment
*****
Cooling Type
*****
Exterior Finish
*****
Flooring Type
*****
Foundation Type
*****
Heating Fuel
*****
Heating Type
*****
Size Interior
*****
Stories Total
*****
Utility Water
*****
Land information
Sewer
*****
Size Depth
*****
Size Frontage
*****
Size Irregular
*****
Size Total
*****
Rooms
Main level
Bedroom
*****
Primary Bedroom
*****
Kitchen
*****
Dining room
*****
Living room
*****
Lower level
Laundry room
*****
Recreational, Games room
*****
Courtesy of ROYAL LEPAGE SIGNATURE REALTY
Book a Showing for this property
Please note that filling out this form you'll be registered and your phone number without the +1 part will be used as a password.
