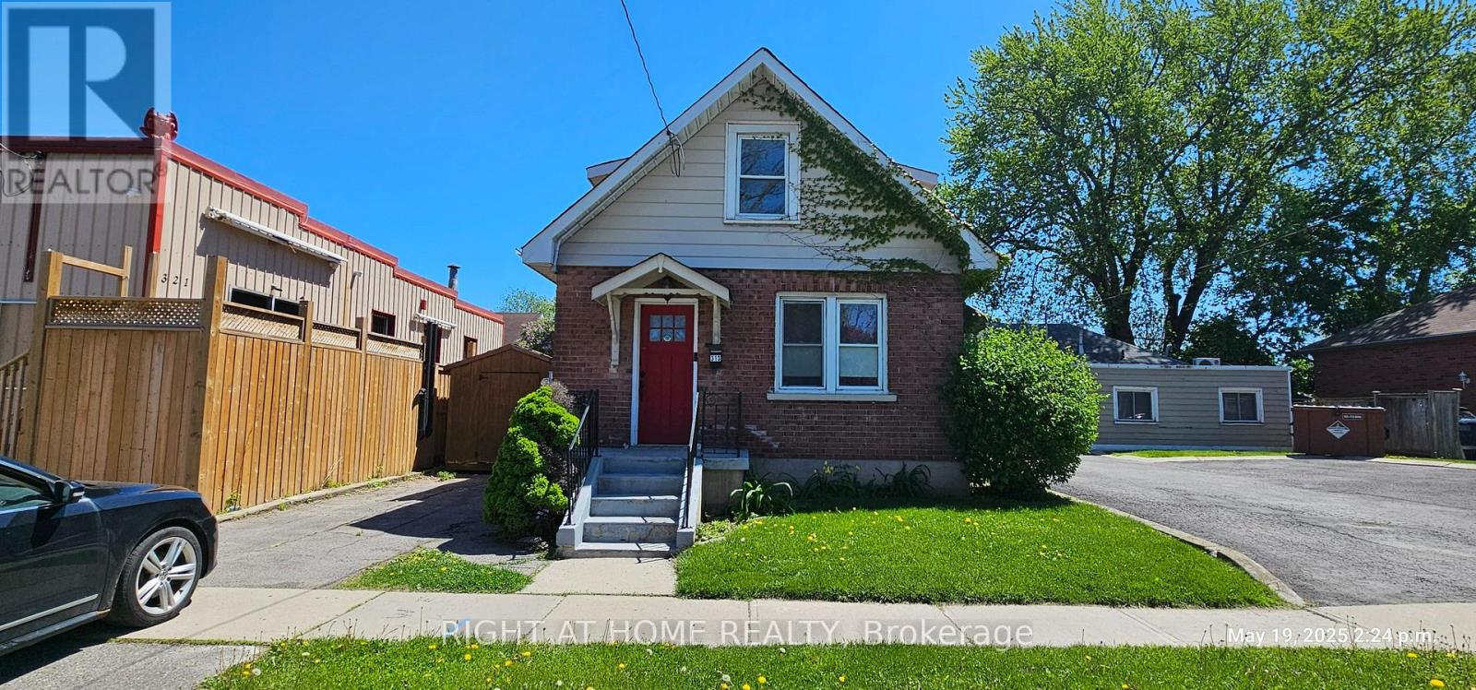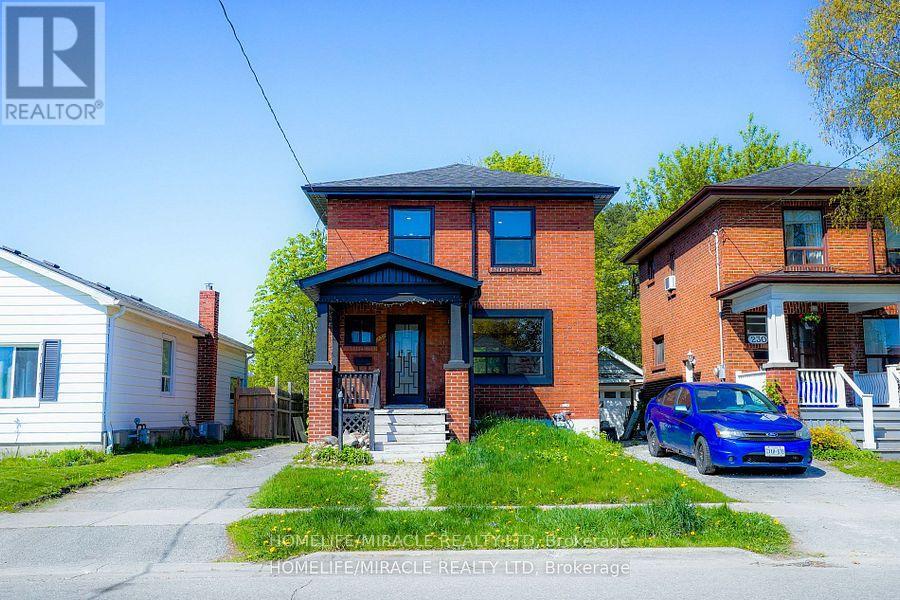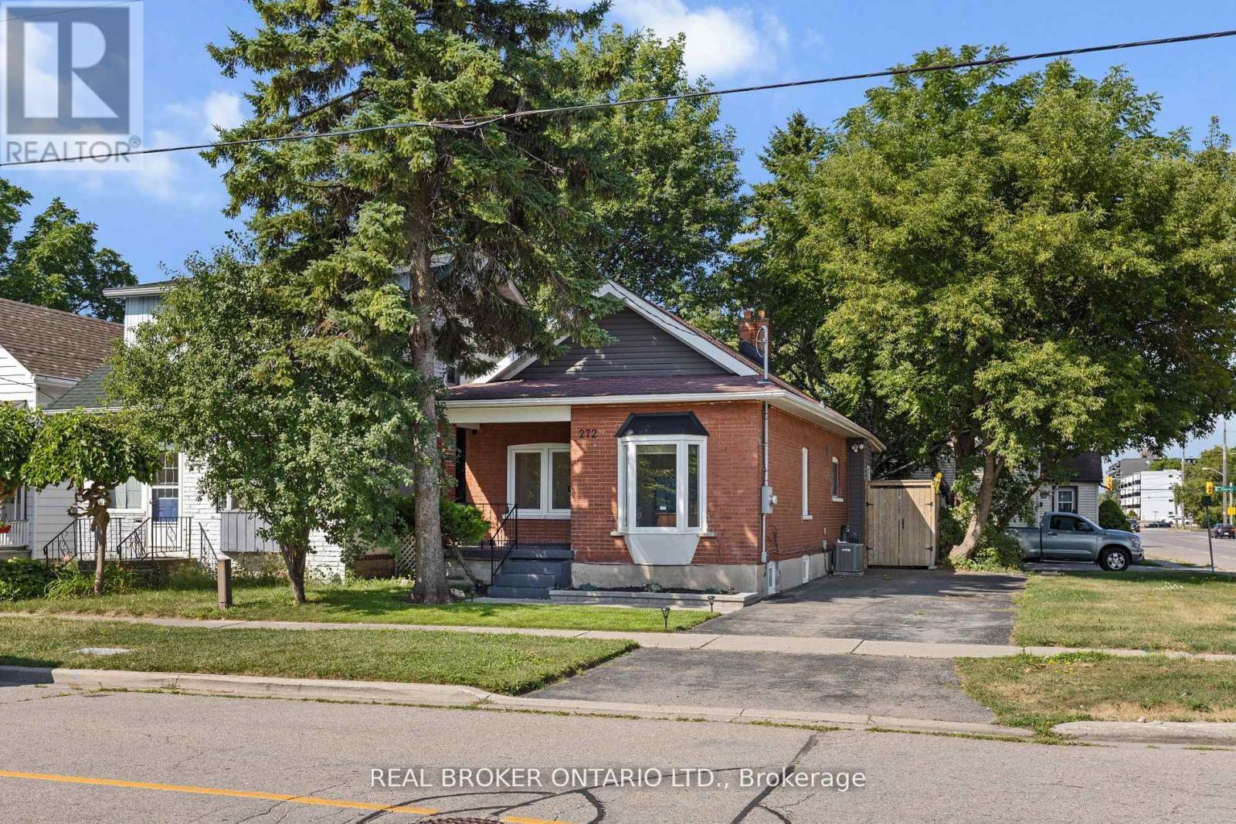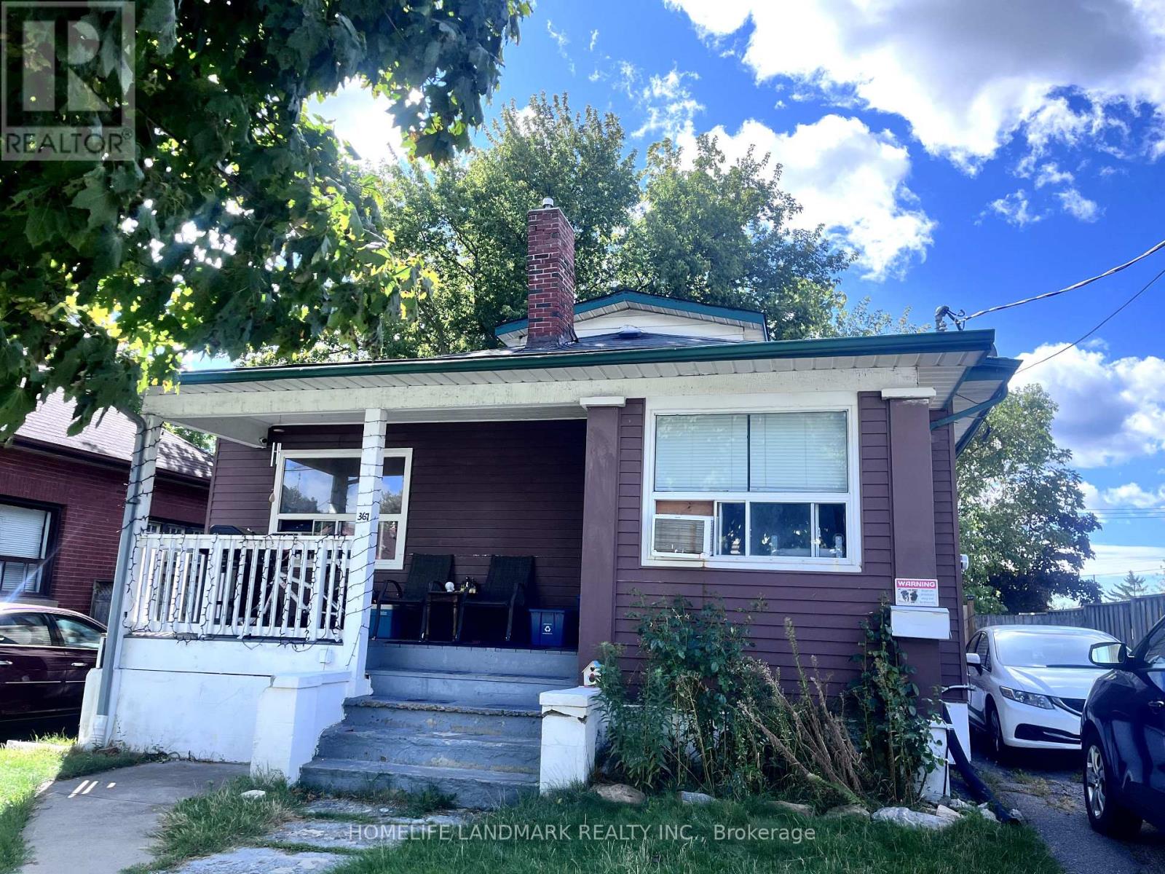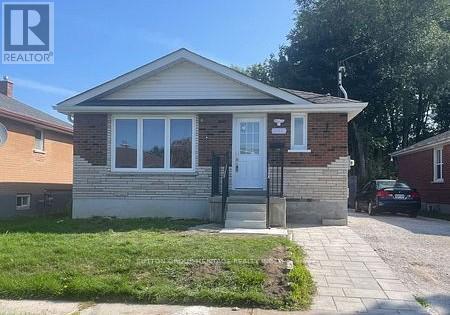Free account required
Unlock the full potential of your property search with a free account! Here's what you'll gain immediate access to:
- Exclusive Access to Every Listing
- Personalized Search Experience
- Favorite Properties at Your Fingertips
- Stay Ahead with Email Alerts
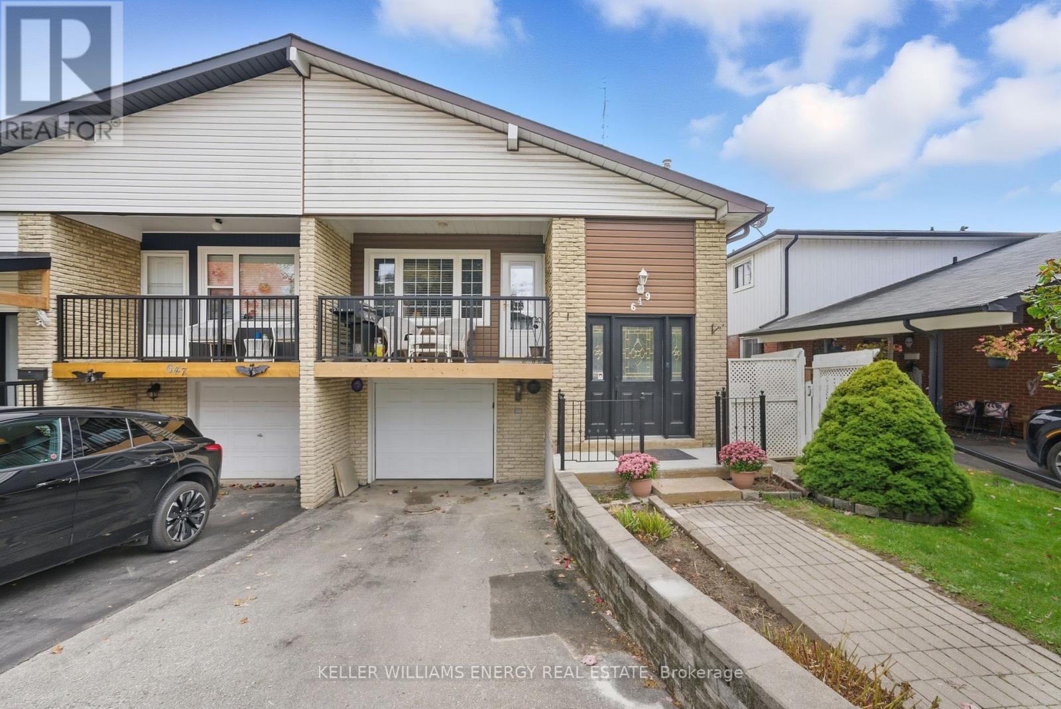
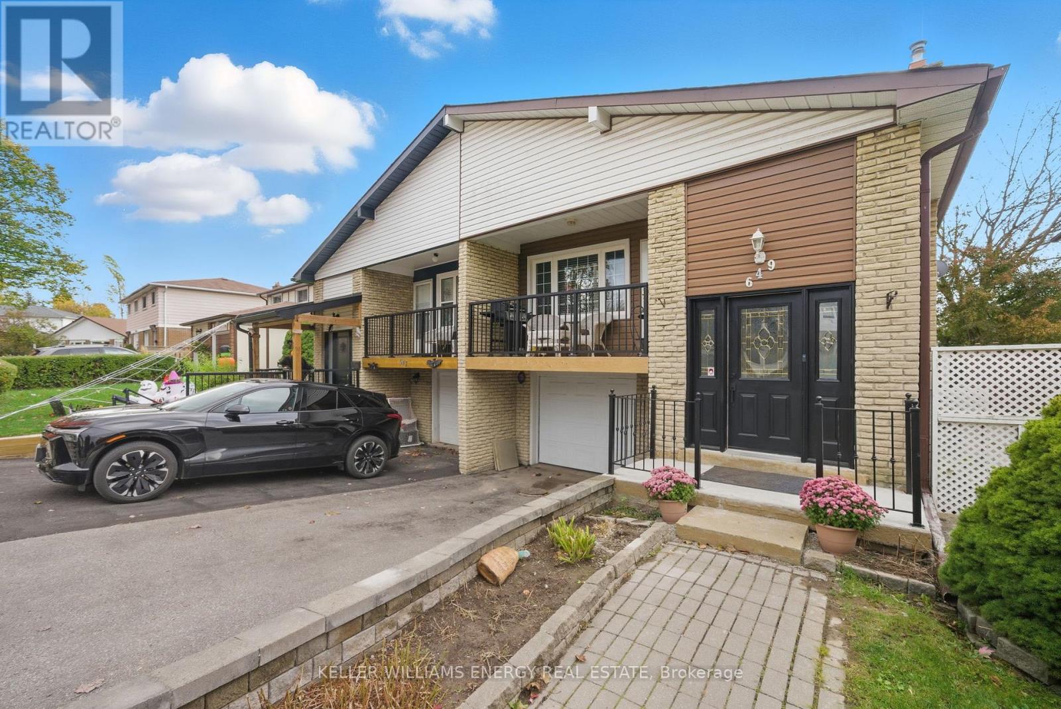
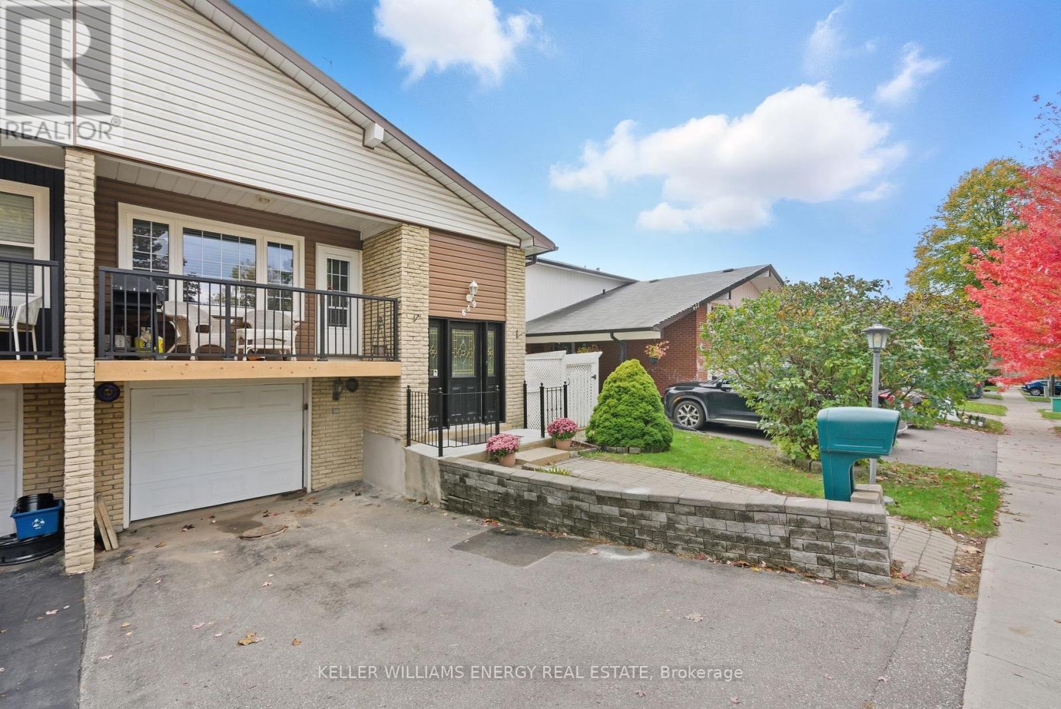
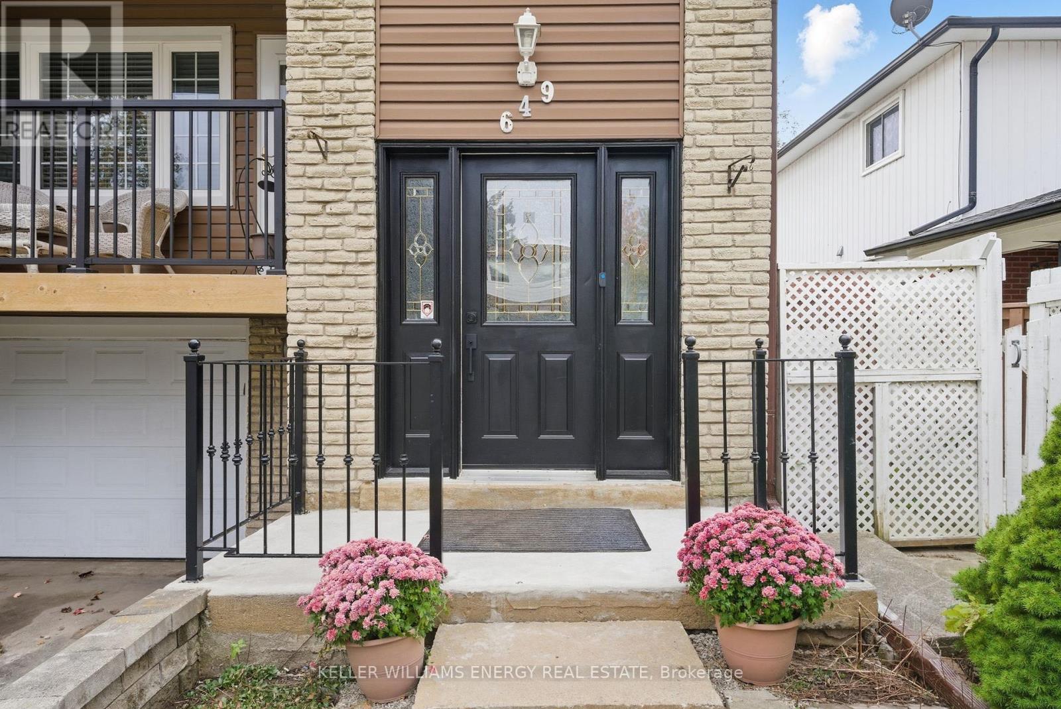
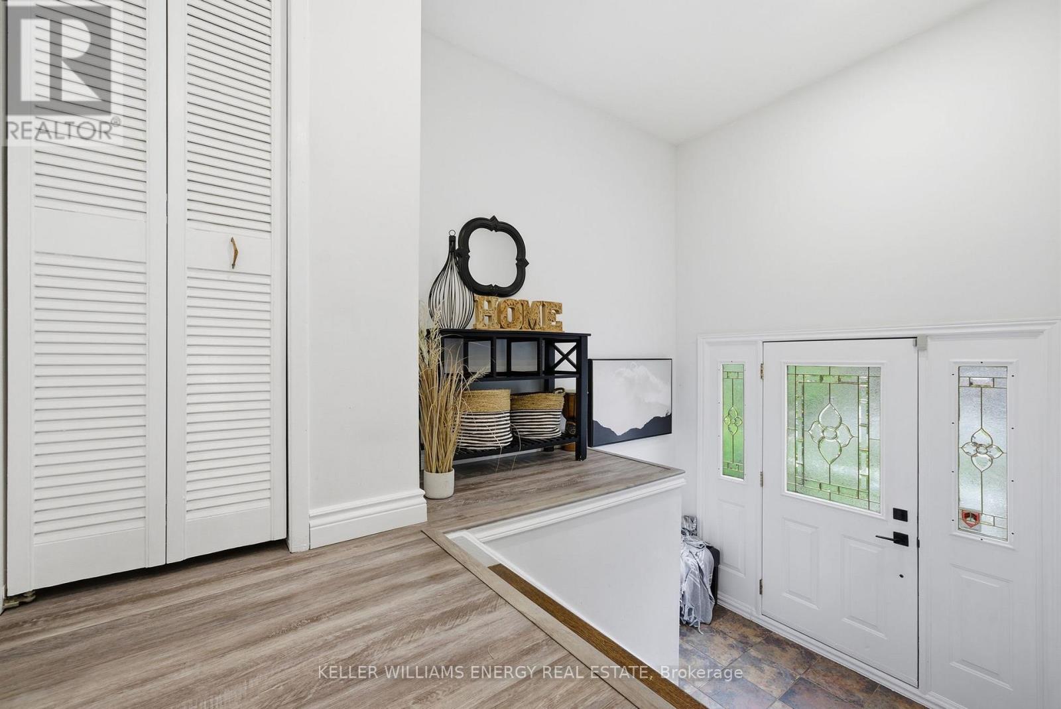
$599,000
649 BERWICK CRESCENT
Oshawa, Ontario, Ontario, L1J3E6
MLS® Number: E12475849
Property description
Welcome to this beautiful 4-level backsplit located in the highly sought-after McLaughlin community of Oshawa. This bright 4-bedroom, 2-bathroom home has been thoughtfully updated throughout, offering both style and functionality for modern family living. Step into the newly renovated spacious kitchen featuring quartz countertops, stainless steel appliances, and ample cabinetry-perfect for cooking and entertaining. The bright and inviting living room offers walkout access to a spacious balcony, while the lower level leads to a massive covered deck, ideal for outdoor gatherings in any season. Enjoy the convenience of direct access to the garage from the basement, and appreciate the quiet, family-friendly neighborhood just minutes from schools, parks, HWY 401 and The Oshawa Centre. This turn-key home blends comfort, location, and lifestyle-don't miss your chance to make it yours!
Building information
Type
*****
Amenities
*****
Appliances
*****
Basement Development
*****
Basement Type
*****
Construction Style Attachment
*****
Construction Style Split Level
*****
Cooling Type
*****
Exterior Finish
*****
Fireplace Present
*****
Flooring Type
*****
Foundation Type
*****
Heating Fuel
*****
Heating Type
*****
Size Interior
*****
Utility Water
*****
Land information
Sewer
*****
Size Depth
*****
Size Frontage
*****
Size Irregular
*****
Size Total
*****
Rooms
Upper Level
Bedroom 2
*****
Primary Bedroom
*****
Main level
Dining room
*****
Living room
*****
Kitchen
*****
Lower level
Bedroom 4
*****
Bedroom 3
*****
Basement
Laundry room
*****
Courtesy of KELLER WILLIAMS ENERGY REAL ESTATE
Book a Showing for this property
Please note that filling out this form you'll be registered and your phone number without the +1 part will be used as a password.

