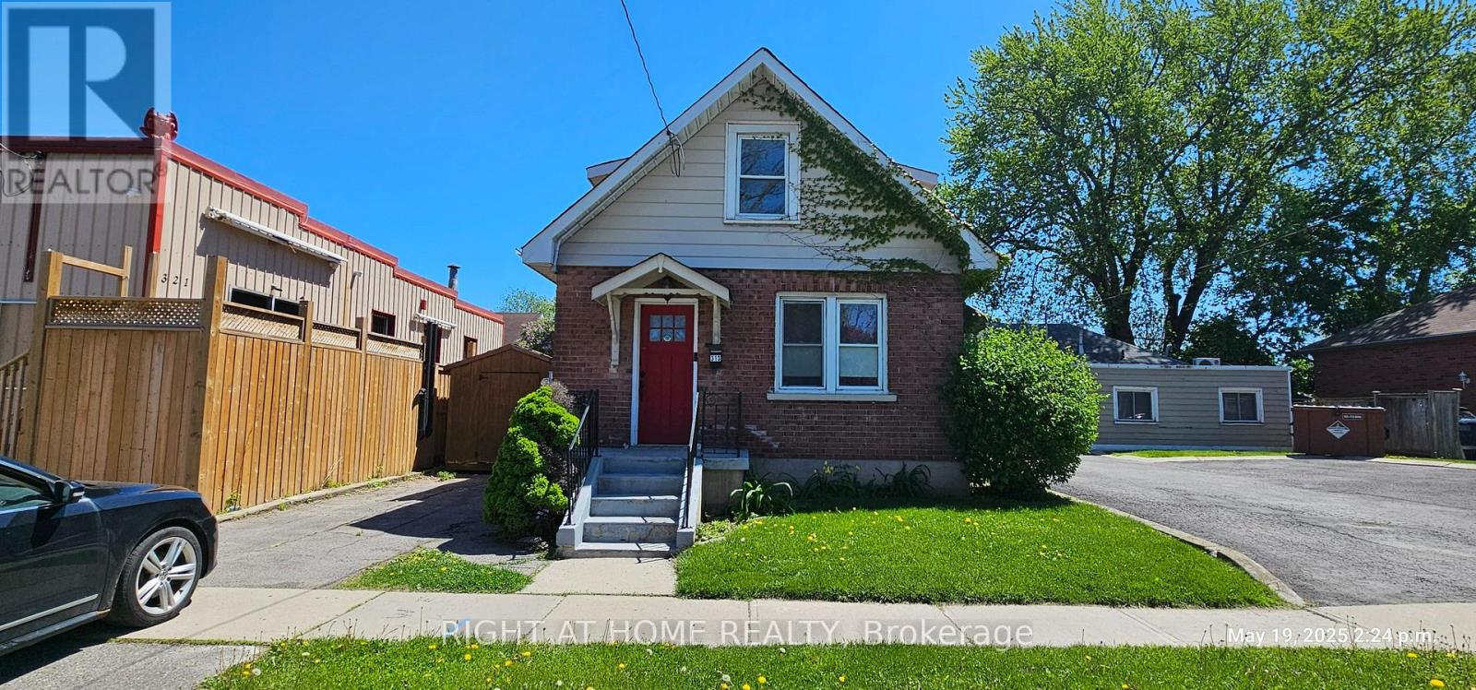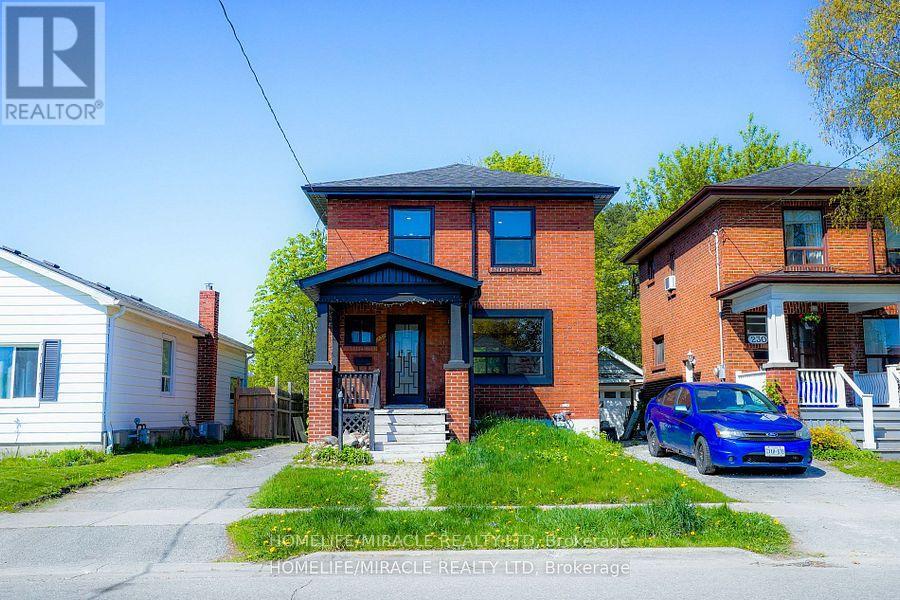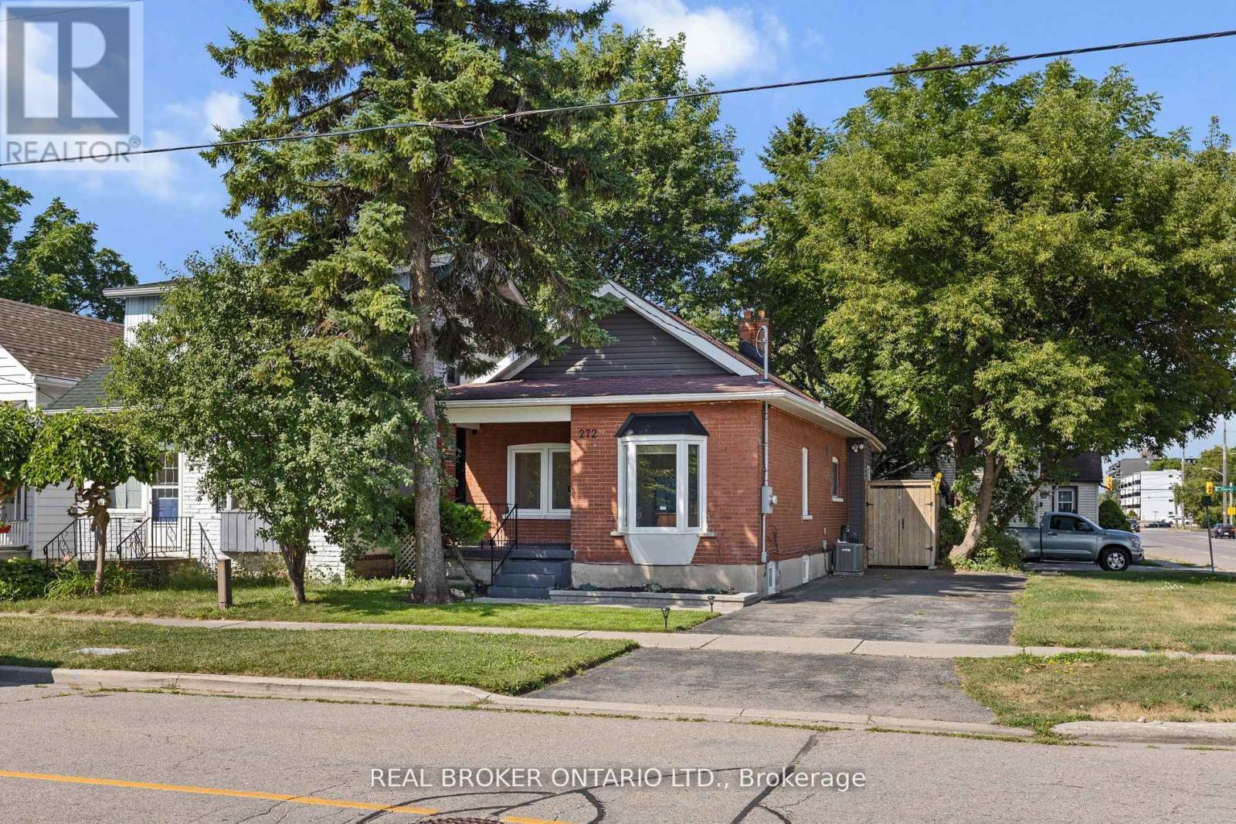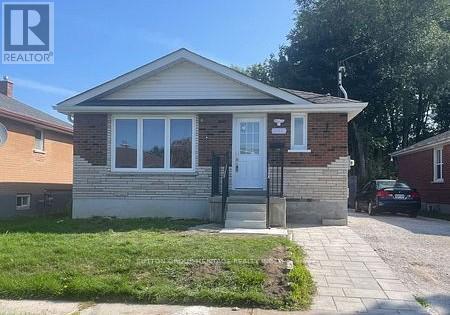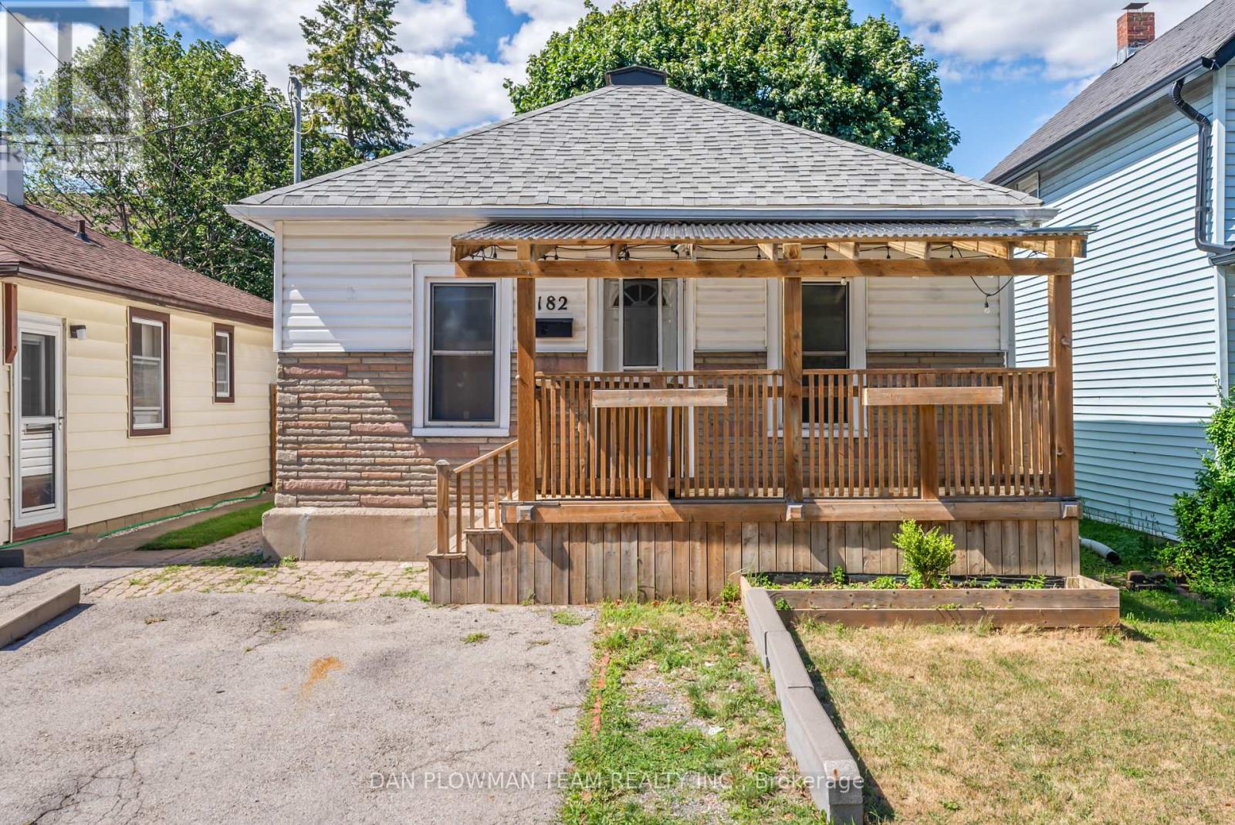Free account required
Unlock the full potential of your property search with a free account! Here's what you'll gain immediate access to:
- Exclusive Access to Every Listing
- Personalized Search Experience
- Favorite Properties at Your Fingertips
- Stay Ahead with Email Alerts





$589,900
822 KILKENNY COURT N
Oshawa, Ontario, Ontario, L1J7B7
MLS® Number: E12368237
Property description
Desirable 4-Beds semi-detached Bungalow on a large lot in family friendly Vanier. Many updates throughout; eat-in Kitchen with SS appliances and walk-out to the exterior, new exhaust system & rangehood, new flooring, pantry and lighting. Generous size Bedrooms with large windows throughout( very bright space), updated lower level Washroom (2025), new front Deck (2025), new Furnace (2025), A/C (2025), Freshly painted (2025), lower level laundry. This property is move-in ready, large front lawn, as well as backyard with Shed, 3-Car parking. Vanier, Oshawa has an excellent livability score - 85. Walking distance to Trent University and many public schools, Oshawa Civic Recreation complex, Oshawa Mall, Restaurants, steps to public Transit, many parks; Sunnydale, Limerick & Powell Park, great neighbors. What's not to love in this affordable area? Welcome Home!
Building information
Type
*****
Appliances
*****
Architectural Style
*****
Basement Development
*****
Basement Type
*****
Construction Style Attachment
*****
Cooling Type
*****
Exterior Finish
*****
Flooring Type
*****
Foundation Type
*****
Heating Fuel
*****
Heating Type
*****
Size Interior
*****
Stories Total
*****
Utility Water
*****
Land information
Sewer
*****
Size Depth
*****
Size Frontage
*****
Size Irregular
*****
Size Total
*****
Rooms
Main level
Primary Bedroom
*****
Living room
*****
Kitchen
*****
Lower level
Laundry room
*****
Bedroom 4
*****
Bedroom 3
*****
Bedroom 2
*****
Courtesy of REALTY ONE GROUP REVEAL
Book a Showing for this property
Please note that filling out this form you'll be registered and your phone number without the +1 part will be used as a password.

