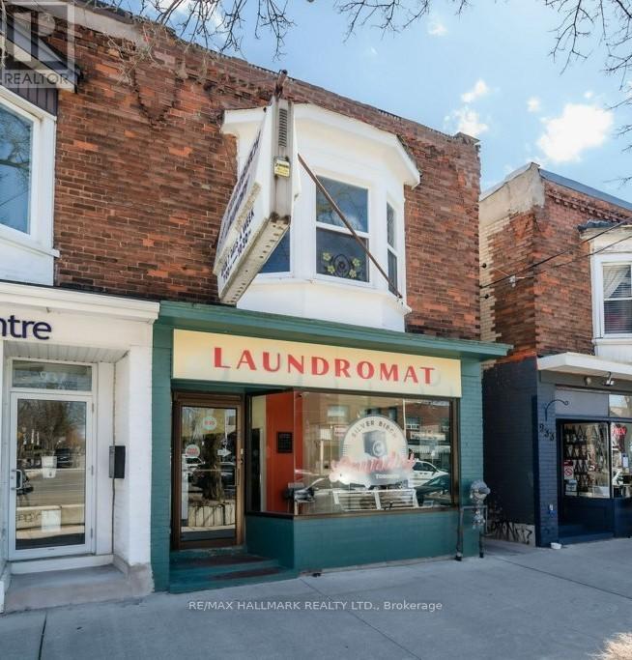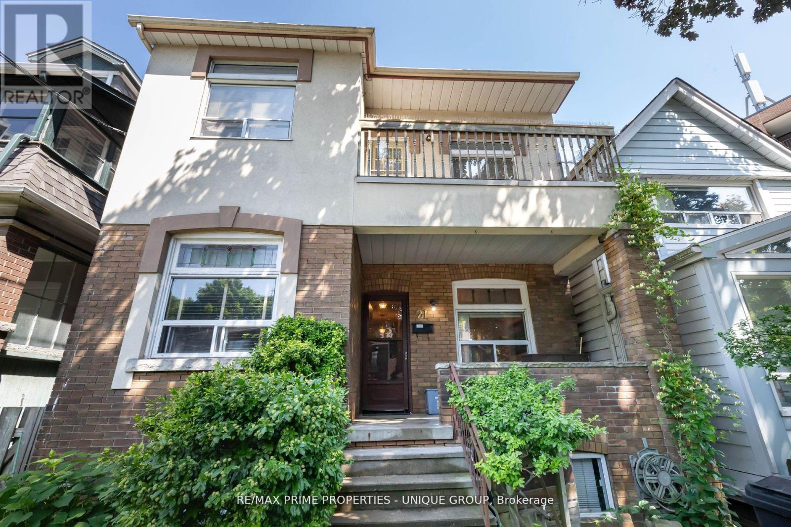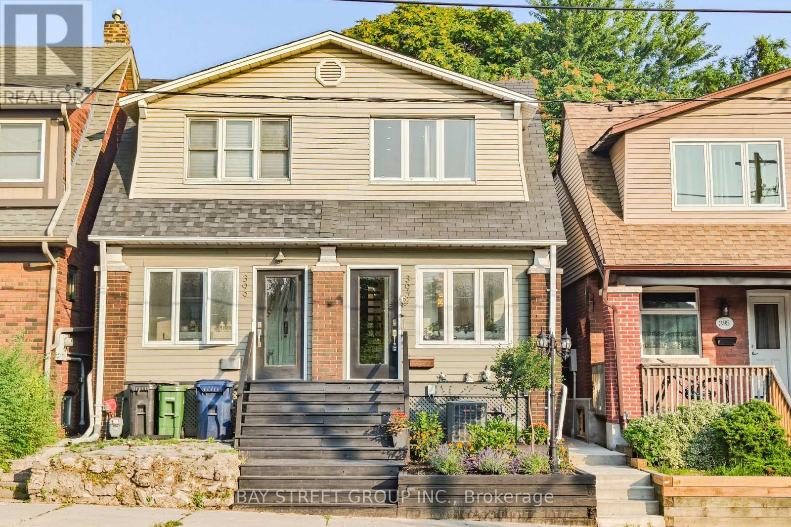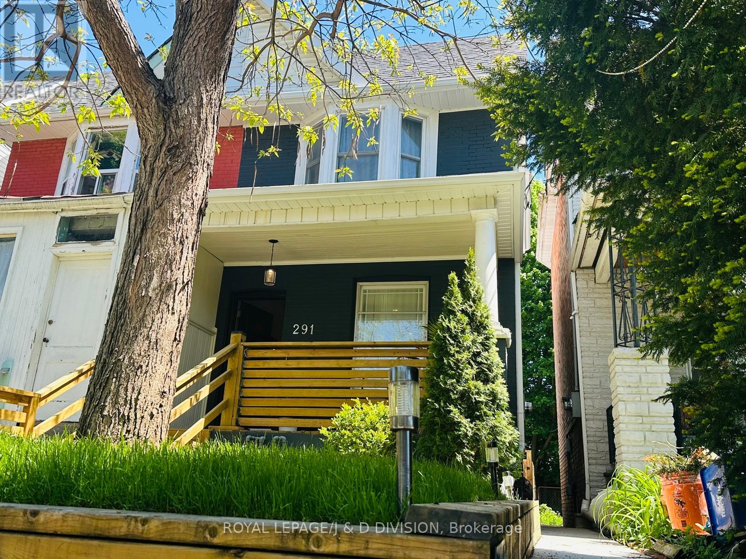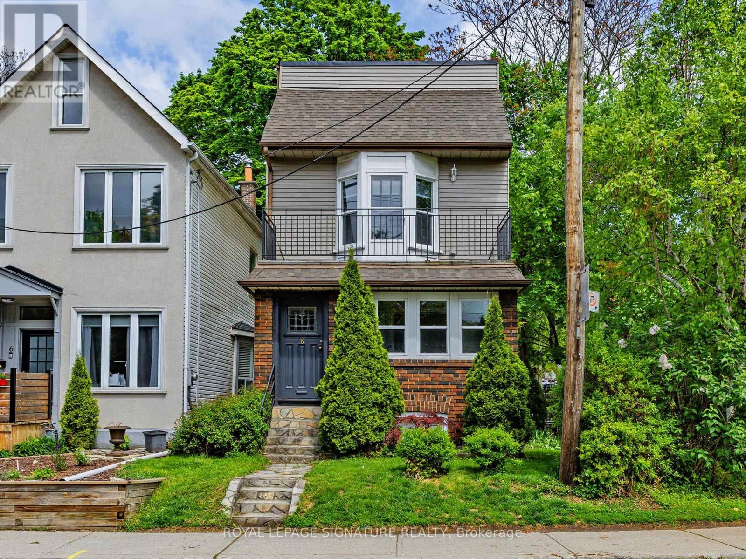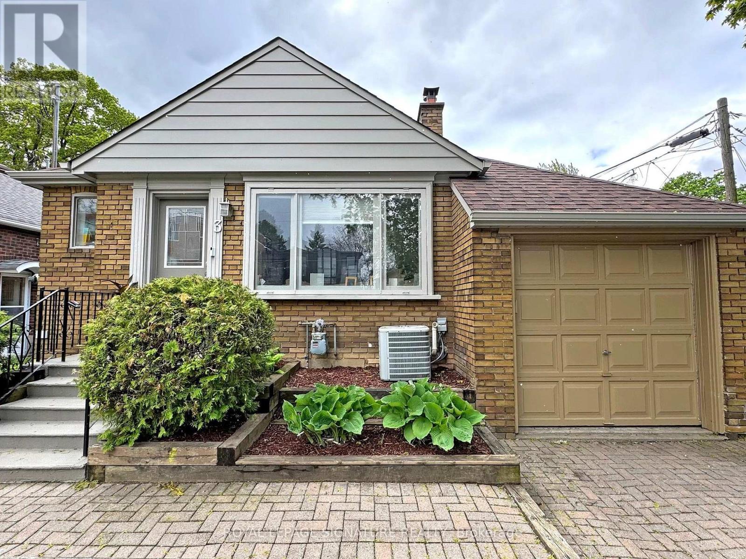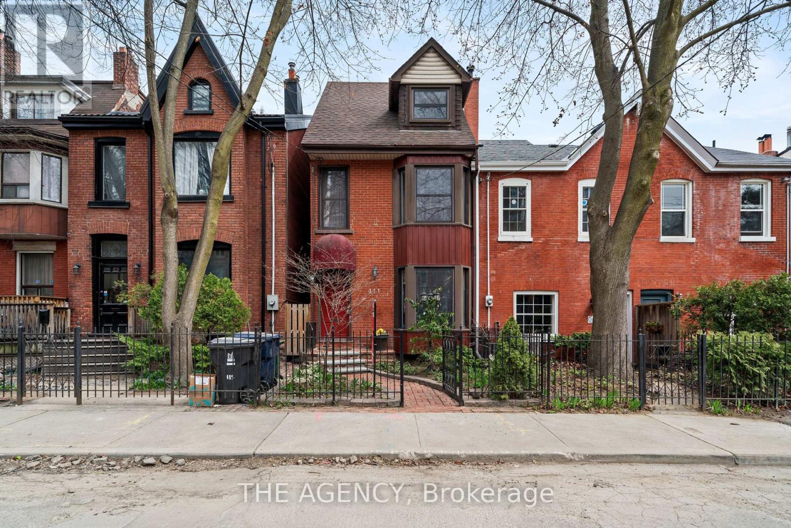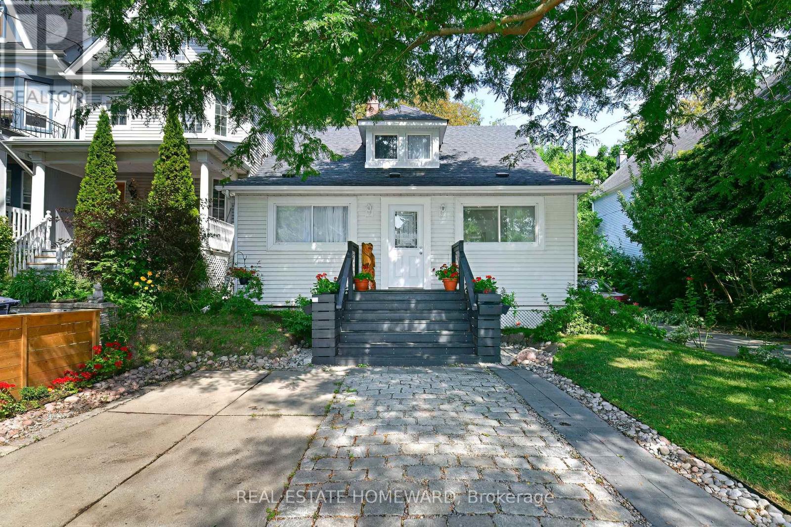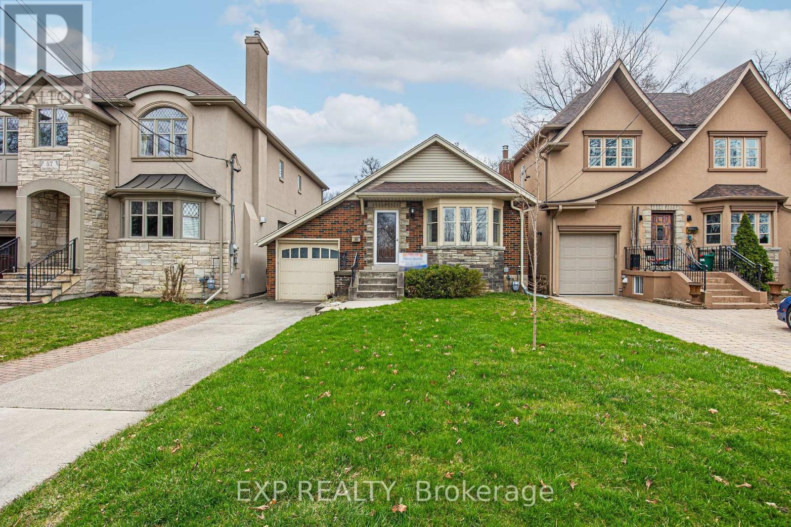Free account required
Unlock the full potential of your property search with a free account! Here's what you'll gain immediate access to:
- Exclusive Access to Every Listing
- Personalized Search Experience
- Favorite Properties at Your Fingertips
- Stay Ahead with Email Alerts
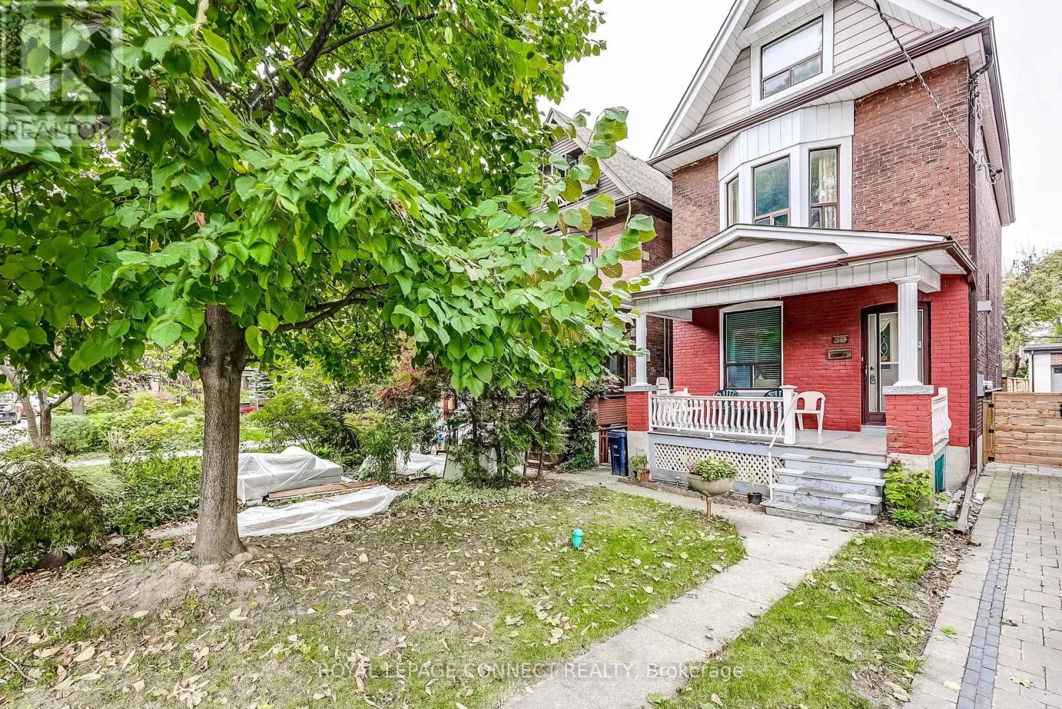
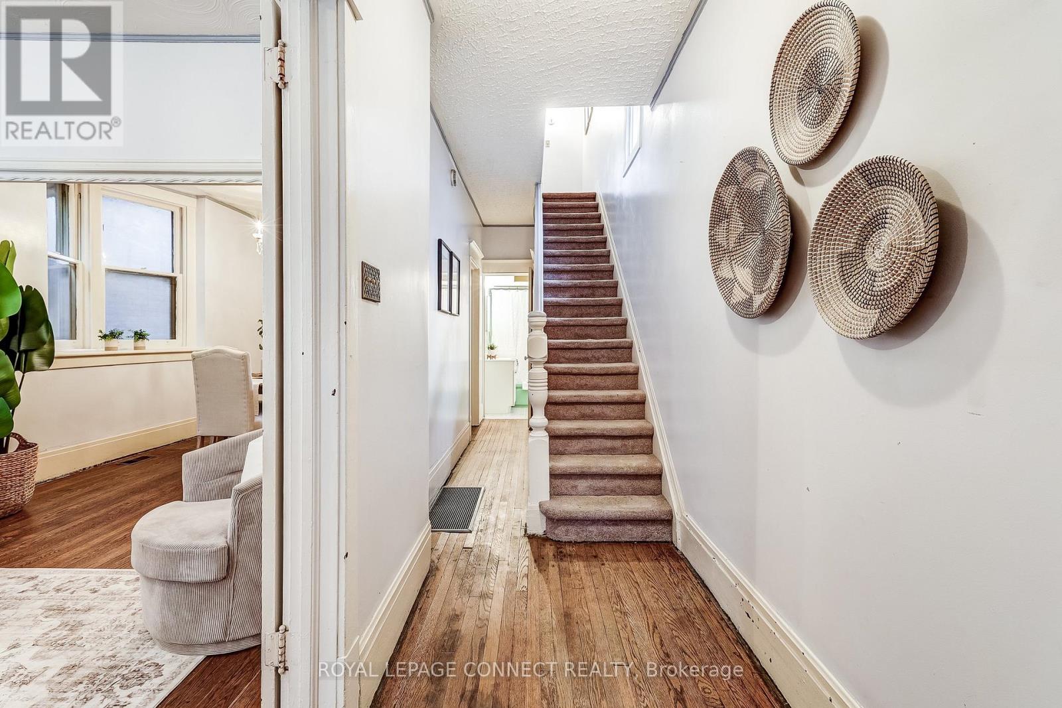
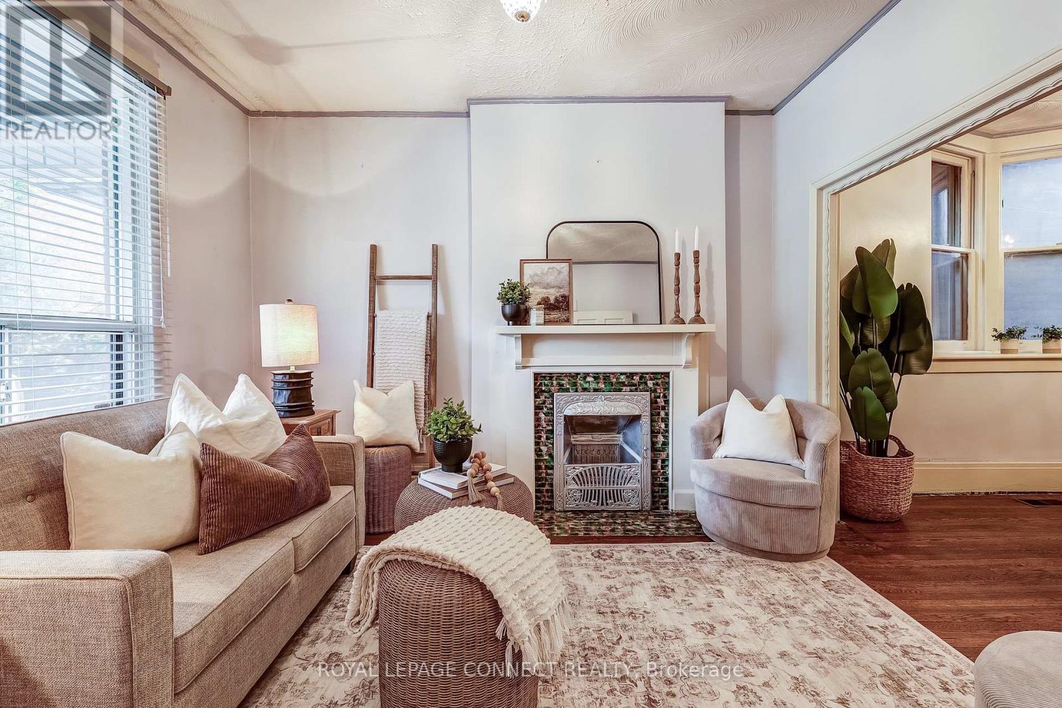
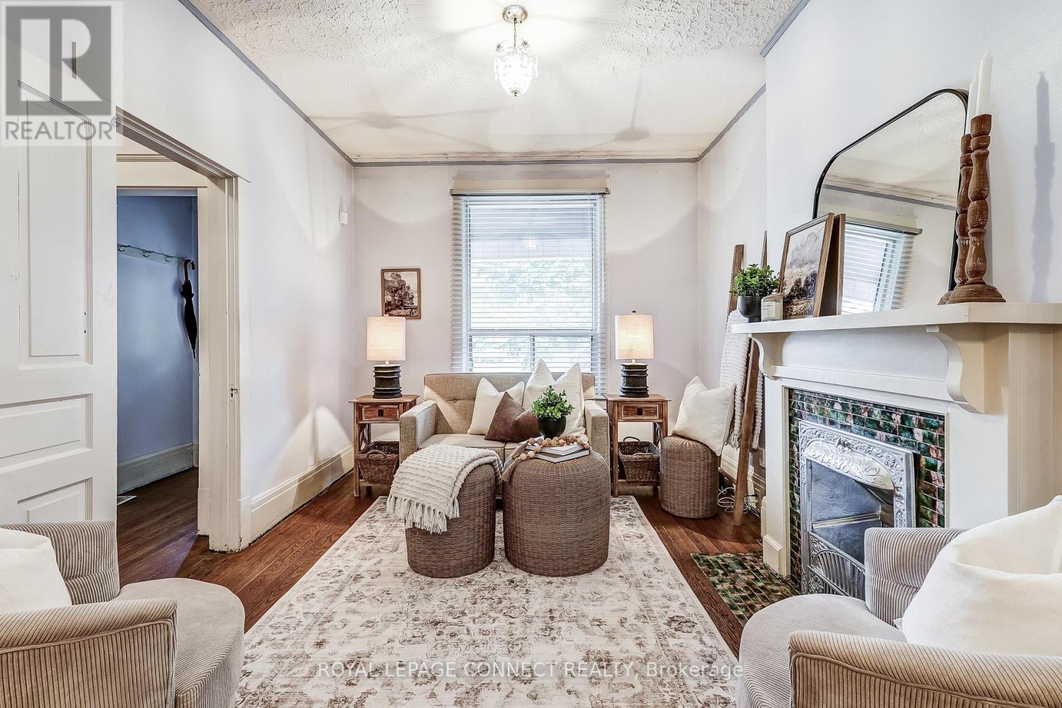
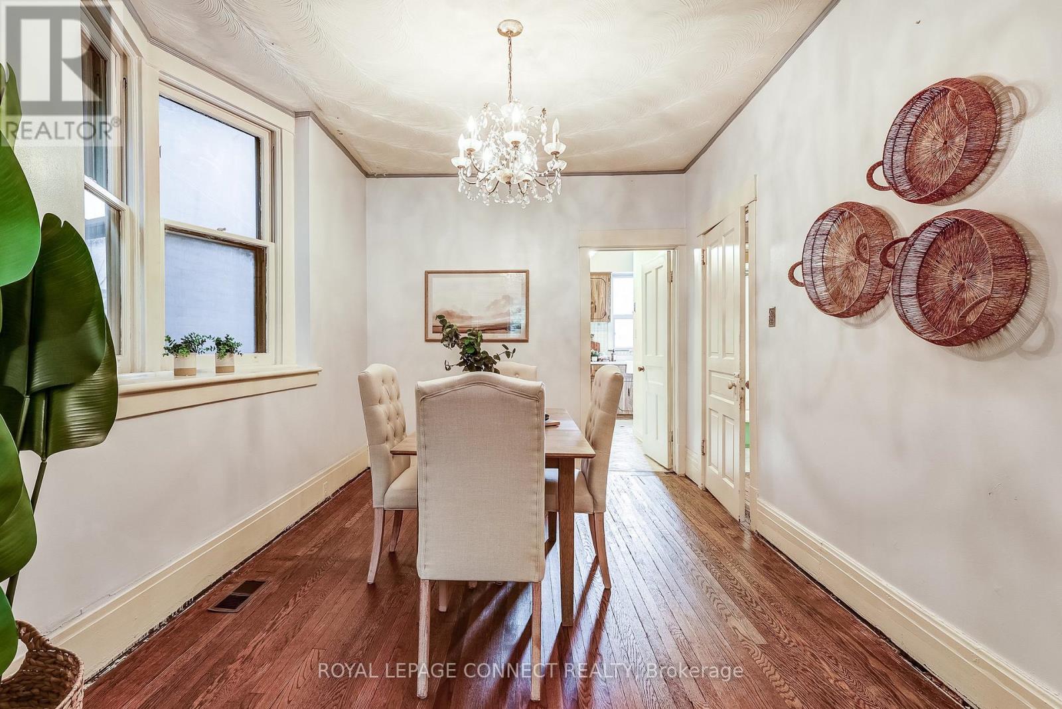
$1,550,000
38 WOODYCREST AVENUE
Toronto, Ontario, Ontario, M4J3A7
MLS® Number: E12471993
Property description
Welcome to Woodycrest Avenue, where city living meets convenience! Discover endless potential on one of the East End's most beloved, tree-lined streets. This fully detached 2-storey, 4 bedroom home sits on a deep 144 ft lot. Offering exceptional space, character, and opportunity, whether you're envisioning a stylish renovation or thoughtful expansion, the possibilities are endless. Located just steps from the Danforth's vibrant shops and restaurants, Pape Station, and top-rated schools, this home offers the perfect balance of city living and a sense of community. With a 95 Walk Score, everything you need is right at your doorstep. Inside, you'll appreciate the character and craftsmanship of original hardwood floors, detailed mouldings, and classic trims that give this home its timeless appeal. Separate entrance offers access to the unspoiled basement providing excellent potential for a future income suite or simply additional living space. Deep lot offers the opportunity to create rear laneway private parking or garage. Don't miss your chance to design a space to suit your family's needs!
Building information
Type
*****
Appliances
*****
Basement Development
*****
Basement Type
*****
Construction Style Attachment
*****
Cooling Type
*****
Exterior Finish
*****
Fire Protection
*****
Flooring Type
*****
Foundation Type
*****
Heating Fuel
*****
Heating Type
*****
Size Interior
*****
Stories Total
*****
Utility Water
*****
Land information
Amenities
*****
Fence Type
*****
Sewer
*****
Size Depth
*****
Size Frontage
*****
Size Irregular
*****
Size Total
*****
Rooms
Main level
Bathroom
*****
Mud room
*****
Kitchen
*****
Dining room
*****
Living room
*****
Third level
Kitchen
*****
Bedroom
*****
Sitting room
*****
Second level
Den
*****
Bathroom
*****
Bedroom 3
*****
Bedroom 2
*****
Primary Bedroom
*****
Courtesy of ROYAL LEPAGE CONNECT REALTY
Book a Showing for this property
Please note that filling out this form you'll be registered and your phone number without the +1 part will be used as a password.
