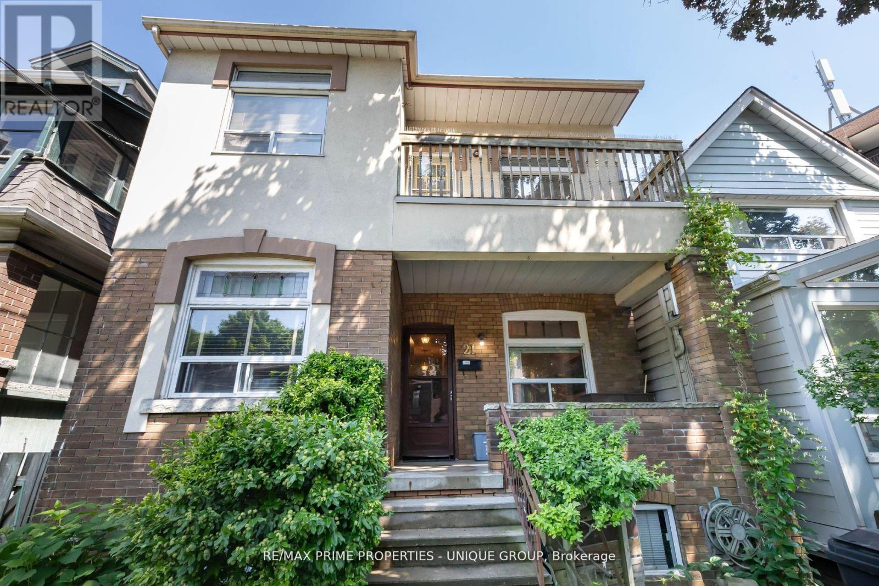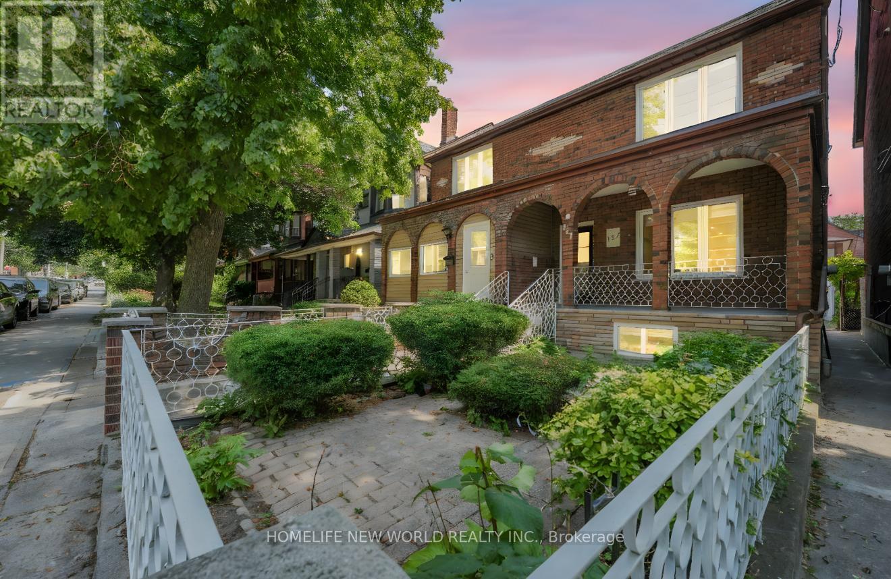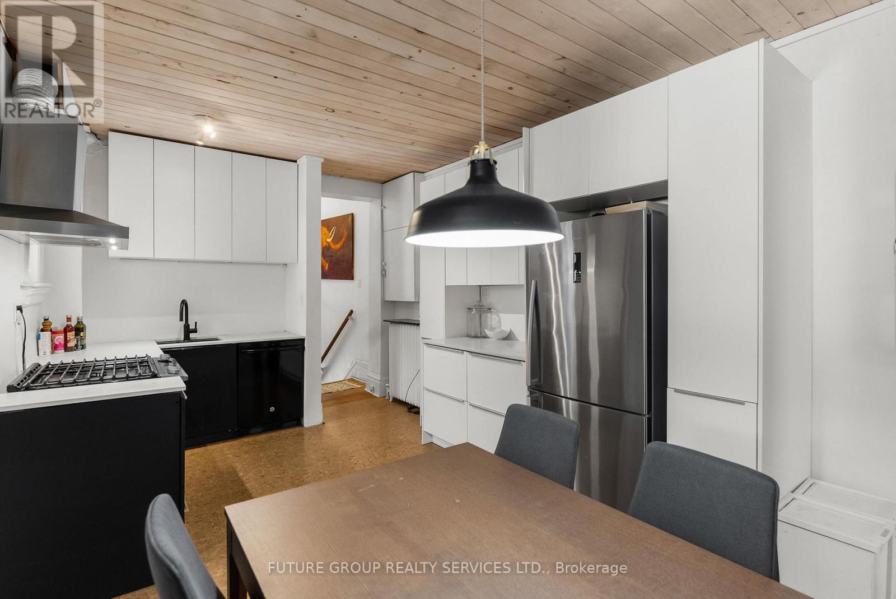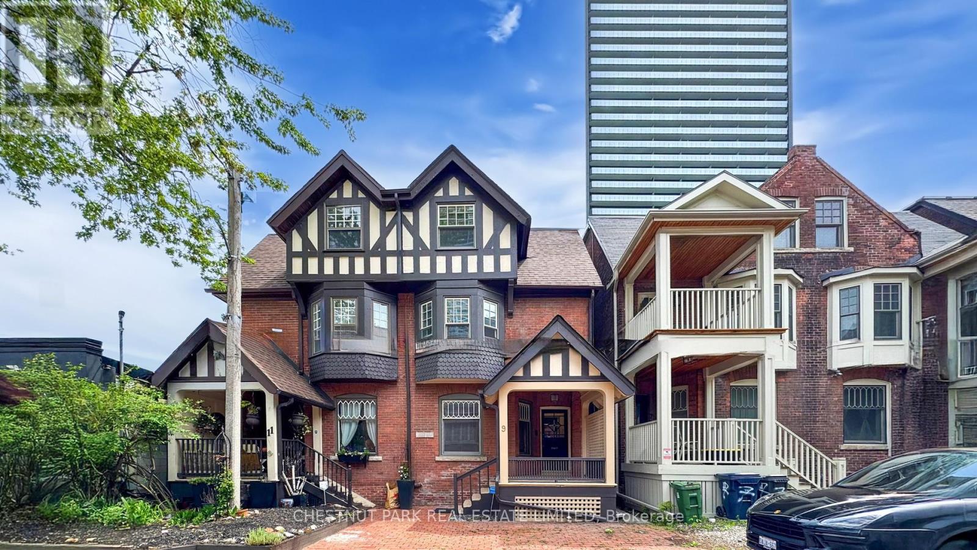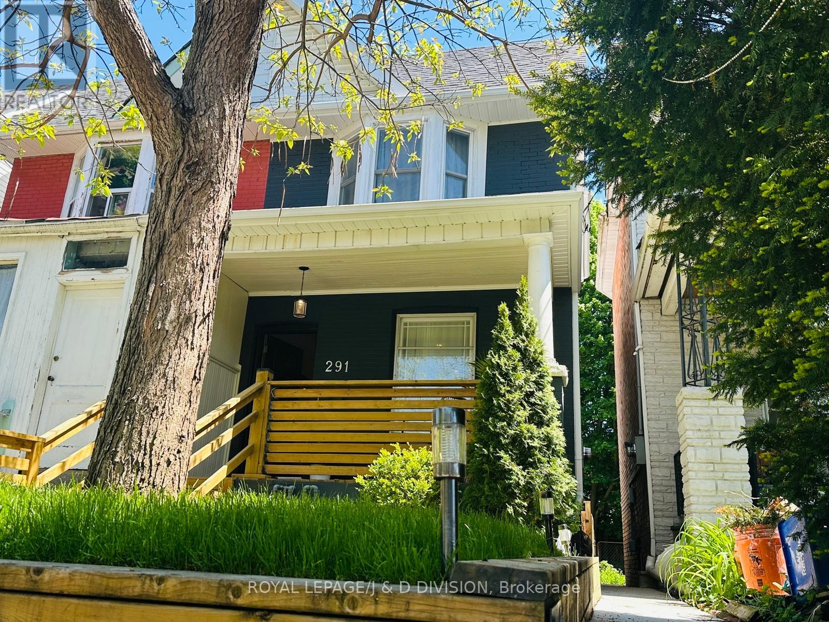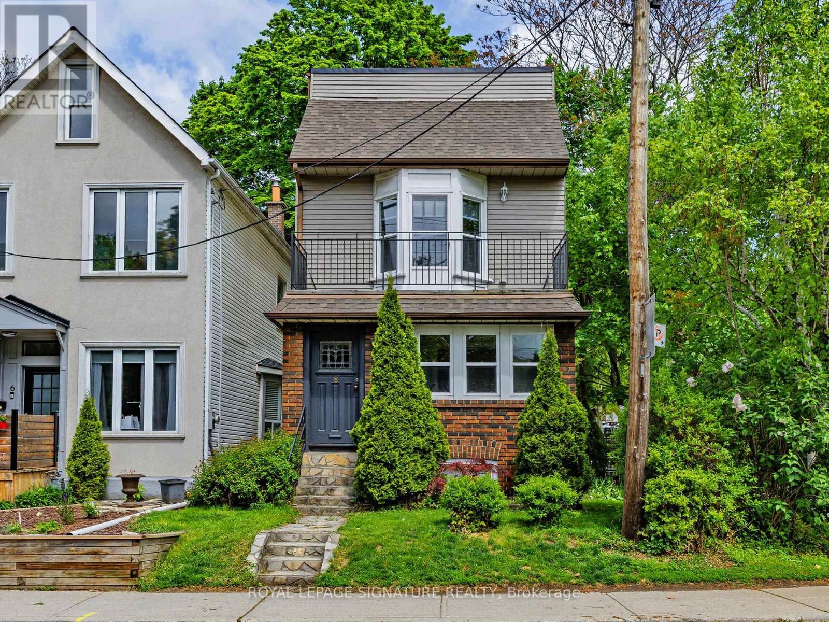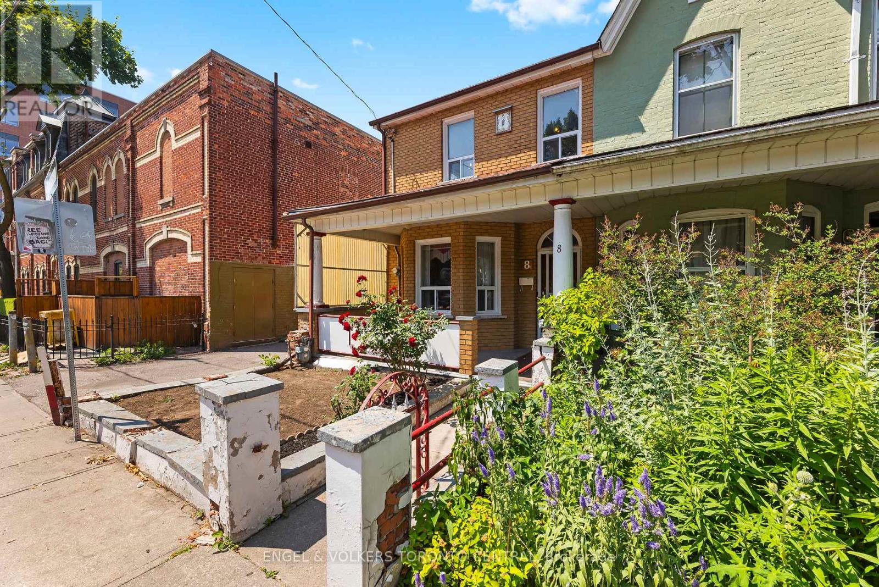Free account required
Unlock the full potential of your property search with a free account! Here's what you'll gain immediate access to:
- Exclusive Access to Every Listing
- Personalized Search Experience
- Favorite Properties at Your Fingertips
- Stay Ahead with Email Alerts
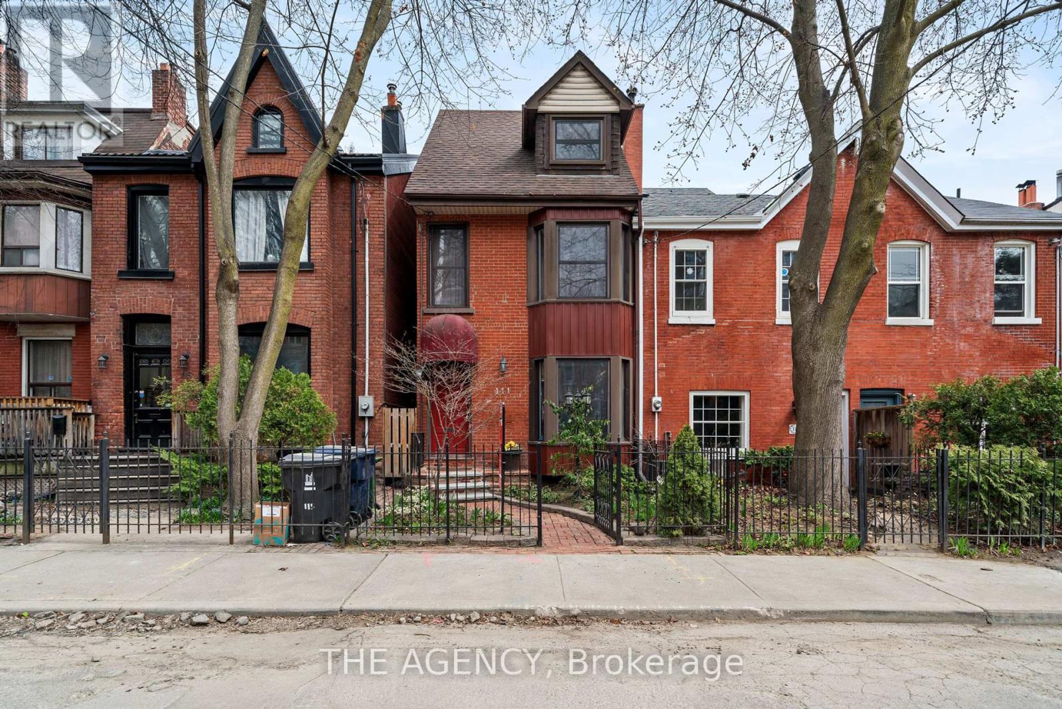
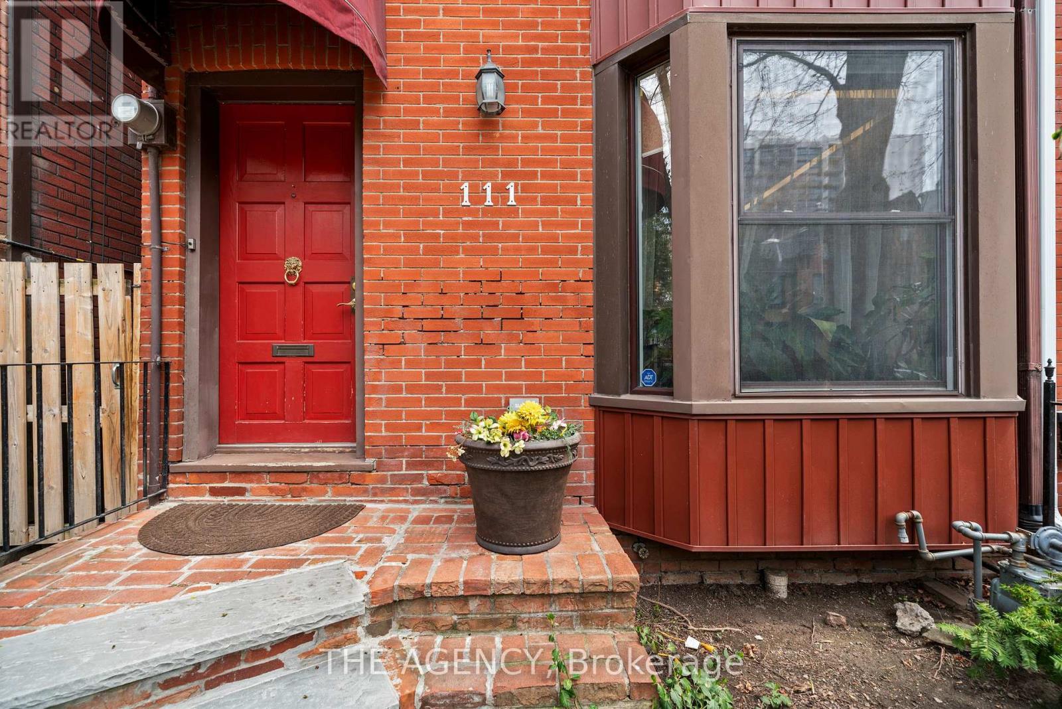
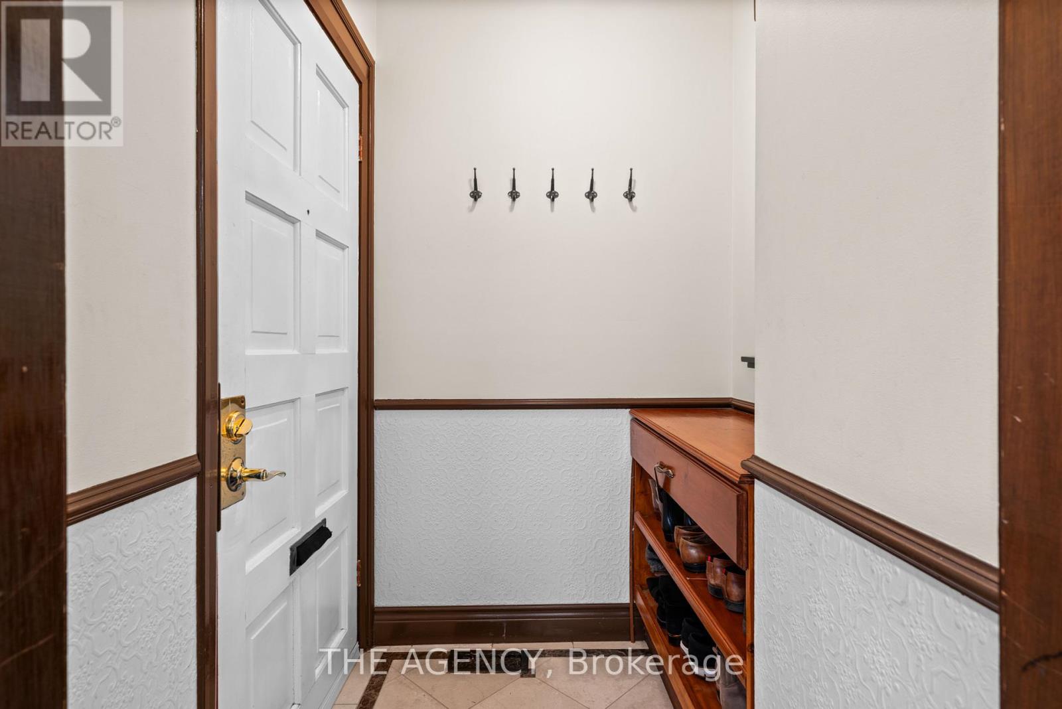
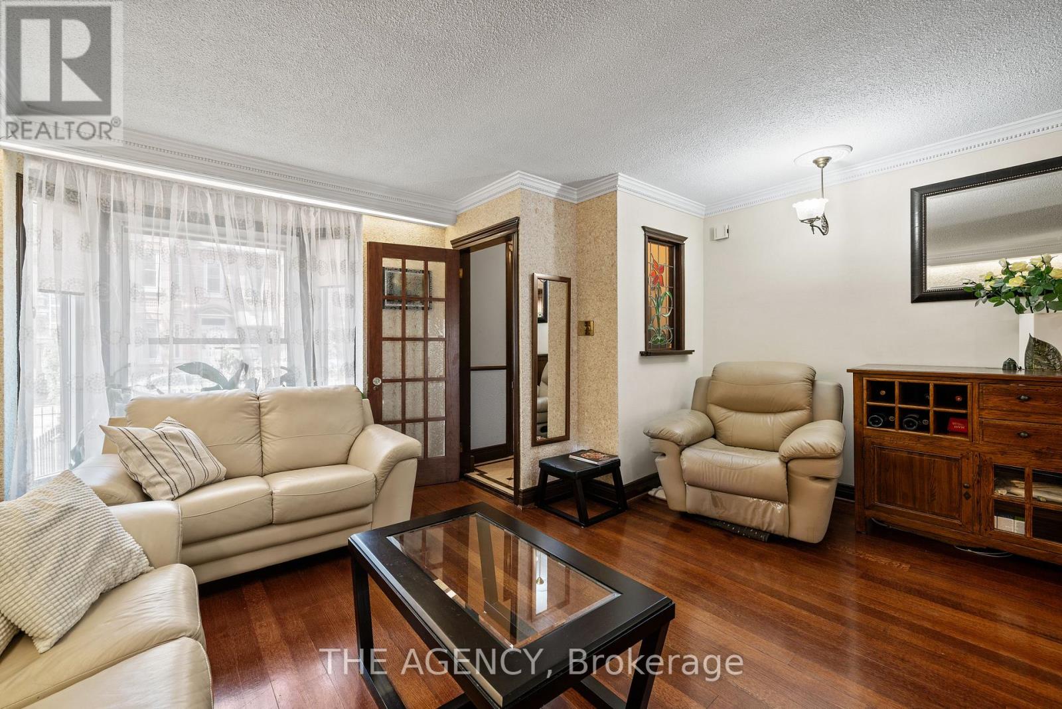
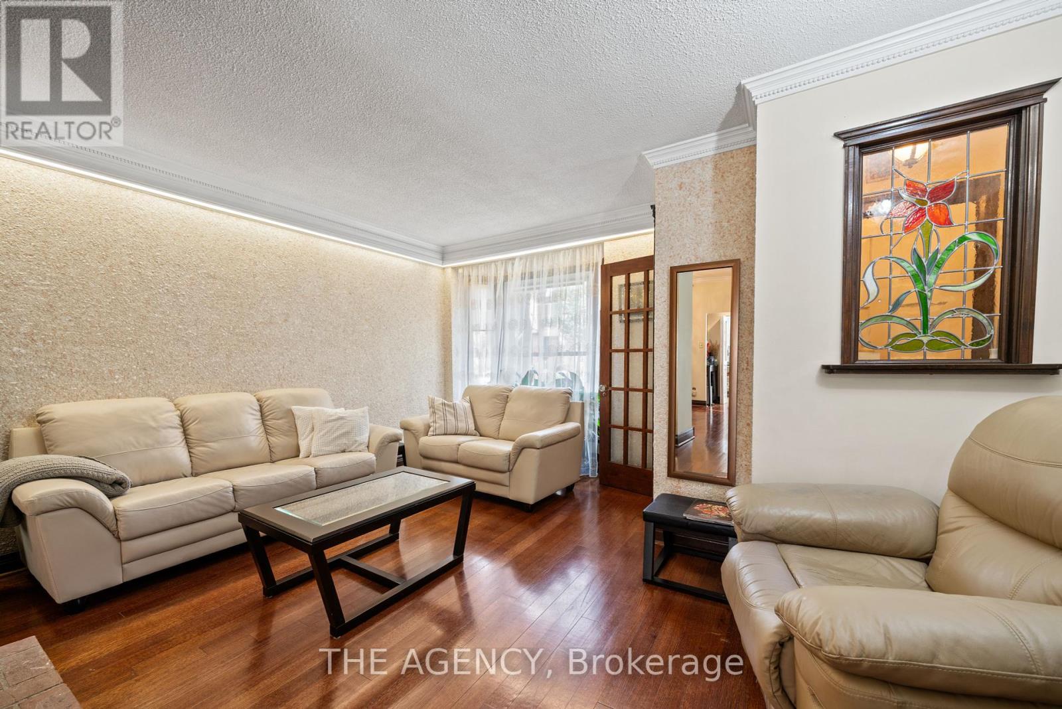
$1,499,000
111 SEATON STREET
Toronto, Ontario, Ontario, M5A2T2
MLS® Number: C12398542
Property description
Chic Urban Living in the Heart of Historic Moss Park Welcome to this beautifully appointed 3-storey detached residence nestled in one of Toronto's most storied and vibrant neighborhoods-Historic Moss Park. This 2+2 bedroom, 3 bathroom home boasts timeless character. The sunroom is an absolute standout-a cozy, light-drenched space perfect for your morning coffee or evening glass of wine, no matter the season. Out back, a newly built garage with access via laneway adds rare convenience in the city, while the private low maintenance backyard retreat features a soothing hot tub-your own personal escape from the urban buzz. With a walkable location just minutes from downtown, transit, cafes, parks, and the best of Toronto's East End, this is the perfect home for professionals, creatives, or families who want to live where history meets modern convenience. Stylish. Sophisticated. Steps from it all. This is city living at its finest.
Building information
Type
*****
Appliances
*****
Basement Development
*****
Basement Type
*****
Construction Style Attachment
*****
Cooling Type
*****
Exterior Finish
*****
Fireplace Present
*****
Flooring Type
*****
Foundation Type
*****
Heating Fuel
*****
Heating Type
*****
Size Interior
*****
Stories Total
*****
Utility Water
*****
Land information
Amenities
*****
Fence Type
*****
Sewer
*****
Size Depth
*****
Size Frontage
*****
Size Irregular
*****
Size Total
*****
Rooms
Main level
Kitchen
*****
Dining room
*****
Living room
*****
Foyer
*****
Basement
Recreational, Games room
*****
Laundry room
*****
Third level
Sunroom
*****
Office
*****
Family room
*****
Second level
Bedroom
*****
Primary Bedroom
*****
Courtesy of THE AGENCY
Book a Showing for this property
Please note that filling out this form you'll be registered and your phone number without the +1 part will be used as a password.
