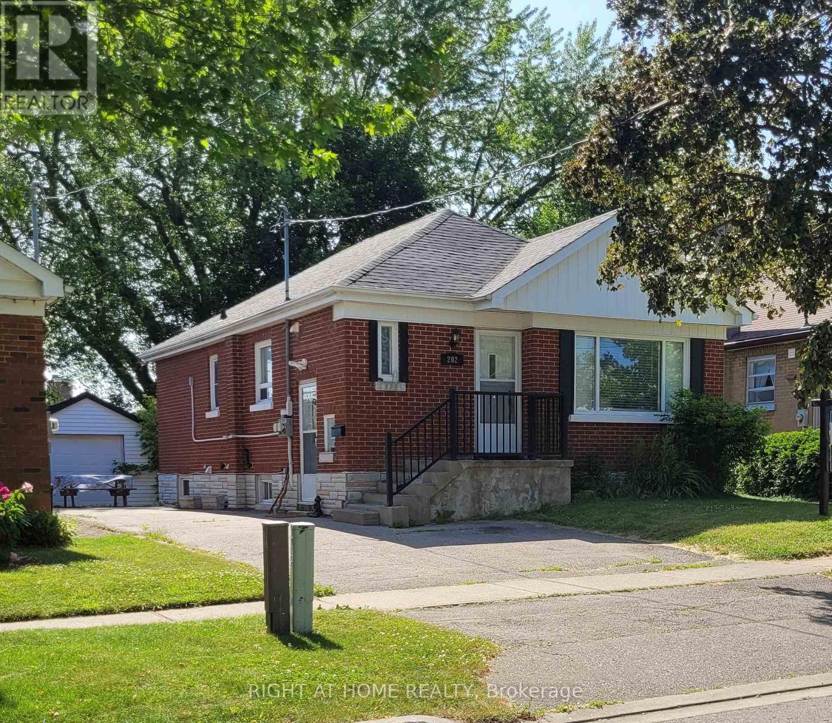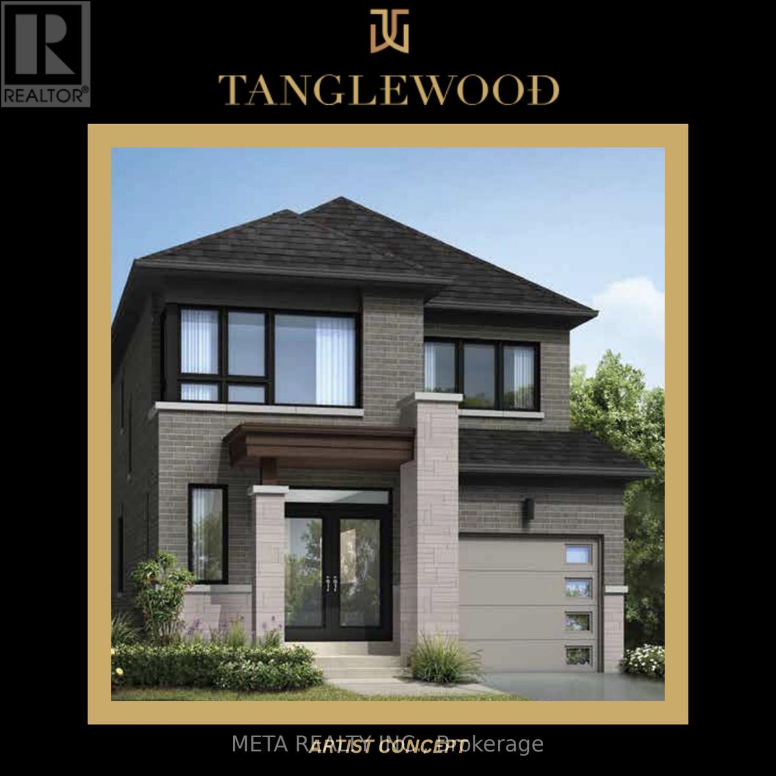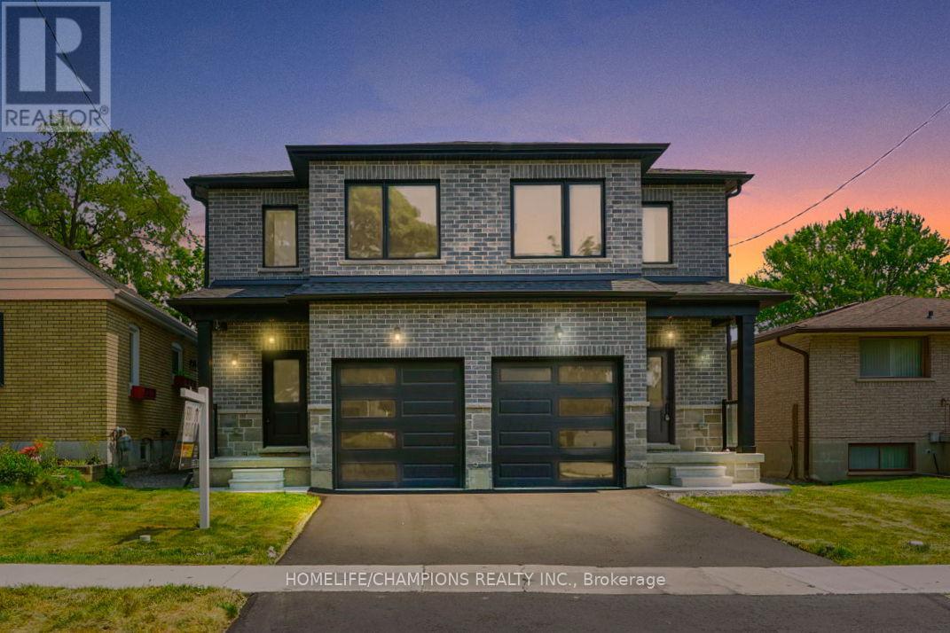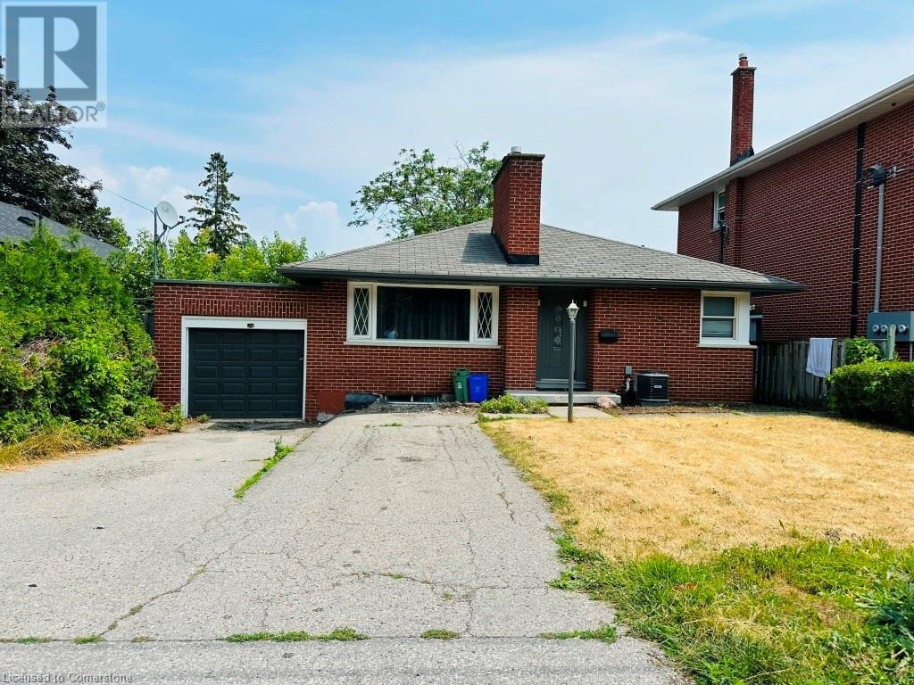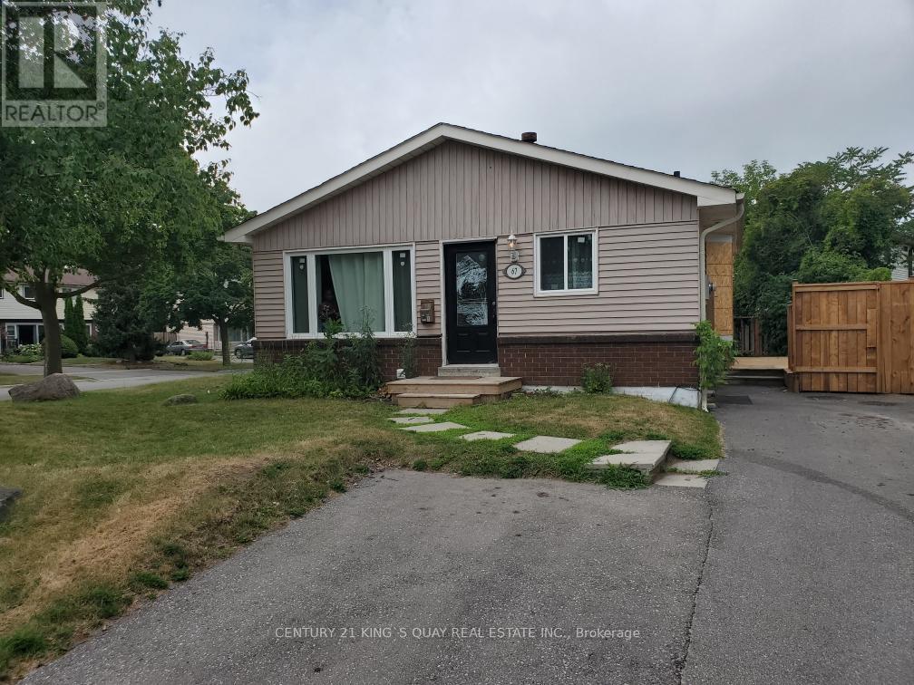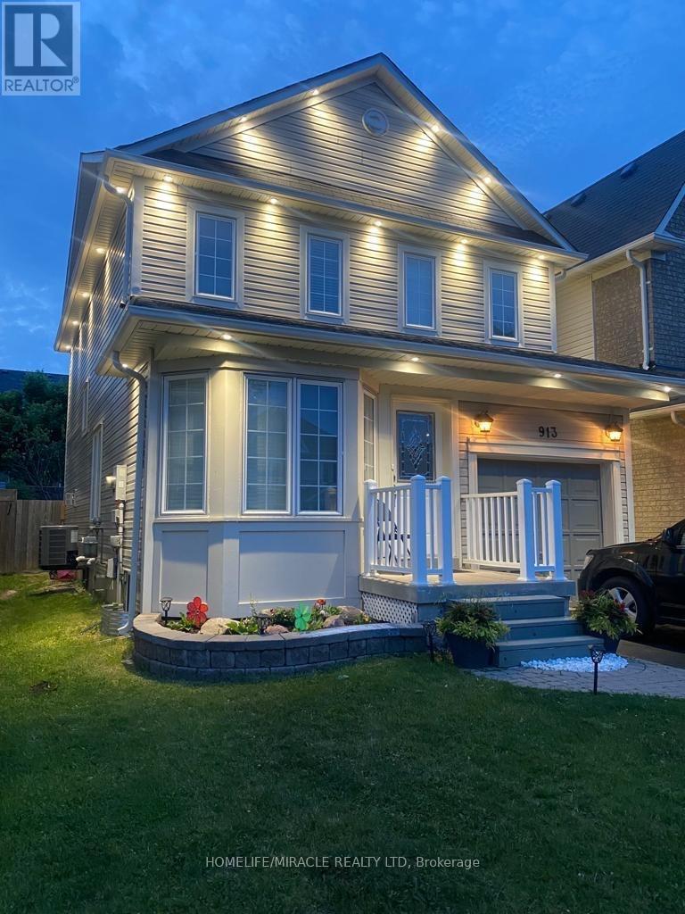Free account required
Unlock the full potential of your property search with a free account! Here's what you'll gain immediate access to:
- Exclusive Access to Every Listing
- Personalized Search Experience
- Favorite Properties at Your Fingertips
- Stay Ahead with Email Alerts
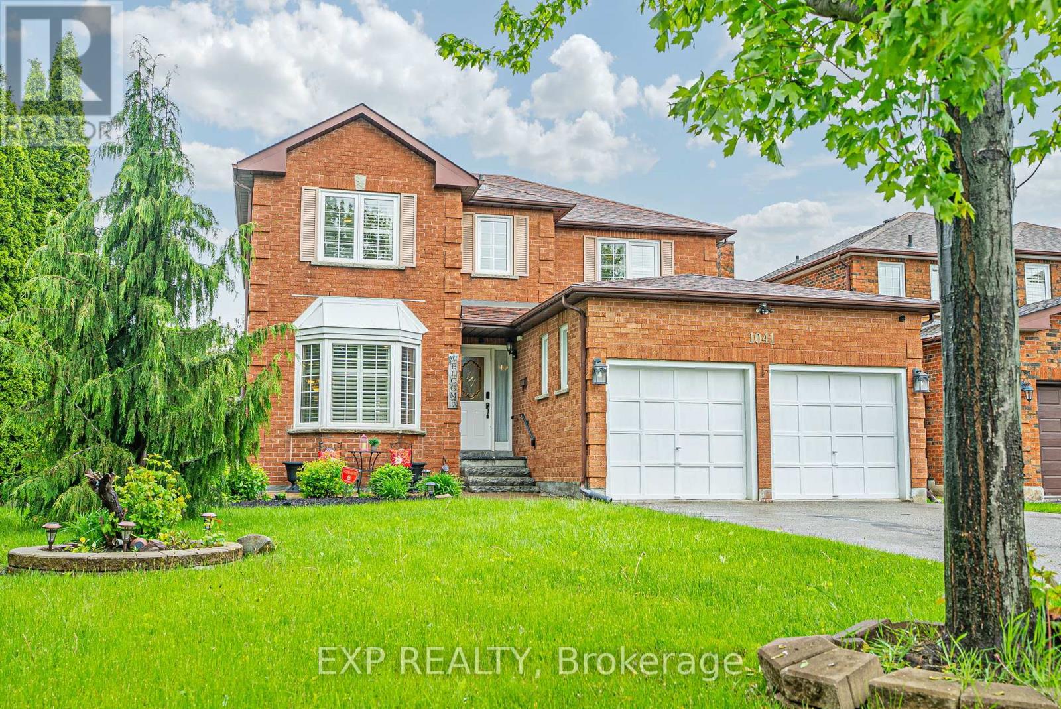
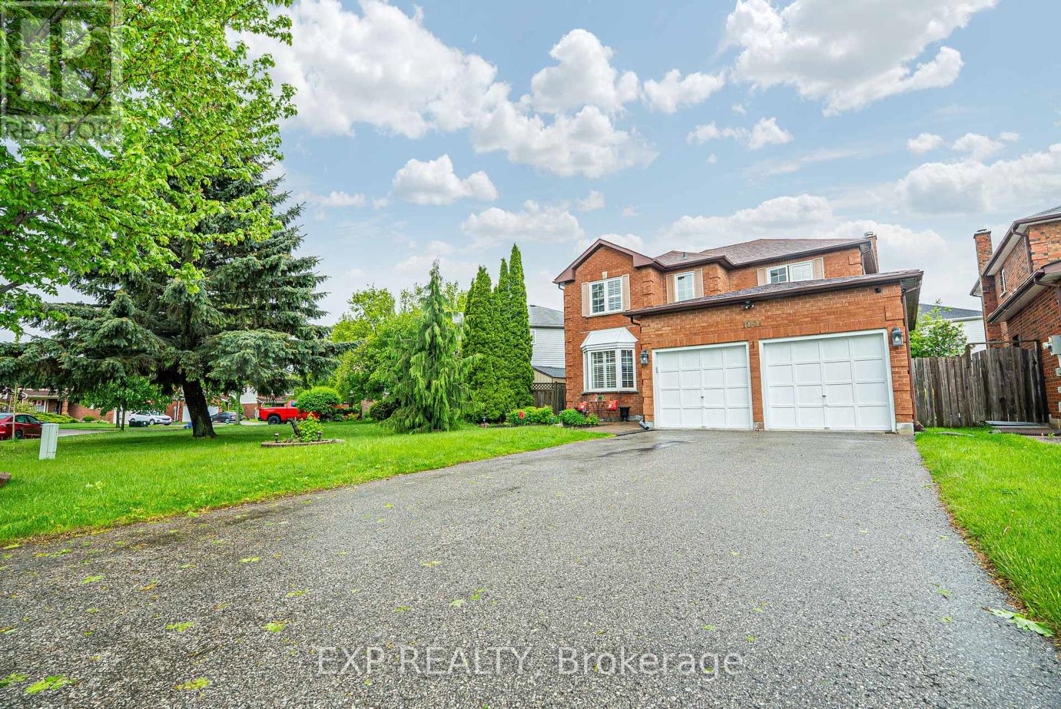
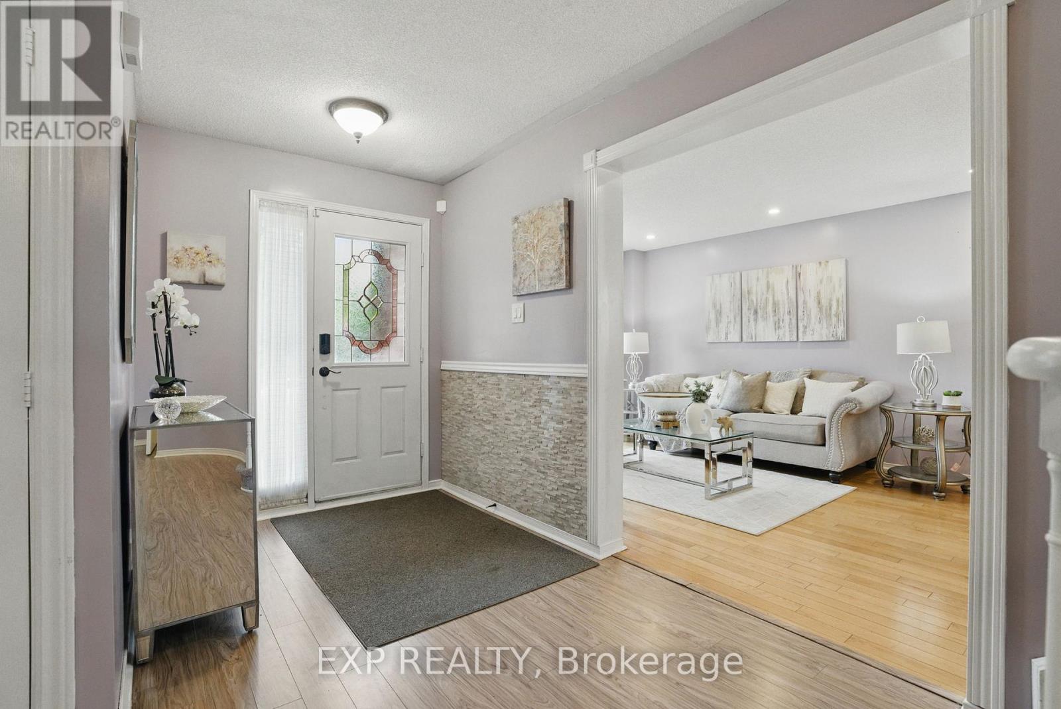
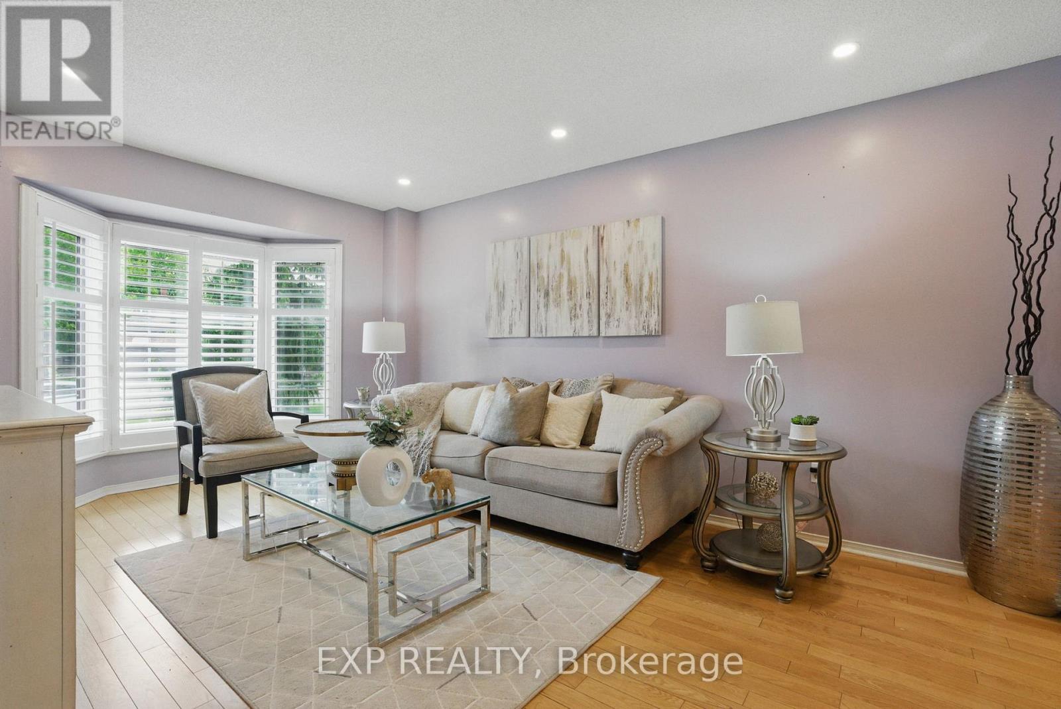
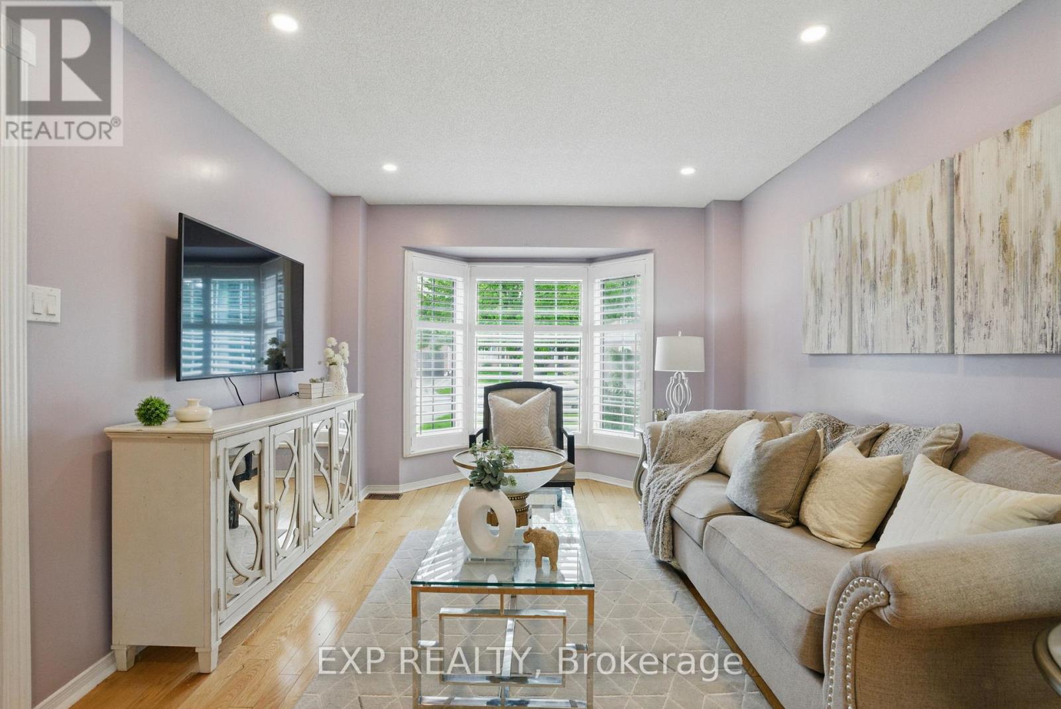
$899,900
1041 RIDGE VALLEY DRIVE
Oshawa, Ontario, Ontario, L1K2E5
MLS® Number: E12452204
Property description
WELCOME HOME to this spacious 4+1 bedroom detached gem in Oshawa's sought-after Pinecrest community! Set on a premium 50+ ft wide lot, this all-brick home is designed for family living. Enjoy a functional layout with a finished basement featuring a 5th bedroom and a private home office.The bright main floor, which has been freshly painted with newly shampooed carpets, includes a cozy family room with fireplace and a bright eat-in kitchen. A key highlight is the two separate walkouts to your private, fully-fenced backyard-perfect for entertaining. With parking for 6 cars, main floor laundry, and garage access, this home has all the features you've been looking for. Walk to top-rated schools, parks, and shopping, with quick access to the 407. A fantastic opportunity in a high-demand neighbourhood!
Building information
Type
*****
Amenities
*****
Appliances
*****
Basement Development
*****
Basement Type
*****
Construction Style Attachment
*****
Cooling Type
*****
Exterior Finish
*****
Fireplace Present
*****
FireplaceTotal
*****
Flooring Type
*****
Foundation Type
*****
Half Bath Total
*****
Heating Fuel
*****
Heating Type
*****
Size Interior
*****
Stories Total
*****
Utility Water
*****
Land information
Amenities
*****
Fence Type
*****
Sewer
*****
Size Depth
*****
Size Frontage
*****
Size Irregular
*****
Size Total
*****
Rooms
Upper Level
Bedroom 4
*****
Bedroom 3
*****
Bedroom 2
*****
Primary Bedroom
*****
Main level
Laundry room
*****
Family room
*****
Dining room
*****
Living room
*****
Kitchen
*****
Basement
Bedroom 5
*****
Recreational, Games room
*****
Office
*****
Courtesy of EXP REALTY
Book a Showing for this property
Please note that filling out this form you'll be registered and your phone number without the +1 part will be used as a password.
