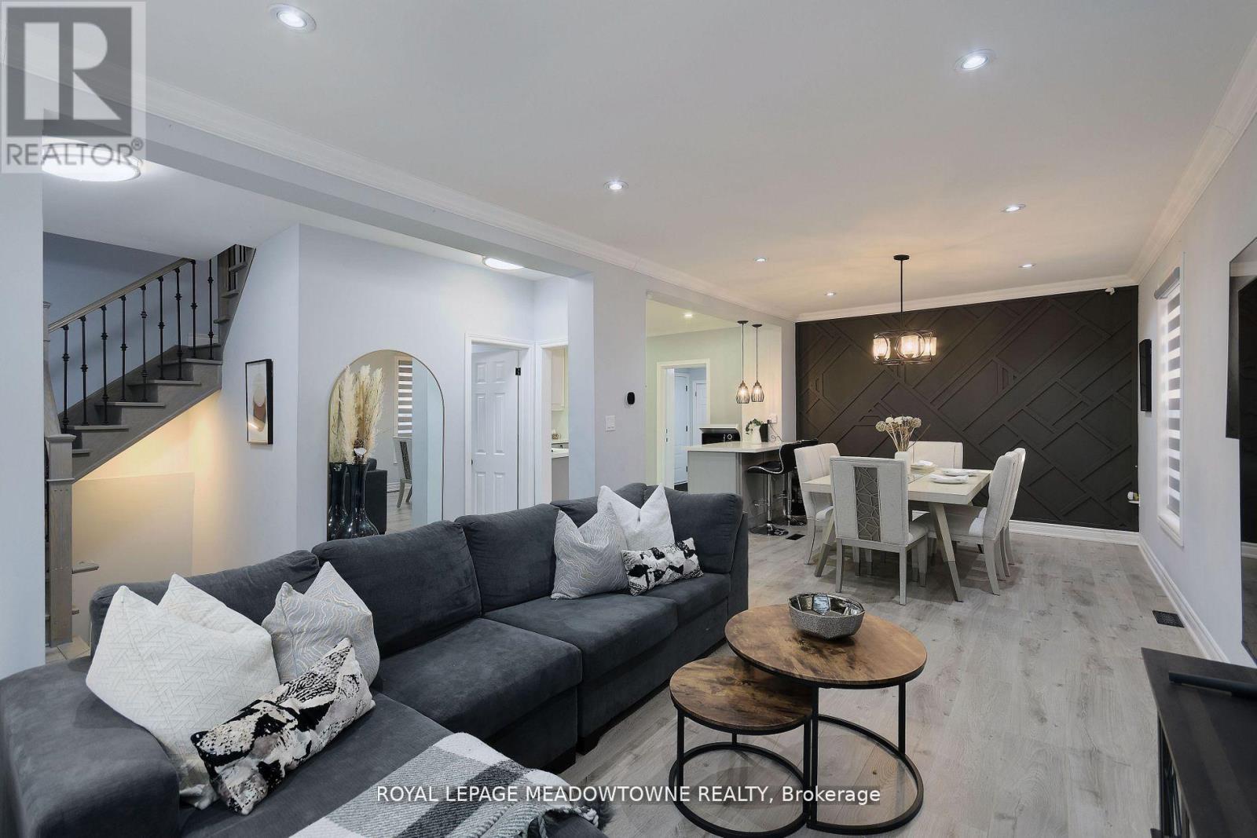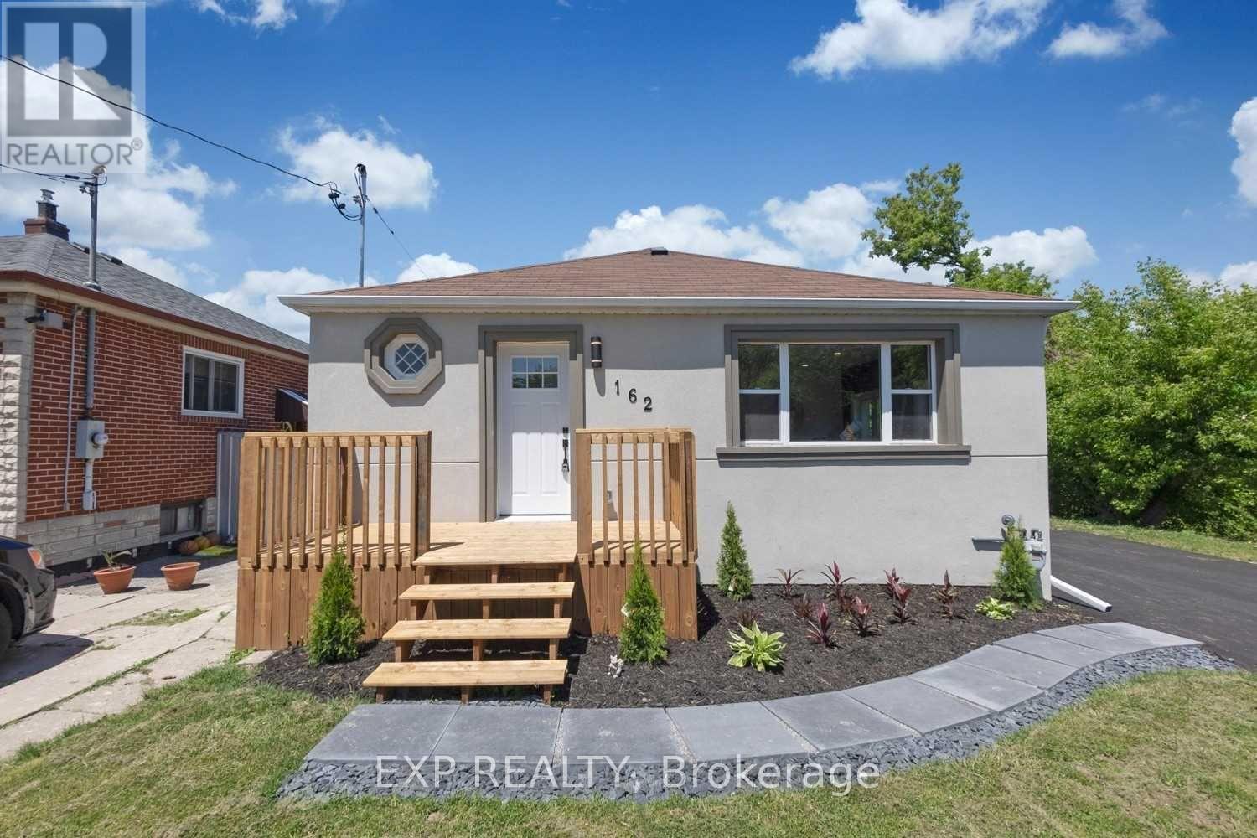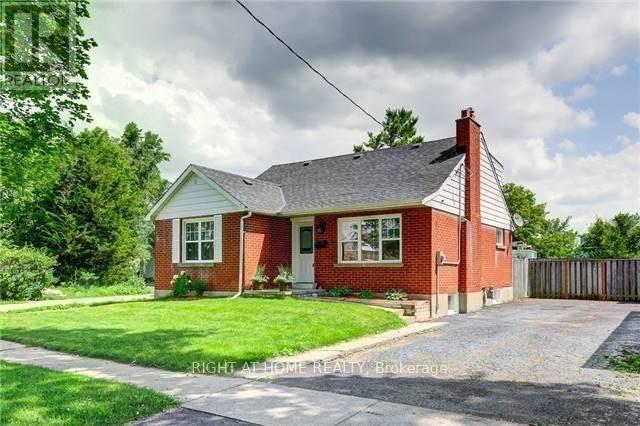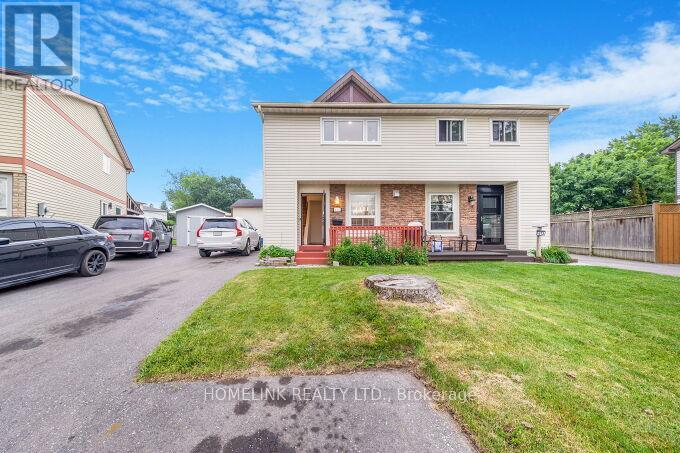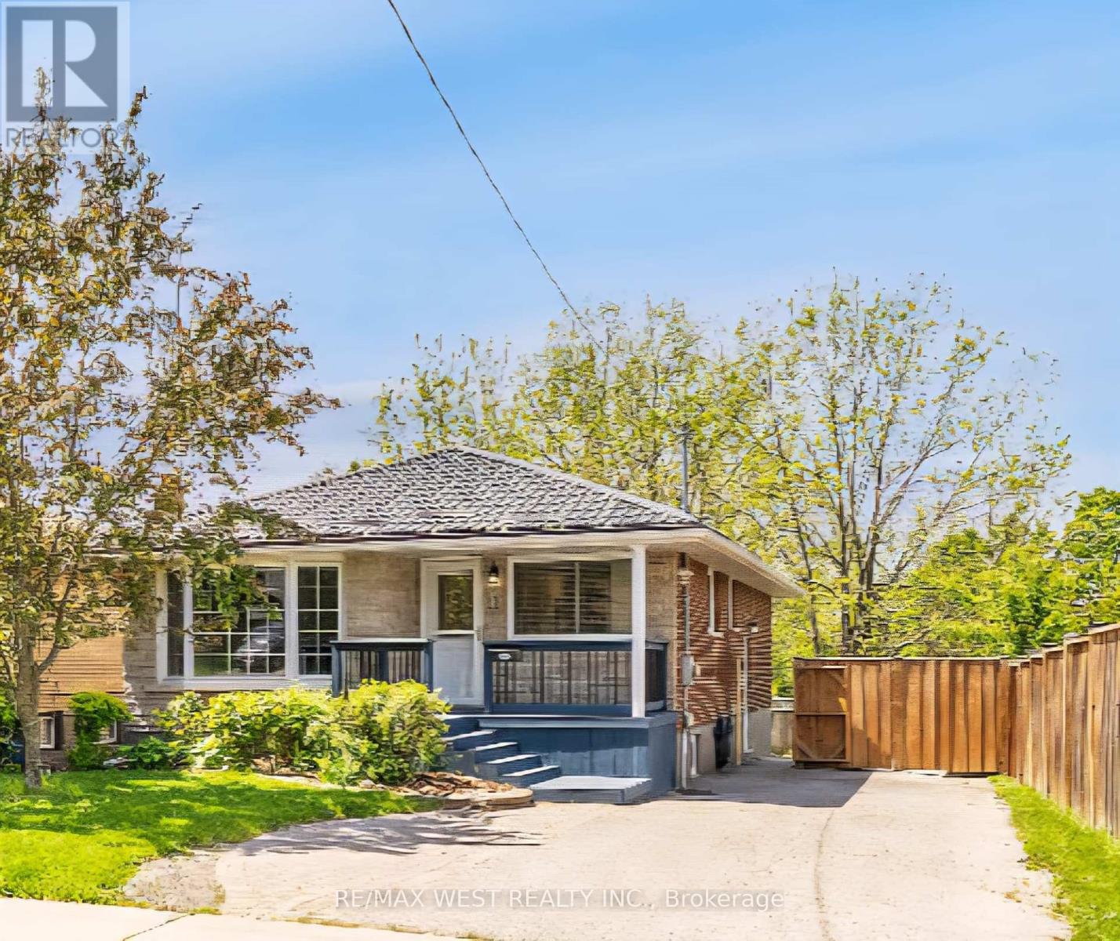Free account required
Unlock the full potential of your property search with a free account! Here's what you'll gain immediate access to:
- Exclusive Access to Every Listing
- Personalized Search Experience
- Favorite Properties at Your Fingertips
- Stay Ahead with Email Alerts
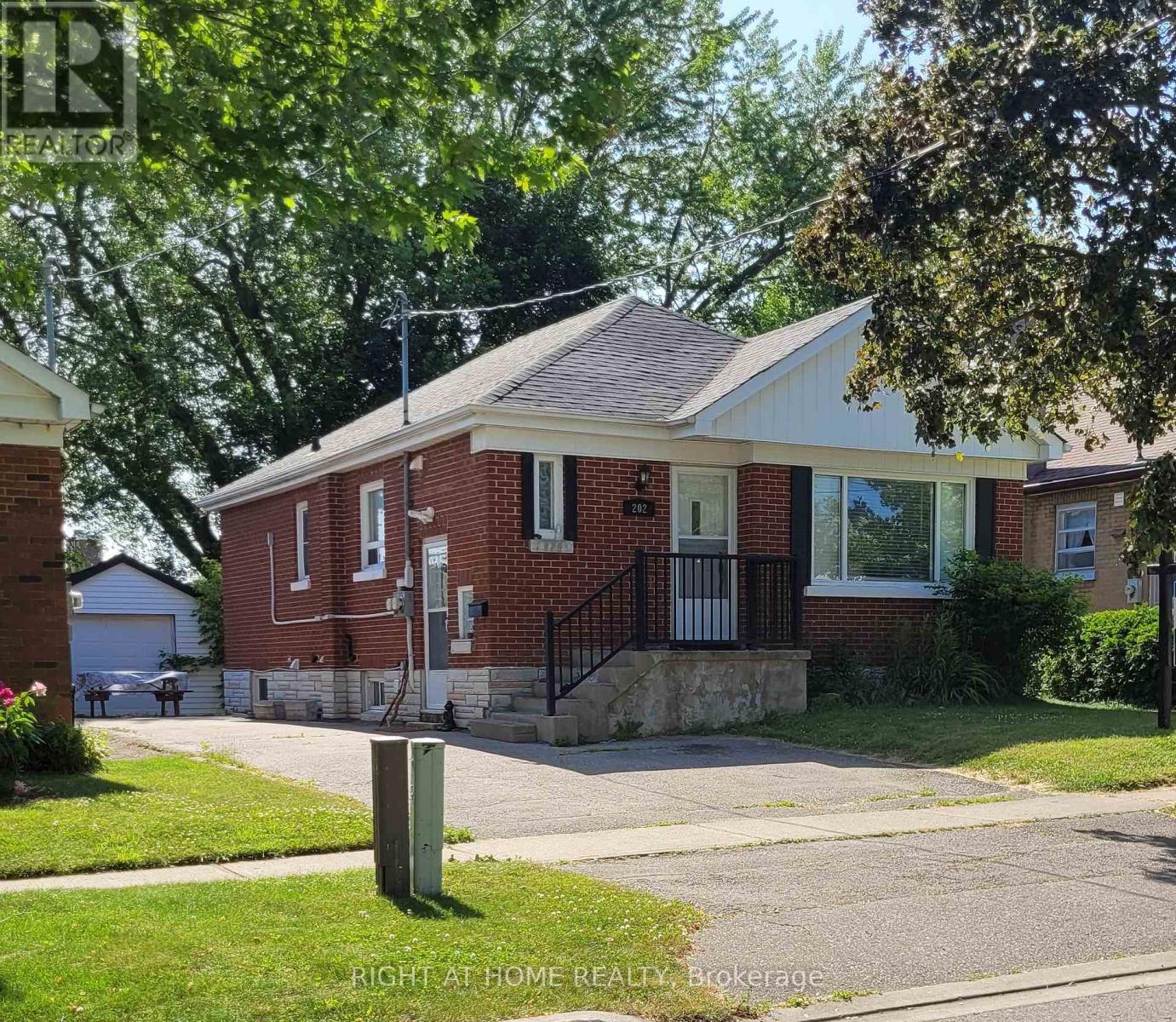
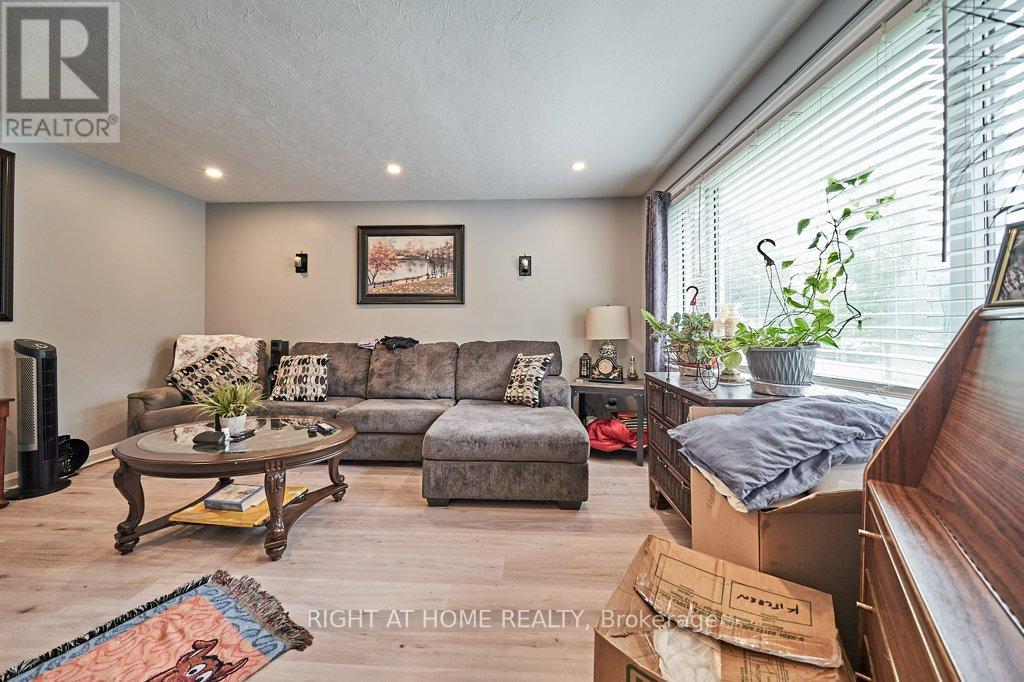
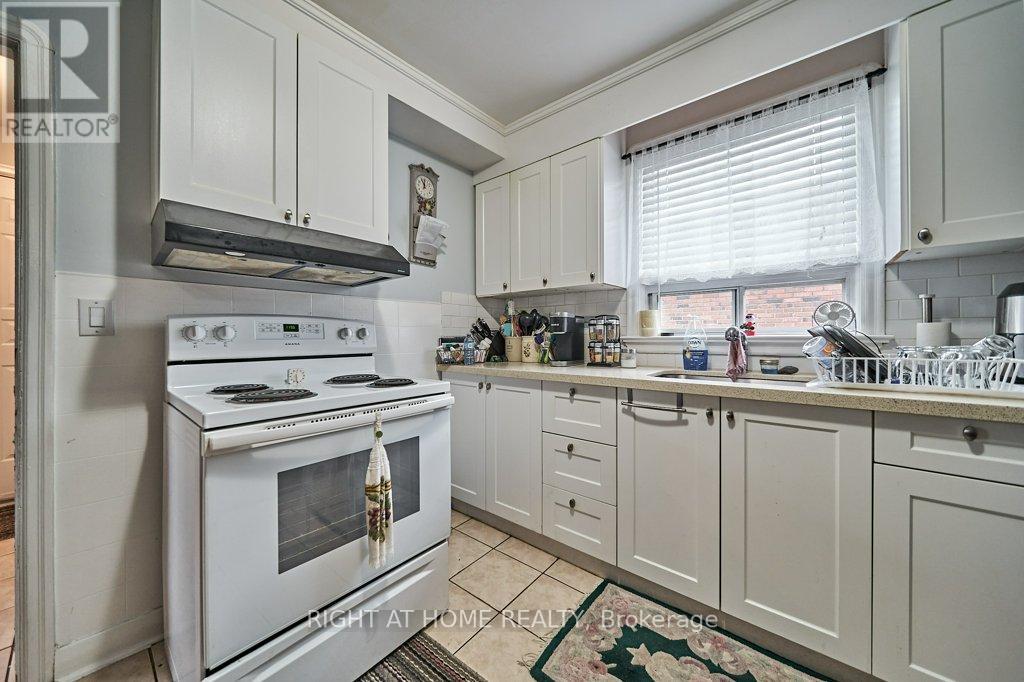

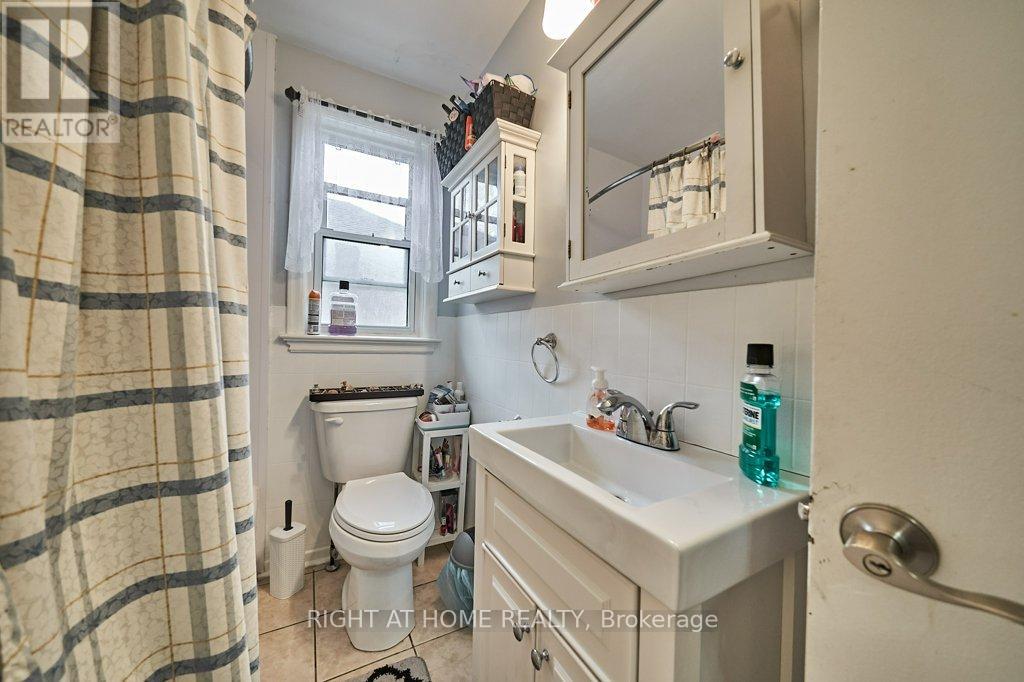
$765,000
202 CADILLAC AVENUE S
Oshawa, Ontario, Ontario, L1H5Z7
MLS® Number: E12219112
Property description
*Attention Investors* *Income Property* Legal 2-Unit Income Property located on a quiet street in a convenient location for families and commuters, this solid brick bungalow investment property features a 3 bedroom main floor unit and a 2 bedroom lower unit. Each unit has separate laundry and entrance. Perfect for families, it backs on to Eastview Park and is walking distance to BGC Durham, Clara Hughes PublicSchool, St. Hedwig Catholic School. The property includes a detached garage and large storage shed. With a generous lot size and parking for 3 (plus garage) there is plenty of storage space and a large yard for relaxing. Separate hydro meters. Certificate Available. Flooring and painting done in 2024 as well as many recent updates. Easy access to 401 for commuters. This duplex is an incredible opportunity for first-time buyers who would like to offset the mortgage payment or investors looking for a cash flow positive, turnkey property. Don't miss out on this opportunity! *photos are from previous tenant and may not represent current decor.
Building information
Type
*****
Architectural Style
*****
Basement Features
*****
Basement Type
*****
Construction Style Attachment
*****
Cooling Type
*****
Exterior Finish
*****
Foundation Type
*****
Heating Fuel
*****
Heating Type
*****
Size Interior
*****
Stories Total
*****
Utility Water
*****
Land information
Amenities
*****
Fence Type
*****
Sewer
*****
Size Depth
*****
Size Frontage
*****
Size Irregular
*****
Size Total
*****
Rooms
Main level
Bedroom 3
*****
Bedroom 2
*****
Bedroom
*****
Living room
*****
Kitchen
*****
Lower level
Bedroom 2
*****
Bedroom
*****
Living room
*****
Kitchen
*****
Courtesy of RIGHT AT HOME REALTY
Book a Showing for this property
Please note that filling out this form you'll be registered and your phone number without the +1 part will be used as a password.
