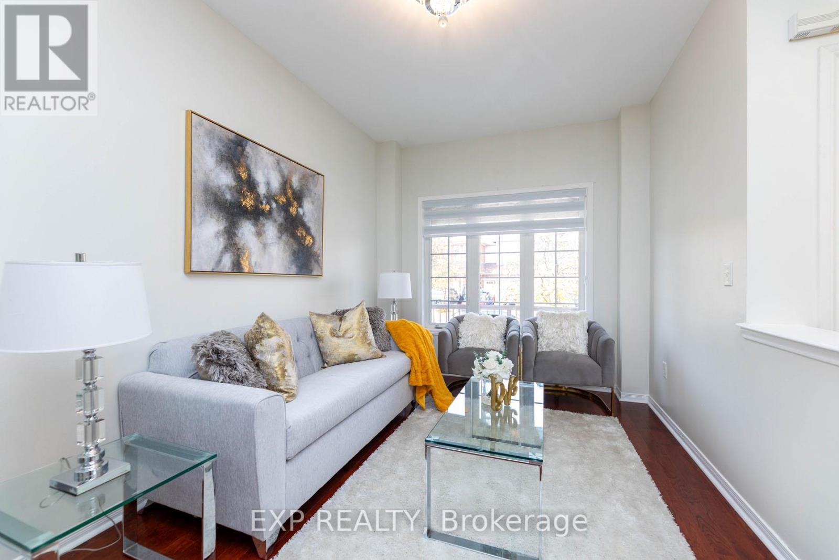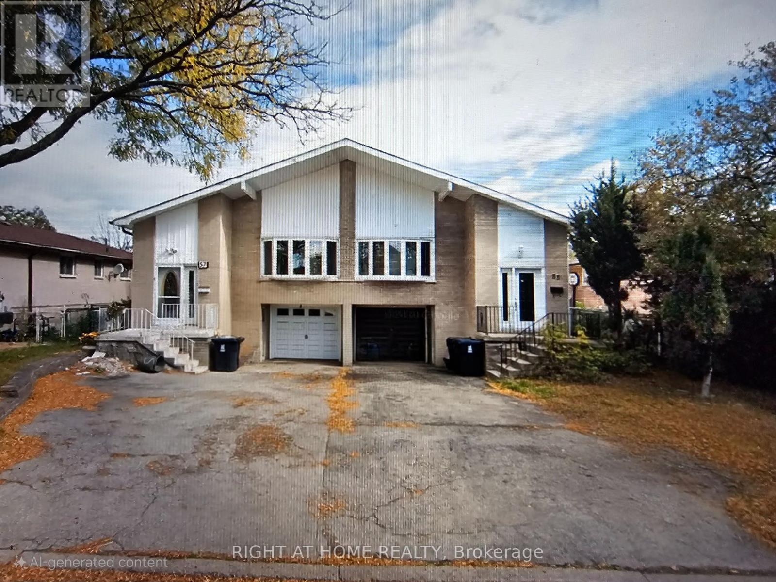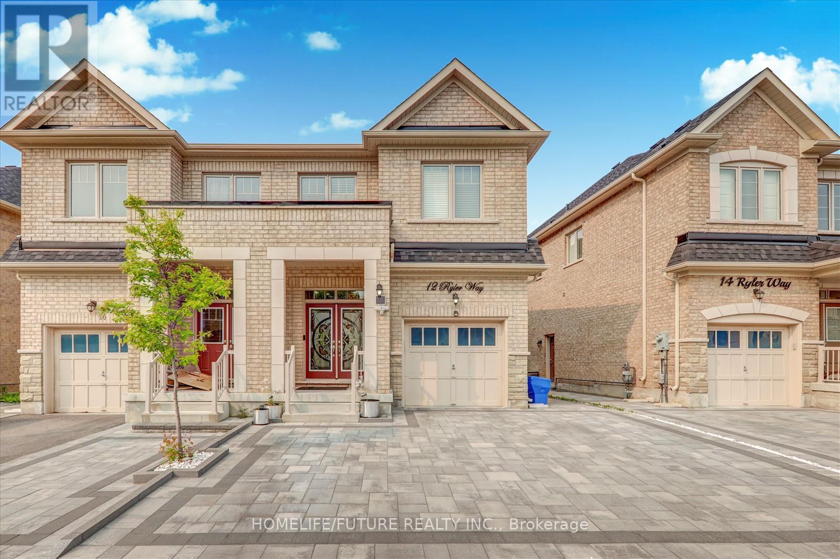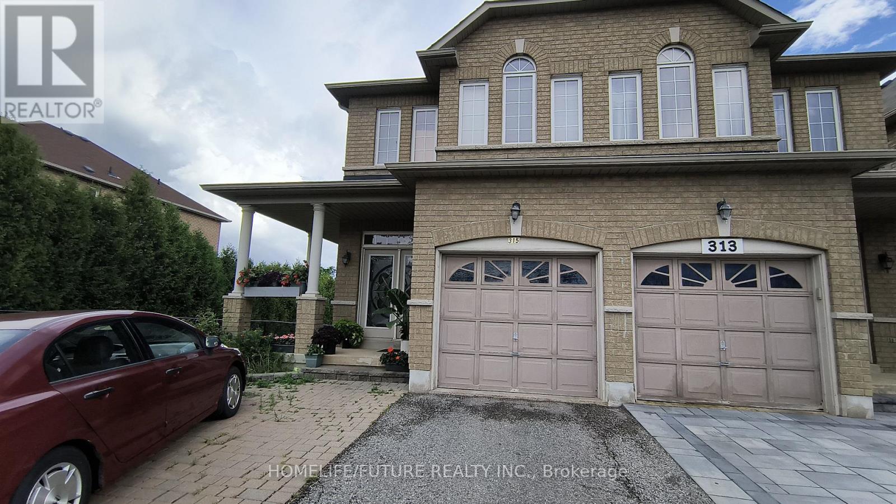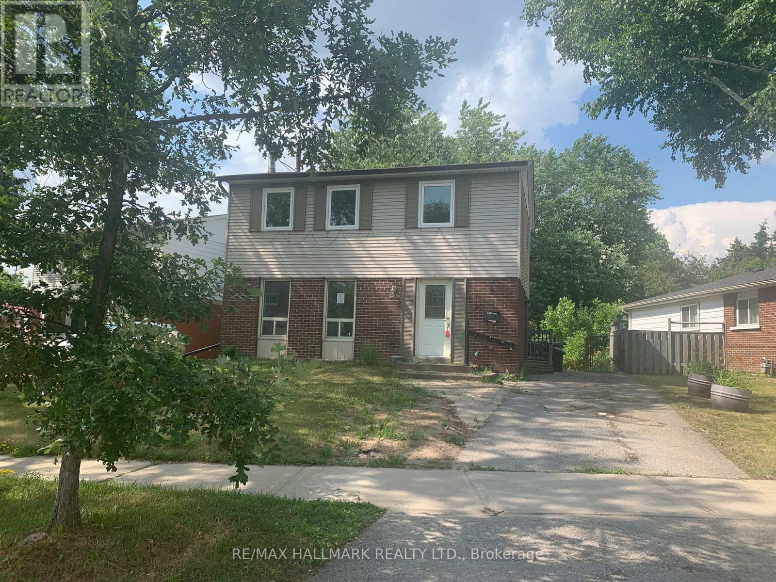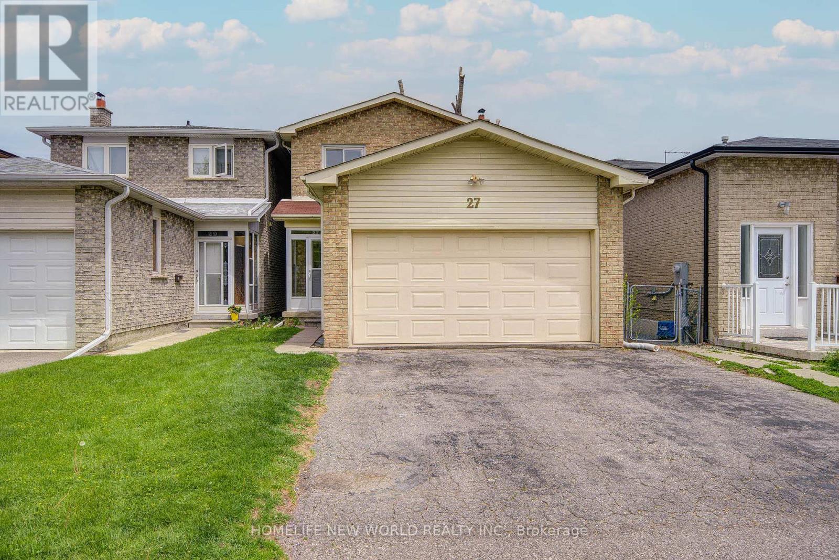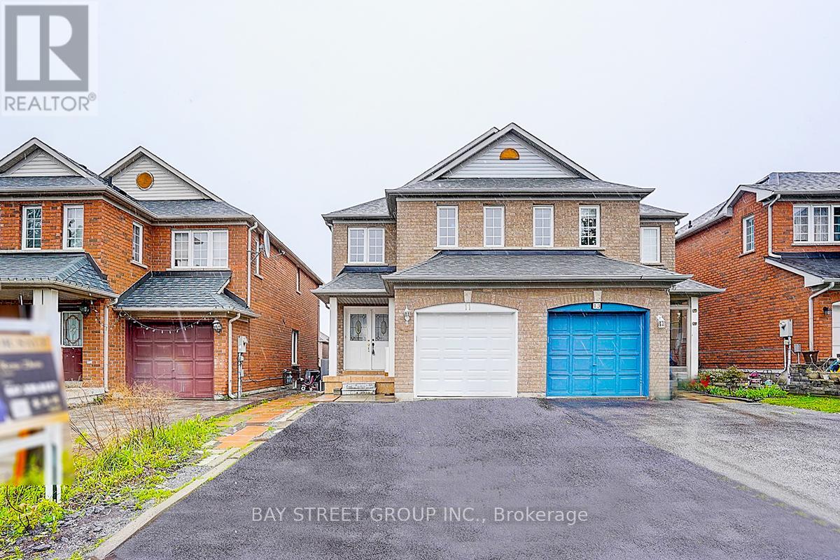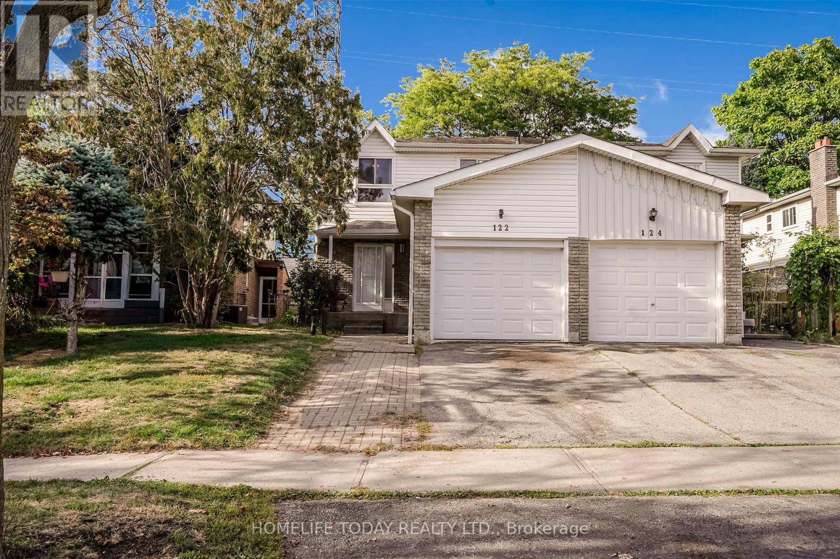Free account required
Unlock the full potential of your property search with a free account! Here's what you'll gain immediate access to:
- Exclusive Access to Every Listing
- Personalized Search Experience
- Favorite Properties at Your Fingertips
- Stay Ahead with Email Alerts
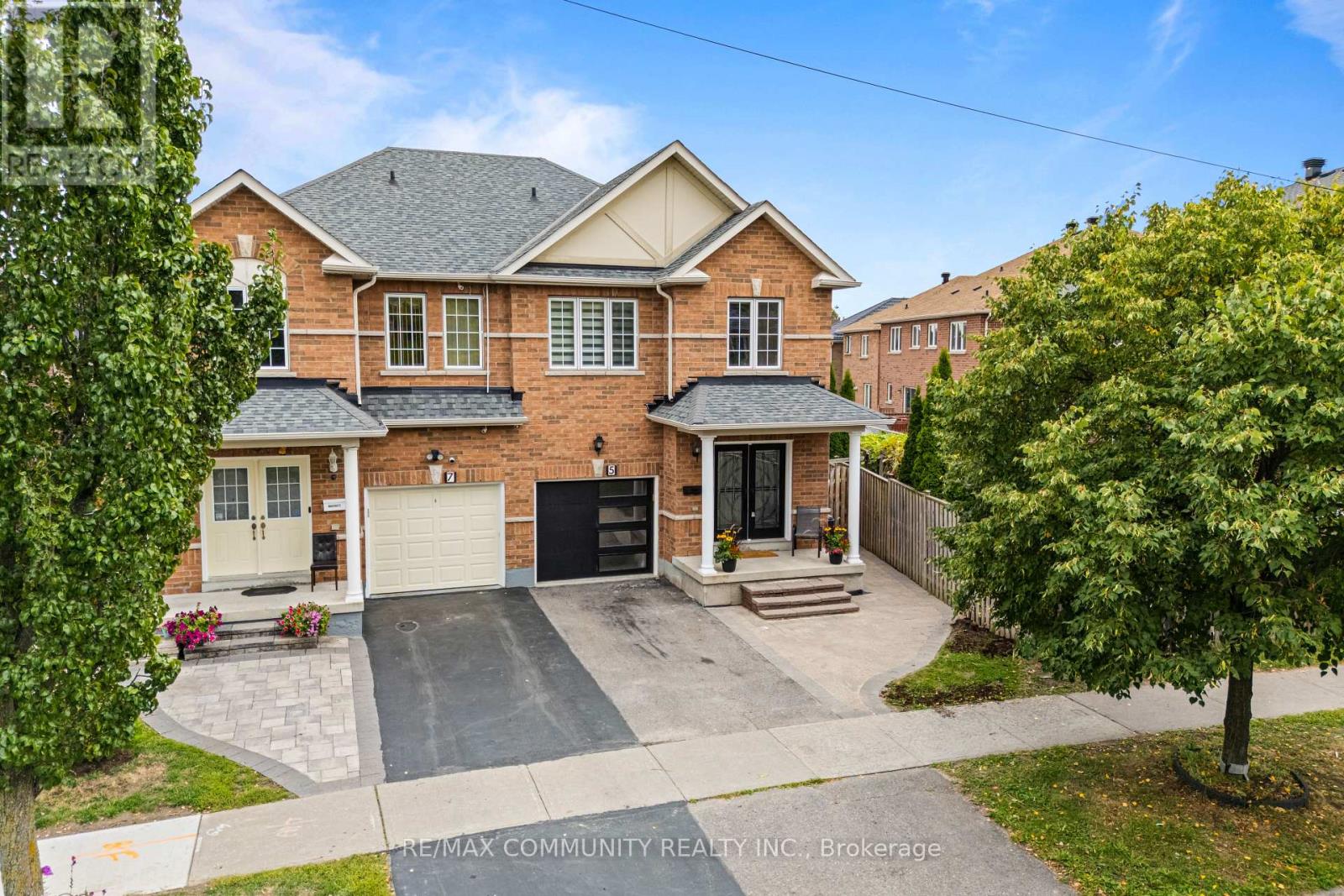
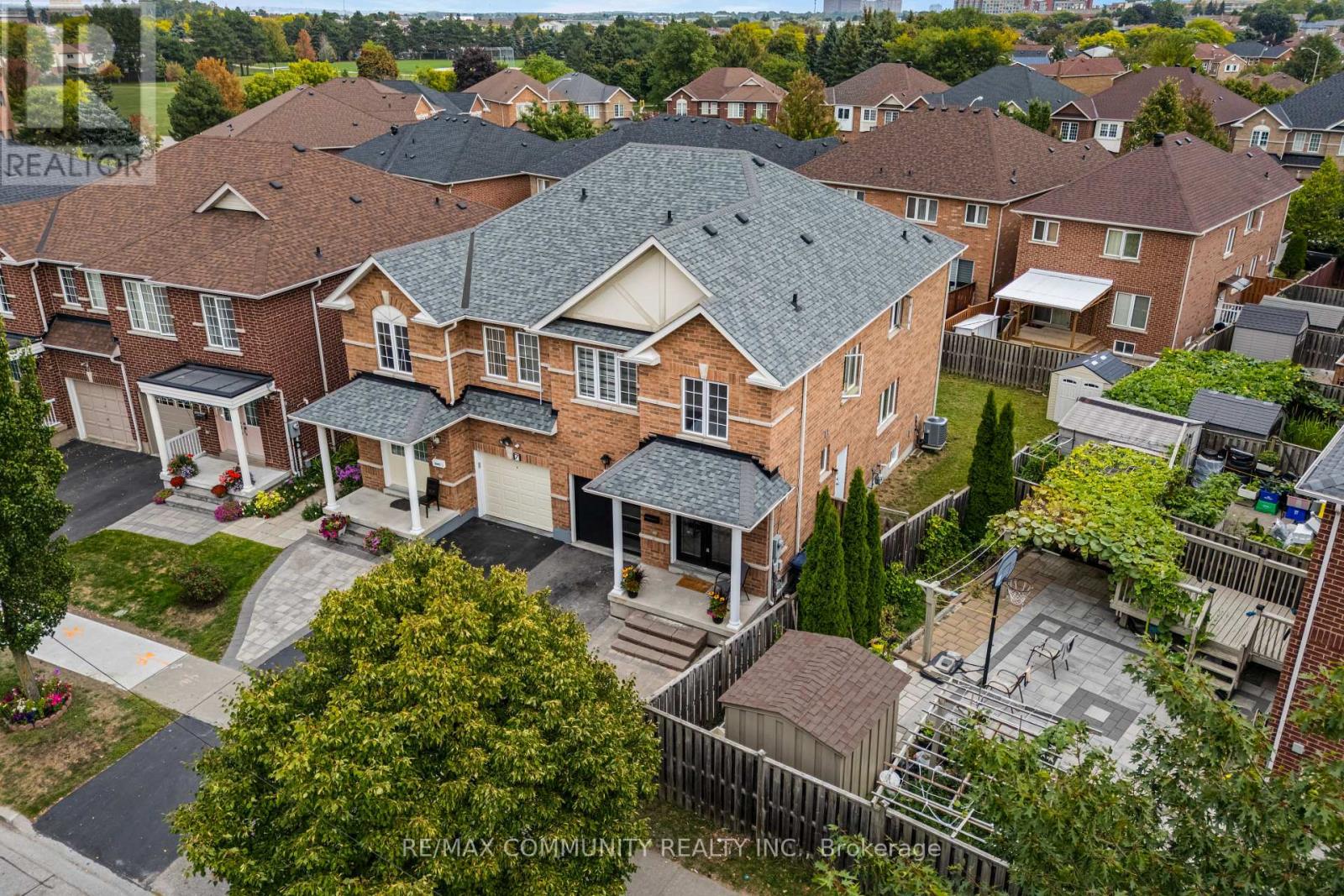
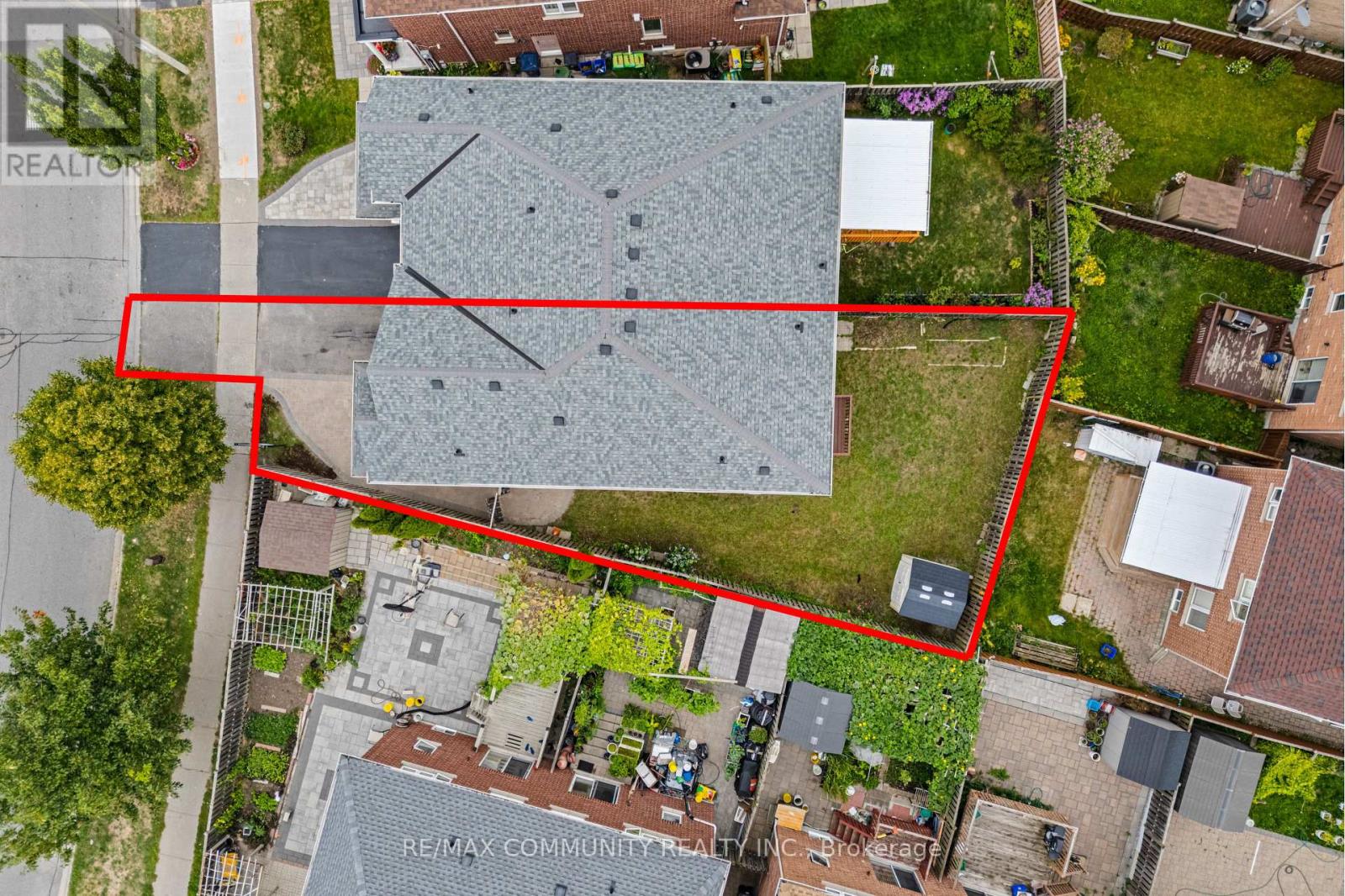
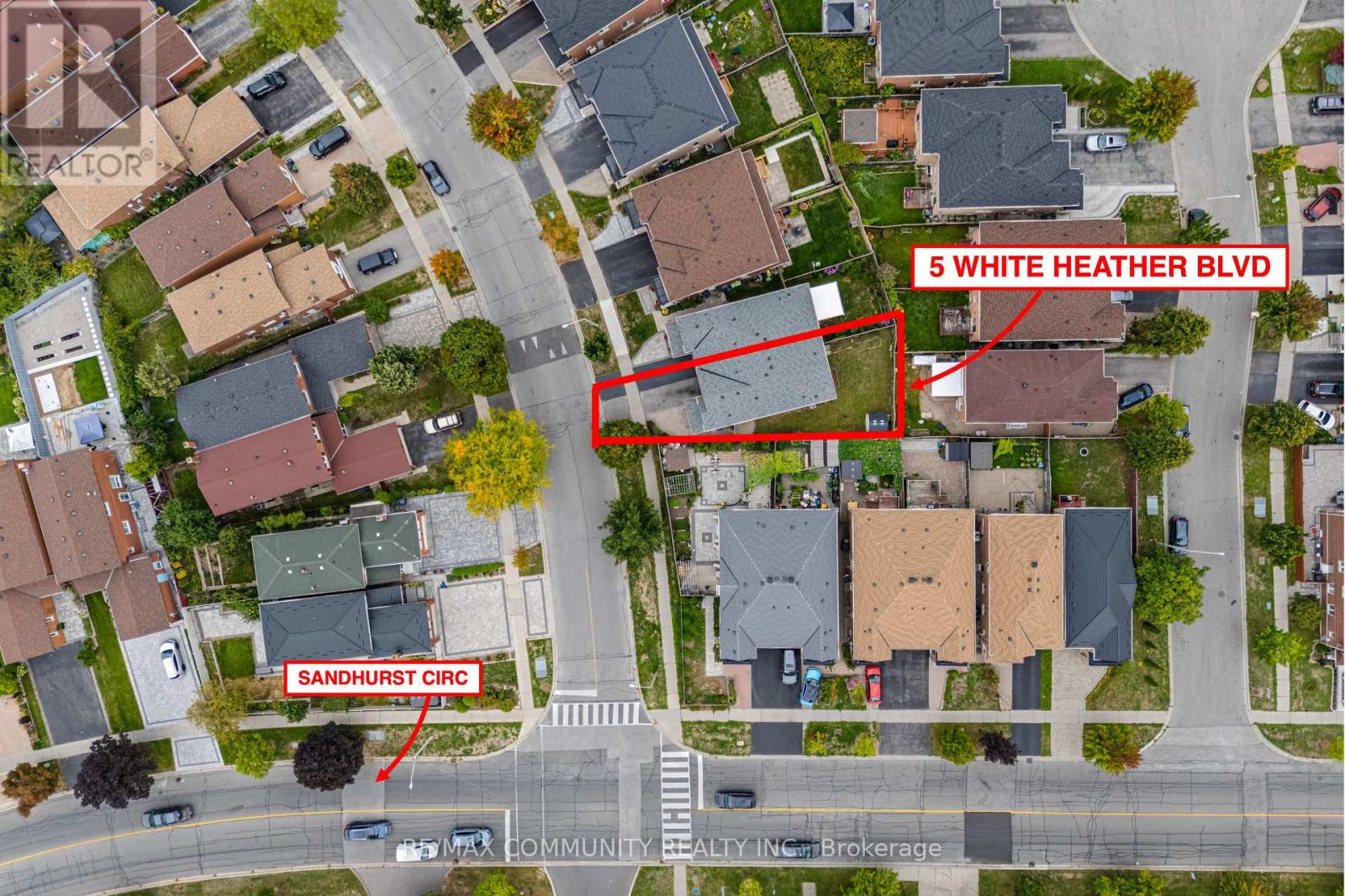
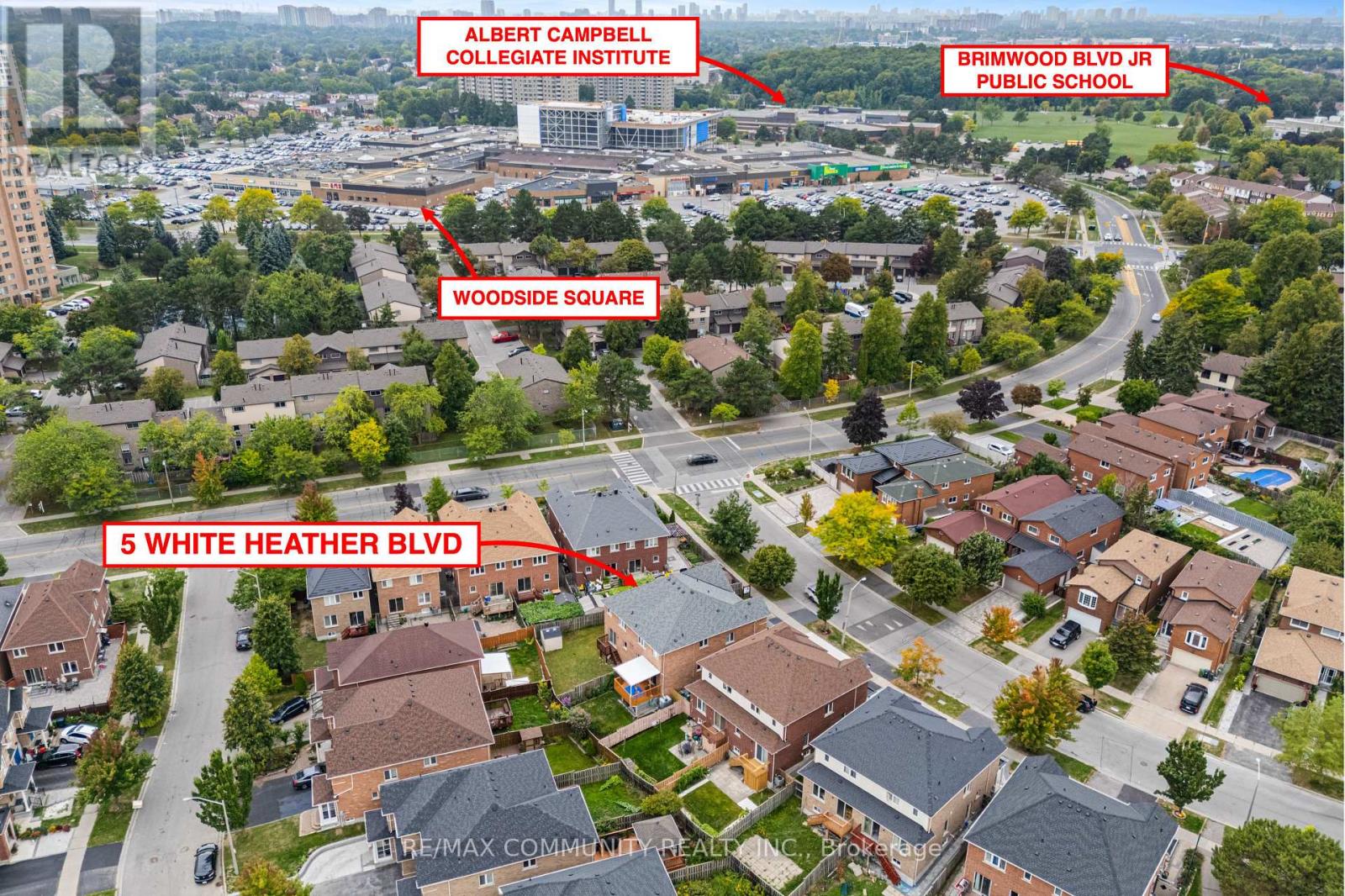
$999,000
5 WHITE HEATHER BOULEVARD
Toronto, Ontario, Ontario, M1V0A6
MLS® Number: E12449569
Property description
Discover Your New Home At 5 White Heather Blv, A Beautifully Updated Semi-Detached Gem Nestled In The Heart Of Vibrant Agincourt North! This Stunning 4+1 Bedroom, 4 Bathroom. Home Offers A Fully Finished Basement With A Separate Entrance Perfect For An In Law Suite Or Potential Rental Unit To Help Offset Your Mortgage. The Modern Kitchen, Renovated In 2019, Features Stylish Finishes And Functionality For Everyday Living. Step Inside To Find Hardwood Flooring On The Main Level, Engineered Hardwood Upstairs, And Durable Laminate In The Basement. The Bathroom Exudes A Spa Like Feel, Complete With Designer Touches Gold Accented Fixtures, Sleek Vanities, Large Porcelain Tiles, And Elegant Lighting Offering The Perfect Balance Of Luxury And Comfort. With A Brand New Roof (2024) And Meticulous Upkeep, This Home Reflects True Pride Of Ownership And Lasting Value. Conveniently Located Minutes From Woodside Square Mall, Top Rated Schools, Parks, Public Transit, Hwy 401/407, Stc, And Go Stations. A Truly Move In Ready Home With Built In Income Potential Don't Miss Your Chance To Make It Yours! Porcelain Tiles, And Elegant Lighting Beautifully Blending Luxury And Comfort
Building information
Type
*****
Appliances
*****
Basement Development
*****
Basement Features
*****
Basement Type
*****
Construction Style Attachment
*****
Cooling Type
*****
Exterior Finish
*****
Flooring Type
*****
Foundation Type
*****
Half Bath Total
*****
Heating Fuel
*****
Heating Type
*****
Size Interior
*****
Stories Total
*****
Utility Water
*****
Land information
Amenities
*****
Fence Type
*****
Sewer
*****
Size Depth
*****
Size Frontage
*****
Size Irregular
*****
Size Total
*****
Rooms
Main level
Eating area
*****
Kitchen
*****
Dining room
*****
Living room
*****
Foyer
*****
Basement
Bedroom 5
*****
Laundry room
*****
Living room
*****
Kitchen
*****
Second level
Bedroom 4
*****
Bedroom 3
*****
Bedroom 2
*****
Primary Bedroom
*****
Courtesy of RE/MAX COMMUNITY REALTY INC.
Book a Showing for this property
Please note that filling out this form you'll be registered and your phone number without the +1 part will be used as a password.
