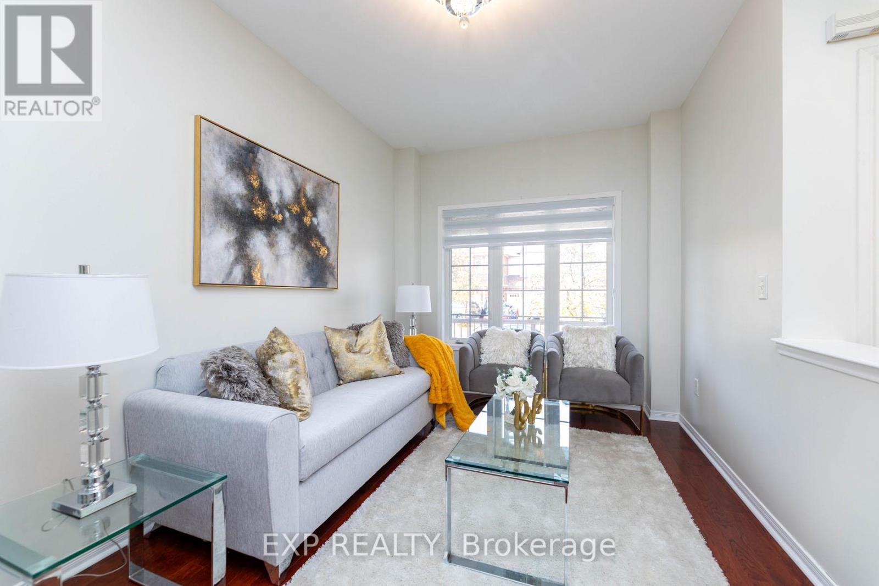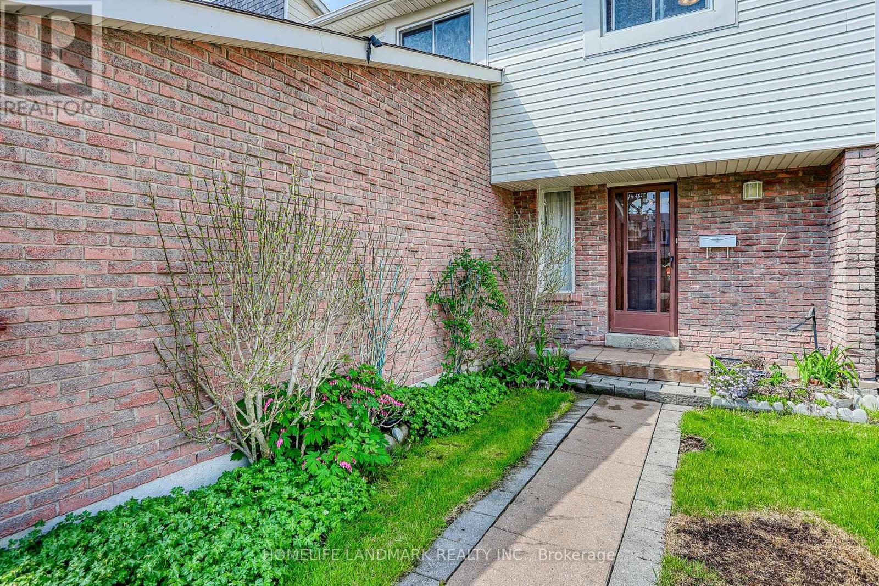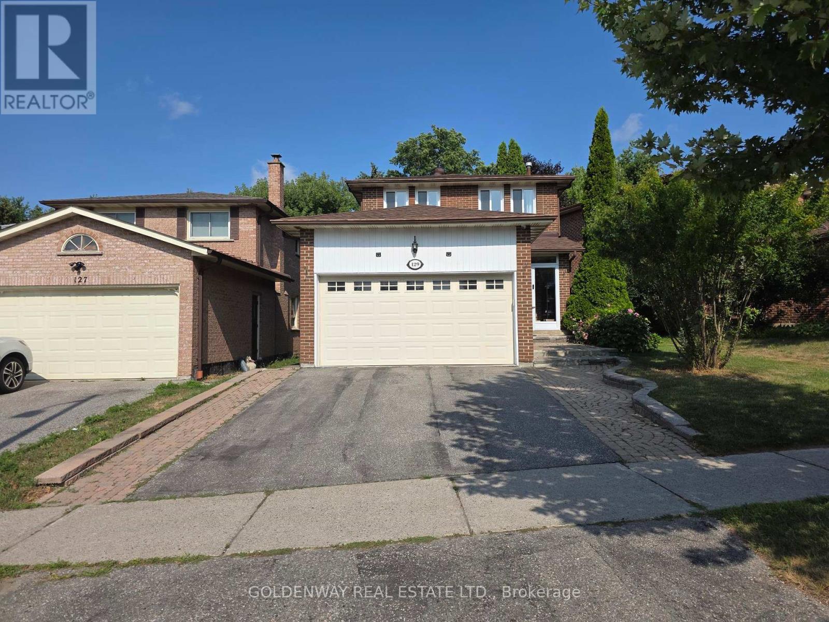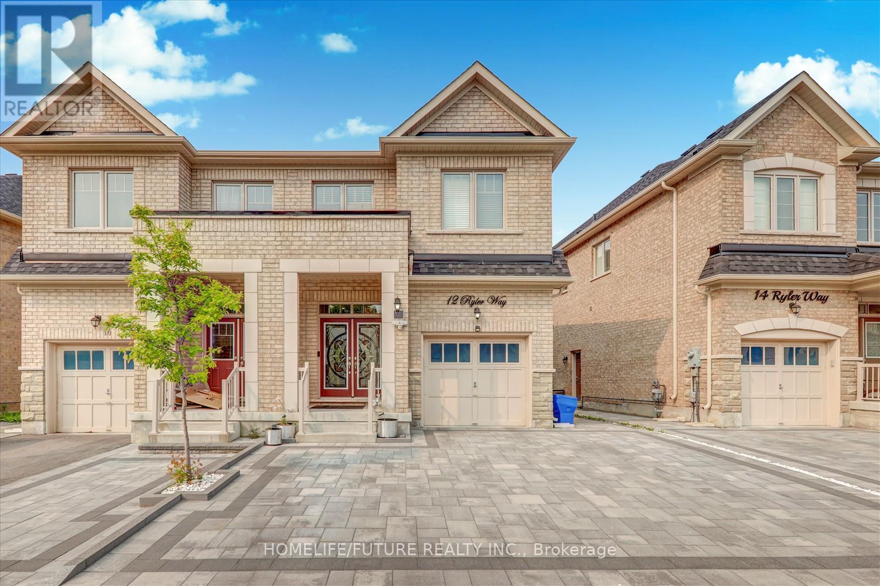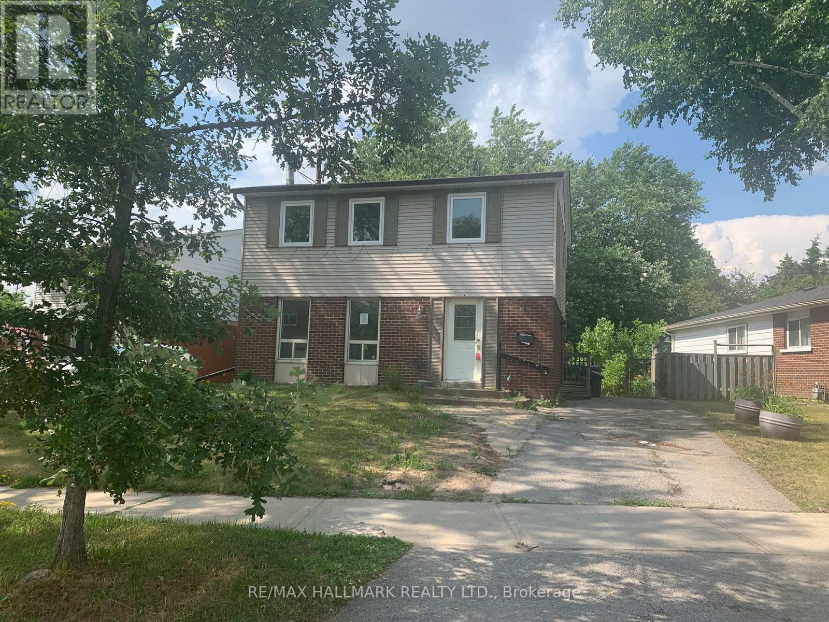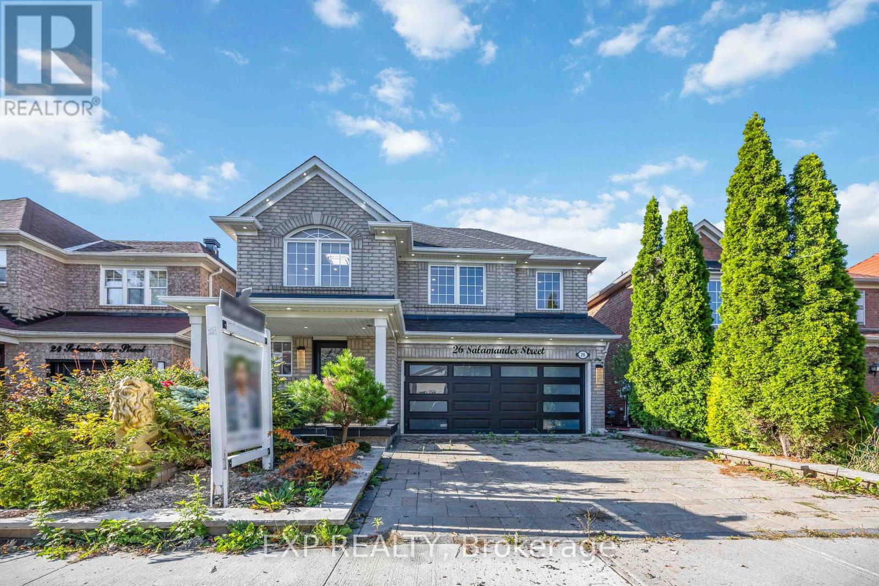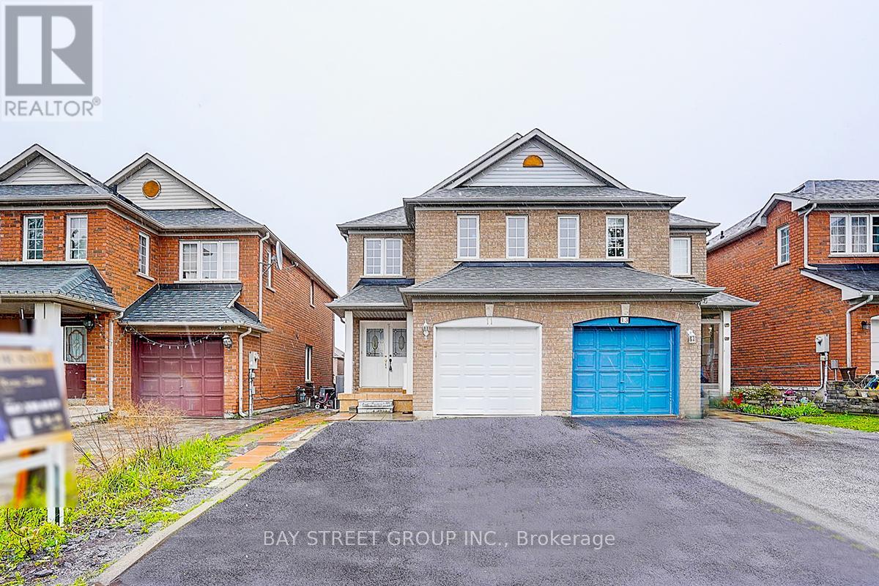Free account required
Unlock the full potential of your property search with a free account! Here's what you'll gain immediate access to:
- Exclusive Access to Every Listing
- Personalized Search Experience
- Favorite Properties at Your Fingertips
- Stay Ahead with Email Alerts
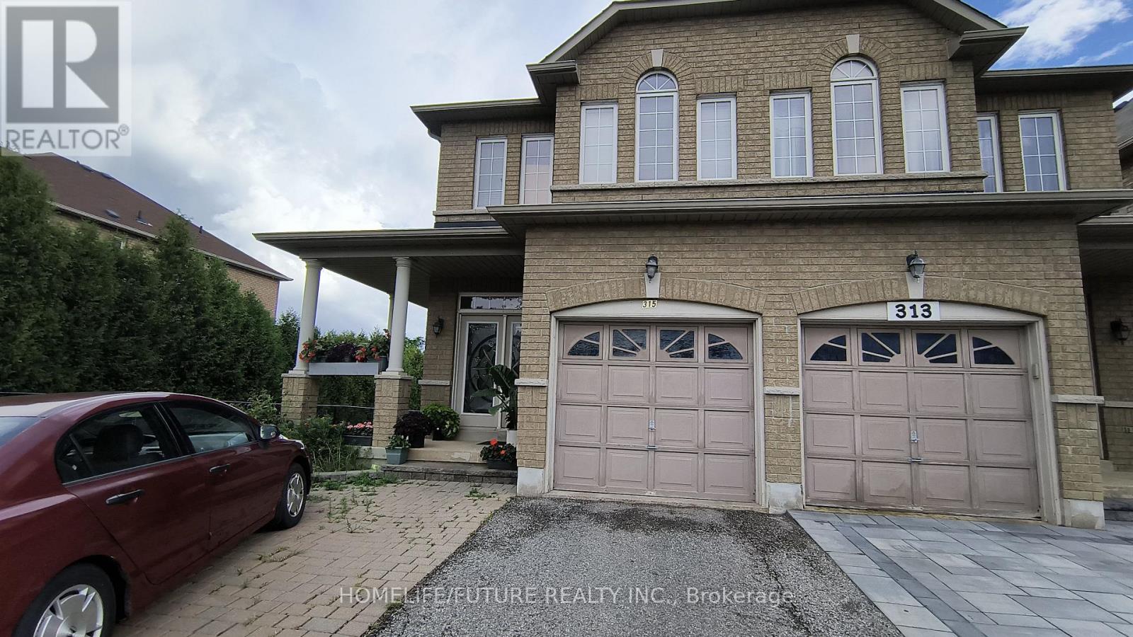
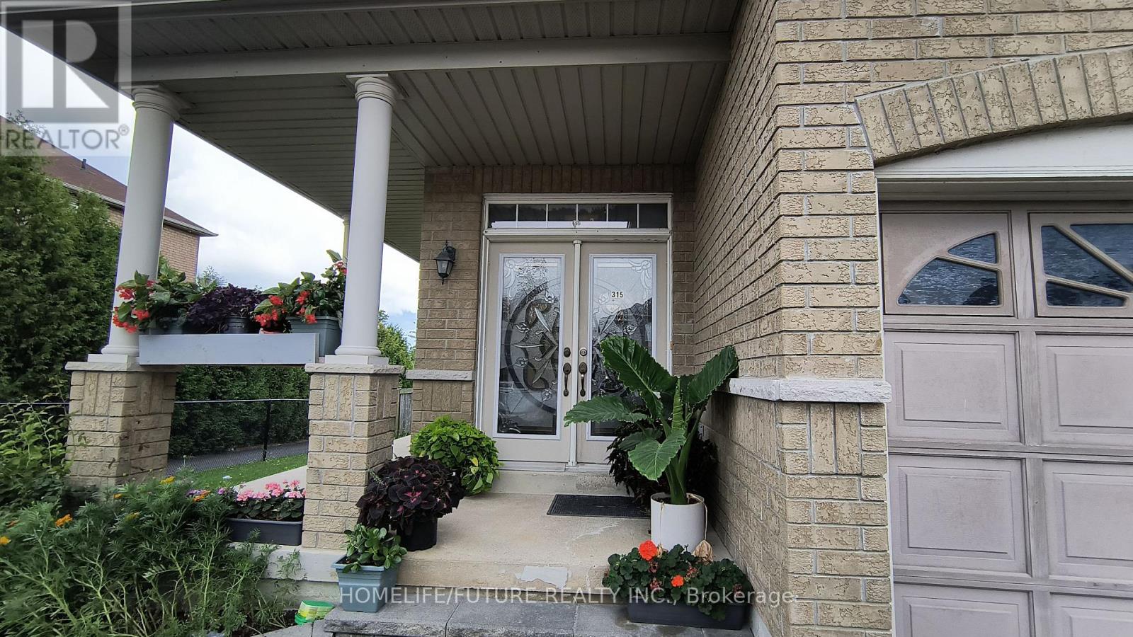
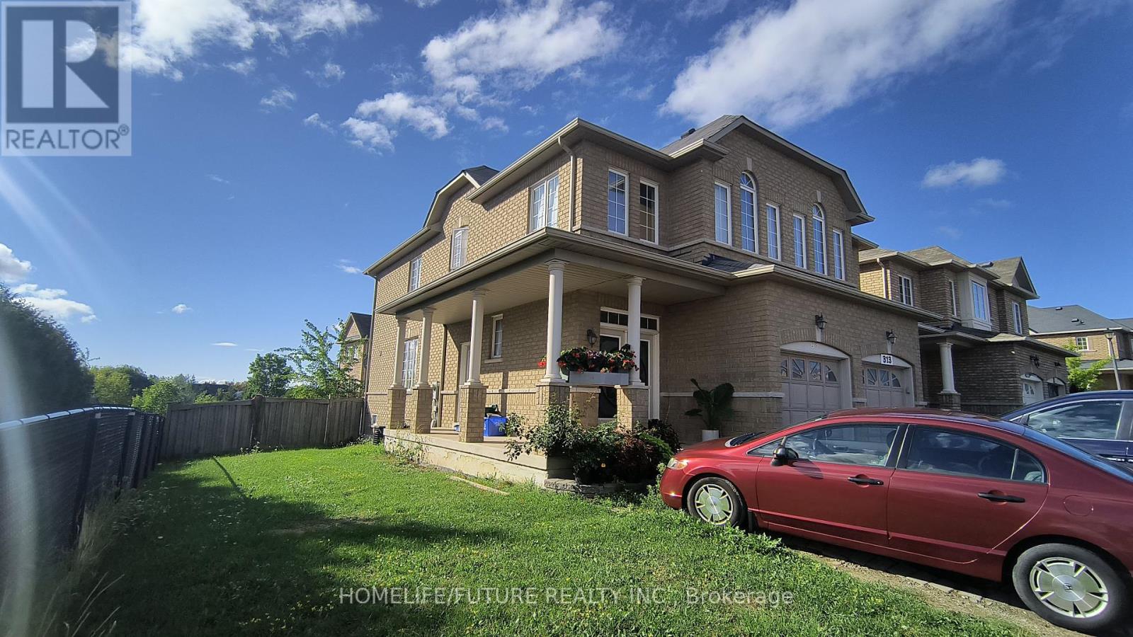
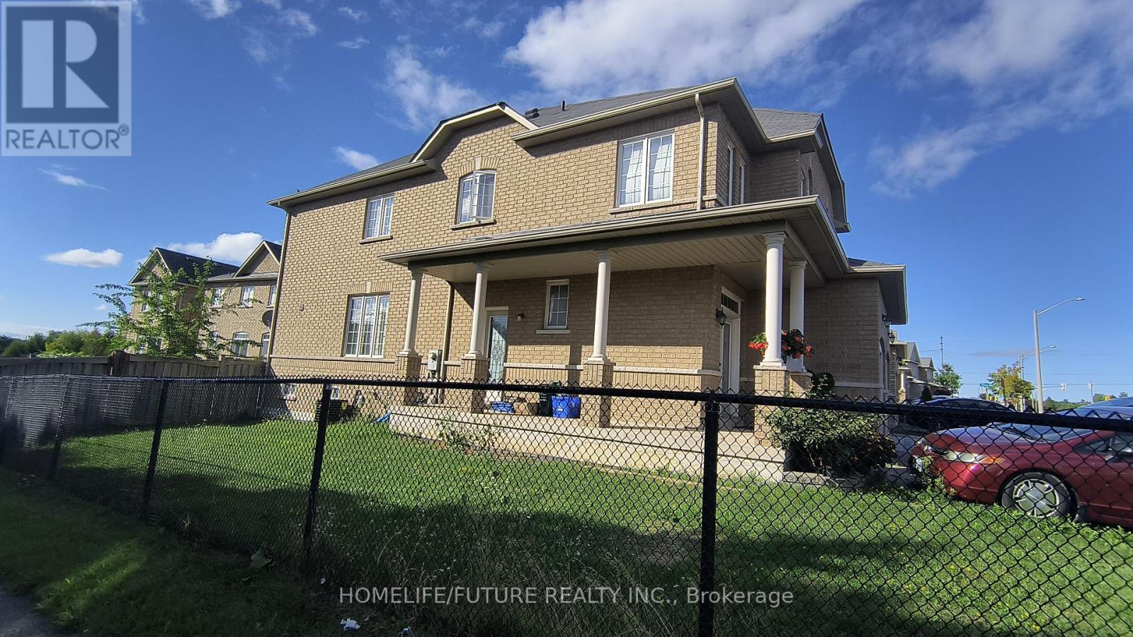
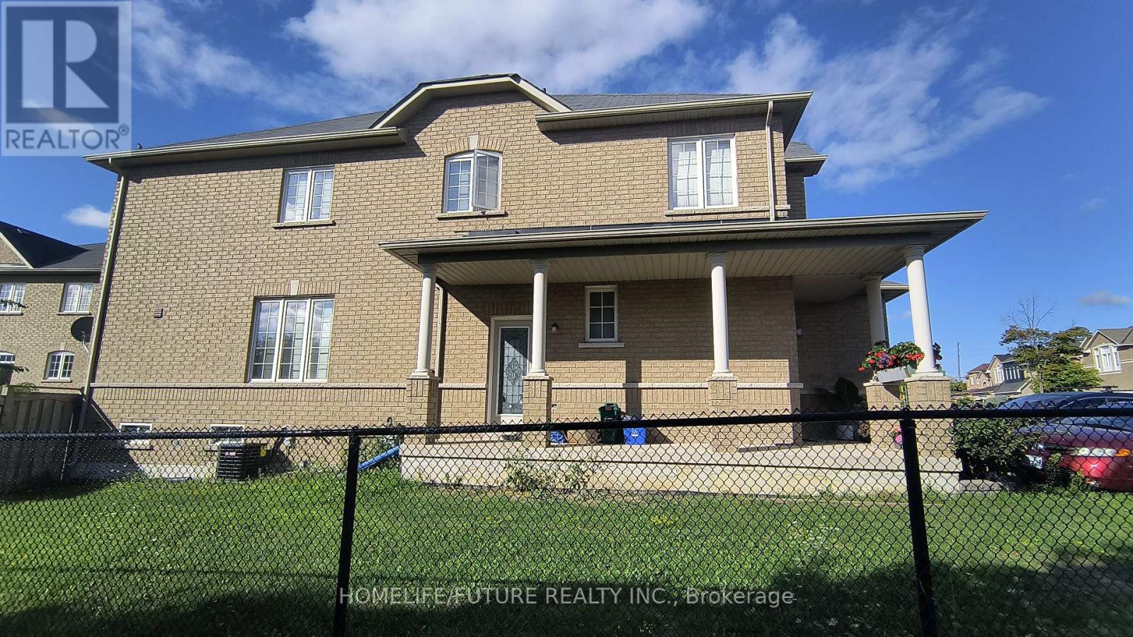
$988,800
315 ELSON STREET
Markham, Ontario, Ontario, L3S4S4
MLS® Number: N12366918
Property description
Location! Location! Absolutely Stunning Semi-Detached House On A Premium Corner Lot Located In A High Demand Prime Area Of Cedarwood Community, This Bright Sun Filled Home Features 3+1 Large Bedrooms, 4 Bathrooms, With Wrap Around Porch, Double Door Entry, Lots Of Windows! 9'Ceilings, Hardwood Floors T/O, Oak Staircase, Separate Entrance To Finished One Bedroom Basement With Kitchen & 3Pc Bath. Enjoy The Backyard Backing Onto Green-Space. Walking Distance To Public Transit, Groceries, Banks, Parks, Schools, And Much More! $155 Monthly Fee For Snow Removal & Landscaping. Main & 2nd Floor Currently Rented for $2650.00/Month+100% Utilities, Basement Is Currently Rented For $1600/Month, Both Tenants are On A Month to Month Basis. Tenants Willing To Stay Or Leave With 2 Months' Notice
Building information
Type
*****
Amenities
*****
Appliances
*****
Basement Development
*****
Basement Features
*****
Basement Type
*****
Construction Style Attachment
*****
Cooling Type
*****
Exterior Finish
*****
Flooring Type
*****
Foundation Type
*****
Half Bath Total
*****
Heating Fuel
*****
Heating Type
*****
Size Interior
*****
Stories Total
*****
Utility Water
*****
Land information
Amenities
*****
Fence Type
*****
Sewer
*****
Size Depth
*****
Size Frontage
*****
Size Irregular
*****
Size Total
*****
Rooms
Main level
Foyer
*****
Eating area
*****
Kitchen
*****
Dining room
*****
Living room
*****
Basement
Bedroom 4
*****
Kitchen
*****
Living room
*****
Second level
Bedroom 3
*****
Bedroom 2
*****
Primary Bedroom
*****
Courtesy of HOMELIFE/FUTURE REALTY INC.
Book a Showing for this property
Please note that filling out this form you'll be registered and your phone number without the +1 part will be used as a password.
