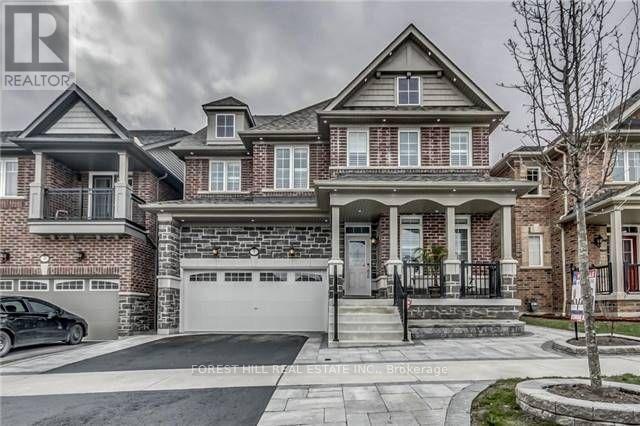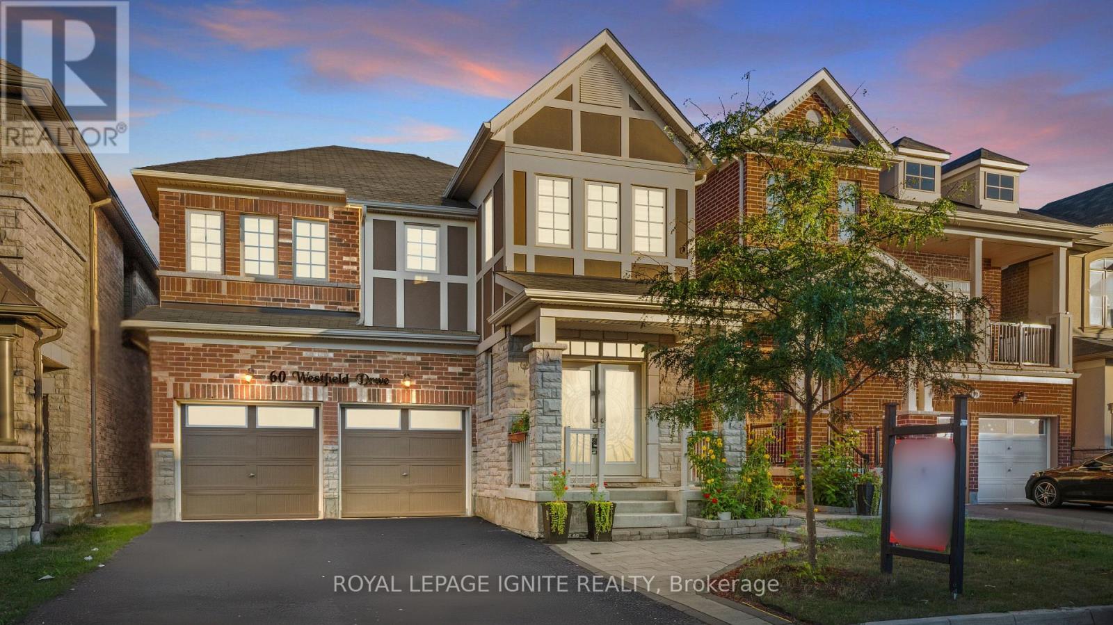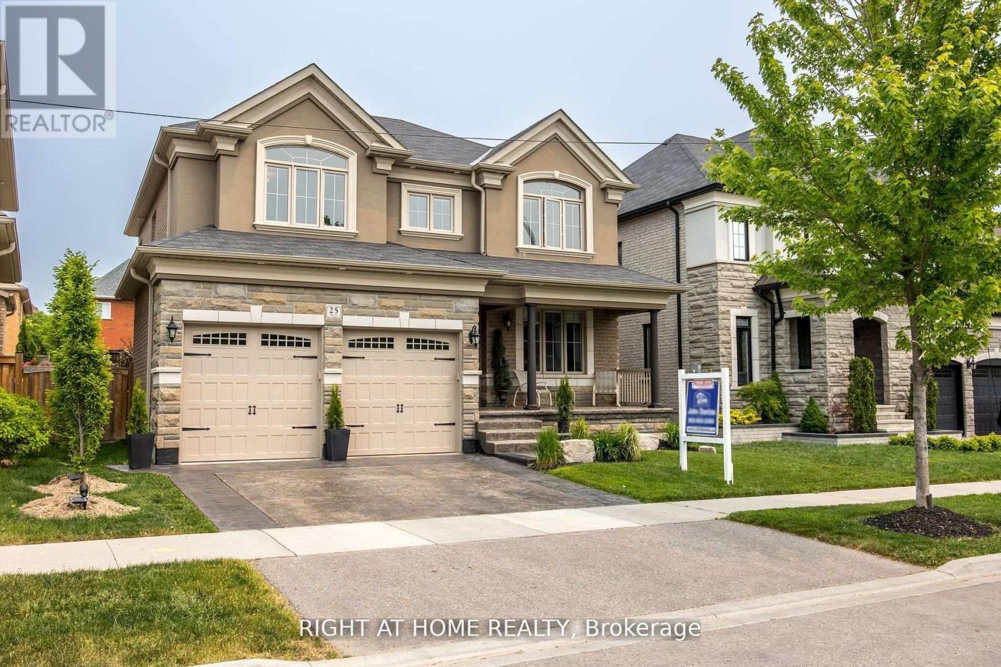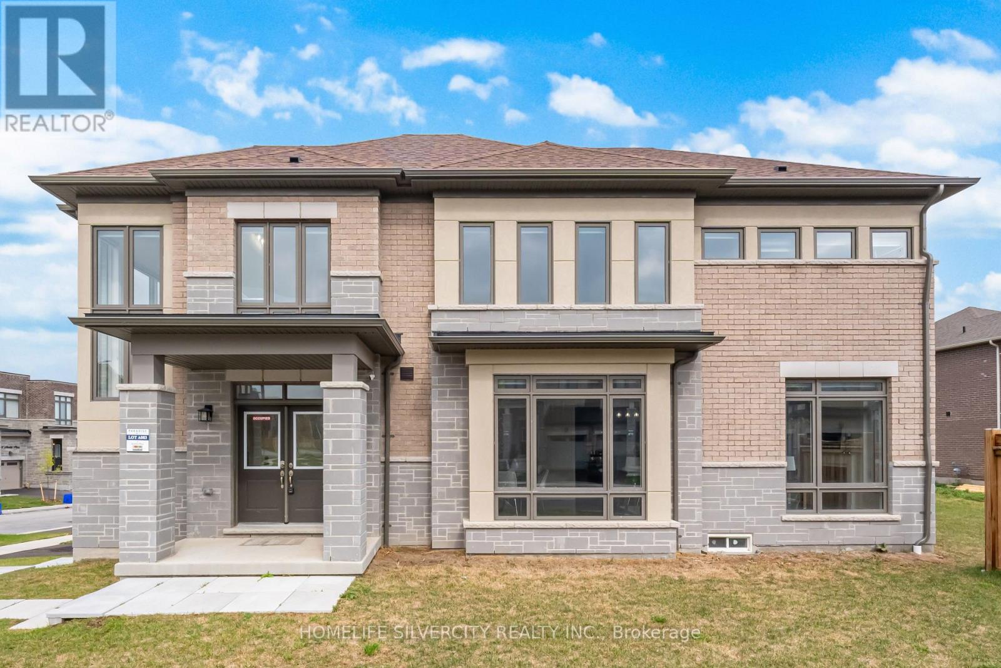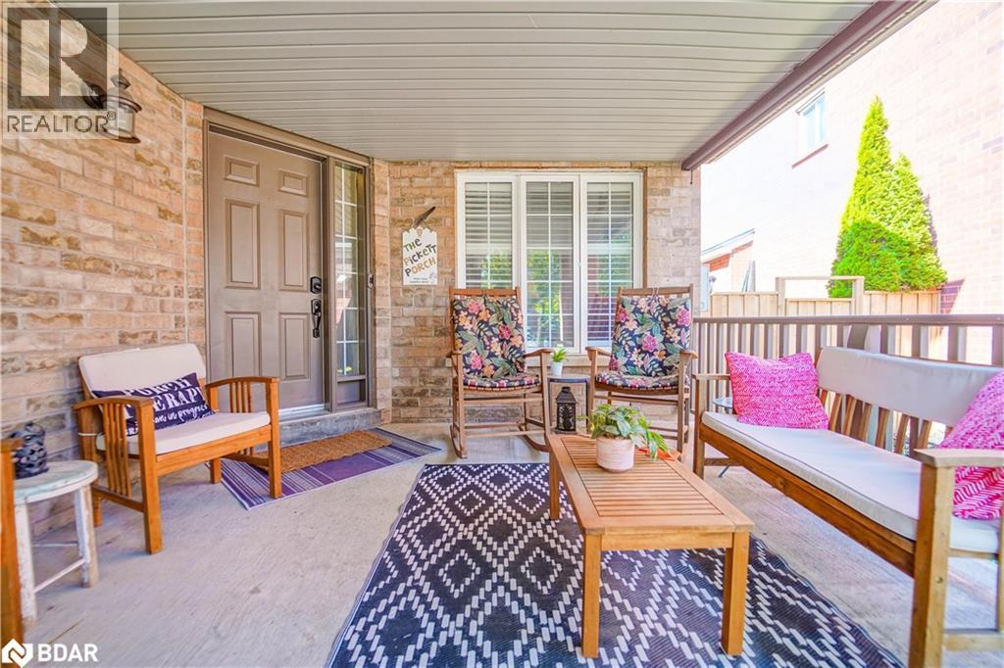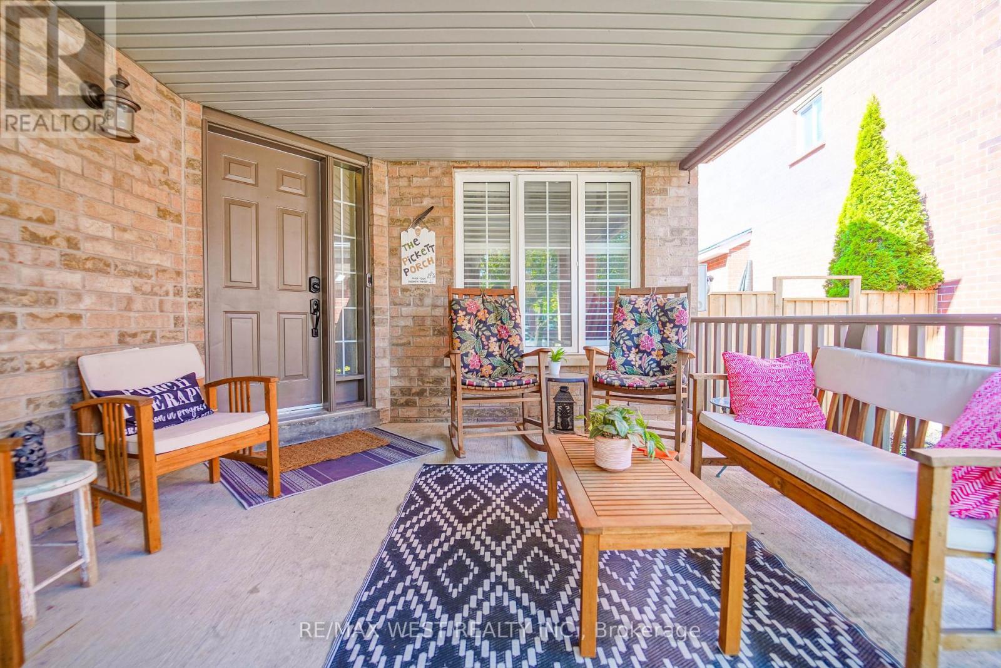Free account required
Unlock the full potential of your property search with a free account! Here's what you'll gain immediate access to:
- Exclusive Access to Every Listing
- Personalized Search Experience
- Favorite Properties at Your Fingertips
- Stay Ahead with Email Alerts
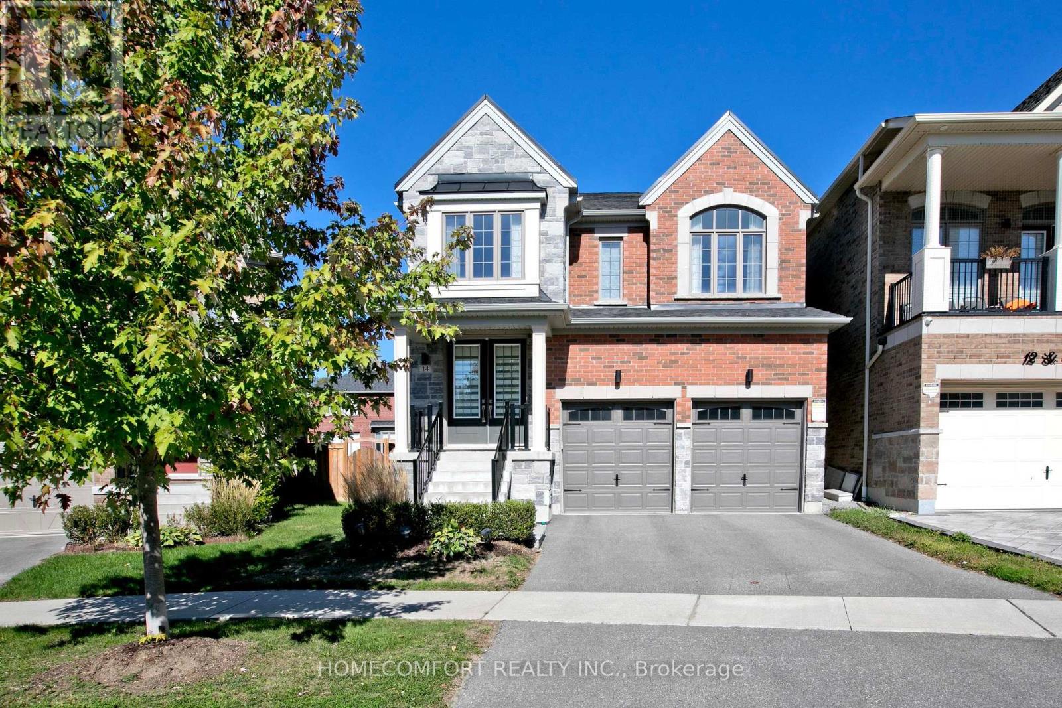
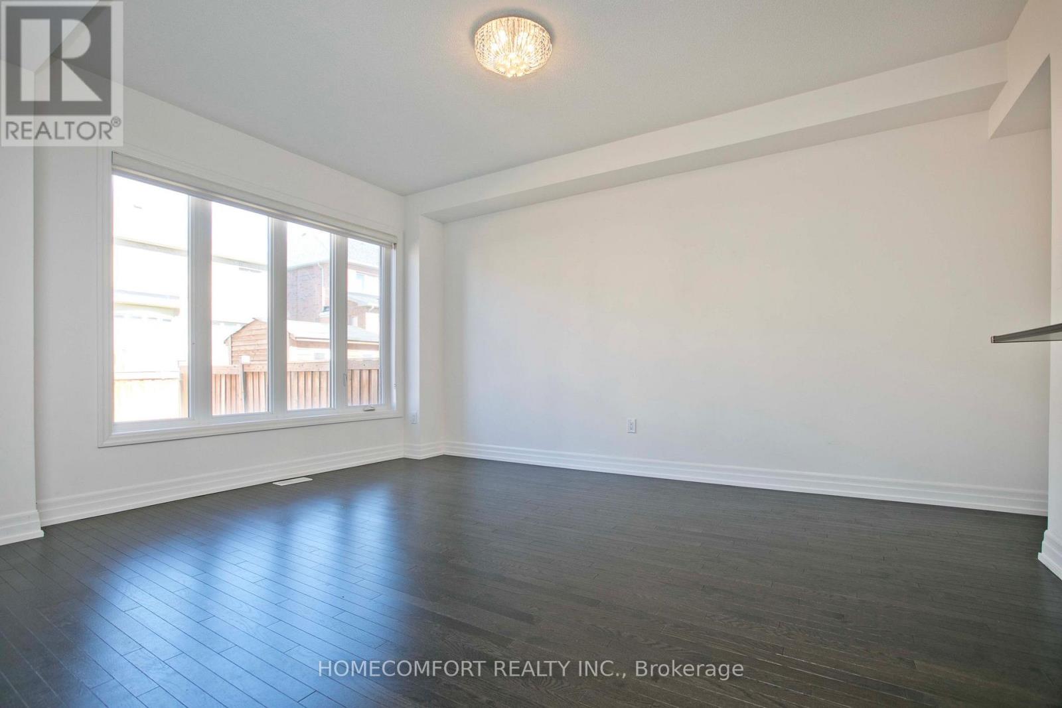
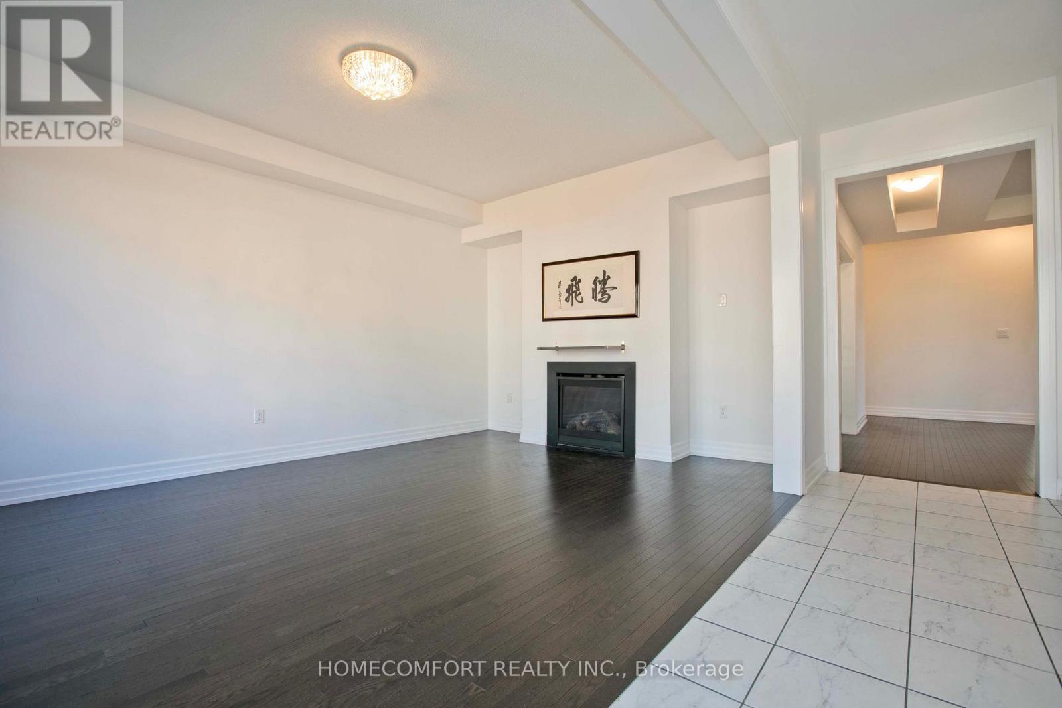
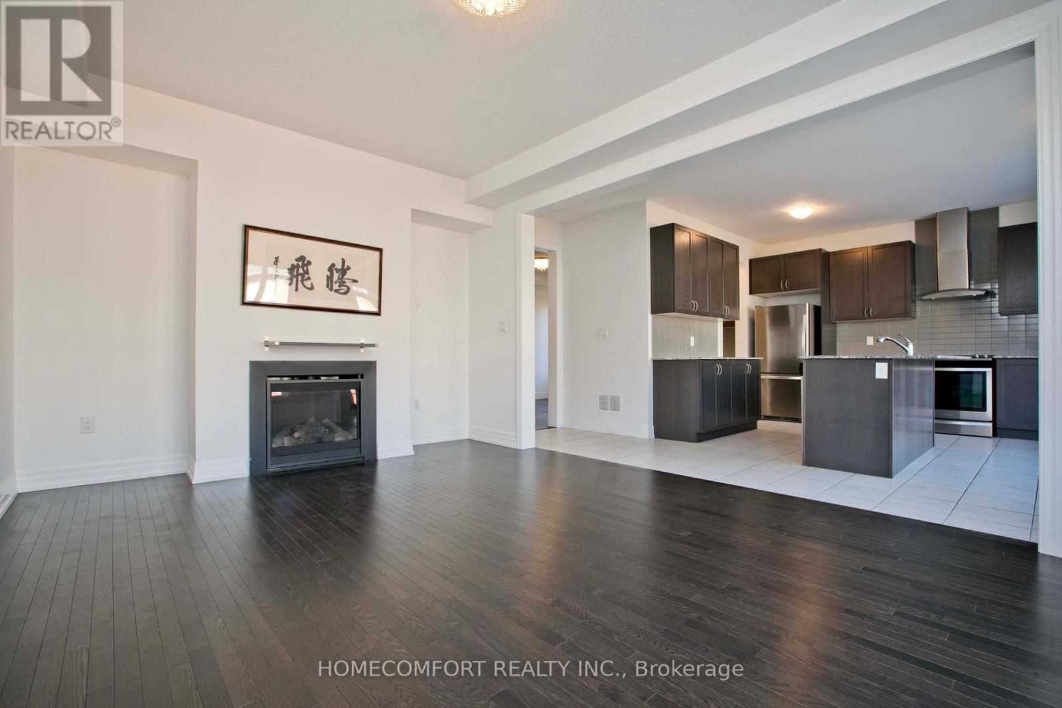
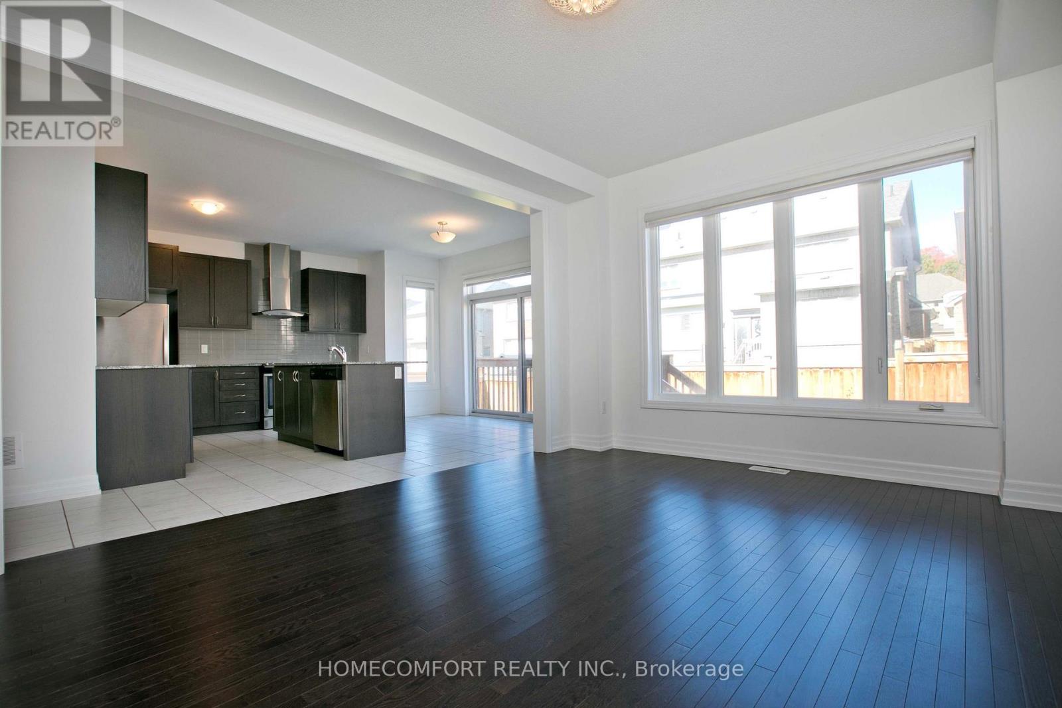
$1,299,000
14 ST IVES CRESCENT
Whitby, Ontario, Ontario, L1P0C5
MLS® Number: E12439678
Property description
Rare To Find perfect layout 4 bedrooms with 2 master bedrooms a stunning luxury home nestled in one of Whitby's most desirable neighbourhoods. This beautifully designed residence offers just 5 years old, 2792 sq ft of thoughtfully curated living space, featuring 4 spacious bedrooms and 4 modern bathrooms on the huge pie lot with over 50 feet back width. The Electricity panel to 200 AMPS, one inch supply water pipe and Legal Walk Up separate entrance to basement give you chance to build a legal lower unit apartment. Main Level and master bedroom Boast 9 Ft Ceilings. Steps Away From Thermea Spa Village! Ideally located just minutes from schools, parks, shopping, Highway 412, and all essential amenities. Don't miss your chance to own this exquisite home in a prime Whitby location!
Building information
Type
*****
Amenities
*****
Appliances
*****
Basement Features
*****
Basement Type
*****
Construction Style Attachment
*****
Cooling Type
*****
Exterior Finish
*****
Fireplace Present
*****
FireplaceTotal
*****
Flooring Type
*****
Foundation Type
*****
Half Bath Total
*****
Heating Fuel
*****
Heating Type
*****
Size Interior
*****
Stories Total
*****
Utility Water
*****
Land information
Sewer
*****
Size Depth
*****
Size Frontage
*****
Size Irregular
*****
Size Total
*****
Rooms
Main level
Eating area
*****
Kitchen
*****
Library
*****
Family room
*****
Dining room
*****
Foyer
*****
Basement
Great room
*****
Second level
Bedroom 4
*****
Bedroom 3
*****
Bedroom 2
*****
Primary Bedroom
*****
Laundry room
*****
Main level
Eating area
*****
Kitchen
*****
Library
*****
Family room
*****
Dining room
*****
Foyer
*****
Basement
Great room
*****
Second level
Bedroom 4
*****
Bedroom 3
*****
Bedroom 2
*****
Primary Bedroom
*****
Laundry room
*****
Courtesy of HOMECOMFORT REALTY INC.
Book a Showing for this property
Please note that filling out this form you'll be registered and your phone number without the +1 part will be used as a password.

