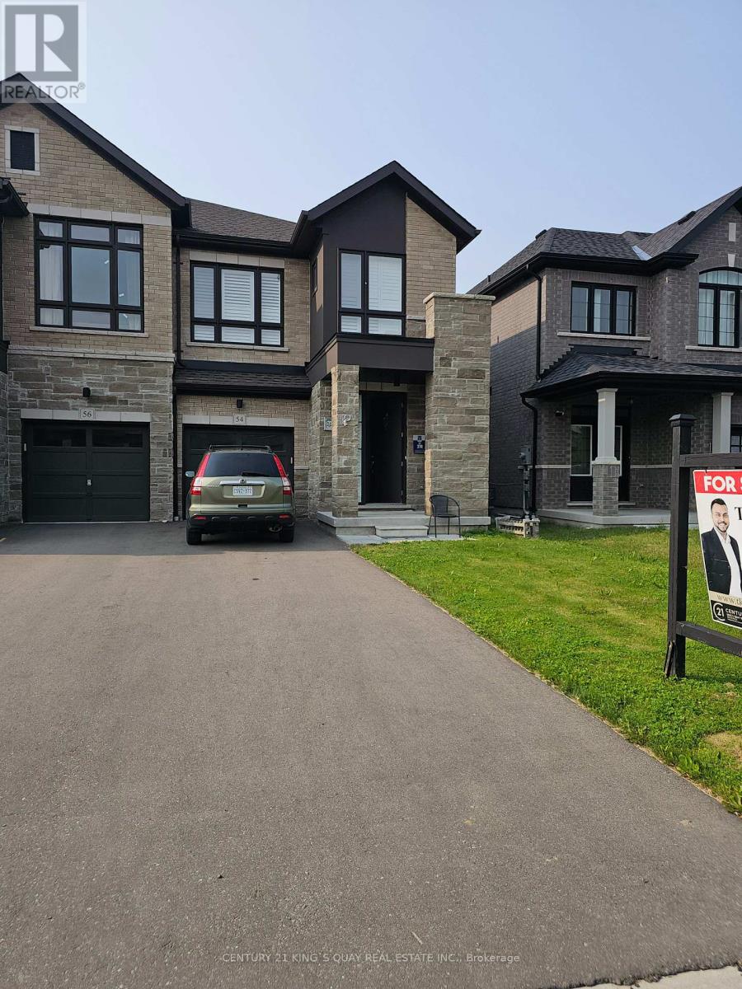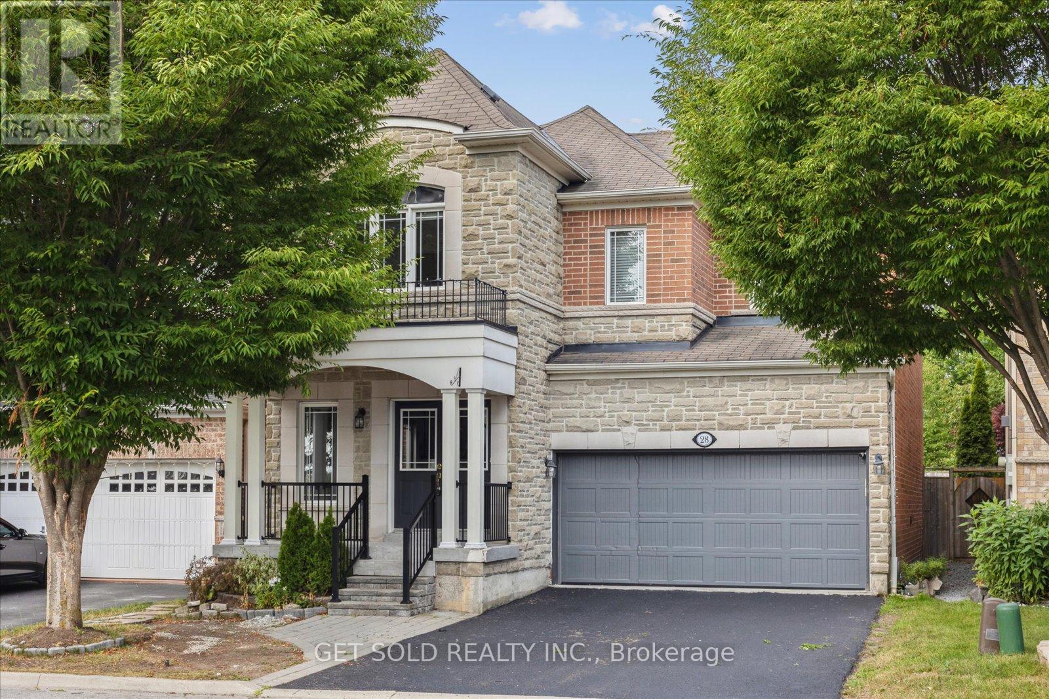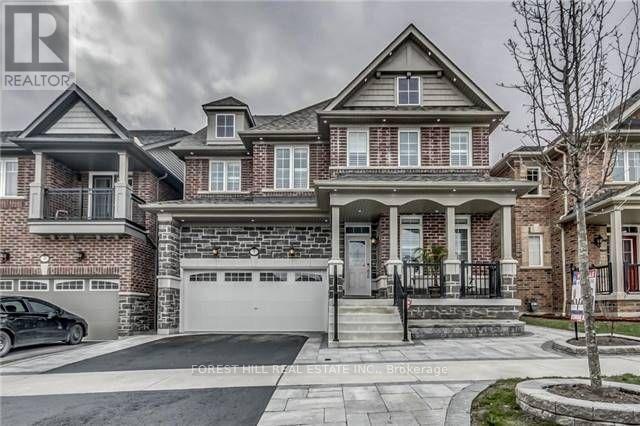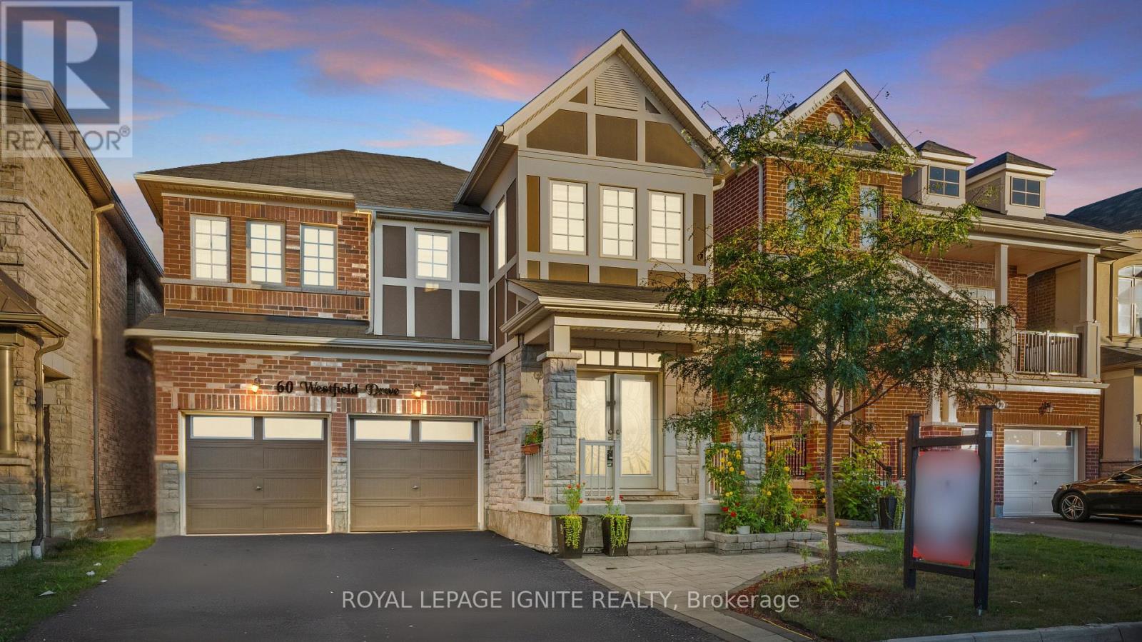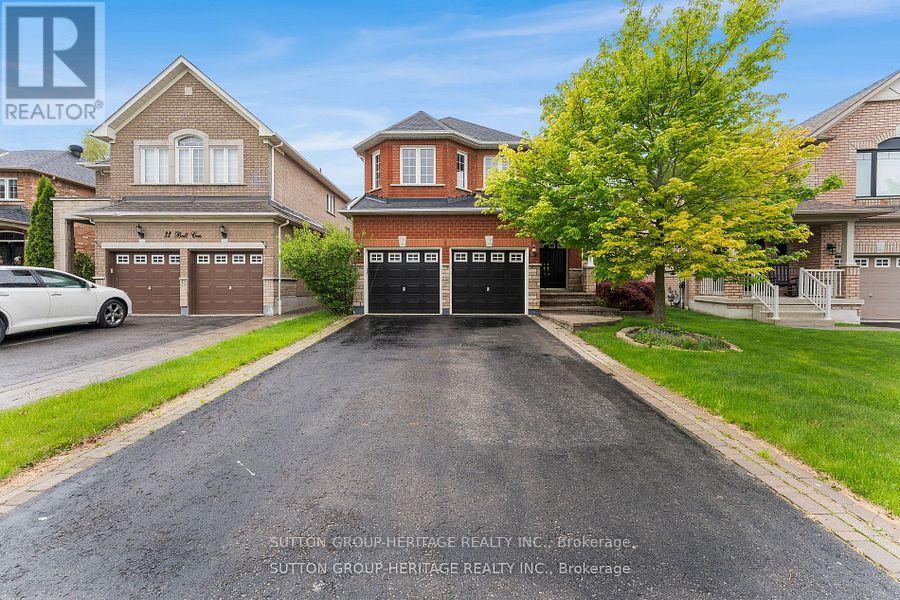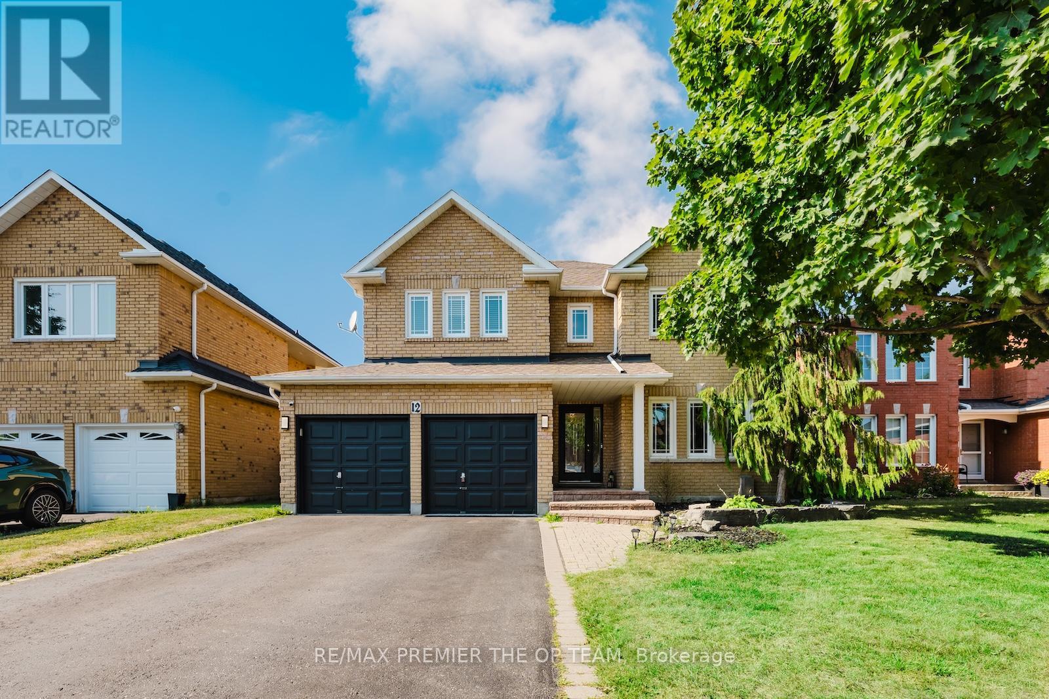Free account required
Unlock the full potential of your property search with a free account! Here's what you'll gain immediate access to:
- Exclusive Access to Every Listing
- Personalized Search Experience
- Favorite Properties at Your Fingertips
- Stay Ahead with Email Alerts
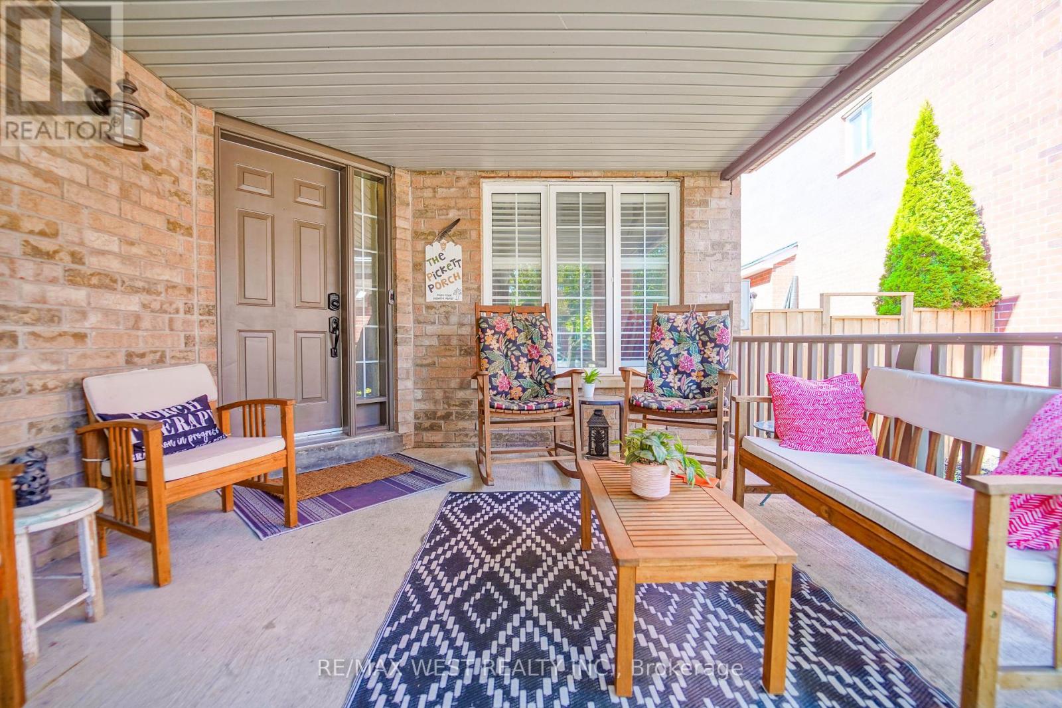
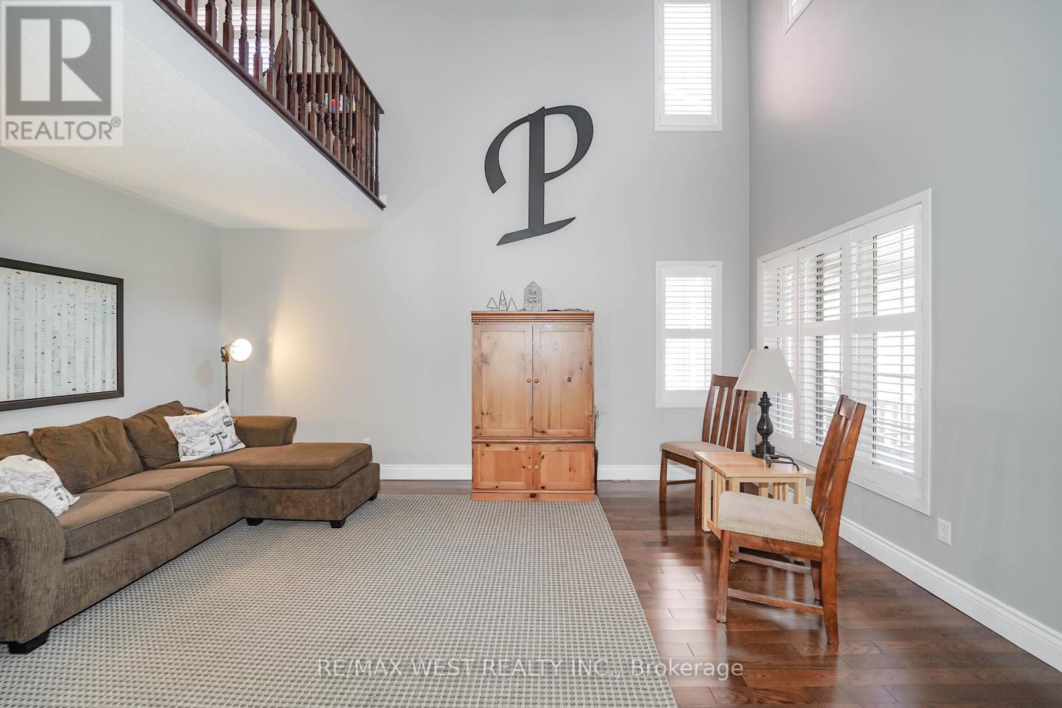
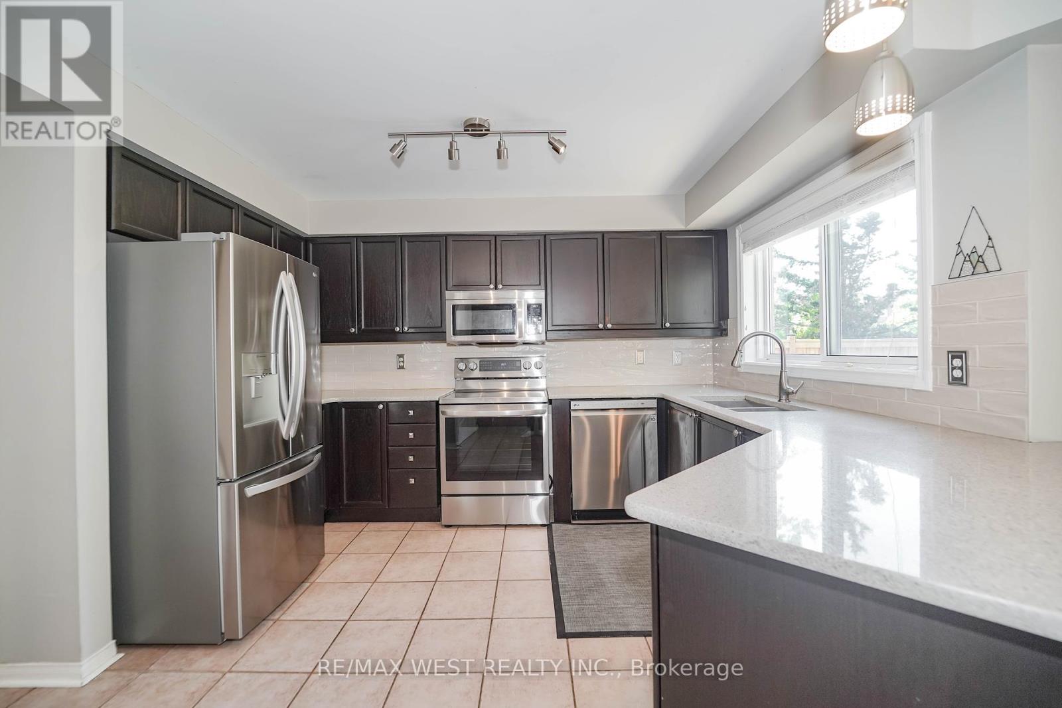
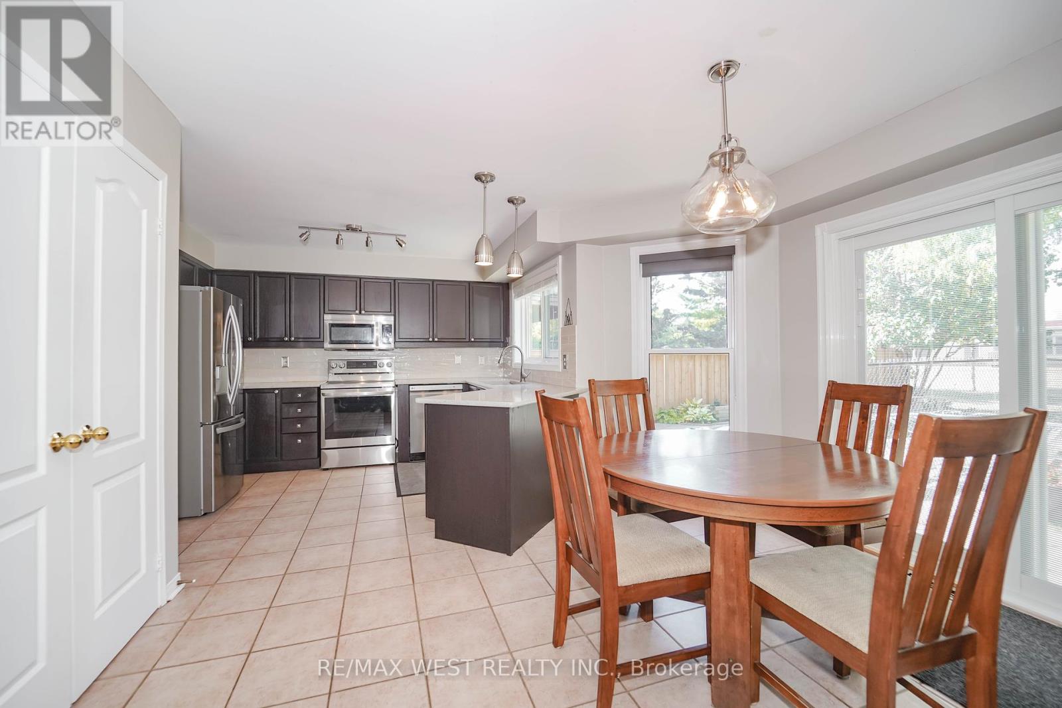
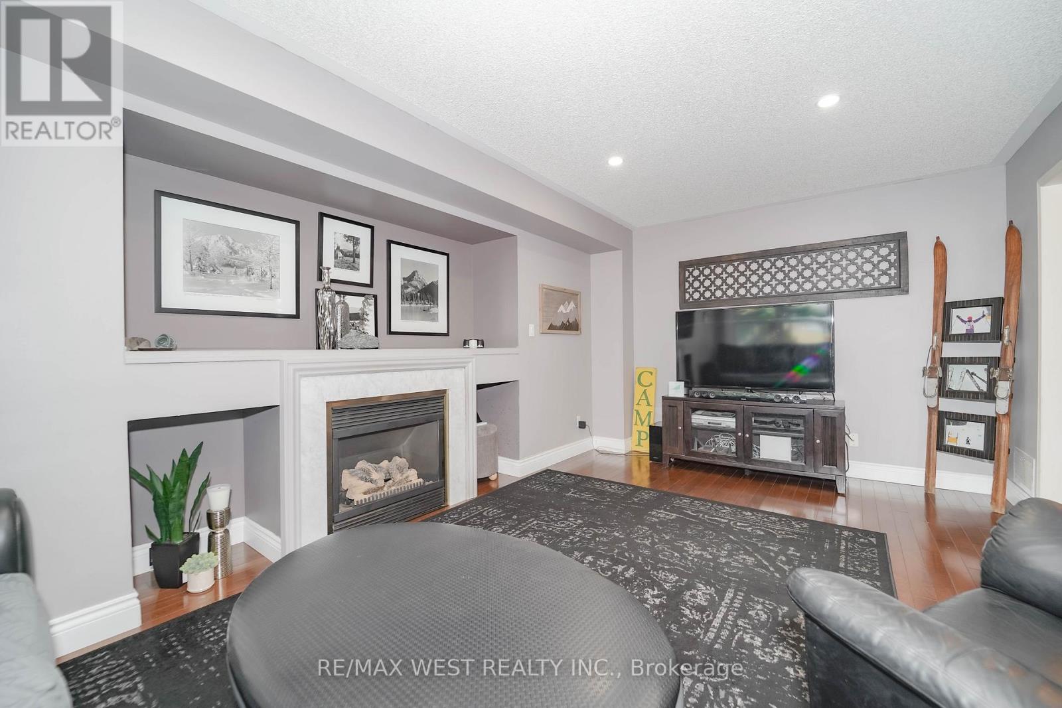
$1,248,500
50 GARTSHORE DRIVE
Whitby, Ontario, Ontario, L1P1N6
MLS® Number: E12422430
Property description
Located in one of Whitby's most sought-after communities is this Williamsburg beauty. From the welcoming front porch to the soaring cathedral ceilings, every detail is designed to impress. The main floor flows beautifully, featuring hardwood floors and a modernized kitchen that overlooks a sun-filled backyard retreat complete with stamped concrete, inground pool, and no neighbours behind! Upstairs, discover four spacious bedrooms plus a versatile media area for gaming, homework or movie nights. The stunning renovated ensuite in the primary features heated floors, double vanity, with a freestanding soaker tub. The finished basement takes this home to the next level with an extra bathroom, a large rec room, fitness area, and plenty of storage. This home is walking distance to top schools, close to parks, trails, shopping, and offers quick highway access for commuters. If you're looking for a home that blends space, style, and convenience, this one is a must-see.
Building information
Type
*****
Age
*****
Amenities
*****
Appliances
*****
Basement Development
*****
Basement Type
*****
Construction Style Attachment
*****
Cooling Type
*****
Exterior Finish
*****
Fireplace Present
*****
FireplaceTotal
*****
Fire Protection
*****
Flooring Type
*****
Foundation Type
*****
Half Bath Total
*****
Heating Fuel
*****
Heating Type
*****
Size Interior
*****
Stories Total
*****
Utility Water
*****
Land information
Amenities
*****
Fence Type
*****
Sewer
*****
Size Depth
*****
Size Frontage
*****
Size Irregular
*****
Size Total
*****
Rooms
Main level
Family room
*****
Kitchen
*****
Dining room
*****
Living room
*****
Basement
Exercise room
*****
Other
*****
Recreational, Games room
*****
Second level
Den
*****
Bedroom 4
*****
Bedroom 3
*****
Bedroom 2
*****
Primary Bedroom
*****
Courtesy of RE/MAX WEST REALTY INC.
Book a Showing for this property
Please note that filling out this form you'll be registered and your phone number without the +1 part will be used as a password.

