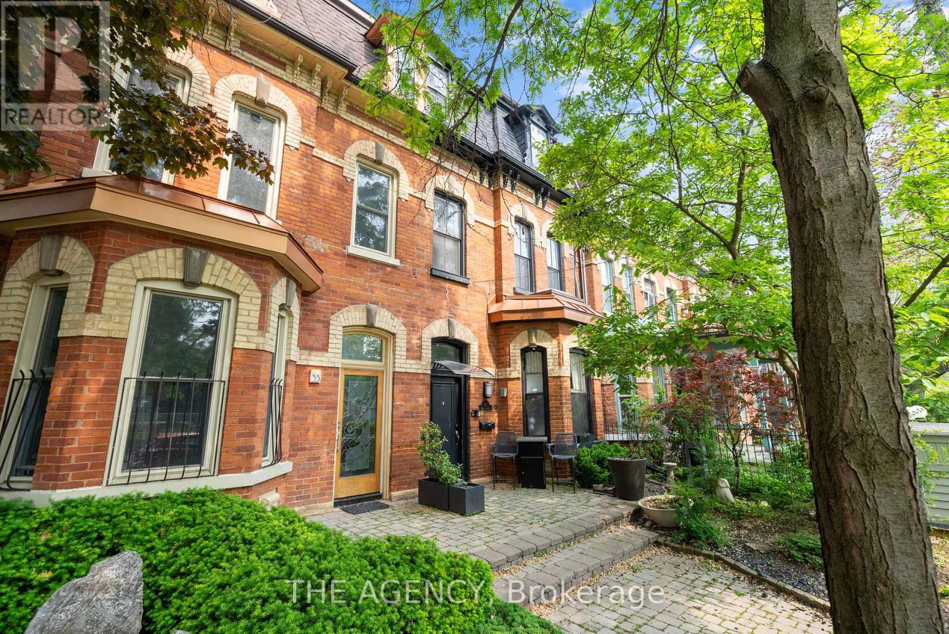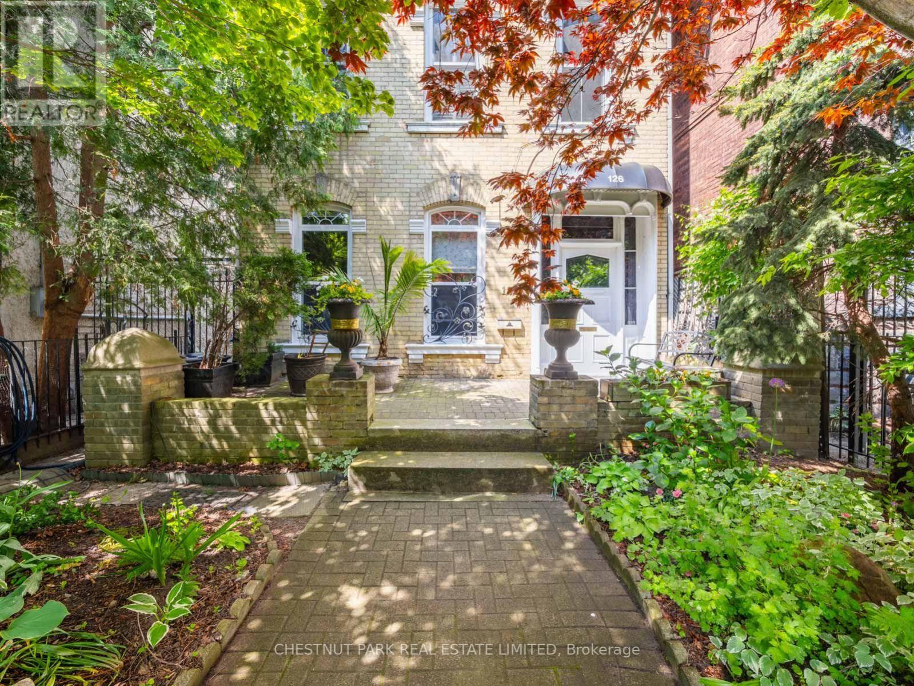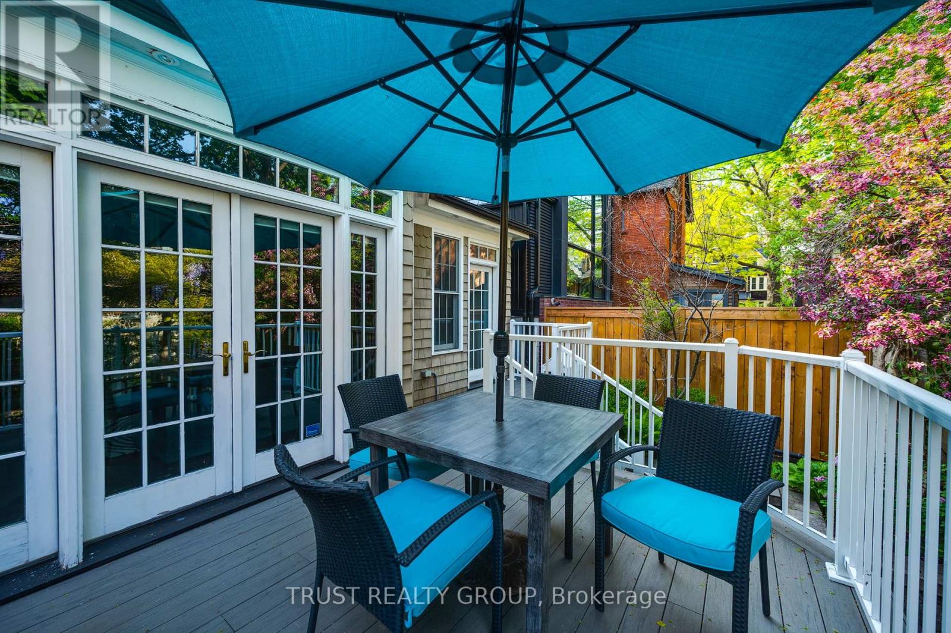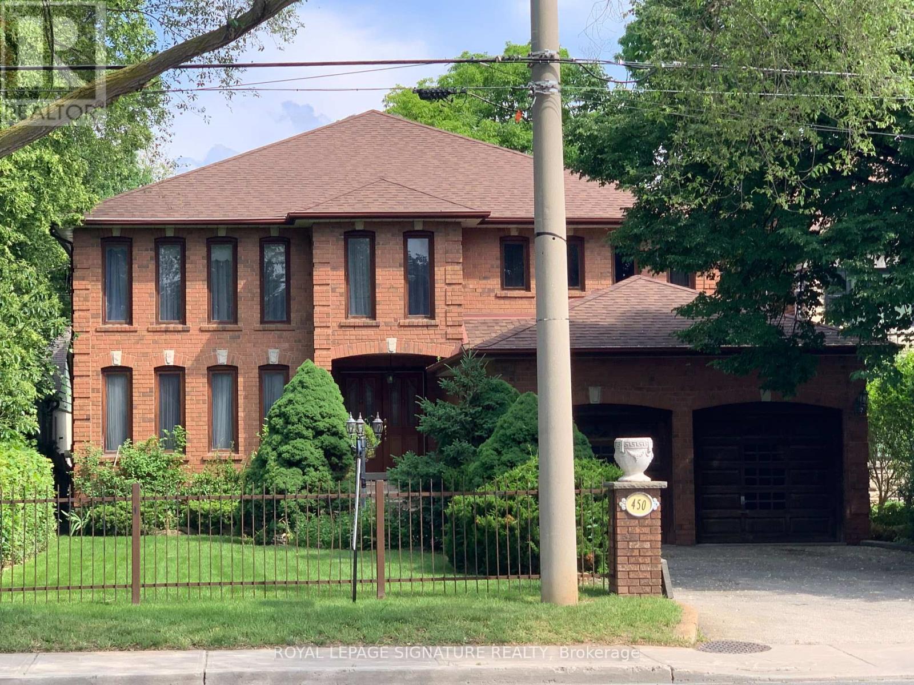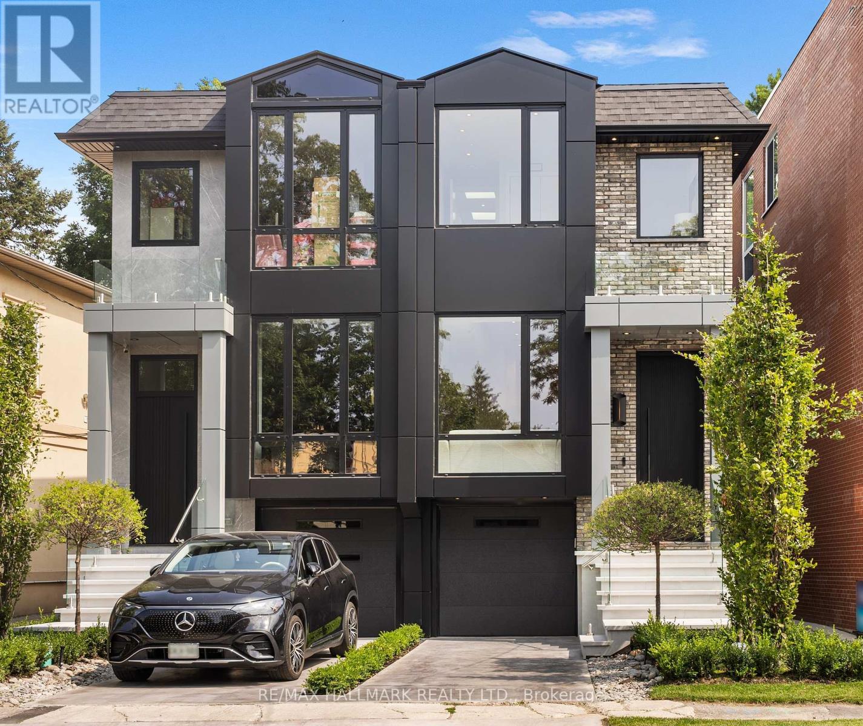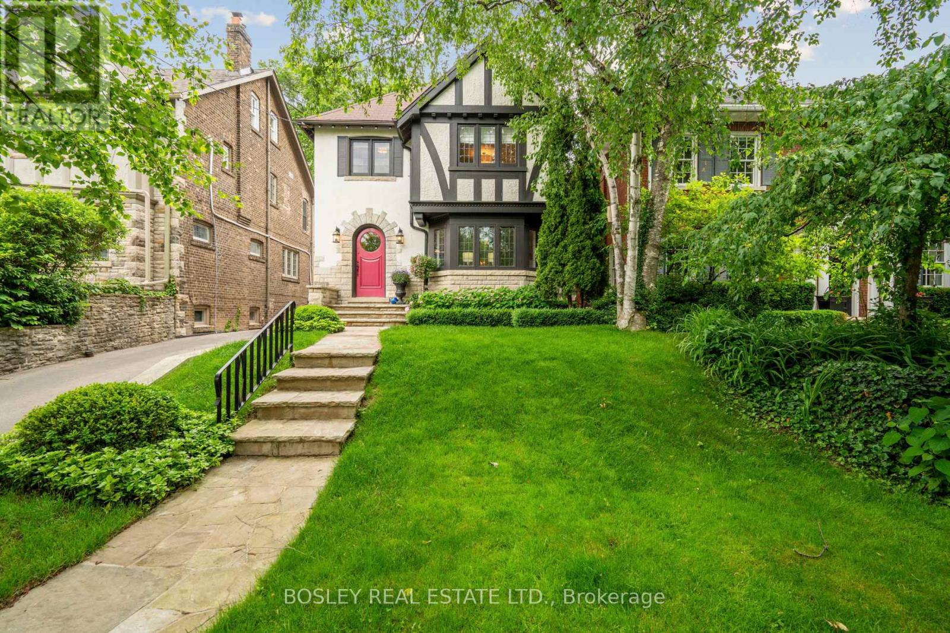Free account required
Unlock the full potential of your property search with a free account! Here's what you'll gain immediate access to:
- Exclusive Access to Every Listing
- Personalized Search Experience
- Favorite Properties at Your Fingertips
- Stay Ahead with Email Alerts
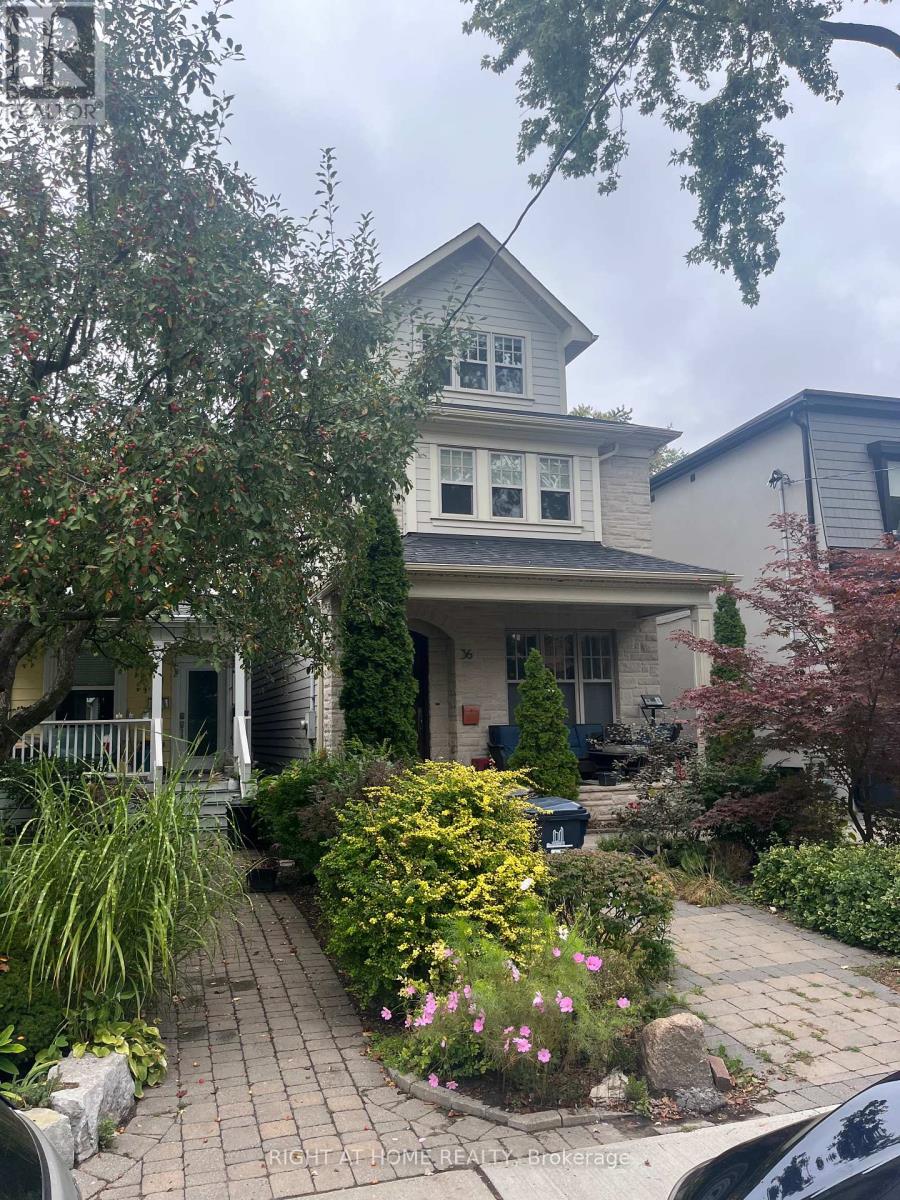
$2,500,000
36 SHUDELL AVENUE
Toronto, Ontario, Ontario, M4J1C7
MLS® Number: E12429348
Property description
This 4-bedroom, 3.5-washroom detached 2.5-storey home in Toronto is in good to very good condition and showcases quality finishes throughout. The main floor includes a foyer, living room, dining room, kitchen/family room combination, and a 2-piece washroom, with hardwood flooring throughout except for heated marble tile in the foyer and washroom. The kitchen/family room features a walk-out to the rear yard, gas fireplace, built-in wall unit, granite countertops, marble backsplash, and high-end stainless steel appliances, complemented by crown moulding and pot lights. The second floor offers three bedrooms, a laundry closet, a 4-piece washroom, and a master suite with a vaulted ceiling, pot lights, gas fireplace, built-in wall unit, walk-in closet, and an ensuite 5-piece washroom with marble countertops, his and hers sinks, a free-standing bathtub, and a separate glass-enclosed shower, while the additional 4-piece washroom includes a deep soaker tub and granite countertop. The third floor features a loft with vaulted ceiling and pot lights, a 4-piece washroom with caesarstone countertop, free-standing tub, and separate glass-enclosed shower, along with a bedroom that includes a walk-in closet and Juliet balcony; all closets throughout the home have organizers. The interior is clean, well-kept, and finished with hardwood, heated marble, porcelain tile, and other high-end details.
Building information
Type
*****
Age
*****
Appliances
*****
Basement Development
*****
Basement Type
*****
Construction Style Attachment
*****
Cooling Type
*****
Exterior Finish
*****
Flooring Type
*****
Foundation Type
*****
Half Bath Total
*****
Heating Fuel
*****
Heating Type
*****
Size Interior
*****
Stories Total
*****
Utility Water
*****
Land information
Amenities
*****
Sewer
*****
Size Depth
*****
Size Frontage
*****
Size Irregular
*****
Size Total
*****
Rooms
Main level
Family room
*****
Kitchen
*****
Dining room
*****
Living room
*****
Basement
Office
*****
Third level
Bedroom
*****
Second level
Bedroom 3
*****
Bedroom 2
*****
Primary Bedroom
*****
Courtesy of RIGHT AT HOME REALTY
Book a Showing for this property
Please note that filling out this form you'll be registered and your phone number without the +1 part will be used as a password.
