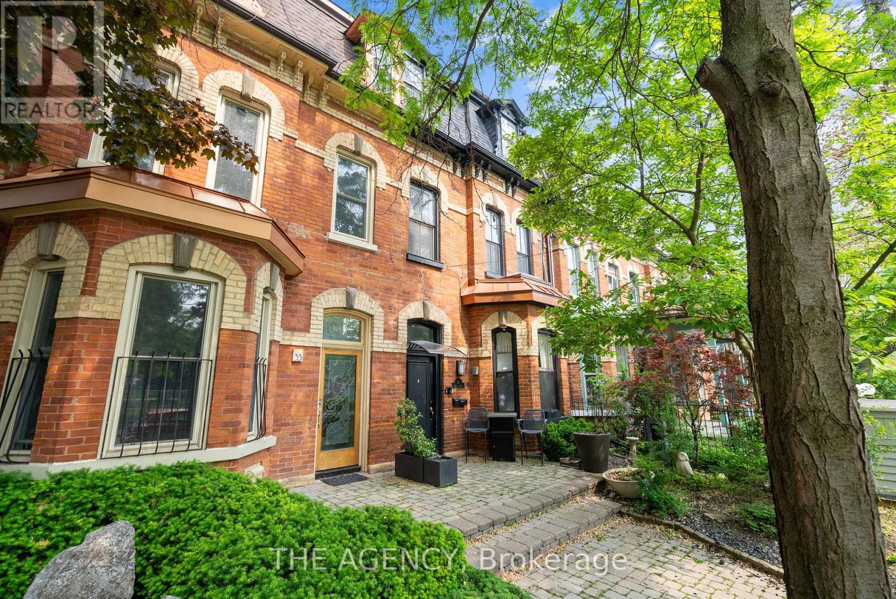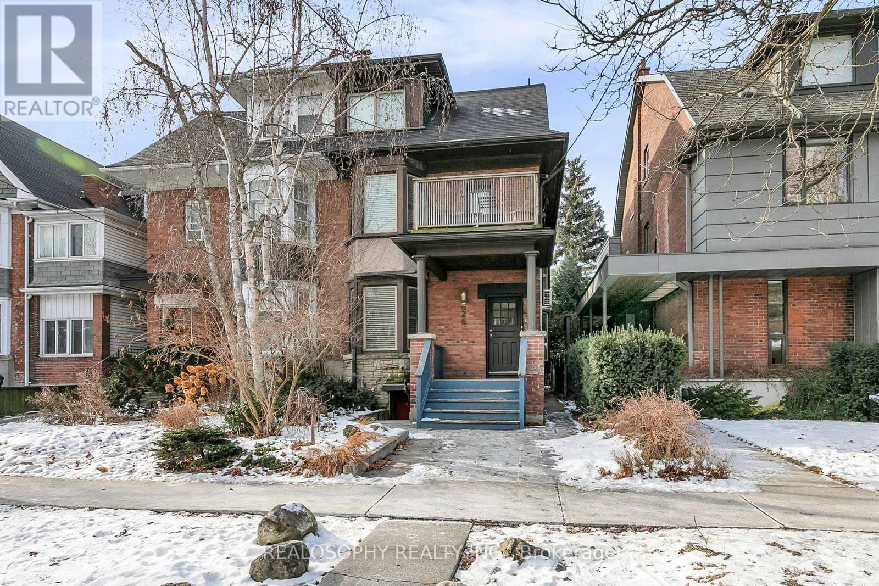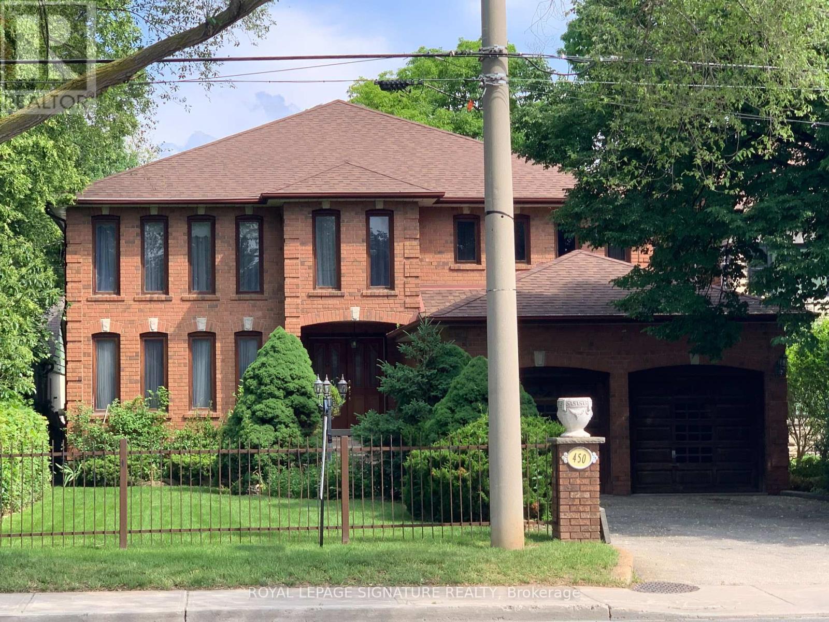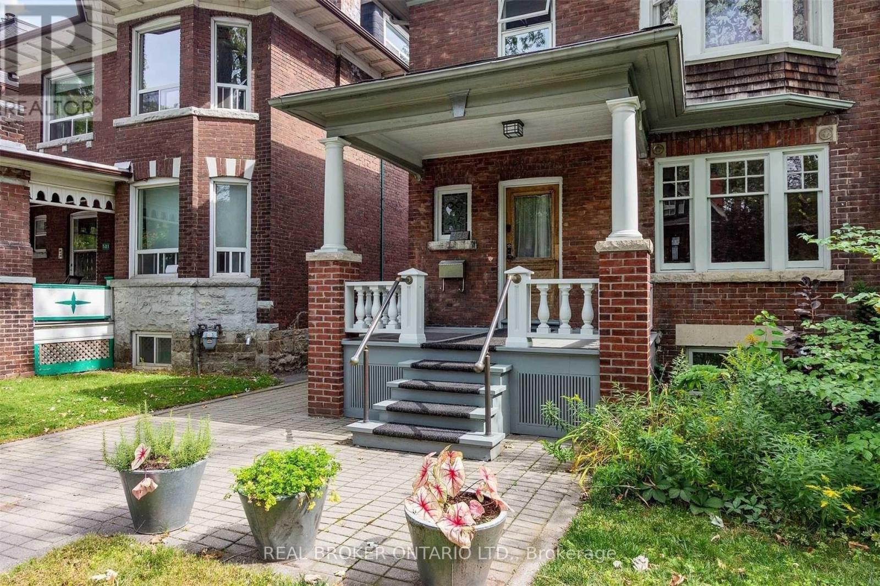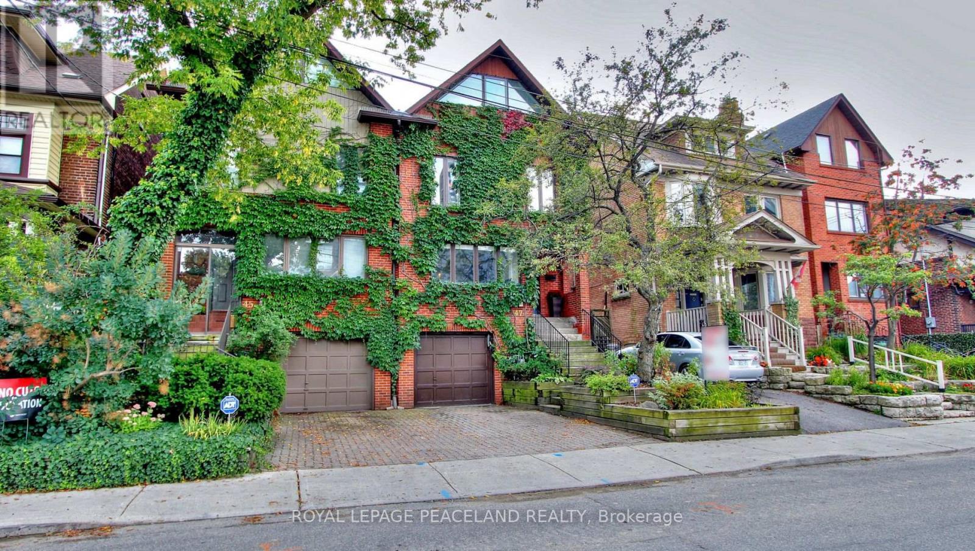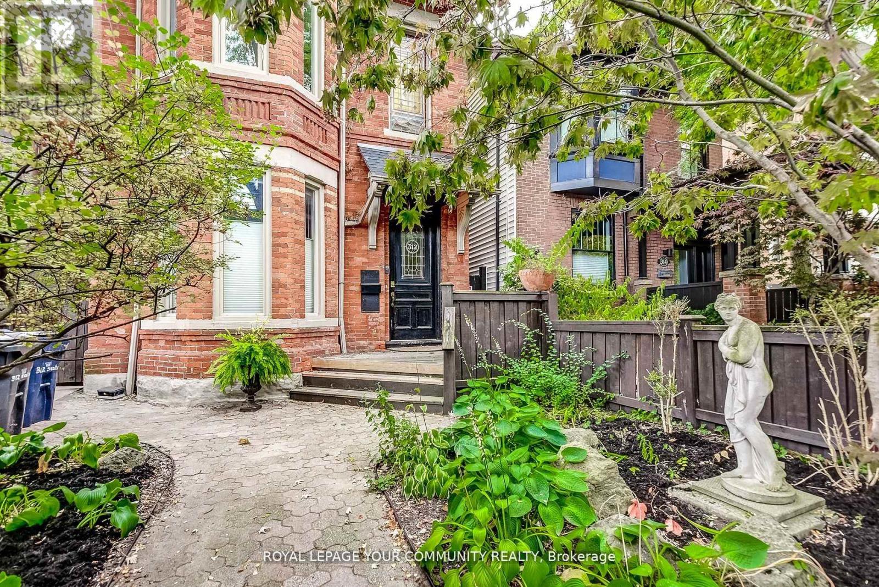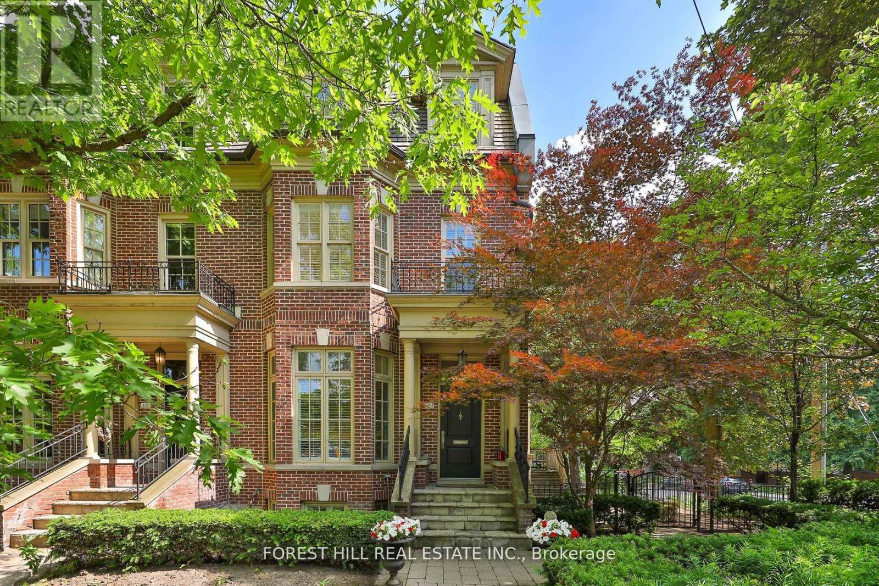Free account required
Unlock the full potential of your property search with a free account! Here's what you'll gain immediate access to:
- Exclusive Access to Every Listing
- Personalized Search Experience
- Favorite Properties at Your Fingertips
- Stay Ahead with Email Alerts
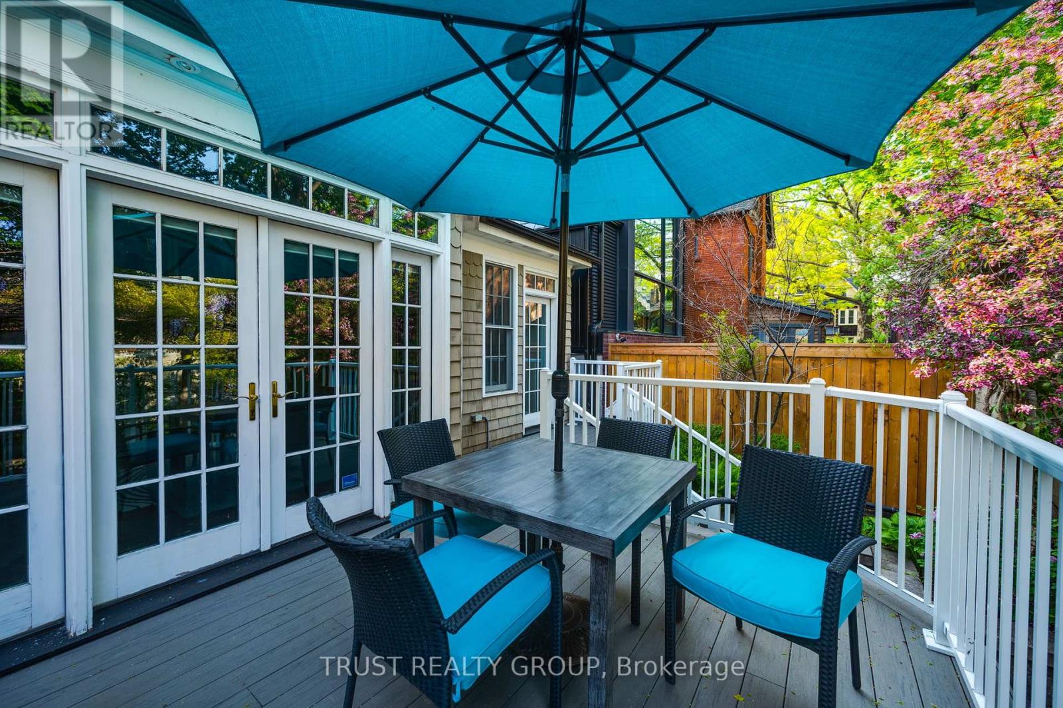
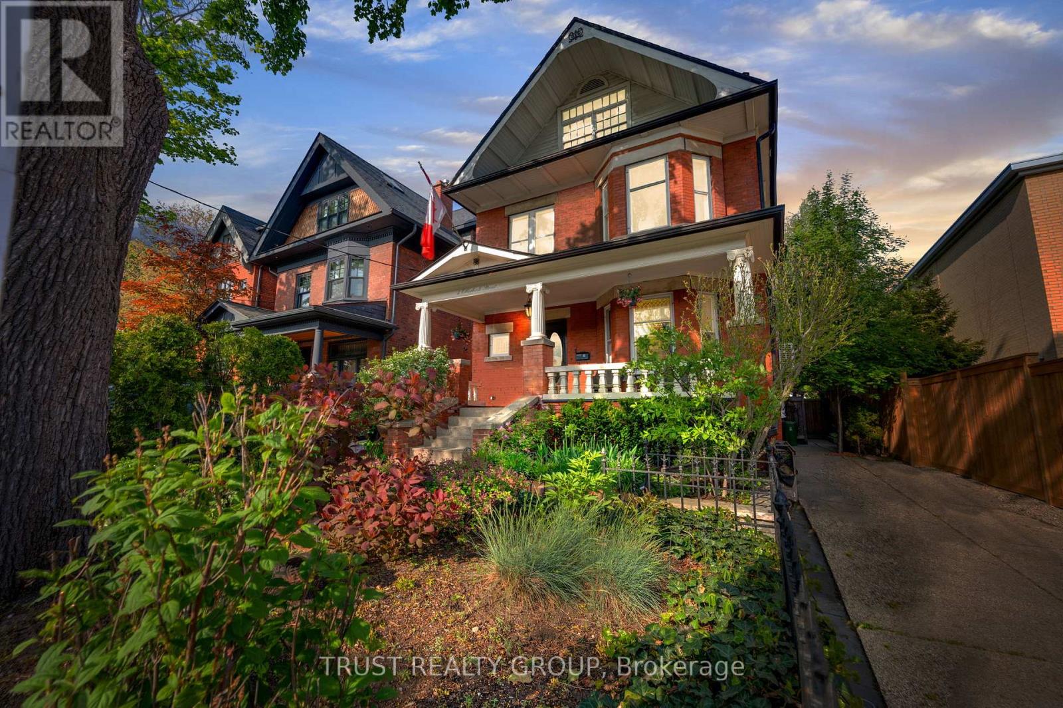
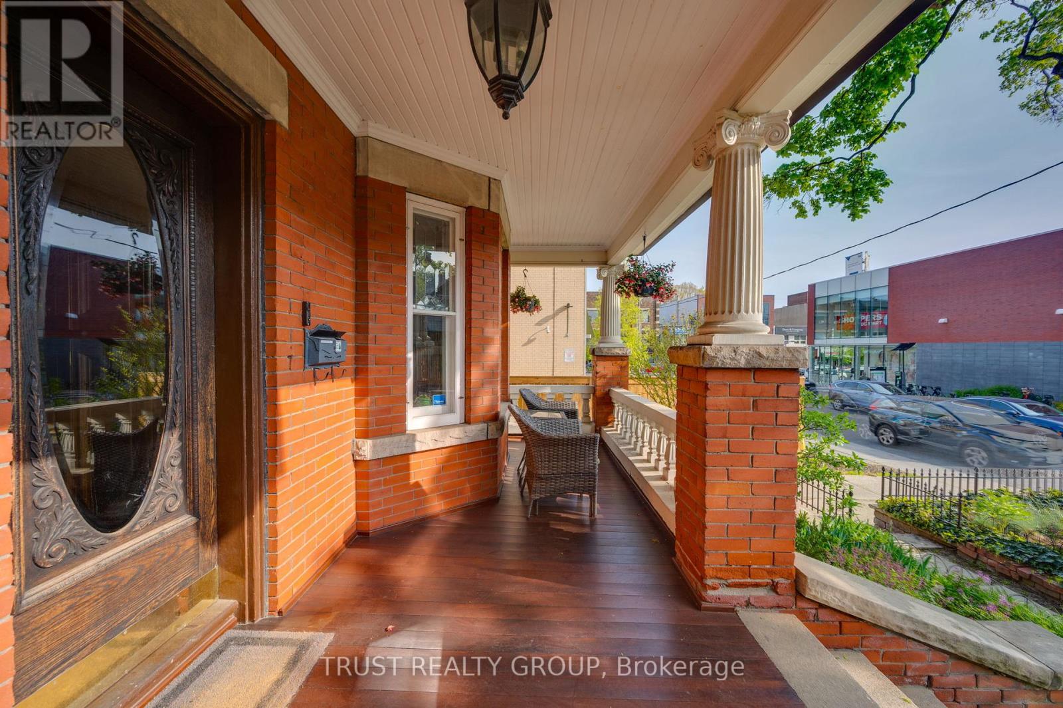
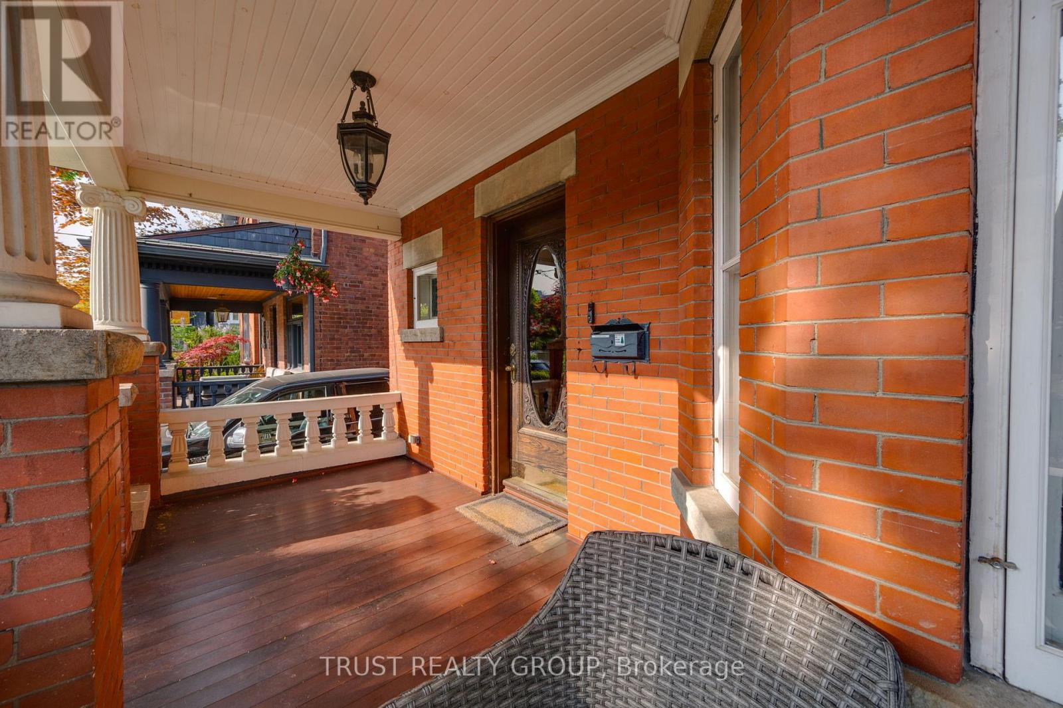
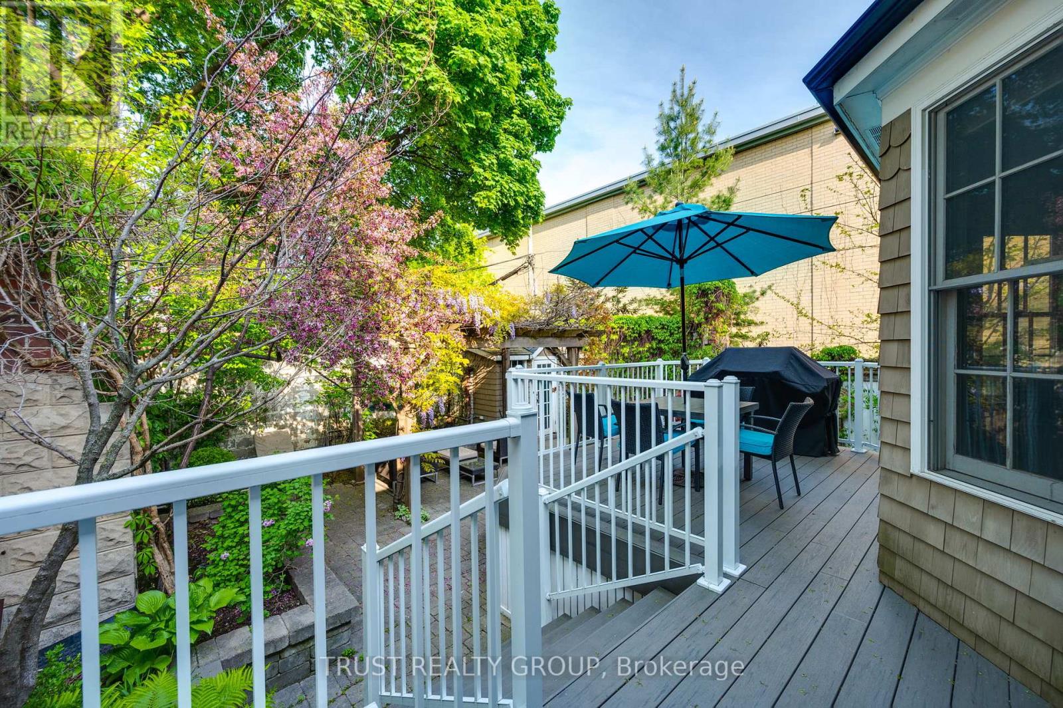
$2,749,000
5 ELLERBECK STREET
Toronto, Ontario, Ontario, M4K2T6
MLS® Number: E12299517
Property description
Your New Home Is Here! Offers Anytime on this Beautiful Detached 3 Story, 4+1 Bedroom, 4 Bathroom With Private 3 Car Parking Home Is Located In The Sought After Playter Estates And Jackman Public School Pocket. The Home Offers Over 2,700 sq ft Of Living Space, Privately Fenced, Low Maintenance Landscaped Back Yard, In-Law Suite With Separate Entrance, Large Primary Bedroom, With Large 5Piece En-suite. Classy Formal Dining Room, The Oversized Family Room With Access To The Deck And A Cozy Living Room With Fireplace Provides Easy Flow Around The Main Floor And Is Ready For Their Next Owners. The Open Concept Kitchen With High Ceilings, Multiple Skylights And Walk Out To Deck Provides Convenience And An Entertainers Dream. Walking Distance To The Danforth, Trendy Shop, Restaurants And The Danforth Music Hall Makes Decisions On Where To Go Hard, But Also Exciting. Whether You Are A Family With Young Children, Looking To Offset Costs With The In-Law Suite Or Maybe Have an Older Parent or Family Member Live With You, Then This Is The Place For You To Come Home To.
Building information
Type
*****
Appliances
*****
Basement Features
*****
Basement Type
*****
Construction Style Attachment
*****
Exterior Finish
*****
Fireplace Present
*****
Flooring Type
*****
Foundation Type
*****
Heating Fuel
*****
Heating Type
*****
Size Interior
*****
Stories Total
*****
Utility Water
*****
Land information
Sewer
*****
Size Depth
*****
Size Frontage
*****
Size Irregular
*****
Size Total
*****
Rooms
Main level
Laundry room
*****
Kitchen
*****
Family room
*****
Dining room
*****
Basement
Bedroom 5
*****
Living room
*****
Third level
Primary Bedroom
*****
Second level
Sunroom
*****
Bedroom 4
*****
Bedroom 3
*****
Bedroom 2
*****
Courtesy of TRUST REALTY GROUP
Book a Showing for this property
Please note that filling out this form you'll be registered and your phone number without the +1 part will be used as a password.
