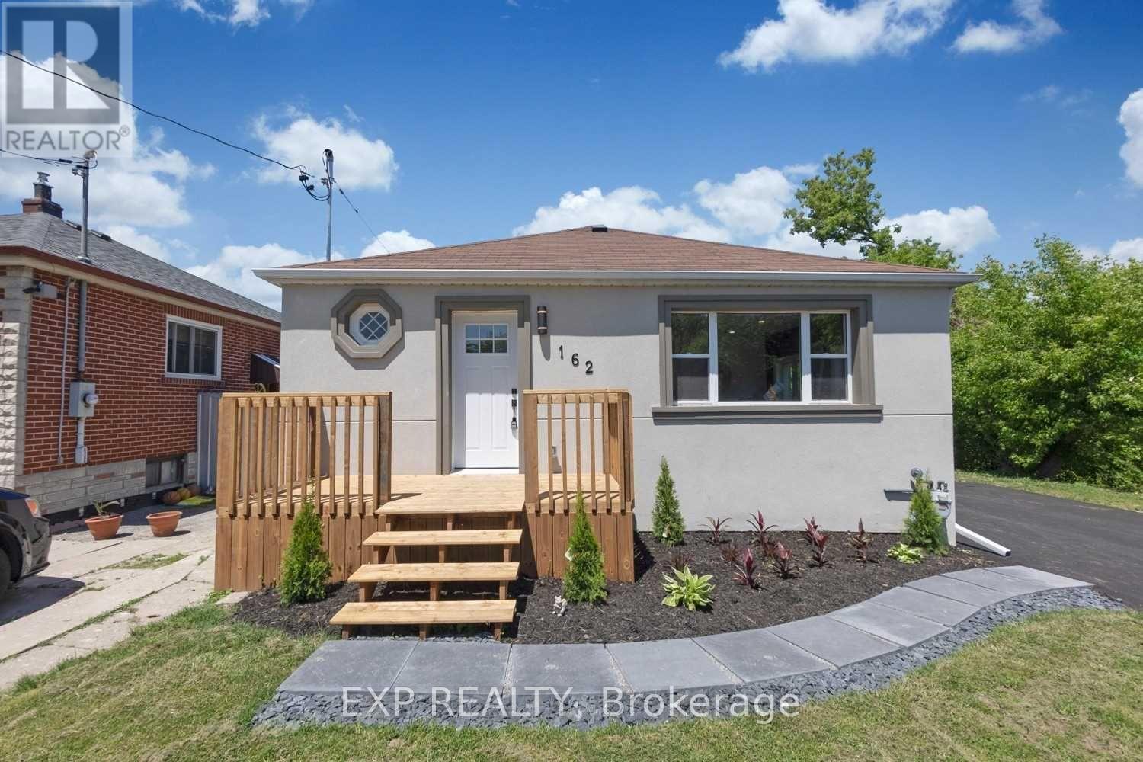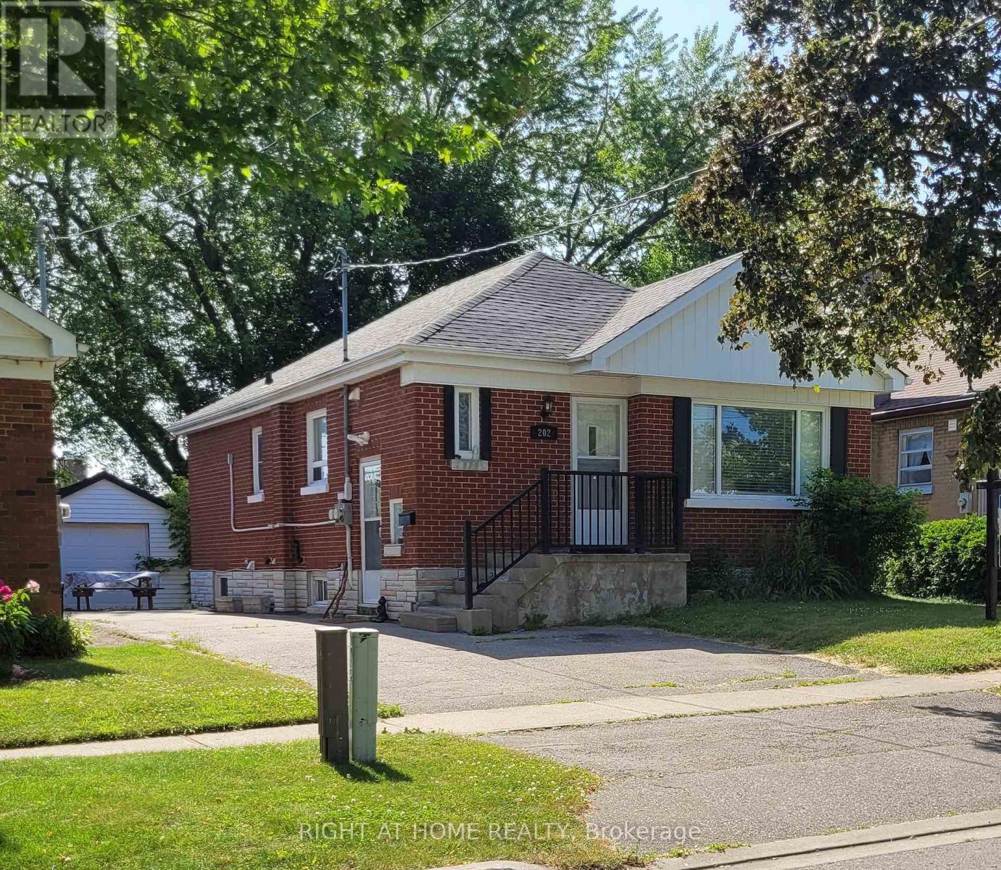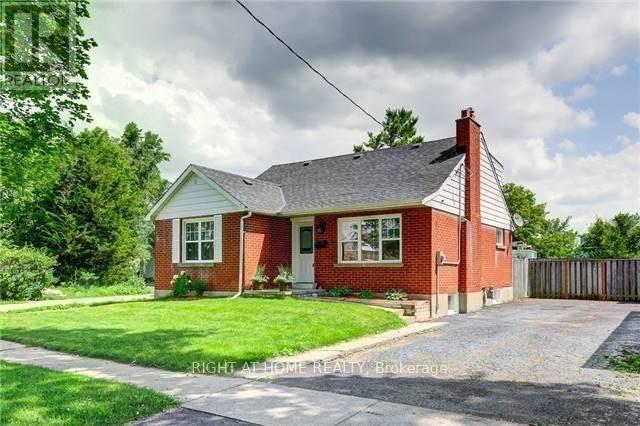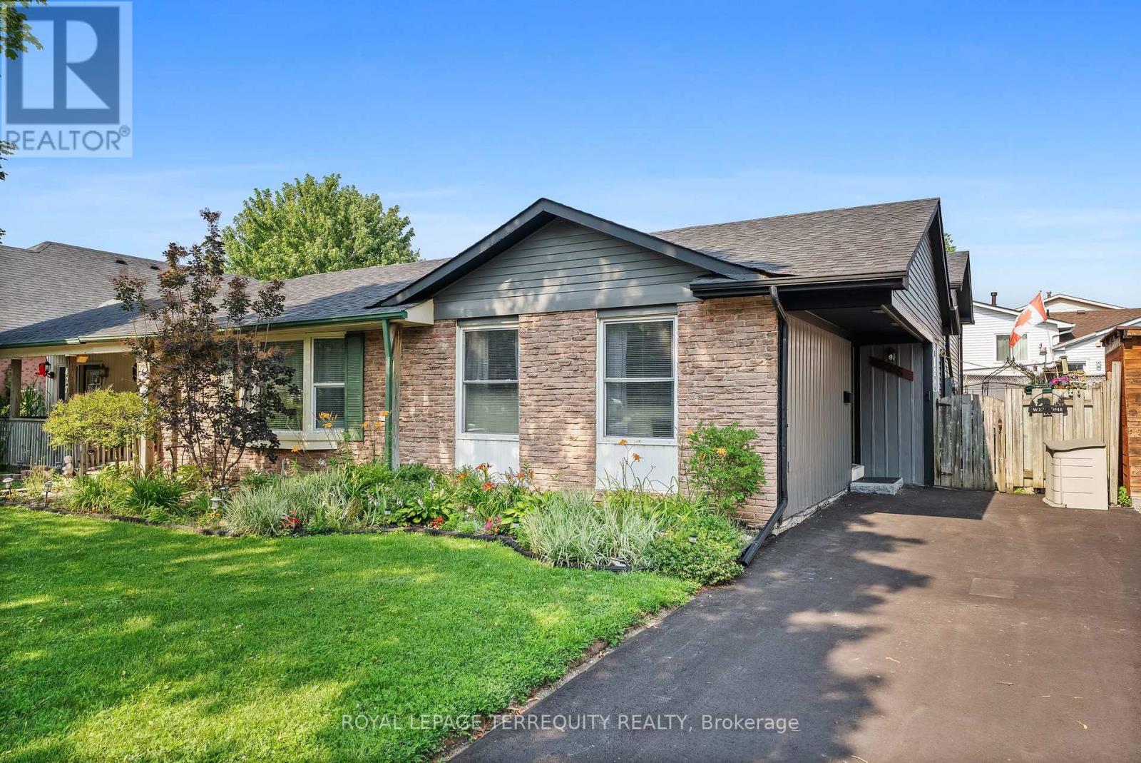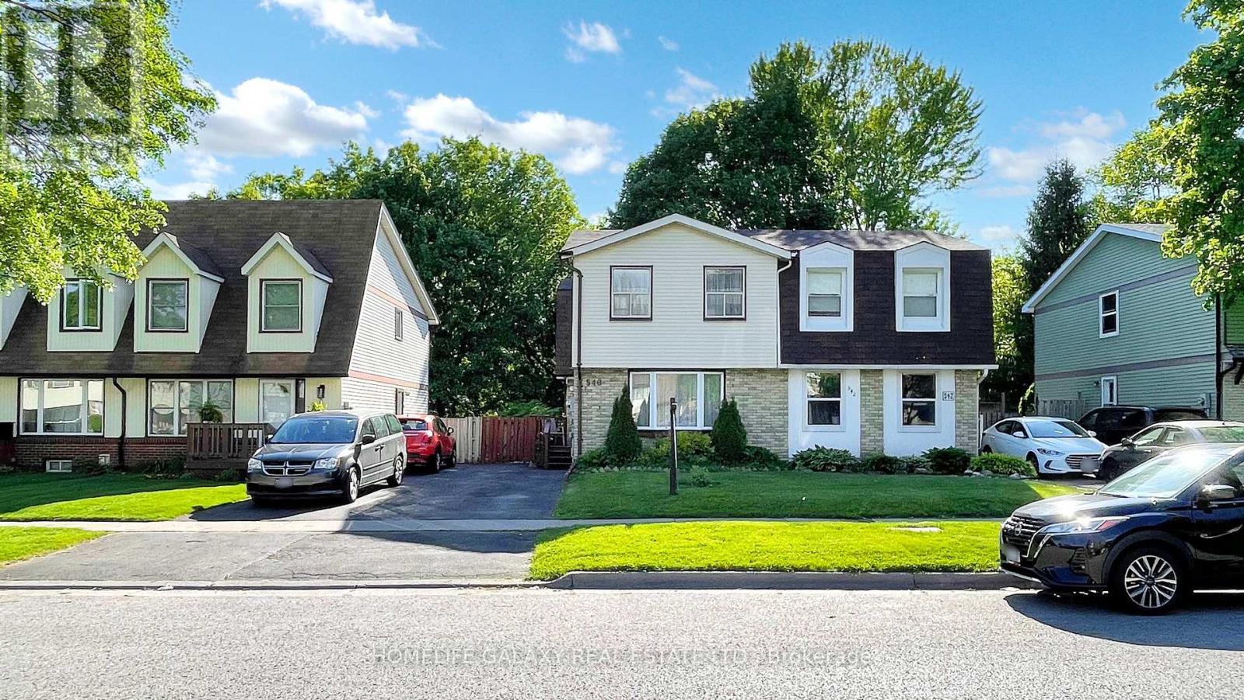Free account required
Unlock the full potential of your property search with a free account! Here's what you'll gain immediate access to:
- Exclusive Access to Every Listing
- Personalized Search Experience
- Favorite Properties at Your Fingertips
- Stay Ahead with Email Alerts
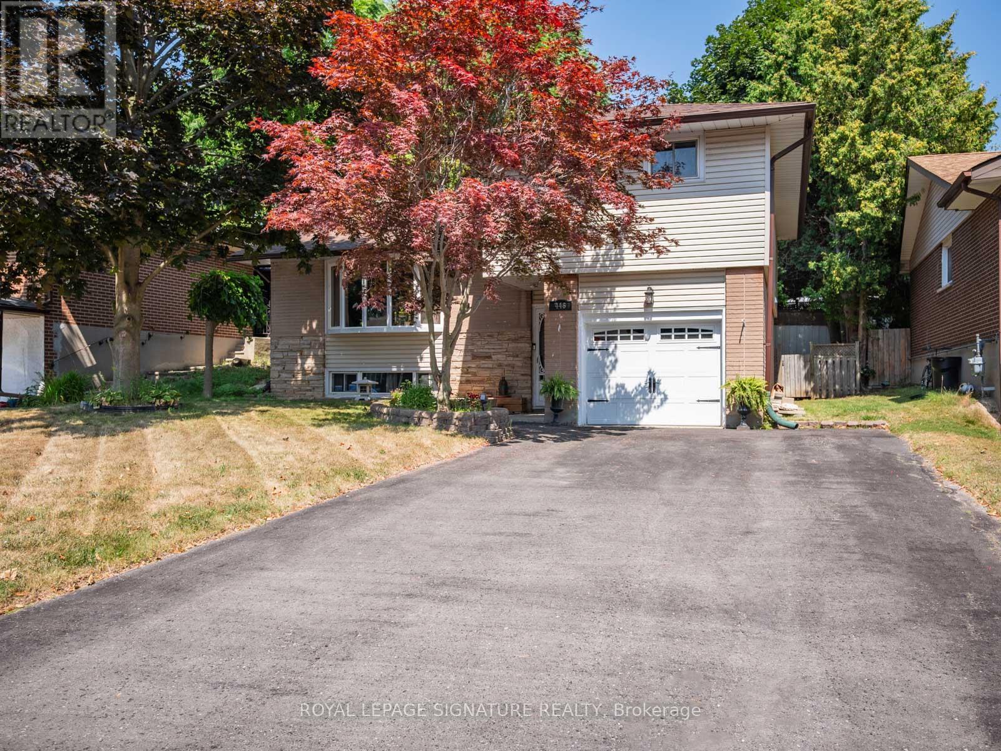
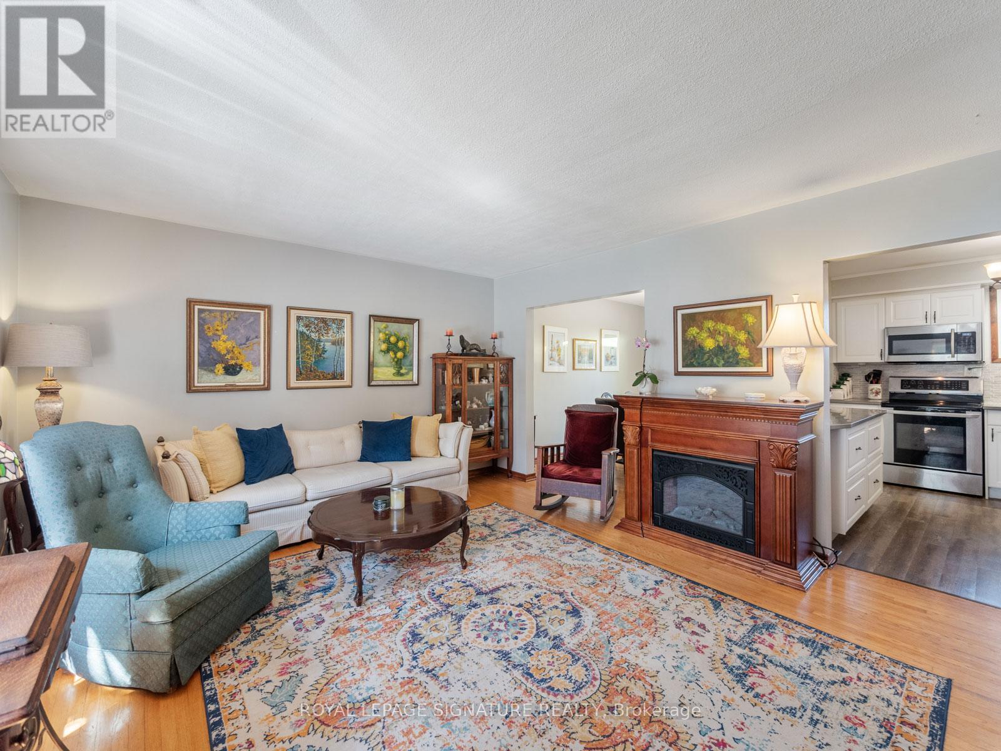
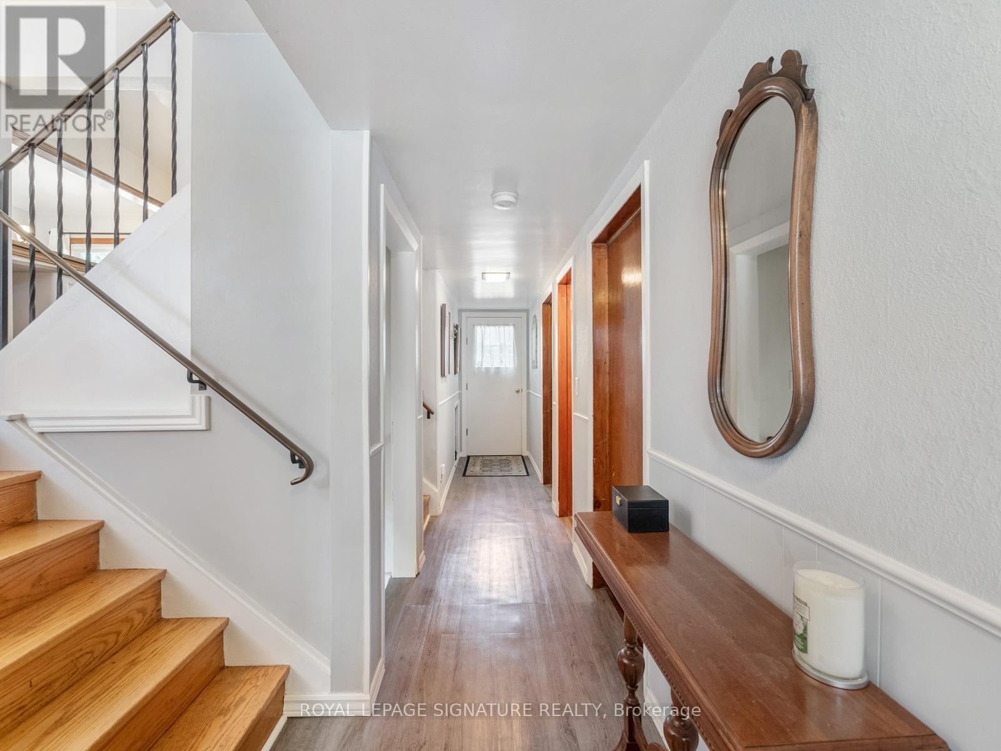
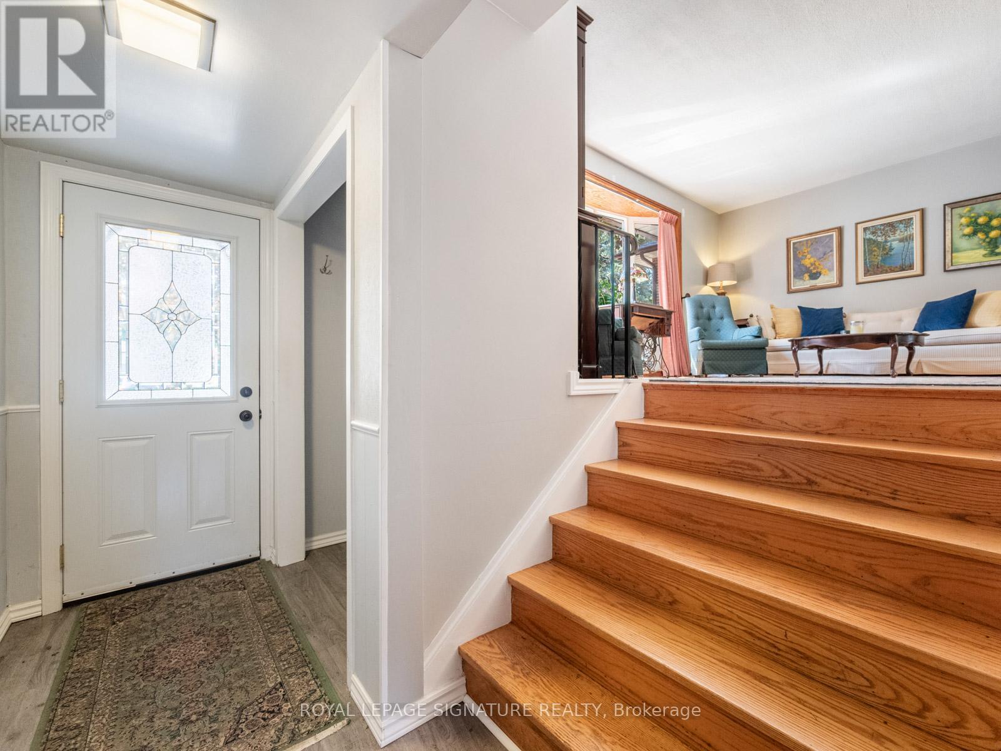
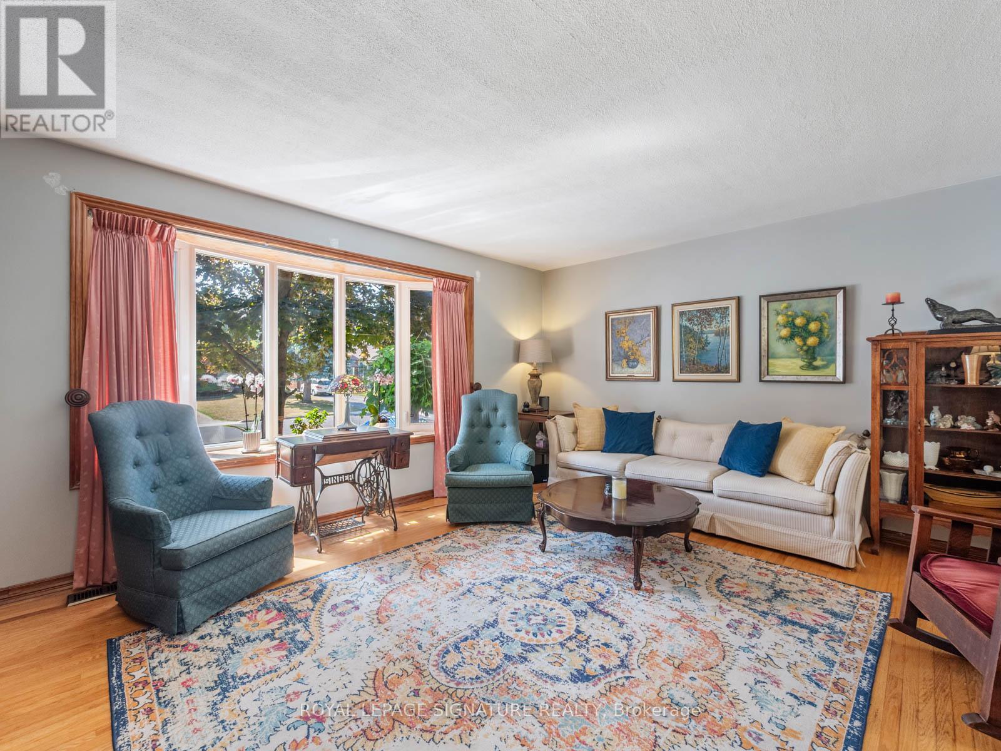
$758,800
446 BERNHARD CRESCENT
Oshawa, Ontario, Ontario, L1G2B8
MLS® Number: E12405714
Property description
Welcome to 446 Bernhard Cres, a beautifully updated 4-bedroom home on a quiet, family-friendly street in Oshawa. This bright, south-facing, move-in-ready home features an open-concept living/dining area with a large picture window, an updated kitchen with stainless steel appliances, and access to the dining room for easy entertaining. Enjoy a walk-out to a spacious deck, perfect for BBQs and gatherings. The main floor includes a powder room and a versatile 4th bedroom or office. Upstairs boasts three bedrooms, each with hardwood floors, and an updated main bathroom. The lower level offers a cozy rec room with a wood-burning fireplace, above-grade windows & ample storage. Close to schools, parks, shopping, including Costco & No Frills, Ontario Tech/Durham College, and minutes to Hwy 401. A perfect home for families or first-time buyers seeking comfort, convenience & charm.
Building information
Type
*****
Amenities
*****
Appliances
*****
Basement Development
*****
Basement Type
*****
Construction Style Attachment
*****
Construction Style Split Level
*****
Cooling Type
*****
Exterior Finish
*****
Fireplace Present
*****
Flooring Type
*****
Foundation Type
*****
Half Bath Total
*****
Heating Fuel
*****
Heating Type
*****
Size Interior
*****
Utility Water
*****
Land information
Sewer
*****
Size Depth
*****
Size Frontage
*****
Size Irregular
*****
Size Total
*****
Rooms
Upper Level
Kitchen
*****
Dining room
*****
Living room
*****
Main level
Bedroom 4
*****
Foyer
*****
Lower level
Recreational, Games room
*****
Utility room
*****
Second level
Bedroom 3
*****
Bedroom 2
*****
Primary Bedroom
*****
Courtesy of ROYAL LEPAGE SIGNATURE REALTY
Book a Showing for this property
Please note that filling out this form you'll be registered and your phone number without the +1 part will be used as a password.
