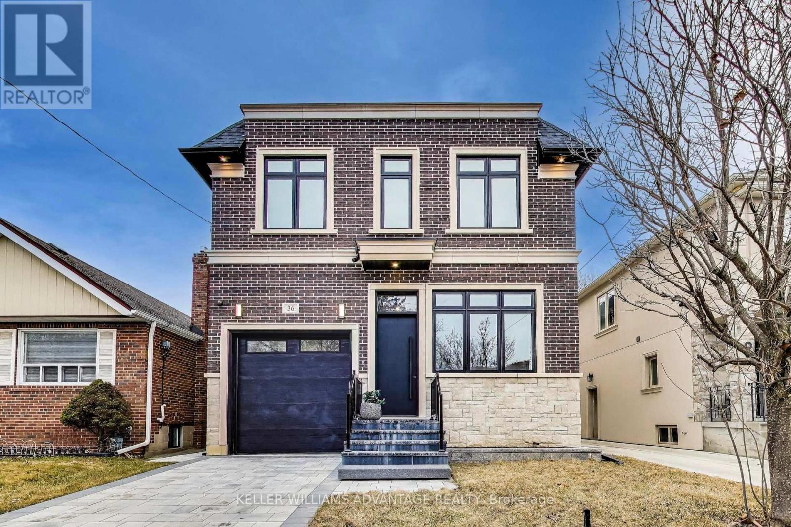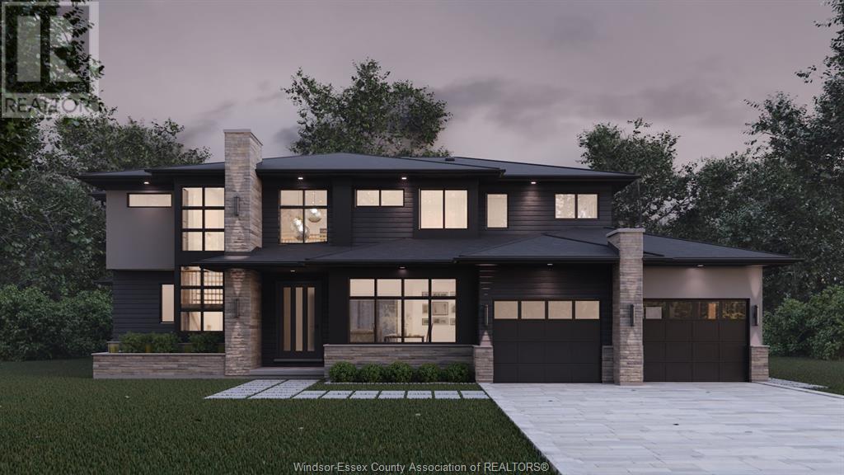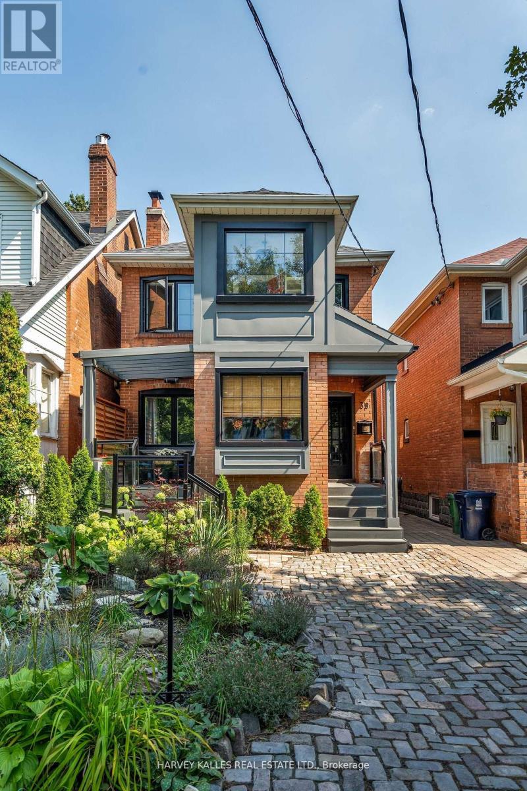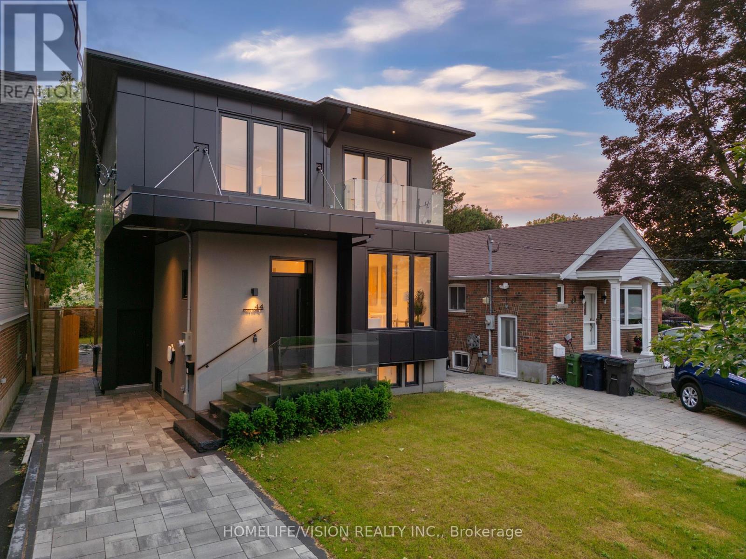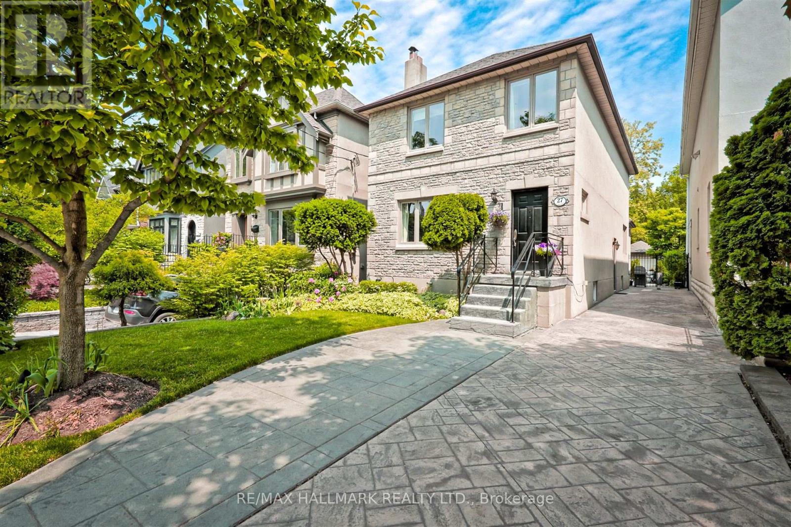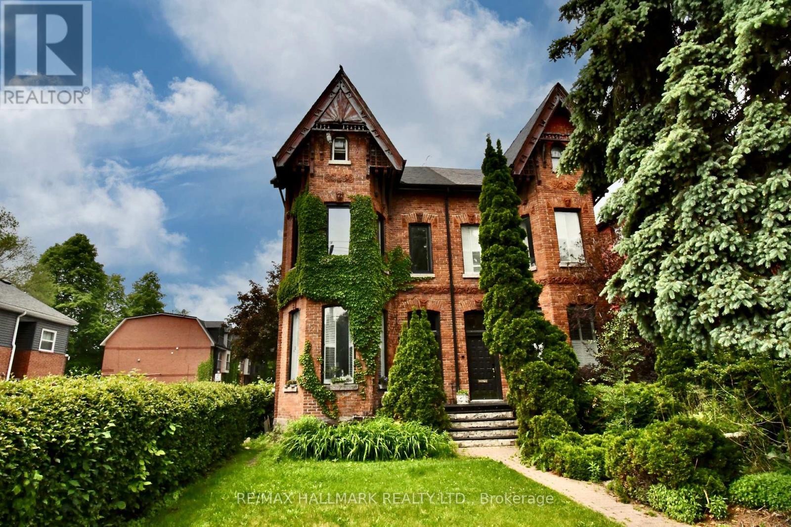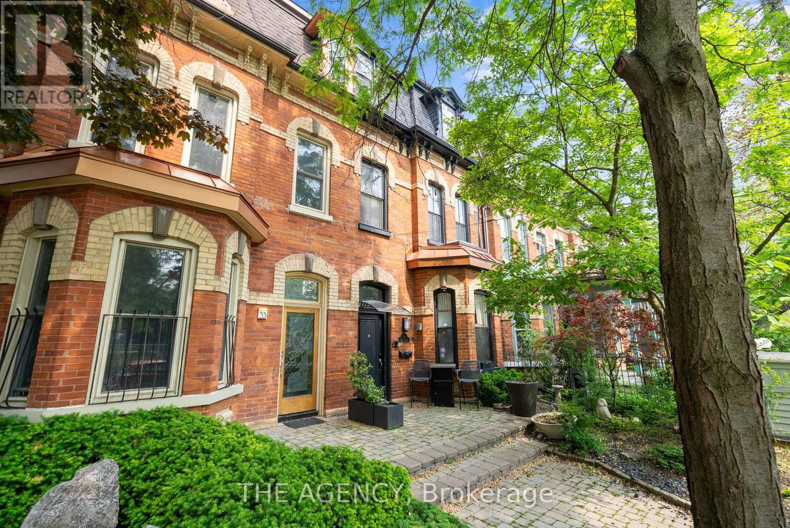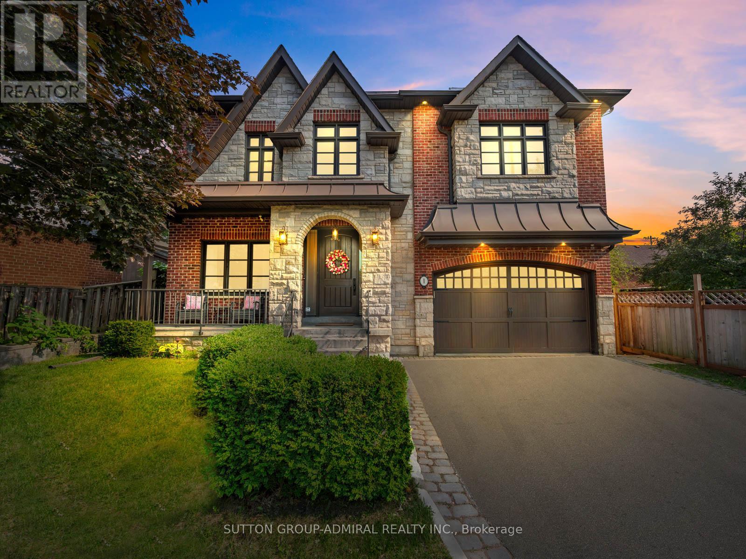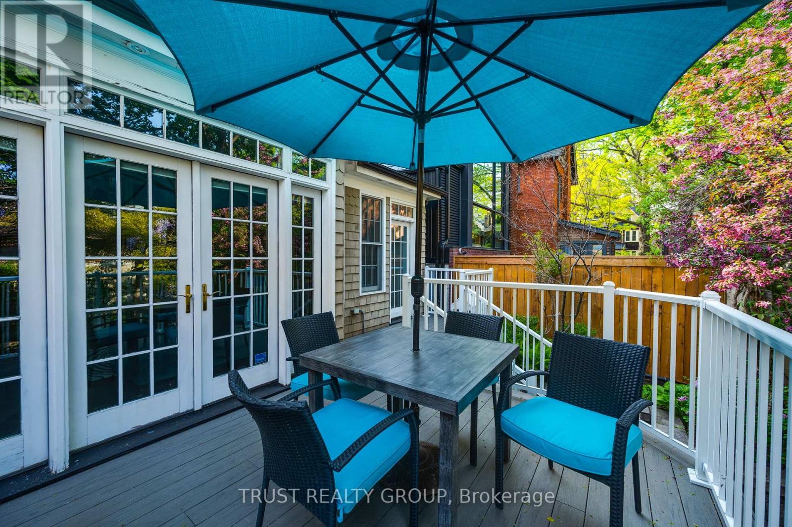Free account required
Unlock the full potential of your property search with a free account! Here's what you'll gain immediate access to:
- Exclusive Access to Every Listing
- Personalized Search Experience
- Favorite Properties at Your Fingertips
- Stay Ahead with Email Alerts
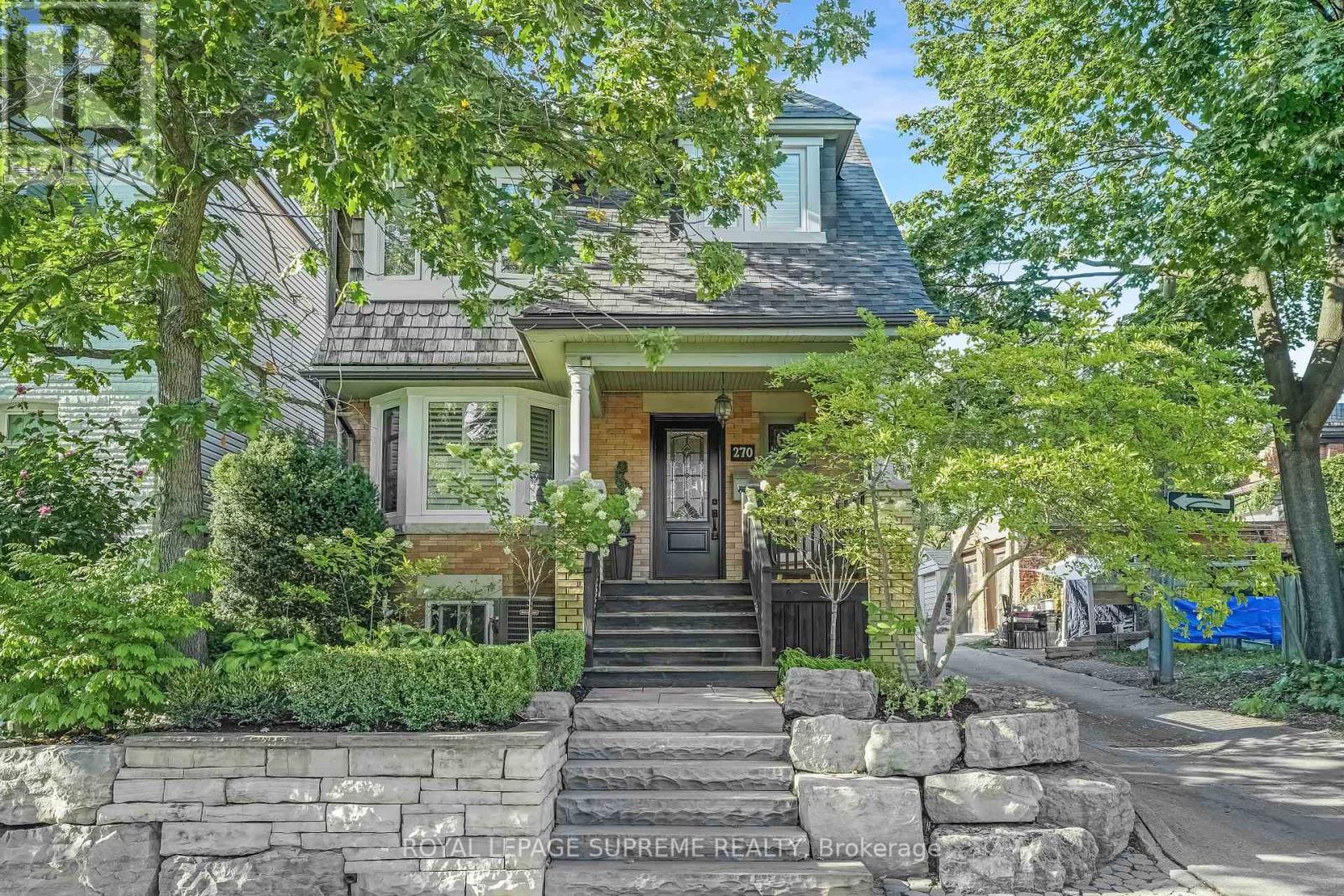




$2,799,000
270 WITHROW AVENUE
Toronto, Ontario, Ontario, M4K1E4
MLS® Number: E12403954
Property description
Welcome to 270 Withrow Avenue, an exceptional detached property in the heart of Riverdale, proudly featured in Toronto Life magazine. Built in 1926, this home exudes history and timeless character, showcasing details from elegant crown moulding to a striking claw-foot tub. The main house features hardwood floors, three generously sized bedrooms, and three bathrooms, complemented by recent upgrades including a new roof(2020), furnace(2021), air conditioning(2021), and windows(2024). A private lower-level suite with separate entrance offers versatility for extended family or guests.The detached coach house, an expansive 1,980 sq. ft. retreat, elevates the propertys appeal with a full kitchen, large living and dining areas, a bedroom, and en-suite bathroom. Whether envisioned as a luxurious guest residence, creative studio, or income-generating suite, it provides unmatched flexibility.Ideally located in the coveted Pape Avenue Junior Public School district and just steps from beloved Withrow Park, this residence offers an unmatched blend of heritage, community, and convenience. With parking for five and close proximity to the future Ontario Relief Line, and the Danforth's Greek Town strip, it is a rare opportunity to own one of Riverdales most unique and historic addresses.
Building information
Type
*****
Amenities
*****
Appliances
*****
Basement Development
*****
Basement Features
*****
Basement Type
*****
Construction Style Attachment
*****
Cooling Type
*****
Exterior Finish
*****
Fireplace Present
*****
Fire Protection
*****
Flooring Type
*****
Foundation Type
*****
Half Bath Total
*****
Heating Fuel
*****
Heating Type
*****
Size Interior
*****
Stories Total
*****
Utility Water
*****
Land information
Sewer
*****
Size Depth
*****
Size Frontage
*****
Size Irregular
*****
Size Total
*****
Rooms
Main level
Kitchen
*****
Dining room
*****
Living room
*****
Flat
Dining room
*****
Living room
*****
Bedroom
*****
Kitchen
*****
Basement
Bedroom
*****
Kitchen
*****
Second level
Bedroom 3
*****
Bedroom 2
*****
Primary Bedroom
*****
Courtesy of ROYAL LEPAGE SUPREME REALTY
Book a Showing for this property
Please note that filling out this form you'll be registered and your phone number without the +1 part will be used as a password.
