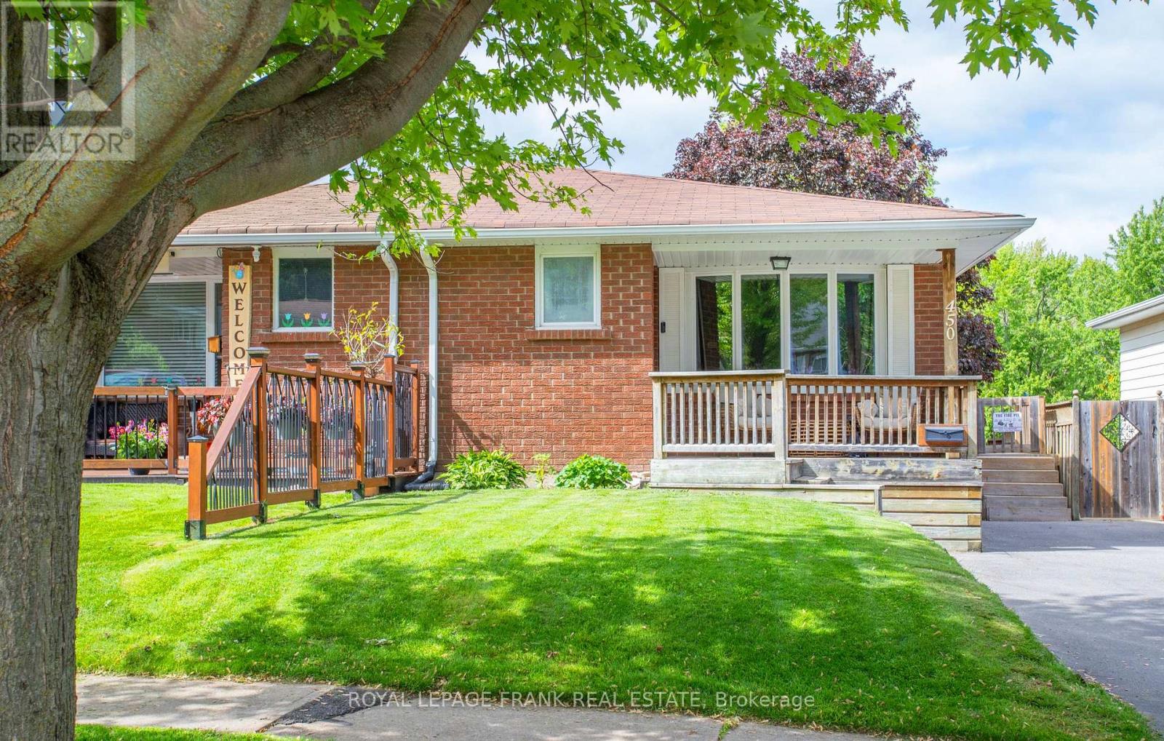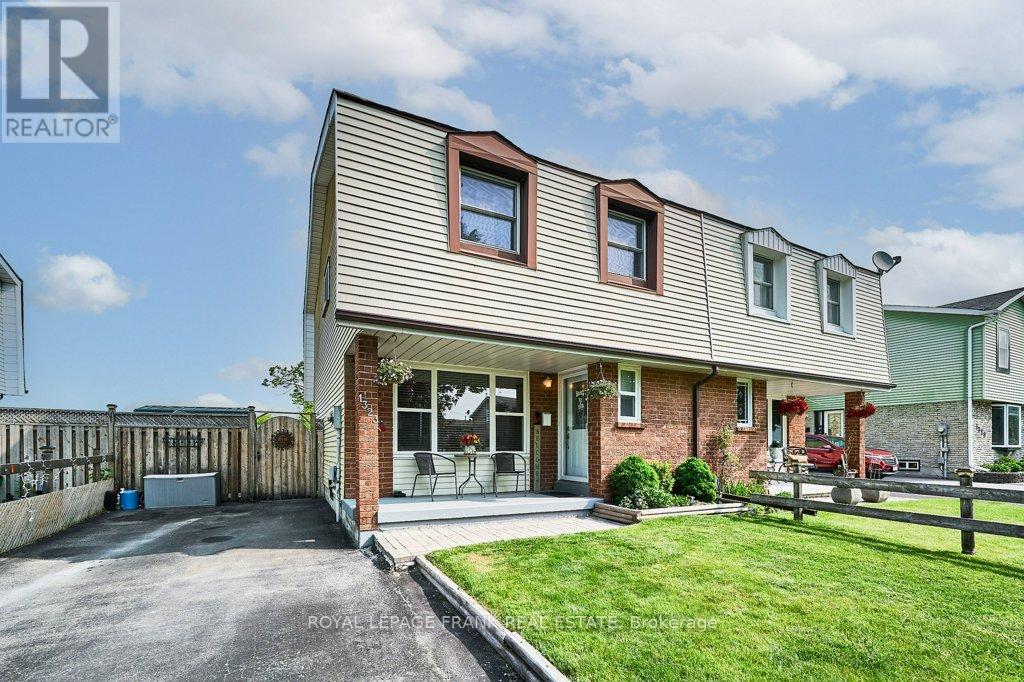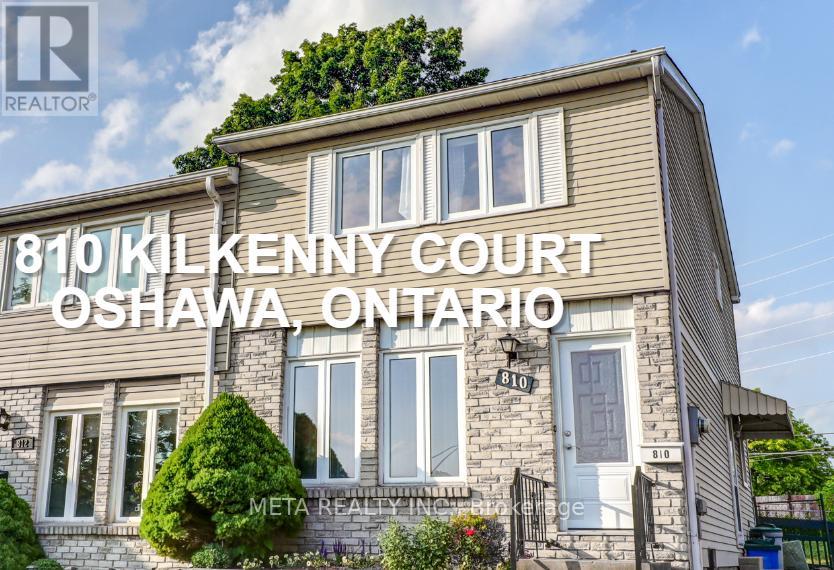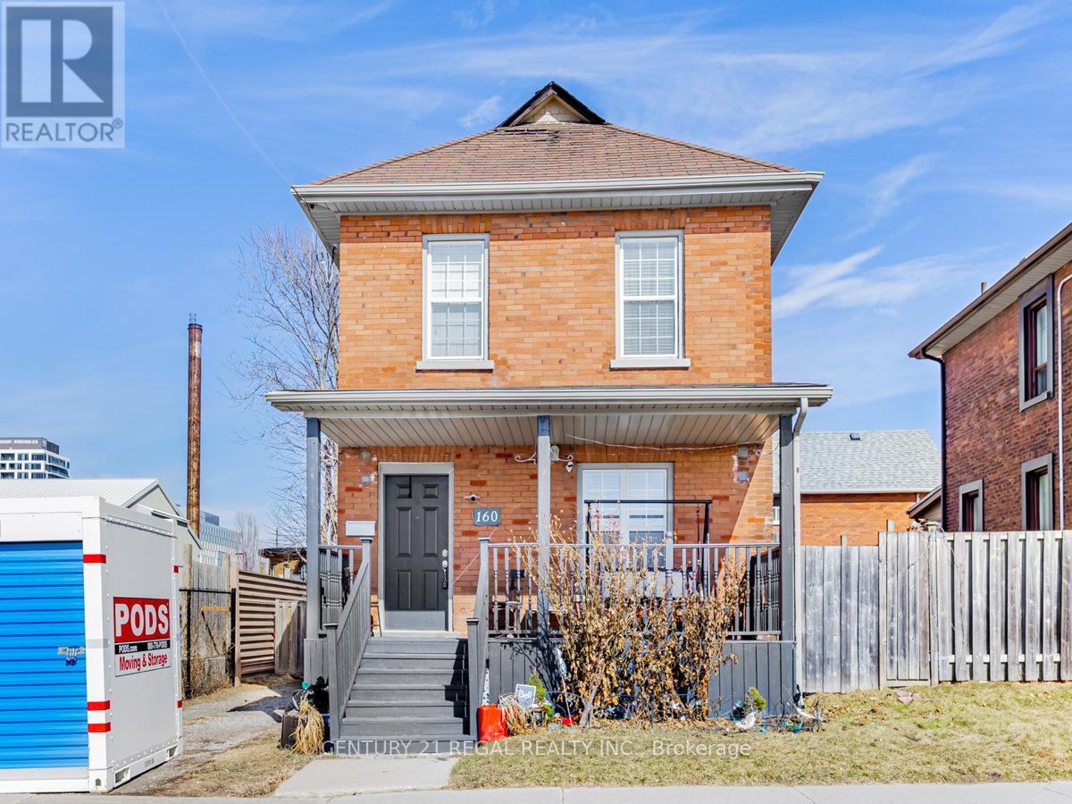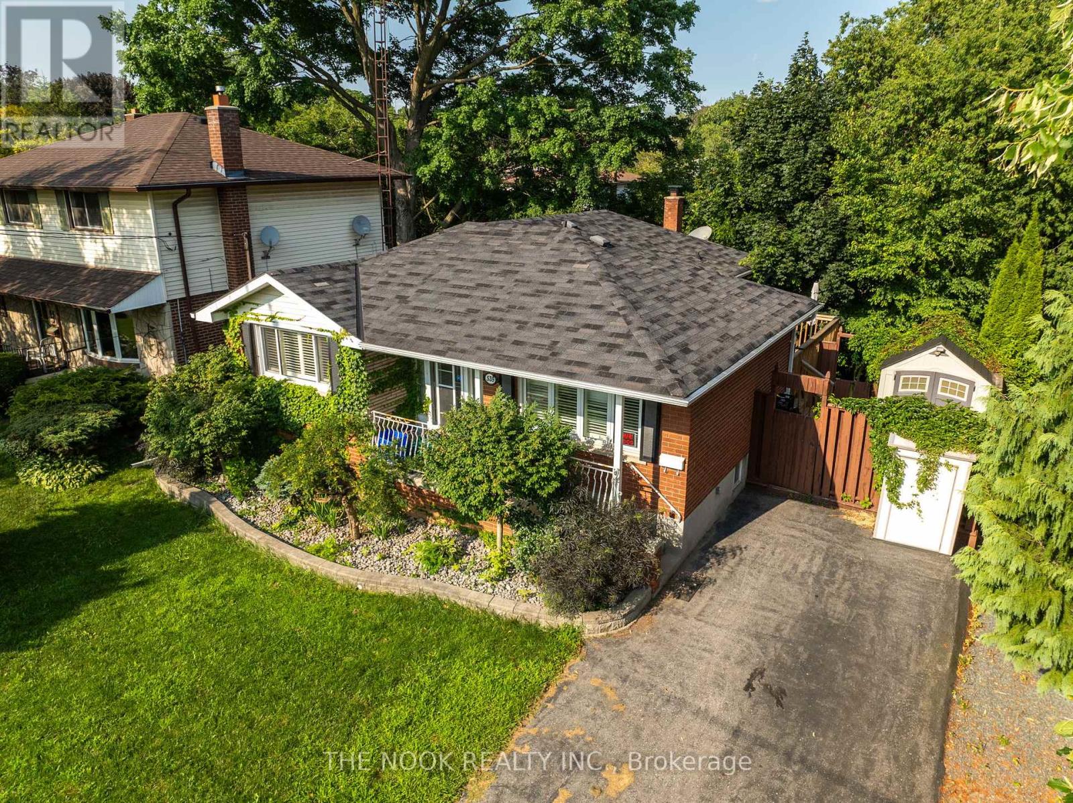Free account required
Unlock the full potential of your property search with a free account! Here's what you'll gain immediate access to:
- Exclusive Access to Every Listing
- Personalized Search Experience
- Favorite Properties at Your Fingertips
- Stay Ahead with Email Alerts





$615,000
261 VANCOUVER STREET
Oshawa, Ontario, Ontario, L1J5X7
MLS® Number: E12380277
Property description
LEGAL, VACANT 2-UNIT HOME! Step into homeownership with confidence in this fully registered, legal 2-unit property perfect for first-time buyers, multi-generational families, or investors seeking immediate rental potential. With a City of Oshawa certificate on file this home is vacant and ready to go. The upper unit (main and second floor) features 3 generous bedrooms, a full 4-piece bath, a bright living space, and the convenience of a rough-in for a washing machine. The separate lower unit offers a 1-bedroom layout with its own 4-piece bath and private entrance, ideal for extended family or tenants. Designed for low maintenance, the home has no carpets, separate entrances, and parking for 3 vehicles. The front of the lot is fully fenced for upper unit use, with the opportunity to fence the rear yard for the lower unit enhancing privacy and rental appeal. Located in a highly accessible neighbourhood, this home is minutes from the 401, transit, recreation centres, schools, and shopping. Whether you're a buyer looking to offset your mortgage with rental income, a family needing space for multi-generational living, or an investor adding a vacant, legal 2-unit property to your portfolio, this is the best-priced option you'll find in Oshawa. Seize this opportunity to own a flexible, income-ready property in a prime location. Some photos have been virtually staged.
Building information
Type
*****
Appliances
*****
Basement Features
*****
Basement Type
*****
Construction Style Attachment
*****
Exterior Finish
*****
Foundation Type
*****
Heating Fuel
*****
Heating Type
*****
Size Interior
*****
Stories Total
*****
Utility Water
*****
Land information
Sewer
*****
Size Depth
*****
Size Frontage
*****
Size Irregular
*****
Size Total
*****
Rooms
Main level
Living room
*****
Kitchen
*****
Basement
Bedroom
*****
Living room
*****
Kitchen
*****
Second level
Bedroom
*****
Bedroom
*****
Bedroom
*****
Courtesy of RE/MAX JAZZ INC.
Book a Showing for this property
Please note that filling out this form you'll be registered and your phone number without the +1 part will be used as a password.

