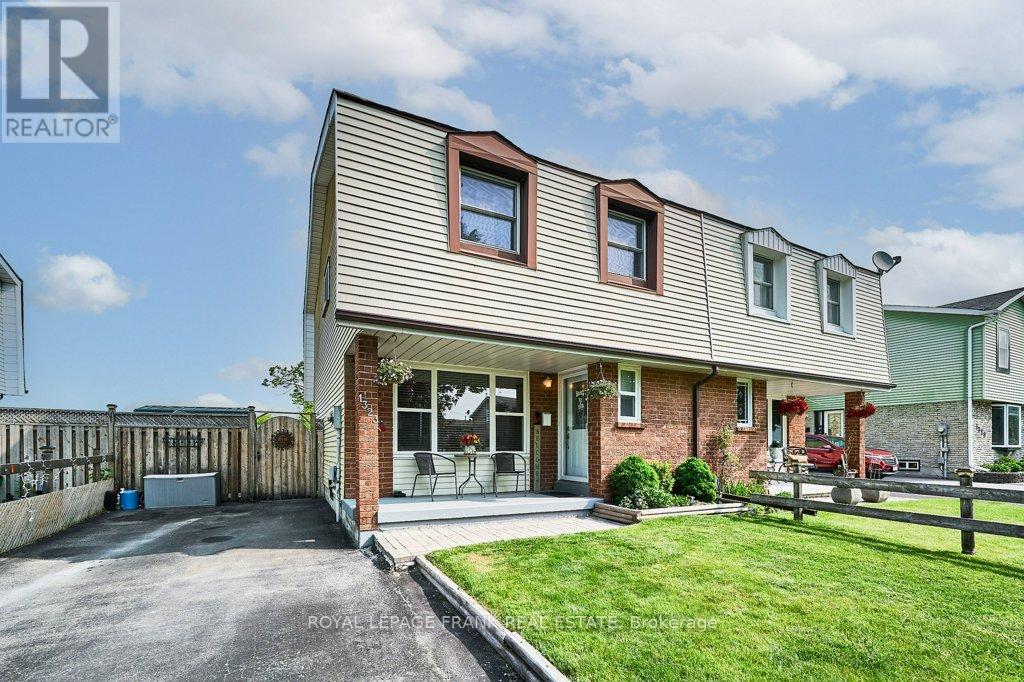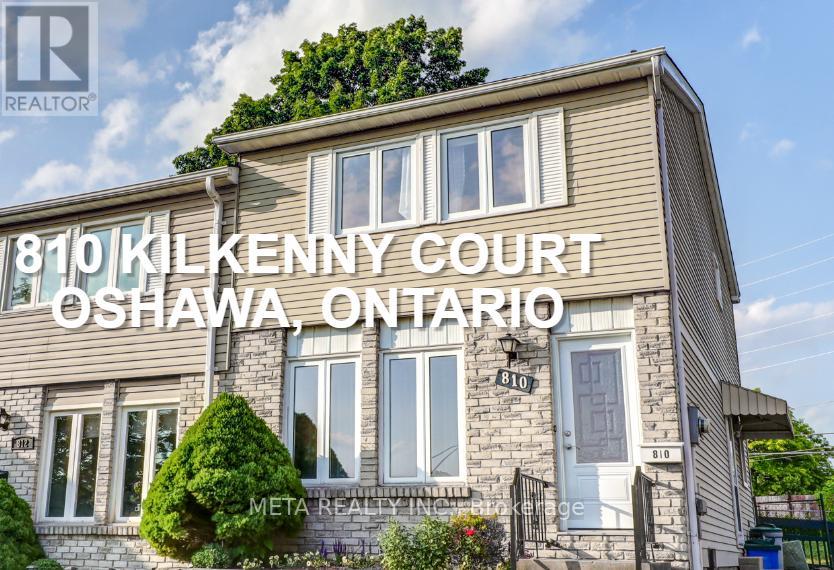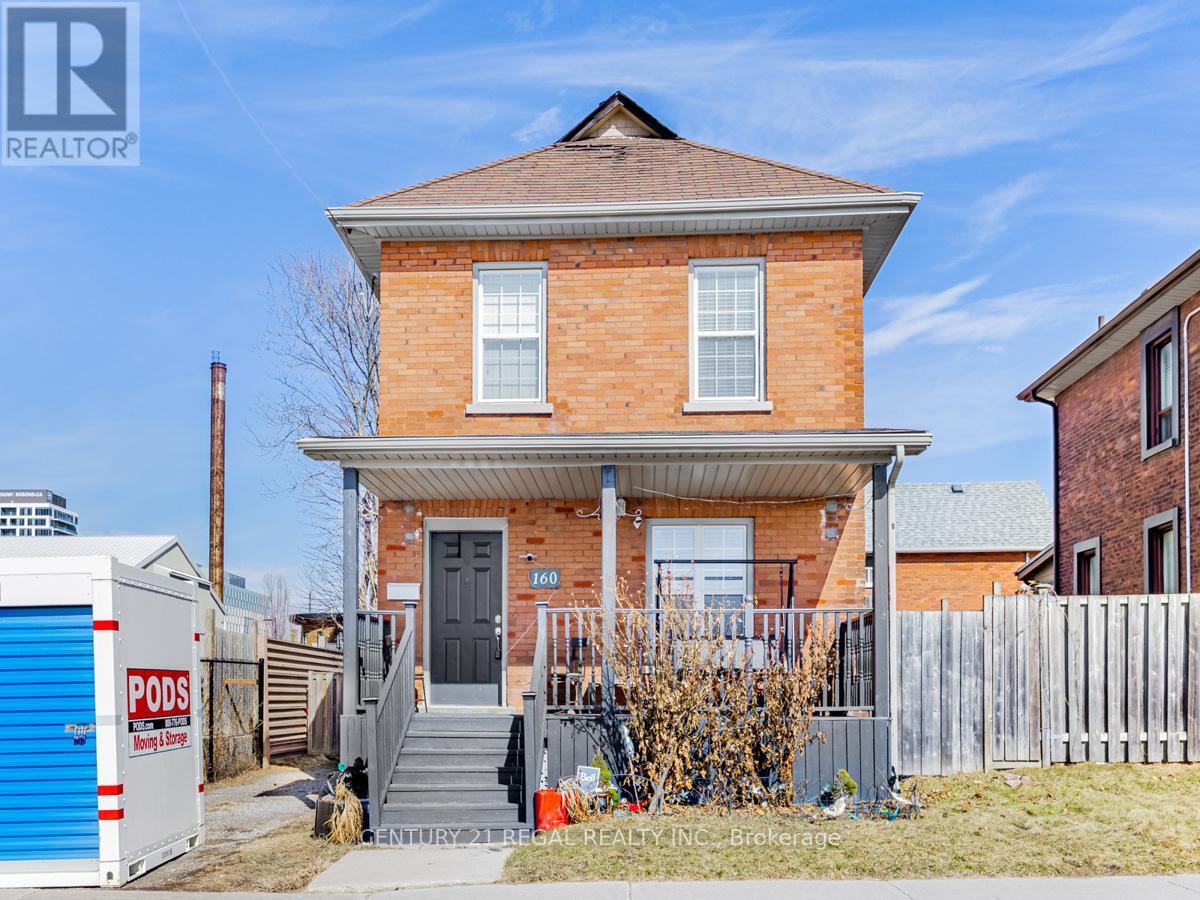Free account required
Unlock the full potential of your property search with a free account! Here's what you'll gain immediate access to:
- Exclusive Access to Every Listing
- Personalized Search Experience
- Favorite Properties at Your Fingertips
- Stay Ahead with Email Alerts
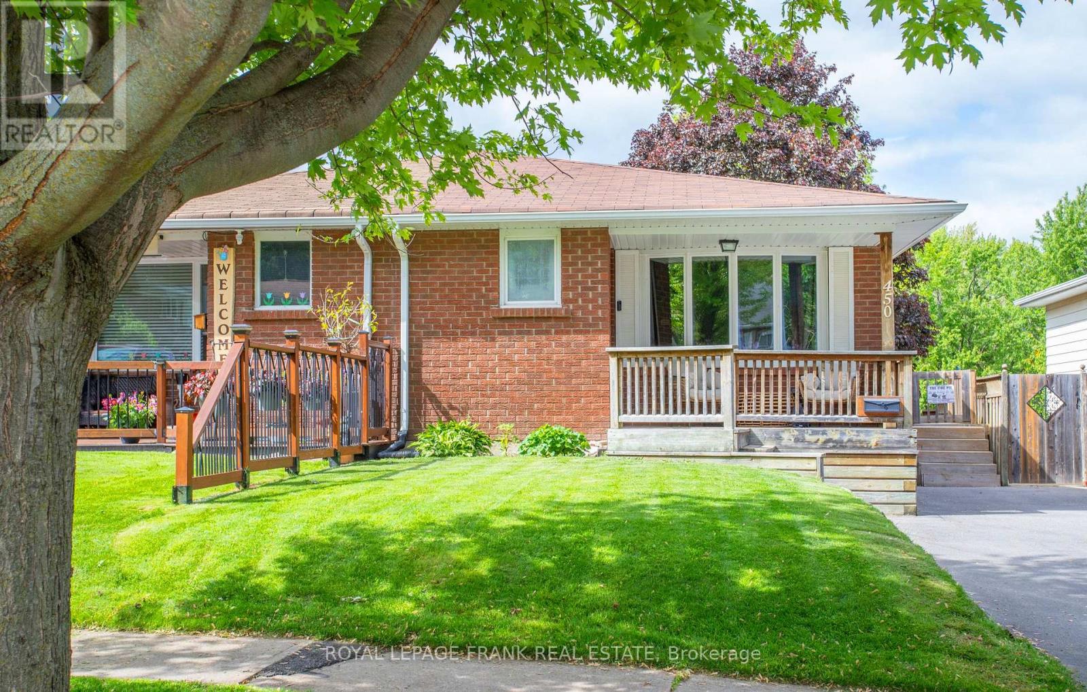
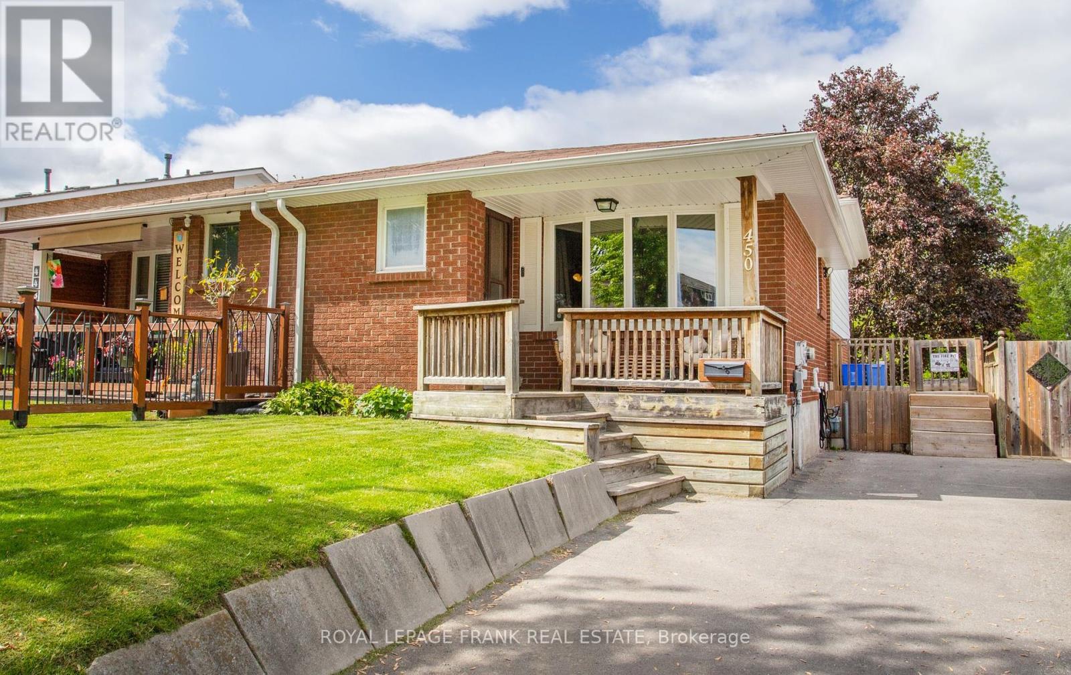
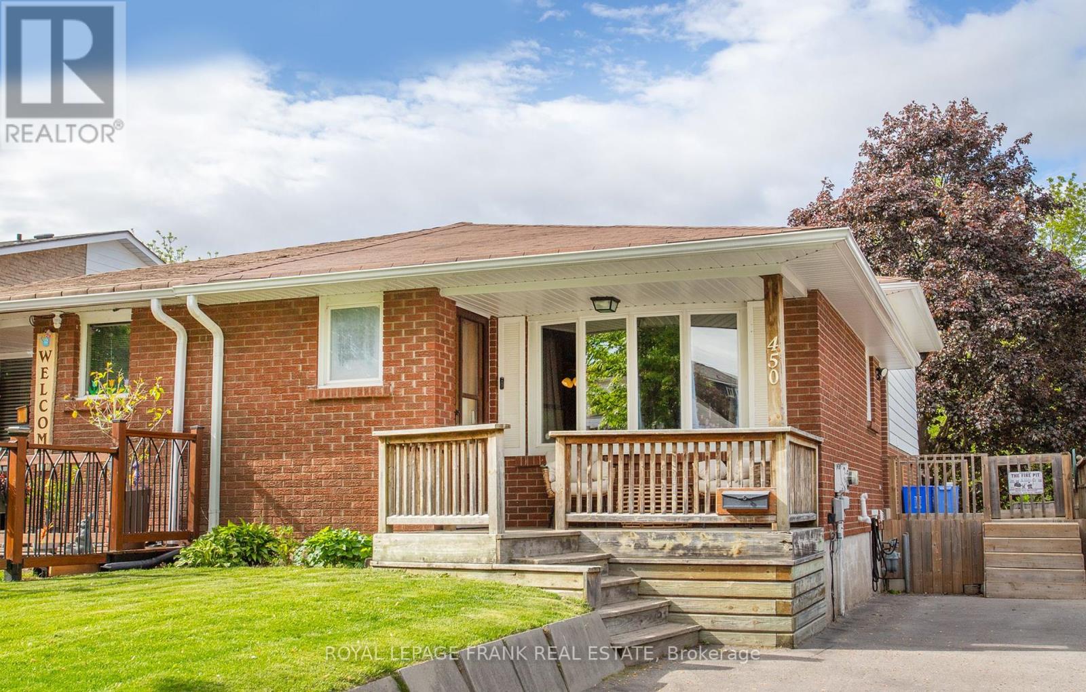
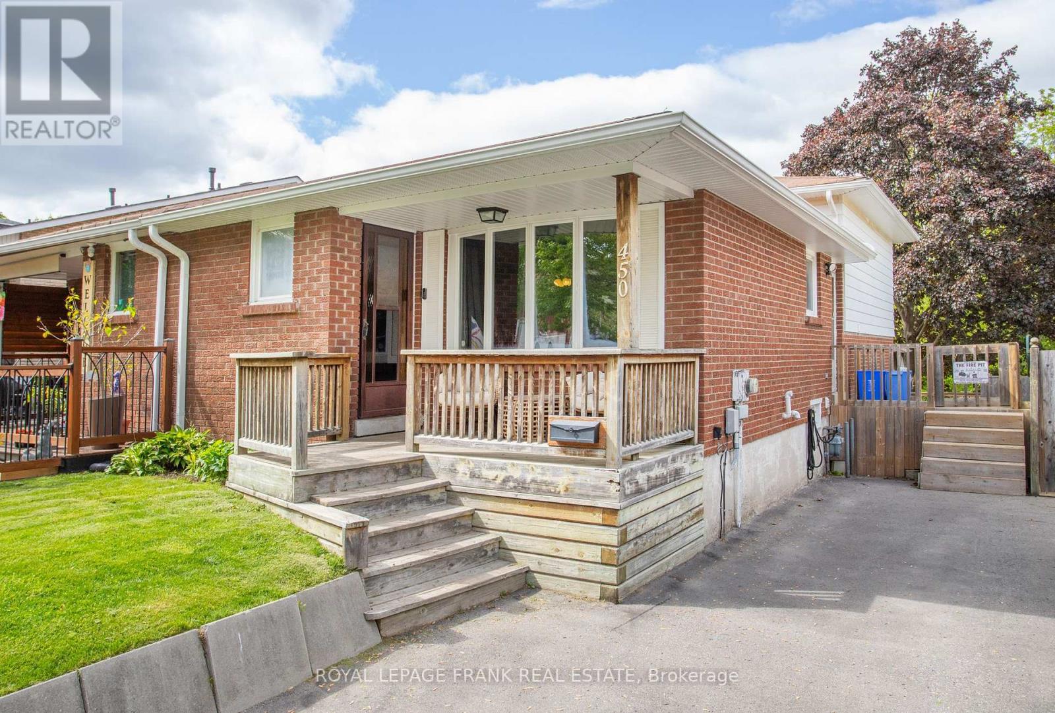
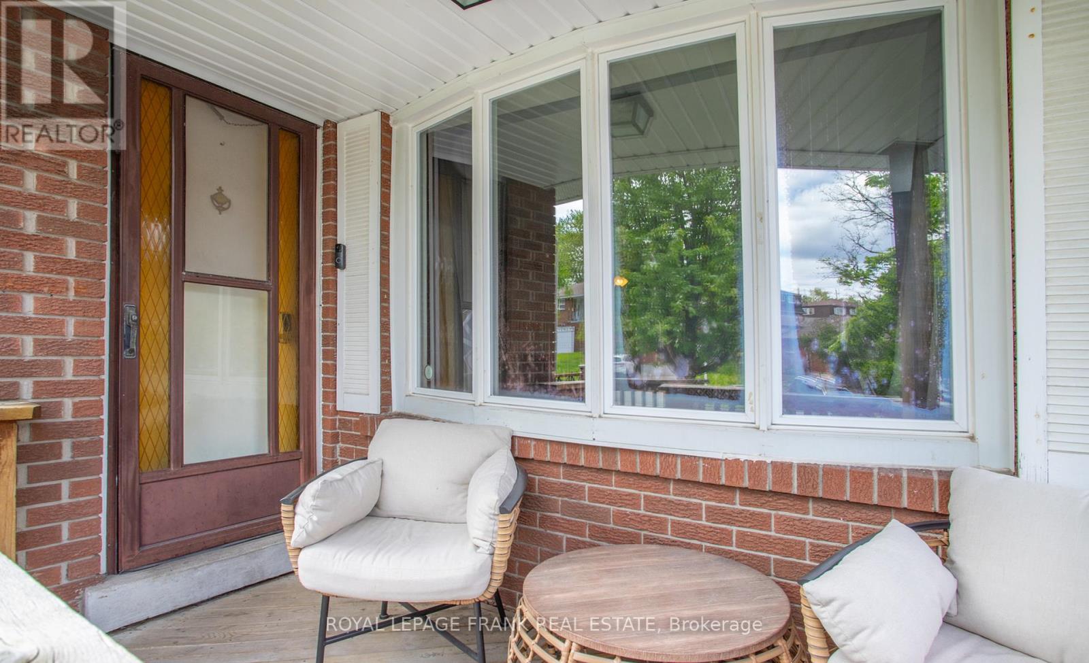
$674,900
450 SEDAN CRESCENT
Oshawa, Ontario, Ontario, L1H3G3
MLS® Number: E12192673
Property description
You Will Feel Right At Home In This Charming Semi-Detached Backsplit, Ideally Located In A Quiet, Family Friendly Neighbourhood. This Home Offers 3 Bedrooms Plus A Versatile Den That Can Easily Be Converted Back Into A 4th Bedroom, Along With 2 Bathrooms. The Finished Basement Provides Additional Living Space Perfect For A Rec Rom, Home Office Or Area. Step Outside To Your Own Personal Backyard Retreat Featuring A Large Deck And Expansive Yard Ideal For Summer BBQ's, Letting The Kids Play Or Just Relaxing Outdoors. Enjoy The Convenience Of Nearby Schools, Parks, Shopping, Transit And Quick Access To The 401. This Home Offers The Perfect Blend Of Comfort, Space And Location.
Building information
Type
*****
Appliances
*****
Basement Development
*****
Basement Type
*****
Construction Style Attachment
*****
Construction Style Split Level
*****
Cooling Type
*****
Exterior Finish
*****
Flooring Type
*****
Foundation Type
*****
Heating Fuel
*****
Heating Type
*****
Size Interior
*****
Utility Water
*****
Land information
Sewer
*****
Size Depth
*****
Size Frontage
*****
Size Irregular
*****
Size Total
*****
Rooms
Upper Level
Bedroom 2
*****
Primary Bedroom
*****
Main level
Living room
*****
Dining room
*****
Kitchen
*****
Lower level
Den
*****
Bedroom 3
*****
Basement
Office
*****
Recreational, Games room
*****
Courtesy of ROYAL LEPAGE FRANK REAL ESTATE
Book a Showing for this property
Please note that filling out this form you'll be registered and your phone number without the +1 part will be used as a password.


