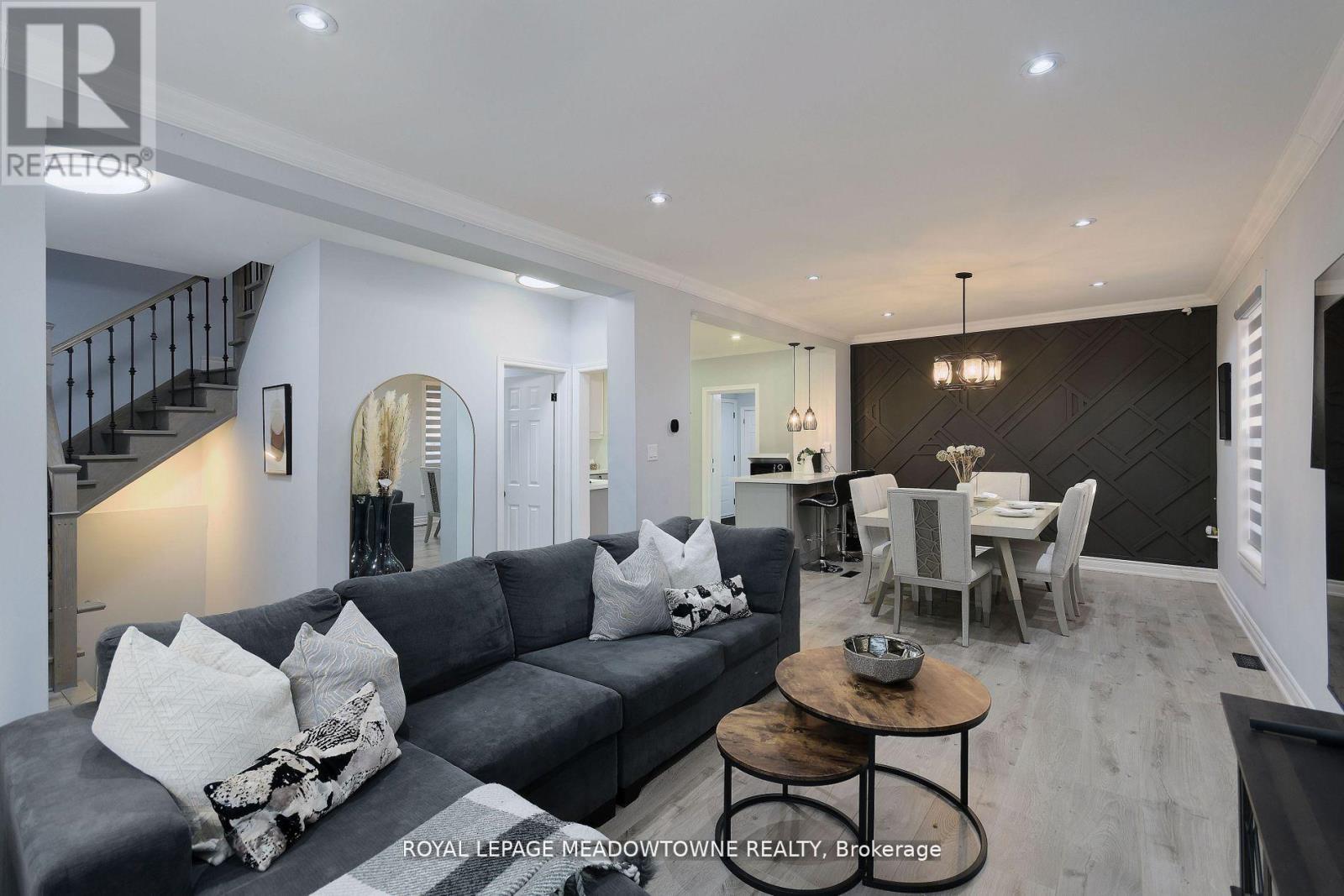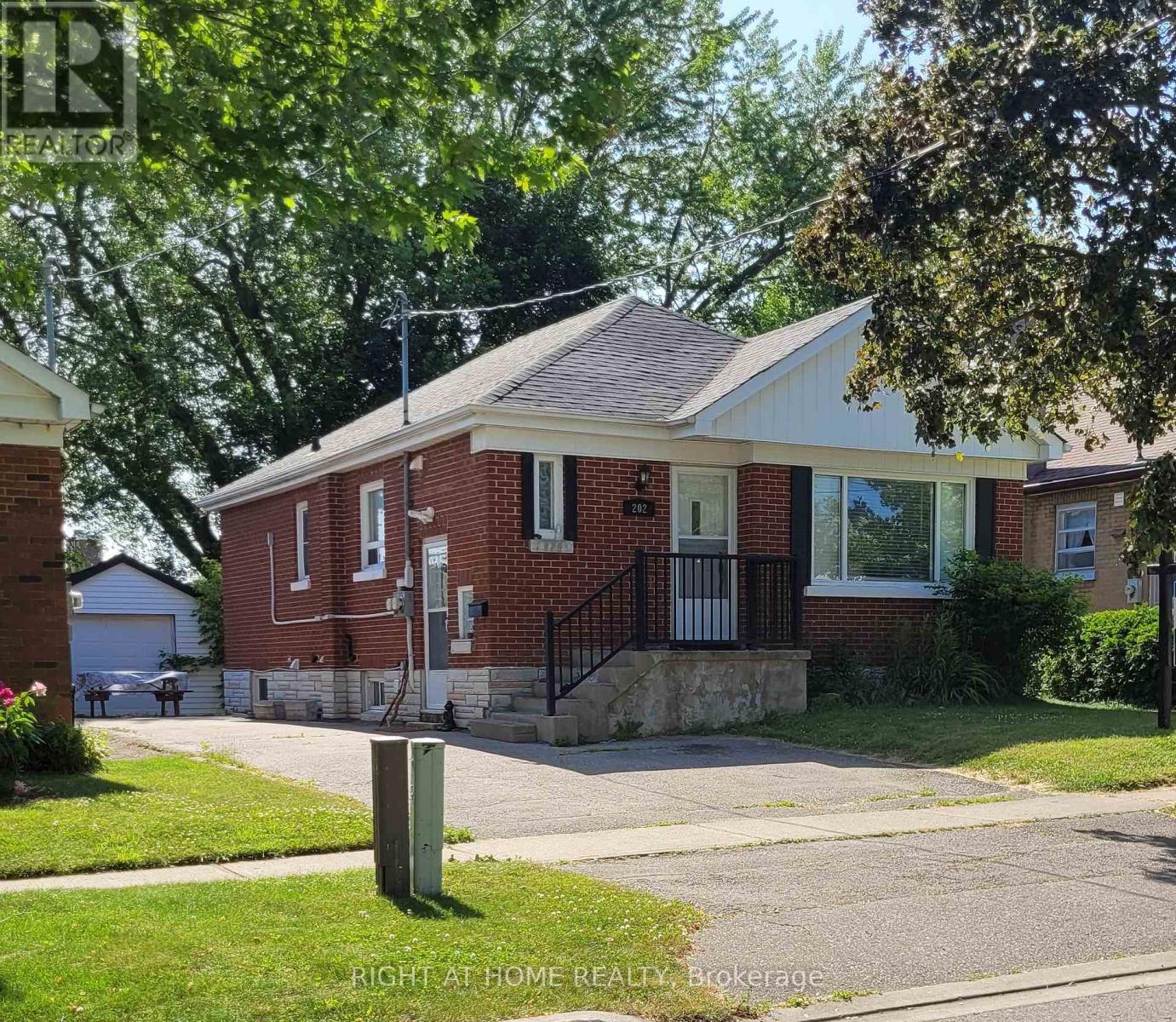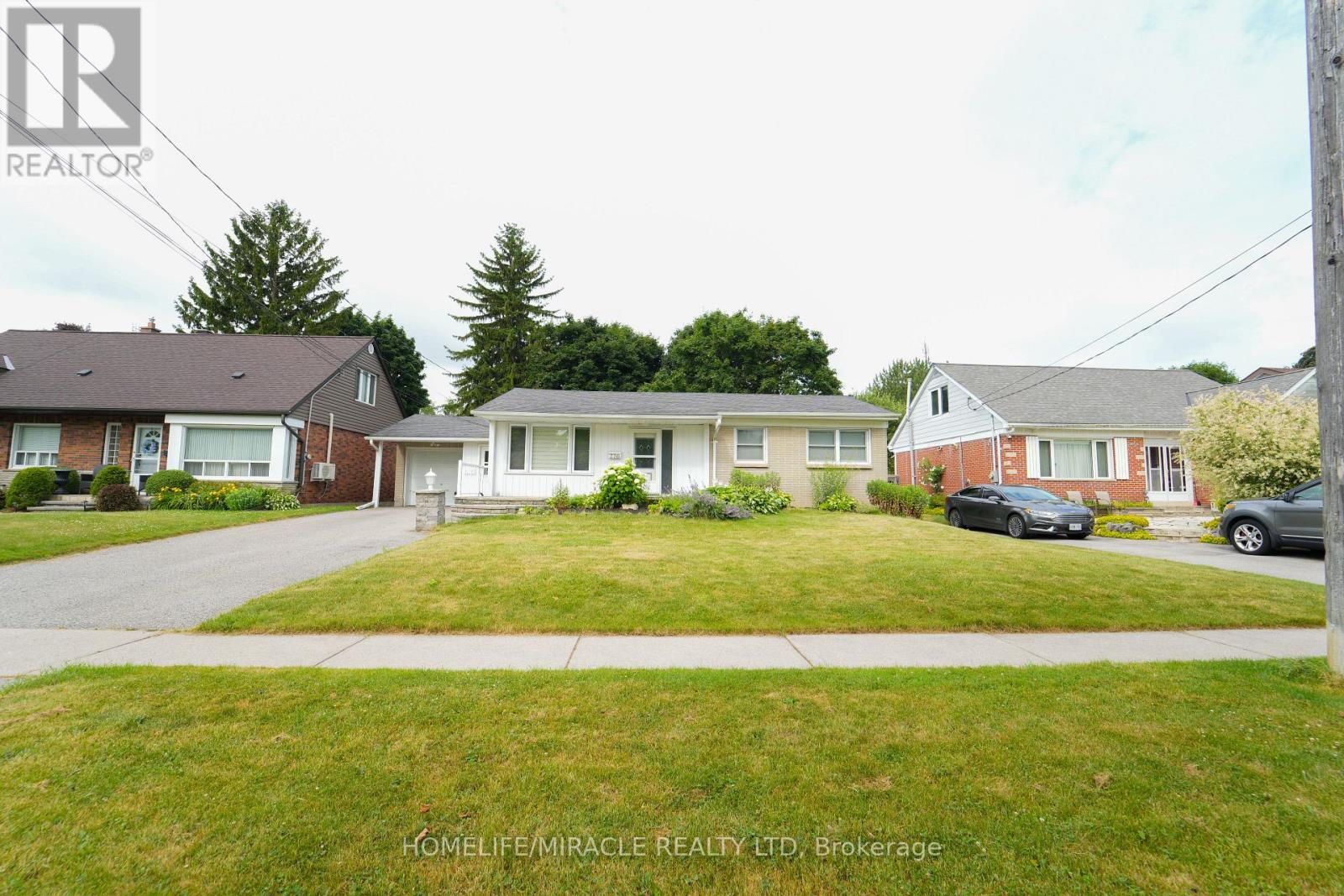Free account required
Unlock the full potential of your property search with a free account! Here's what you'll gain immediate access to:
- Exclusive Access to Every Listing
- Personalized Search Experience
- Favorite Properties at Your Fingertips
- Stay Ahead with Email Alerts





$749,900
130 CABOT STREET
Oshawa, Ontario, Ontario, L1J5R7
MLS® Number: E12348919
Property description
Amazing Opportunity: Turn-Key Legal Duplex in Oshawa! Discover a smart investment or perfect multi-generational home in this fully legal, registered two-unit dwelling. This property offers incredible flexibility to suit your needs: live in one unit and rent the other, rent both for maximum income, or accommodate a large family. Financial Advantage: Potential rental income from $1,700 to $2,600 per unit. Prime Location: Just a short walk to Oshawa Shopping Centre and minutes from Highway 401 via Stevenson Road. Fully Upgraded: Renovated approximately 10 years ago with major updates including a 200 amp service, owned hot water tank, new eaves and downspouts, backflow preventer, and a wrapped basement. Seamless Living: All mechanicals and laundry are conveniently located in a shared common room for easy access for both units.
Building information
Type
*****
Appliances
*****
Architectural Style
*****
Basement Features
*****
Basement Type
*****
Exterior Finish
*****
Flooring Type
*****
Foundation Type
*****
Heating Fuel
*****
Heating Type
*****
Size Interior
*****
Stories Total
*****
Utility Water
*****
Land information
Amenities
*****
Sewer
*****
Size Depth
*****
Size Frontage
*****
Size Irregular
*****
Size Total
*****
Rooms
Main level
Bedroom
*****
Bedroom 3
*****
Bedroom 2
*****
Primary Bedroom
*****
Eating area
*****
Kitchen
*****
Dining room
*****
Living room
*****
Basement
Dining room
*****
Living room
*****
Cold room
*****
Laundry room
*****
Bathroom
*****
Bedroom 2
*****
Primary Bedroom
*****
Kitchen
*****
Courtesy of CENTURY 21 LEADING EDGE REALTY INC.
Book a Showing for this property
Please note that filling out this form you'll be registered and your phone number without the +1 part will be used as a password.









