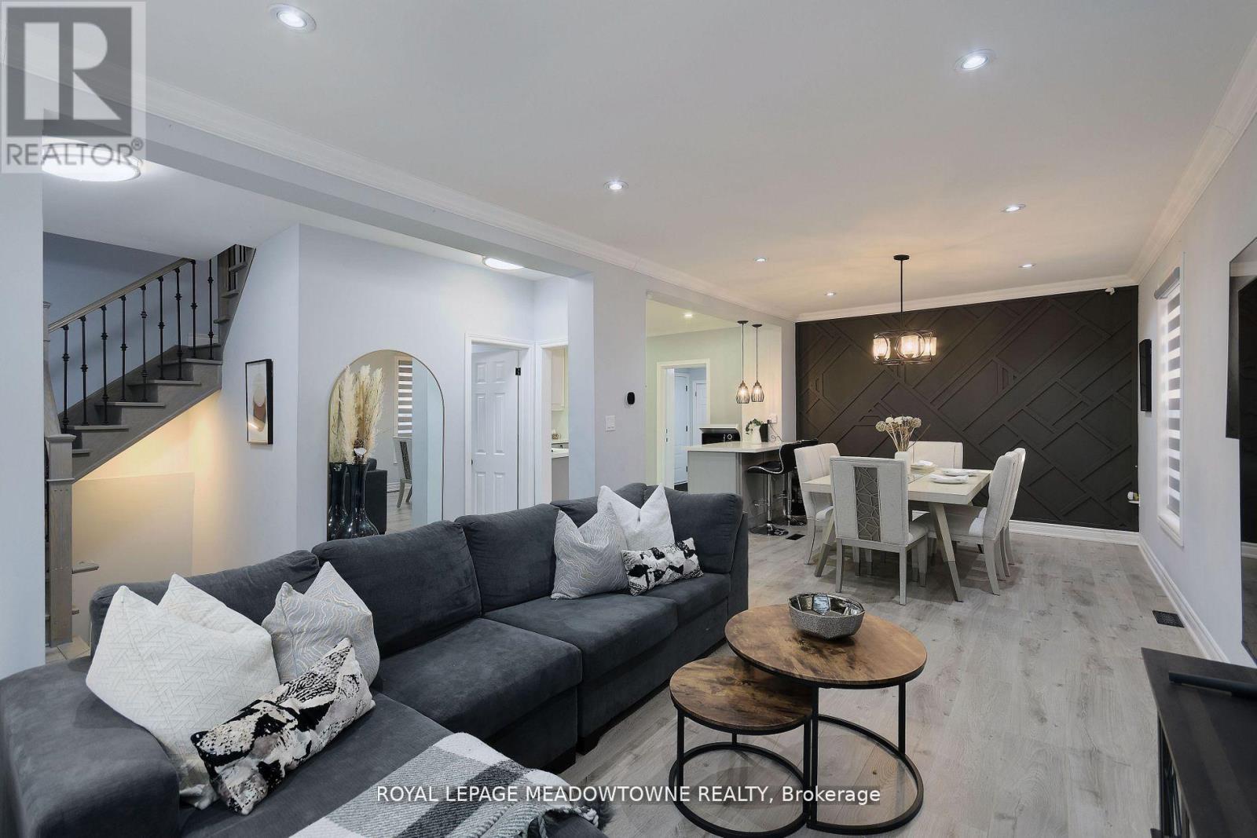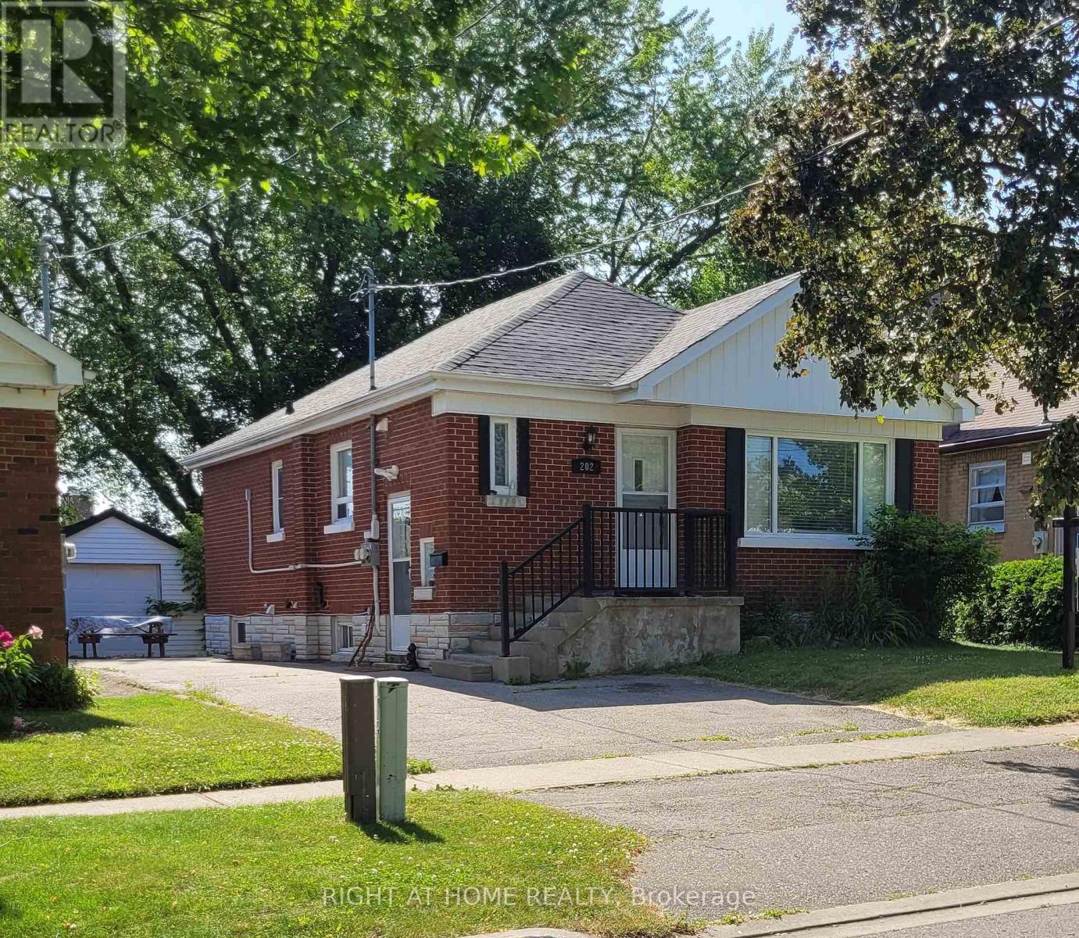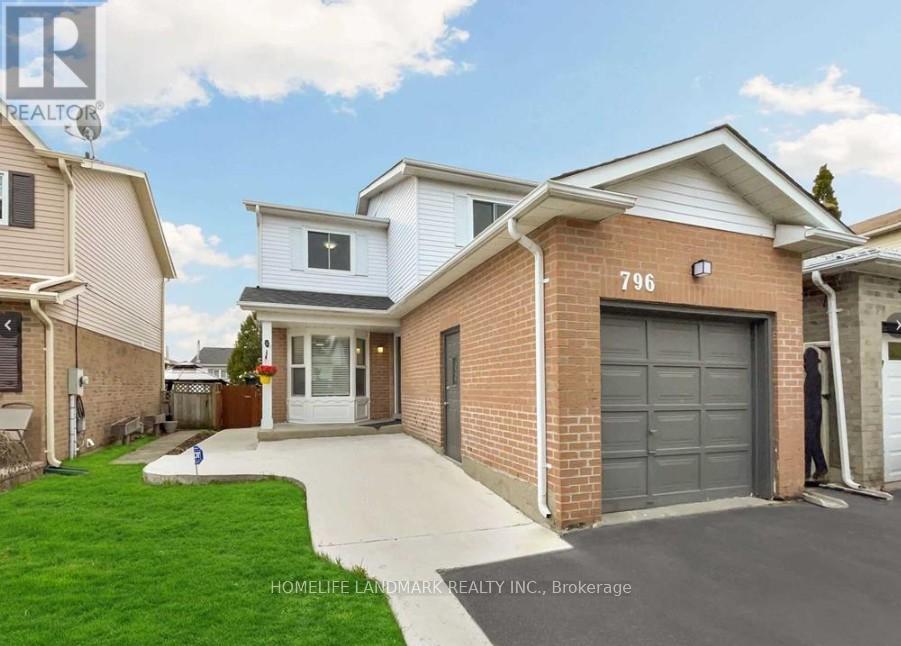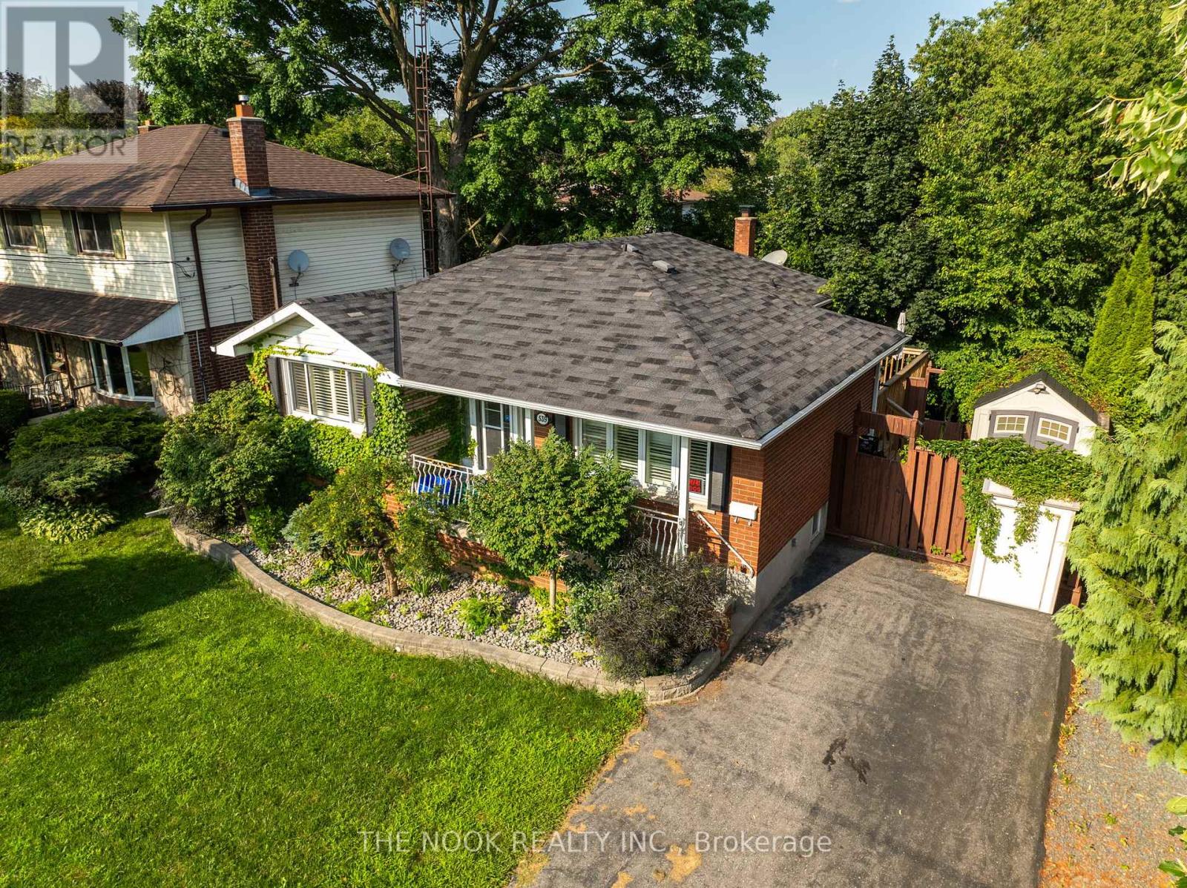Free account required
Unlock the full potential of your property search with a free account! Here's what you'll gain immediate access to:
- Exclusive Access to Every Listing
- Personalized Search Experience
- Favorite Properties at Your Fingertips
- Stay Ahead with Email Alerts





$699,000
136 CELINA STREET
Oshawa, Ontario, Ontario, L1H4N5
MLS® Number: E12344704
Property description
Welcome to 136 Celina Street, Oshawa Fully Renovated & Move-In Ready! Step into this beautifully upgraded 4+1 bedroom, 3 full washroom home that offers style, comfort, and functionality in the heart of Oshawa. Perfect for families, investors, or first-time buyers, this property is packed with value. Key Features: 4 spacious bedrooms upstairs plus a bonus bedroom in the finished basement, 3 full bathrooms, including 2 brand-new upper-level washrooms, Stunning new kitchen with modern cabinetry, countertops, and appliances, Freshly updated flooring and neutral paint throughout the home, New windows offering energy efficiency and natural light, Private driveway fits 3 vehicles ideal for multi-car families, Open-concept living/dining space perfect for entertaining or relaxing, Finished basement offers great in-law potential, guest suite, or home office. Prime Location: Centrally located near schools, shopping, parks, public transit & highway 401, Minutes from downtown Oshawa and Oshawa GO Station. This move-in-ready home has it all from thoughtful renovations to a spacious layout. Just pack your bags and settle in!
Building information
Type
*****
Appliances
*****
Architectural Style
*****
Basement Features
*****
Basement Type
*****
Construction Style Attachment
*****
Cooling Type
*****
Exterior Finish
*****
Flooring Type
*****
Foundation Type
*****
Heating Fuel
*****
Heating Type
*****
Size Interior
*****
Stories Total
*****
Utility Water
*****
Land information
Sewer
*****
Size Depth
*****
Size Frontage
*****
Size Irregular
*****
Size Total
*****
Rooms
Main level
Living room
*****
Laundry room
*****
Kitchen
*****
Bedroom 4
*****
Bedroom 3
*****
Bedroom 2
*****
Bedroom
*****
Basement
Utility room
*****
Office
*****
Bedroom
*****
Courtesy of RE/MAX METROPOLIS REALTY
Book a Showing for this property
Please note that filling out this form you'll be registered and your phone number without the +1 part will be used as a password.









