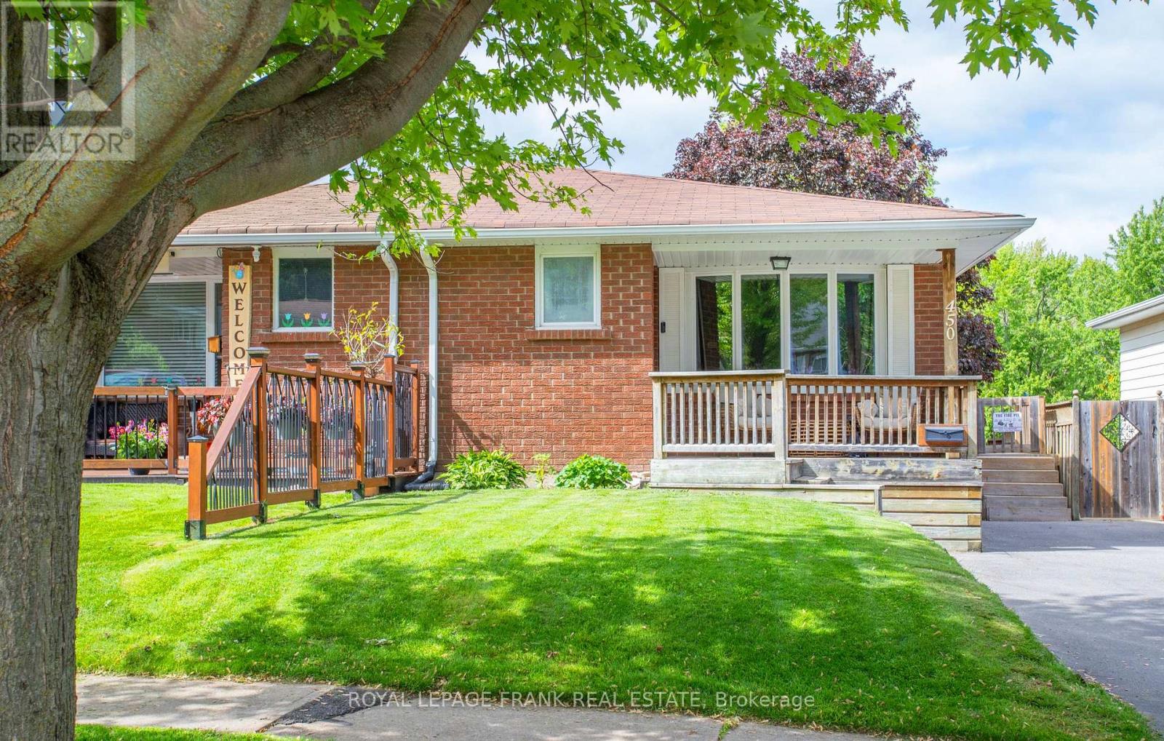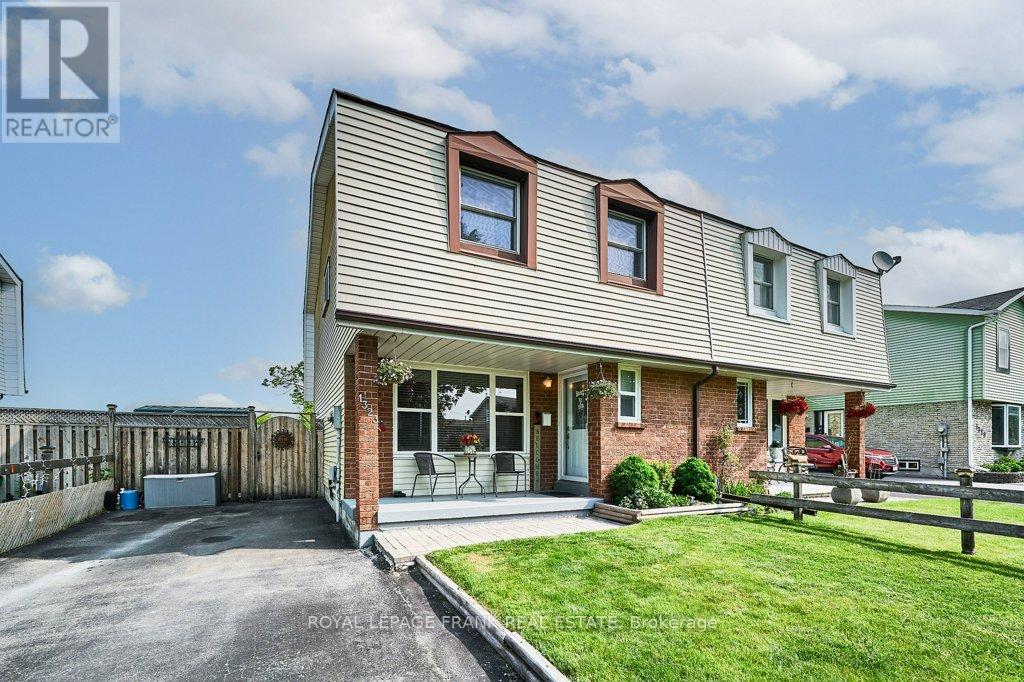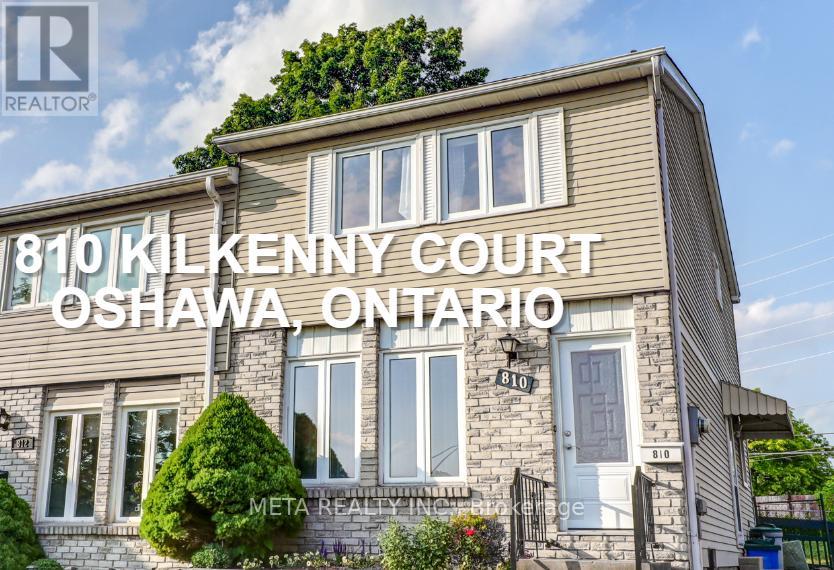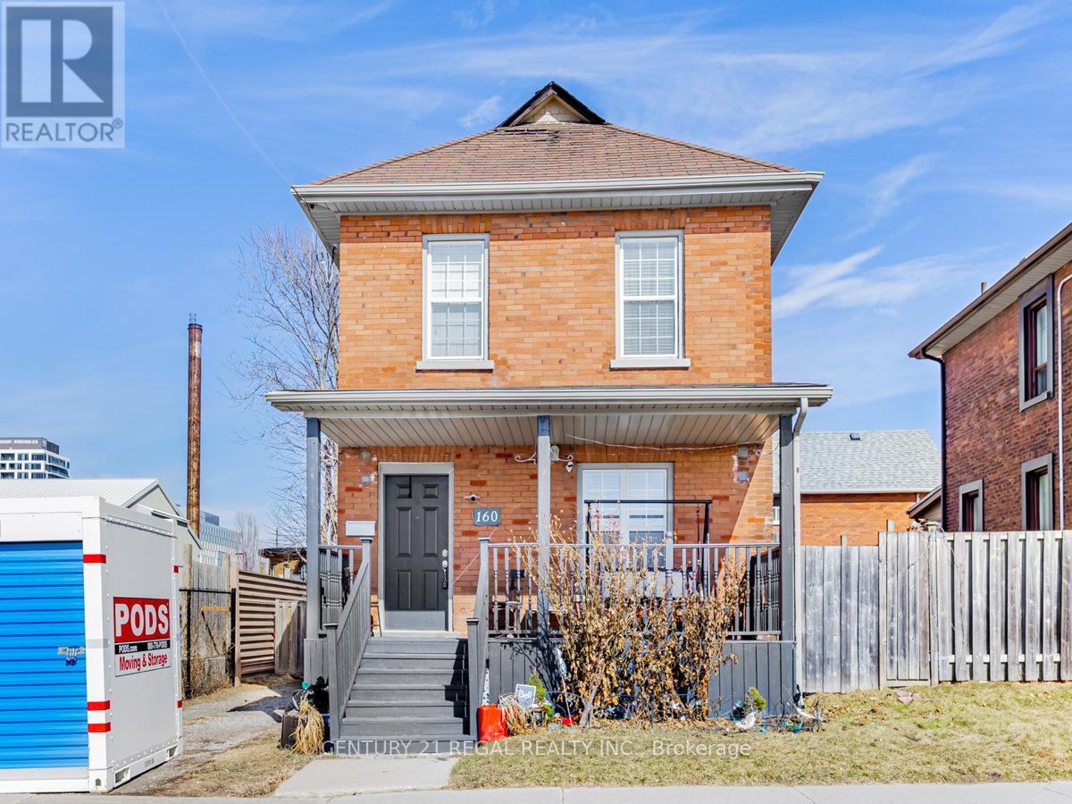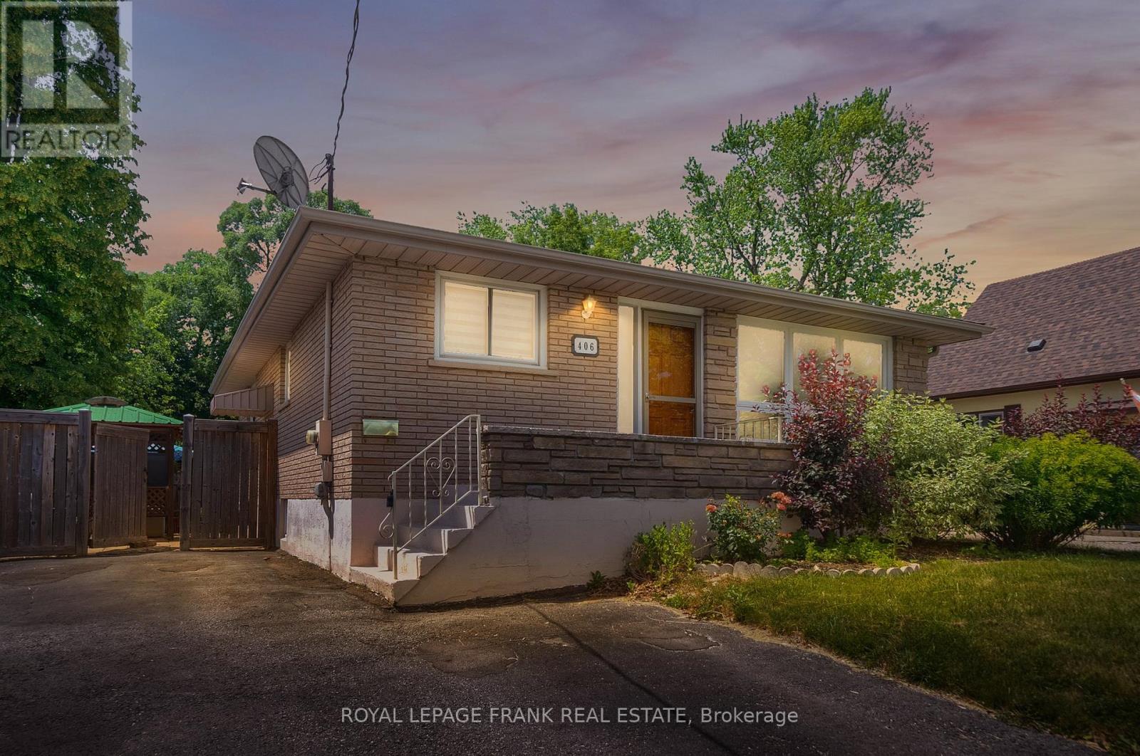Free account required
Unlock the full potential of your property search with a free account! Here's what you'll gain immediate access to:
- Exclusive Access to Every Listing
- Personalized Search Experience
- Favorite Properties at Your Fingertips
- Stay Ahead with Email Alerts





$630,000
294 EULALIE AVENUE
Oshawa, Ontario, Ontario, L1H2B7
MLS® Number: E12343453
Property description
Sold under POWER OF SALE. "sold" as is - where is. Charming Bungalow in Prime Location Perfect for First-Time Buyers, Investors, or Downsizers! Don't miss this fantastic opportunity to own a well-maintained bungalow offering comfort, flexibility, and a highly desirable location. Ideal for first-time buyers, savvy investors, or those looking to downsize, this home welcomes you with a bright, separate foyer and a walkout to a cozy front porch perfect for relaxing outdoors. The main level features hardwood floors throughout and a functional kitchen with stainless steel appliances. The fully finished basement includes a second kitchen and a private side entrance, making it ideal for extended family or potential rental income. Conveniently located near Highway 401, public transit, the future GO Station, shopping, schools, and parks, this home is a great blend of practicality and potential in a growing community. Don't miss this incredible opportunity. Schedule your viewing today! POWER OF SALE, seller offers no warranty. 48 hours (work days) irrevocable on all offers. Being sold as is. Must attach schedule "B" and use Seller's sample offer when drafting offer, copy in attachment section of MLS. No representation or warranties are made of any kind by seller/agent. All information should be independently verified.
Building information
Type
*****
Age
*****
Architectural Style
*****
Basement Development
*****
Basement Features
*****
Basement Type
*****
Construction Style Attachment
*****
Exterior Finish
*****
Fireplace Present
*****
Foundation Type
*****
Heating Fuel
*****
Heating Type
*****
Size Interior
*****
Stories Total
*****
Utility Water
*****
Land information
Amenities
*****
Fence Type
*****
Sewer
*****
Size Depth
*****
Size Frontage
*****
Size Irregular
*****
Size Total
*****
Rooms
Third level
Primary Bedroom
*****
Second level
Bedroom 3
*****
Bedroom 2
*****
Courtesy of ROYAL LEPAGE REAL ESTATE SERVICES LTD.
Book a Showing for this property
Please note that filling out this form you'll be registered and your phone number without the +1 part will be used as a password.


