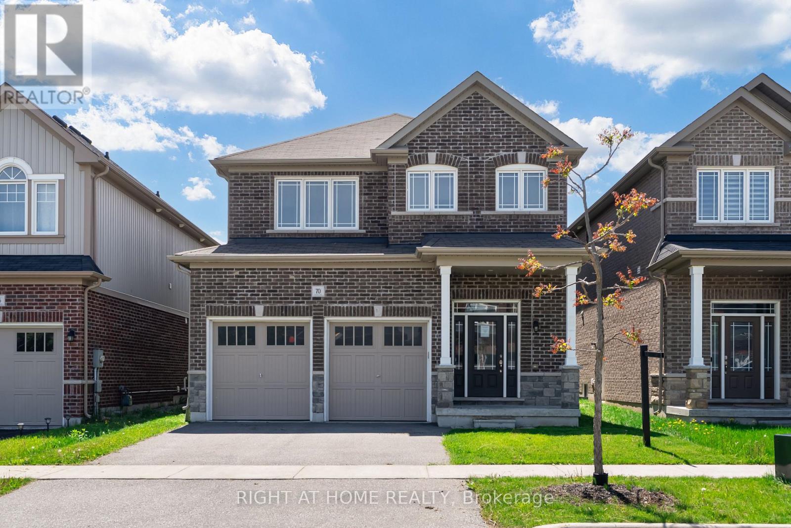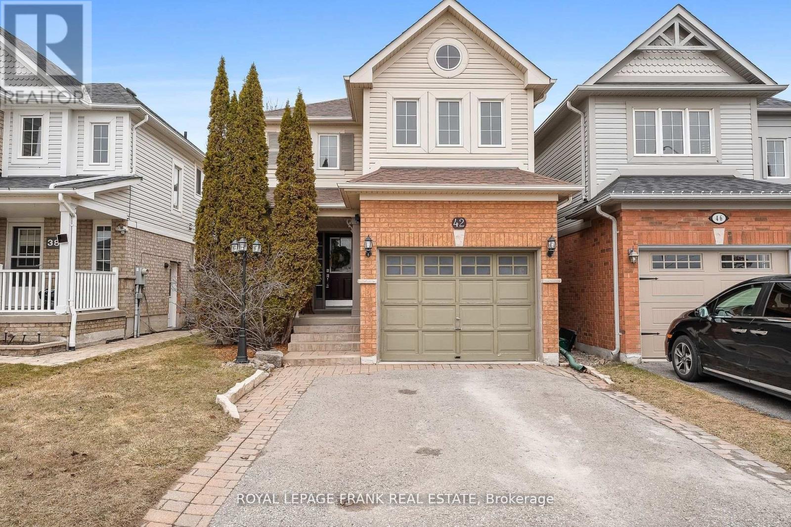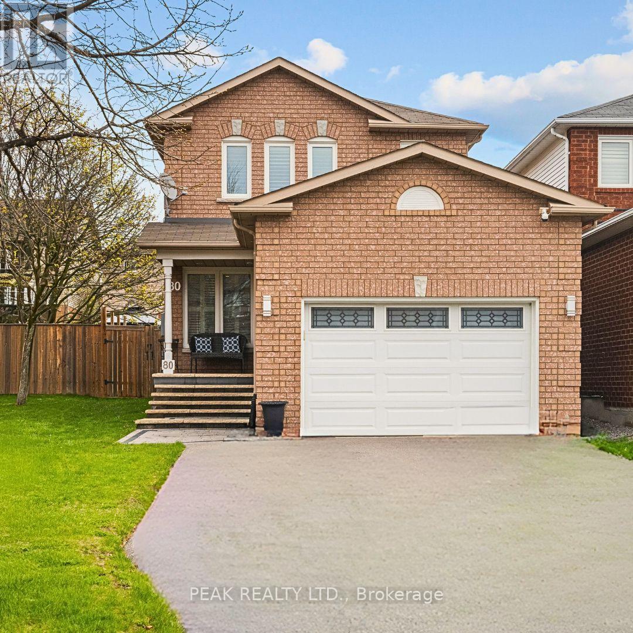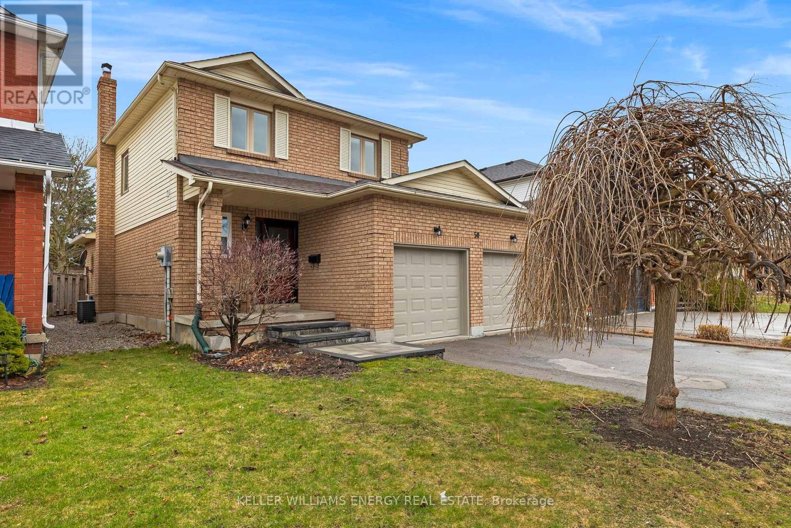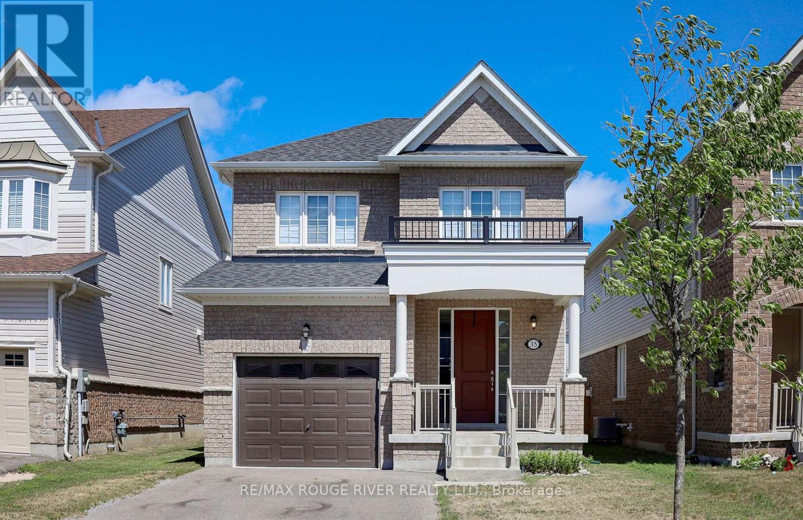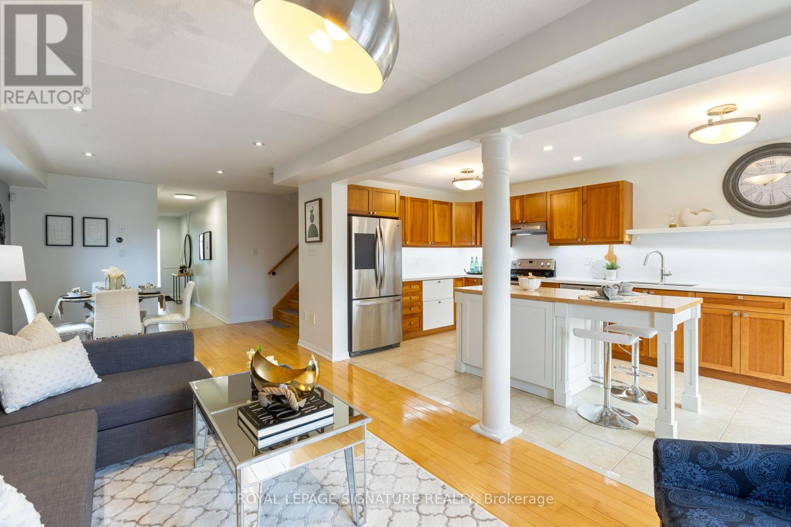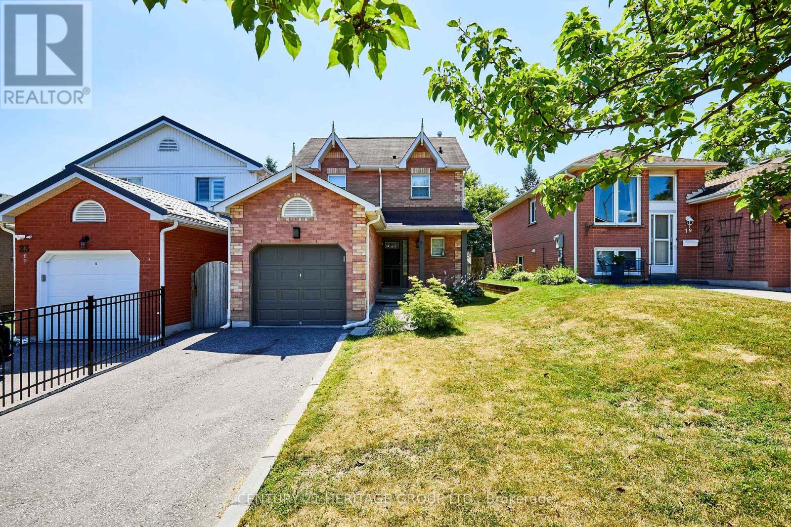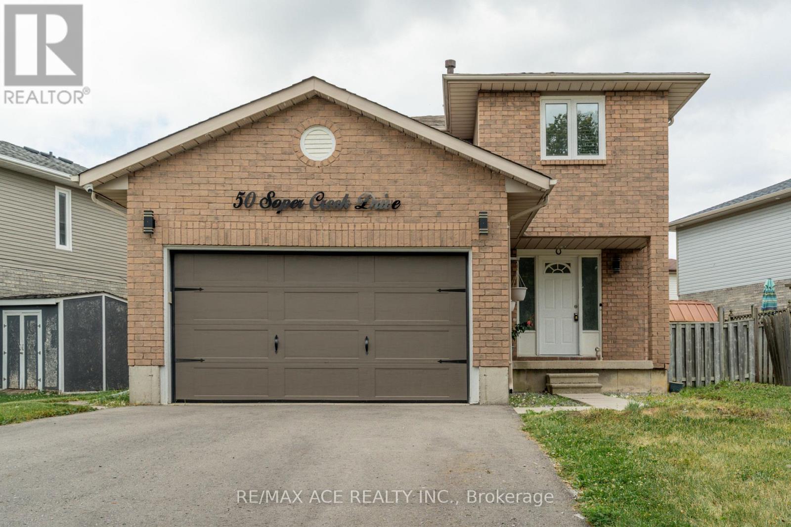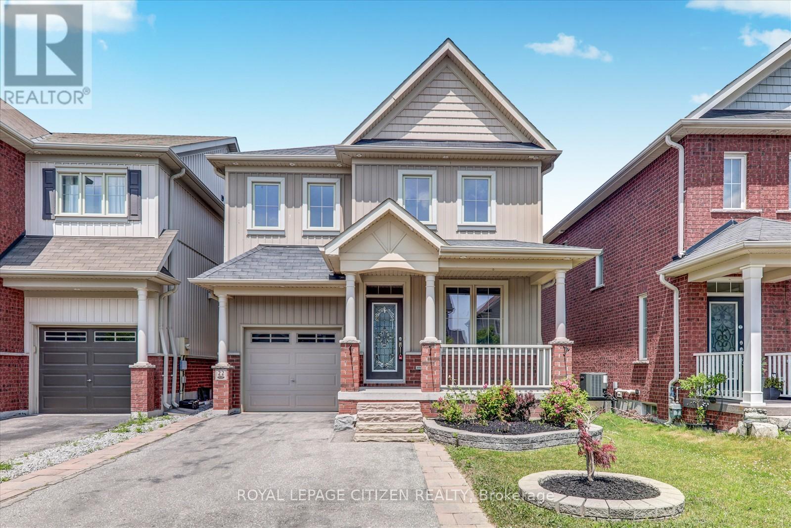Free account required
Unlock the full potential of your property search with a free account! Here's what you'll gain immediate access to:
- Exclusive Access to Every Listing
- Personalized Search Experience
- Favorite Properties at Your Fingertips
- Stay Ahead with Email Alerts
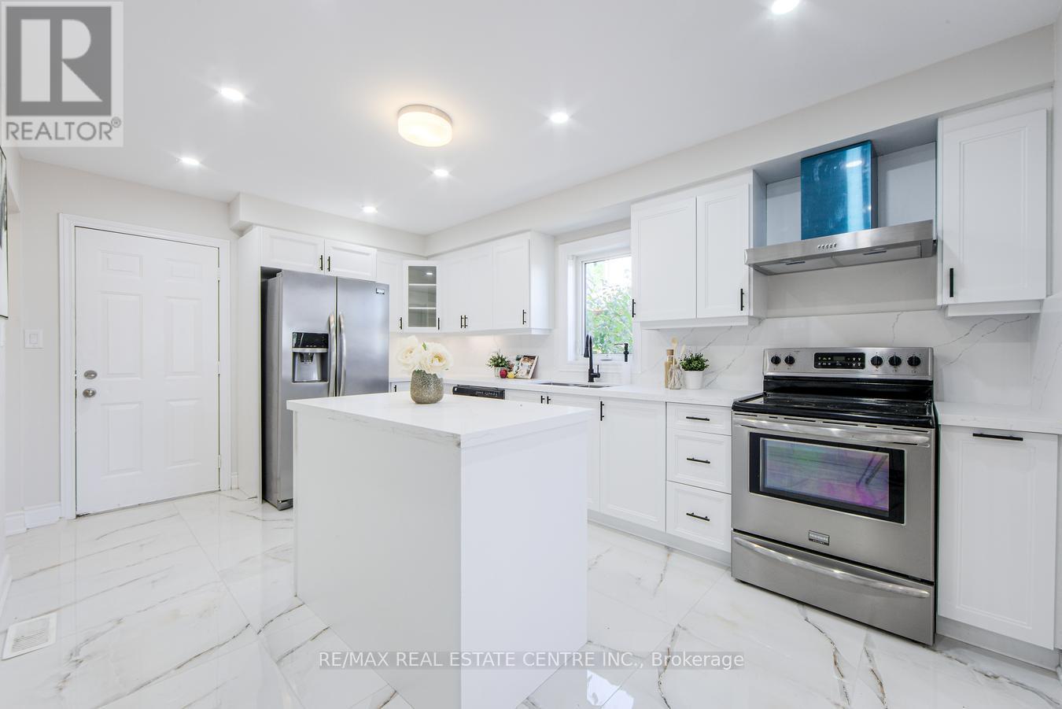
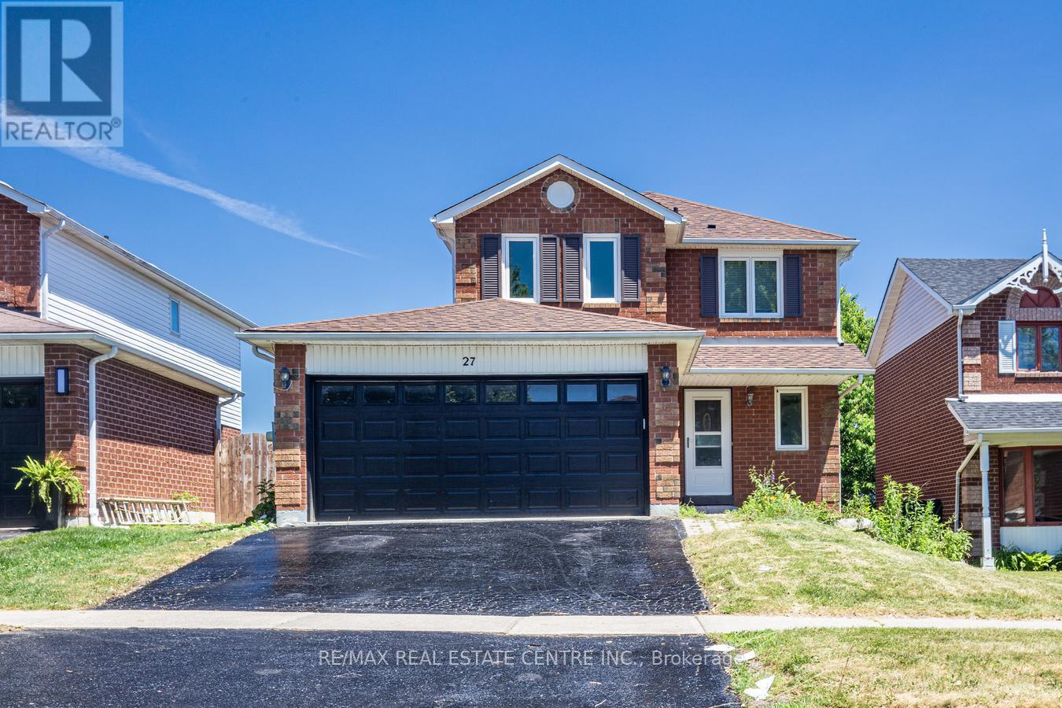
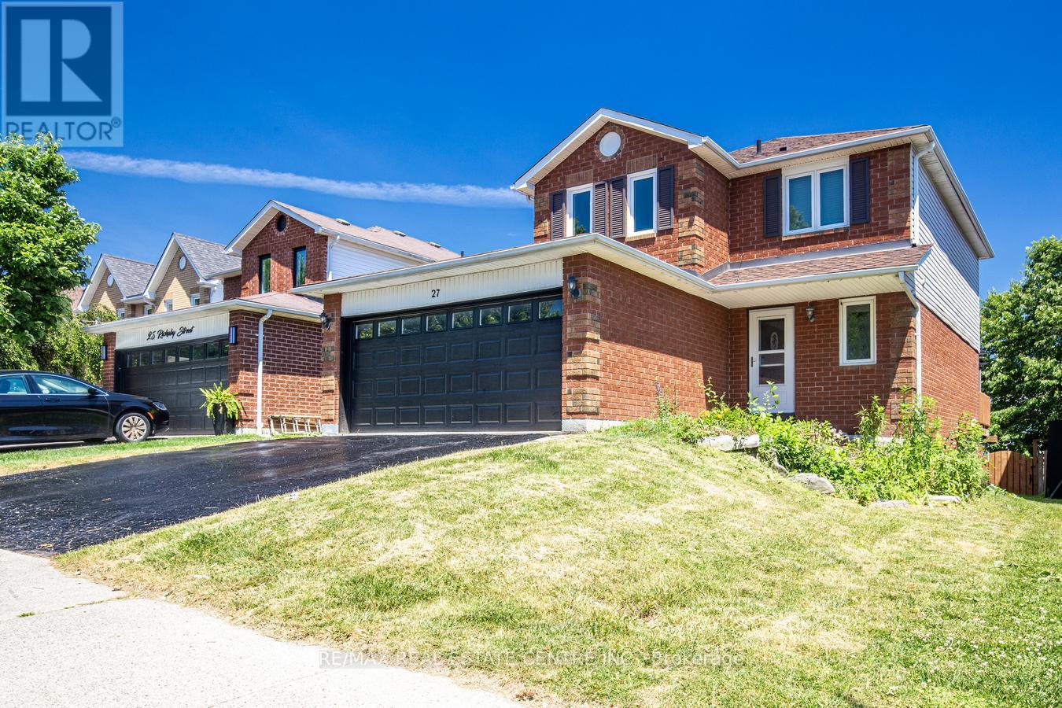
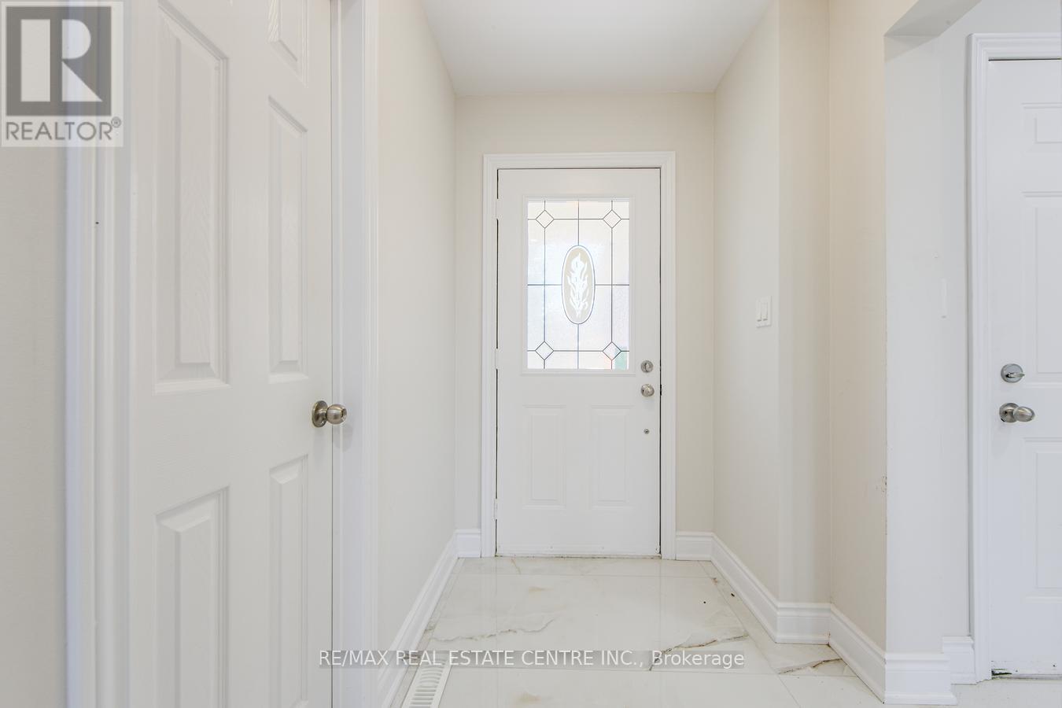
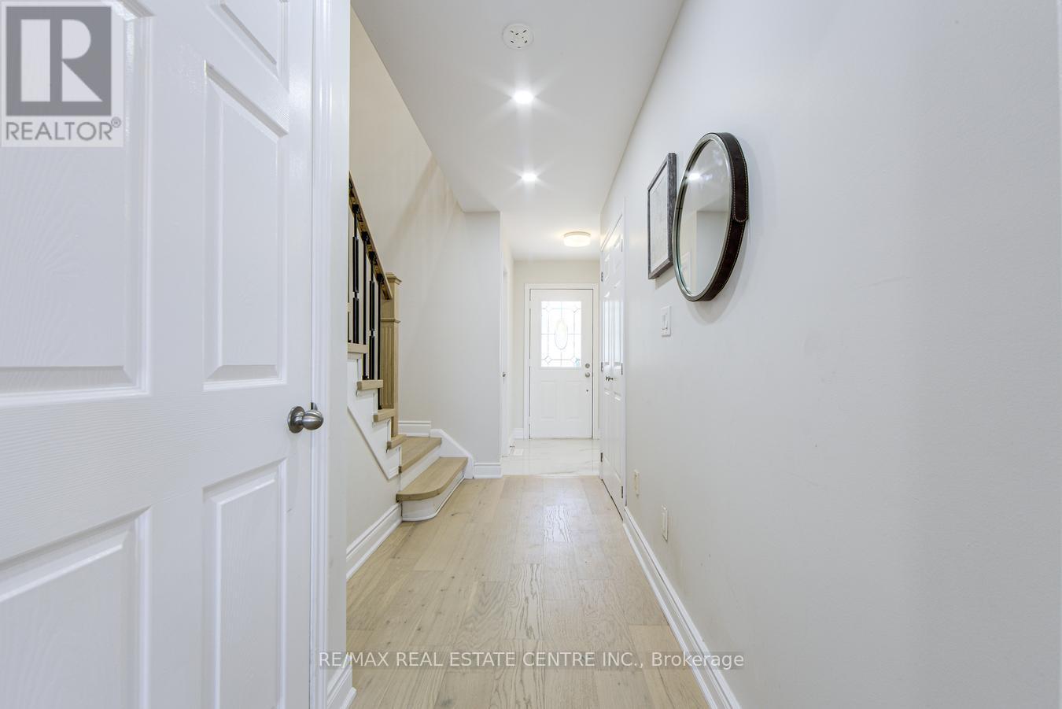
$844,900
27 RICKABY STREET
Clarington, Ontario, Ontario, L1C4X7
MLS® Number: E12317408
Property description
Top to Bottom renovated detached house Located In A Highly Desirable Neighbourhood In North Bowmanville Known For Its Excellent Schools & Family Friendly Community . Double car Garage 3 Bed 4 Bathroom with Finished Walkout .Throughout High End Engineered Hardwood flooring, Smooth Ceiling on Main floor, Oak Stairs with Metal Pickets, Porcelain 2 by 4 Tiles in Kitchen and Power Bathroom, New White Kitchen with Spice rack, Garbage pull out and Lazysusan, Under Cabinet Lights, High end Quartz Counter top with Quartz Backsplach, Potlights, Glass Pentry with SS kitchen appliances. Walk- out basement with separate entrance with Bar, Laundry and Full Bathroom Potential rental income 2nd small bar added can be used as a Kitchen. 2nd Laundry on 2nd floor, Itly made & Hexagon tiles used in Common bathroom, Glass showers in both bathrooms. Everything in this house in Renovated including Painted Garage, Stain on Deck and Sealer on Driveway Also Duct Cleaning, Garage Access To Home. Huge backyard with Shed. Spacious Primary Bedroom With 3 Piece Ensuite Including Walk In Shower! Minutes From Great Schools, Shopping, Dining, Parks, 401 & 407 & All Amenities!! SHOW & SELL
Building information
Type
*****
Appliances
*****
Basement Development
*****
Basement Features
*****
Basement Type
*****
Construction Style Attachment
*****
Cooling Type
*****
Exterior Finish
*****
Flooring Type
*****
Foundation Type
*****
Half Bath Total
*****
Heating Fuel
*****
Heating Type
*****
Size Interior
*****
Stories Total
*****
Utility Water
*****
Land information
Amenities
*****
Sewer
*****
Size Depth
*****
Size Frontage
*****
Size Irregular
*****
Size Total
*****
Rooms
Main level
Dining room
*****
Living room
*****
Eating area
*****
Kitchen
*****
Basement
Recreational, Games room
*****
Second level
Bedroom 3
*****
Bedroom 2
*****
Primary Bedroom
*****
Courtesy of RE/MAX REAL ESTATE CENTRE INC.
Book a Showing for this property
Please note that filling out this form you'll be registered and your phone number without the +1 part will be used as a password.
