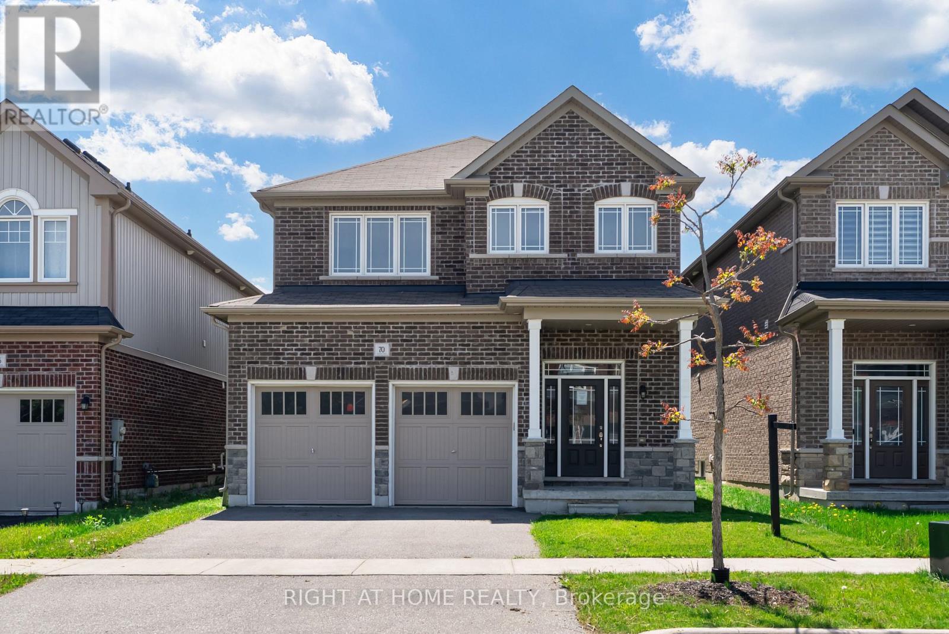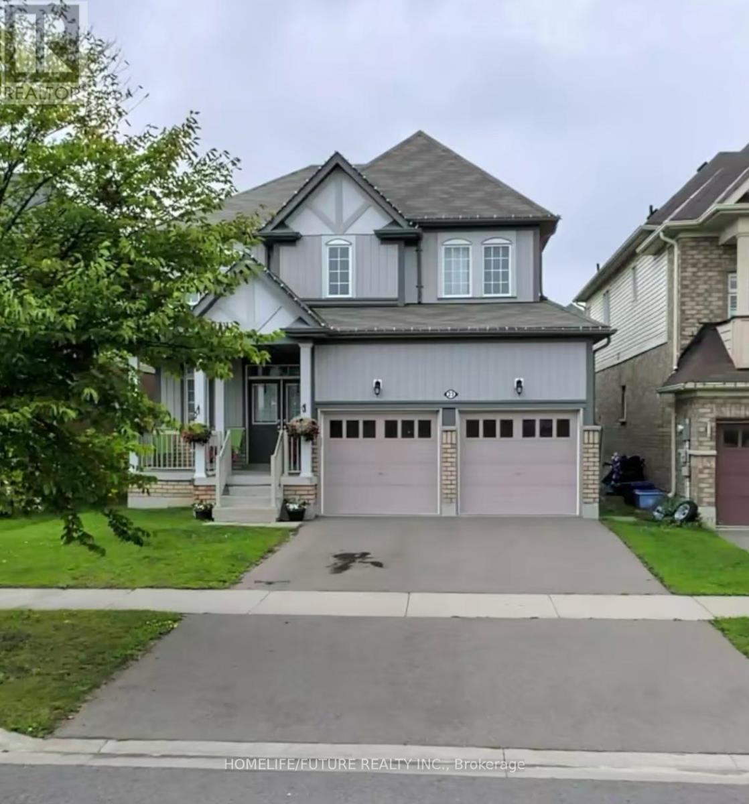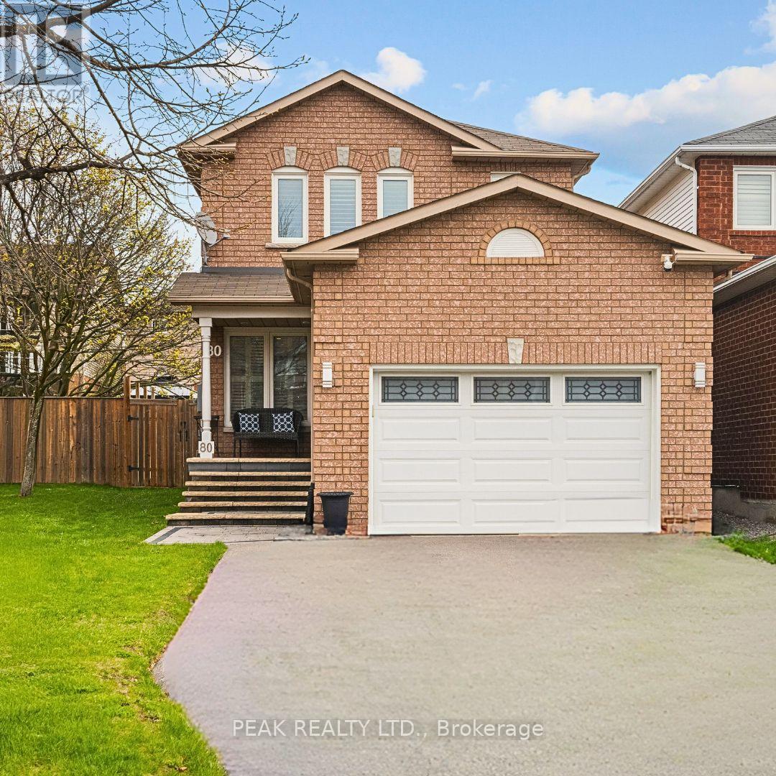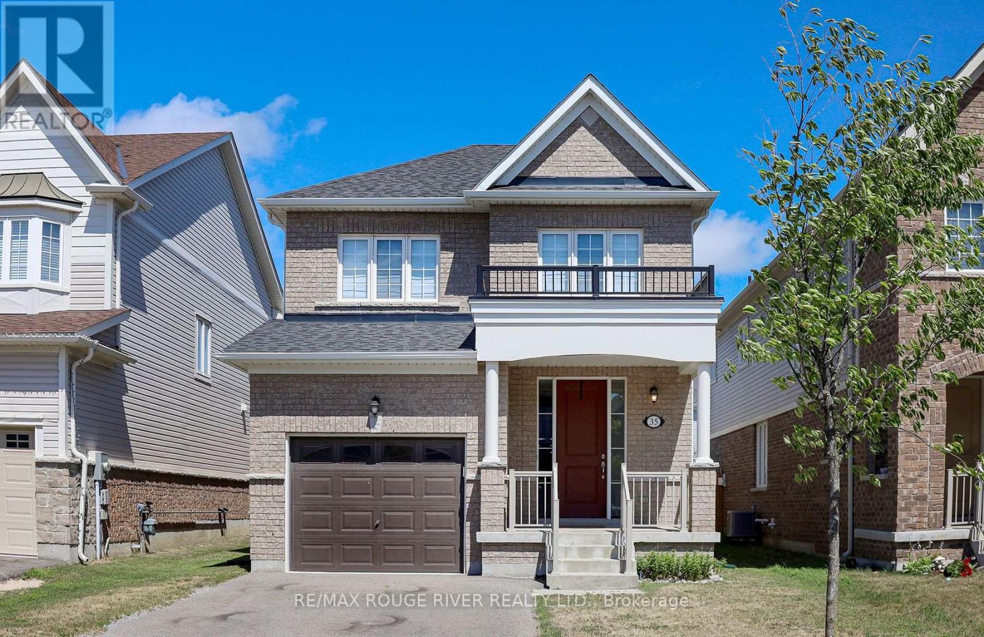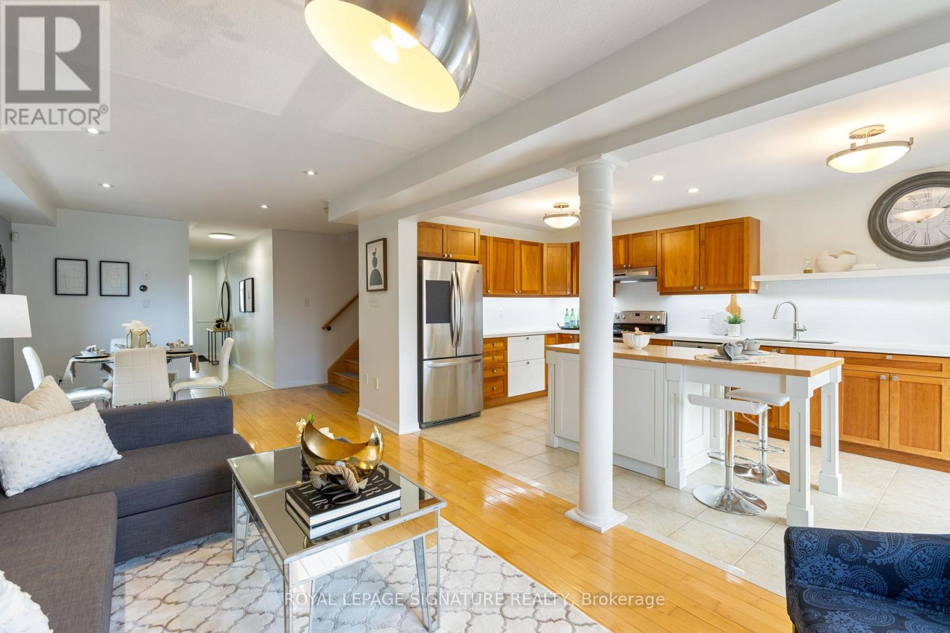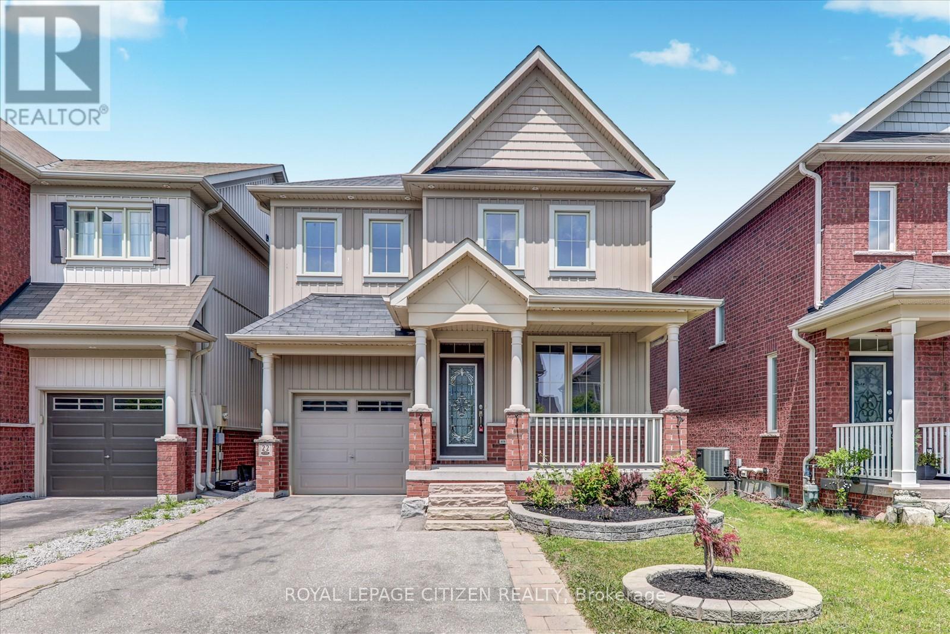Free account required
Unlock the full potential of your property search with a free account! Here's what you'll gain immediate access to:
- Exclusive Access to Every Listing
- Personalized Search Experience
- Favorite Properties at Your Fingertips
- Stay Ahead with Email Alerts
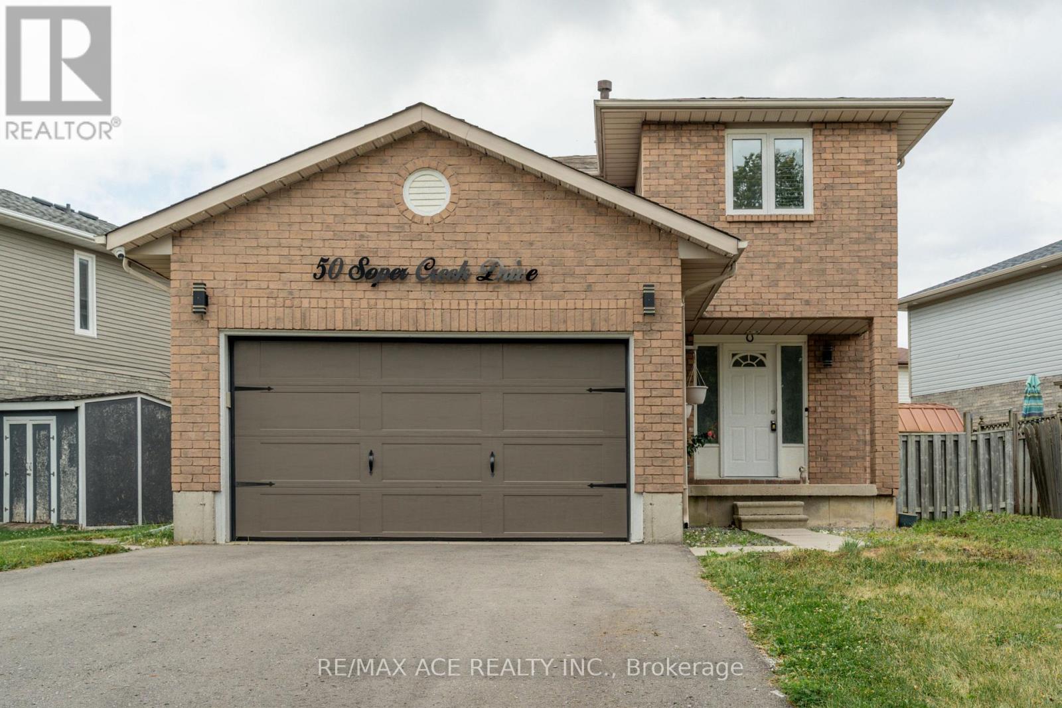
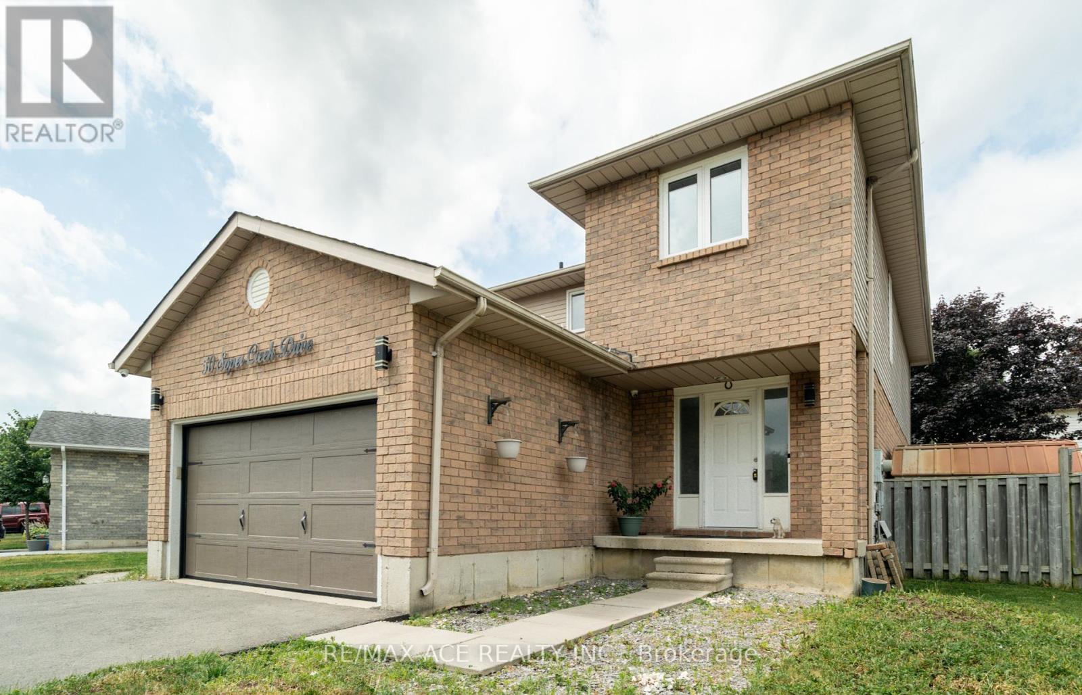
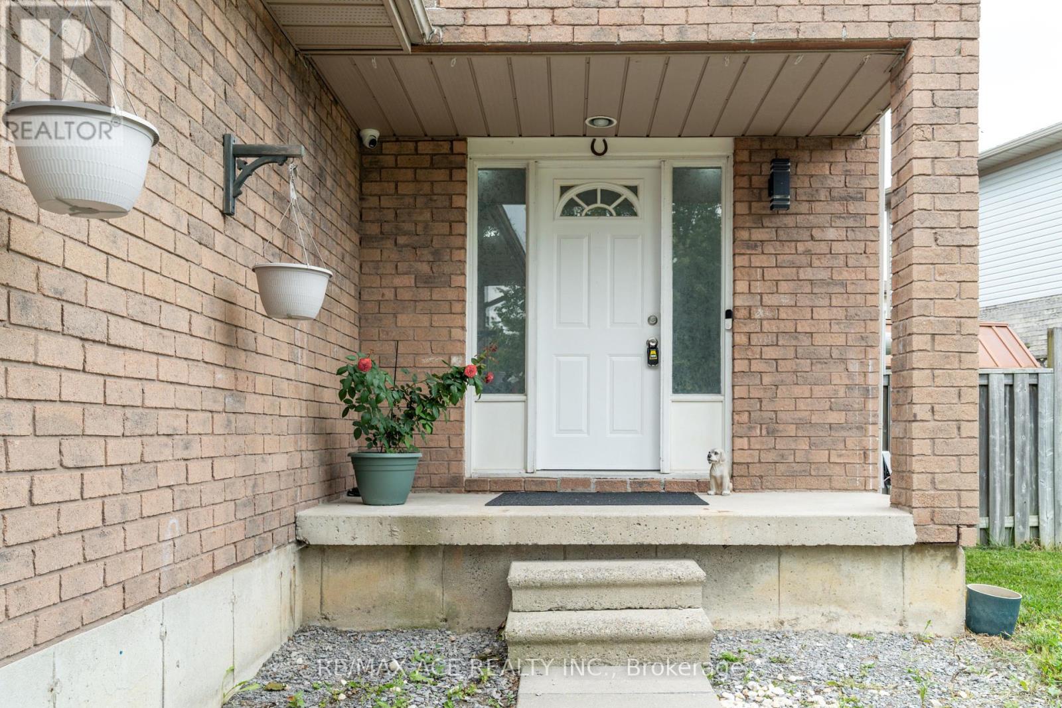
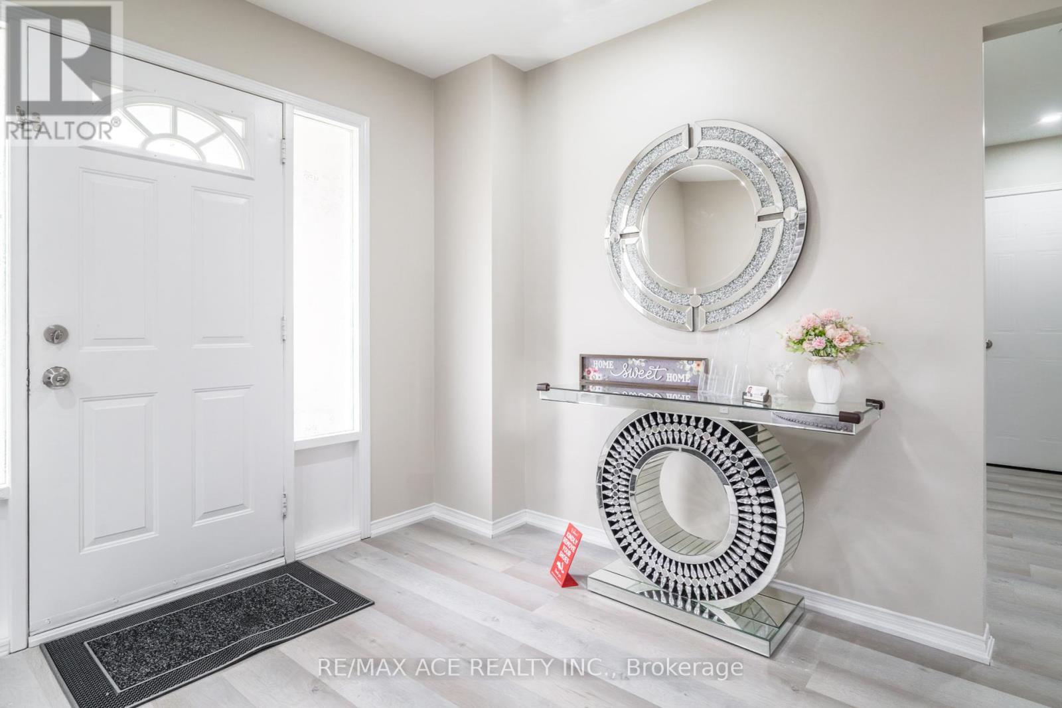
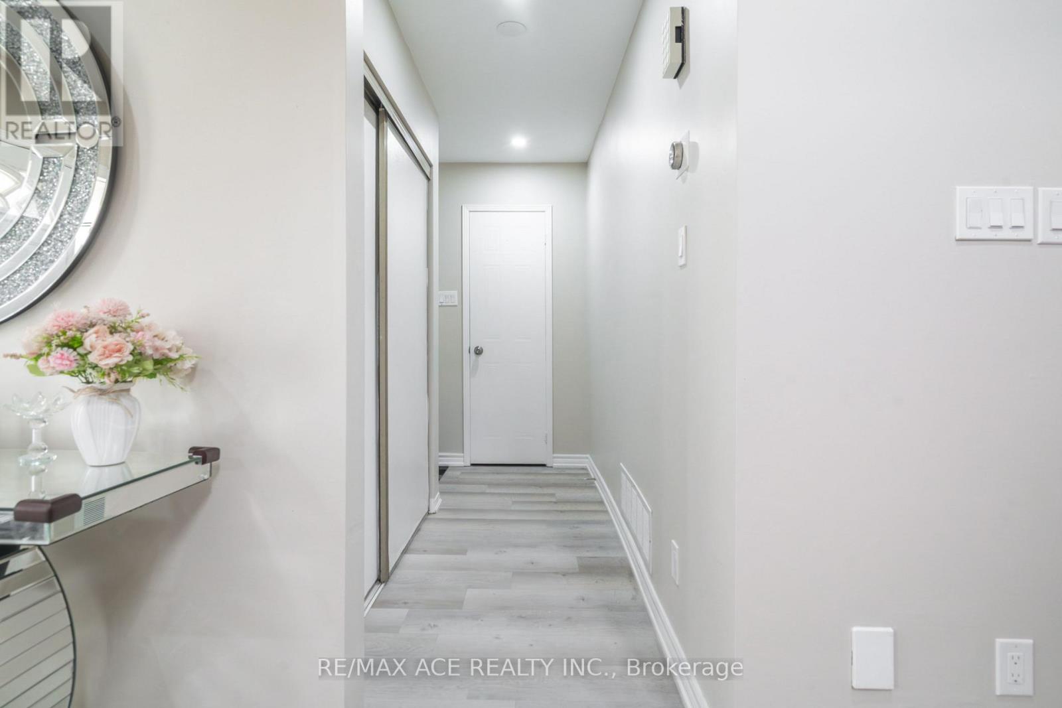
$949,999
50 SOPER CREEK DRIVE
Clarington, Ontario, Ontario, L1C4K7
MLS® Number: E12301310
Property description
Welcome to this beautifully renovated family home nestled in a desirable, mature neighbourhood. This spacious 4-bedroom, 4-bath property features an open-concept layout with a warm and inviting entrance. Originally designed as a 3-bedroom home, it can easily be converted back to suit your preferences. The primary bedroom offers a walk-in closet and a luxurious 5-pieceensuite. Over $100,000 in recent upgrades have transformed this home, including a brand-new kitchen with stainless steel appliances (2023), new furnace and AC (2023), fresh paint throughout (2025), pot lights (2023), new driveway (2023), new flooring throughout (2021),fully renovated bathrooms (2021), modern light fixtures (2021), a new garage door (2021), and new windows in all bedrooms (2018). The home also includes a new washer and dryer and comes equipped with a security camera system for added peace of mind. Additional features include a gas BBQ hook-up, fully fenced backyard, no sidewalk (allowing for extra parking), convenient garage access, and a large cold room for storage. This move-in ready home offers a perfect blend of comfort, style, and functionality ideal for growing families.
Building information
Type
*****
Amenities
*****
Appliances
*****
Basement Development
*****
Basement Type
*****
Construction Style Attachment
*****
Cooling Type
*****
Exterior Finish
*****
Fireplace Present
*****
FireplaceTotal
*****
Fire Protection
*****
Flooring Type
*****
Foundation Type
*****
Half Bath Total
*****
Heating Fuel
*****
Heating Type
*****
Size Interior
*****
Stories Total
*****
Utility Water
*****
Land information
Sewer
*****
Size Depth
*****
Size Frontage
*****
Size Irregular
*****
Size Total
*****
Rooms
Main level
Living room
*****
Dining room
*****
Kitchen
*****
Basement
Recreational, Games room
*****
Recreational, Games room
*****
Second level
Bedroom 4
*****
Bedroom 3
*****
Bedroom 2
*****
Primary Bedroom
*****
Main level
Living room
*****
Dining room
*****
Kitchen
*****
Basement
Recreational, Games room
*****
Recreational, Games room
*****
Second level
Bedroom 4
*****
Bedroom 3
*****
Bedroom 2
*****
Primary Bedroom
*****
Main level
Living room
*****
Dining room
*****
Kitchen
*****
Basement
Recreational, Games room
*****
Recreational, Games room
*****
Second level
Bedroom 4
*****
Bedroom 3
*****
Bedroom 2
*****
Primary Bedroom
*****
Main level
Living room
*****
Dining room
*****
Kitchen
*****
Basement
Recreational, Games room
*****
Recreational, Games room
*****
Second level
Bedroom 4
*****
Bedroom 3
*****
Bedroom 2
*****
Primary Bedroom
*****
Main level
Living room
*****
Dining room
*****
Kitchen
*****
Basement
Recreational, Games room
*****
Recreational, Games room
*****
Second level
Bedroom 4
*****
Bedroom 3
*****
Bedroom 2
*****
Primary Bedroom
*****
Main level
Living room
*****
Dining room
*****
Kitchen
*****
Basement
Recreational, Games room
*****
Recreational, Games room
*****
Courtesy of RE/MAX ACE REALTY INC.
Book a Showing for this property
Please note that filling out this form you'll be registered and your phone number without the +1 part will be used as a password.

