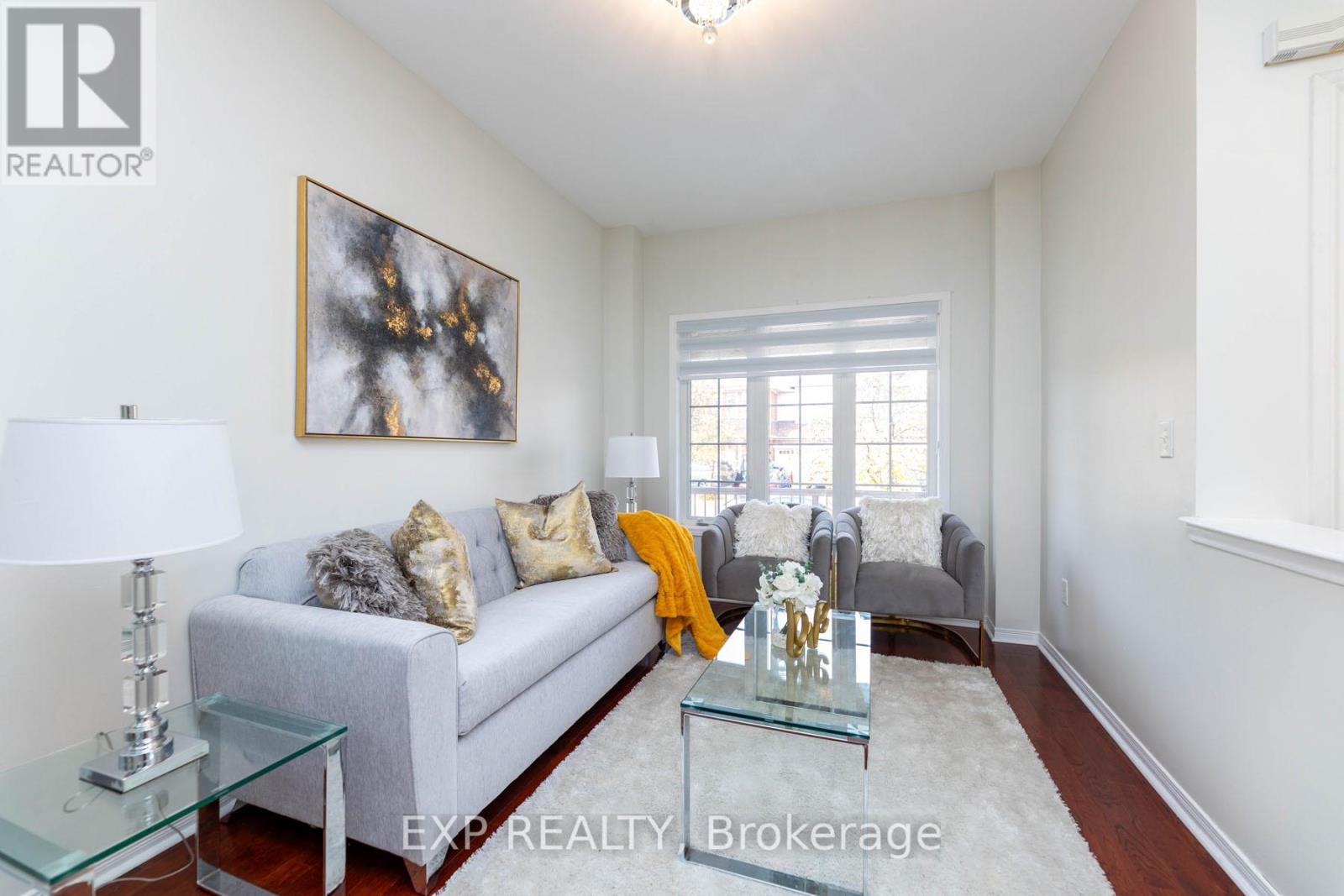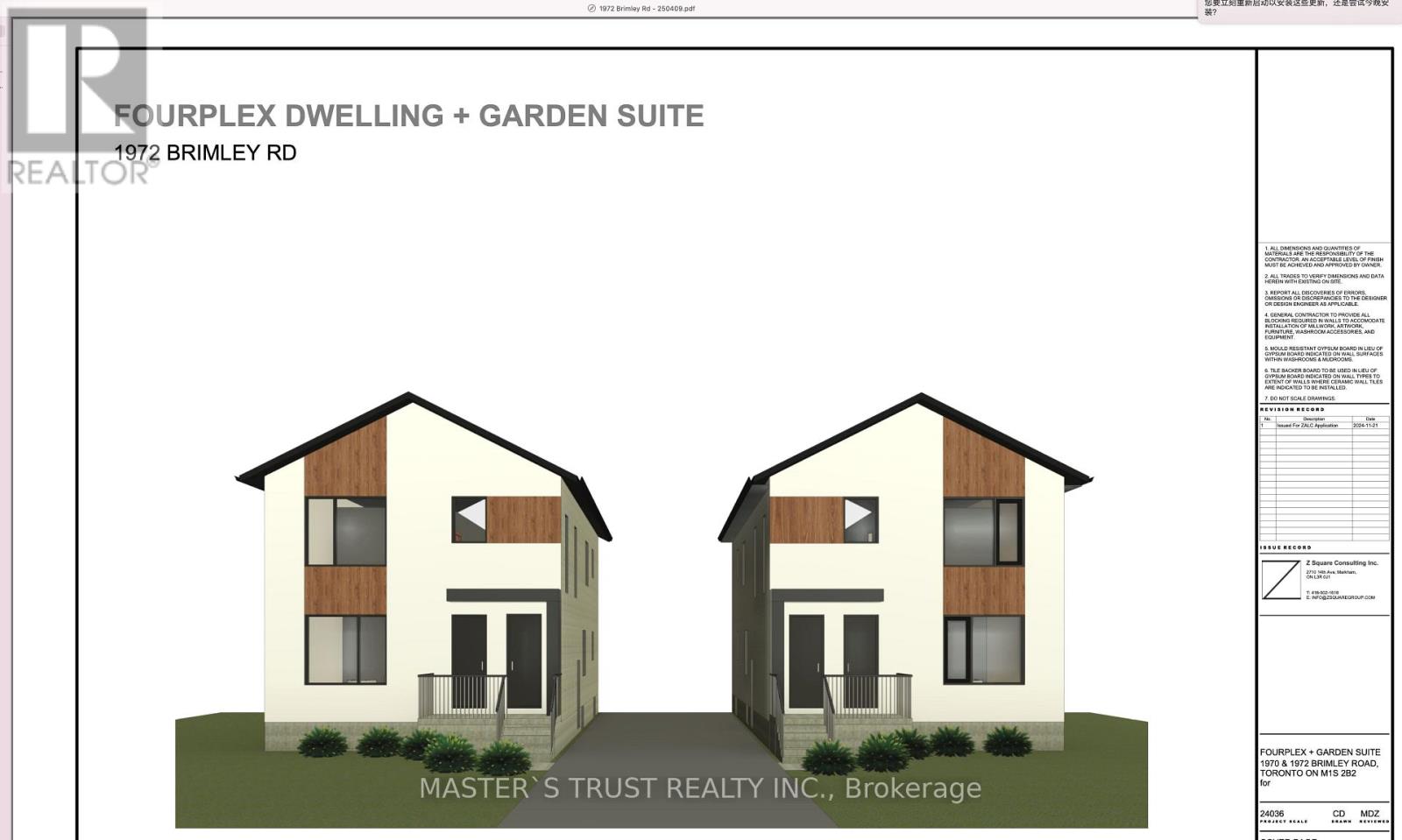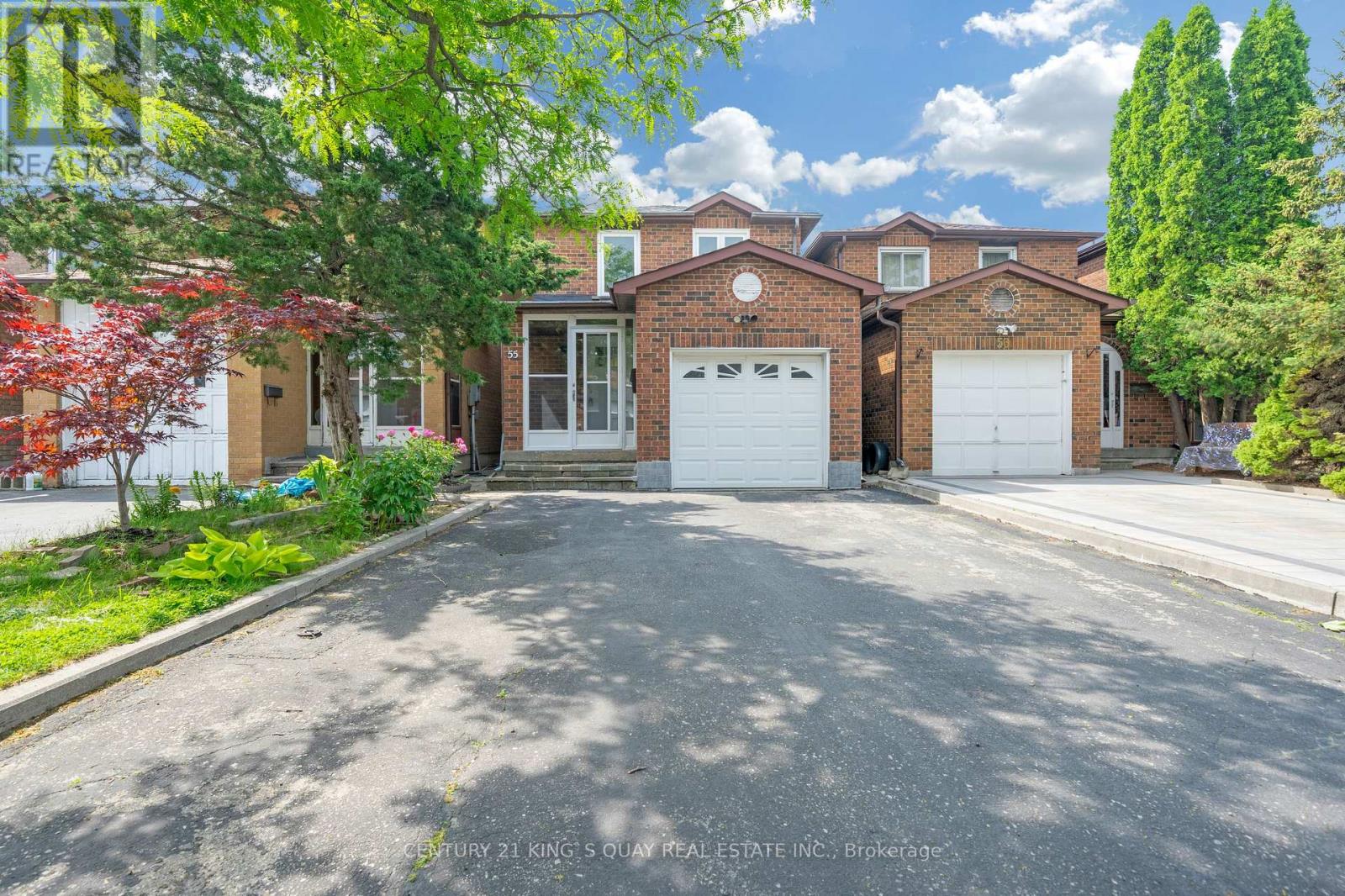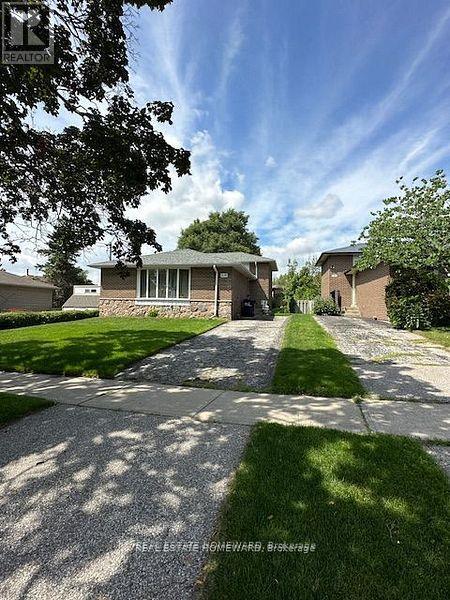Free account required
Unlock the full potential of your property search with a free account! Here's what you'll gain immediate access to:
- Exclusive Access to Every Listing
- Personalized Search Experience
- Favorite Properties at Your Fingertips
- Stay Ahead with Email Alerts
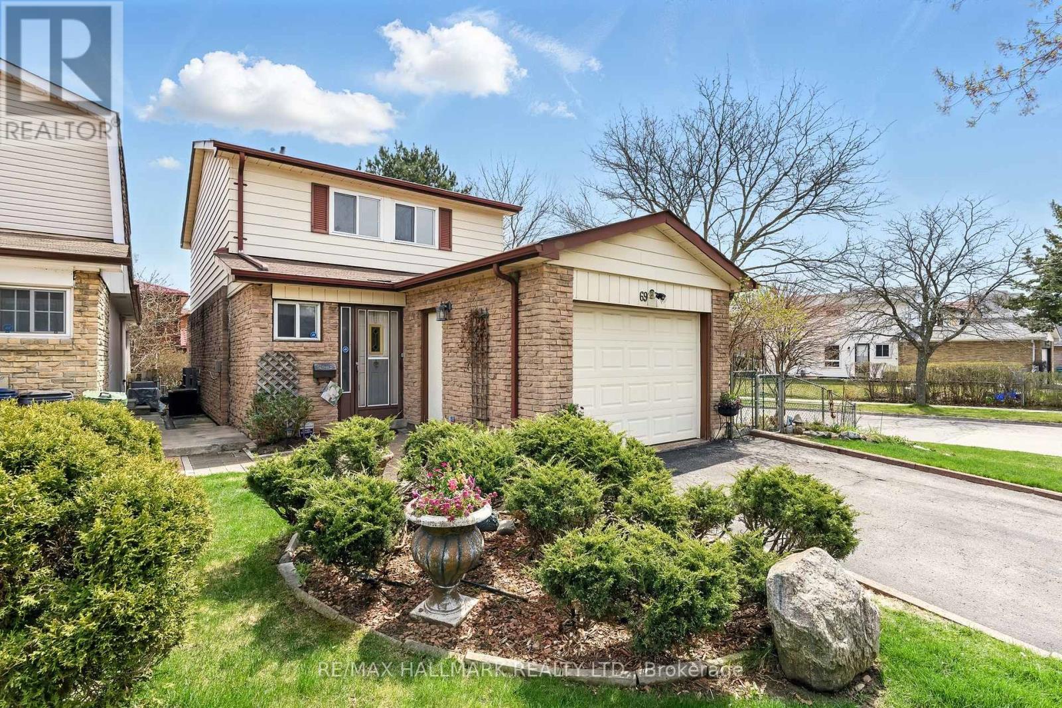
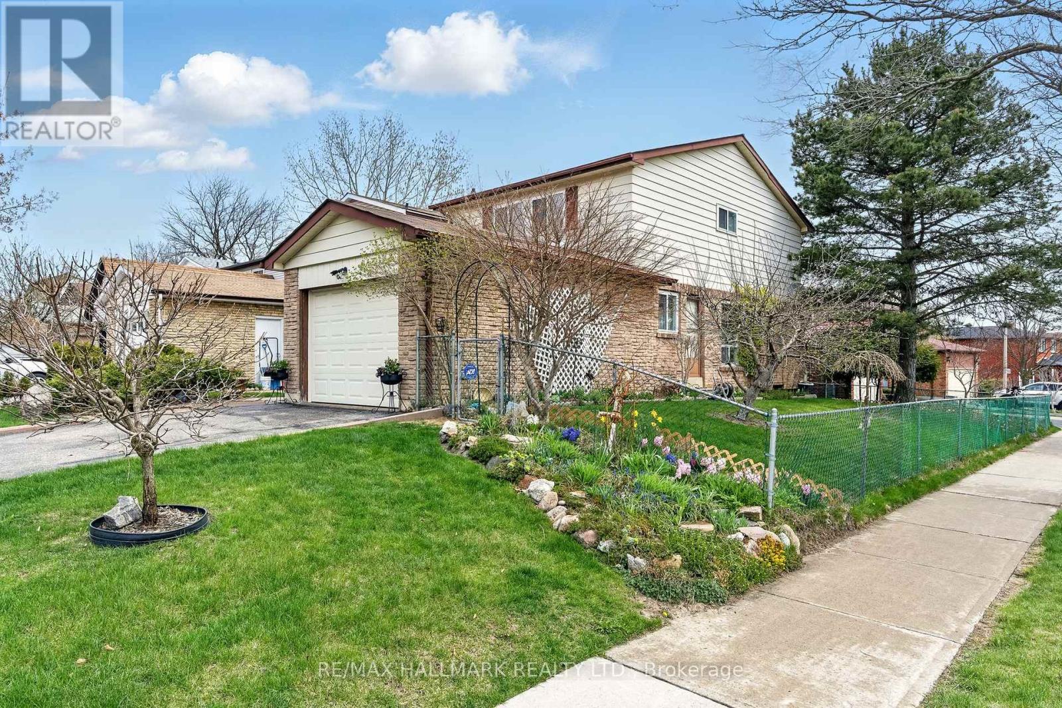
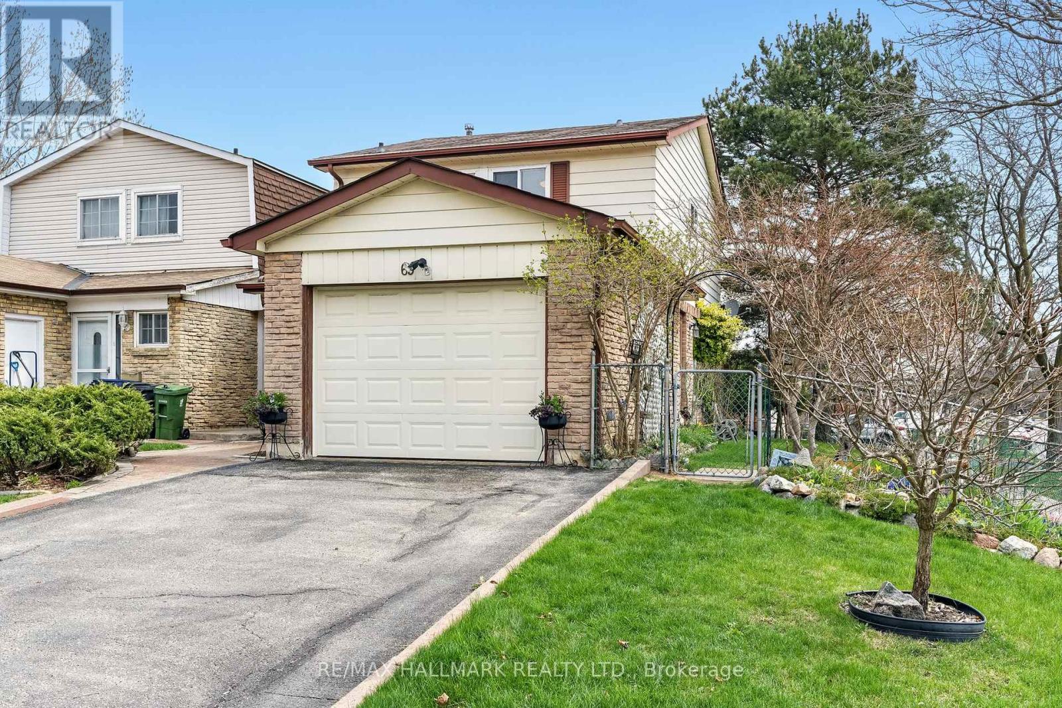
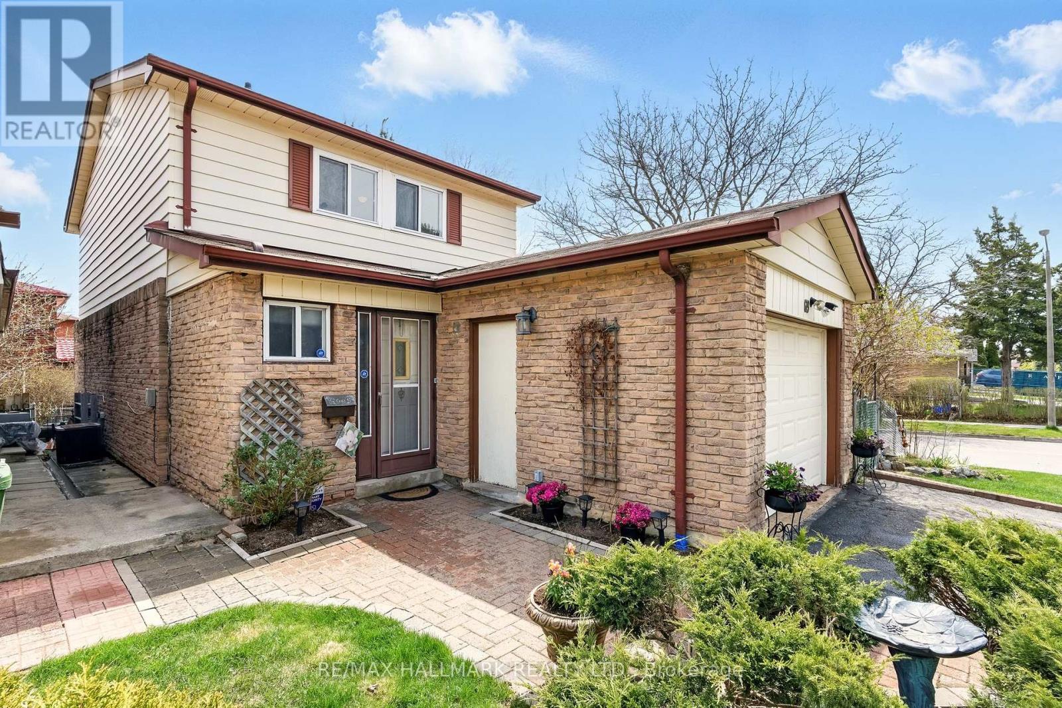
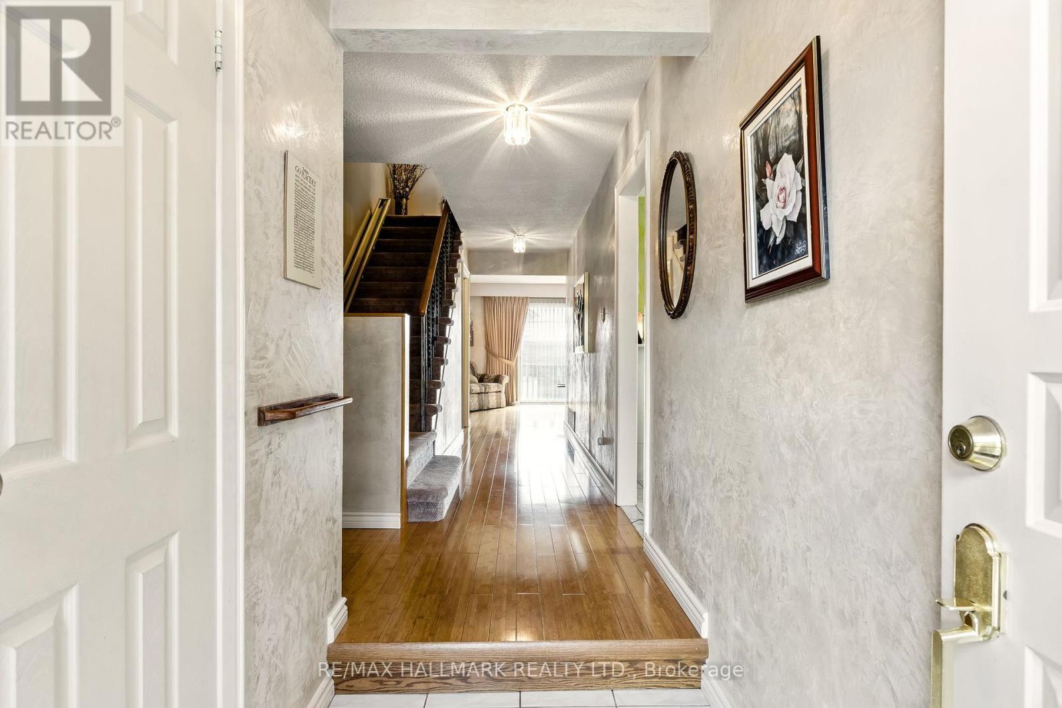
$965,000
69 WHITE HEATHER BOULEVARD
Toronto, Ontario, Ontario, M1V1P7
MLS® Number: E12313742
Property description
Welcome to 69 White Heather Blvd A Charming 3-Bedroom Gem Located in a vibrant, family-friendly neighbourhood in the Heart of Agincourt North,Scarborough, Toronto !!! This beautifully maintained home offers the perfect blend of suburban comfort and urban convenience. The main floor features elegant bamboo hardwood and ceramic kitchen flooring, creating a warm and inviting atmosphere. Enjoy the open-concept living and dining area filled with natural light, seamlessly extending to a wooden deck and fully fenced backyard ideal for indoor-outdoor entertaining. Upstairs, you'll find three generously sized bedrooms with large windows, walking closet ( primary bedroom ), ample closet space and a well-appointed 4-piece bathroom. The finished basement adds even more versatility with a spacious recreation room, additional bedroom, laundry area, and a rough-in for a future bathroom. Close to Hwy 401, 407, public transit, schools, parks, and the Toronto Zoo This is a fantastic opportunity to own in one of Scarborough's most sought-after communities!
Building information
Type
*****
Appliances
*****
Basement Development
*****
Basement Type
*****
Construction Style Attachment
*****
Cooling Type
*****
Exterior Finish
*****
Flooring Type
*****
Foundation Type
*****
Half Bath Total
*****
Heating Fuel
*****
Heating Type
*****
Size Interior
*****
Stories Total
*****
Utility Water
*****
Land information
Sewer
*****
Size Depth
*****
Size Frontage
*****
Size Irregular
*****
Size Total
*****
Rooms
Main level
Living room
*****
Dining room
*****
Kitchen
*****
Basement
Great room
*****
Bedroom 4
*****
Second level
Bedroom 3
*****
Bedroom 2
*****
Primary Bedroom
*****
Main level
Living room
*****
Dining room
*****
Kitchen
*****
Basement
Great room
*****
Bedroom 4
*****
Second level
Bedroom 3
*****
Bedroom 2
*****
Primary Bedroom
*****
Courtesy of RE/MAX HALLMARK REALTY LTD.
Book a Showing for this property
Please note that filling out this form you'll be registered and your phone number without the +1 part will be used as a password.
