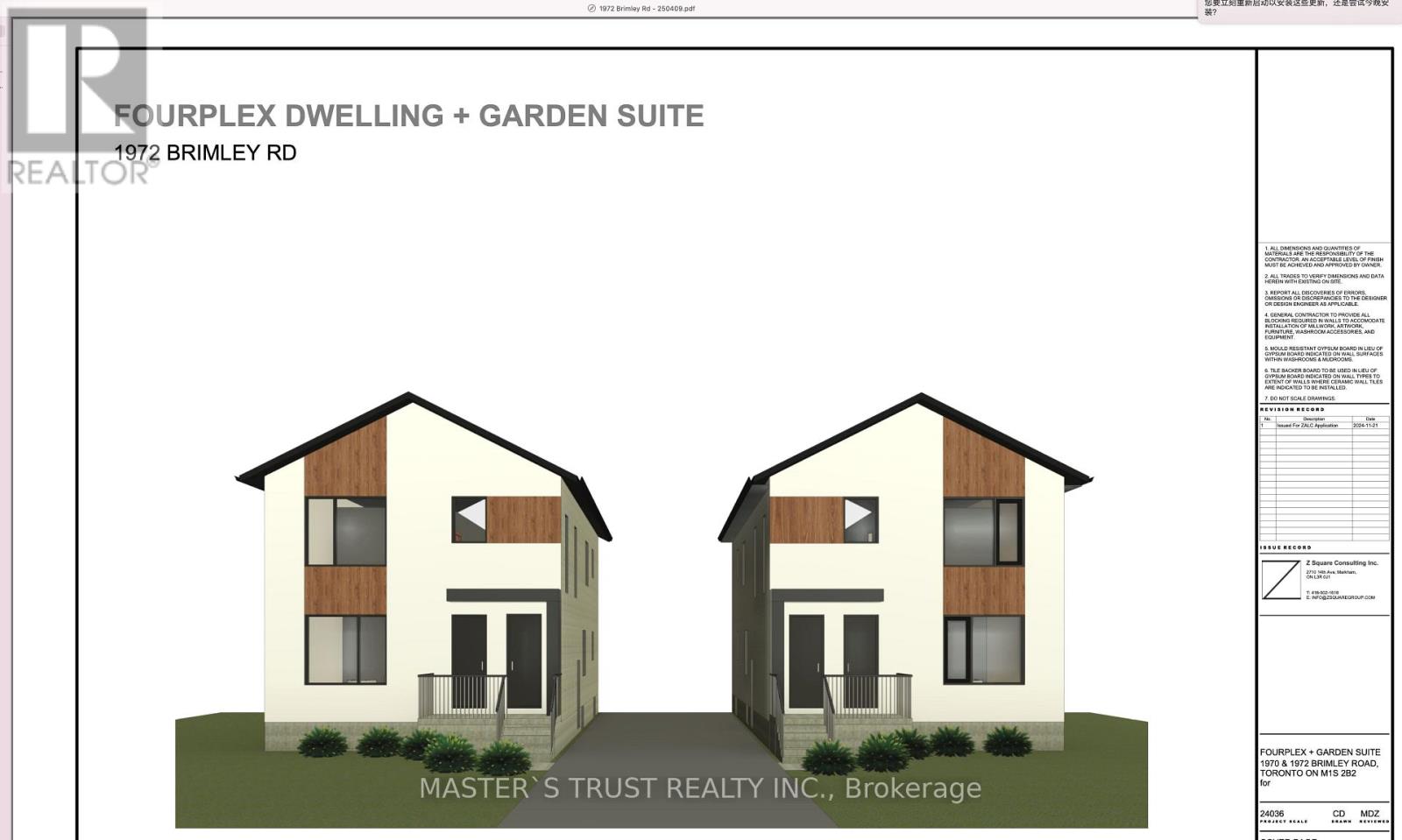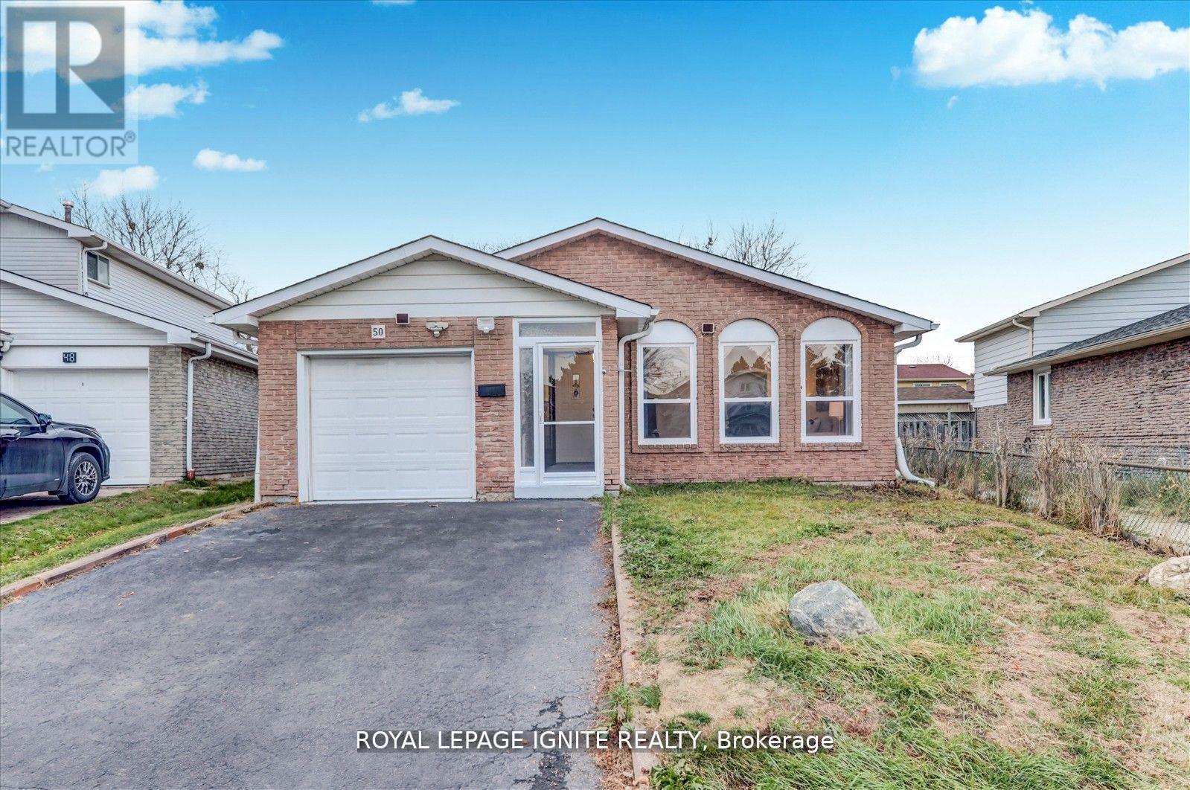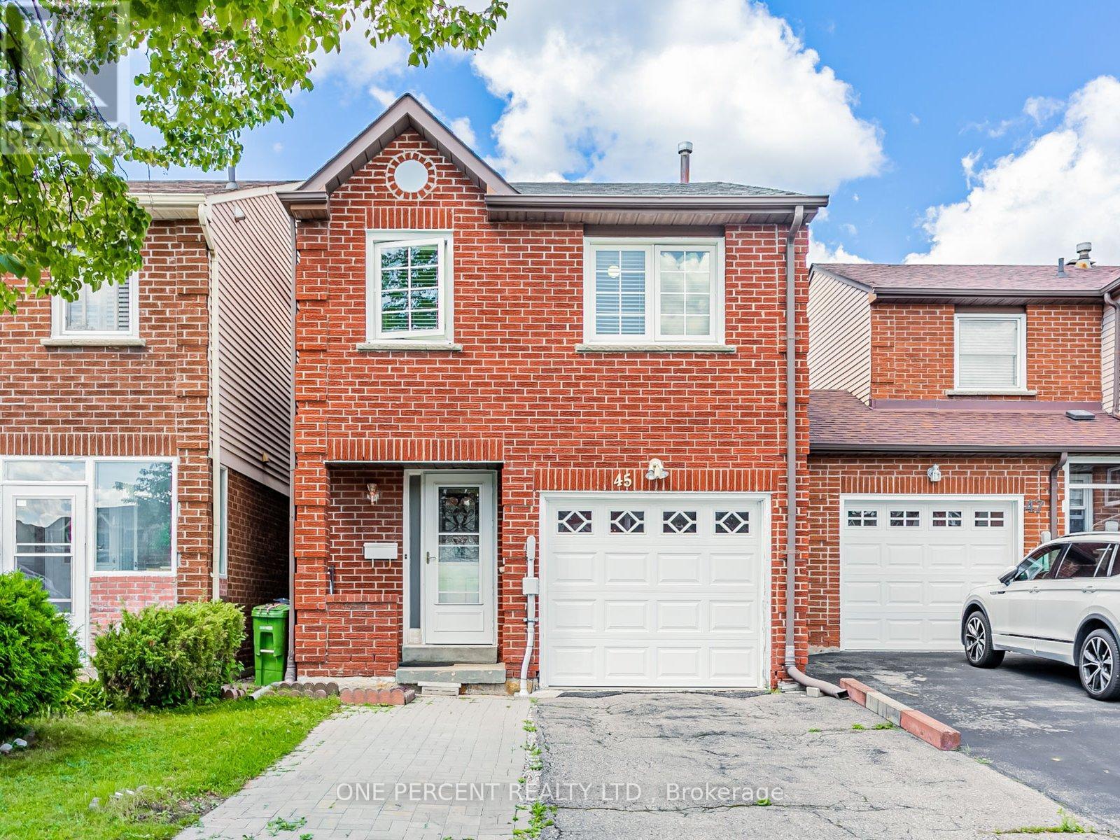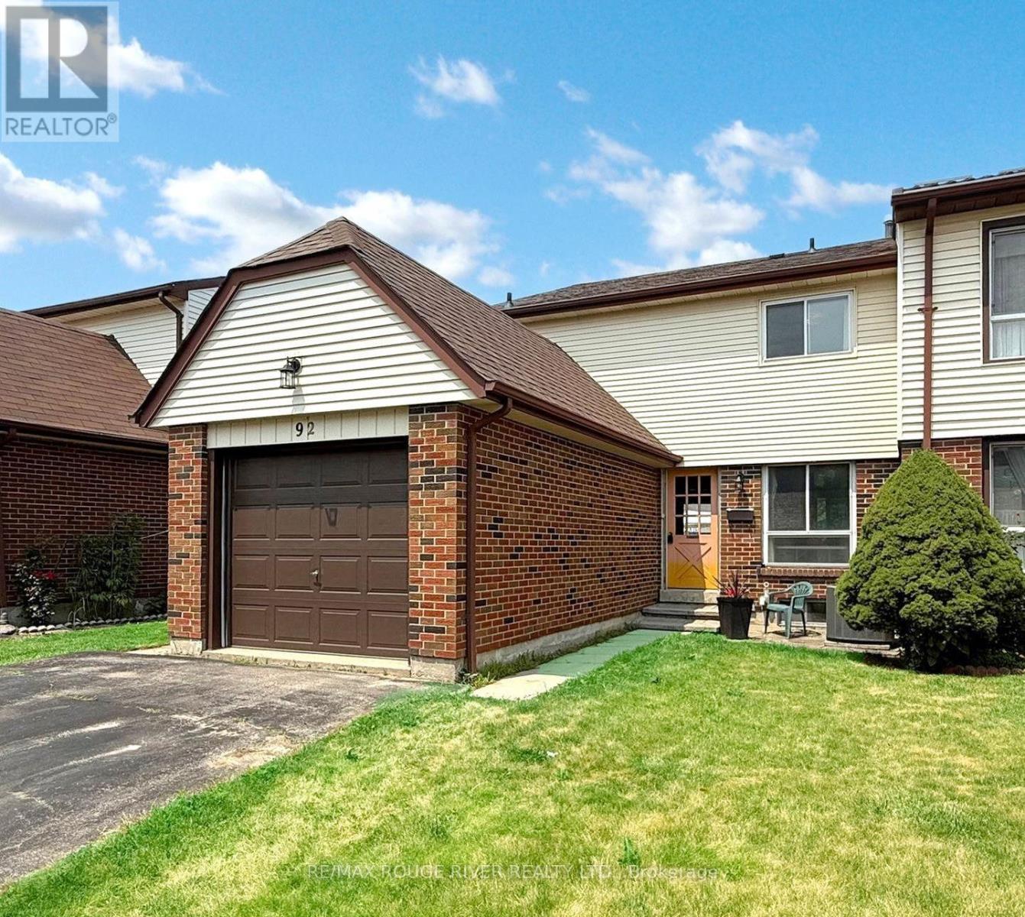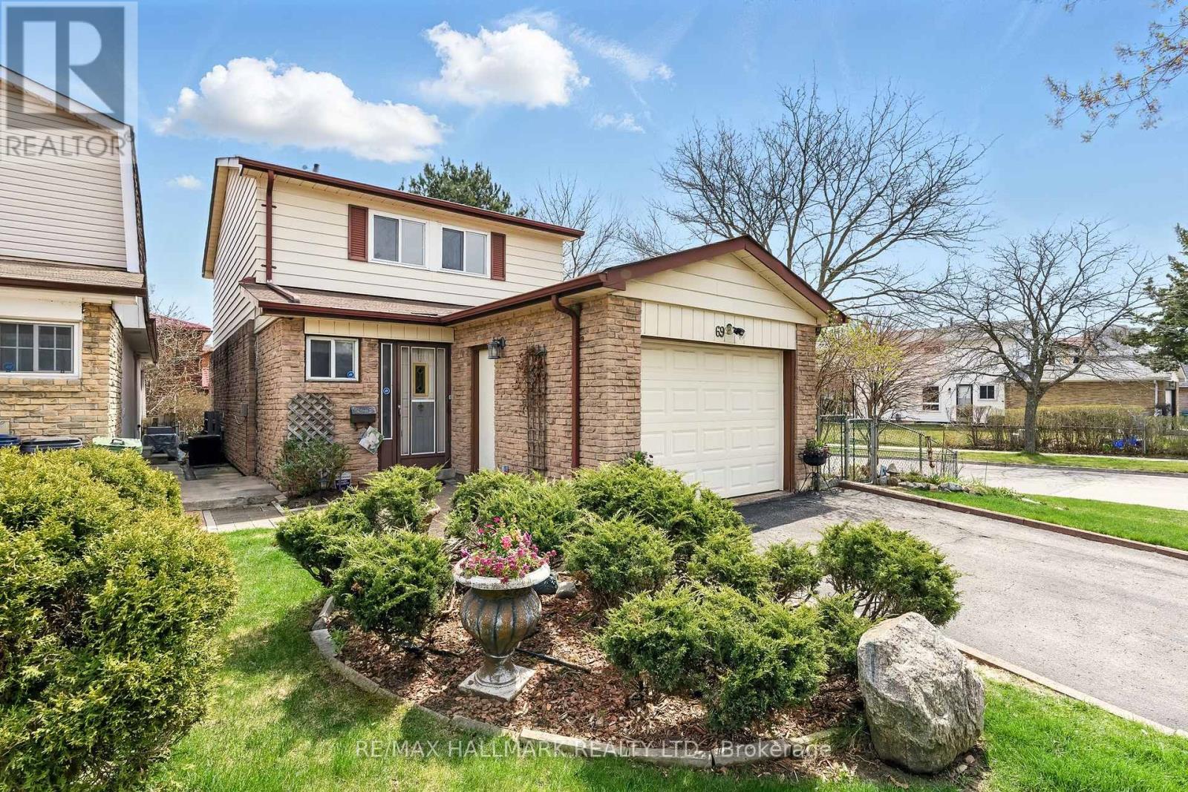Free account required
Unlock the full potential of your property search with a free account! Here's what you'll gain immediate access to:
- Exclusive Access to Every Listing
- Personalized Search Experience
- Favorite Properties at Your Fingertips
- Stay Ahead with Email Alerts

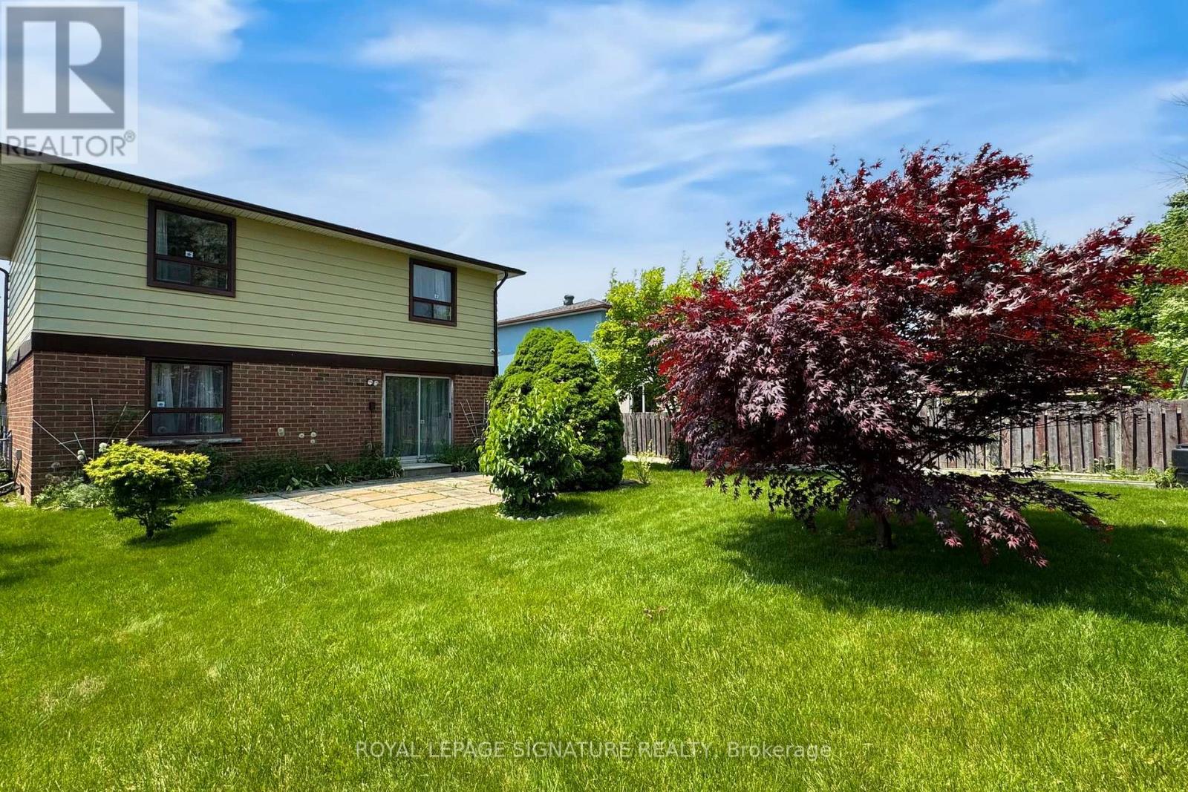
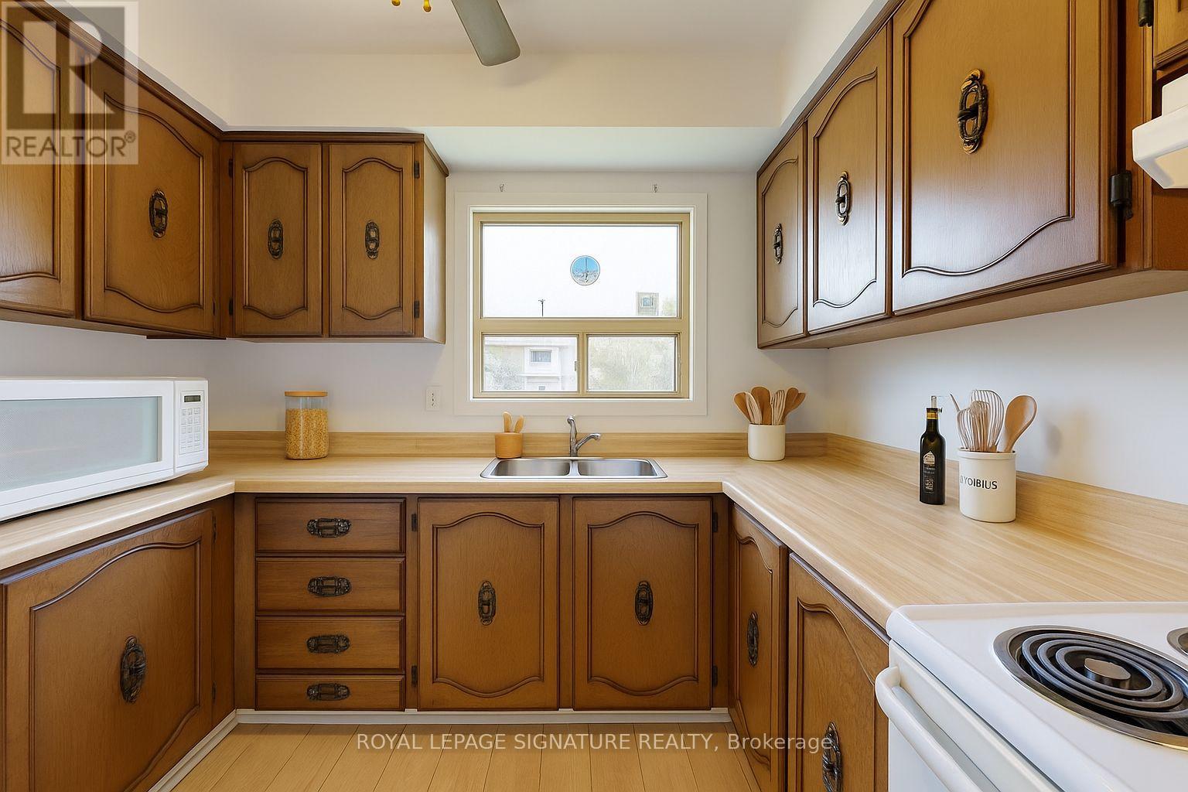
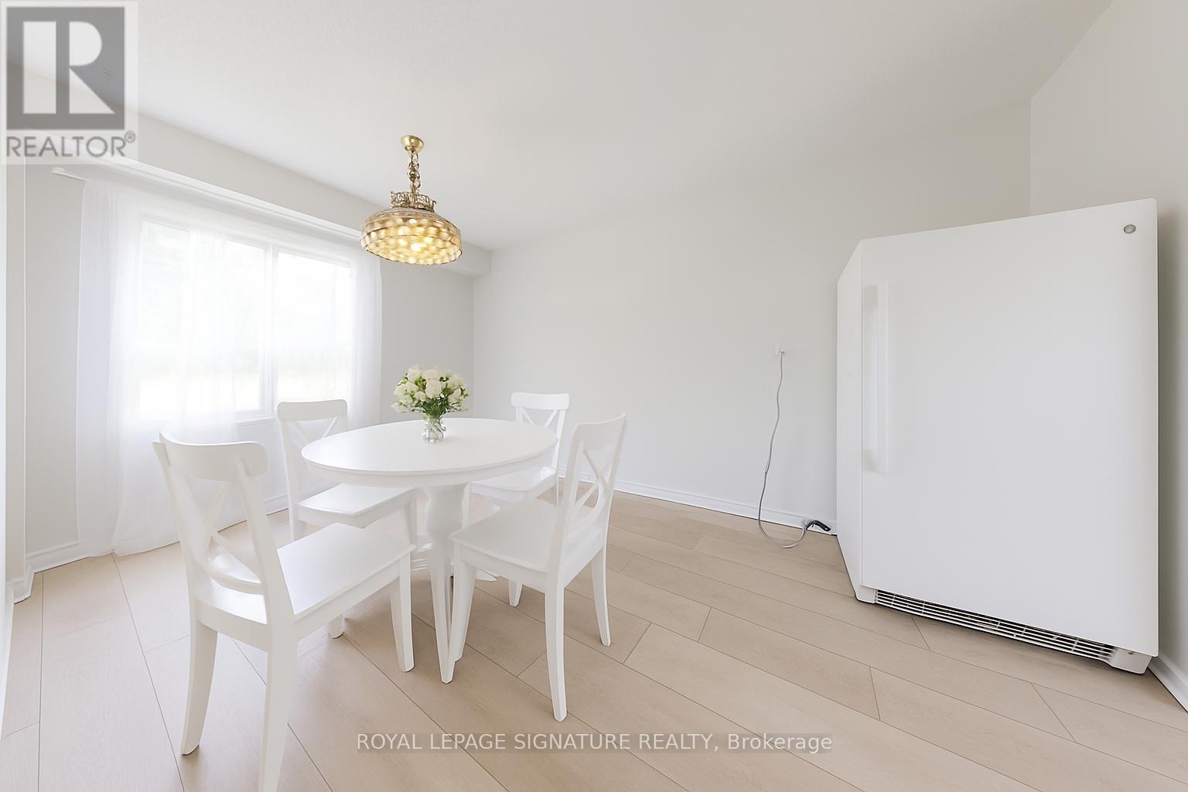
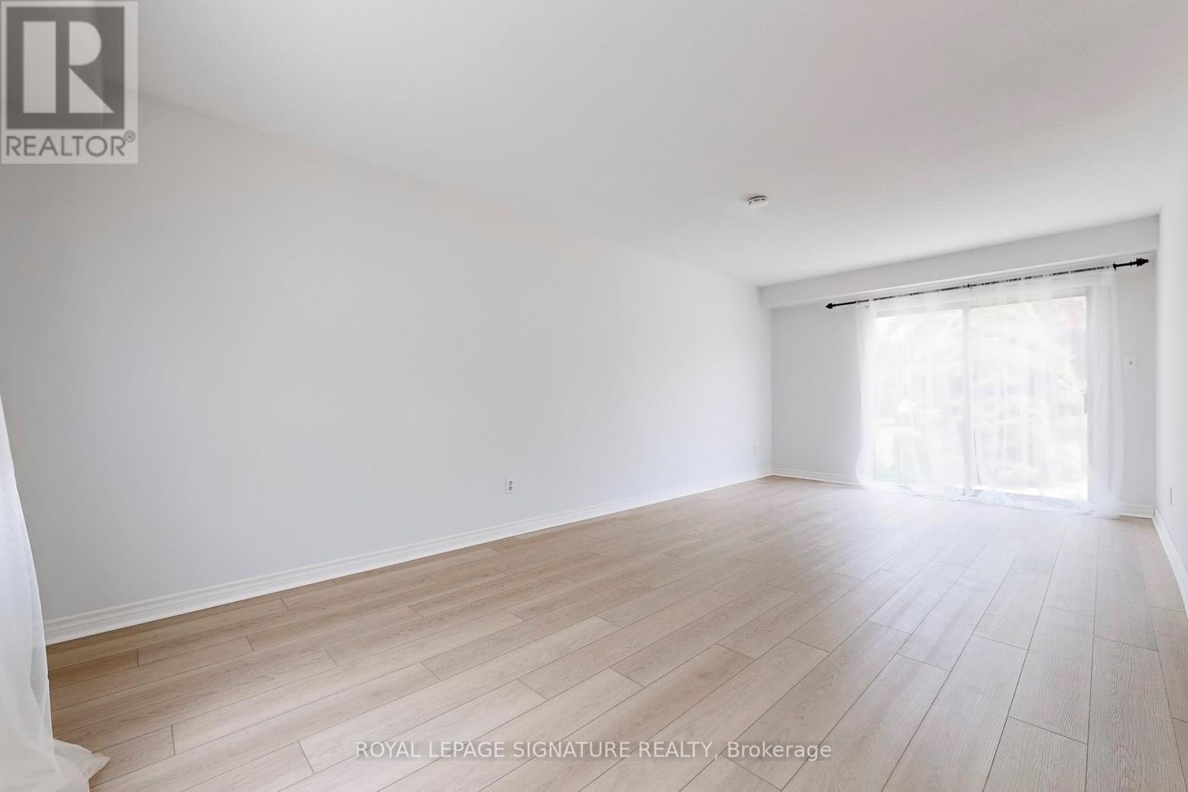
$869,000
35 CRITTENDEN SQUARE
Toronto, Ontario, Ontario, M1B1V2
MLS® Number: E12208612
Property description
Welcome to this affordable Original Owner 4-bedroom home, ideally located with convenient access to all amenities. Loved and maintained by the same family for over 40 years. Situated on a generous 50-foot lot, it features a spacious backyard perfect for family living. Recently updated, the home has been freshly painted and fitted with new flooring throughout most of the main floor and second floor. This home offers a spacious living room with a walk out to the backyard and patio. An eat-in area just off the kitchen will accommodate a family size dining table. The second floor boasts 4 bedrooms for your growing family! The unspoiled basement offers a blank canvas for you to design and customize to your needs. Walk to Schools, Parks and Bus Stop. Mins to Hwy 401 and Hwy 407. Start your real estate journey here!
Building information
Type
*****
Appliances
*****
Basement Type
*****
Construction Style Attachment
*****
Cooling Type
*****
Exterior Finish
*****
Flooring Type
*****
Foundation Type
*****
Half Bath Total
*****
Heating Fuel
*****
Heating Type
*****
Size Interior
*****
Stories Total
*****
Utility Water
*****
Land information
Sewer
*****
Size Depth
*****
Size Frontage
*****
Size Irregular
*****
Size Total
*****
Rooms
Main level
Living room
*****
Dining room
*****
Kitchen
*****
Basement
Utility room
*****
Second level
Bedroom 4
*****
Bedroom 3
*****
Bedroom 2
*****
Primary Bedroom
*****
Courtesy of ROYAL LEPAGE SIGNATURE REALTY
Book a Showing for this property
Please note that filling out this form you'll be registered and your phone number without the +1 part will be used as a password.

