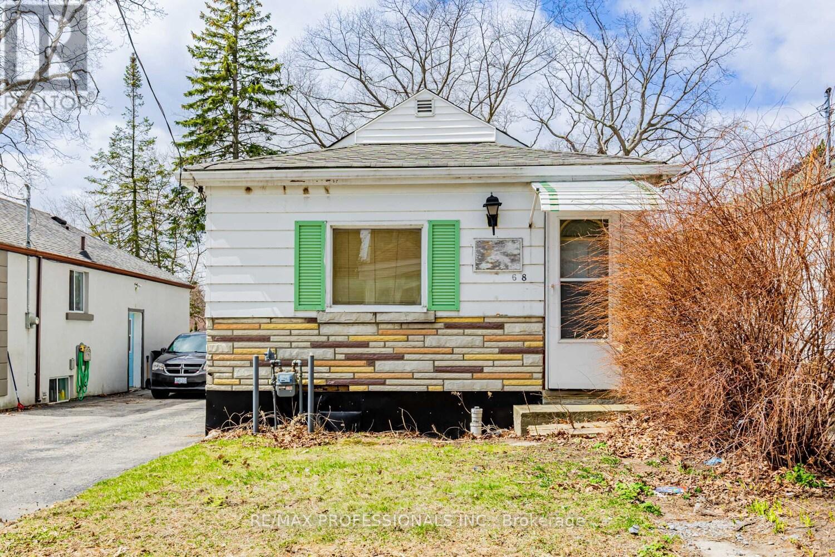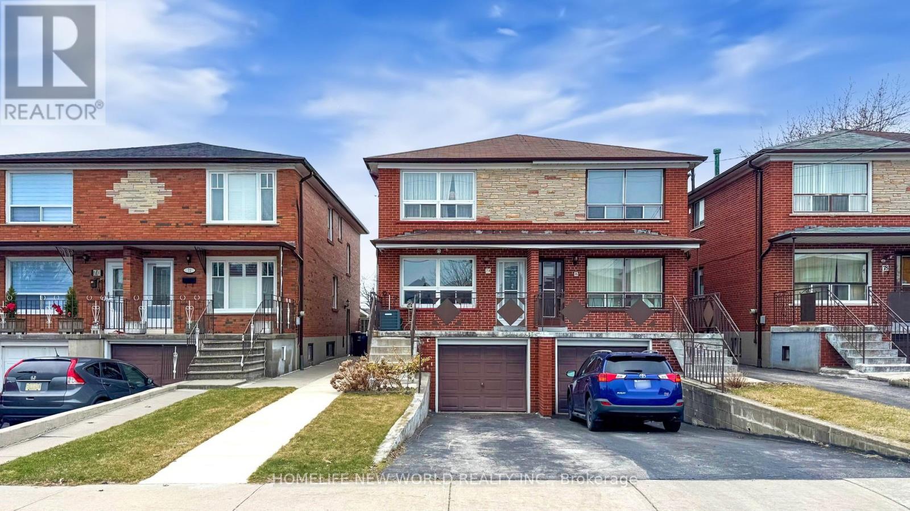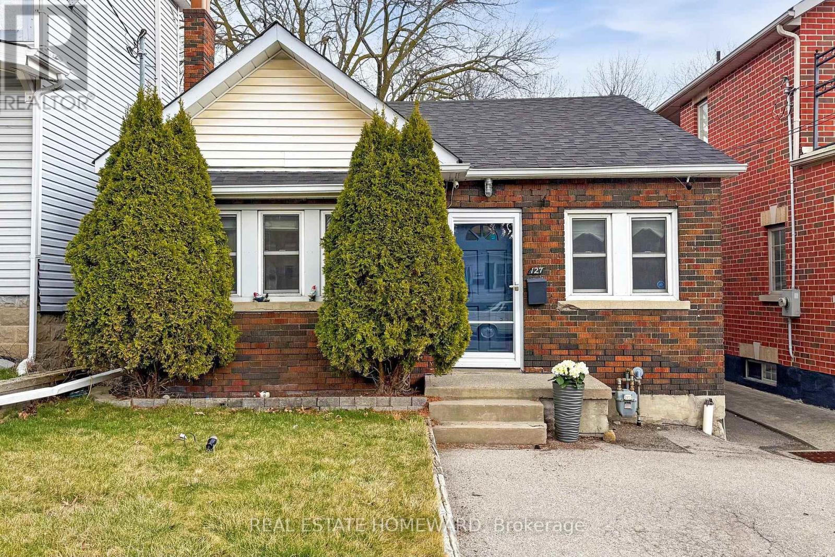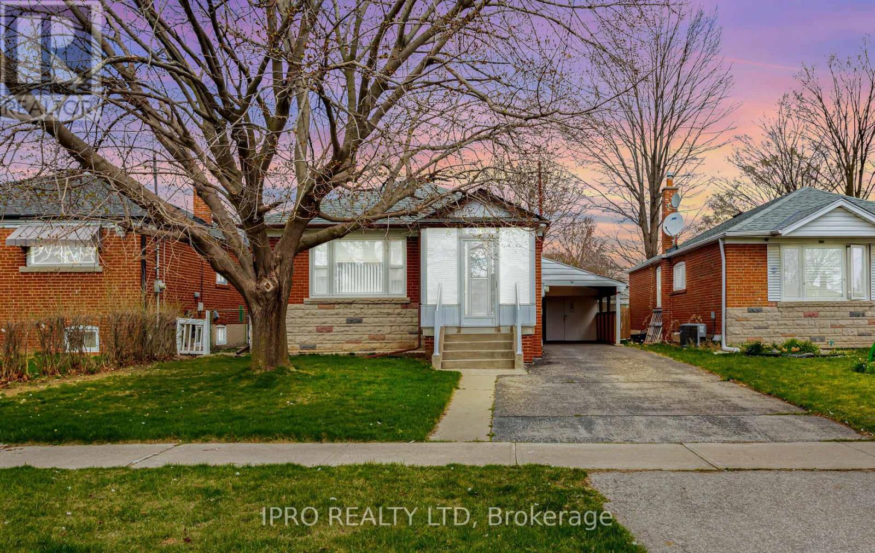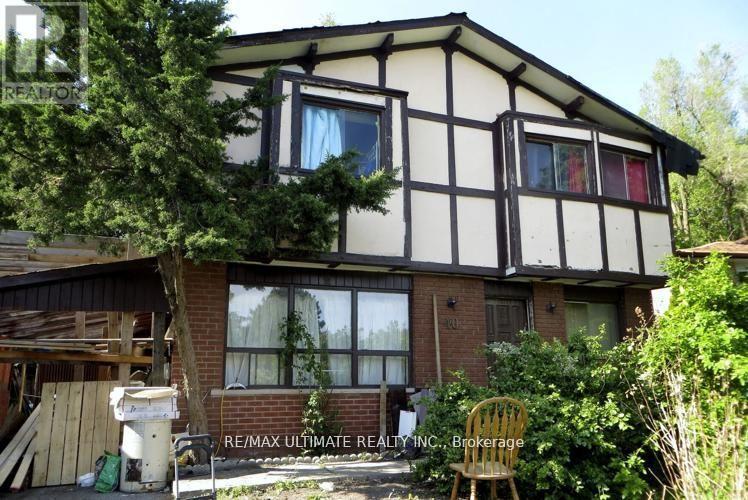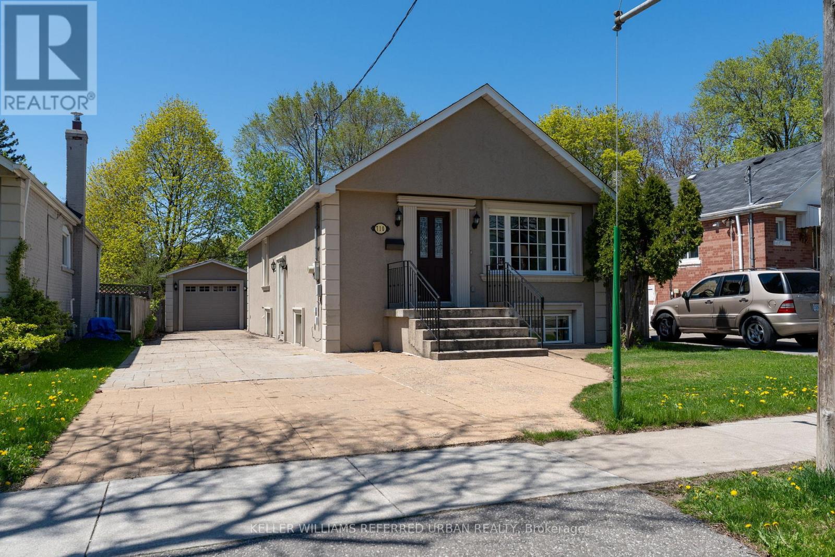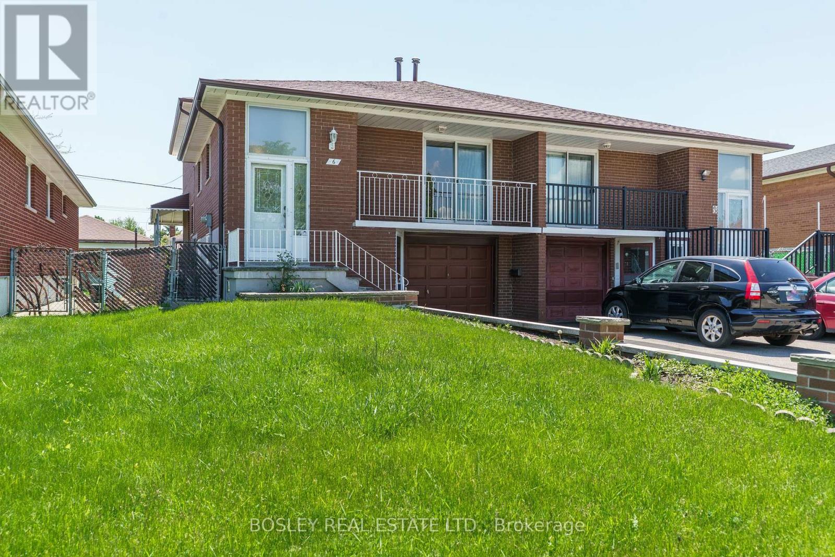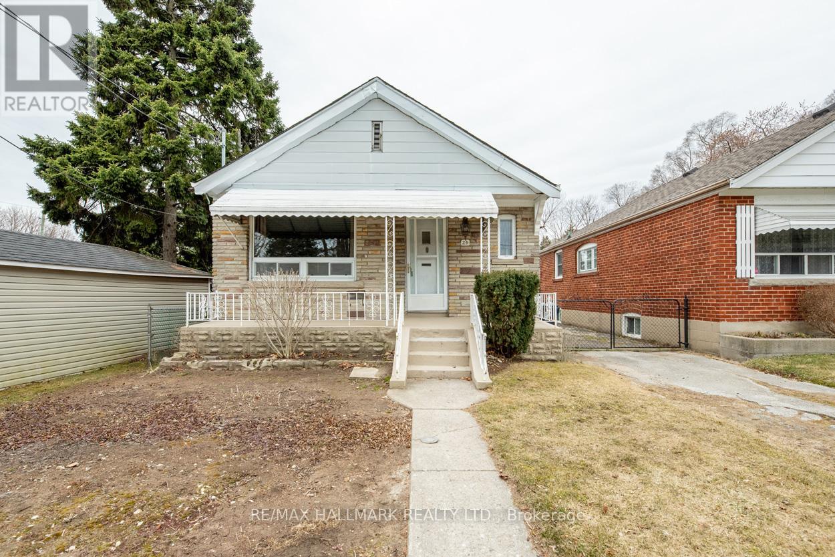Free account required
Unlock the full potential of your property search with a free account! Here's what you'll gain immediate access to:
- Exclusive Access to Every Listing
- Personalized Search Experience
- Favorite Properties at Your Fingertips
- Stay Ahead with Email Alerts
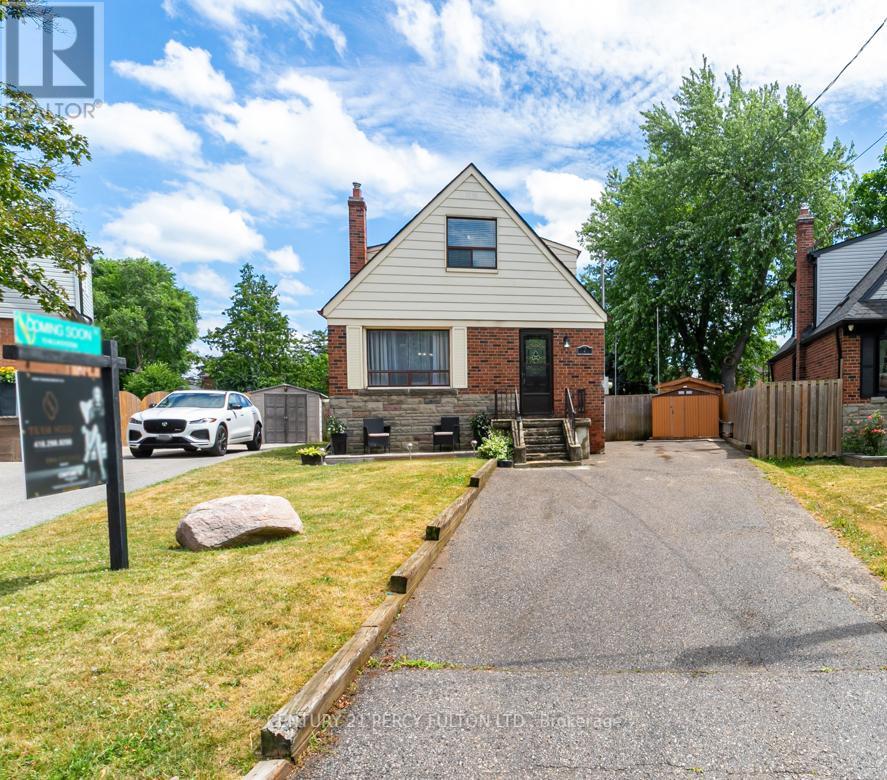
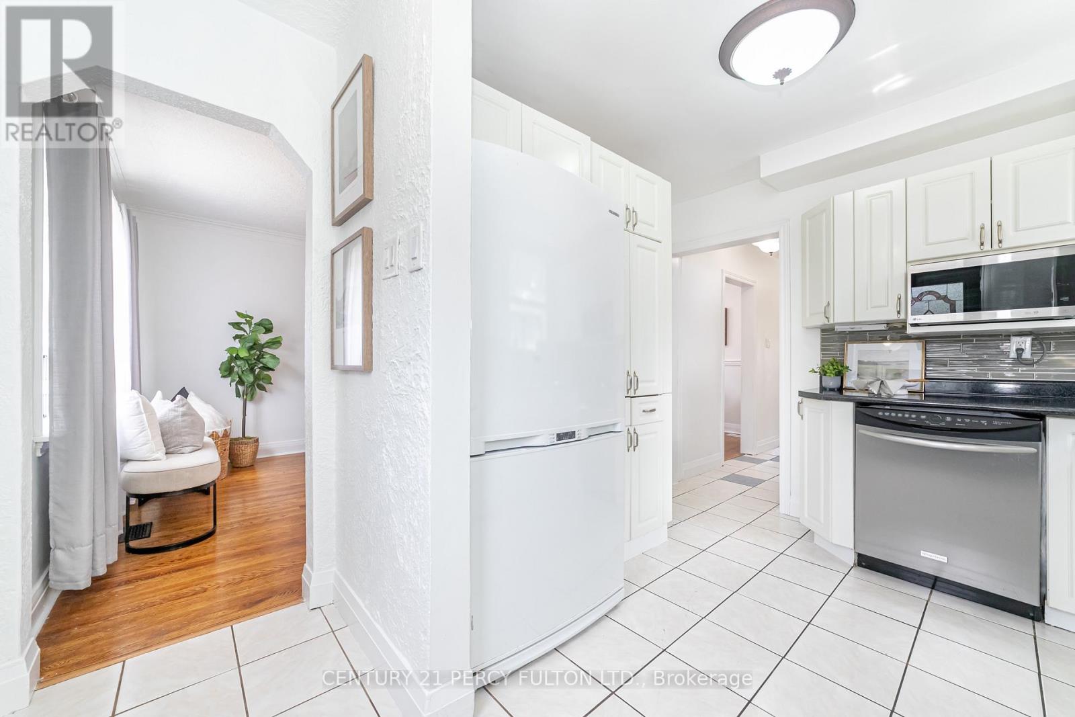
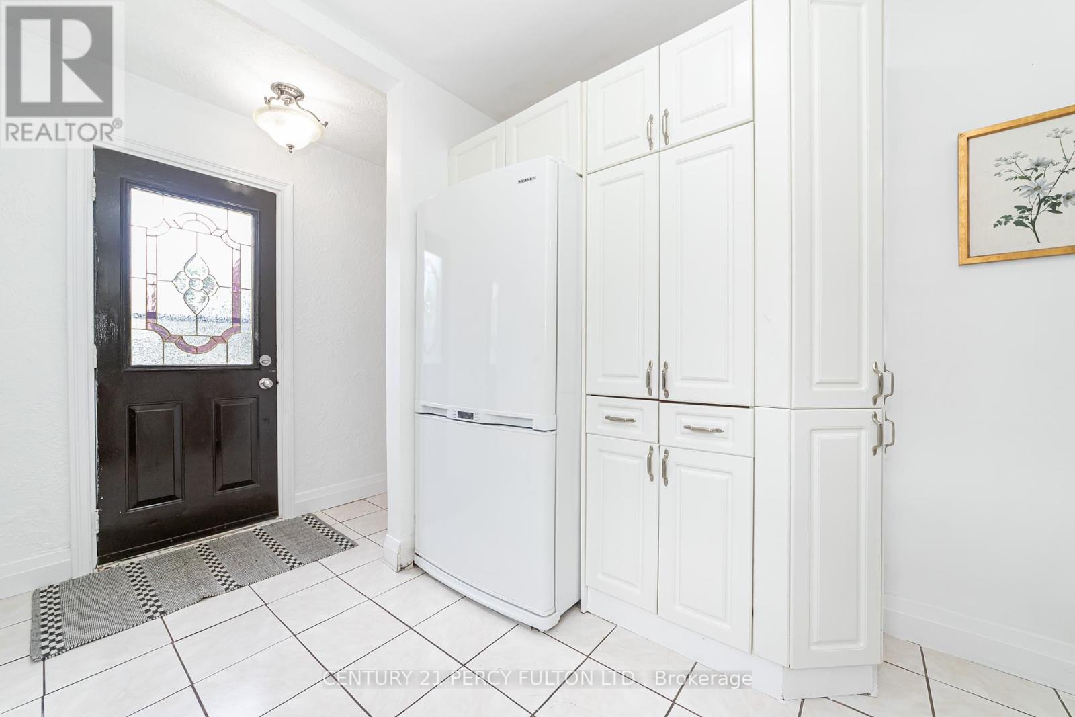
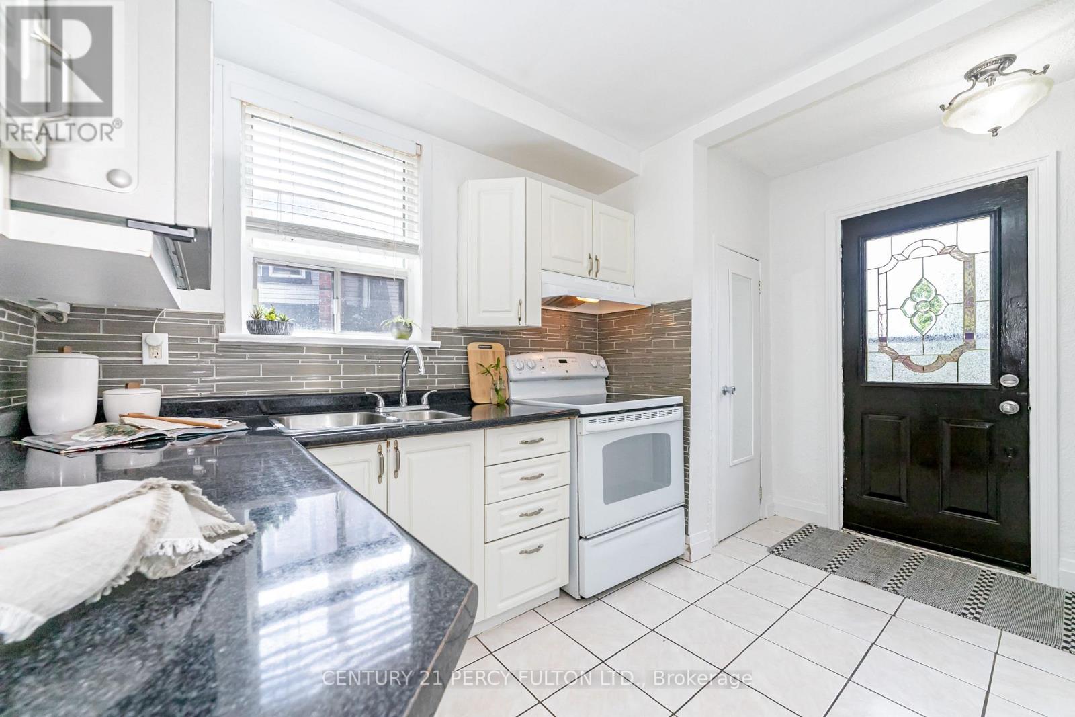
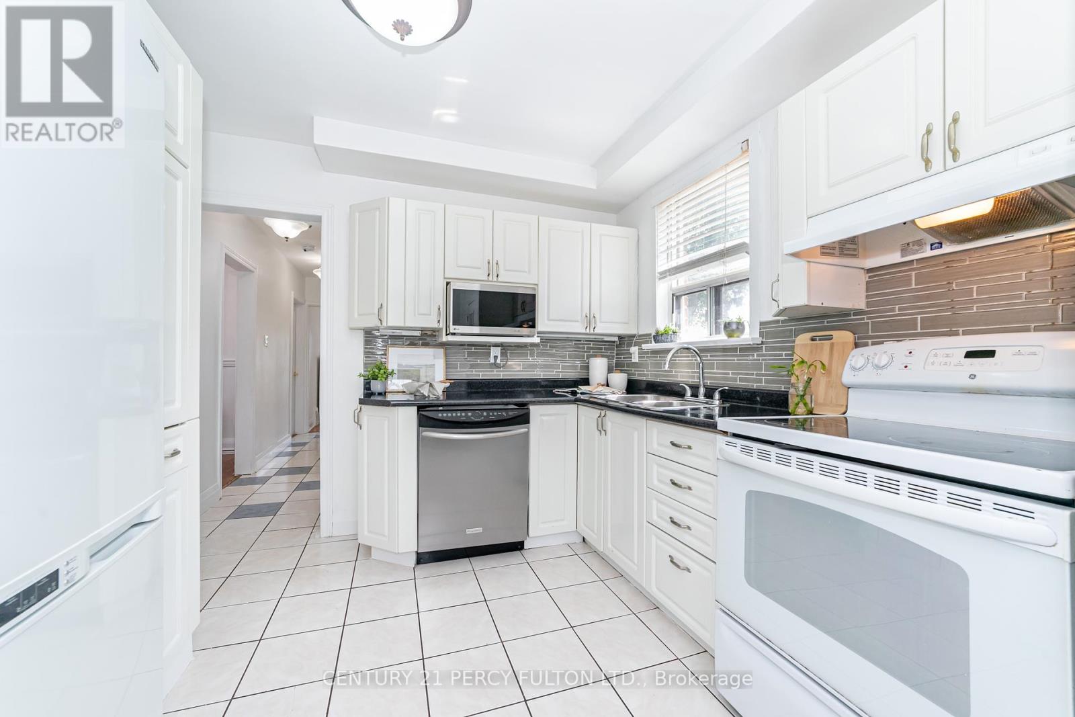
$799,000
7 FLEMPTON CRESCENT
Toronto, Ontario, Ontario, M1K3B3
MLS® Number: E12270882
Property description
Nestled In The Heart Of Family-Friendly Ionview Park, This Well-Loved Home Is The Ultimate Entertainer's Dream! Thoughtfully Maintained, Awaiting Your Final Touches. The Spacious Main Floor Offers A Perfect Blend Of Function And Flair - Ideal For Hosting Everything From Cozy Dinners To Vibrant Celebrations. Step Outside And Prepare To Be "Wowed": The Backyard Is A True Show-Stopper! Landscaped And Designed For Enjoyment, It Features Multiple Seating Zones, Lush Greenery And Space For Outdoor Dining, Lounging And Unforgettable Summer Nights. A Rare Bonus - The Private Studio Apartment With Separate Entrance. Whether You're Looking For Rental Income, Guest Suite Or Additional Living Space. Located Steps From Up And Coming Eglinton LRT (School Right Across The Street), This Home Is More Than Move-In Ready! It's Ready To Impress!
Building information
Type
*****
Age
*****
Appliances
*****
Basement Features
*****
Basement Type
*****
Construction Style Attachment
*****
Cooling Type
*****
Exterior Finish
*****
Fire Protection
*****
Flooring Type
*****
Foundation Type
*****
Heating Fuel
*****
Heating Type
*****
Size Interior
*****
Stories Total
*****
Utility Water
*****
Land information
Amenities
*****
Fence Type
*****
Sewer
*****
Size Depth
*****
Size Frontage
*****
Size Irregular
*****
Size Total
*****
Rooms
Upper Level
Bedroom 3
*****
Bedroom 2
*****
Primary Bedroom
*****
Main level
Office
*****
Bedroom
*****
Kitchen
*****
Dining room
*****
Living room
*****
Lower level
Recreational, Games room
*****
Laundry room
*****
Foyer
*****
Bathroom
*****
Kitchen
*****
Upper Level
Bedroom 3
*****
Bedroom 2
*****
Primary Bedroom
*****
Main level
Office
*****
Bedroom
*****
Kitchen
*****
Dining room
*****
Living room
*****
Lower level
Recreational, Games room
*****
Laundry room
*****
Foyer
*****
Bathroom
*****
Kitchen
*****
Courtesy of CENTURY 21 PERCY FULTON LTD.
Book a Showing for this property
Please note that filling out this form you'll be registered and your phone number without the +1 part will be used as a password.
