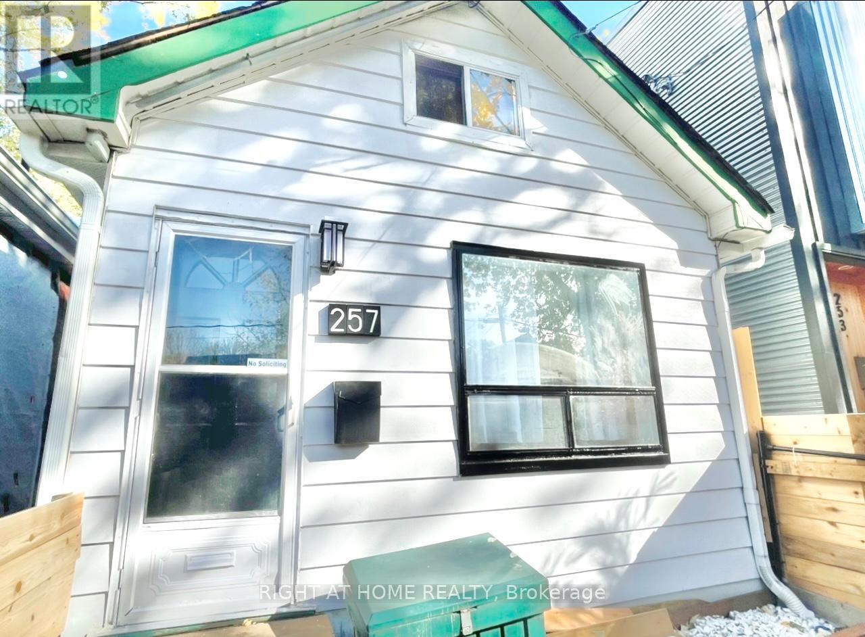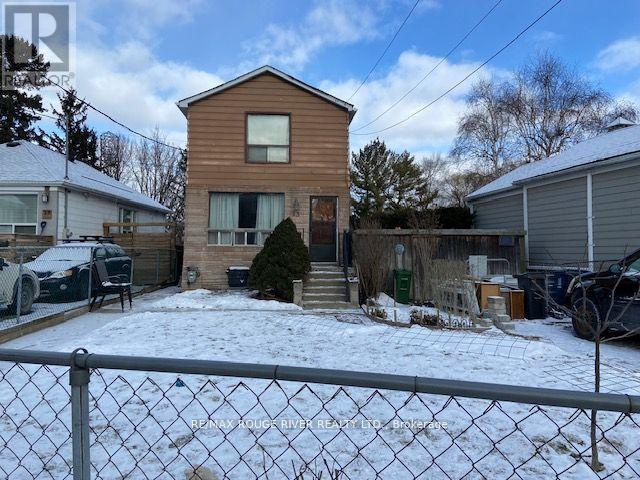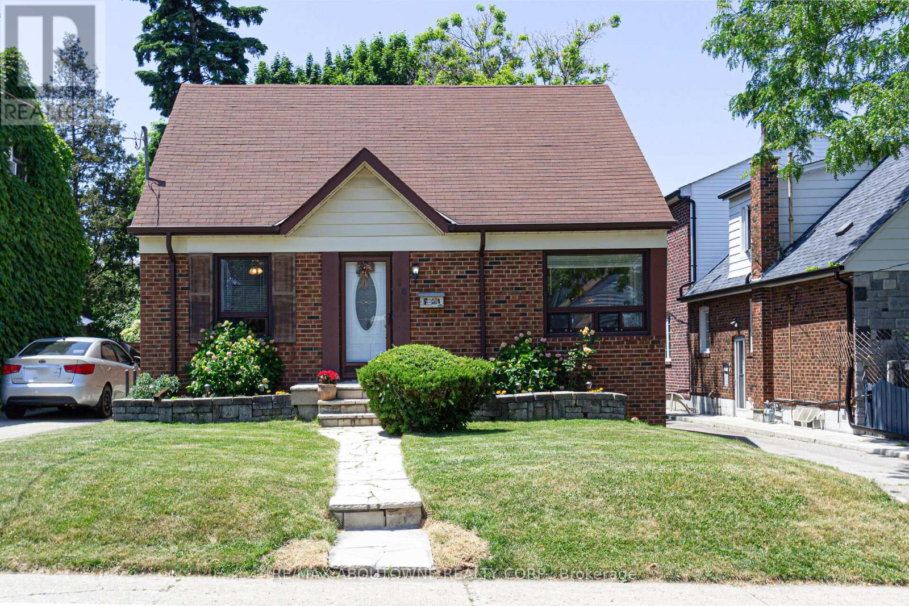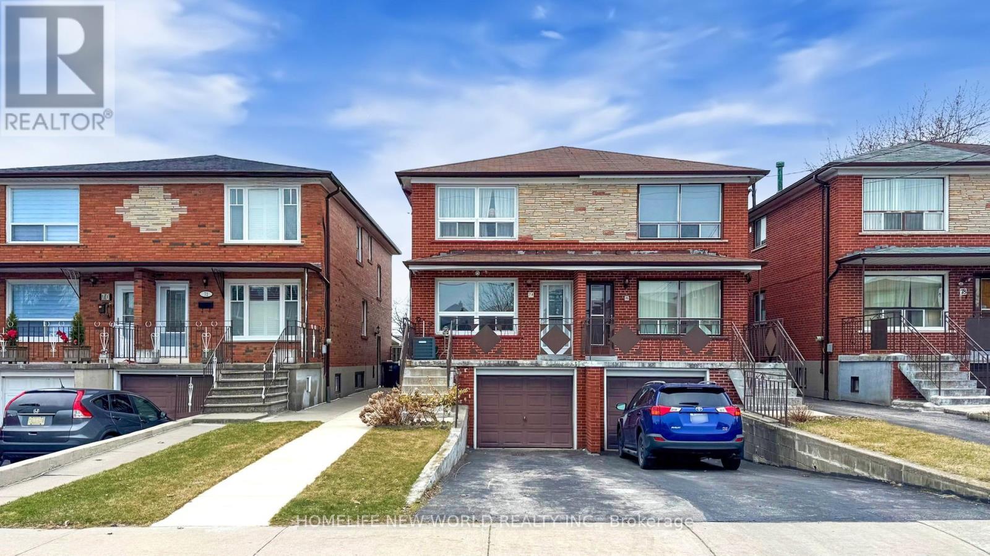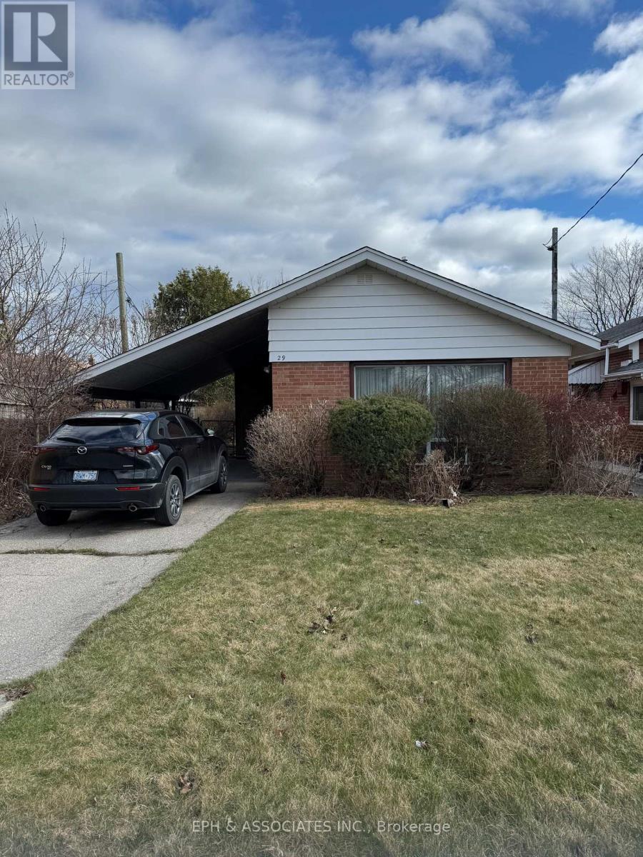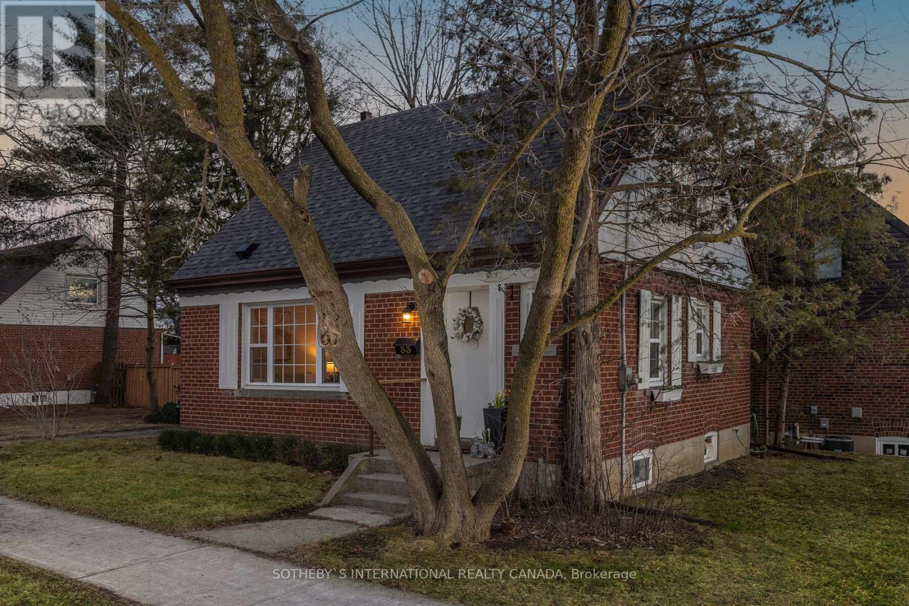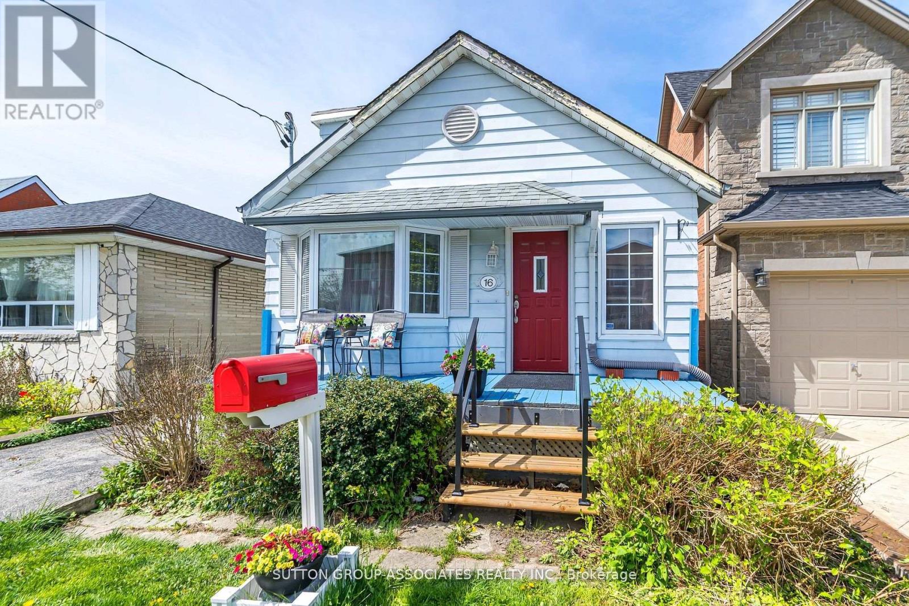Free account required
Unlock the full potential of your property search with a free account! Here's what you'll gain immediate access to:
- Exclusive Access to Every Listing
- Personalized Search Experience
- Favorite Properties at Your Fingertips
- Stay Ahead with Email Alerts
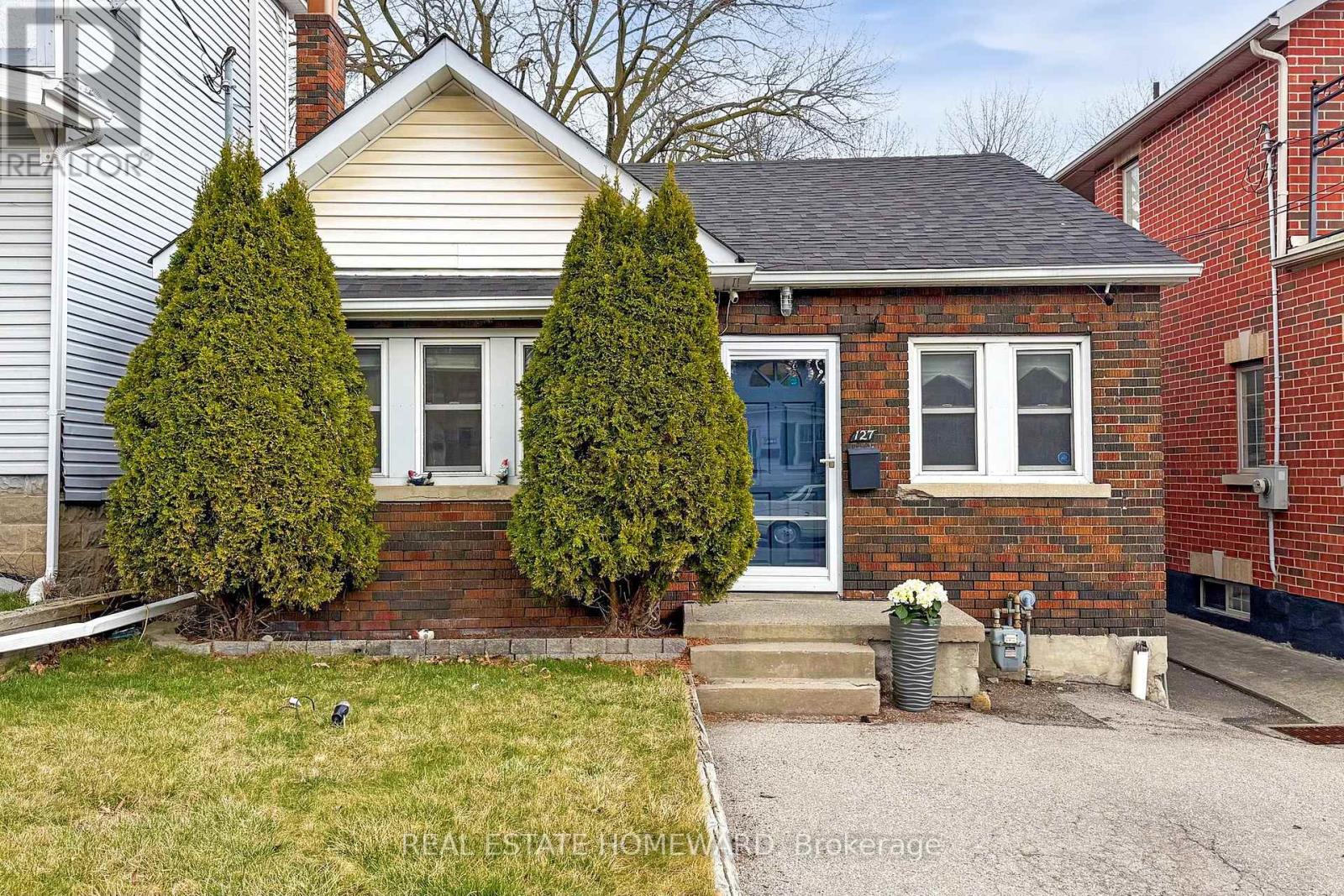
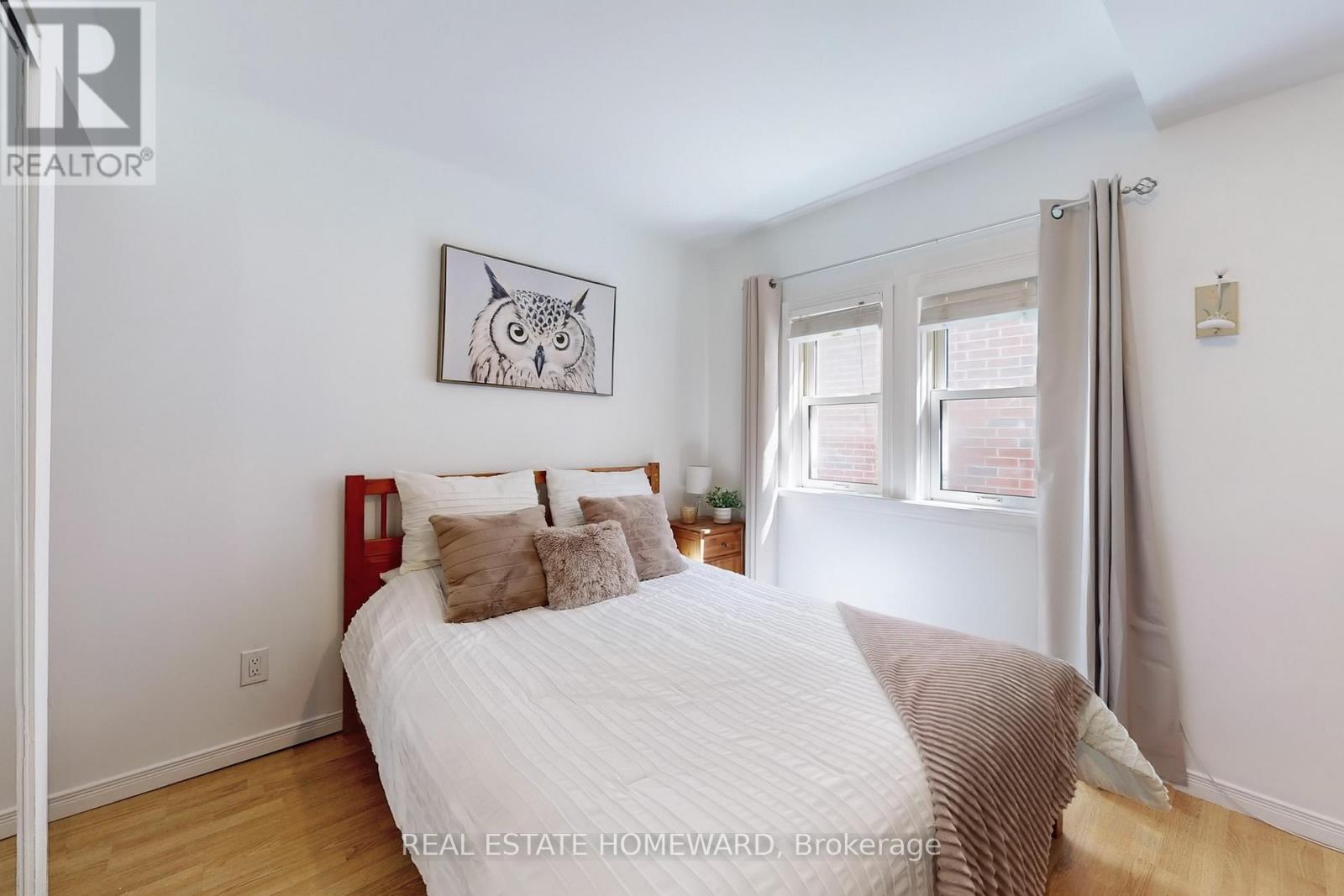
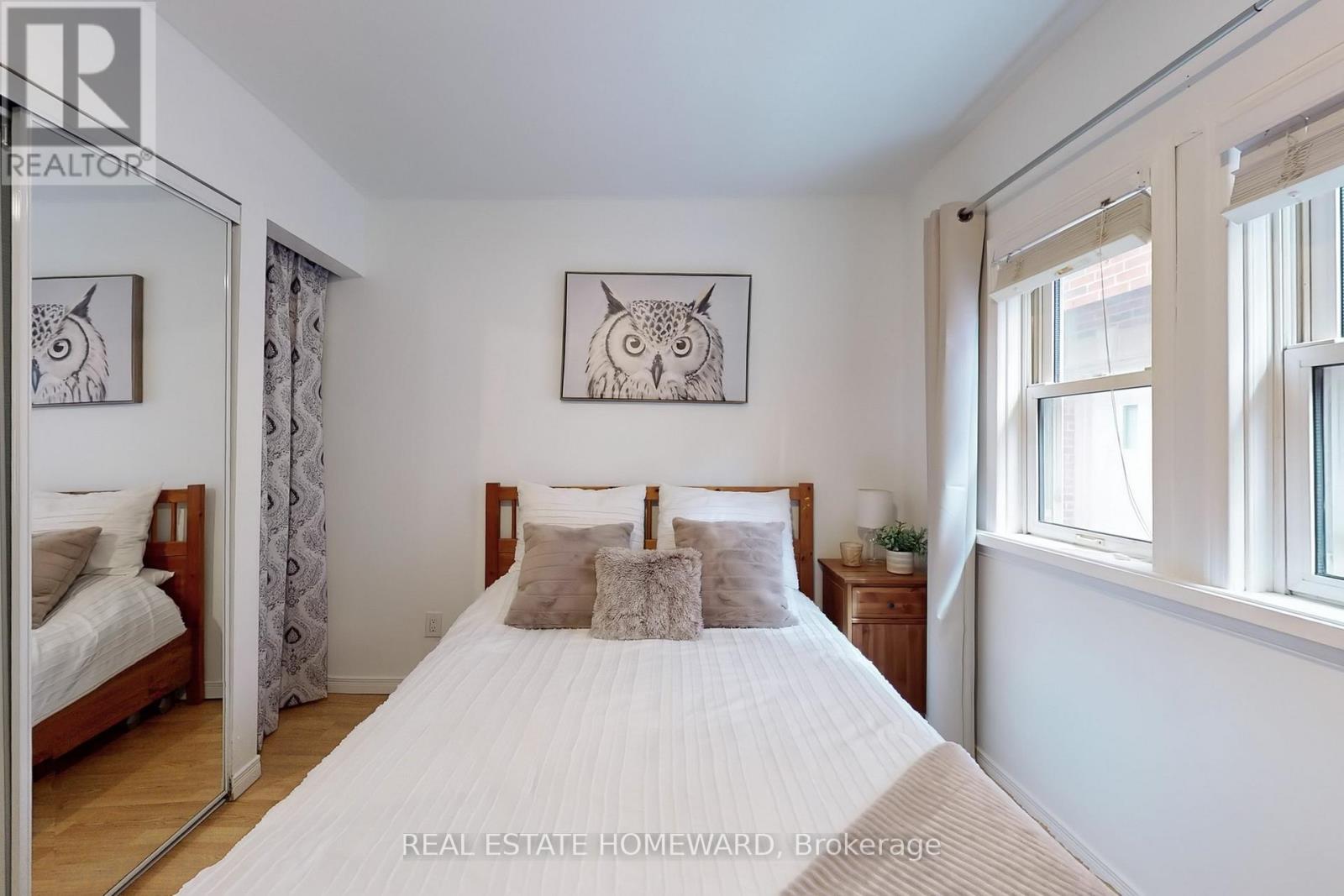


$849,999
127 KALMAR AVENUE
Toronto, Ontario, Ontario, M1N3G6
MLS® Number: E12110301
Property description
Welcome to this charming detached bungalow located in the coveted Birchcliff neighbourhood. This lovely home features three spacious bedrooms and boasts a separate back entrance leading to a basement that holds plenty of potential for an in-law suite. The backyard is a perfect retreat, and with a new roof completed in 2024, you can enjoy peace of mind for years to come. Natural light floods the living space through a beautiful skylight, enhancing the freshly painted interiors. The location is unbeatable, just steps away from the GO train and public transit, making commuting a breeze. You'll also find an array of shopping, restaurants, and schools nearby, ensuring that everything you need is within reach. Don't miss out on this fantastic opportunity to own a piece of Birchcliff!
Building information
Type
*****
Age
*****
Appliances
*****
Architectural Style
*****
Basement Development
*****
Basement Features
*****
Basement Type
*****
Construction Style Attachment
*****
Cooling Type
*****
Exterior Finish
*****
Flooring Type
*****
Foundation Type
*****
Half Bath Total
*****
Heating Fuel
*****
Heating Type
*****
Size Interior
*****
Stories Total
*****
Utility Water
*****
Land information
Sewer
*****
Size Depth
*****
Size Frontage
*****
Size Irregular
*****
Size Total
*****
Rooms
Main level
Study
*****
Kitchen
*****
Bathroom
*****
Bedroom
*****
Primary Bedroom
*****
Living room
*****
Basement
Family room
*****
Bathroom
*****
Laundry room
*****
Main level
Study
*****
Kitchen
*****
Bathroom
*****
Bedroom
*****
Primary Bedroom
*****
Living room
*****
Basement
Family room
*****
Bathroom
*****
Laundry room
*****
Main level
Study
*****
Kitchen
*****
Bathroom
*****
Bedroom
*****
Primary Bedroom
*****
Living room
*****
Basement
Family room
*****
Bathroom
*****
Laundry room
*****
Courtesy of REAL ESTATE HOMEWARD
Book a Showing for this property
Please note that filling out this form you'll be registered and your phone number without the +1 part will be used as a password.

