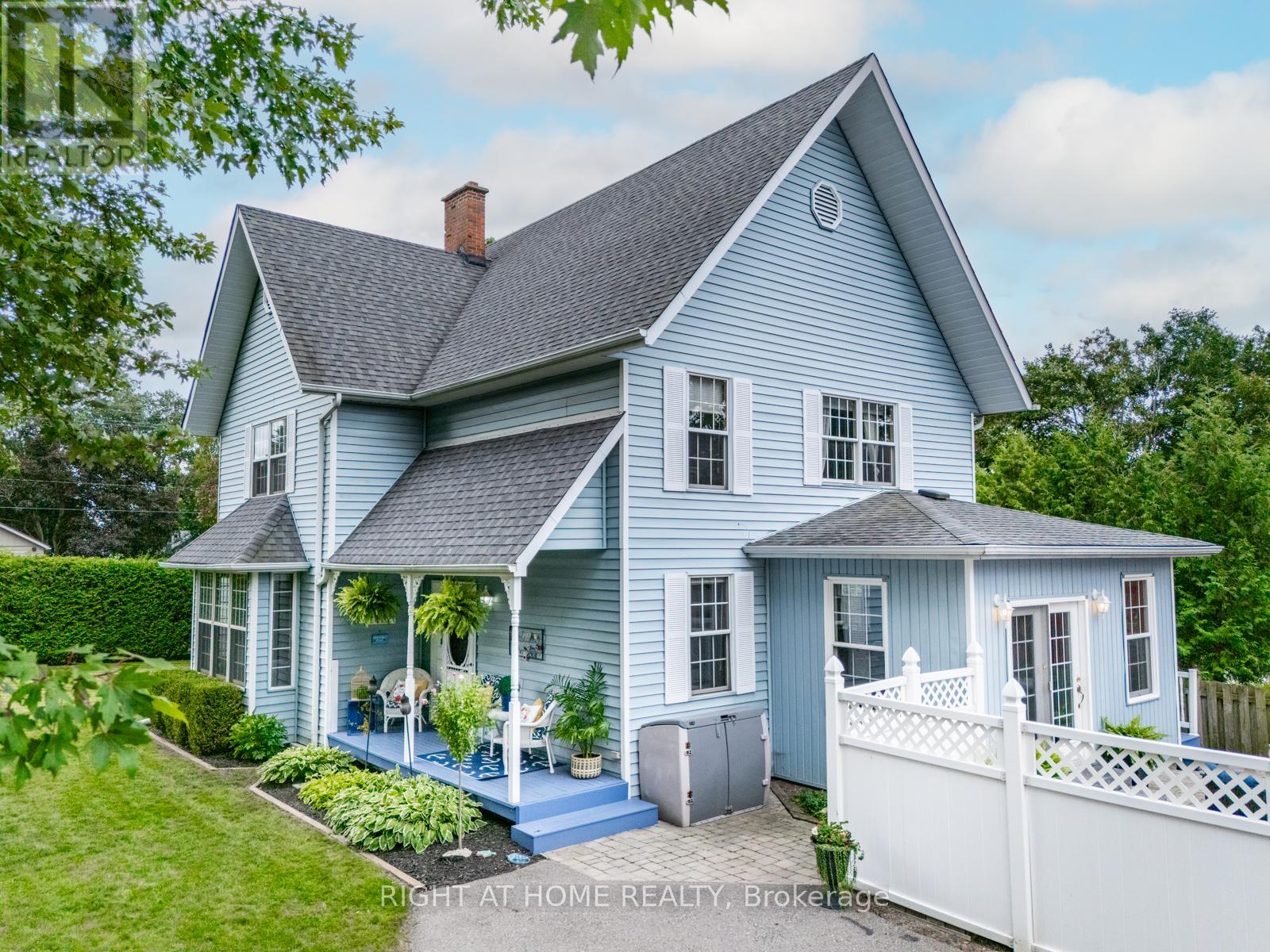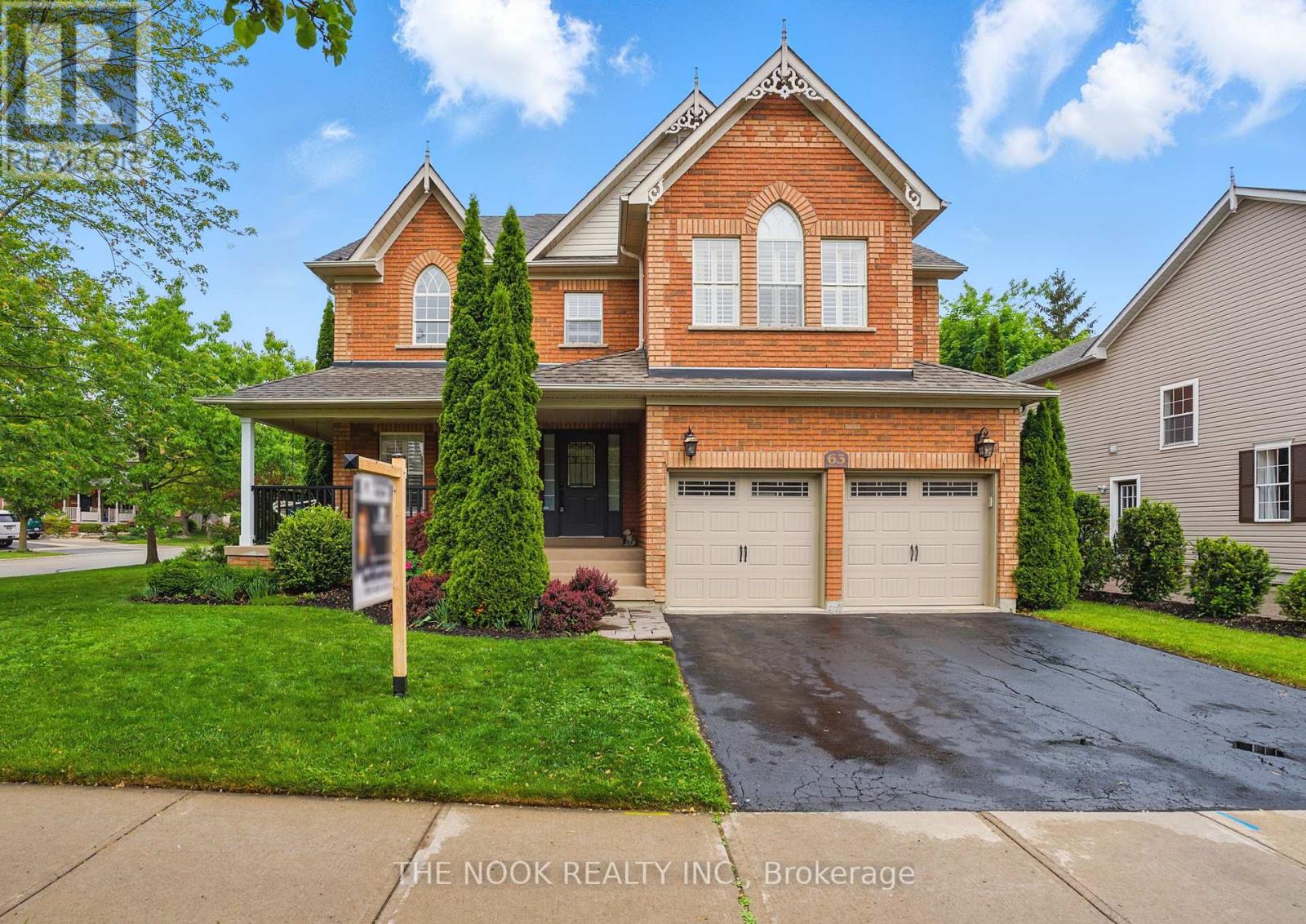Free account required
Unlock the full potential of your property search with a free account! Here's what you'll gain immediate access to:
- Exclusive Access to Every Listing
- Personalized Search Experience
- Favorite Properties at Your Fingertips
- Stay Ahead with Email Alerts
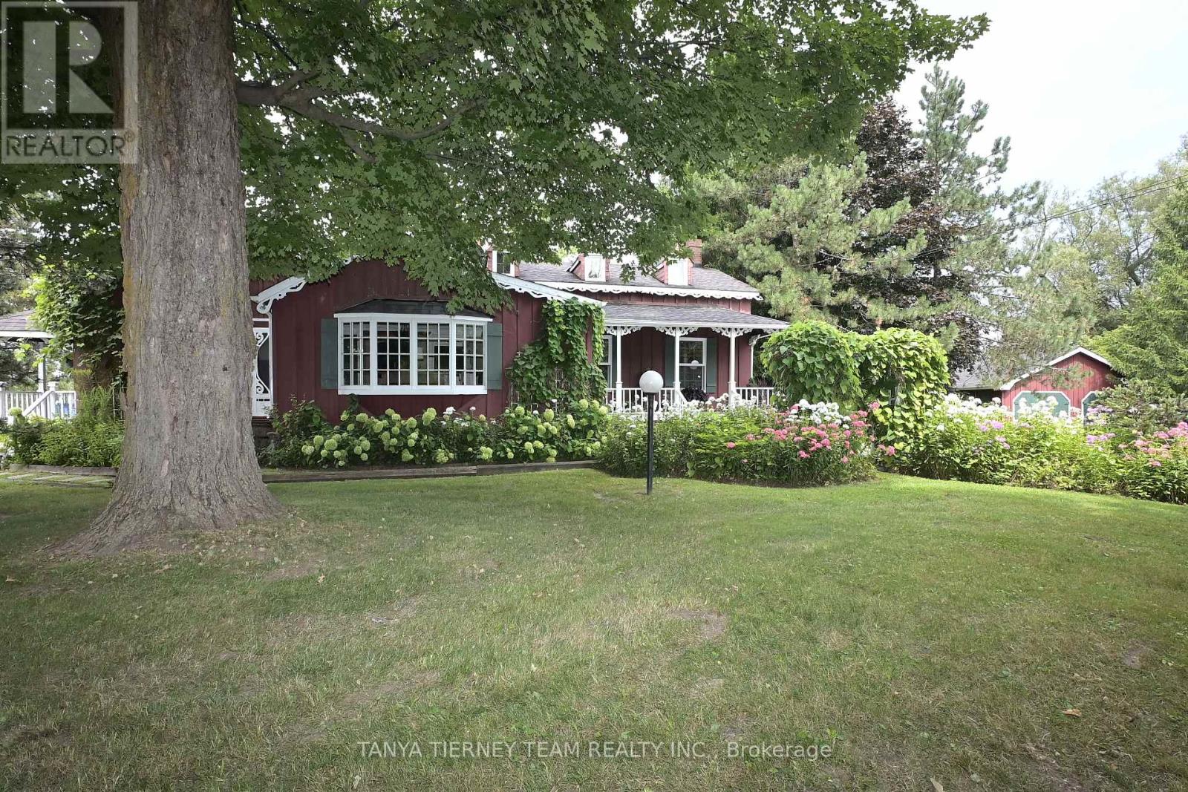
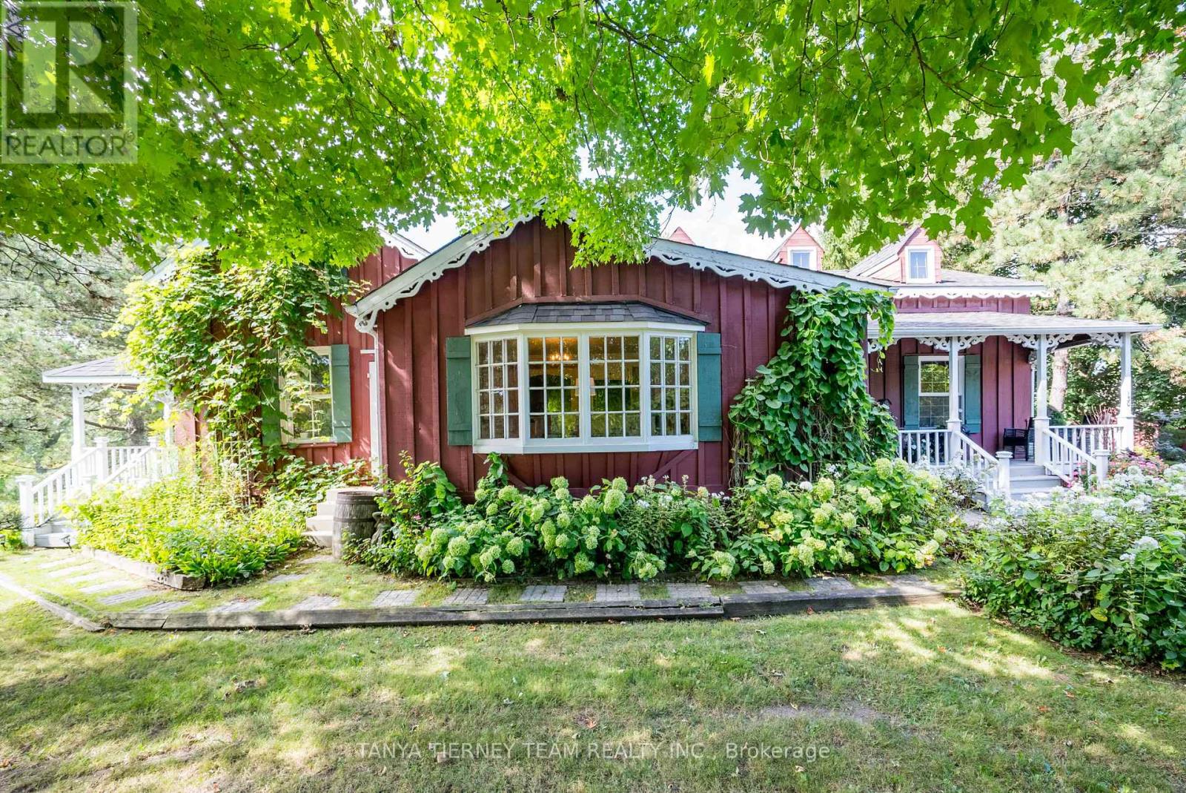
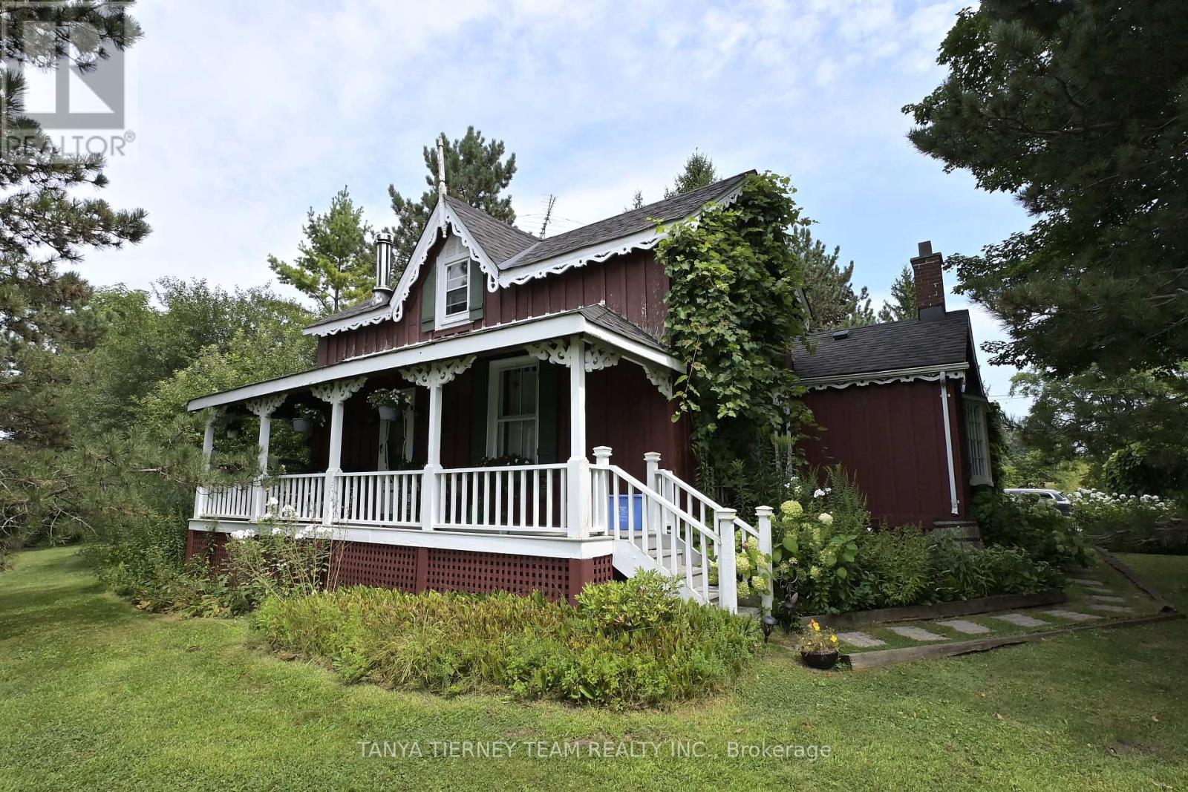
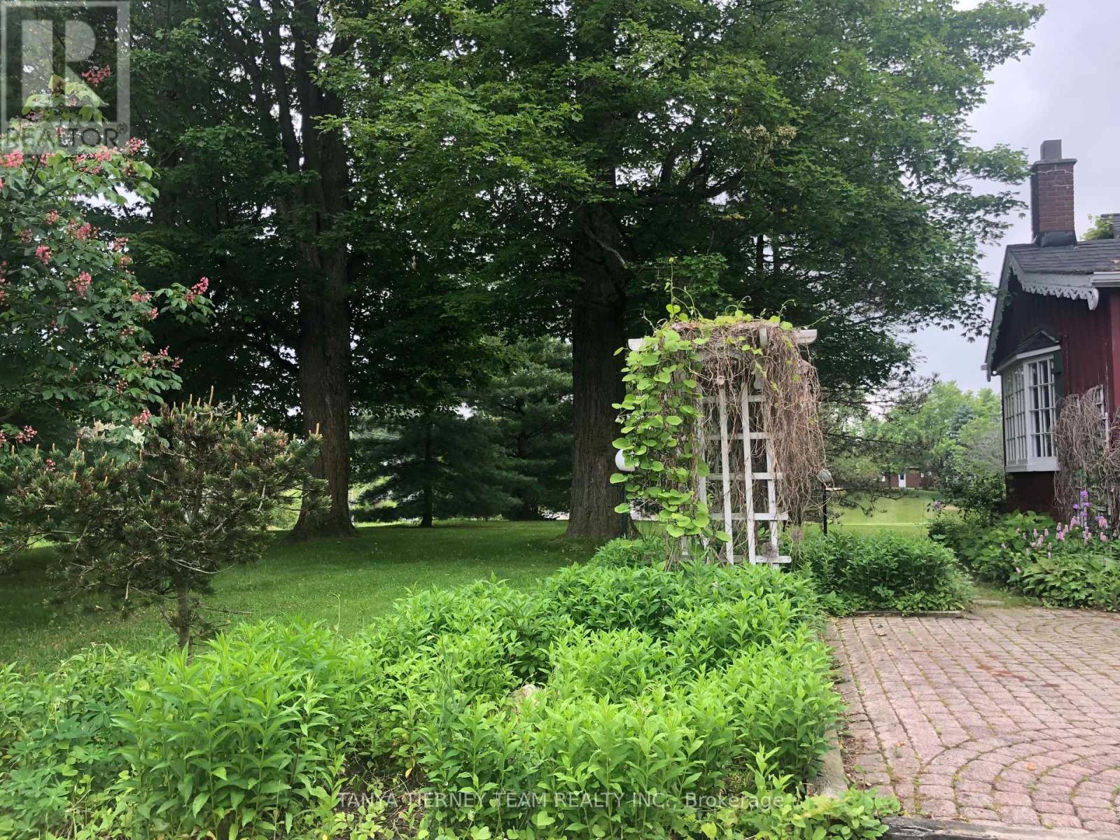

$1,499,900
130 MYRTLE ROAD E
Whitby, Ontario, Ontario, L0B1A0
MLS® Number: E12236364
Property description
Lifted from the pages of a magazine, this rarely offered heritage farmhouse with annex is situated on a picturesque 1 acre lot in the Oak Ridges Moraine in the prestigious community of Ashburn! Offering over a century of design & character with many luxurious upgrades throughout including exposed beam ceilings, gleaming wide pine plank floors, tongue & groove paneling, crown moulding, designer decor, 4 fireplaces, 2 laundry rooms & the list goes on. The family sized eat-in kitchen boasts a stunning electric fireplace with custom surround, marble counters, centre island, backsplash, bay window overlooking the front gardens & access to the 2nd level. There are 2 separate staircases - one from the kitchen and one from the family room. Designed with entertaining in mind with the elegant formal living room, dining room & den area with dry bar. Impressive family room with beamed ceilings, garden door walk-out to the yard & gas fireplace accented by a stunning floor to ceiling stone fireplace with fossils/beam mantle & additional french wood stove. Upstairs offers 3 spacious bedrooms including a primary retreat with sitting area & his/hers closets with organizers. Guest suite with 4x4 skylight & spa like semi ensuite with additional skylight, custom vanity & relaxing original claw foot tub! The separate annex offers private separate entry with cozy porch & 2nd access through the main house. Open concept design with 8ft ceilings, generous living & dining rooms, spacious kitchen, 4pc bath, separate laundry & gorgeous oak spiral staircase to the loft bedroom with walk-in closet & electric fireplace. The treed 220x200 ft lot features 3 outbuildings consisting of the original driveshed, interlocking stone patio with fire pit, maintenance free perennial gardens & more! This one of a kind family home has been meticulously updated all while maintaining the character & charm of yesteryear!
Building information
Type
*****
Age
*****
Amenities
*****
Appliances
*****
Basement Development
*****
Basement Type
*****
Construction Style Attachment
*****
Cooling Type
*****
Exterior Finish
*****
Fireplace Present
*****
FireplaceTotal
*****
Fireplace Type
*****
Flooring Type
*****
Foundation Type
*****
Heating Fuel
*****
Heating Type
*****
Size Interior
*****
Stories Total
*****
Land information
Amenities
*****
Landscape Features
*****
Sewer
*****
Size Depth
*****
Size Frontage
*****
Size Irregular
*****
Size Total
*****
Rooms
Ground level
Living room
*****
Kitchen
*****
Dining room
*****
Upper Level
Loft
*****
Main level
Family room
*****
Den
*****
Living room
*****
Dining room
*****
Kitchen
*****
Second level
Bedroom 3
*****
Bedroom 2
*****
Primary Bedroom
*****
Courtesy of TANYA TIERNEY TEAM REALTY INC.
Book a Showing for this property
Please note that filling out this form you'll be registered and your phone number without the +1 part will be used as a password.
