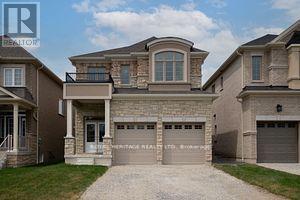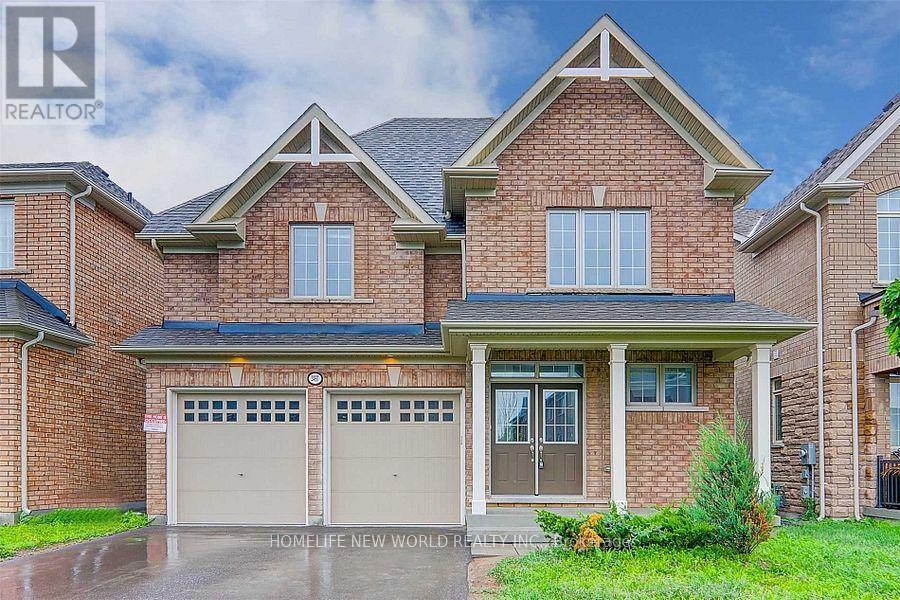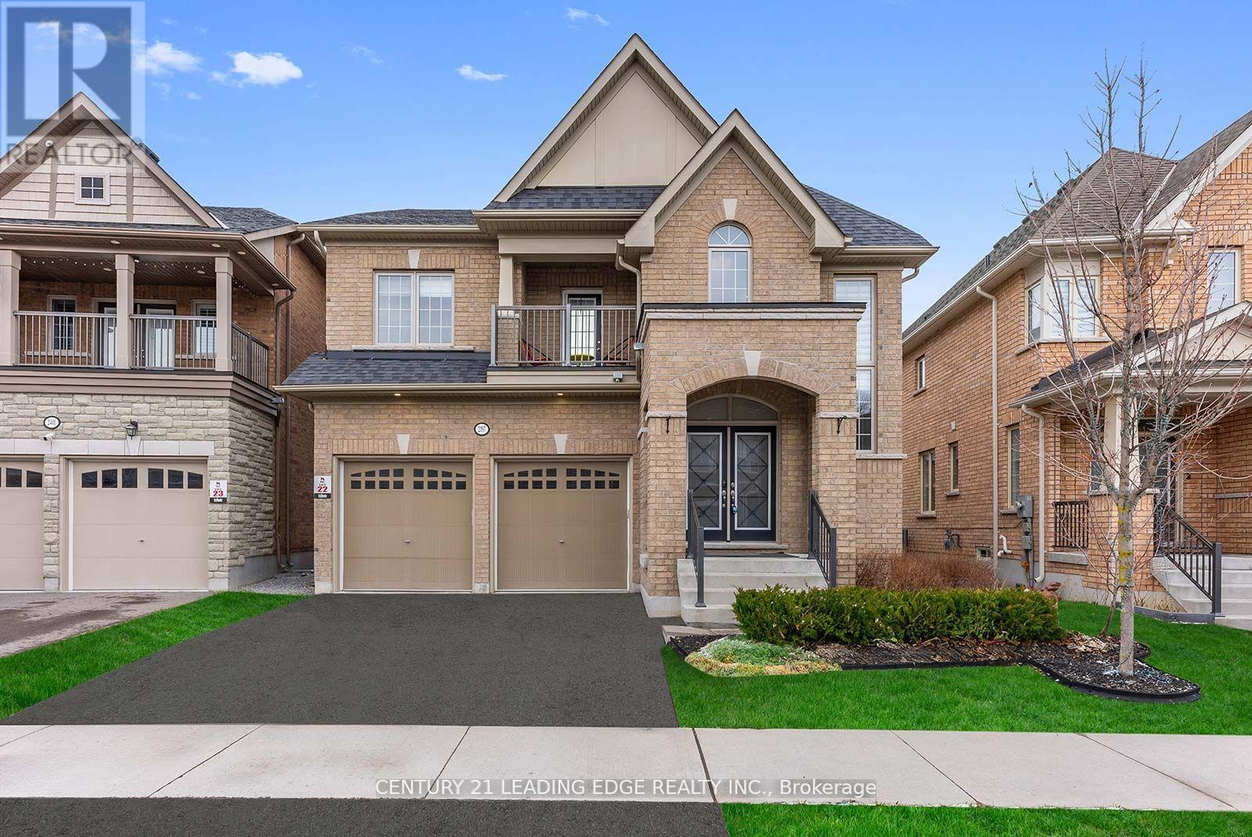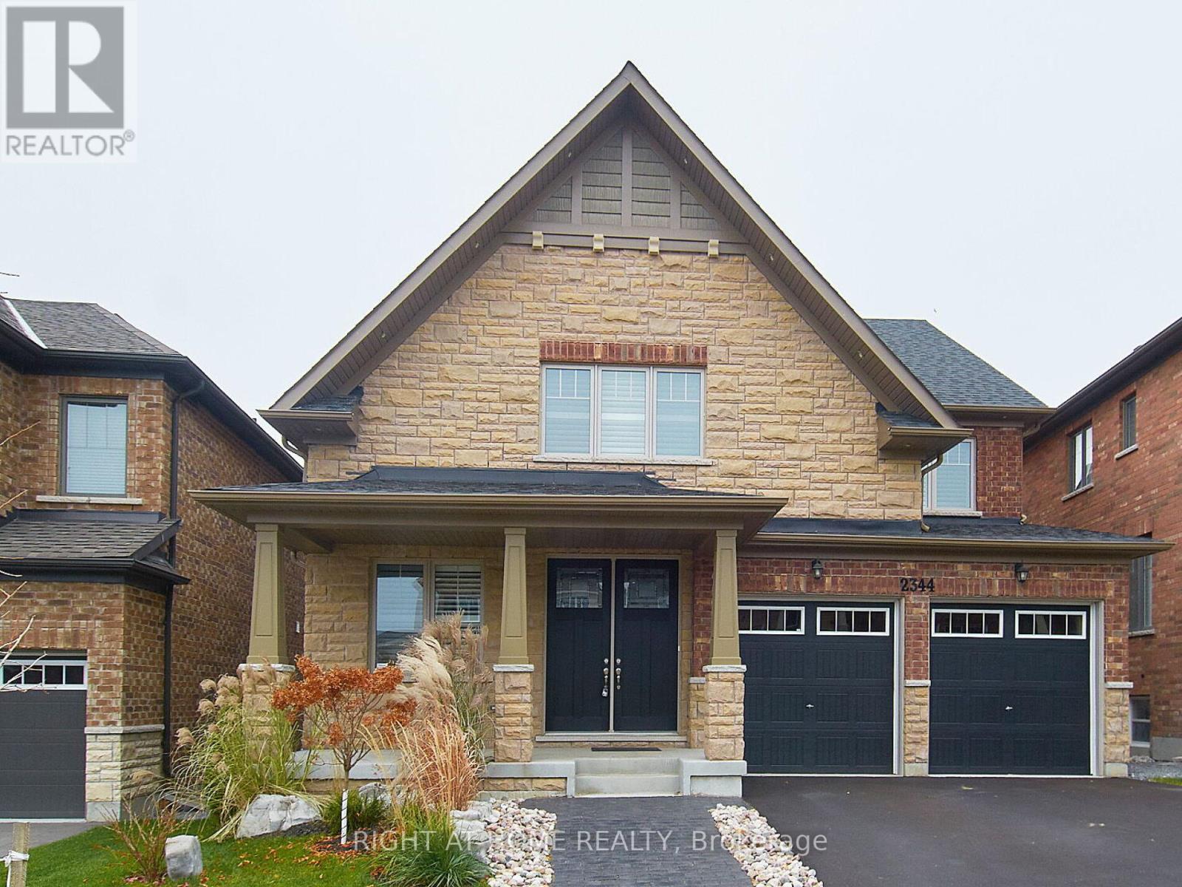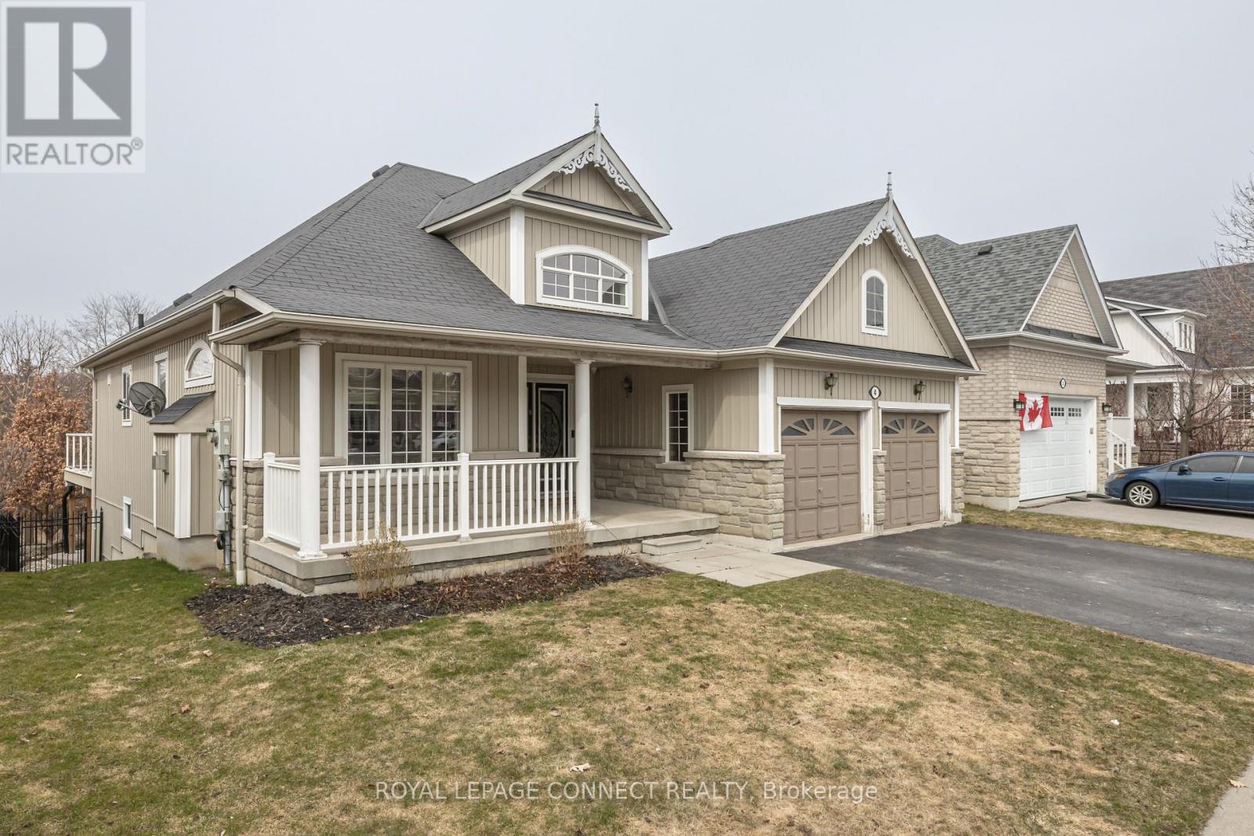Free account required
Unlock the full potential of your property search with a free account! Here's what you'll gain immediate access to:
- Exclusive Access to Every Listing
- Personalized Search Experience
- Favorite Properties at Your Fingertips
- Stay Ahead with Email Alerts

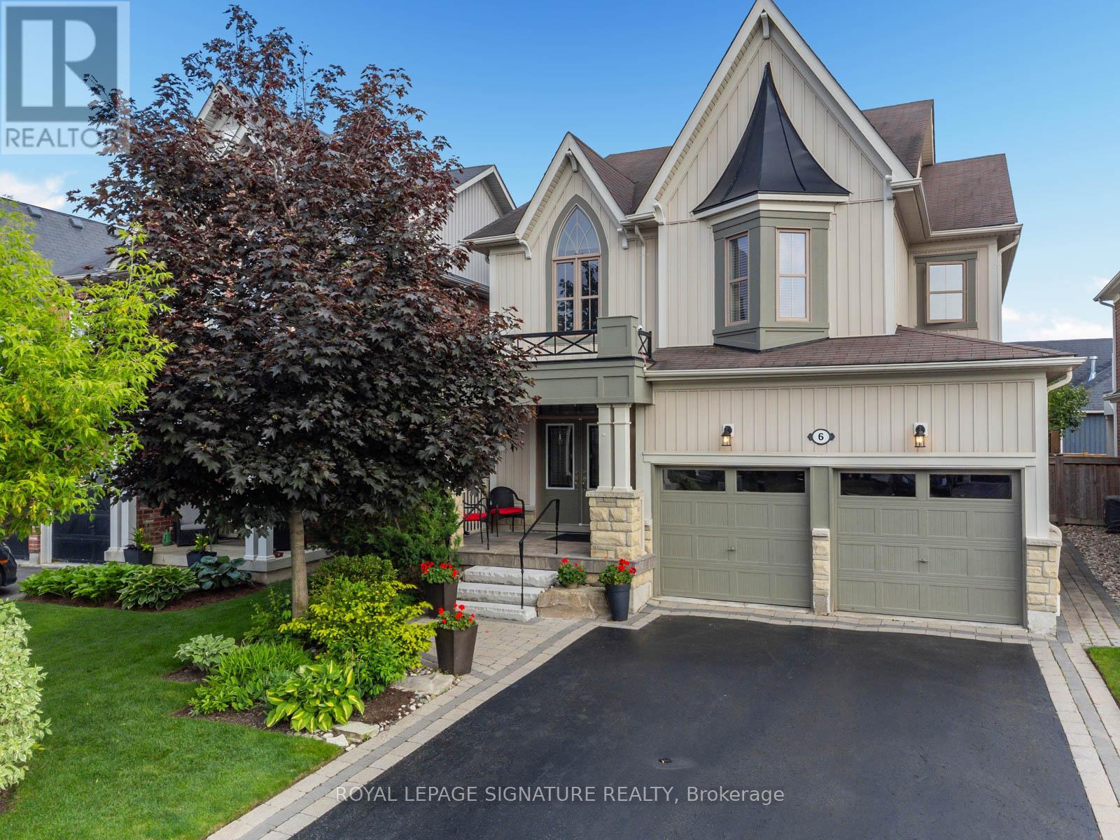
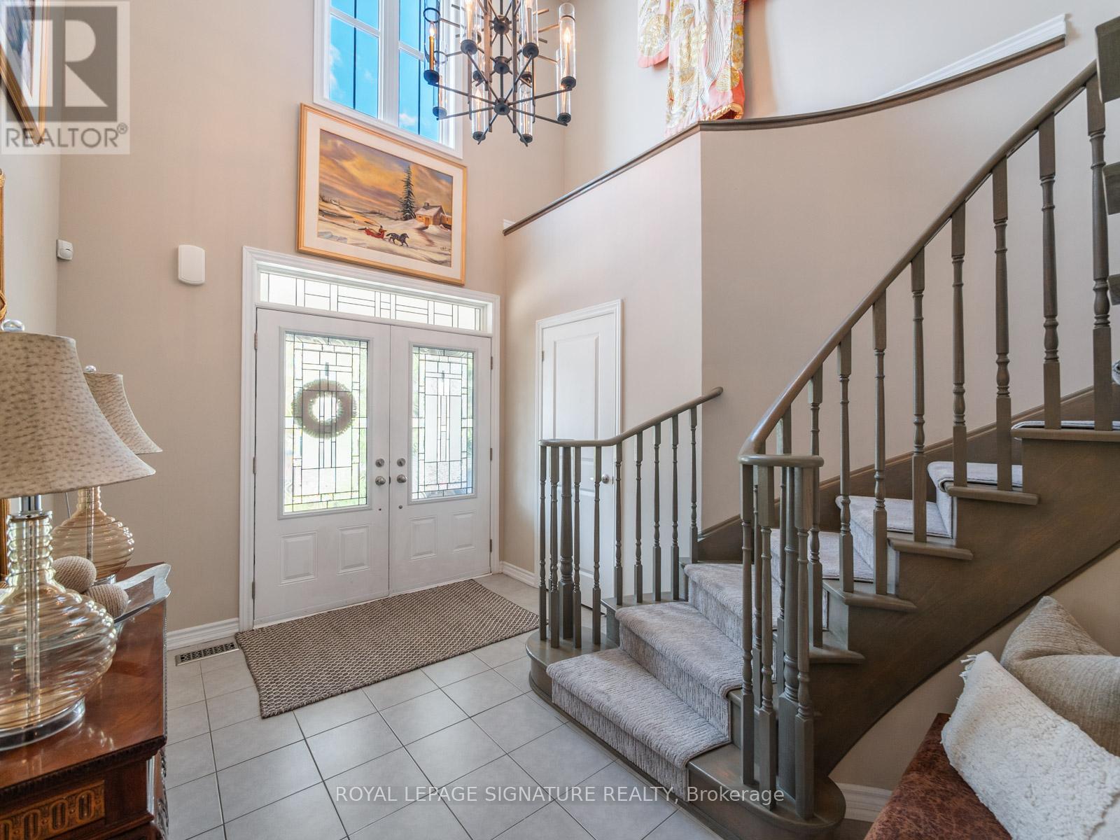
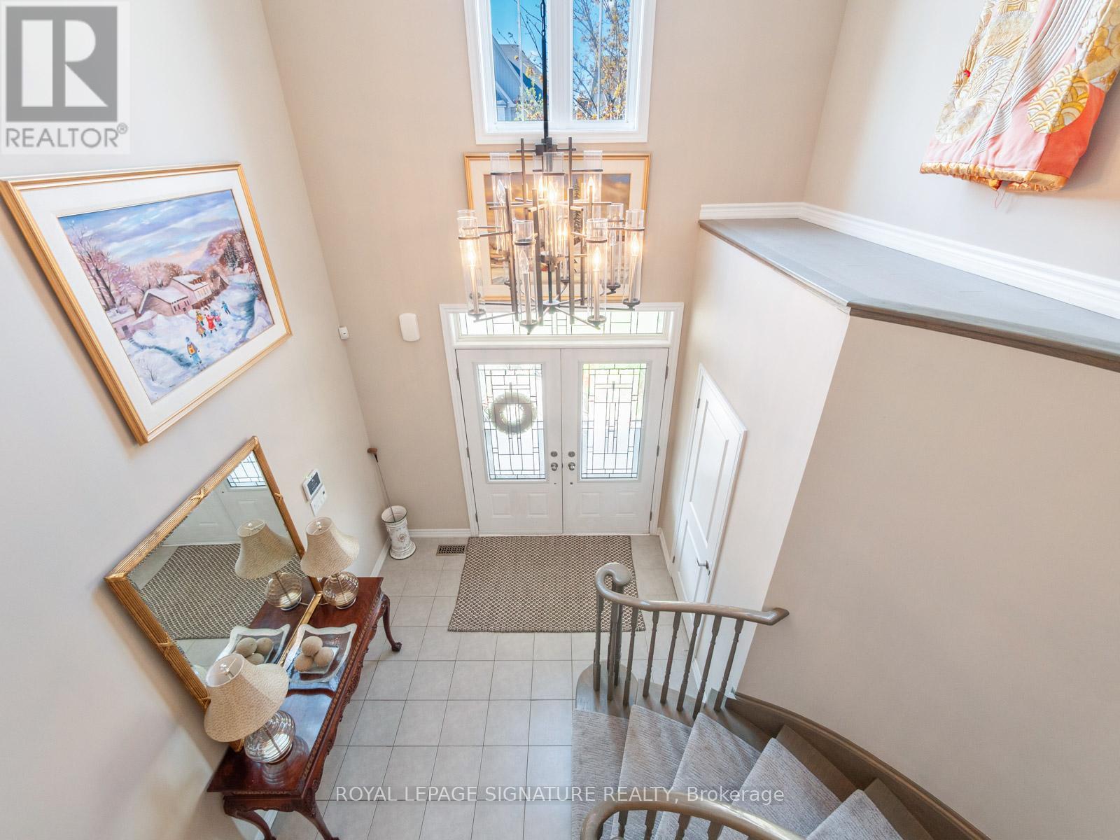
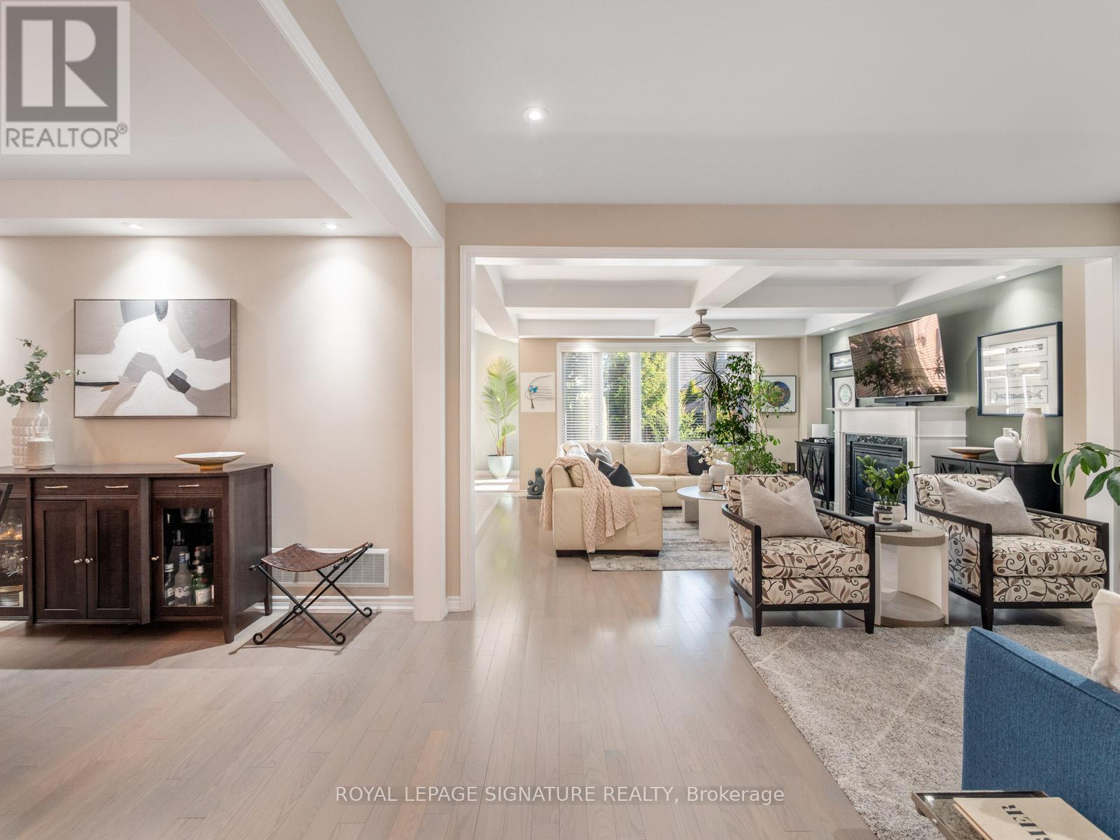
$1,399,000
6 JARROW CRESCENT
Whitby, Ontario, Ontario, L1M0G9
MLS® Number: E12220510
Property description
Welcome to 6 Jarrow Cres! A Rare Executive Offering in Brooklin! Timeless elegance meets thoughtful design in this original-owner Zancor-built home, tucked away on a quiet crescent in one of the most sought-after family communities. Professionally modified by a resident architect from the builders plans, this open-concept home is filled with natural light thanks to its prized southern exposure. Enjoy 2744 sq ft of refined living space with 9 smooth ceilings, vaulted and waffle accents, hardwood floors, pot lights, and expansive sightlines. The chefs kitchen offers stone counters, upgraded cabinetry, premium stainless steel appliances, and a large island. Upstairs, find four generous bedrooms, including a luxurious primary suite with walk-in closet and spa-like 5-pc ensuite. The private backyard oasis is professionally landscaped with mature trees, custom stonework, and interlock - perfect for entertaining or relaxing. Additional highlights include a main floor open concept den and thoughtful architectural upgrades throughout. There is no sidewalk to shovel and the driveway offers extra parking! The full basement has a roughed in bath and a great footprint that awaits your design! Steps from top-rated schools, parks, trails, ravines, and downtown. This is a rare opportunity for a magnificent home in an amazing community!
Building information
Type
*****
Amenities
*****
Appliances
*****
Basement Development
*****
Basement Type
*****
Construction Style Attachment
*****
Cooling Type
*****
Exterior Finish
*****
Fireplace Present
*****
Flooring Type
*****
Foundation Type
*****
Half Bath Total
*****
Heating Fuel
*****
Heating Type
*****
Size Interior
*****
Stories Total
*****
Utility Water
*****
Land information
Landscape Features
*****
Sewer
*****
Size Depth
*****
Size Frontage
*****
Size Irregular
*****
Size Total
*****
Rooms
Main level
Eating area
*****
Kitchen
*****
Family room
*****
Den
*****
Dining room
*****
Basement
Other
*****
Second level
Bedroom 4
*****
Bedroom 3
*****
Bedroom 2
*****
Primary Bedroom
*****
Main level
Eating area
*****
Kitchen
*****
Family room
*****
Den
*****
Dining room
*****
Basement
Other
*****
Second level
Bedroom 4
*****
Bedroom 3
*****
Bedroom 2
*****
Primary Bedroom
*****
Main level
Eating area
*****
Kitchen
*****
Family room
*****
Den
*****
Dining room
*****
Basement
Other
*****
Second level
Bedroom 4
*****
Bedroom 3
*****
Bedroom 2
*****
Primary Bedroom
*****
Main level
Eating area
*****
Kitchen
*****
Family room
*****
Den
*****
Dining room
*****
Basement
Other
*****
Second level
Bedroom 4
*****
Bedroom 3
*****
Bedroom 2
*****
Primary Bedroom
*****
Main level
Eating area
*****
Kitchen
*****
Family room
*****
Den
*****
Dining room
*****
Basement
Other
*****
Second level
Bedroom 4
*****
Bedroom 3
*****
Bedroom 2
*****
Primary Bedroom
*****
Courtesy of ROYAL LEPAGE SIGNATURE REALTY
Book a Showing for this property
Please note that filling out this form you'll be registered and your phone number without the +1 part will be used as a password.
