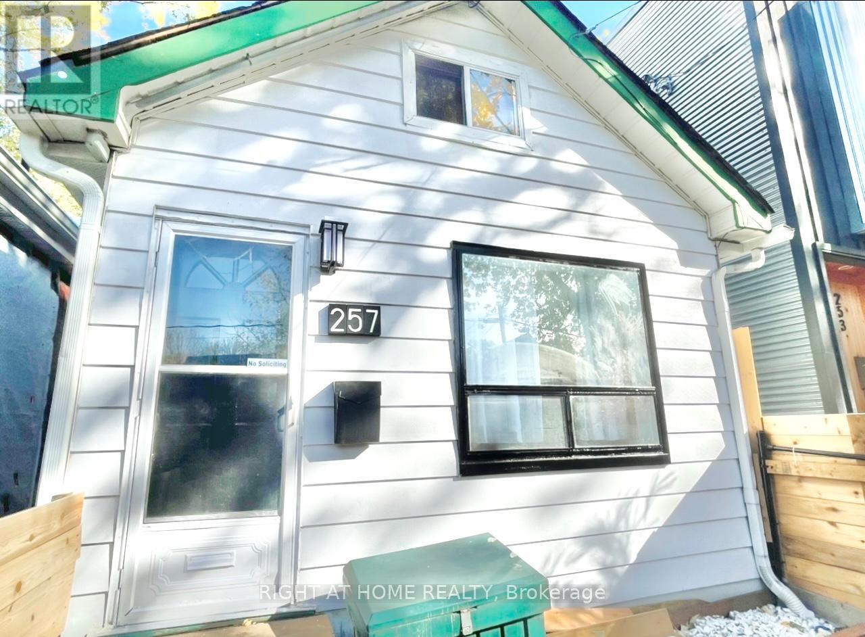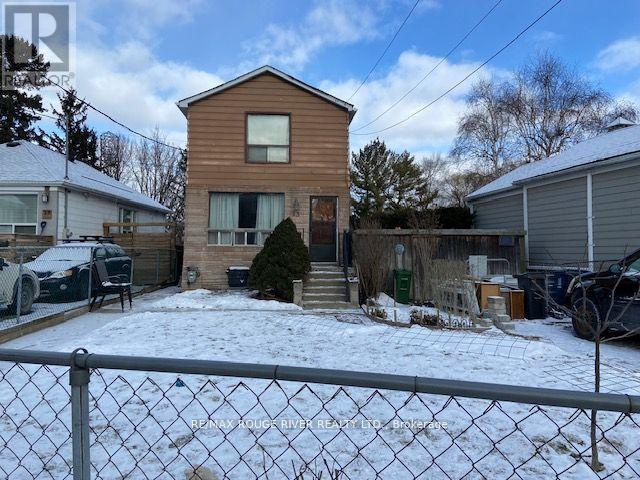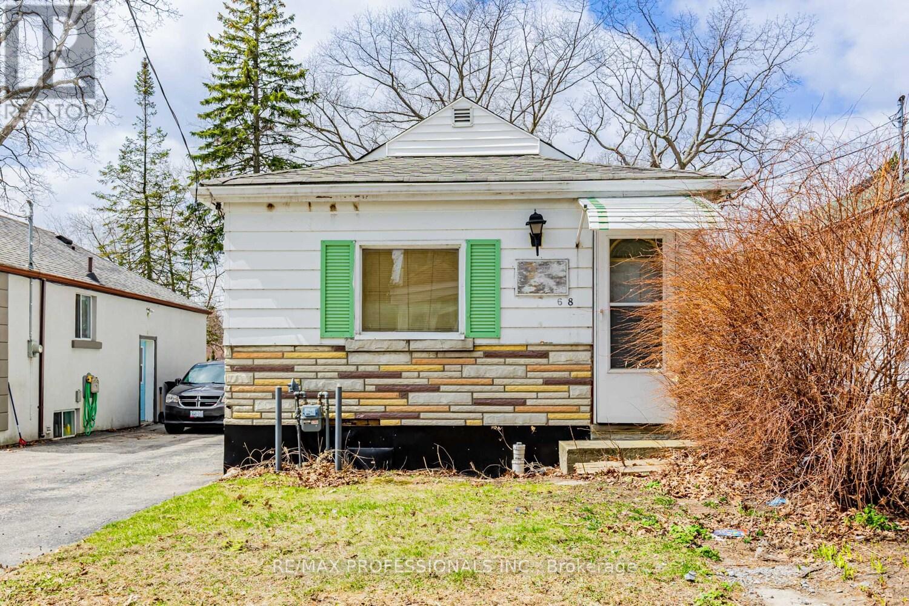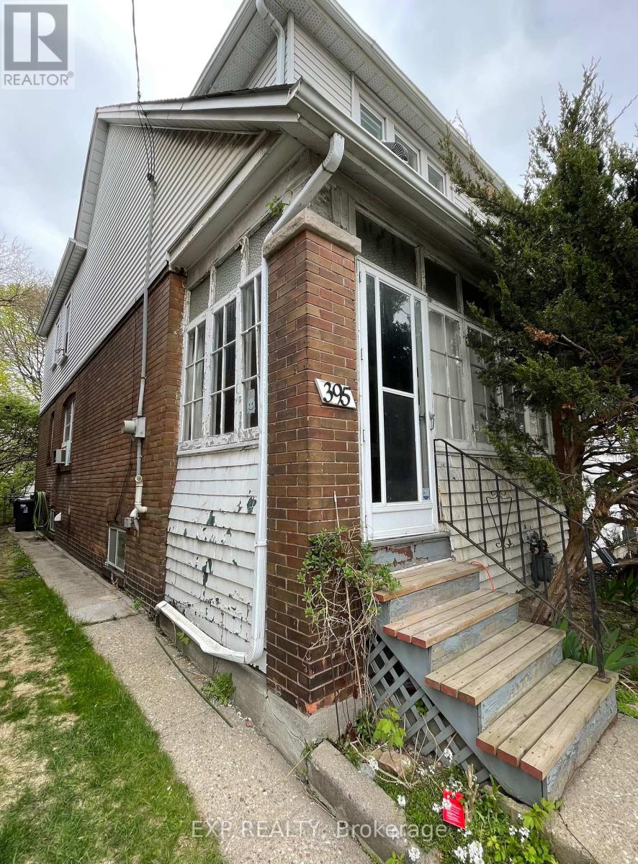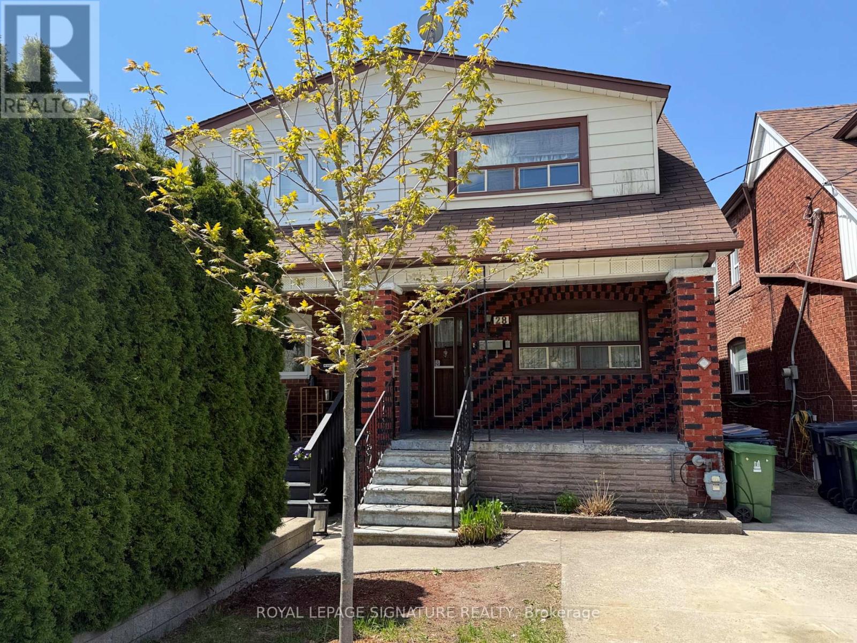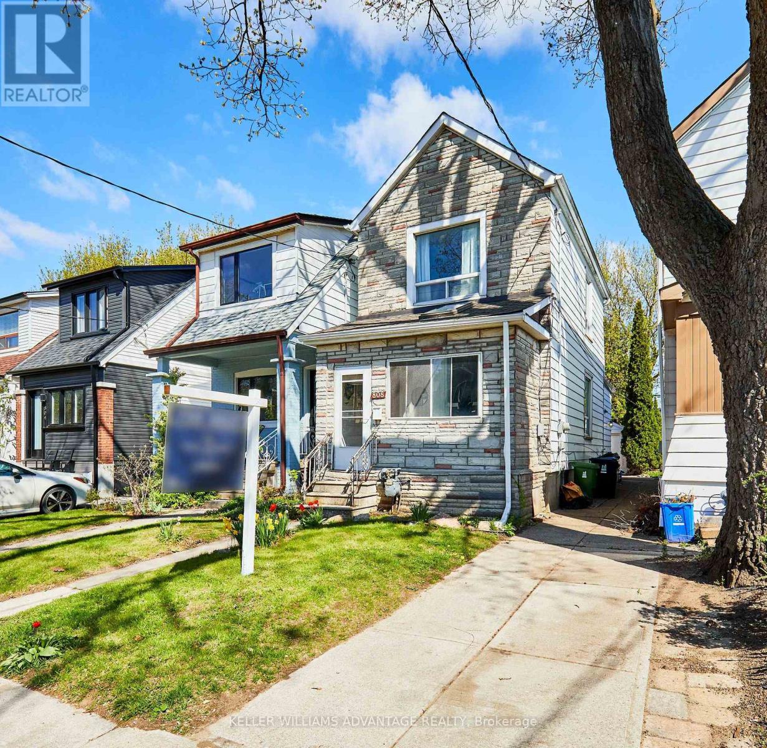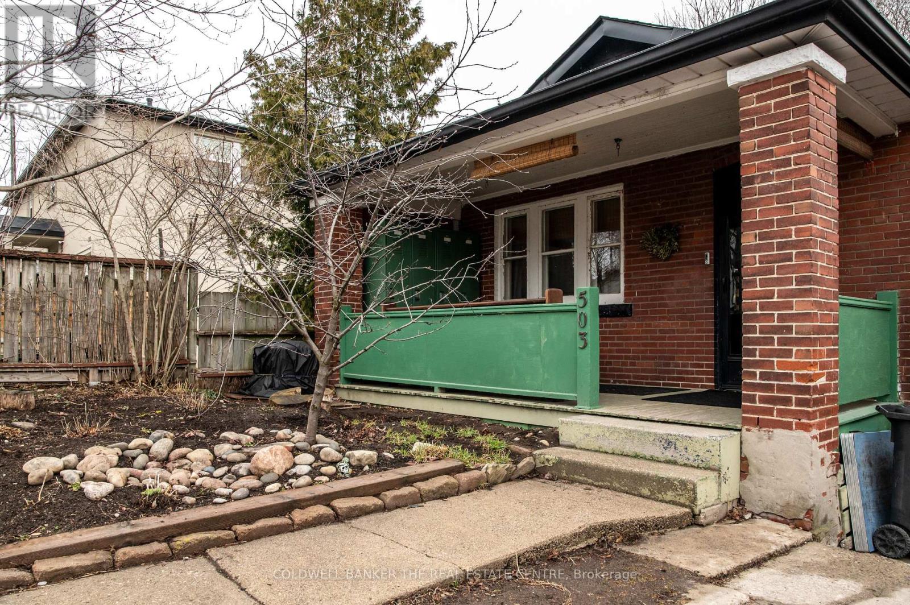Free account required
Unlock the full potential of your property search with a free account! Here's what you'll gain immediate access to:
- Exclusive Access to Every Listing
- Personalized Search Experience
- Favorite Properties at Your Fingertips
- Stay Ahead with Email Alerts
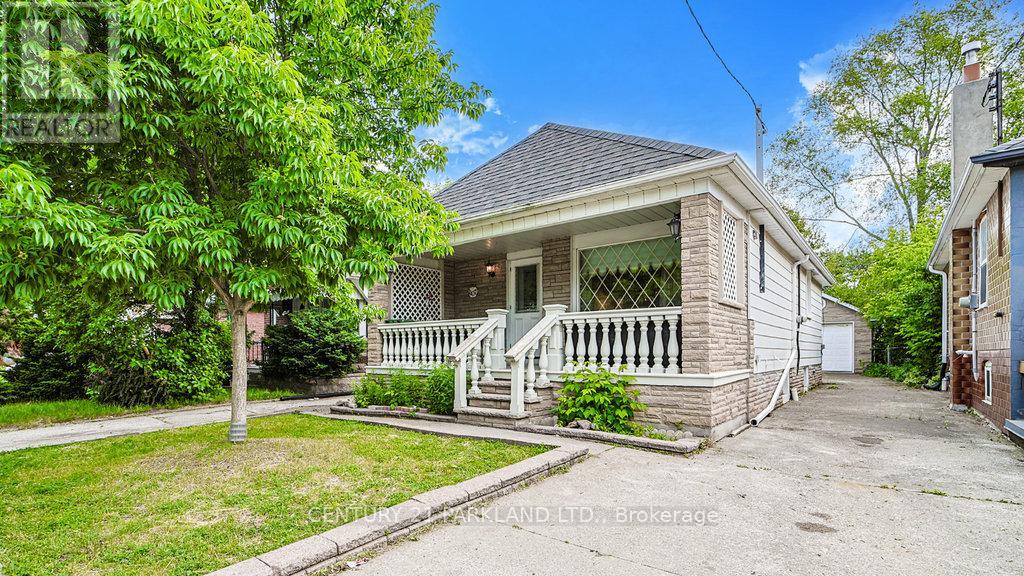
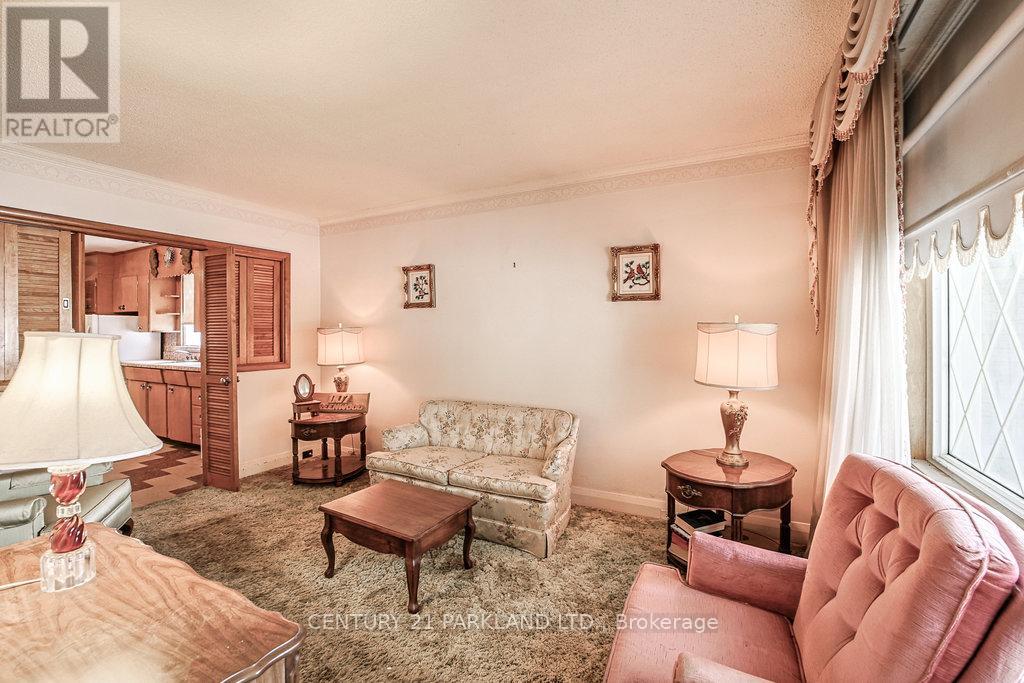
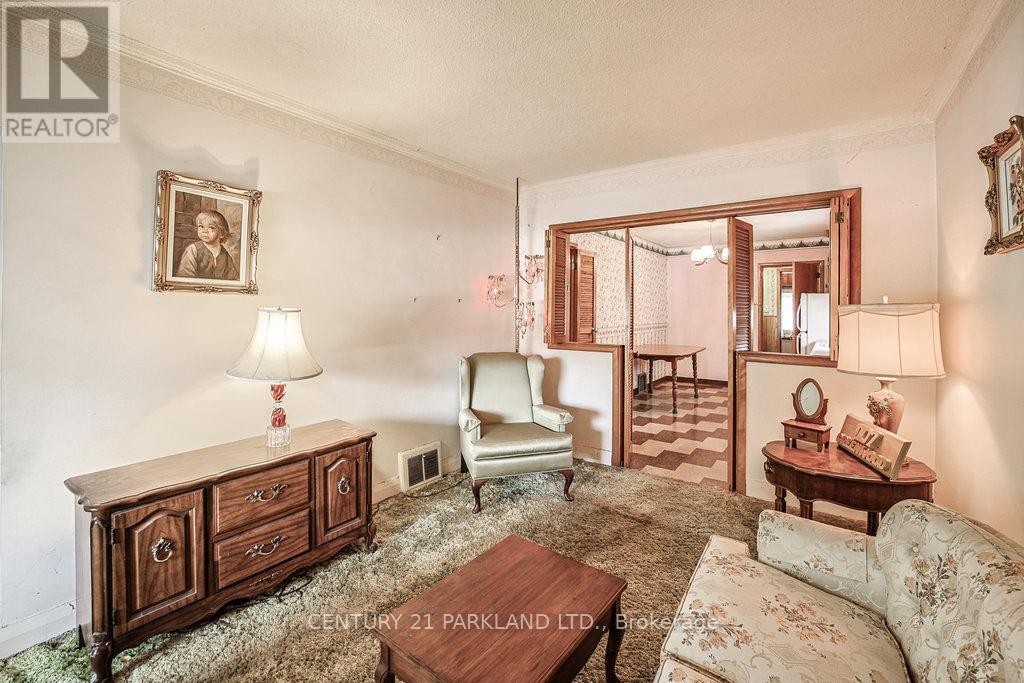
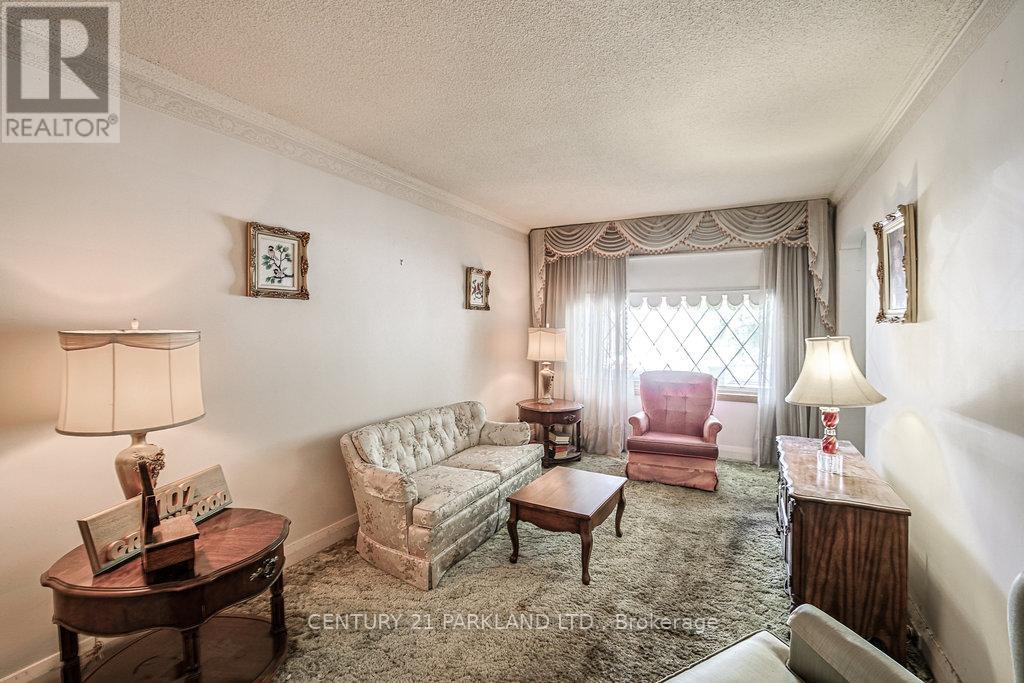
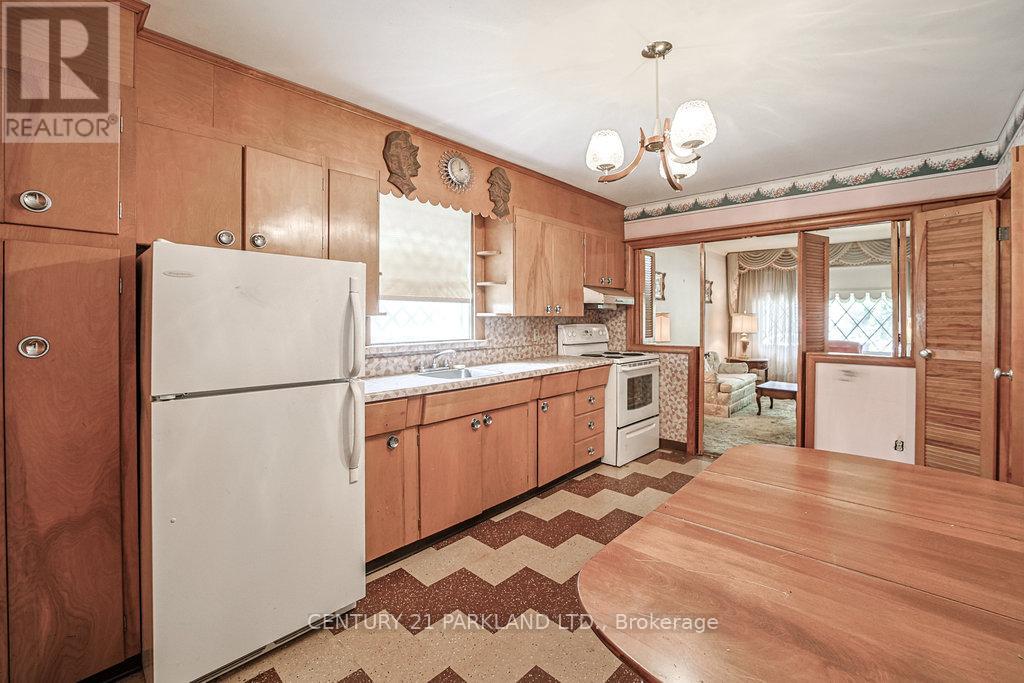
$799,000
1107 GREENWOOD AVENUE
Toronto, Ontario, Ontario, M4J4E5
MLS® Number: E12224962
Property description
Opportunity Knocks on Greenwood! Welcome To 1107 Greenwood Ave., A Detached All-Brick Bungalow with a Private Drive, Single-Car Garage, and 30-Foot Frontage in One of Toronto's Most Family Friendly Neighbourhood. Whether You're a First-Time Home Buyer Looking to Get into the Market or a Builder/Investor Ready to Create Your Dream Home, This Property Offers Exceptional Potential. Set on a Solid Foundation with a Separate Entrance to the Basement, This Home Is Ideal For Those Looking to Renovate, Customize, Or Expand. With The Right Vision, There's Room to add a Second Storey or Transform the Existing Footprint into a Modern Family Home All While Enjoying the Benefits of a Detached Property on a Wide Lot. Located Just Minutes from Greenwood Subway Station, Dieppe Park, Top-Rated Schools, And Vibrant Danforth Shops and Cafes, this is a Well-Connected and Growing Community that Continues to Attract Young Families and Professionals Alike. The Main Level Offers 2 Bedrooms and a 4-Piece Bath, While the Lower Level Presents Great Potential for an In-Law Suite or Rental Unit. A Great Opportunity to Own a Detached Home in an Established East-End Neighbourhood. Renovate, Rebuild, Or Move in and Make It Your Own.
Building information
Type
*****
Appliances
*****
Architectural Style
*****
Basement Features
*****
Basement Type
*****
Construction Style Attachment
*****
Cooling Type
*****
Exterior Finish
*****
Fireplace Present
*****
Flooring Type
*****
Foundation Type
*****
Heating Fuel
*****
Heating Type
*****
Size Interior
*****
Stories Total
*****
Utility Water
*****
Land information
Sewer
*****
Size Depth
*****
Size Frontage
*****
Size Irregular
*****
Size Total
*****
Rooms
Ground level
Sitting room
*****
Bedroom 2
*****
Primary Bedroom
*****
Dining room
*****
Kitchen
*****
Living room
*****
Courtesy of CENTURY 21 PARKLAND LTD.
Book a Showing for this property
Please note that filling out this form you'll be registered and your phone number without the +1 part will be used as a password.
