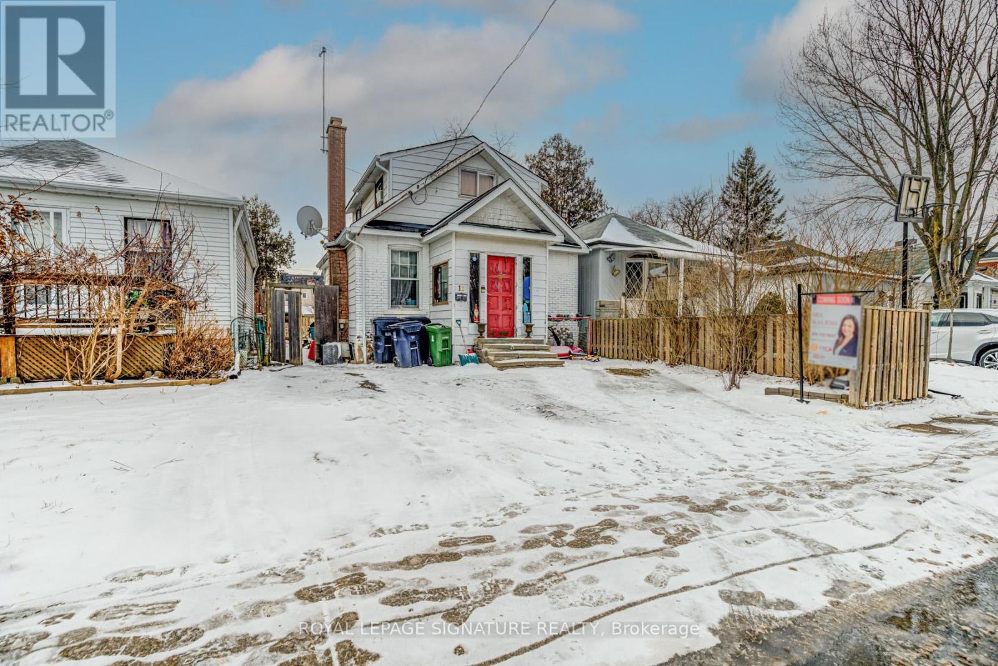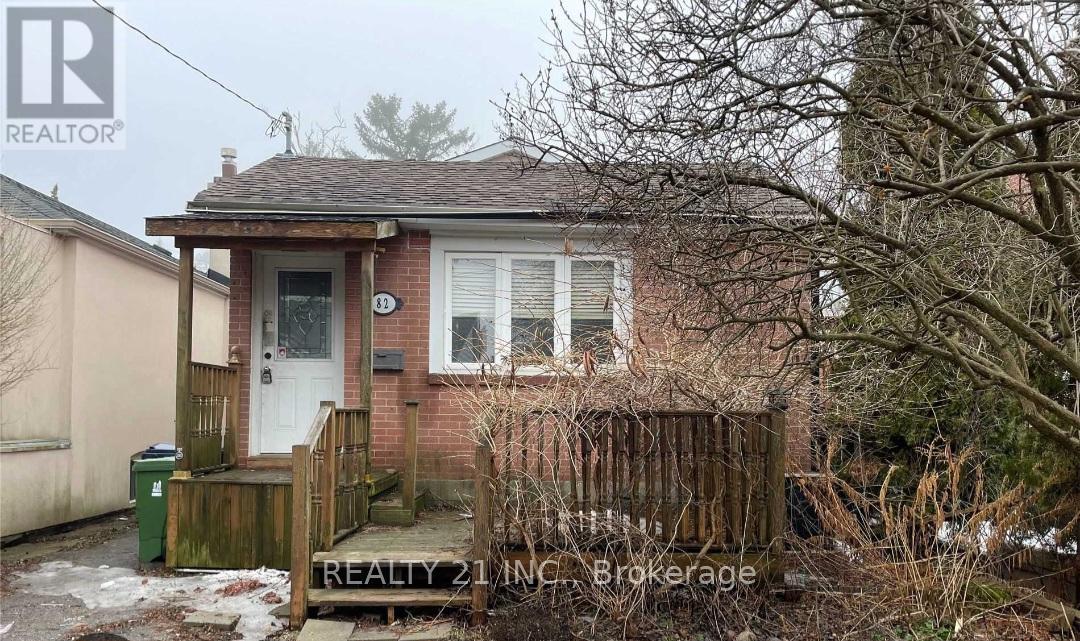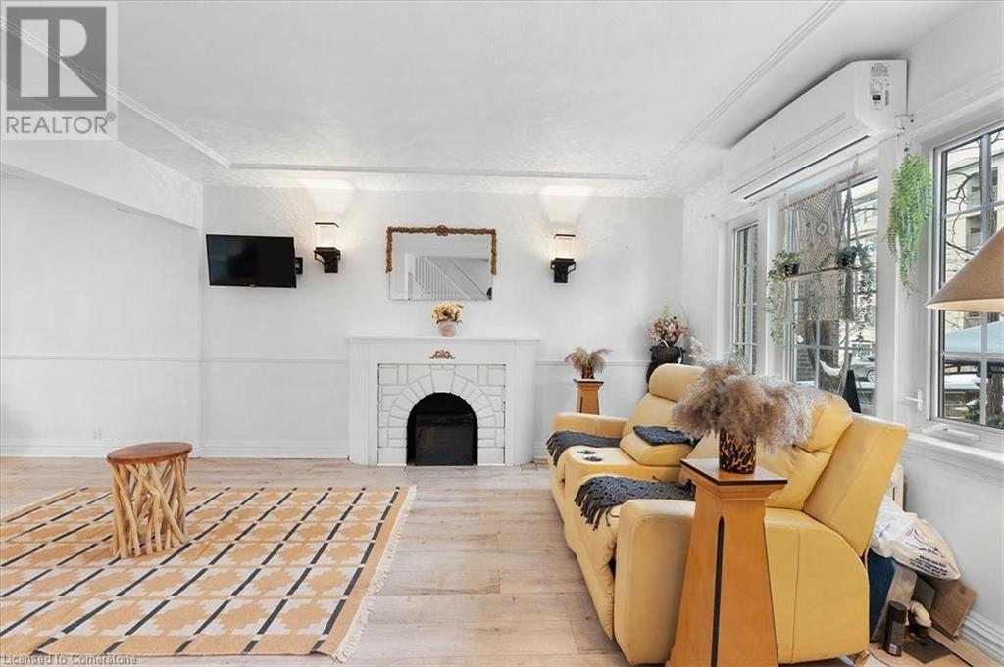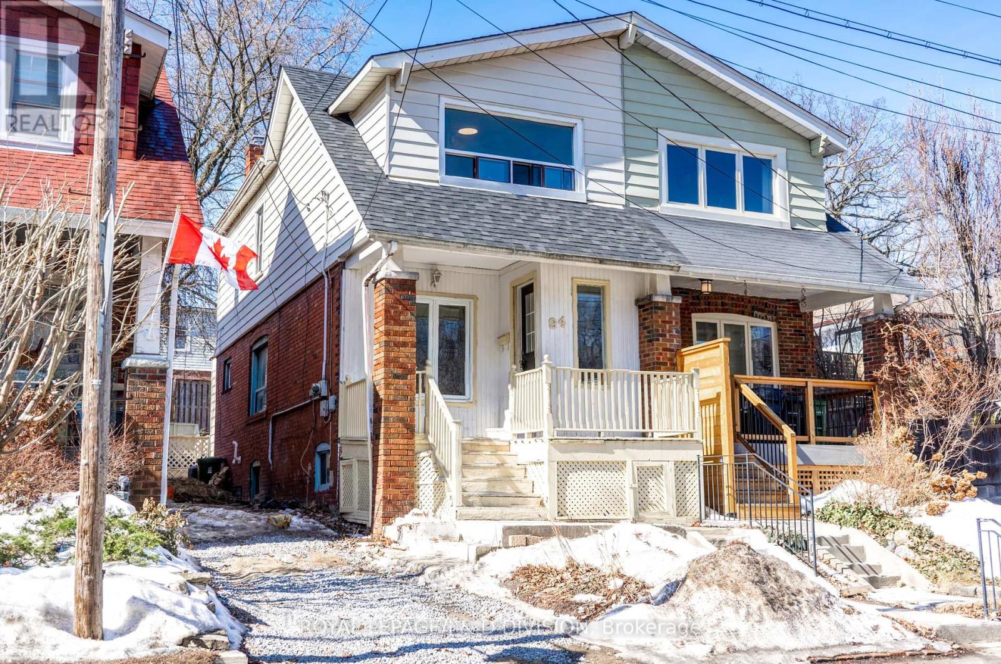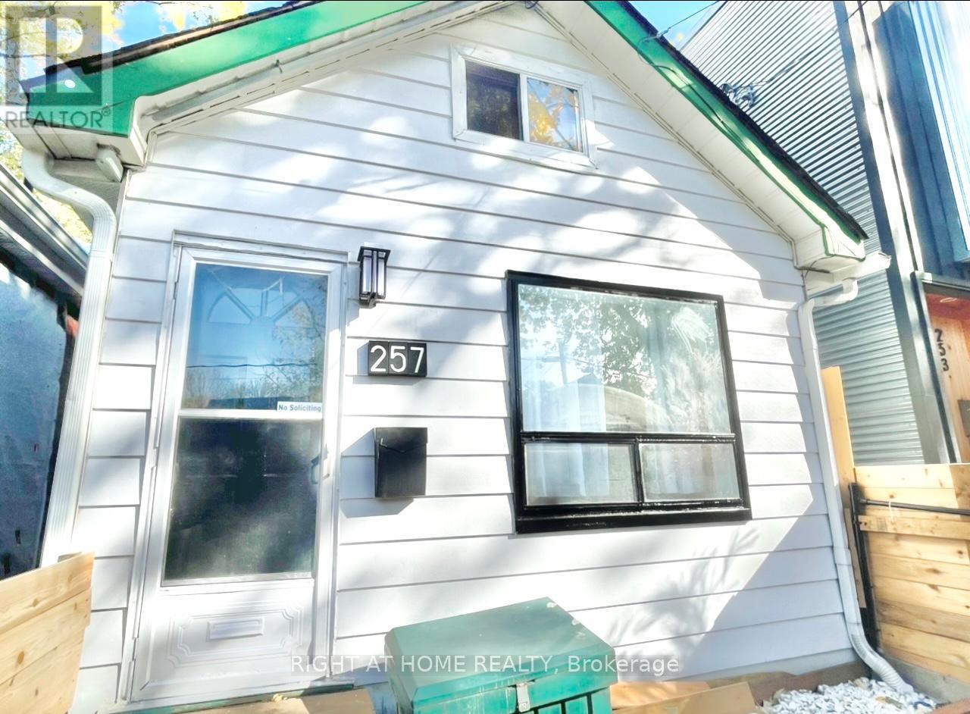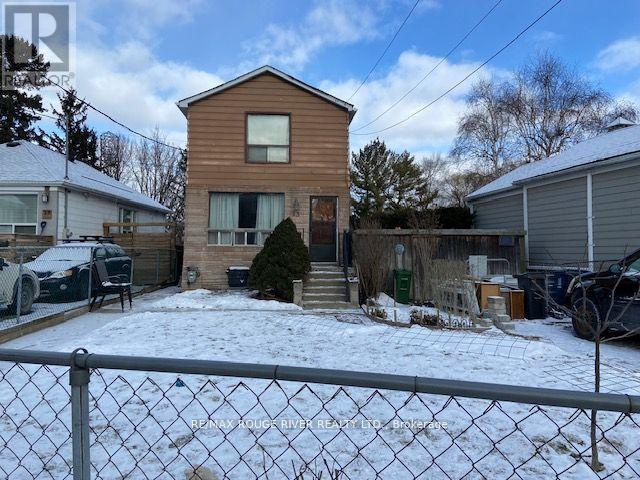Free account required
Unlock the full potential of your property search with a free account! Here's what you'll gain immediate access to:
- Exclusive Access to Every Listing
- Personalized Search Experience
- Favorite Properties at Your Fingertips
- Stay Ahead with Email Alerts
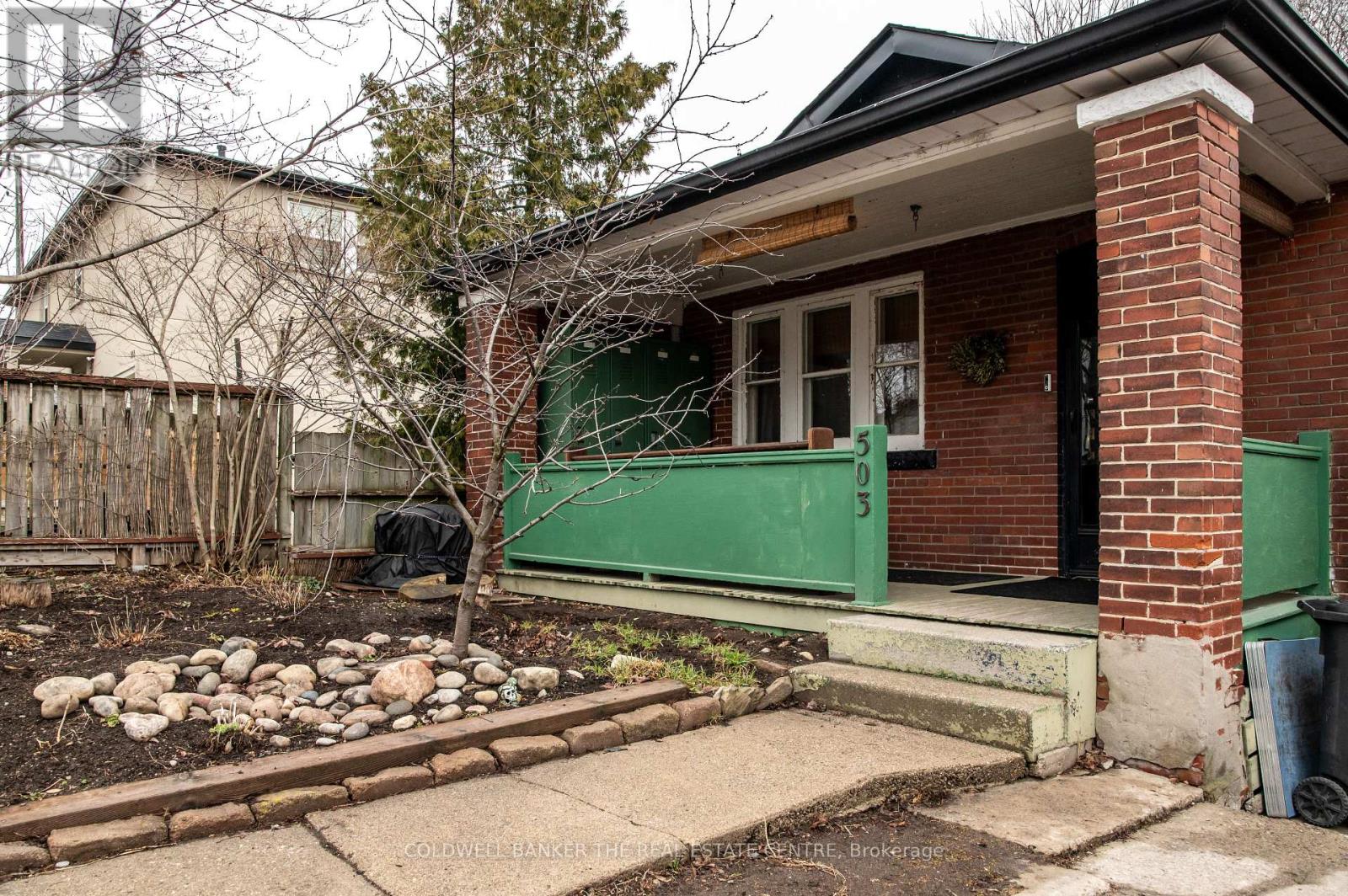




$899,000
503 SCARBOROUGH ROAD
Toronto, Ontario, Ontario, M4E3N3
MLS® Number: E12183666
Property description
Welcome to 503 Scarborough Road, a charming family home in the heart of the Upper Beaches, where cozy cottage vibes meet vibrant city living! This warm and welcoming 2+1 bedroom, 2-bathroom detached home features beautiful original natural hardwood floors throughout, and a snuggly fireplace in the living room that will be calling your name every evening. Located near a highly sought-after public school that's connected to a Toronto Parks & Recreation community centre, families will love the convenient access to after-school programming and summer day camps. Enrol the kids while parents get settled into their new home before the school year begins. The school also offers after-school care and French immersion. The neighbourhood is rich with local extracurricular options for children, all within walking distance. From dance, martial arts, and music lessons to sports at Ted Reeve Arena, theres something for every interest! Groceries are a breeze with nearby stores and boutique shopping, including the delicious prepared meals at Courage Foods, making weeknight dinners quick and easy. Enjoy peaceful walks through the Glen Manor Ravine trail alongside a gentle creek, leading south to Queen Street and down to the beach and boardwalk. In the winter, enjoy a true community feel with a volunteer-run skating rink in Glen Manor Park. The Kingston Road Village offers fantastic local restaurants and small shops, and seasonal events like the Santa Claus Parade on Kingston Road and the Easter Bunny Parade along Queen Street add to the charm. Its small-town living in the big city with the bonus of owning a fantastic detached home full of cozy cottage comfort and immense potential, all nestled within a strong, supportive community. Use of shared / mutual parking is on a month to month basis with neighbour. Right-of-way easement on the property for mutual driveway. Full legal description attached to MLS listing.
Building information
Type
*****
Age
*****
Amenities
*****
Appliances
*****
Architectural Style
*****
Basement Development
*****
Basement Type
*****
Construction Style Attachment
*****
Cooling Type
*****
Exterior Finish
*****
Fireplace Present
*****
FireplaceTotal
*****
Flooring Type
*****
Foundation Type
*****
Heating Fuel
*****
Heating Type
*****
Size Interior
*****
Stories Total
*****
Utility Water
*****
Land information
Amenities
*****
Fence Type
*****
Sewer
*****
Size Depth
*****
Size Frontage
*****
Size Irregular
*****
Size Total
*****
Rooms
Ground level
Kitchen
*****
Main level
Bedroom 2
*****
Primary Bedroom
*****
Dining room
*****
Living room
*****
Basement
Bedroom
*****
Recreational, Games room
*****
Ground level
Kitchen
*****
Main level
Bedroom 2
*****
Primary Bedroom
*****
Dining room
*****
Living room
*****
Basement
Bedroom
*****
Recreational, Games room
*****
Ground level
Kitchen
*****
Main level
Bedroom 2
*****
Primary Bedroom
*****
Dining room
*****
Living room
*****
Basement
Bedroom
*****
Recreational, Games room
*****
Ground level
Kitchen
*****
Main level
Bedroom 2
*****
Primary Bedroom
*****
Dining room
*****
Living room
*****
Basement
Bedroom
*****
Recreational, Games room
*****
Ground level
Kitchen
*****
Main level
Bedroom 2
*****
Primary Bedroom
*****
Dining room
*****
Living room
*****
Basement
Bedroom
*****
Recreational, Games room
*****
Ground level
Kitchen
*****
Main level
Bedroom 2
*****
Primary Bedroom
*****
Dining room
*****
Living room
*****
Basement
Bedroom
*****
Recreational, Games room
*****
Ground level
Kitchen
*****
Main level
Bedroom 2
*****
Primary Bedroom
*****
Dining room
*****
Living room
*****
Basement
Bedroom
*****
Recreational, Games room
*****
Ground level
Kitchen
*****
Courtesy of COLDWELL BANKER THE REAL ESTATE CENTRE
Book a Showing for this property
Please note that filling out this form you'll be registered and your phone number without the +1 part will be used as a password.

