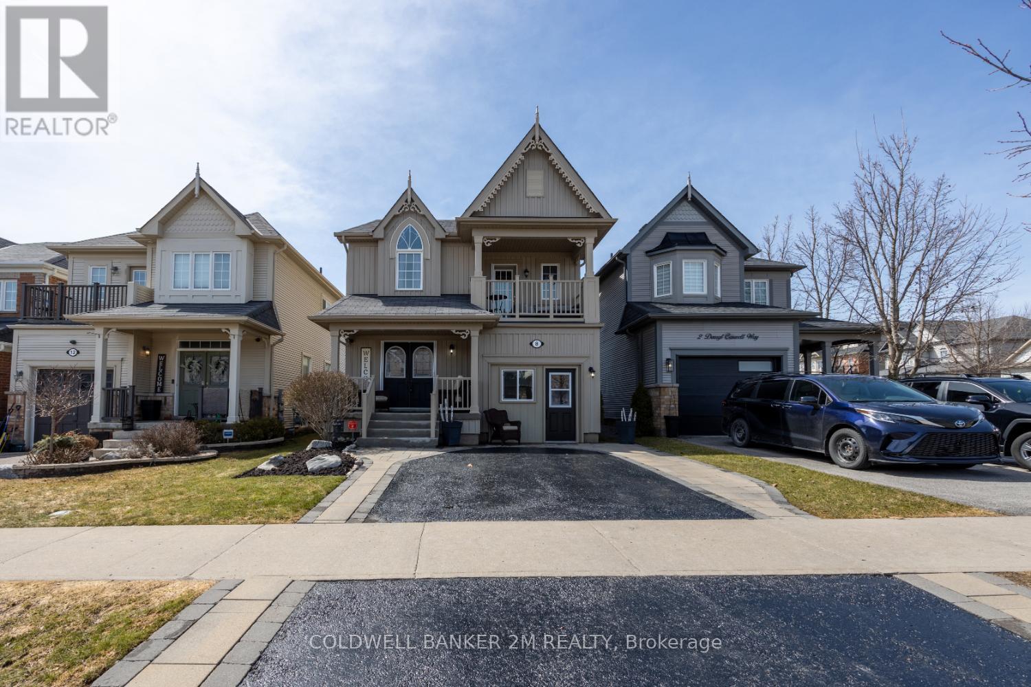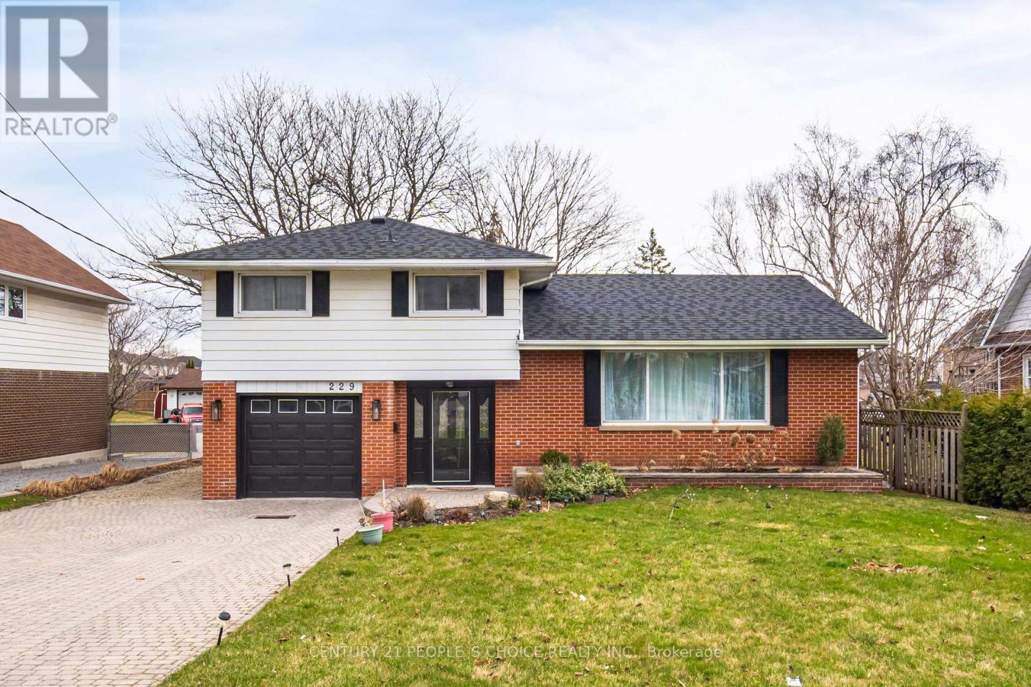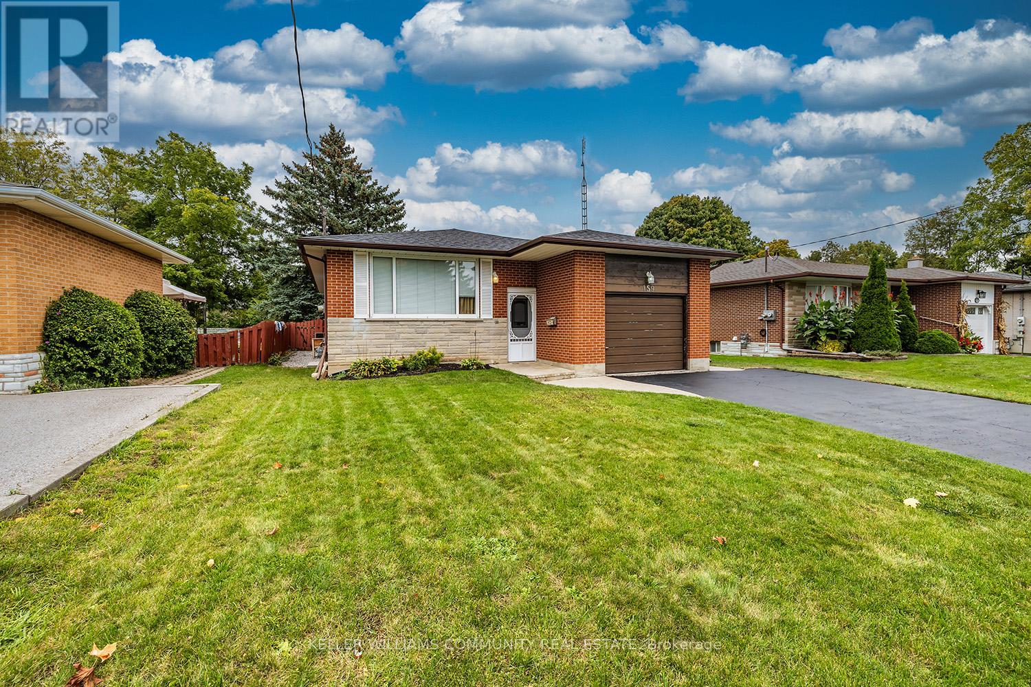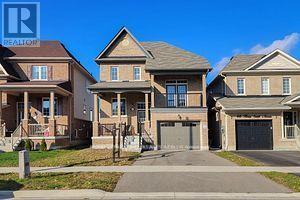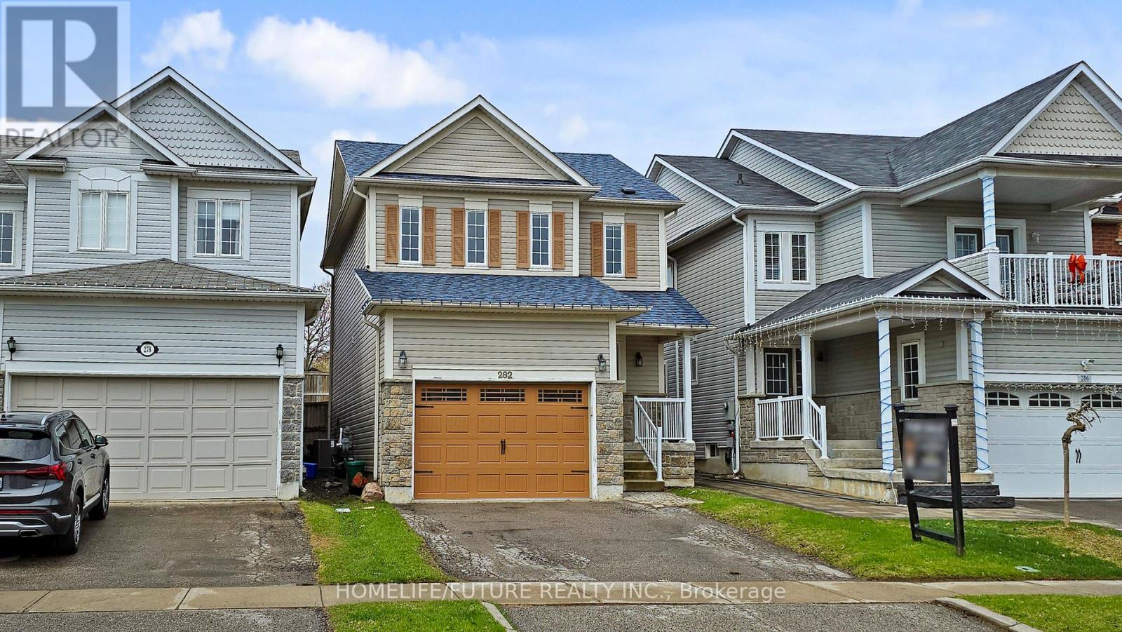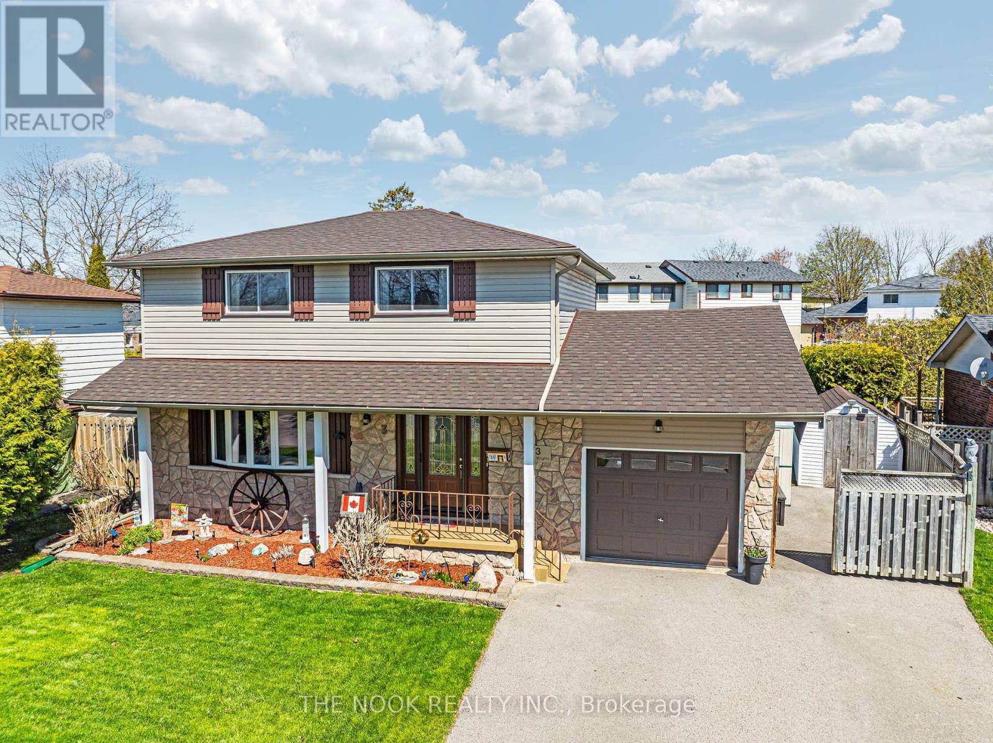Free account required
Unlock the full potential of your property search with a free account! Here's what you'll gain immediate access to:
- Exclusive Access to Every Listing
- Personalized Search Experience
- Favorite Properties at Your Fingertips
- Stay Ahead with Email Alerts





$849,900
16 GOODWIN AVENUE
Clarington, Ontario, Ontario, L1C4Z4
MLS® Number: E12175889
Property description
New Upgrades added to this exceptional 4-bed/3-bath bungalow raised detached corner lot home that offers a perfect blend of relaxation and convenience. Built with solid brick on a coveted corner lot, this prime location in the serene community of Clarington is a short drive from schools, parks, and essential amenities, making everyday living effortless. With minimal stairs, this home is perfect for raising children, working class or seniors. The layout boast large windows bringing in abundant natural light, enhancing the picturesque views and ensuring excellent ventilation year-round. In warmer months, the well-placed windows provide natural airflow, reducing the need for air conditioning and allowing for energy savings. The separated kitchen from the living and dining areas, creates privacy and safety for meal preparation. Downstairs fully finished basement adds exceptional versatility to the home boasting an additional two bedrooms and a bathroom; making it an ideal space for guests, a home office or recreational use. Additional standout features of this home is its numerous recent upgrades: In 2020, the furnace and main systems were changed to enhance efficiency and comfort. Further improvements in 2022, includes the installation of a state-of-the-art heat pump and a smart tankless water heater. The tankless system is both energy-efficient and convenient, providing instant hot water while significantly reducing utility costs. Whether multiple family members are using hot water simultaneously or switching between gas and electricity for heating, this smart system ensures a seamless experience tailored to energy savings. Outdoor enthusiasts will love the expansive backyard, complete with a swimming pool, a hot tub and a Gazebo, perfect for family fun and relaxation. This Bowmanville gem delivers the perfect balance of suburban charm and modern convenience.
Building information
Type
*****
Age
*****
Appliances
*****
Architectural Style
*****
Basement Development
*****
Basement Type
*****
Construction Style Attachment
*****
Cooling Type
*****
Exterior Finish
*****
Fireplace Present
*****
Fire Protection
*****
Flooring Type
*****
Foundation Type
*****
Half Bath Total
*****
Heating Fuel
*****
Heating Type
*****
Size Interior
*****
Stories Total
*****
Utility Water
*****
Land information
Amenities
*****
Fence Type
*****
Sewer
*****
Size Frontage
*****
Size Irregular
*****
Size Total
*****
Rooms
Upper Level
Laundry room
*****
Bedroom 2
*****
Primary Bedroom
*****
Living room
*****
Kitchen
*****
Lower level
Utility room
*****
Bedroom 4
*****
Bedroom 3
*****
Recreational, Games room
*****
Upper Level
Laundry room
*****
Bedroom 2
*****
Primary Bedroom
*****
Living room
*****
Kitchen
*****
Lower level
Utility room
*****
Bedroom 4
*****
Bedroom 3
*****
Recreational, Games room
*****
Upper Level
Laundry room
*****
Bedroom 2
*****
Primary Bedroom
*****
Living room
*****
Kitchen
*****
Lower level
Utility room
*****
Bedroom 4
*****
Bedroom 3
*****
Recreational, Games room
*****
Upper Level
Laundry room
*****
Bedroom 2
*****
Primary Bedroom
*****
Living room
*****
Kitchen
*****
Lower level
Utility room
*****
Bedroom 4
*****
Bedroom 3
*****
Recreational, Games room
*****
Upper Level
Laundry room
*****
Bedroom 2
*****
Primary Bedroom
*****
Living room
*****
Kitchen
*****
Lower level
Utility room
*****
Bedroom 4
*****
Bedroom 3
*****
Recreational, Games room
*****
Upper Level
Laundry room
*****
Bedroom 2
*****
Primary Bedroom
*****
Living room
*****
Kitchen
*****
Courtesy of EXP REALTY
Book a Showing for this property
Please note that filling out this form you'll be registered and your phone number without the +1 part will be used as a password.

