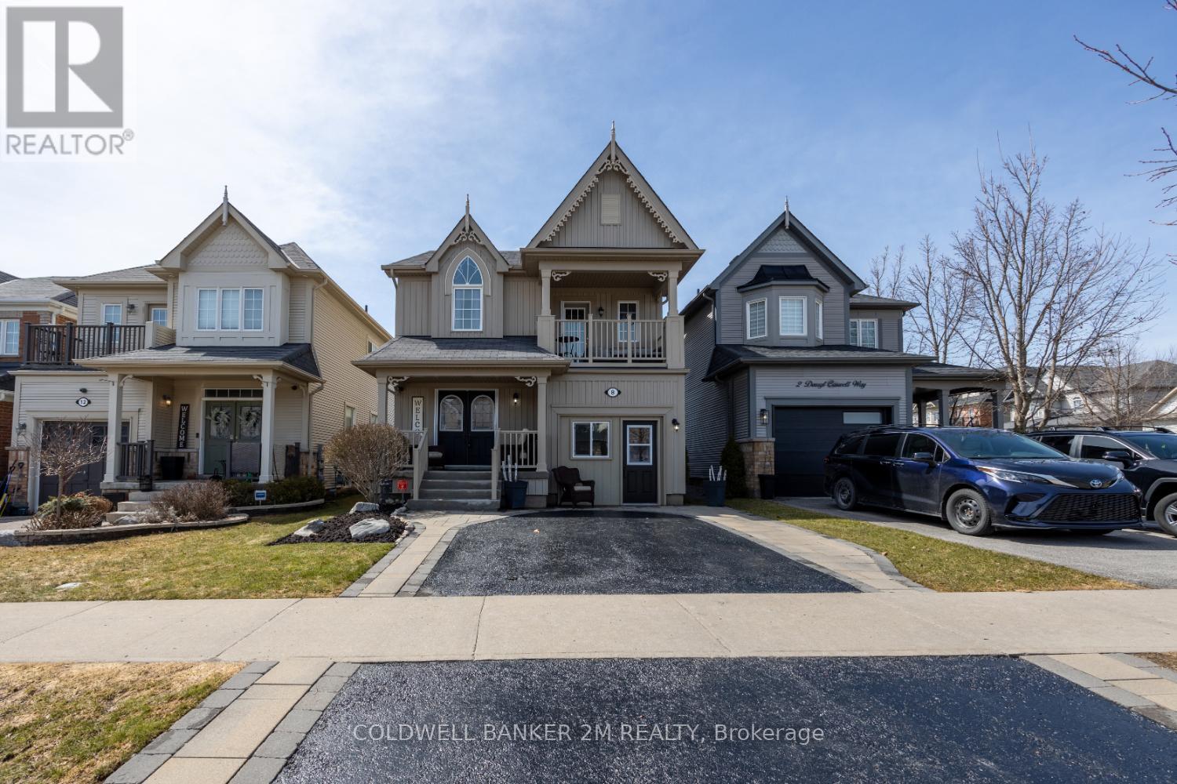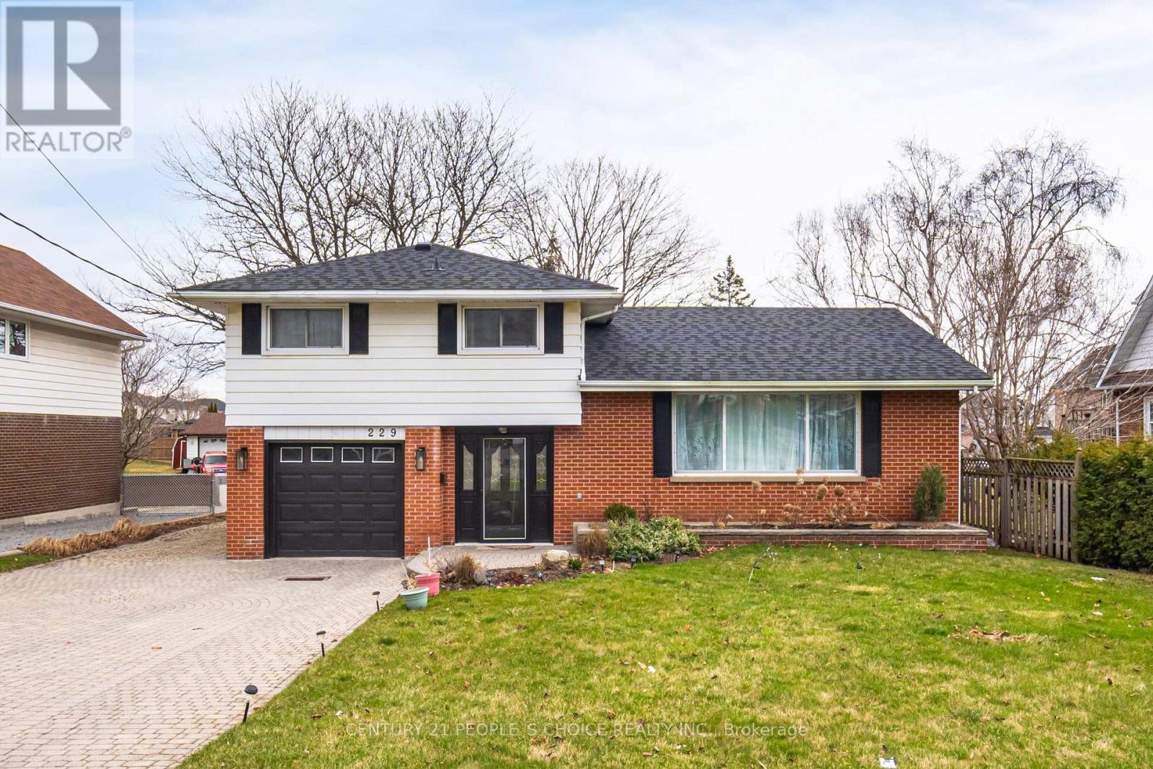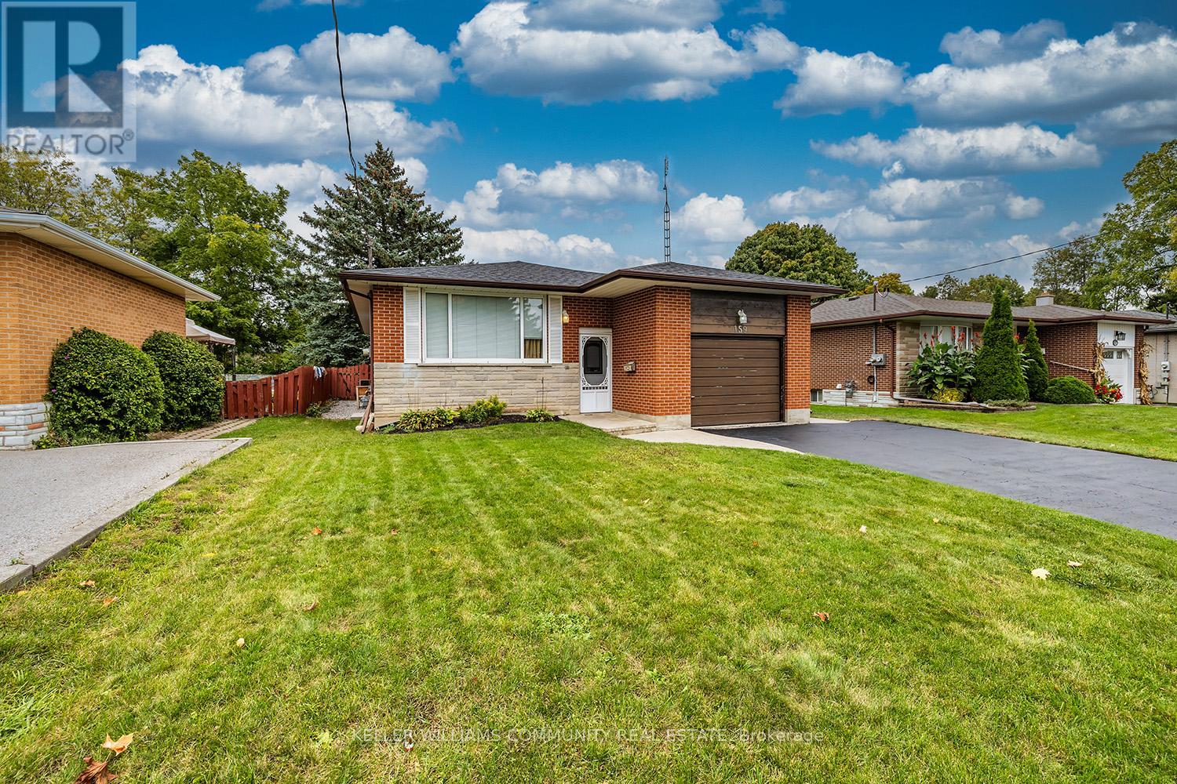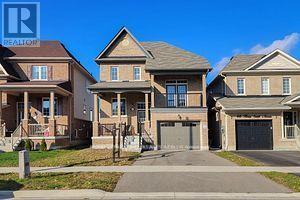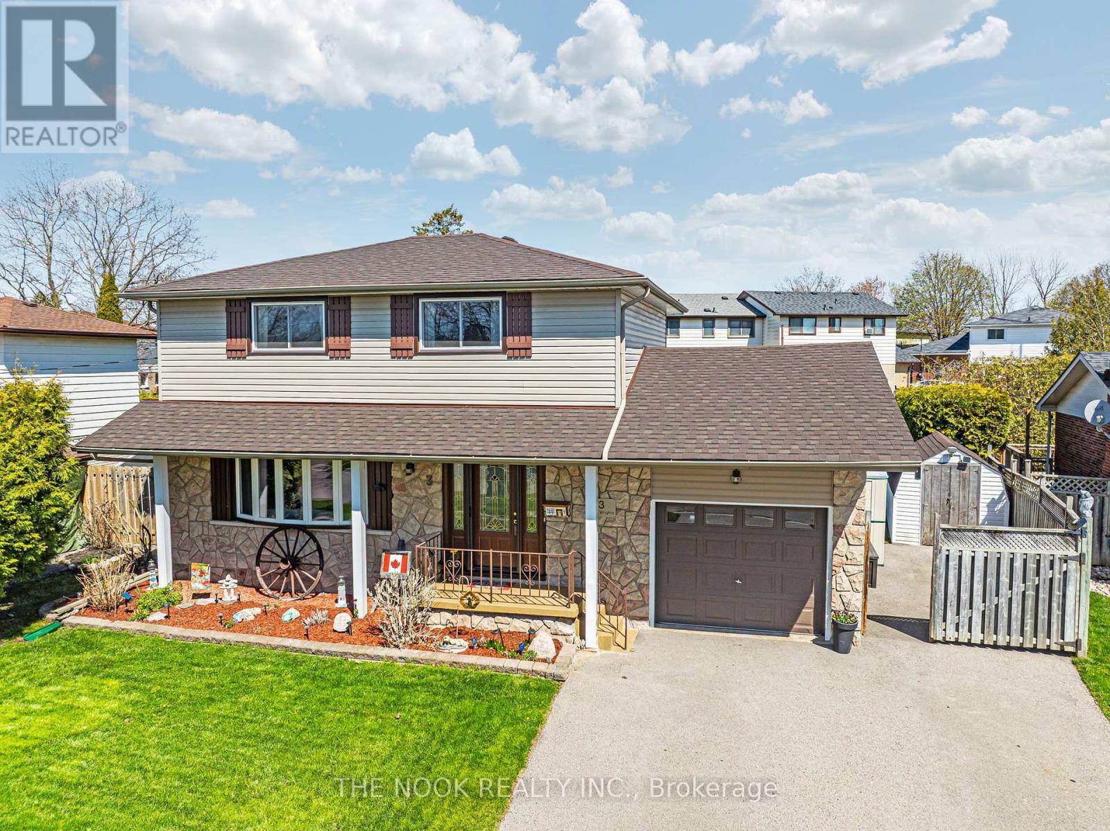Free account required
Unlock the full potential of your property search with a free account! Here's what you'll gain immediate access to:
- Exclusive Access to Every Listing
- Personalized Search Experience
- Favorite Properties at Your Fingertips
- Stay Ahead with Email Alerts
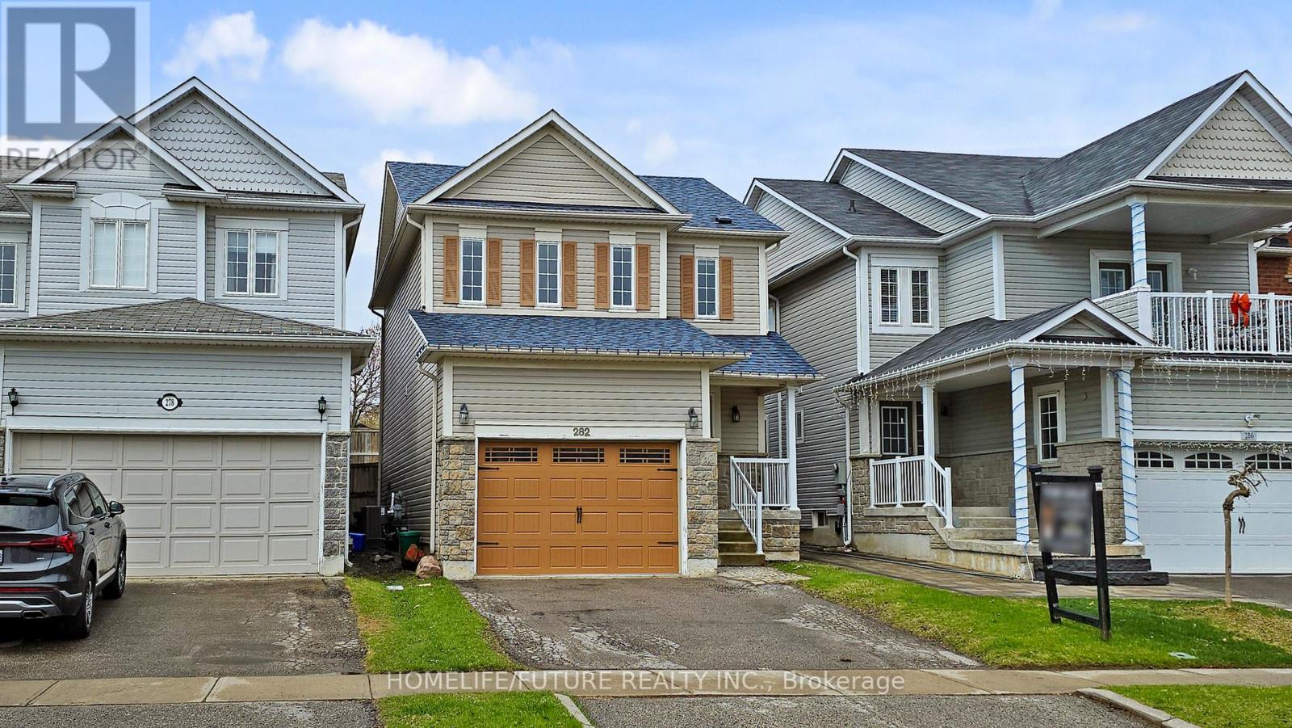
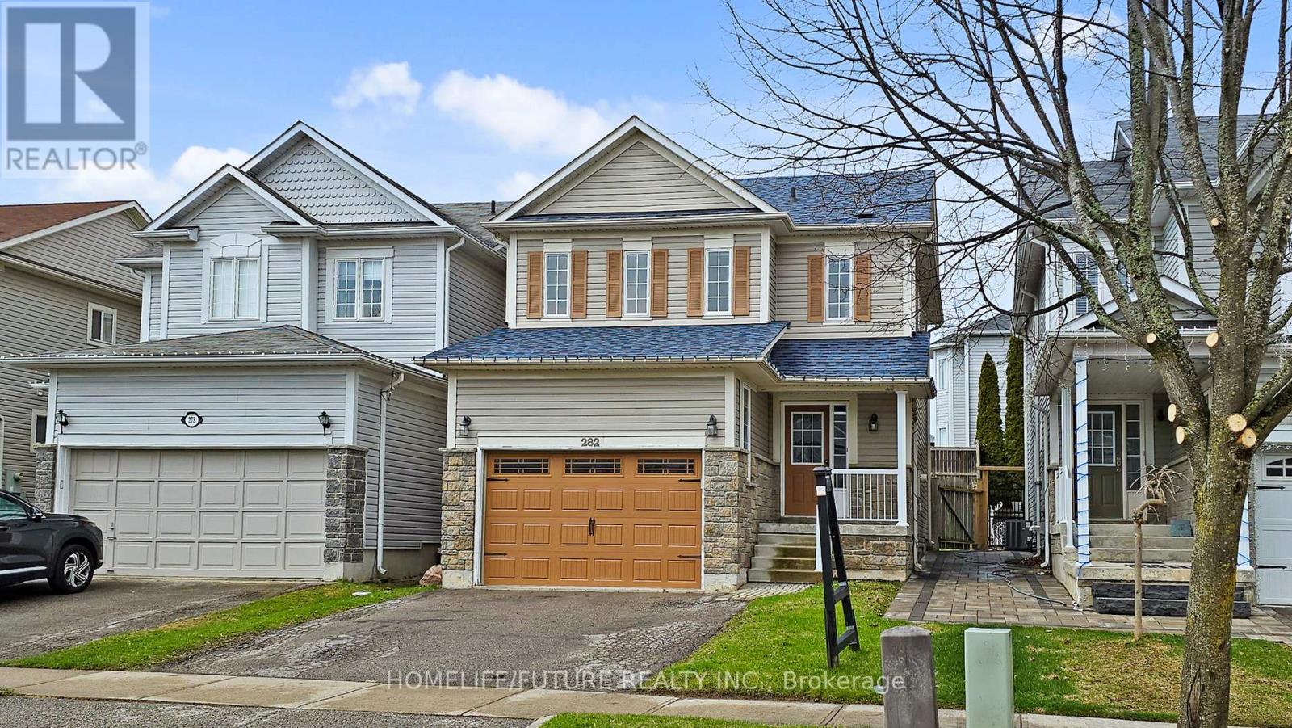

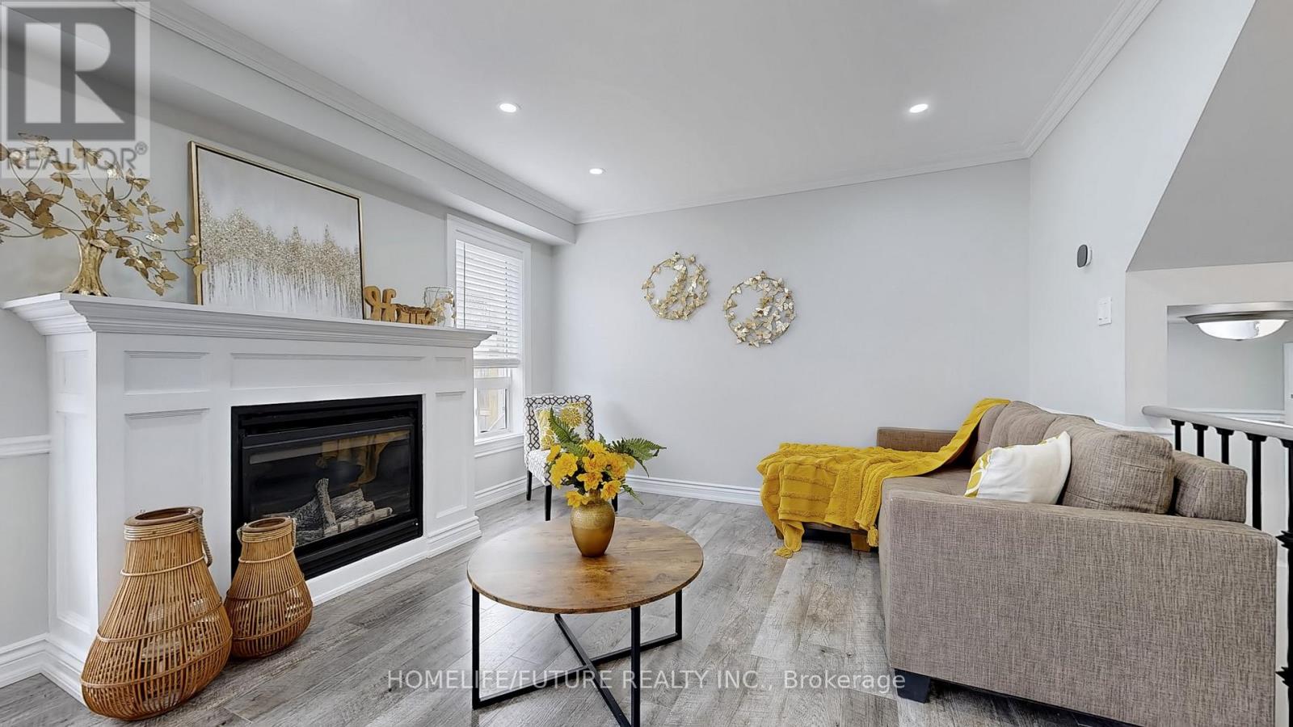
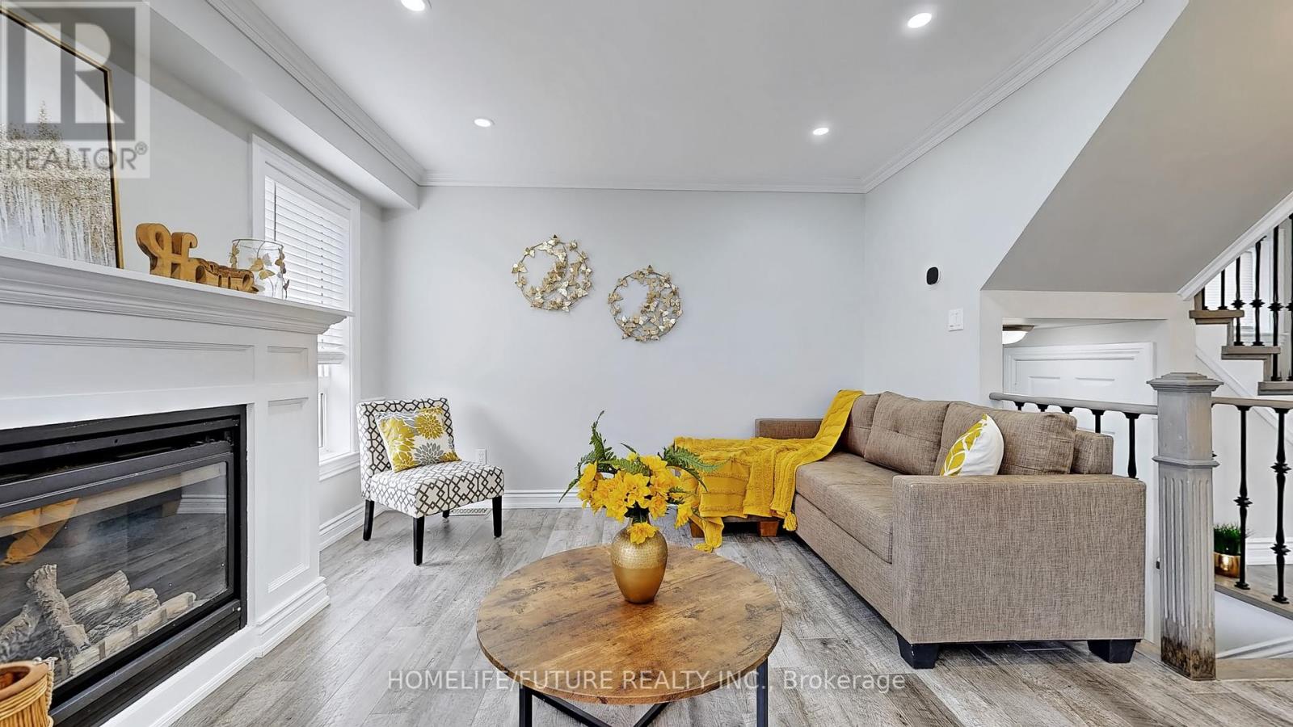
$849,000
282 SCOTTSDALE DRIVE
Clarington, Ontario, Ontario, L1C5J2
MLS® Number: E12106425
Property description
Move-In Ready And Minutes From Hwy 401, This Solid Detached Three Bedroom. A Perfect Blend Of Style, Affordability And Lower Maintenance Living. A Perfect Blend Of Style, Affordability And Lower Maintenance Living. Open Concept Kitchen Combined With Living Area. Pot Lights Thru Out. Modern Kitchen Cabinets. Stainless Steel Appliances. No Carpet Entire House, Newly Painted, Laminate Flooring. Walk Out To The Huge Fenced Backyard. Enjoy Your Morning Coffee Or Unwind On The Private Patio. Hwy 401, 407, And 412. Plus Walkable Proximity To Schools, Hops, Parks, And Restaurants. Primary Room W/Ensuite 4 Pcs Bath With Glass Shower. Finished Basement With A Room. Huge Deck Offers Plenty Of Space For BBQ And Other Outside Entertainment. Come Check Out This Beautiful Property. Roof Was Done In 2023.
Building information
Type
*****
Amenities
*****
Basement Development
*****
Basement Type
*****
Construction Style Attachment
*****
Cooling Type
*****
Exterior Finish
*****
Fireplace Present
*****
FireplaceTotal
*****
Flooring Type
*****
Foundation Type
*****
Half Bath Total
*****
Heating Fuel
*****
Heating Type
*****
Size Interior
*****
Stories Total
*****
Utility Water
*****
Land information
Amenities
*****
Fence Type
*****
Sewer
*****
Size Depth
*****
Size Frontage
*****
Size Irregular
*****
Size Total
*****
Rooms
Main level
Kitchen
*****
Foyer
*****
Living room
*****
Basement
Bedroom 4
*****
Recreational, Games room
*****
Second level
Bedroom 3
*****
Bedroom 2
*****
Primary Bedroom
*****
Main level
Kitchen
*****
Foyer
*****
Living room
*****
Basement
Bedroom 4
*****
Recreational, Games room
*****
Second level
Bedroom 3
*****
Bedroom 2
*****
Primary Bedroom
*****
Courtesy of HOMELIFE/FUTURE REALTY INC.
Book a Showing for this property
Please note that filling out this form you'll be registered and your phone number without the +1 part will be used as a password.

