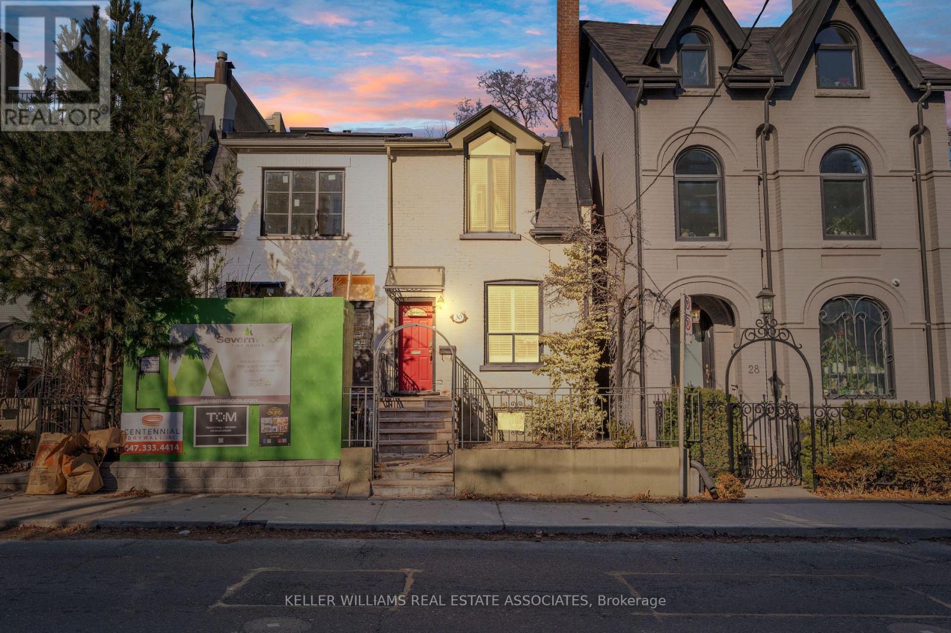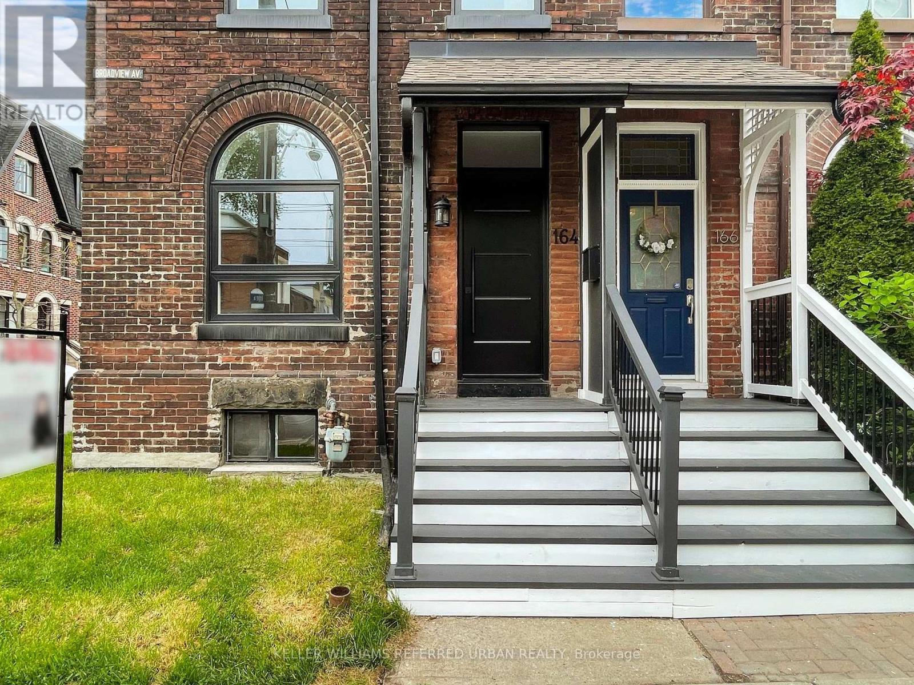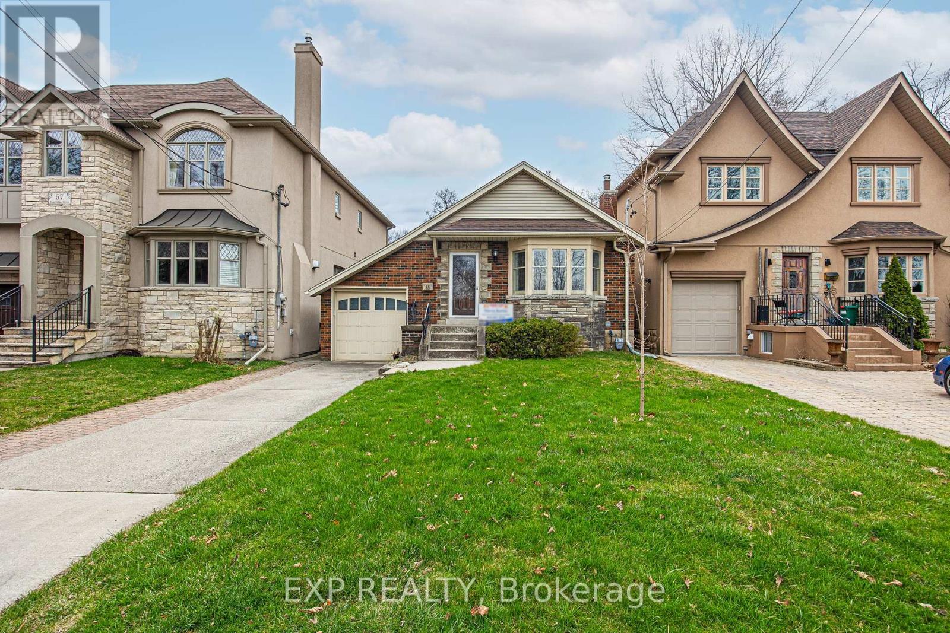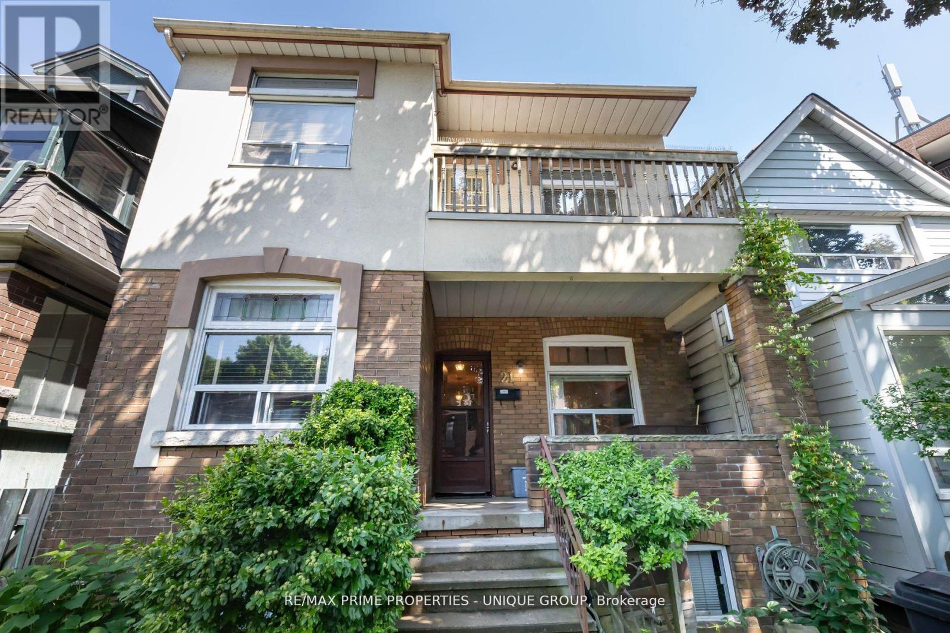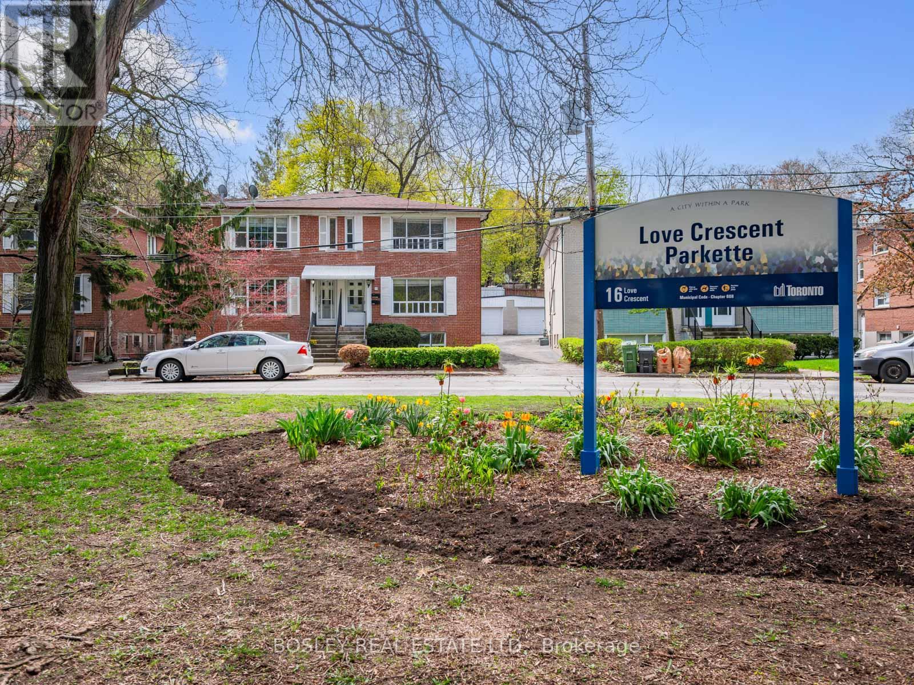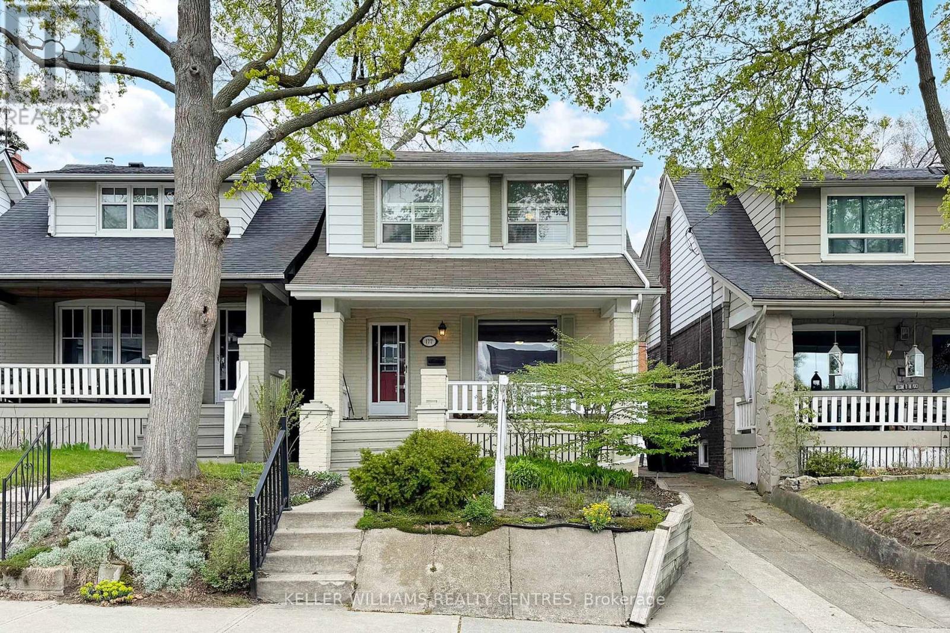Free account required
Unlock the full potential of your property search with a free account! Here's what you'll gain immediate access to:
- Exclusive Access to Every Listing
- Personalized Search Experience
- Favorite Properties at Your Fingertips
- Stay Ahead with Email Alerts
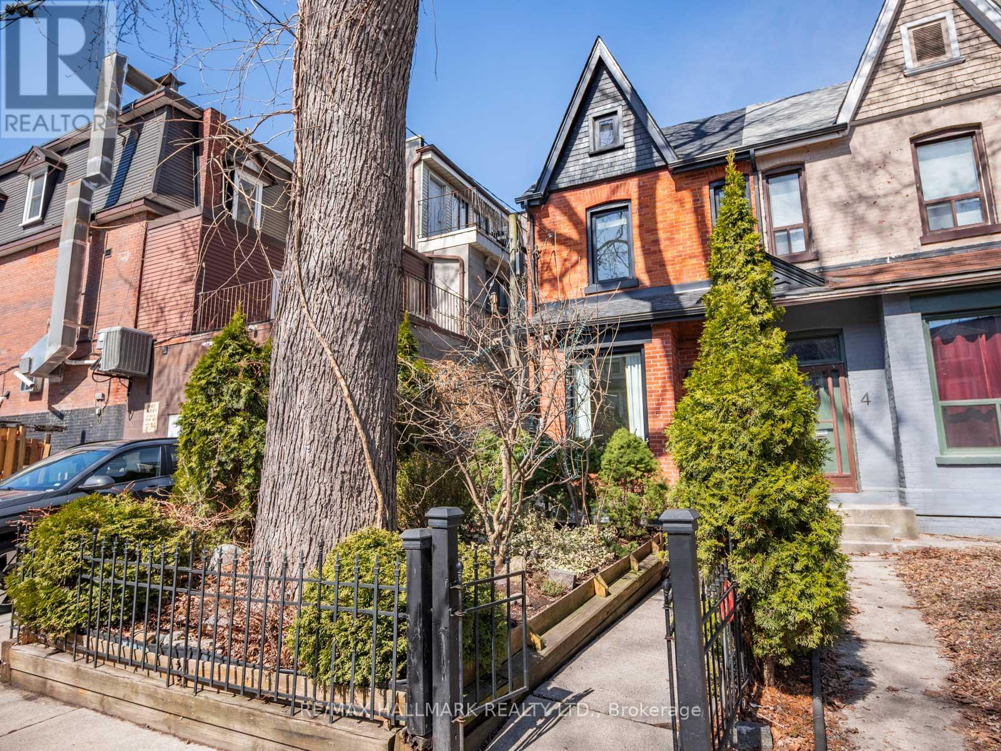
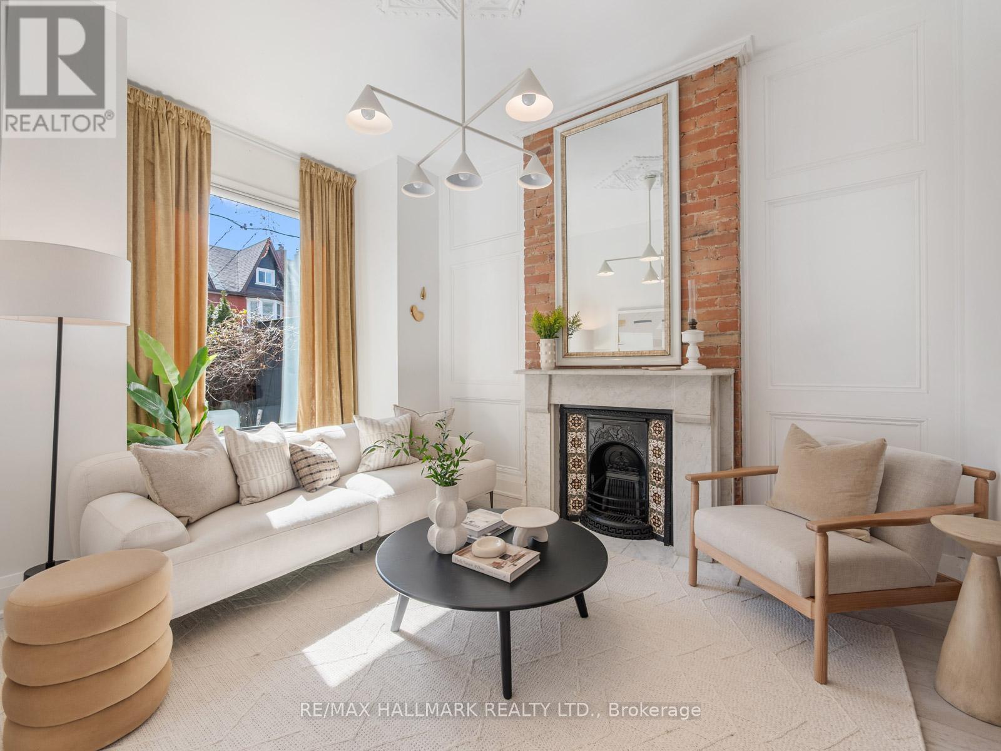
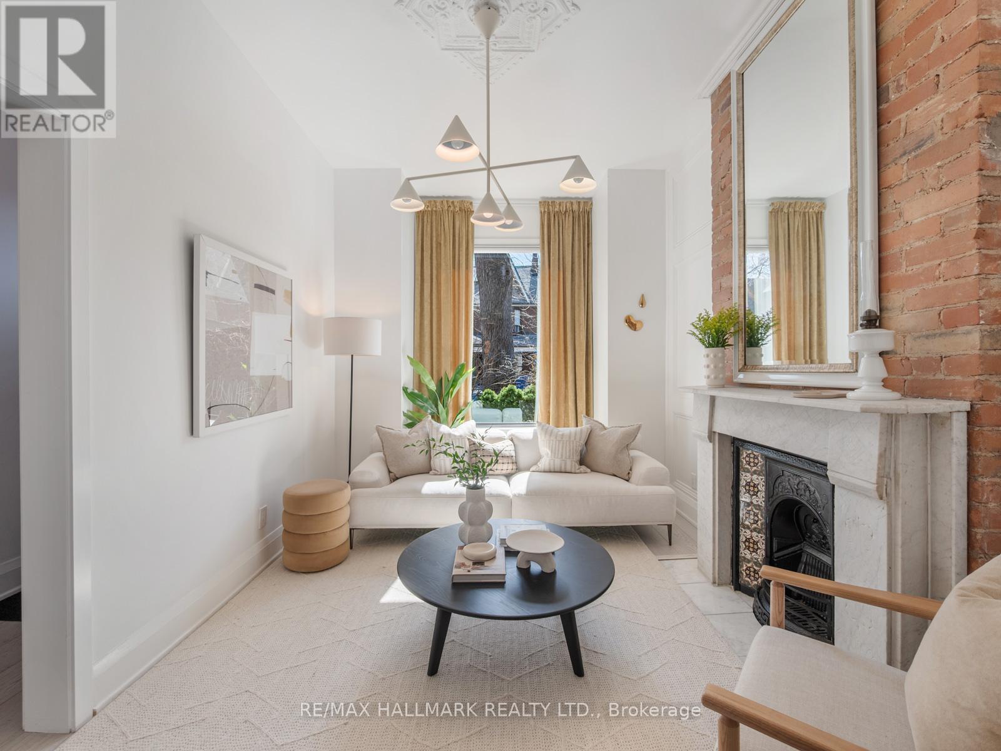
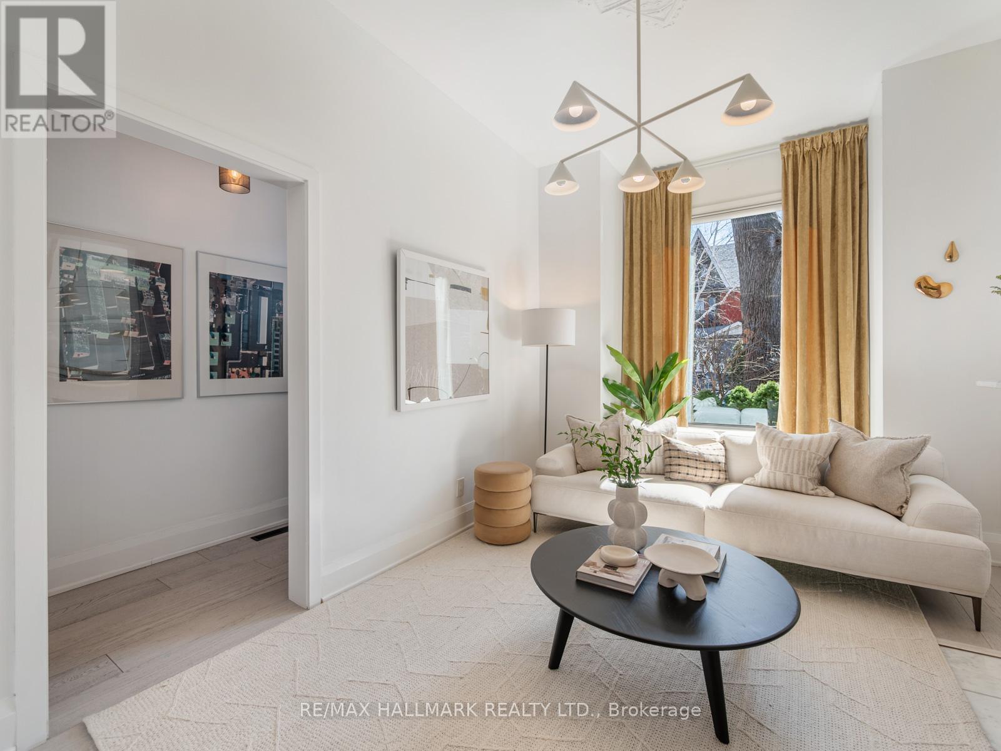
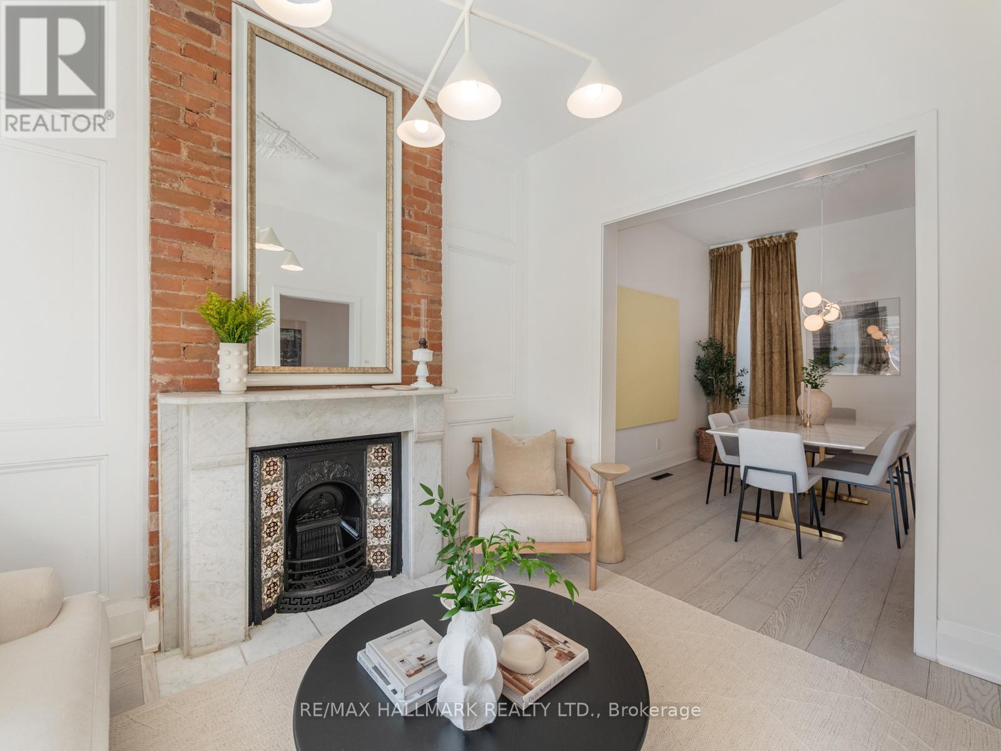
$1,569,000
2 FIRST AVENUE
Toronto, Ontario, Ontario, M4M1W8
MLS® Number: E12126742
Property description
Welcome to 2 First Avenue, a beautifully renovated 2.5-storey Victorian gem circa 1895 nestled in the heart of South Riverdale. This residence seamlessly blends historic charm with modern luxury, offering just over 2,000 square feet of living space perfect for families and professionals alike. As you step inside, you're greeted by tall ceilings, high baseboards, and exposed brick walls that exude timeless elegance. The spacious principal rooms are bathed in natural light, creating a warm and inviting atmosphere. The chef's dream kitchen features quartz countertops and high-end European appliances, perfect for culinary enthusiasts. The main floor boasts a family room leading to a sunroom, offering a seamless transition between indoor and outdoor living. Upstairs, the gorgeous primary bedroom includes a walk-in closet and a luxurious ensuite bathroom with heated floors. Two additional bedrooms provide ample space for family or guests. Step outside to a private, low-maintenance oasis, complete with a wood oven ideal for alfresco dining and entertaining. The detached garage and potential for a laneway house add further value to this exceptional property. With a 96 Walk Score, you're just steps away from the vibrant shops, restaurants, and cafes of Gerrard and Queen St E in Leslieville. Riverdale Park is nearby, TTC at your door, and top-rated daycare within easy walking distance, making this home an excellent choice for families. Experience the perfect blend of Victorian charm and modern amenities at 2 First Avenue a place you'll be proud to call home.
Building information
Type
*****
Appliances
*****
Basement Development
*****
Basement Type
*****
Construction Style Attachment
*****
Cooling Type
*****
Exterior Finish
*****
Flooring Type
*****
Foundation Type
*****
Heating Fuel
*****
Heating Type
*****
Size Interior
*****
Stories Total
*****
Utility Water
*****
Land information
Amenities
*****
Sewer
*****
Size Depth
*****
Size Frontage
*****
Size Irregular
*****
Size Total
*****
Rooms
Main level
Sunroom
*****
Family room
*****
Kitchen
*****
Dining room
*****
Living room
*****
Lower level
Laundry room
*****
Recreational, Games room
*****
Third level
Bedroom
*****
Second level
Bedroom
*****
Primary Bedroom
*****
Main level
Sunroom
*****
Family room
*****
Kitchen
*****
Dining room
*****
Living room
*****
Lower level
Laundry room
*****
Recreational, Games room
*****
Third level
Bedroom
*****
Second level
Bedroom
*****
Primary Bedroom
*****
Main level
Sunroom
*****
Family room
*****
Kitchen
*****
Dining room
*****
Living room
*****
Lower level
Laundry room
*****
Recreational, Games room
*****
Third level
Bedroom
*****
Second level
Bedroom
*****
Primary Bedroom
*****
Main level
Sunroom
*****
Family room
*****
Kitchen
*****
Dining room
*****
Living room
*****
Lower level
Laundry room
*****
Recreational, Games room
*****
Third level
Bedroom
*****
Second level
Bedroom
*****
Primary Bedroom
*****
Main level
Sunroom
*****
Family room
*****
Kitchen
*****
Dining room
*****
Living room
*****
Lower level
Laundry room
*****
Recreational, Games room
*****
Third level
Bedroom
*****
Second level
Bedroom
*****
Primary Bedroom
*****
Courtesy of RE/MAX HALLMARK REALTY LTD.
Book a Showing for this property
Please note that filling out this form you'll be registered and your phone number without the +1 part will be used as a password.

