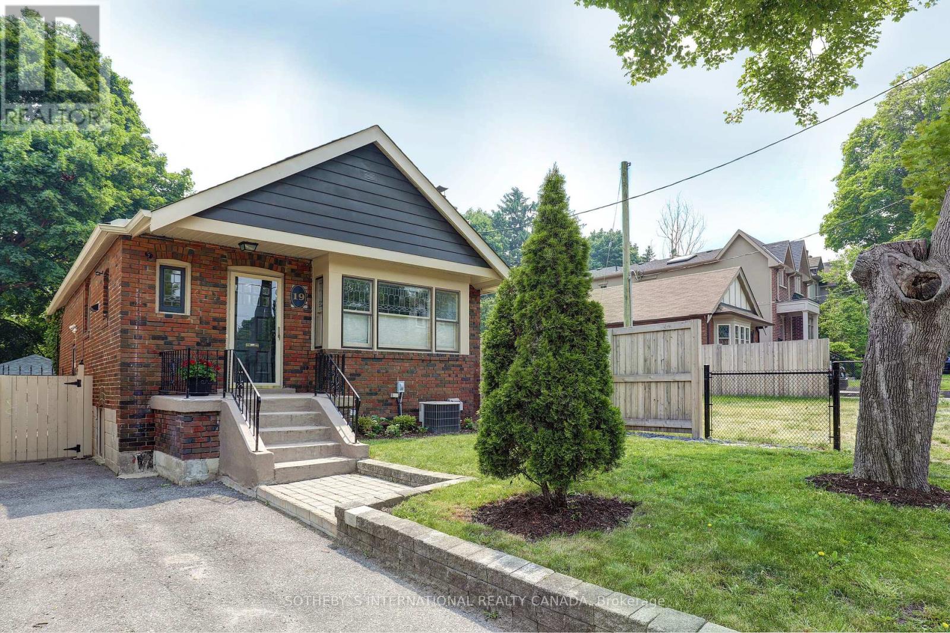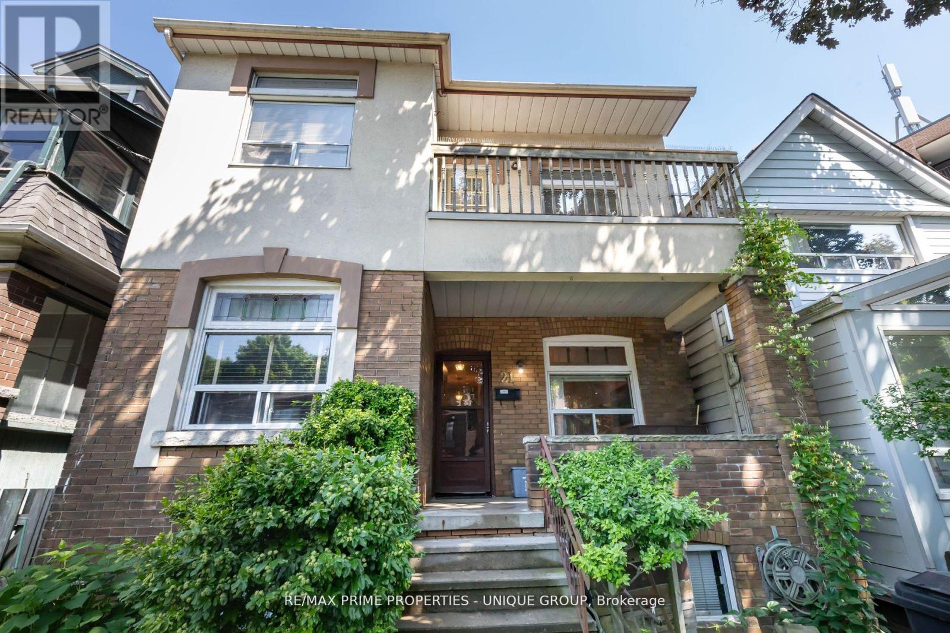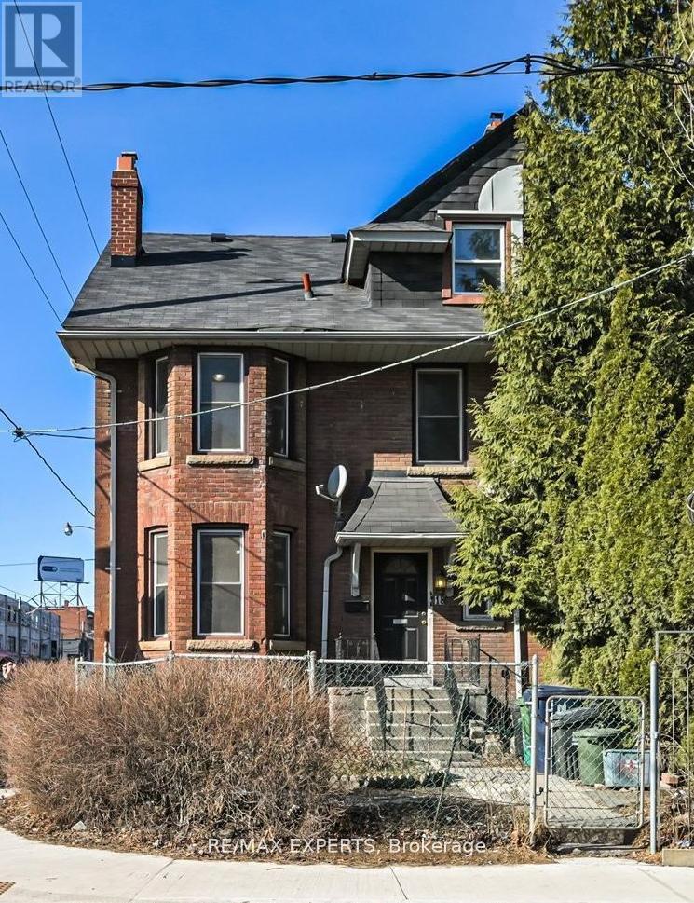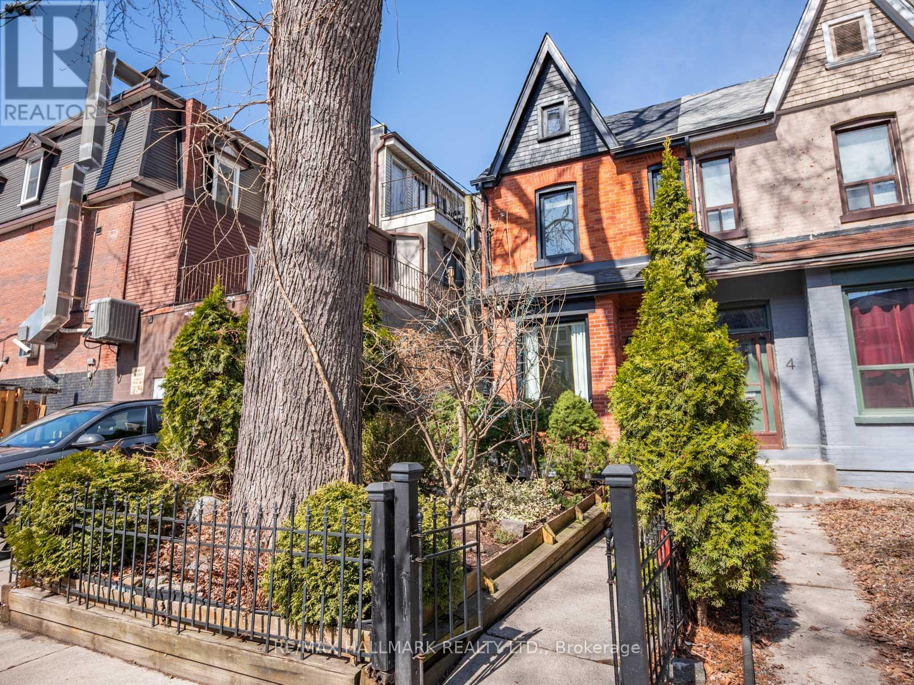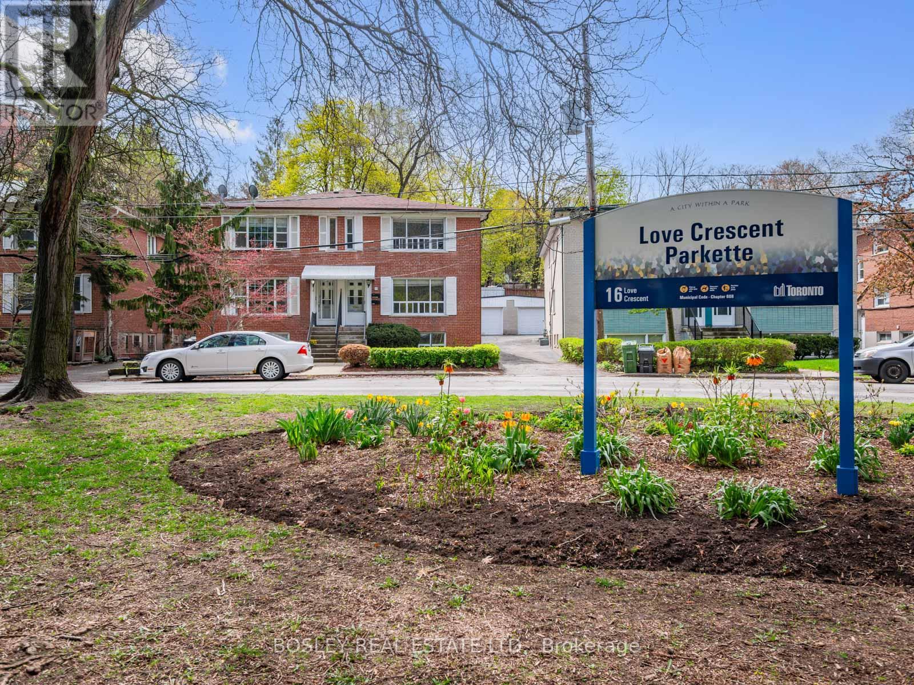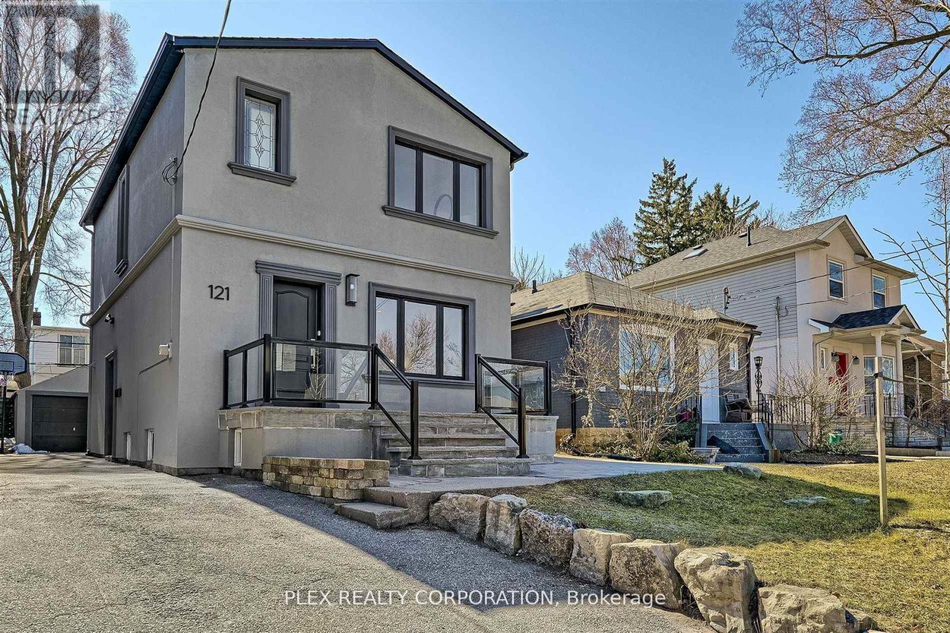Free account required
Unlock the full potential of your property search with a free account! Here's what you'll gain immediate access to:
- Exclusive Access to Every Listing
- Personalized Search Experience
- Favorite Properties at Your Fingertips
- Stay Ahead with Email Alerts
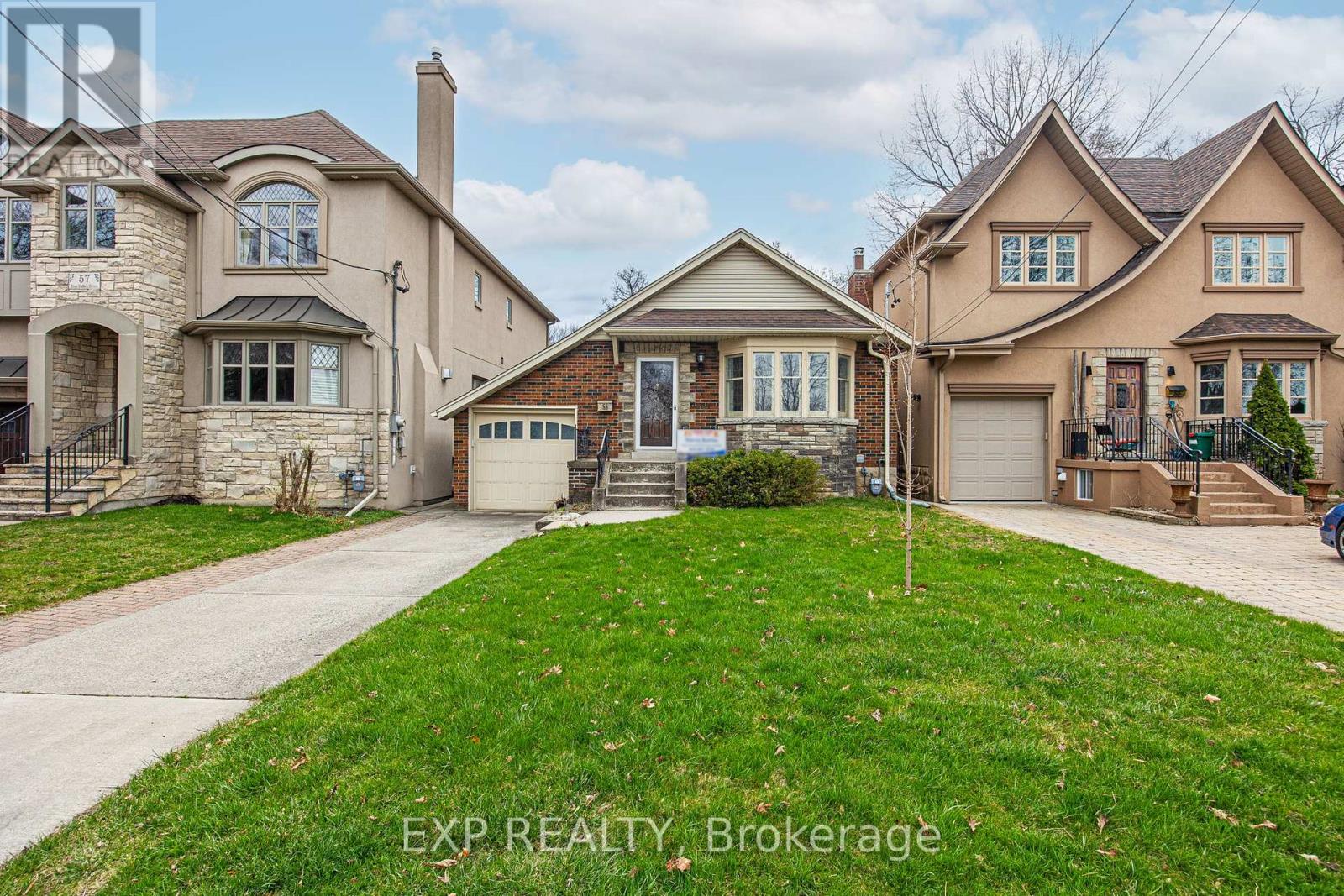
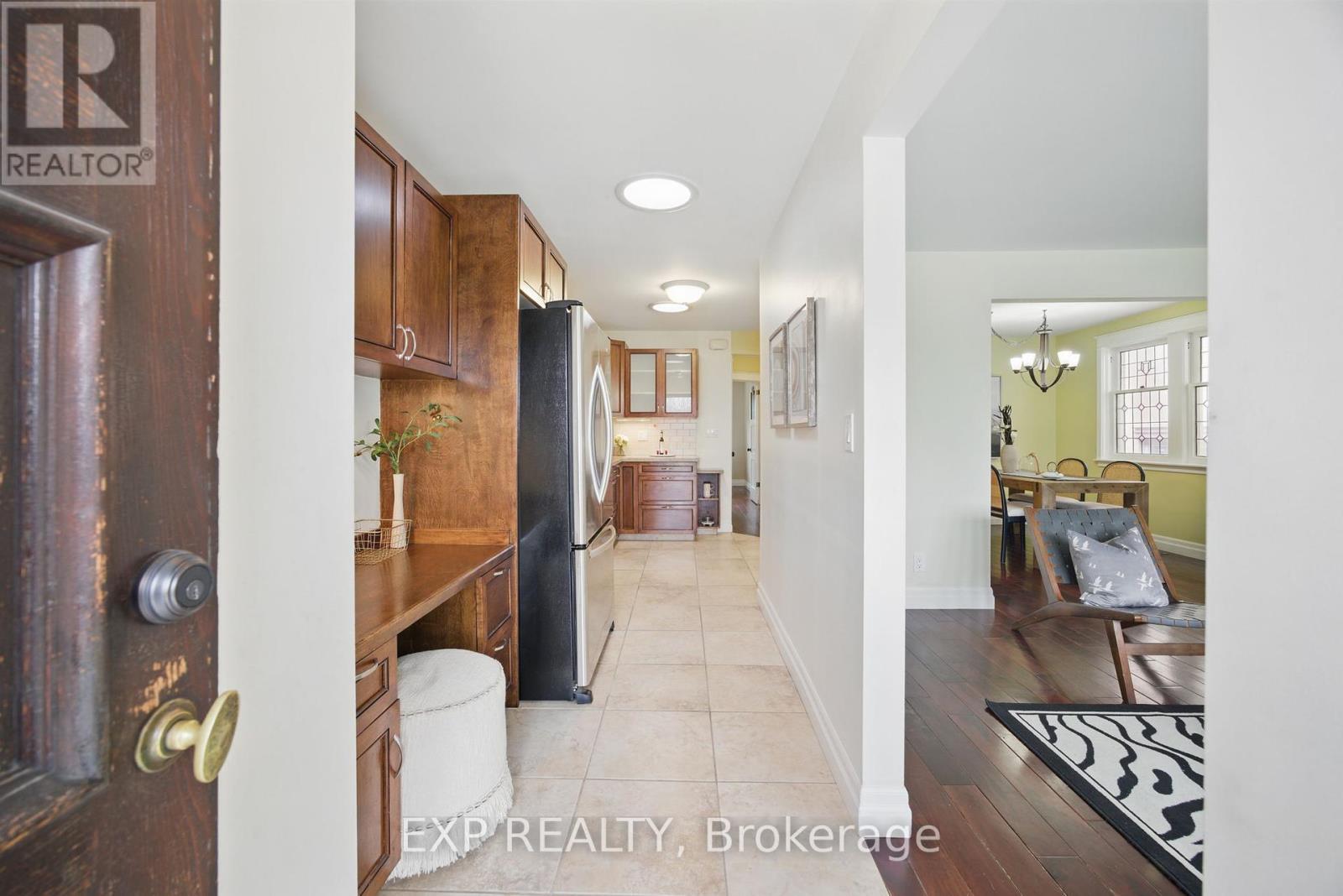


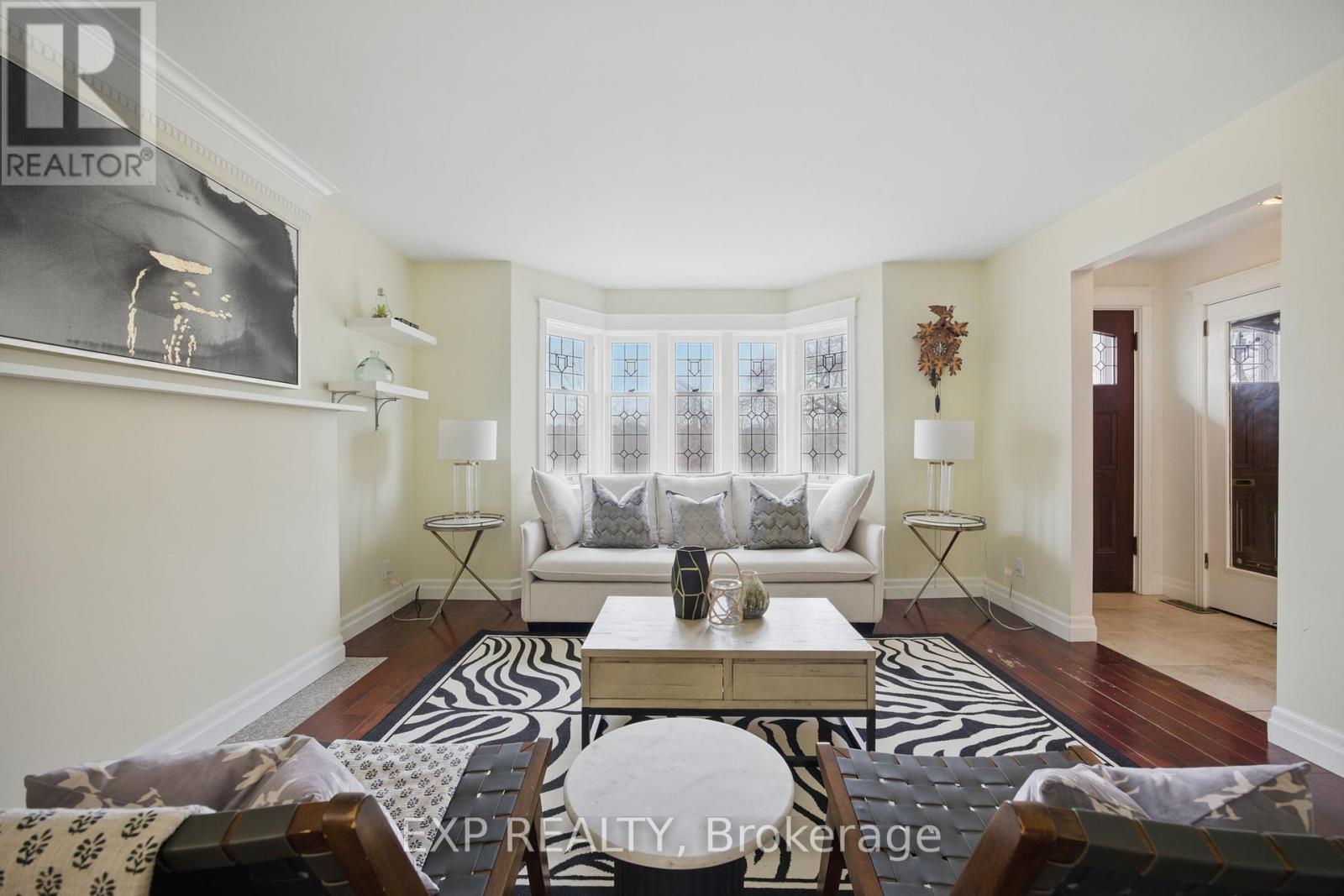
$1,688,000
55 DON VALLEY DRIVE
Toronto, Ontario, Ontario, M4K2J1
MLS® Number: E12109305
Property description
*WOW* The Property You've Been Looking For !! * Quiet Dead End Street * Deepest Lot On the Street * No Neighbors Behind * No Neighbor in Front * Great Family Location * Close to Shopping, Danforth, Downtown, Hwy. * Extended & Upgraded Home * Basement w/Separate Walk Up Entrance & Beautiful Kitchen Make it a Great for In-Law Suite * Large Deep Lot has Potential for Building Larger New House, Topping Up (Buyers/Agents to Verify Such). * Great Updates Like 2 Skylights in Kitchen * Granite Countertop & Breakfast Bar * Gas Stoves in Both Kitchens * S/S Appliances * Built-In Desk/Cabinet in Foyer * Mstr Bdrm Has an Added Rm for a Nursey/Den/Walk-In Closet (Whatever You Want) - 2 Windows Greater Natural Light * Lrg 2nd Bdrm * Solid Wood Doors on Main Flr. * Bsmnt Beautiful Custom Kitchen w/ Quartz Counter & Backsplash !! * L-Shave Bench Seating in Din. Rm & Lots of Windows * Pot Lights * Lrg Bsmnt Bdrm w/3 Pc. Ensuite & Walk-in Closet * Another Rm for Den/Nursey/Bdrm * Great for Extended Families/In-Law Suite * Beautiful 3 Pc. Bath w/Quartz Counter & Upgraded Finishes * Just a Great House / Property for Many Options !! Situated on this Desirable Sought After Street Among Multi-Million Dollar Homes !!
Building information
Type
*****
Appliances
*****
Architectural Style
*****
Basement Development
*****
Basement Features
*****
Basement Type
*****
Construction Style Attachment
*****
Cooling Type
*****
Exterior Finish
*****
Flooring Type
*****
Foundation Type
*****
Heating Fuel
*****
Heating Type
*****
Size Interior
*****
Stories Total
*****
Utility Water
*****
Land information
Sewer
*****
Size Depth
*****
Size Frontage
*****
Size Irregular
*****
Size Total
*****
Rooms
Main level
Foyer
*****
Bedroom 2
*****
Primary Bedroom
*****
Kitchen
*****
Dining room
*****
Living room
*****
Basement
Dining room
*****
Kitchen
*****
Living room
*****
Den
*****
Bedroom 3
*****
Main level
Foyer
*****
Bedroom 2
*****
Primary Bedroom
*****
Kitchen
*****
Dining room
*****
Living room
*****
Basement
Dining room
*****
Kitchen
*****
Living room
*****
Den
*****
Bedroom 3
*****
Main level
Foyer
*****
Bedroom 2
*****
Primary Bedroom
*****
Kitchen
*****
Dining room
*****
Living room
*****
Basement
Dining room
*****
Kitchen
*****
Living room
*****
Den
*****
Bedroom 3
*****
Main level
Foyer
*****
Bedroom 2
*****
Primary Bedroom
*****
Kitchen
*****
Dining room
*****
Living room
*****
Basement
Dining room
*****
Kitchen
*****
Living room
*****
Den
*****
Bedroom 3
*****
Main level
Foyer
*****
Bedroom 2
*****
Primary Bedroom
*****
Kitchen
*****
Dining room
*****
Living room
*****
Courtesy of EXP REALTY
Book a Showing for this property
Please note that filling out this form you'll be registered and your phone number without the +1 part will be used as a password.
