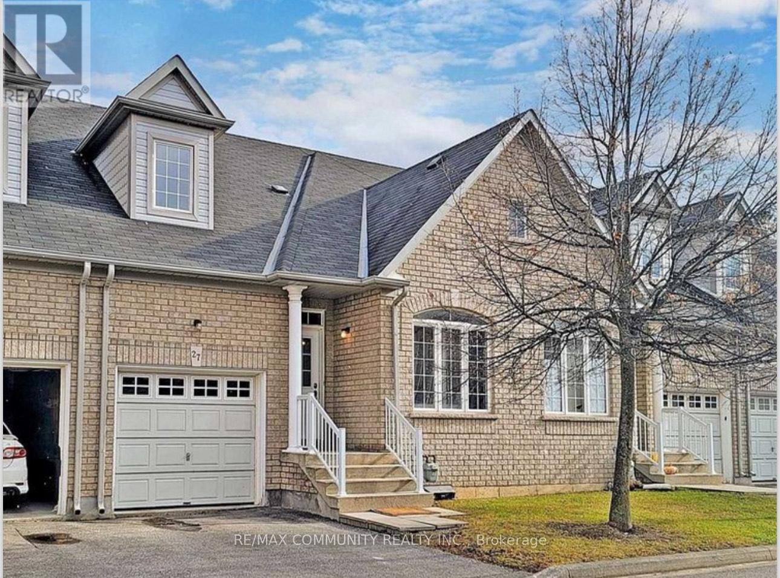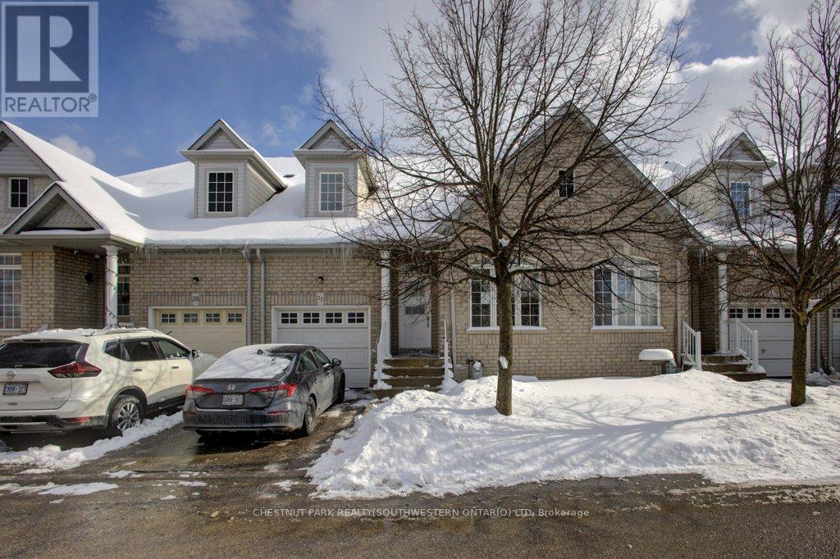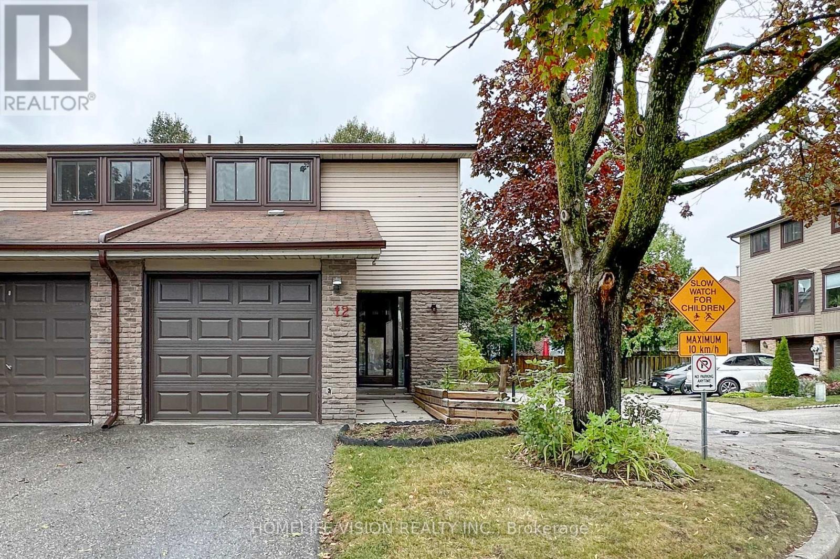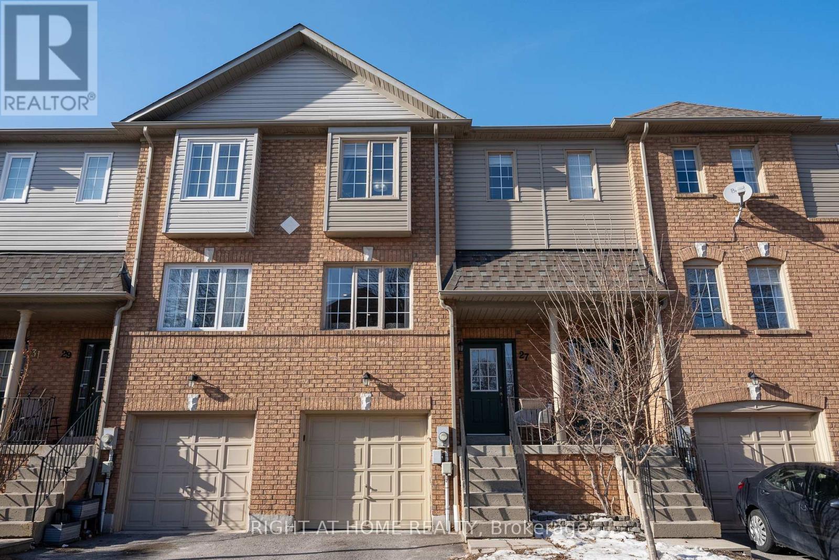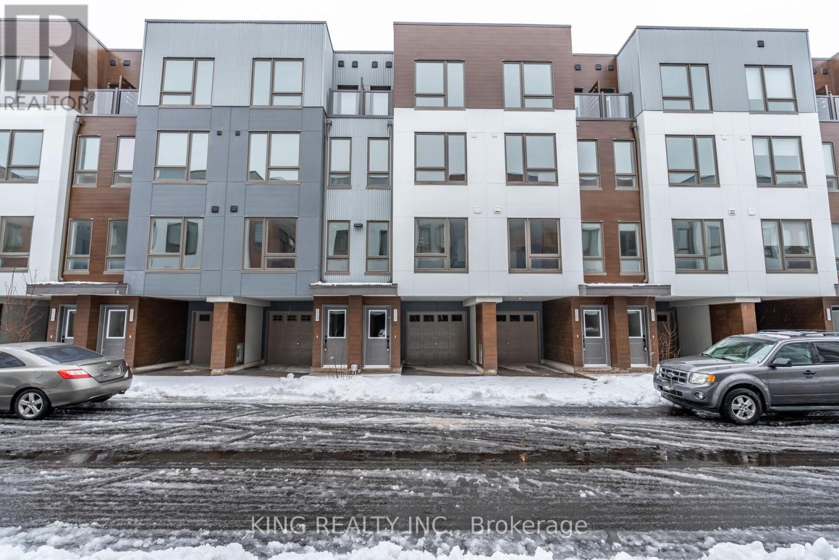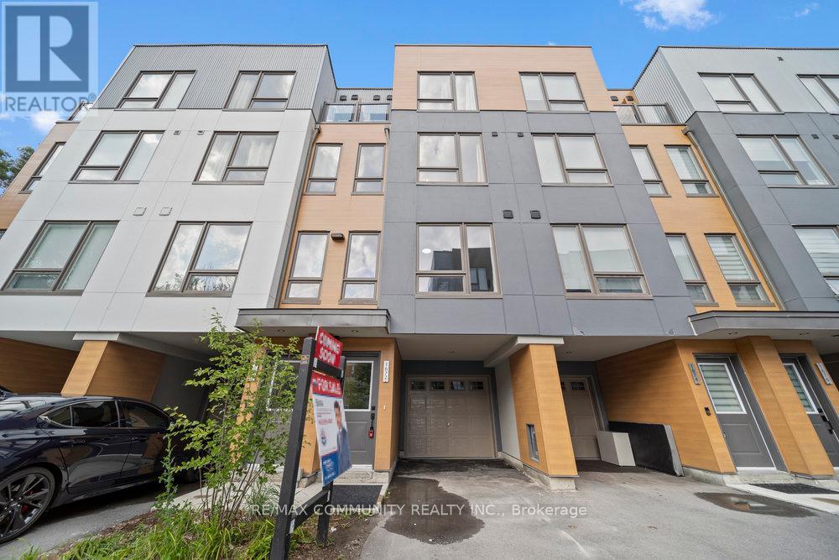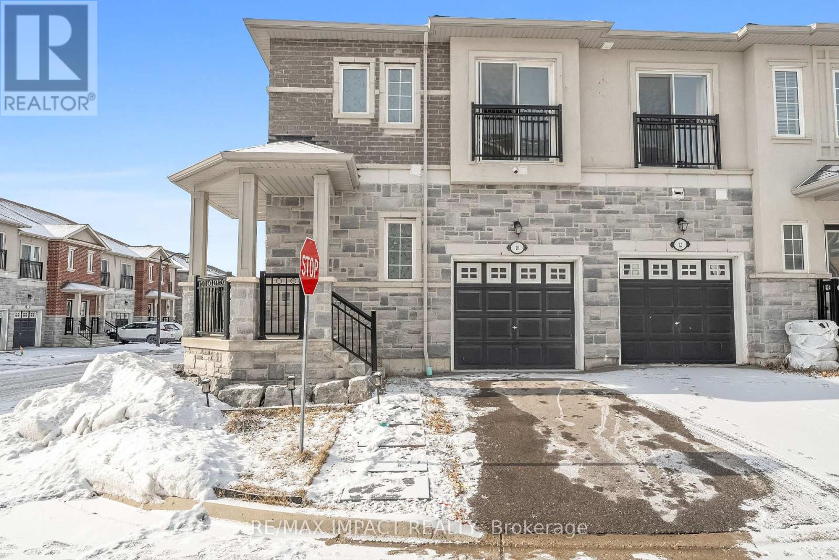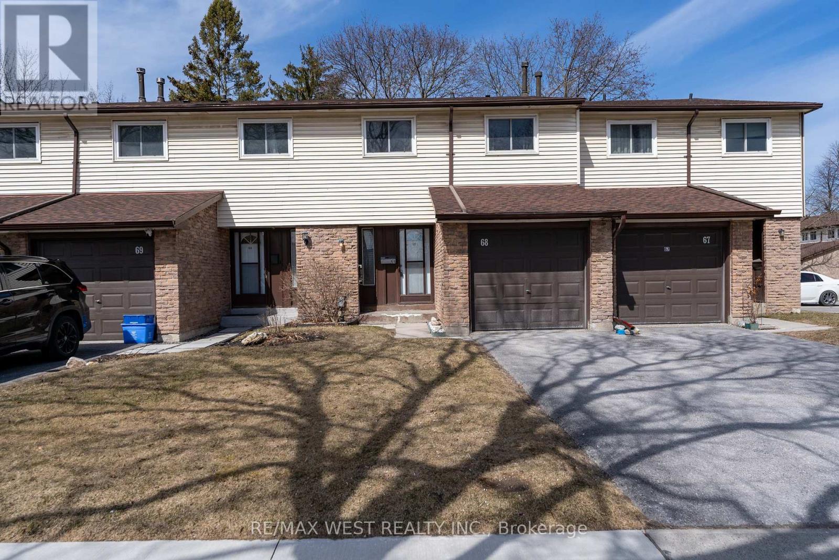Free account required
Unlock the full potential of your property search with a free account! Here's what you'll gain immediate access to:
- Exclusive Access to Every Listing
- Personalized Search Experience
- Favorite Properties at Your Fingertips
- Stay Ahead with Email Alerts
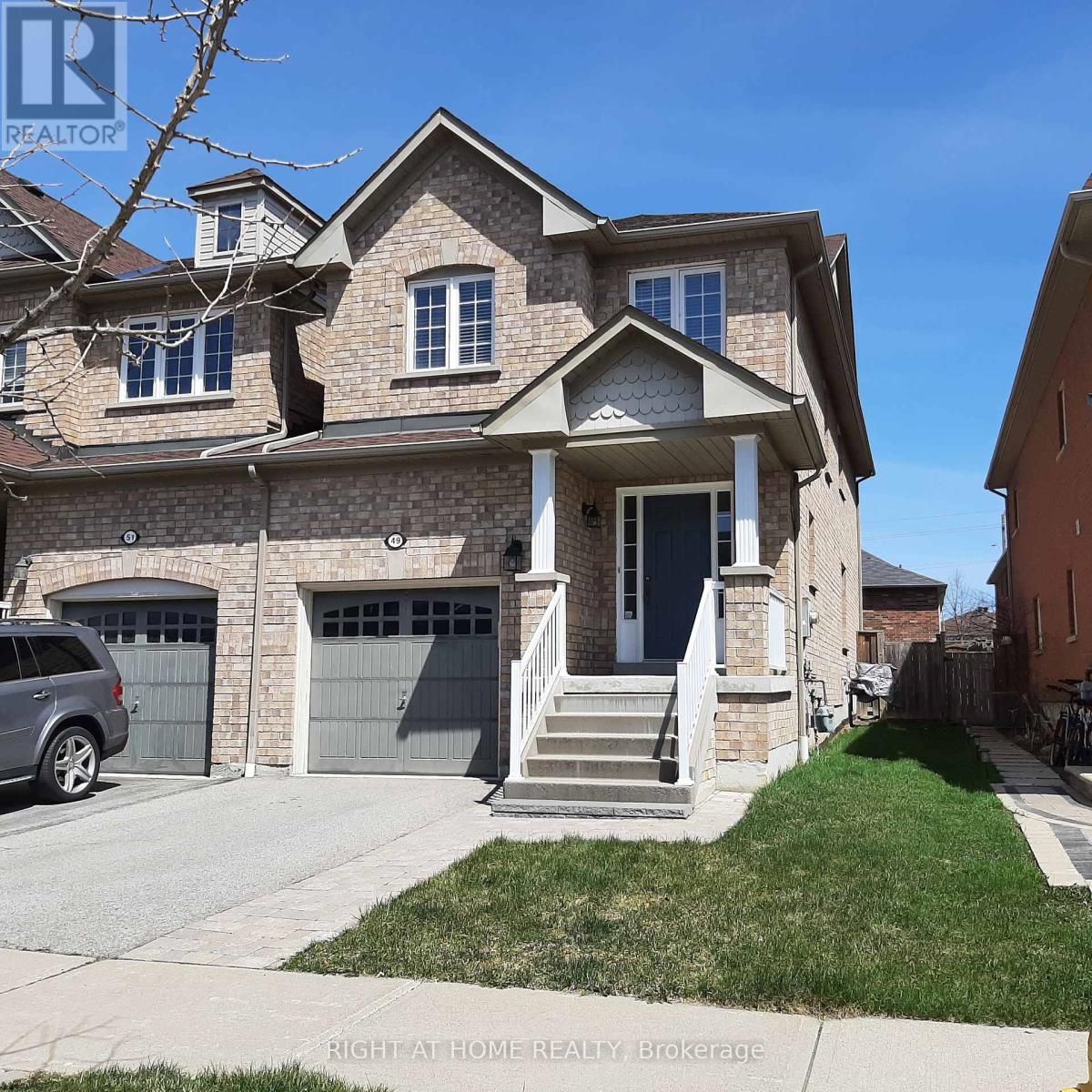

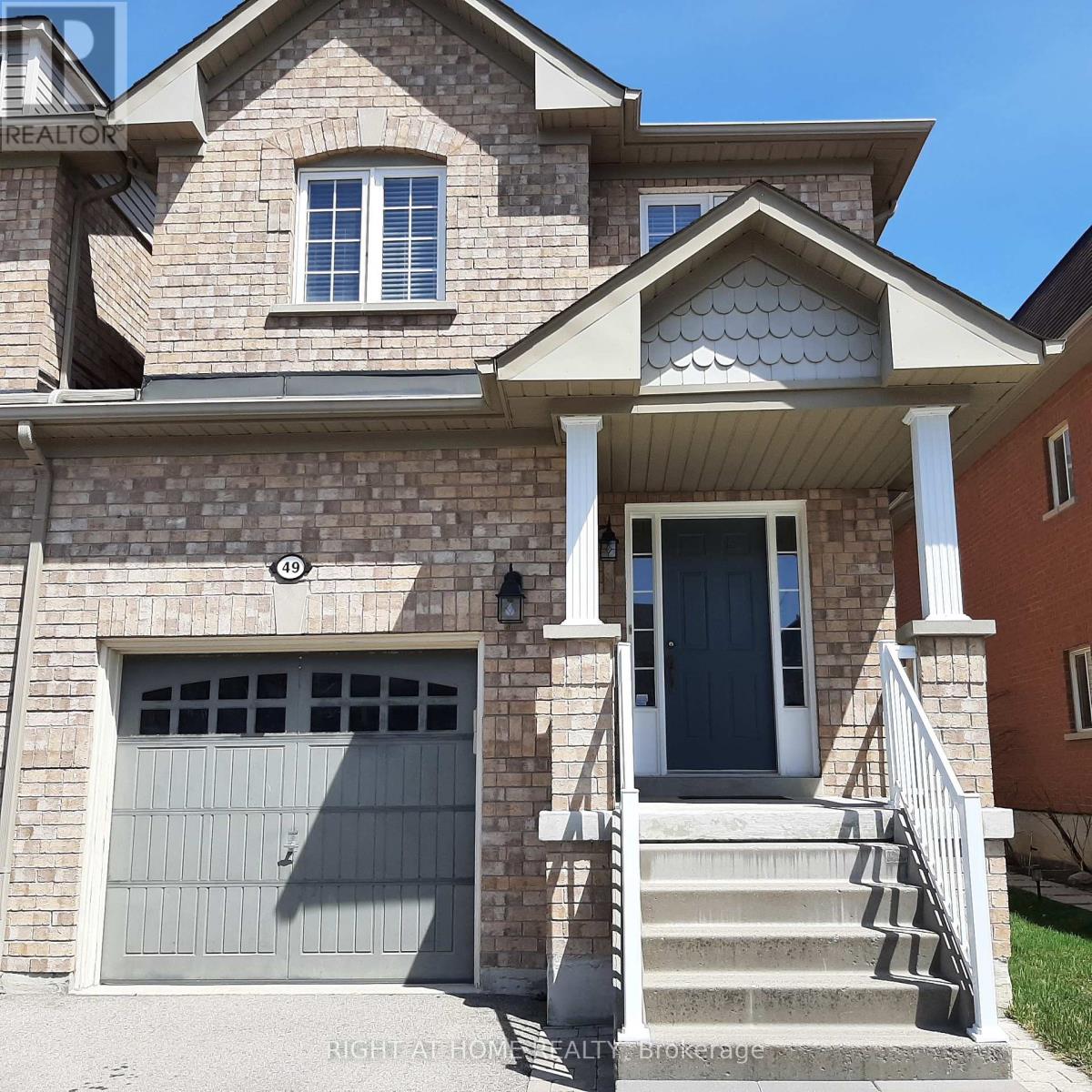
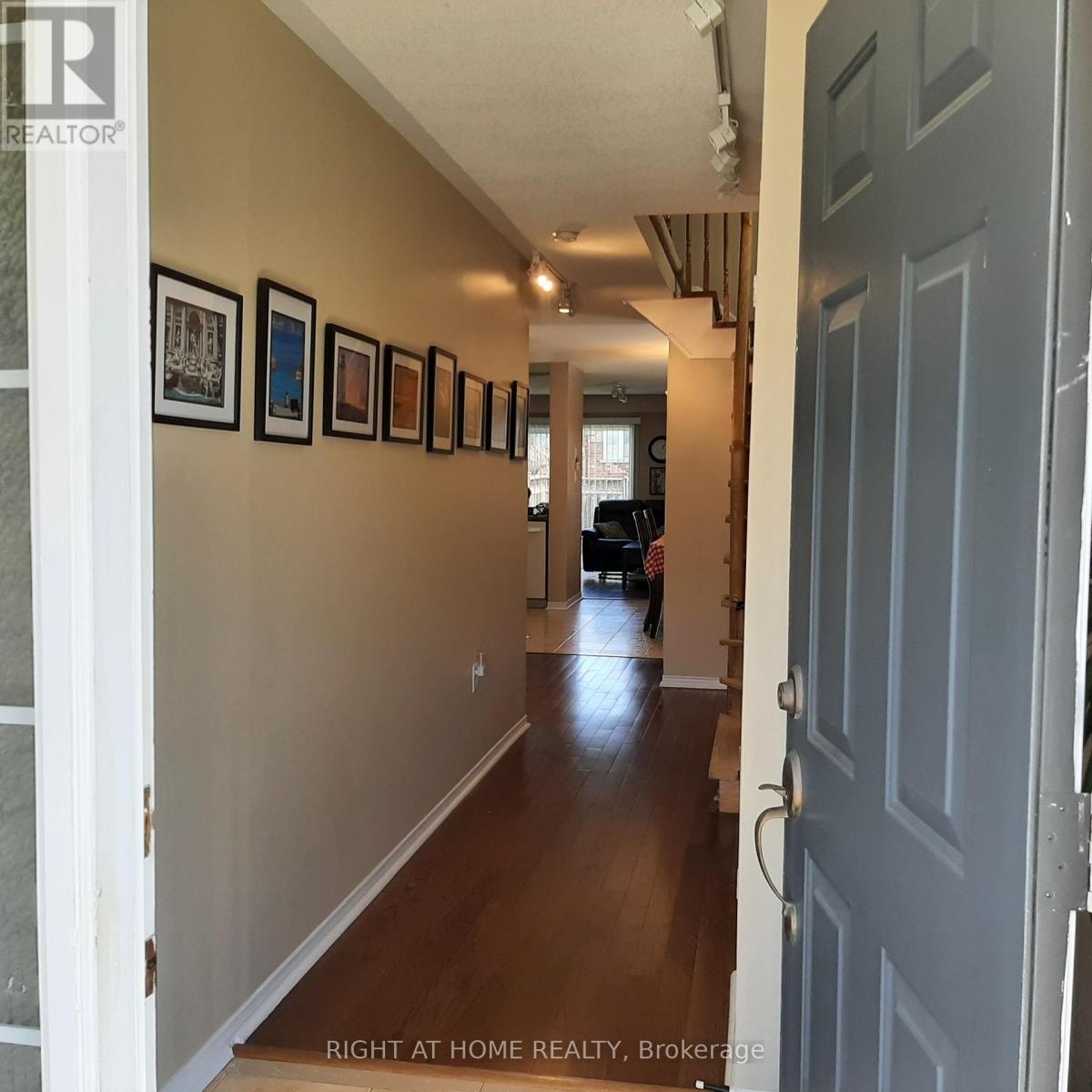

$699,000
49 NEILL AVENUE
Whitby, Ontario, Ontario, L1R3N5
MLS® Number: E12112099
Property description
Rarely Offered 2 Storey Freehold Townhome End Unit in the Desirable Rolling Acres Neighbourhood of Whitby. This Beautiful 3 Bedroom Home is only Attached at the Garage and sits on a Large 25 x 105 Foot lot with NO Maintenance Fees. Featuring over 1600 Square Feet of Living Area plus an Unfinished Basement for you to Make Your Own. Second Floor has 3 Bedrooms Including a Large Master Bedroom With a Sitting Area, Walk in Closet and 4 Piece Ensuite. Main Floor has a Nice sized Kitchen Overlooking the Sun filled Family Room with a Walkout to the Fenced Backyard. The Dining area is Conveniently Located next to the Kitchen. There is a Sunken Laundry Room off the Main Floor with Access to the Garage. This Property is Located close to Schools, Park, Transportation, and More. Book your Showing today!
Building information
Type
*****
Appliances
*****
Basement Development
*****
Basement Type
*****
Construction Style Attachment
*****
Cooling Type
*****
Exterior Finish
*****
Flooring Type
*****
Foundation Type
*****
Half Bath Total
*****
Heating Fuel
*****
Heating Type
*****
Size Interior
*****
Stories Total
*****
Utility Water
*****
Land information
Amenities
*****
Fence Type
*****
Sewer
*****
Size Depth
*****
Size Frontage
*****
Size Irregular
*****
Size Total
*****
Rooms
Main level
Laundry room
*****
Family room
*****
Dining room
*****
Kitchen
*****
Basement
Other
*****
Other
*****
Second level
Bedroom 3
*****
Bedroom 2
*****
Sitting room
*****
Primary Bedroom
*****
Main level
Laundry room
*****
Family room
*****
Dining room
*****
Kitchen
*****
Basement
Other
*****
Other
*****
Second level
Bedroom 3
*****
Bedroom 2
*****
Sitting room
*****
Primary Bedroom
*****
Main level
Laundry room
*****
Family room
*****
Dining room
*****
Kitchen
*****
Basement
Other
*****
Other
*****
Second level
Bedroom 3
*****
Bedroom 2
*****
Sitting room
*****
Primary Bedroom
*****
Main level
Laundry room
*****
Family room
*****
Dining room
*****
Kitchen
*****
Basement
Other
*****
Other
*****
Second level
Bedroom 3
*****
Bedroom 2
*****
Sitting room
*****
Primary Bedroom
*****
Main level
Laundry room
*****
Family room
*****
Dining room
*****
Kitchen
*****
Basement
Other
*****
Other
*****
Second level
Bedroom 3
*****
Bedroom 2
*****
Sitting room
*****
Primary Bedroom
*****
Courtesy of RIGHT AT HOME REALTY
Book a Showing for this property
Please note that filling out this form you'll be registered and your phone number without the +1 part will be used as a password.
