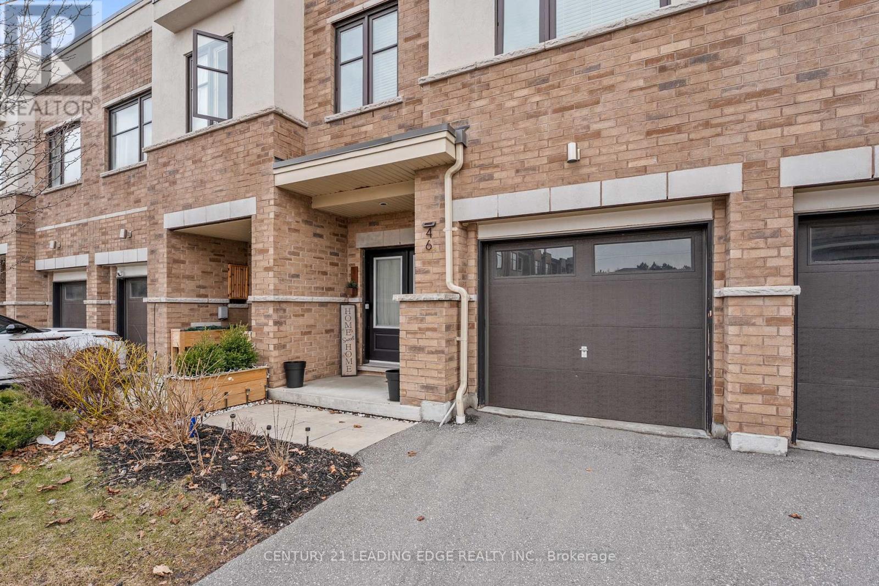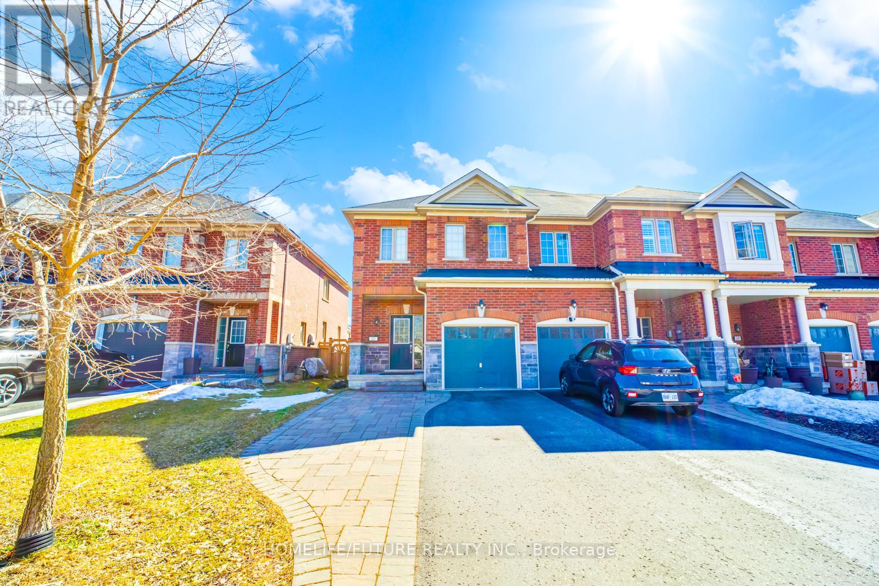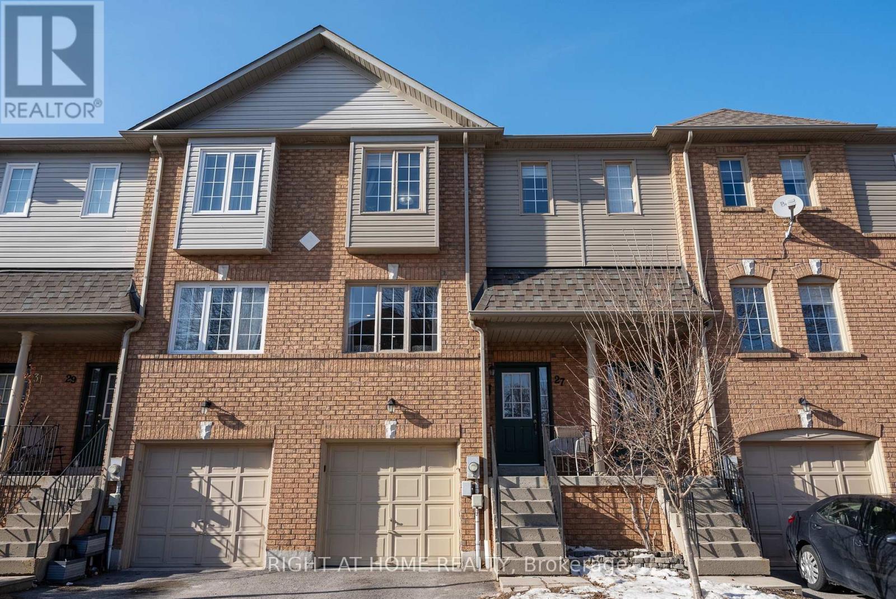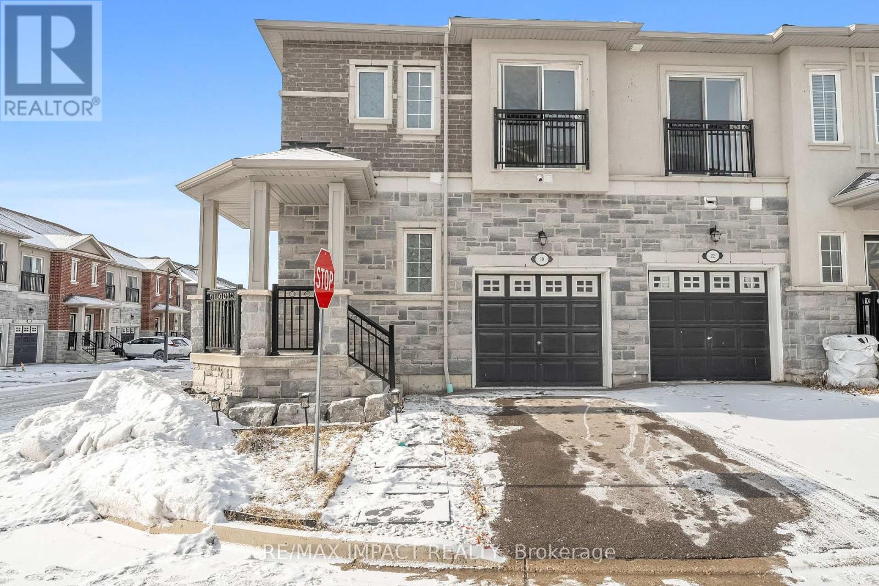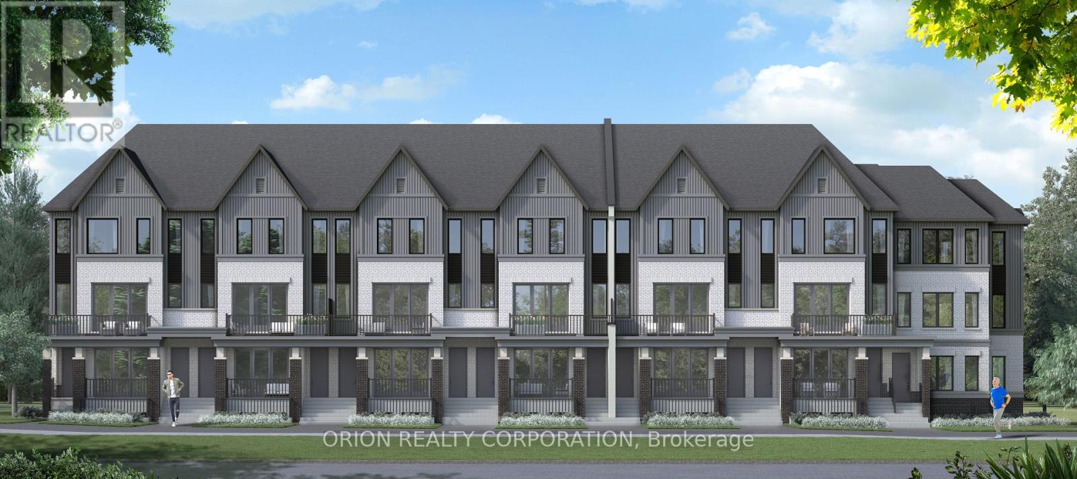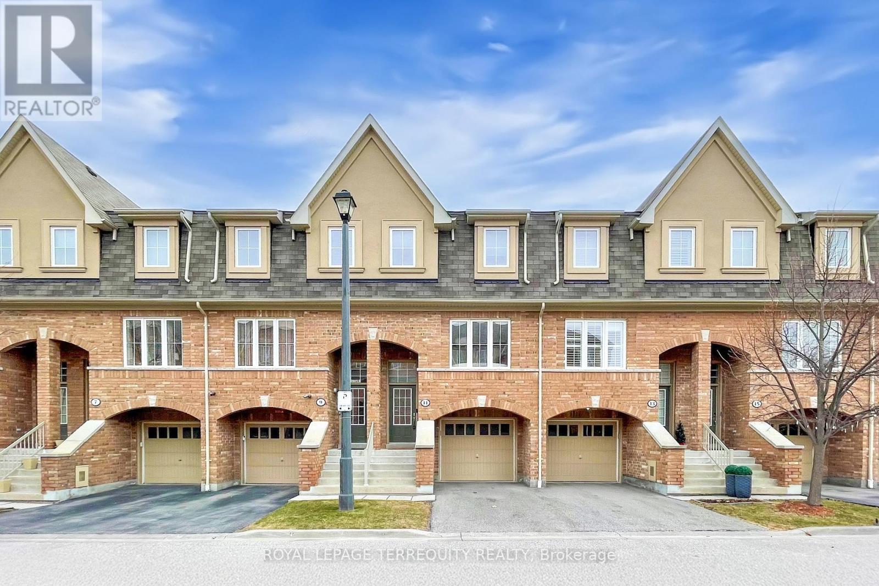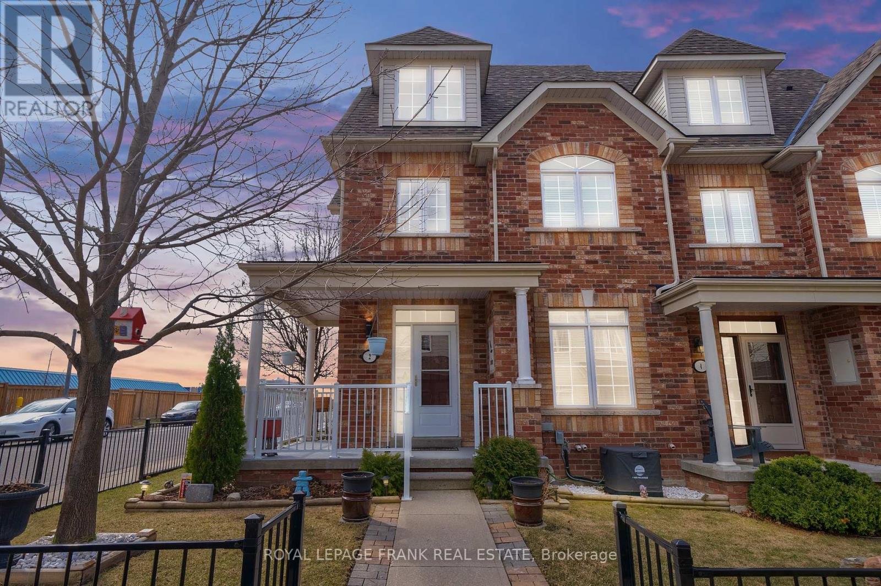Free account required
Unlock the full potential of your property search with a free account! Here's what you'll gain immediate access to:
- Exclusive Access to Every Listing
- Personalized Search Experience
- Favorite Properties at Your Fingertips
- Stay Ahead with Email Alerts

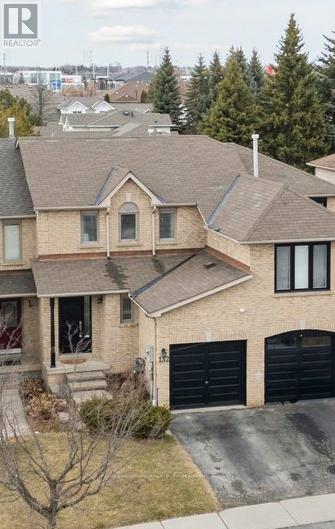
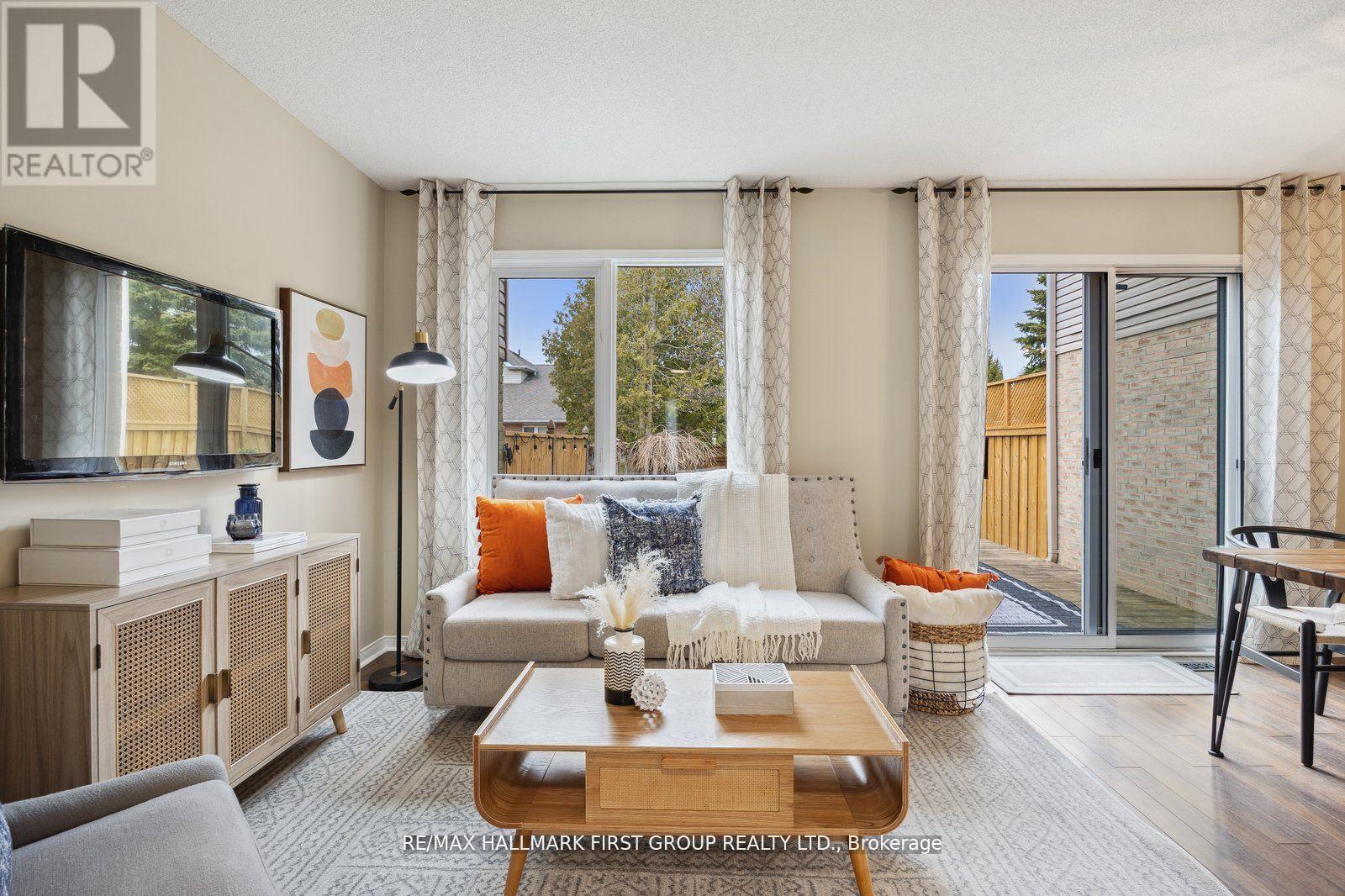
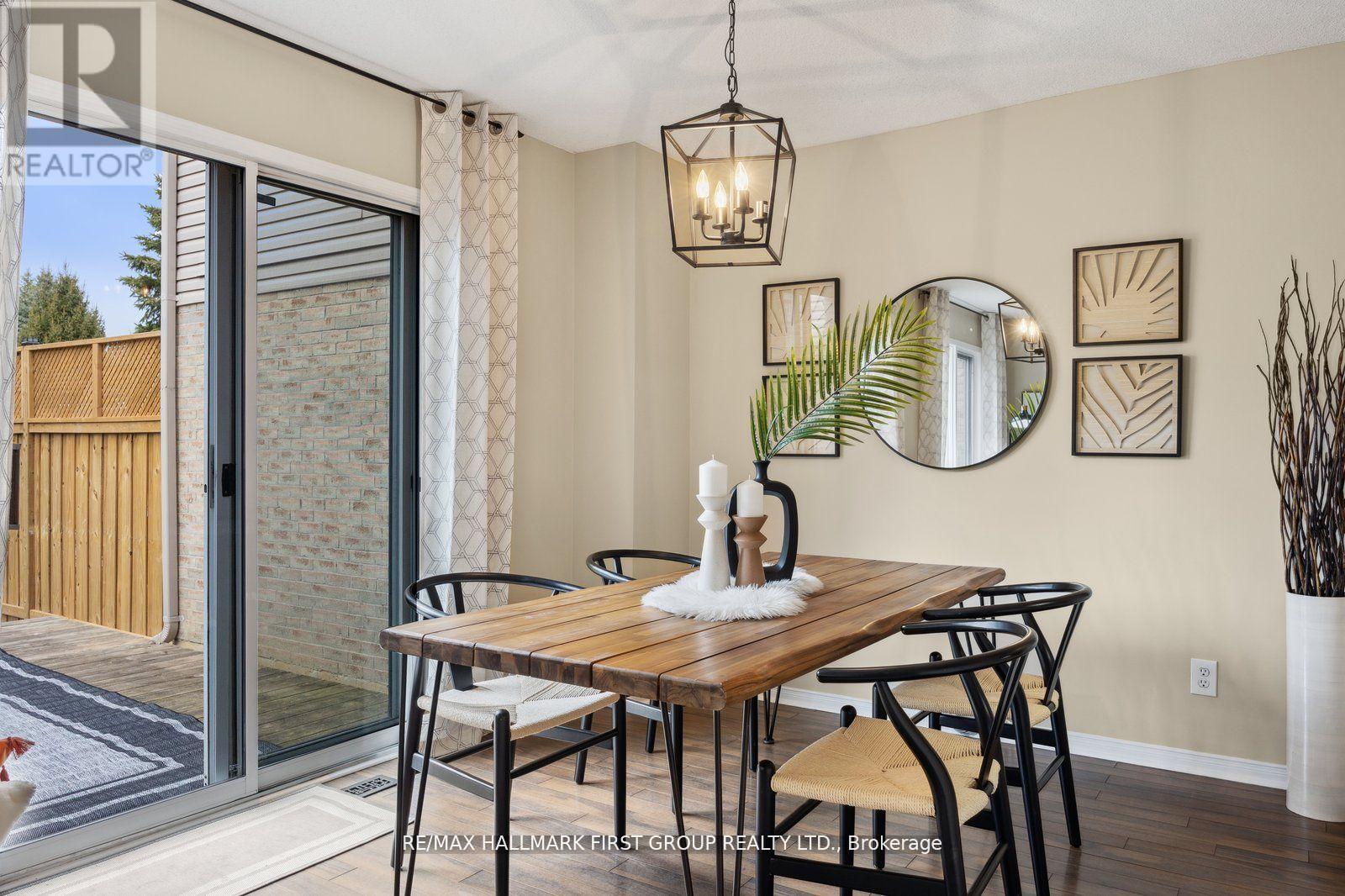
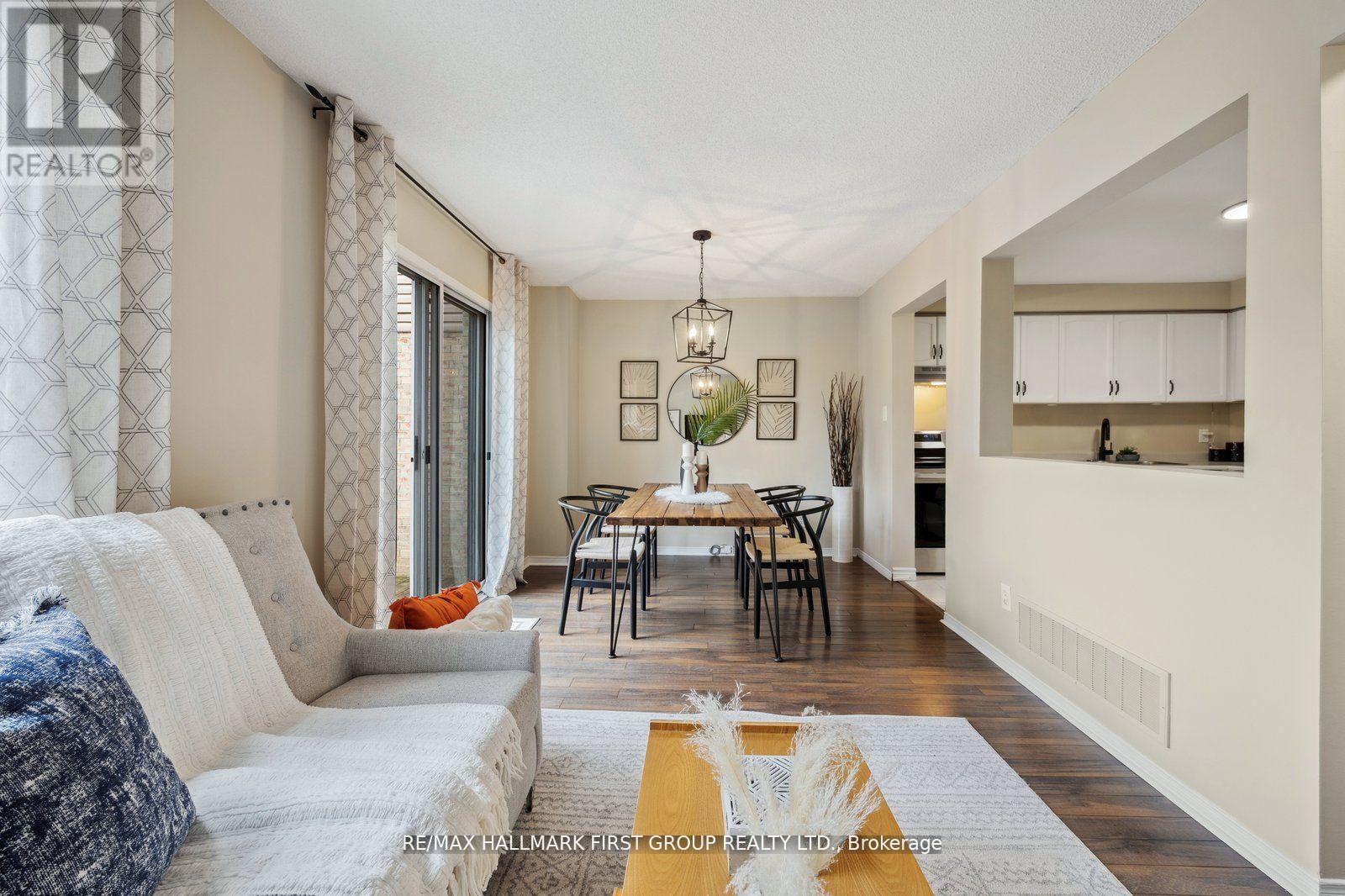
$735,000
132 TIMBER MILL AVENUE
Whitby, Ontario, Ontario, L1R2H3
MLS® Number: E12096740
Property description
Nestled in the heart of North Whitby's sought-after Williamsburg neighbourhood, 132 Timber Mill Ave offers a perfect blend of fresh updates and unbeatable convenience. This recently updated 3-bedroom, 2-bathroom townhome features brand-new lighting, plush broadloom, a stylish new garage door, and a fresh coat of paint throughout, creating a warm and inviting atmosphere. Also added in 2025 upgrades include a new stainless steel refrigerator and dishwasher, enhancing the bright and functional kitchen. Enjoy a cute private backyard, back porch, and a garage with a single car driveway, providing ample parking. Located in a family-friendly community known for its top-rated schools, scenic parks, and easy access to shopping, dining, and major highways, this home is just steps from the arena, walking trails, playgrounds, and all the essentials. With quick closing available, this is a rare opportunity to own in one of Whitby's most desirable neighbourhoods.
Building information
Type
*****
Appliances
*****
Basement Development
*****
Basement Type
*****
Construction Style Attachment
*****
Cooling Type
*****
Exterior Finish
*****
Flooring Type
*****
Foundation Type
*****
Half Bath Total
*****
Heating Fuel
*****
Heating Type
*****
Size Interior
*****
Stories Total
*****
Utility Water
*****
Land information
Sewer
*****
Size Depth
*****
Size Frontage
*****
Size Irregular
*****
Size Total
*****
Rooms
Main level
Family room
*****
Dining room
*****
Kitchen
*****
Second level
Bedroom 3
*****
Primary Bedroom
*****
Bedroom 2
*****
Courtesy of RE/MAX HALLMARK FIRST GROUP REALTY LTD.
Book a Showing for this property
Please note that filling out this form you'll be registered and your phone number without the +1 part will be used as a password.

