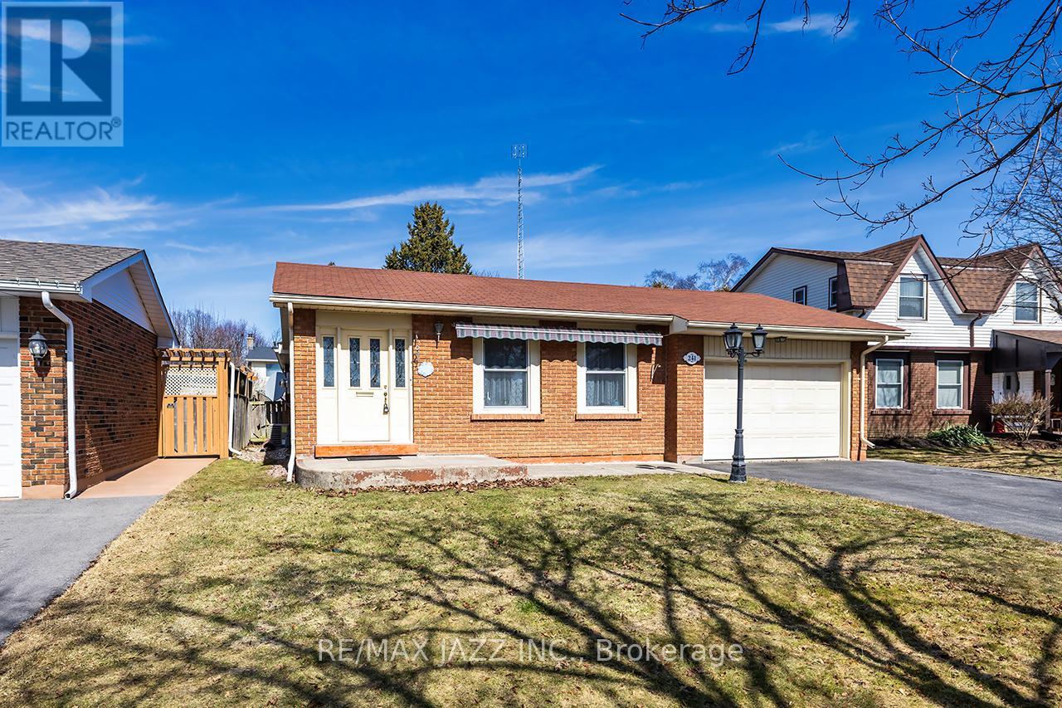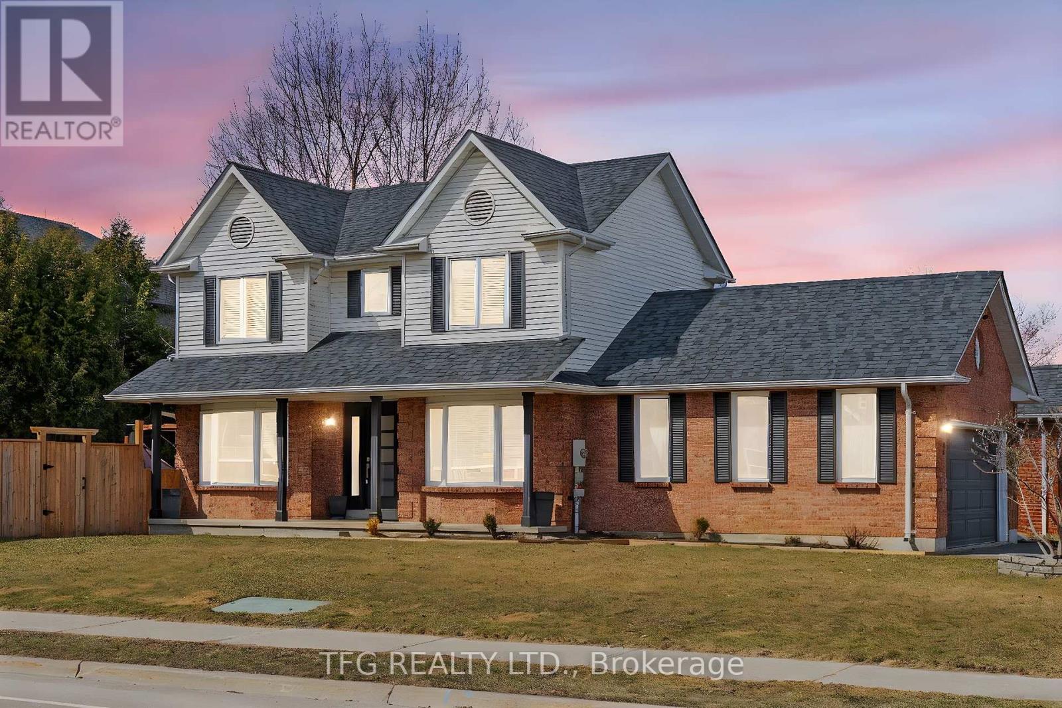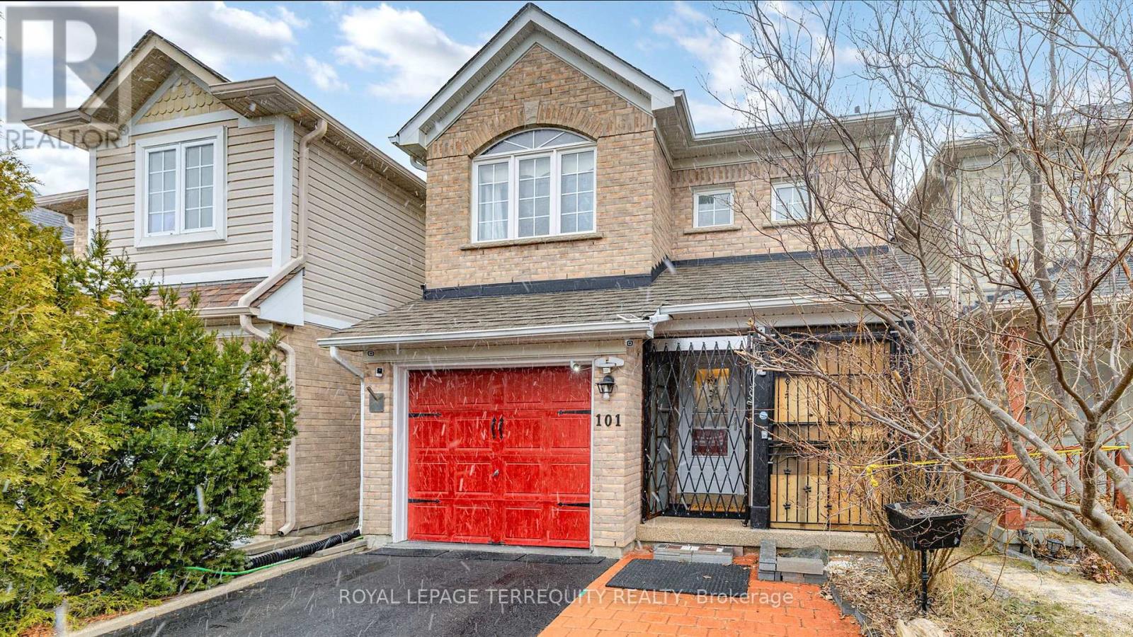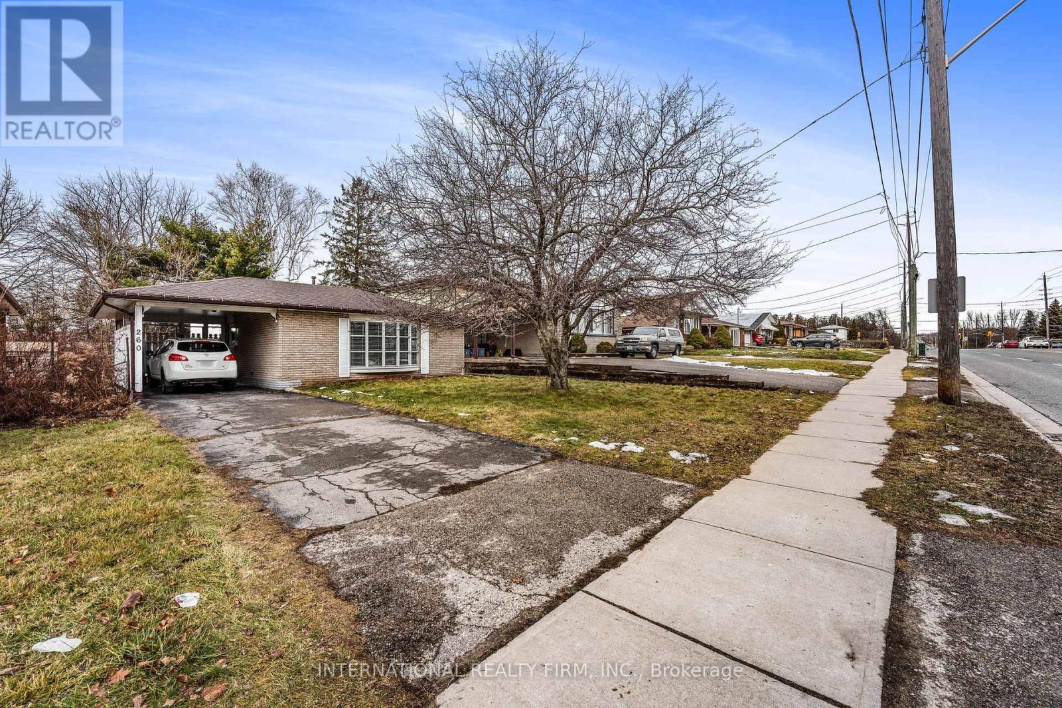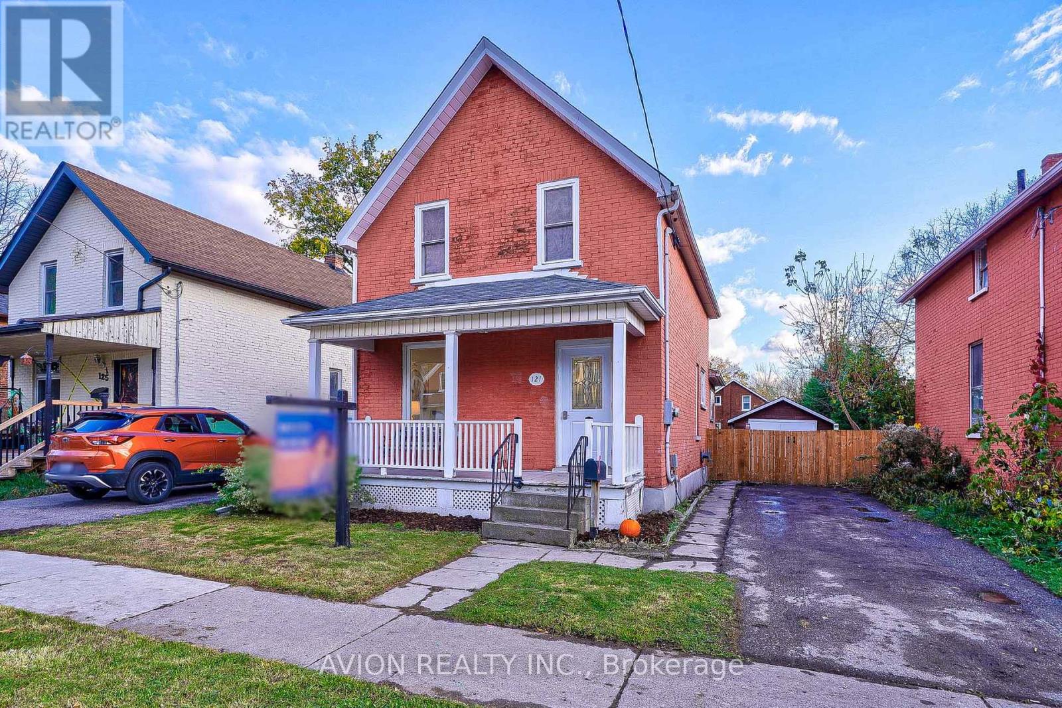Free account required
Unlock the full potential of your property search with a free account! Here's what you'll gain immediate access to:
- Exclusive Access to Every Listing
- Personalized Search Experience
- Favorite Properties at Your Fingertips
- Stay Ahead with Email Alerts


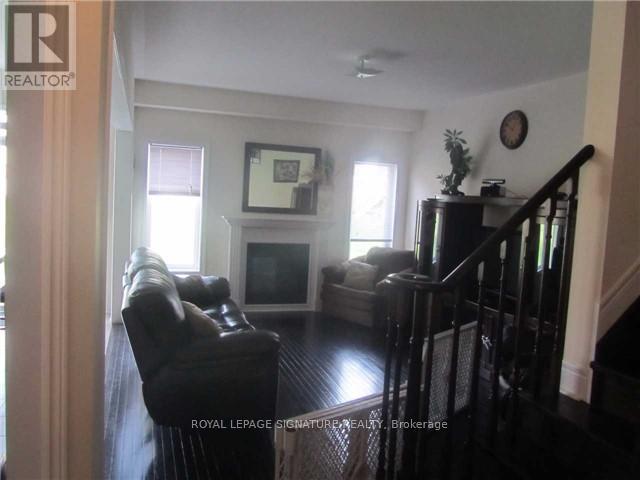

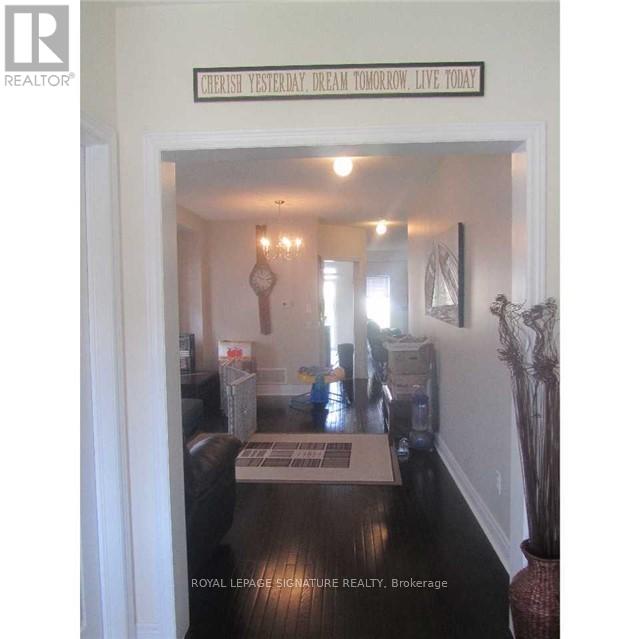
$769,900
14 DEWELL CRESCENT
Clarington, Ontario, Ontario, L1E0B7
MLS® Number: E12073814
Property description
Welcome to this spacious, charming, family-friendly home located in the most desirable Courtice neighborhood. With 4 generously sized bedrooms, this home offers plenty of room for growing families or those in need of extra space. The open concept kitchen and family room create the perfect flow for entertaining, while also providing a cozy spot for everyday living. The kitchen is bright and functional,with ample counter space and cabinetry, and a breakfast area that walks out to the fully fenced backyard.The spacious primary bedroom features ample closet space and spacious ensuite, while the other three bedrooms are perfect for children, guests, or home offices. Situated in a safe, quiet neighborhood with parks, schools, shopping, Highway access, Arena ** This is a linked property.**
Building information
Type
*****
Appliances
*****
Basement Type
*****
Construction Style Attachment
*****
Cooling Type
*****
Exterior Finish
*****
Flooring Type
*****
Foundation Type
*****
Half Bath Total
*****
Heating Fuel
*****
Heating Type
*****
Size Interior
*****
Stories Total
*****
Utility Water
*****
Land information
Sewer
*****
Size Depth
*****
Size Frontage
*****
Size Irregular
*****
Size Total
*****
Rooms
Main level
Eating area
*****
Kitchen
*****
Family room
*****
Dining room
*****
Living room
*****
Second level
Bedroom 4
*****
Bedroom 3
*****
Bedroom 2
*****
Primary Bedroom
*****
Main level
Eating area
*****
Kitchen
*****
Family room
*****
Dining room
*****
Living room
*****
Second level
Bedroom 4
*****
Bedroom 3
*****
Bedroom 2
*****
Primary Bedroom
*****
Courtesy of ROYAL LEPAGE SIGNATURE REALTY
Book a Showing for this property
Please note that filling out this form you'll be registered and your phone number without the +1 part will be used as a password.
